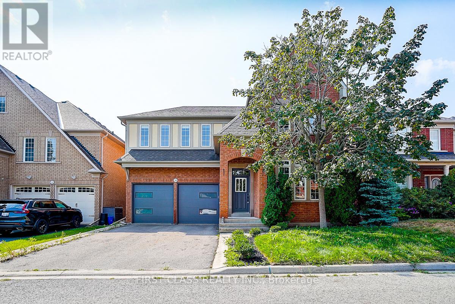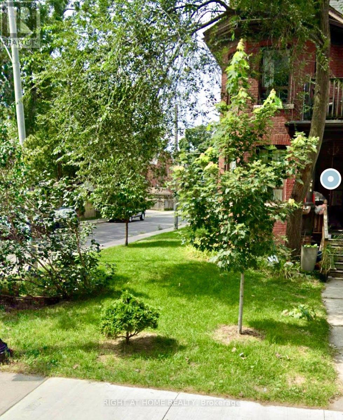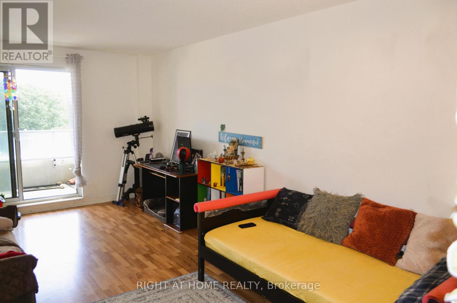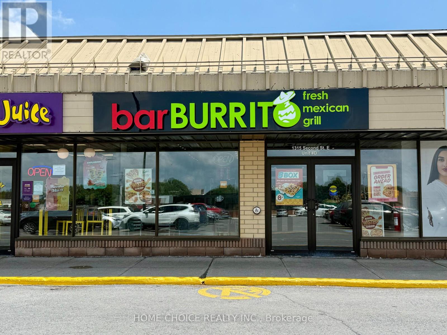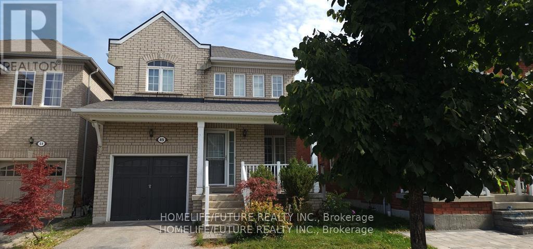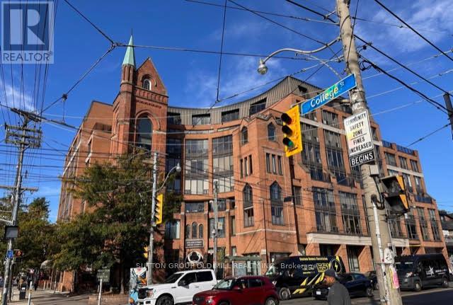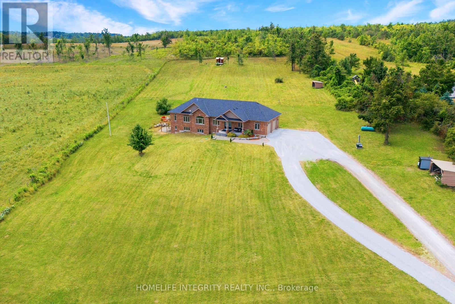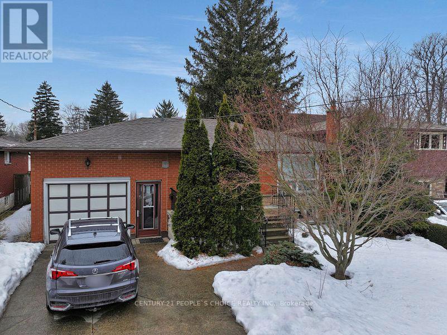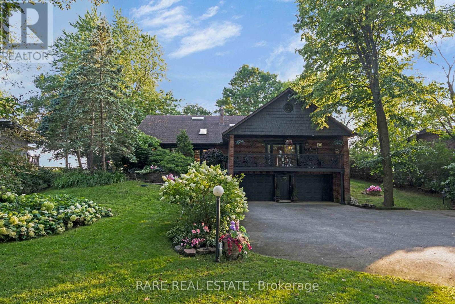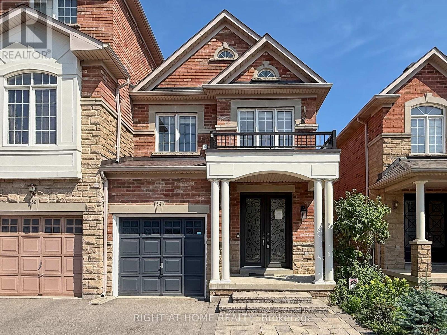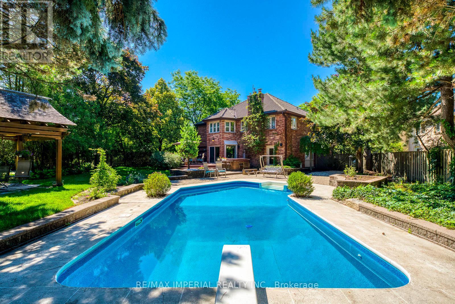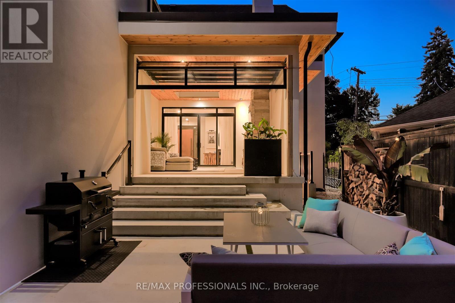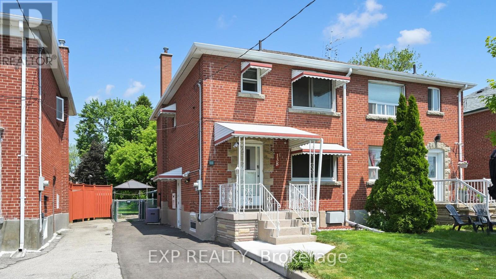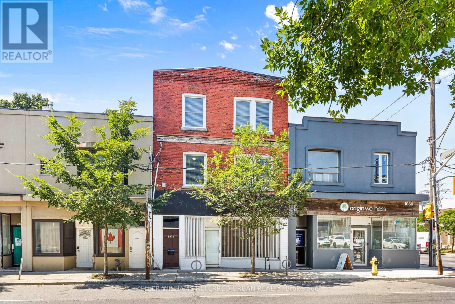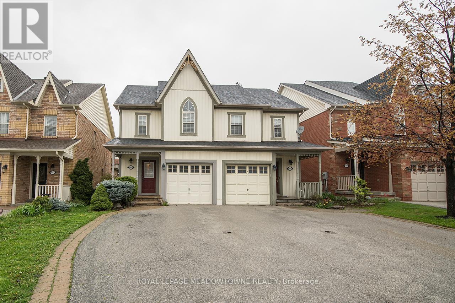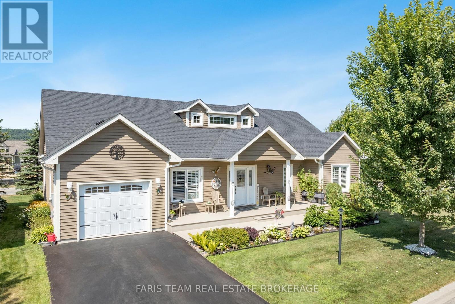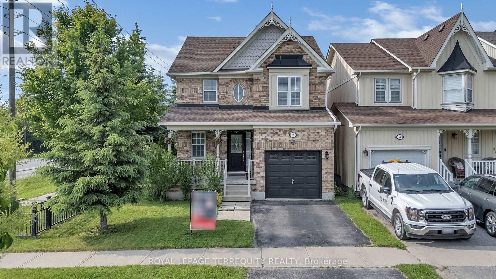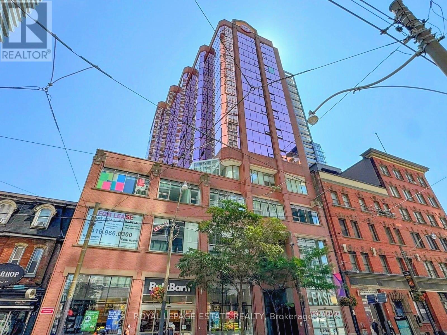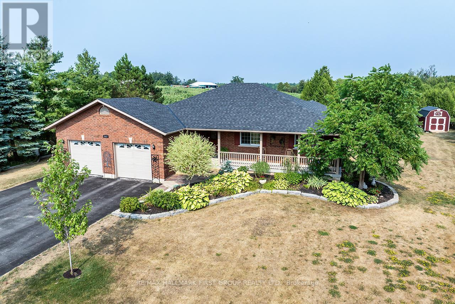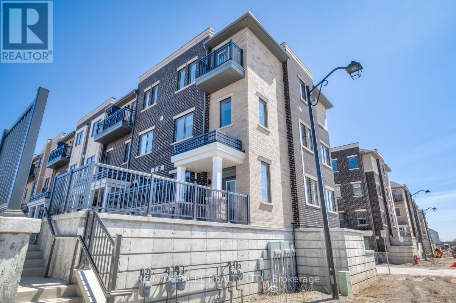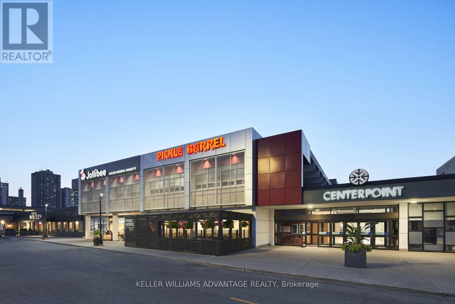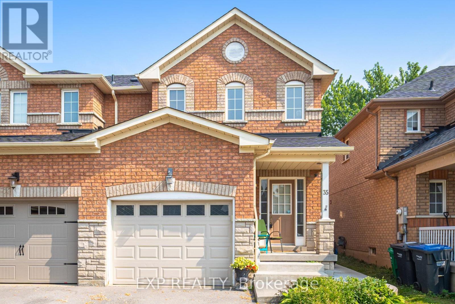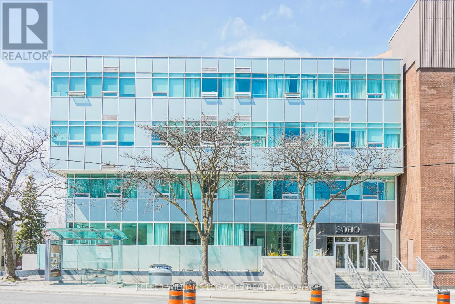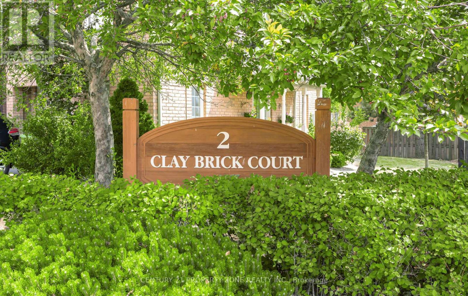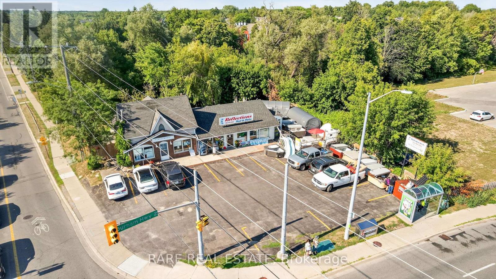50 Hayfield Crescent
Richmond Hill (Jefferson), Ontario
Welcome to this Elegant and Contemporary Residence In The prestigious Jefferson Community, Your Future Dream Home! With superior craftsmanship and High-End finishes, $200K upgrades, New Renovation, 10' Ceilings On the Main floor, 5 Bedrooms on the second floor, Brand-New hardwood Floors, Kitchen, Garage Doors, Oversized Backyard Deck, Gazebo, and Newly laid turf, Many, Many!!! This property offers 3,248 ft of Upper-Grade Living. (As per the builder's Floor Plan). The Professionally Finished Basement offers an expansive Recreation Room and a Bar Corner. This property is located near Top-Ranked Schools: **Richmond Hill H.S., **Moraine Hills Public School, **St. Theresa Of Lisieux Catholic High School And **Beynon Fields P.S. French Immersion School., Short Walk To Shopping, Parks, And Trails. This Home is designed for Entertaining And Family living! A Rare Opportunity Not To Be Missed!!! (id:56889)
First Class Realty Inc.
781 Huntingwood Drive
Toronto (Tam O'shanter-Sullivan), Ontario
Located in One of The Most Sought After and Peaceful Neighborhood In Scarborough. Reasonable Layout. Walk Out Basement. Back Onto Tam O Shanter Golf Course With Sunny South Exposure! All Windows And Sliding Door To Terrace (2018). Roof (2022). Interlock (2025). Skylight Provides Ample Sunlight. 2084 Sqft Above Ground Per MPAC. Finished Walk-Out Basement W/ Separate Laundry Can Be Easily Rented Out To Alleviate Pressure Of Mortgage. Looking Down From Huge And Well-arranged Terraces To Admire Beautiful And Secluded Garden And Golf Course And Enjoying Splendid Four Seasons Scenery. Surrounded By Parks. Steps To West Highland Creek. Mins To Agincourt Mall, Bridlewood Mall, M Plaza Shopping Mall, Banks, Fit4Less, Libraries, Schools, Community Centers, Kidstown Water Park, LAmoreaux Park/Tennis Centre/Sports Complex, etc. Close To Fairview Mall, Don Mills Subway Station, Seneca College, 404/DVP/401/Hwy 7, TTC. Don't Miss This Beautiful House. Current Tenant Will Move Out. Attached Floor Plan For Reference Only. (id:56889)
Homelife New World Realty Inc.
529 - 1881 Mcnicoll Avenue
Toronto (Steeles), Ontario
Luxurious Condo Townhouse Built By Tridel featuring 2 Bedrooms With 2 Baths, primary Bedroom With 4 Pc Ensuite And Walk In Closet, Large Window In Living Room, Large Eat In Kitchen And Two Underground Parking. $$$ Updates. Spacious And Bright Corner Unit. Lots Of Storage Space. Functional Floor Plan. Approx 1200 Square Feet. All Newer Windows(2021), Central Air Conditioner(2022). Excellent Amenities Include 24Hr Gate House, Indoor Pool, Gym, Games Rm, Party Rm, Visitors Parking & More! Walking distance To Public Transit, Highways, Milliken Go Station, L'Amoreaux Park, Recreation Centers, School, Supermarkets, Plazas and Restaurants. (id:56889)
Real Land Realty Inc.
40 Catalina Drive
Toronto (Scarborough Village), Ontario
Modern Elegance Meets Traditional Charm With This Beautifully Renovated Home In Prime Location. Open Floor Plan With Approx 9-foot Ceilings On Main Level. Sun filled With Large Windows And Skylights, Great For Families And Entertaining. Living Room Features Fireplace, Double French Doors, Crown Molding. Beautifully Renovated Baths Showcase Glass Showers, Quartz, & Granite Finishes, Along With A Double Sink. Kitchen Features Granite Countertops, Breakfast Bar, Built-In Appliances, A Spacious Pantry, And Walkout. Convenient Ground Floor Laundry & Direct Garage Access. Two Walkouts Lead To Patio & Multi Levels Decks And Expansive Private Cottage Like Backyard Oasis! Walk To Great Schools (Including Highly Ranked Elizabeth Simcoe PS), Parks, Nature Trails, & Lake. (id:56889)
Right At Home Realty
526 Palmerston Boulevard
Toronto (Palmerston-Little Italy), Ontario
Welcome to 526 Palmerston Blvd.Main floor Apartment just renovated in one of Toronto's most sought-after areas. The unit features engineered flooring throughout kitchen and washroom .Hardwood flooring on the Living room and the bedroom.The spacious main bedroom offers closet space.This unit is just steps from Little Italy with vibrant shopping and restaurants, and is close to major TTC arteries. **EXTRAS** Fridge,Stove,Electric Light Features,(coin-Washer and Dryer ). (id:56889)
Ipro Realty Ltd.
4701 - 395 Bloor Street E
Toronto (North St. James Town), Ontario
Luxurious Condo Located Conveniently On The Bloor Line 2! One-Minute Walk To Subway Station! South Facing, Bright & Fill Your Home w/ Natural Lights! Amazing Cityview on 45+ High Floor! Spacious & Functional Unit Layout With Open Concept. Minutes From University of Toronto, TMU/Ryerson, Groceries, Yonge/Bloor, Yorkville, Shops, Food, And All Other Amenities You Find in Toronto! TTC & Subway Station At Doorstep. (id:56889)
Jdl Realty Inc.
1002 - 88 Scott Street
Toronto (Church-Yonge Corridor), Ontario
322 Sq Ft Bachelor At 88 Scott Condos Near Yonge And Front Street. Steps To The Financial District, Harbourfront, Union Station, Restaurants, Bars, St Lawrence Market. All Furniture Are Included, single Bed with matress, Cabinets, Desk, TV and nightstand. (id:56889)
Homelife Landmark Realty Inc.
408 - 60 Town Centre Court
Toronto (Bendale), Ontario
Stunning "One Bedroom + 1 Parking + 1 Locker" Monarch Condo unit with unobstructed South View.. Functional and Stylish Layout.. Spacious, Sun-filled Living & Dining Room.. Very Bright, Spacious Bedroom with Walkout Balcony.. Modern Kitchen with Granite Countertop... Ensuite Washer & Dryer.. Huge Balcony connecting both Living Room and Bedroom for morning and/or evening coffee.. One Parking And One Locker On The Same Level.. Walk To Subway, Go-Bus, YMCA, Government Buildings And Scarborough Town Centre.. Minutes To 401, Loblaws, Superstore, Bank, Centennial College.. Fabulous Amenities like Fitness Center, Party Room, Theater, Gust Suite, Visitor Parking , 24Hrs Concierge... Don't miss it. (id:56889)
Right At Home Realty
113 - 200 Kingfisher Drive
Mono, Ontario
Welcome to Watermark! Mono's coveted active-adult community with a private residents centre offering a library, theatre, billiards, party room, fitness studio, craft rooms and more. This beautifully renovated 2-bed, 2-bath bungalow shines from top to bottom. A chef's kitchen features new stainless appliances, quartz counters with a waterfall edge, stylish backsplash and exceptional storage. The airy great room boasts vaulted ceilings and walks out to an expanded deck with retractable awnings, privacy wall and tranquil conservation/trail viewsperfect for indoor-outdoor living. Inside, new wide-plank vinyl flooring and updated stair rails add a fresh, modern feel. The serene primary suite overlooks conservation and includes double closets (one walk-in) and a spa-inspired ensuite with curbless glass walk-in shower and linen storage. A partially finished lower level offers high ceilings and abundant storage. Outside, enjoy over $200K in updates and hard/soft landscaping: new roof, driveway, stone entry stairs with knee wall, and an in-ground irrigation systemjust move in and relax. Exceptional lifestyle, steps to community amenities and nature. (id:56889)
Royal LePage Rcr Realty
Century 21 Millennium Inc.
D - 1315 Second Street E
Cornwall, Ontario
Turnkey Bar Burrito franchise for sale in a prime Cornwall location! This is a fantastic opportunity to acquire a profitable and well-established franchise in a high-visibility area with excellent foot and vehicle traffic. Located in a busy commercial hub surrounded by residential neighbourhoods, schools, and businesses, this popular Mexican fast-casual restaurant. The spacious unit is approx. 1,400 sq. ft. with modern interiors and an efficient kitchen layout. Enjoy a highly competitive lease rate of approx. $4,800/month (including TMI & HST) with a secure lease term extending for 9 years. Ideal for an owner-operator or investor seeking a growing, turnkey business backed by a leading national brand. Don't miss this opportunity to step into success with an established Bar Burrito in a vibrant Cornwall location! Please do not approach employees or visit directly; inquiries should be scheduled appropriately. (id:56889)
Exp Realty
Bsmt - 49 Feint Drive
Ajax (Northwest Ajax), Ontario
Great Location, Quiet Street, Open Concept. (Basement 30%Utilities) (id:56889)
Homelife/future Realty Inc.
Uph02 - 880 Dundas Street
Mississauga (Erindale), Ontario
Welcome to Kingsmere on the Park Upper Penthouse luxury living at its best! This fully renovated suite offers panoramic Mississauga views, modern design, and functional space. Featuring engineered hardwood floors, pot lights, an open-concept kitchen with quartz countertops, new 2023 appliances, and a spacious den perfect for work or relaxation. Enjoy upgraded bathrooms, custom privacy curtains, and exceptional storage with a large walk-in closet. All utilities are included for a hassle-free experience, plus 2 underground parking spots and a spacious locker. Located in a well-maintained building near Huron Park with easy access to shopping, transit, and highways. Move in and enjoy quality craftsmanship in one of Mississauga's top penthouses! (id:56889)
Kingsway Real Estate
6888 Dillingwood Drive
Mississauga (Lisgar), Ontario
Well Maintained Freehold Townhouse With Finished Basement Including New Full Washroom. Open ConceptLiving, Eat In Kitchen W/Centre Island & Breakfast Area. 3 Generous Size Bdrms. No Carpet On MainAnd 2nd Levels. Long Driveway Parking For 3 Vehicles. Located In A Sought After Neighbourhood,Great Schools Close To Parks, Rec, All Hwys, Lisgar Go Station. (id:56889)
RE/MAX Realty Services Inc.
211 - 456 College Street
Toronto (Palmerston-Little Italy), Ontario
**1 YEAR FREE MAINTENANCE** Little Italy. 1885 History. Rare. College St. Known across the city and beyond where street cool and lifestyle meet.Units like this rarely come to market with the finishes and detail held here. Envision your bedroom in the modern Church Tower, one window facing College St(South) the other Bathurst St(East) with a CN tower view. Formerly a large 1+1(845 sq ft as per MPAC) converted to a 2 bedroom. Long, modern linear high gloss kitchen with Caesar stone counter and Island that seats 6, glass backsplash, 9" plank eng flooring with natural finish, exposed concrete ceilings, select exposed concrete walls sealed for lustre, entire unit is re-done, nothing left untouched. Hard loft finishes with warm accents, truly a special space. Step into the stand alone resin soaker tub or the stand alone shower with 16"X16" rain head + hand held with 2 built in 5"x5" speakers for an acoustic shower experience then step out onto the heated bathroom floor. Space, light and tasteful design fill the space. 7th floor Gym, Sauna and enormous rooftop terrace with unparalleled City views.. Unit has parking and locker, full circle conveniences. Michelin Star neighbour at corner plus an entire strip of culinary options. (id:56889)
Sutton Group Old Mill Realty Inc.
204 - 7950 Bathurst Street
Vaughan (Beverley Glen), Ontario
2 bedroom, 2 bath Condo with massive wrap around Terrace (over a 1000 sqft of livable space including terrace) and rare split bedroom layout in the highly desirable Beverly Glen community. This corner unit-boasts a perfect layout flooded with natural sunlight from floor-to-ceiling windows. High-end finishes, integrated appliances. One Parking, One Locker included. Modern Open concept Kitchen with Centre Island. Access to top amenities including a fitness center, yoga studio, indoor basketball court, BBQ area, party room, meeting room. Located in a great school district. With easy access to public transit (YRT, TTC), Highway 7 and Highway 407 making it easy to get to downtown Toronto and across the GTA. Just 15 minutes to VMC subway station via rapid transit. Enjoy nearby parks, Promenade mall and all kinds of shopping near by. Plus Thornhill and Richmond Hill Golf Course. No Pets and No smokers. (id:56889)
Sutton Group - Summit Realty Inc.
838722 4th Line E
Mulmur, Ontario
Experience the beauty of country living in this 2015 custom-built home, nestled on 13.38 acres of rolling scenic hills in Mulmur. Just an hour from the GTA, this 3+3 bedroom residence offers breathtaking views from sunrise to sunset - perfect for enjoying your morning coffee on the deck. Enjoy Mulmur's breathtaking night skies from your backyard. Featuring a beautiful cathedral ceiling in the living room, an open concept main floor. Get the help you need in the kitchen with 2 separate sinks! Walkout to 2 gorgeous decks and enjoy some more privacy way out in a cabin a few feet into the scenic greenery. Grab some popcorn in your very own movie theatre and a gym in the basement with heated floors throughout. The expansive acreage provides endless possibilities-build your dream pool, tennis court, walking trails, outdoor sauna!!! Please check out the views from the cabin, best for camp fires or relaxing in privacy while overlooking an open view. (id:56889)
Homelife Integrity Realty Inc.
122 Rifle Range Road
Hamilton (Ainslie Wood), Ontario
Prime Rental Rooms Opportunity Near McMaster University! Spacious Raised Bungalow with 6 Bedrooms & 2 Kitchens Perfect for Students & Professionals! *Property Highlights: Total Bedrooms: 6 (4 upstairs, 2 in the basement), Bathrooms: 2 Full Bathrooms, Kitchens: 2 Full Kitchens (one on each level), Parking: Parking available(ask for more details)** Unbeatable Location: 5 Minutes to McMaster University, Public Transit at Your Doorstep , Walk to Fortinos grocery store. **Room Pricing (Per Bedroom): Upstairs Bedrooms (4 available): Ranging from $800 - $1100/month (depending on room size). ***Basement Bedrooms (2 available): Ranging from $800 - $1100/month (depending on room size). ****Pricing based on individual bedroom rental, Internet and Utilities included inquire for full details. Availability: Available ASAP or September 1st, 2025] (id:56889)
Century 21 People's Choice Realty Inc.
735 Lakeshore Road E
Port Colborne (Sherkston), Ontario
Welcome to 735 Lakeshore Road in Port Colborne, a rare and elegant waterfront estate with 100 feet of private beach on Lake Erie. This French-inspired home sits atop a cliff in a lush, professionally landscaped setting, offering privacy, serenity, and breathtaking views. The exterior features granite stone cladding, fluted pilasters, decorative columns, keystones, and crown mouldings that speak to timeless European craftsmanship. A large balcony with ornate French metal scrollwork adds charm and visual interest. Inside, five skylights and oversized panoramic windows on both levels flood the home with light and frame spectacular lake views, creating a seamless connection with nature. Two custom fireplaces offer warmth and distinction, one with old-world open hearth detailing, the other the largest residential model, visible from anywhere in the room. Granite-raised garden beds, flagstone stairs, and winding pathways guide you through vibrant perennial gardens, creating a park-like atmosphere. Two decks perched on the cliff offer sweeping views of ships passing through the canal and star-filled skies at night. Your private white sand beach features shallow sandbars and warm, swimmable waters, ideal for relaxing, entertaining, or enjoying time with your pup. Gentle breezes and the sounds of the waves provide a daily backdrop of peace and solitude. Located just minutes from downtown Port Colborne and close to Niagara's wine country, local festivals, and Toronto, this is more than a home, its a legacy property offering a lifestyle of elegance and natural beauty. (id:56889)
Rare Real Estate
54 George Kirby Street
Vaughan (Patterson), Ontario
Gorgeous end-unit townhome (feels like a semi!) offering almost 2,000 sq ft, 4 large bedrooms & 3 baths. Grand 8-ft double doors open to 9-ft smooth-ceiling main floor with pot lights, fresh 2025 paint and main-floor laundry. Designer kitchen boasts extended cabinets with decor lighting, quartz counters & backsplash, and full S/S appliance package. Bright family room walks out to a private yard; direct access from garage adds convenience. All four bedrooms feature generous closets; primary includes walk-in and 4-pc ensuite. Steps to Joseph & Wolf Lebovic Campus, top schools, Rutherford Marketplace shopping, transit and Hwys 407/400. Move-in readyjust unpack and enjoy Patterson living at its best! (id:56889)
Right At Home Realty
505 - 525 Wilson Avenue
Toronto (Clanton Park), Ontario
Offers anytime! Gorgeous 1-Bedroom + Spacious Den Condo in the Prestigious Gramercy Park Community!This bright and airy 650 sq. ft. suite offers a thoughtfully designed open-concept layout with upgraded finishes throughout. The modern kitchen features an upgraded countertop, breakfast bar, and new full-size stainless steel appliances, while the spacious den, enhanced with upgraded flooring, is perfect as a home office or guest space. Enjoy the outdoors year-round with a renovated enclosed balcony, ideal for relaxing or entertaining. Includes 1 parking space and 1 locker for your convenience.Ideally located just a 2-minute walk to Wilson Subway Station, this home offers unbeatable connectivity. Youll be only minutes from Yorkdale Mall, Costco, Downsview Park, and enjoy easy access to Highways 401 & 400. Residents of Gramercy Park also benefit from outstanding amenities. The building has been fully renovated within the last two years and features an indoor swimming pool, fitness centre, library, movie theatre, party room, and dining room perfect for both leisure and entertaining.A stylish, move-in-ready home in a vibrant, highly sought-after neighbourhood perfect for professionals, investors, or first-time buyers! (id:56889)
Fine Homes Realestate Inc.
1003 - 108 Peter Street
Toronto (Waterfront Communities), Ontario
Welcome to PETER and ADELAIDE, an exquisite building offering a blend of modern design, craftsmanship, and unrivaled convenience. Situated in a highly sought-after neighborhood, PETER and ADELAIDE offers a wealth of amenities inside and out. Close to PATH, Financial/Entertainment Districts, Subway and Transit Access and a whole lot more to explore and discover in the area. Come check out these freshly finished units and make it your next home. Amenities pending completion - Co-working & Rec Room, Outdoor Lounge, Fitness & Yoga Studio, Infra-Red Sauna & Treatment Rooms, Demo Kitchen, Private Dining Room, Party Lounge, Terrace, Outdoor Communal Dining and Kids Zone & Arts & Crafts. Book your viewing today! (id:56889)
Royal LePage Signature Realty
341 Acacia Court
Oakville (Fd Ford), Ontario
Motivated Seller. Welcome to this stunning 4-bedroom, 5-bath executive home nestled on a rare 0.59-acre lot in Oakville's prestigious Eastlake community. Located on a quiet cul-de-sac with no rear neighbours, this all-brick home features a tiled roof, mature landscaping, and exceptional curb appeal.Inside, you are greeted by a sun-filled living room with floor-to-ceiling windows and a gas fireplace, a formal dining room perfect for entertaining, and a spacious cream-toned chefs kitchen with granite counters, a large centre island, and abundant cabinetry. The family room with its own fireplace, along with the bright breakfast area, opens onto a resort-style backyard.Step outside to your own private oasis featuring a pool, hot tub, pond, pergola, and a beautifully landscaped golf practice area with putting green and sand traps, perfect for relaxing or hosting family and friends.The main level also includes a dedicated office, powder room, and a laundry/mudroom with garage and side-door access.Upstairs, the luxurious primary suite offers a seating area with fireplace, a custom walk-in closet, and a spa-like 6-piece ensuite. Three additional bedrooms are generously sized and include either private or Jack & Jill bath access.A finished basement adds a large recreation room, 3-piece bath, and ample storage.Located within top-ranked school zones (EJ James & Oakville Trafalgar), and just minutes from GO Transit, highways, and all major amenities.Don't miss this rare opportunity to own a private resort-style home in one of Oakville's most sought-after communities.Book your showing today! (id:56889)
RE/MAX Imperial Realty Inc.
38 Ayhart Street
Markham (Wismer), Ontario
Welcome To 38 Ayhart Street, Nestled In The Highly Desirable Wismer Community. This Charming Two-Bedroom Bungalow Offers A Bright And Spacious Layout, A Double Car Garage, And Has Been Lovingly Maintained By Its Original Owner. Enjoy Hardwood Floors And 9-Foot Ceilings Throughout, Creating An Inviting And Airy Feel. The Primary Bedroom Features A Walk-In Closet & A 3 Pc Ensuite. The Home Also Boasts A Very Large Basement, Giving You The Perfect Opportunity To Design The Space To Suit Your Lifestyle. Conveniently Located Close To Countless Amenities, Including Mount Joy Go Station, Good Schools, The Home Depot, Parks, Shops, And Much More. EXTRAS: Existing: Fridge, Stove, Dishwasher, Washer & Dryer, All Electrical Light Fixtures, Furnace, Central Air Conditioner, Garage Door Opener + Remote. (id:56889)
RE/MAX Excel Realty Ltd.
22 Spring Garden Road
Toronto (Stonegate-Queensway), Ontario
Live the life you've imagined at 22 Spring Garden Rd steps to top schools, Bloor West, transit, Kingsway shops and lifestyle. This residence has it all from top notch security, automation system, fully finished lower level and a private resort like back yard Nestled in the highly coveted Springbrook Gardens this home faces the best of mature, tree-lined streets and sits just minutes from Bloor Street West-offering seamless access to shops, cafes, schools, parks, and Islington/Royal York subway station. Ideal for families and professionals, it blends suburban calm with urban convenience. Custom-Designed for Modern Living. This home features premium finishes and meticulous craftsmanship with an Inviting curb appeal, brick-and-stone facade, manicured landscaping, and a welcoming entryway. Gourmet kitchen featuring high end appliances, custom cabinetry, and an oversized central island perfect for entertaining. Cozy family room warmed by a gas fireplace with a custom mantle and built-ins, ideal for relaxing evenings. A bright home office for remote work, bathed in natural light. Spacious and Tranquil Primary Suite Elegant master suite with beautiful hardwood floors, dual walk-in closets (his & hers), and spa-style ensuite with soaker tub, walk-in shower, and dual vanities. Finished Lower Level. Fully finished basement perfect for a family theatre, recreation, or in-law suite setup with separate entrance . Serene Outdoor Retreat Landscaped backyard garden with generous outdoor seating, a marvelous unground pool-a private oasis for unwinding or hosting al fresco gatherings. (id:56889)
RE/MAX Professionals Inc.
138 Park Street
Toronto (Birchcliffe-Cliffside), Ontario
Welcome to 138 Park St Toronto! Don't miss this large 25' x 99' foot lot offering a solid 2-storey red brick semi-detached home with 3 bedrooms, 2 bathrooms, laminate & hardwood floors & private drive (repaved 2024) with 2 car parking. Cement pad front exterior with front yard brick retaining wall. Located in a desirable pocket of this beautiful Birchcliffe-Cliffside neighborhood. The separate side entrance with key-less entry to finished basement offers income opportunities or in-law suite, especially with the 2pc bathroom already in place. Furnace, hot water tank & AC(owned) upgraded and installed Aug 2020. The entire house, top to bottom, was professionally painted June 2025. Upgraded Range hood with LED lighting installed June 2021. This great home is just steps to all amenities including Go Train (18-minute ride to Union Station), TTC, Scarborough Bluffs Tennis Club, Variety Village, Birch Cliff Heights P.S. & Birchmount Park C.I. Nature lovers, kids & dogs will be sure to enjoy the easy access to Sandown Park, Birchmount Park, Rosetta McClain Gardens, Scarborough Heights Park Off-Leash Dog Park, ScarboroCrescent Park, Bluffers Park & Beach, McCowan District Trails & so much more! A must see! Floor Plans Attached. See 3 D Tour. (id:56889)
Exp Realty
1078 Dovercourt Road
Toronto (Dovercourt-Wallace Emerson-Junction), Ontario
An exceptional opportunity to own a fully turnkey, income-generating, 3-storey triplex with ground-floor commercial space and a separate walk-up basement entrance ideal for investors and end-users alike. With projected market rents of $105,600 annually and the potential to add a basement apartment, this property delivers strong cash flow with significant upside. Offering 4 separate entrances, the layout provides maximum flexibility. The 2nd and 3rd floors each feature fully renovated 3-bedroom apartments, while the ground floor is a commercial-readyspace with soaring 9.5-foot ceilings, pot lights, a back studio, a 3-piece bath, and a powder room. The full basement, complete with its own private entrance, unlocks additional income or expansion potential. As one of the few 3-storey buildings in the area with a usable basement, this property truly maximizes return on investment. Walk-out terraces and rear stair access provide functionality and convenience, while the expansive fenced backyard with a private gate offers a rare outdoor oasis or additional commercial versatility.Situated in one of Toronto's most sought-after West End neighbourhoods, the property is surrounded by a surge of new condo developments and retail growth at Dufferin and Dupont. It's steps to Bloor and St. Clair, minutes to Dufferin Mall and Yorkdale via the Allen, and offers easy access to TTC and the upcoming Eglinton Express Line. Nearby Dovercourt Park, High Park,and top grocery stores including Loblaws, Farm Boy, and FreshCo make everyday living effortless. The Airport Express is also close by, connecting you to Pearson in under 20 minutes. This is a rare chance to acquire a beautifully renovated, meticulously maintained triplex that blends immediate income potential, prime location, and long-term growth.This property will be sold completely vacant allowing the new owner to set all rents at current market value. a true rarity for this kind of property. (id:56889)
Keller Williams Referred Urban Realty
6867 Shade House Court N
Mississauga (Meadowvale Village), Ontario
Old Meadowvale Village 3-bedroom, 2-storey on a quiet, child-safe court. Beautifully finished basement, hardwood throughout main and 2nd floors, newer roof, newer windows, updated kitchen with stainless steel appliances, quartz counters, and gas fireplace. Private fenced yard With Tumble Stone Patio. Shows 10++ (id:56889)
Royal LePage Meadowtowne Realty
307 Linwood Avenue
Orillia, Ontario
Great opportunity for first-time buyers or those looking to downsize! This charming 2+2 bedroom home sits on a beautiful corner lot surrounded by mature cedars, offering both privacy and curb appeal. Inside, you'll find a spacious living room with modern touches throughout and a bright, open layout ideal for everyday living. The fully finished basement features brand new carpet, a large recreation room, and two additional bedrooms perfect for guests, a home office, or extra family space. Centrally located just minutes from Soldiers Memorial Hospital and the downtown core, and within walking distance to McKinnell Square Park and a variety of amenities, this home combines convenience with comfort. Add in low property taxes, and this move-in-ready gem is one you wont want to miss - quick closing available! (id:56889)
Century 21 B.j. Roth Realty Ltd.
Sutton Group Incentive Realty Inc.
Bsmnt - 198 Maxome Avenue
Toronto (Willowdale East), Ontario
Spacious & Renovated 3-Bedroom Basement Apartment with Private Entrance! This beautifully renovated basement unit features 3 large bedrooms, 1 full bath, and a bright open-concept layout, perfect for comfortable living. Enjoy the convenience of a private entrance and ensuite washer/dryer. Located in a fantastic, family-friendly neighborhood with easy access to public transit just a 5-minute walk to Steeles & Bayview. Tenant pays 50% of utilities. Don't miss this great opportunity in a highly desirable location! (id:56889)
RE/MAX Hallmark Realty Ltd.
2 Grew Crescent
Penetanguishene, Ontario
Top 5 Reasons You Will Love This Home: 1) Exceptional ranch bungalow offering serene water views, a bright open-concept layout, and spacious front and back decks, perfect for enjoying the warmer months in the sought-after Village at Bay Moorings 55+ community 2) Beautifully landscaped corner lot with mature gardens, a built-in sprinkler system, and complemented by a double driveway for added convenience 3) Generous primary suite with a walk-in closet and exclusive ensuite access, featuring a dual-sink vanity for both style and functionality 4) Additional highlights include a versatile den, an expansive crawl space, parking for up to three vehicles, and worry-free living with access to a brand-new clubhouse 5) Ideally located near shopping, Discovery Harbour, Georgian Bay, and scenic walking trails, with local restaurants just minutes away. 1,683 above grade sq.ft. Visit our website for more detailed information. (id:56889)
Faris Team Real Estate
Faris Team Real Estate Brokerage
Upper - 110 Glendower Crescent
Georgina (Keswick North), Ontario
This stunning home offers modern style, high-end finishes, and thoughtful design throughout. The front yard features professional landscaping, interlock, and a glass railing for great curb appeal.Inside, enjoy 9-ft ceilings, pot lights, and hardwood floors on both levels. Smart-enabled light switches and mirrors add modern convenience. The foyer impresses with soaring ceilings and porcelain tile.The open-concept living/dining area flows into a sleek kitchen with full-height cabinetry, LED lighting, a waterfall-edge island, built-in appliances, and a custom breakfast area with bar fridge. Walk out to a large private deck, or relax in the family room with built-in media unit and ceiling speakers.Upstairs, the primary suite boasts a walk-in closet and spa-like ensuite with soaker tub, double vanity, and elegant finishes.Fully fenced backyard backs onto mature trees and trails for privacy and natural beauty.Tenant pays 70% of Utilities. (id:56889)
RE/MAX Hallmark Chay Realty
RE/MAX Hallmark York Group Realty Ltd.
55 Beaumaris Crescent
Whitby (Brooklin), Ontario
Great Value In The Fabulous Community Of Brooklin! Almost 1800 Sq Ft Design Welcomes You With An Inviting Front Porch And An Interior Flooded With An Abundance Of Natural Light From Extra Windows And No Homes On One Side! Spacious Kitchen With Breakfast Room & Walk Out To Patio, Hardwood Floor In Living & Dining And Main Floor Family Room. Hardwood Staircase With White Risers & Pickets Leads To The Primary Suite Featuring A Large Walk In Closet And 4 Piece Ensuite With Separate Shower, Soaker Tub And Oversized Vanity. A Quaint Oval Window In The 2nd 4 Piece Bathroom Services The Additional 2 Bedrooms. Powder Room Is Tucked Away On The Mid Level Leading To The Basement Awaiting Your Vision & Personal Touch. 2 Minutes to HWY 407,Close to all amenities. ** This is a linked property.** (id:56889)
Royal LePage Terrequity Realty
607 - 393 King Street W
Toronto (Waterfront Communities), Ontario
Boutique Living in the Heart of King West! Welcome to 393 King St W, where urban convenience meets stylish comfort in one of Torontos most dynamic and sought-after neighbourhoods. This incredibly functional 1 Bedroom + Den suite features a bright, airy solarium that makes the perfect home office, creative studio, or cozy extension of your living space. Bask in natural light throughout the day and enjoy unobstructed views of the iconic CN Tower right from your bedroom. Situated in the vibrant King West Entertainment District, you're just steps from everything the city has to offer: world-class restaurants, Queen West shopping, TIFF Bell Lightbox, theatres, Scotiabank Arena, Rogers Centre, nightlife, and the waterfront. With TTC streetcar access just outside your door, commuting is a breeze, and you're minutes to Union Station and the Gardiner Expressway for easy access in and out of the city. Building amenities include a welcoming concierge, a quiet and well-equipped gym that often feels like your own private space, a stylish party room, and an outdoor terrace perfect for entertaining or relaxing. Parking included, a rare convenience in this central location. Whether you're a professional, creative, or investor, this is downtown living at its finest: effortless, exciting, and connected. (id:56889)
Royal LePage Estate Realty
1906 - 18 Spring Garden Avenue
Toronto (Willowdale East), Ontario
Great North York Location, Luxury Condo With Unobstructed Eastview, Large Balcony Large 2 Split Bedrooms Plus 1 Den Room With 2 Bath. The split 2-bedroom layout is perfect for privacy & comfort. The primary bedroom features the second balcony walkout, a 4-piece ensuite & walk-in closet, The bright second bedroom with large windows & closet space, and the fully enclosed den is perfect for a home office or third bedroom, parking just located in P1 level. Bright Open Concept Living/Dining Area. Laminate Floor Throughout. Right In The Heart Of Yonge St. Step To Subway, Shopping, Entertainment, Parks, Library, Art Centre, City Centre, 24 Hr Concierge, Amazing Amenities Including Indoor Pool, Billiard, Gym Room, bowling room and Guest Rm. (id:56889)
Century 21 King's Quay Real Estate Inc.
838 - 68 Abell Street
Toronto (Little Portugal), Ontario
Unobstructed Queen West & City Views! Highly Desired Split 2 Bedroom 2 Full Bath Unit In The Heart Of Queen West With A Picturesque Urban View. 8th Floor Unit With Floor To Ceiling Windows And Completely Unobstructed Views From Each Room, Provides A Ton Of Natural Light And Incredible Scenery. Includes 1 Parking & Locker Space. Open Concept Floor Plan, Natural Stone Counters, SS Appliances, Ensuite Bath + Private Outdoor Balcony Overlooking The Life & Energy On Queen. Enjoy The Convenience Of Having Most Of Your Daily Essentials, Fantastic Amenities/Transportation/Entertainment/Fine Dining And More All Walking Distance Away. Enjoy Fantastic Amenities Within The Building, Including A Fitness Center, Party Room, Rooftop Terrace With BBQ's And 24-Hour Concierge Services. Includes 1 Parking & Locker. (id:56889)
Keller Williams Real Estate Associates
17 Beaconsfield Avenue
Toronto (Little Portugal), Ontario
Welcome To 17 Beaconsfield Ave! Opportunity Awaits At This Victorian Bay & Gable Style Row-House Offered For Sale For The First Time In A Century! Attention Investors, Builders, Designers, And Restoration Enthusiasts. Come Explore This Quintessentially Toronto Property That Retains Original Character While Being Perfectly Poised For A Creative Refresh. Enjoy The 19ft Wide Floor Plan With Grand Entry Hall And Victorian Arch Moulding And Staircase With A Flourish In The Woodwork. The Regal Living And Dining Rooms Are Adjoining Featuring Antique French Doors With Floral Glass Etchings, Ornate Crown Moulding And Soaring 10.5ft Ceilings. The Spacious Kitchen Is Bathed In Natural Light Via A South-Facing Window And Is A Blank Slate Ready For Your Contemporary Re-Design. Walk-Out To A Sizeable Mudroom And Deep Private Backyard With Space For Two Vehicle Parking Or A Laneway House At The Rear (Laneway Housing Report Available). Upstairs, A Victorian Style Landing With Family Washroom, Three Large Bedrooms And A Sunny Den Complete The Second Floor. The Den Works Well As A Home Office, Study, Baby Room, Or Combine It With The Primary For A Private Sitting Area Or Walk-In Dressing Room. The Unfinished Basement Is Accessed Via Interior Stairs And Has Its Own Separate Walk-Up Egress To The Backyard. The House Sits On A Coveted Tree-Lined Street In Prime Beaconsfield Village. Look Around To See Historical Homes Lovingly Restored To Their Original Grandeur. Perfectly Situated Within The Neighbourhood, This Home Is Steps To Toronto's Vibrant Queen Street West. Much Loved Mainstay The Drake Hotel And Drake Cafe Patio Are Right On The Corner, Perfect For Alfresco Dining On A Summers Day. Neighbourhood Favourites Include: Mabel's Bakery, Dog & Bear, Gladstone House & Melody Bar, Craft Ontario Shop & Gallery, Poppies Florist, And Bar Poet To Name A Few - Some Of The Best Toronto Has To Offer! The Community Is A Short Stroll To The Ossington Strip And Trinity Bellwoods Park. (id:56889)
Keller Williams Referred Urban Realty
2523 Asphodel 12th Line
Asphodel-Norwood, Ontario
An exquisite custom-built ranch-style bungalow offering around 3,673 sq. ft. of finished living space, (1,883 approx above ground and 1,790 sq feet in the basement ) thoughtfully designed for comfort, functionality, and elegant country living. This stunning home features 3+2 spacious bedrooms and 4 bathrooms, ideal for families or those seeking the perfect blend of luxury and tranquility. Step inside to discover a bright, open-concept layout featuring granite countertops, premium stainless steel appliances, custom cabinetry, and hardwood flooring throughout. The kitchen, dining, and living areas blend seamlessly, with patio doors opening to an oversized deck perfect for entertaining or enjoying peaceful country views. A cozy electric fireplace adds warmth and ambiance. The main floor includes 3 generously sized bedrooms, including a private primary suite with pocket doors, a walk-in closet with upgraded lighting, and a spa-style 3-piece ensuite. A stylish 4-piece main bath, 2-piece powder room, laundry room, and garage access complete this level. The finished lower level adds versatility with a 4th bedroom, a 4-piece bath, office/storage room, and a spacious games/exercise room with newer flooring (2022).Upgrades include a newer propane furnace (2025), Generac backup system, roof (2022), newer high-seat toilets, screen doors, pot lights, garage and exterior lighting, front pillar lamps, backup sump pump, and an automatic garage door opener. A 16x20 ft. lofted barn-style shed with cabinetry adds great storage. Located just 5 minutes to Norwood's shops, parks, schools, and 25 minutes to Peterborough. A quiet train line is 0.5 km away and does not blow its whistle. (id:56889)
RE/MAX Hallmark First Group Realty Ltd.
6 Maybank Lane
Whitchurch-Stouffville (Stouffville), Ontario
LOCATION!! LOCATION!! Rarely Found Corner Lot Brand New Built Executive Urban Townhome in the Heart of Stouffville, Over 2200 square feet, featuring 4 Bedrooms and 5 Washrooms. Premium Modern finishes Throughout with Lots of $$$ Upgrades. 9 Feet Ceilings on Upper 3 Floors, Zebra Blinds & Engineered Hardwood Throughout all Floors, Oak Staircase with Steel Railings, Modern Kitchen with Quartz Countertop and Stainless Steel Appliances. Large windows allowing for tons of natural light to flow through. Three Balconies and Direct access to the Garage. Within steps of shopping centers, Longo's supermarket, banks, restaurants, schools, Rexall Drug Store, Goodlife Fitness, Parks, Restaurants. Close to Main Street Stouffville, the Stouffville Go Station, YRT, and so much more! (id:56889)
RE/MAX Excel Realty Ltd.
114 - 6464 Yonge Street
Toronto (Newtonbrook West), Ontario
Fantastic chance to own a well-established food court business located in the busy Centre Point Mall. This prime location benefits from heavy daily foot traffic, ample parking, and excellent visibility among popular national brands such as Tim Hortons, KFC, and Taco Bell. The business features a well-designed kitchen, complete with a walk-in freezer, and is set up for efficient operations. A long-term lease provides stability, and the unit can be easily converted to suit a variety of cuisines, provided it does not directly compete with existing tenants. This is a turnkey opportunity for an operator or investor looking to step into a thriving location with strong growth potential. (id:56889)
Keller Williams Advantage Realty
35 Prince Crescent
Brampton (Northwest Sandalwood Parkway), Ontario
Well-maintained semi-detached home in Northwest Sandalwood featuring a spacious 3-bedroom, 3bathroom layout. The main floor has a partially open concept design with a cozy living room and an eat in kitchen that overlooks the rear yard perfect for entertaining. Upstairs you will find two full bathrooms, including a 4piece ensuite and walk in closet in the large primary bedroom, plus two additional bright bedrooms. A convenient powder room on the main level adds extra comfort. The partially finished basement provides a generous open area with a bathroom rough-in and room to configure an additional bedroom or recreation space; with proper permits, there is potential for a separate entrance, offering future flexibility and possible income. Step outside to a private, fenced backyard with a wood deck for summer BBQs and a garden shed for added storage. As per seller, updates to major components (roof/AC). Contact LA for details. Located on a quiet street within walking distance of schools, shopping, Cassie Campbell Community Centre and public transit. Don't miss this lovely family home! (id:56889)
Exp Realty
710 - 75 Dalhousie Street
Toronto (Church-Yonge Corridor), Ontario
Live in the heart of downtown Toronto in this bright and spacious 1-bedroom, 1-bathroom condo with 560 square feet of open-concept living. Overlooking an unobstructed view of a peaceful park from your Juliette balcony, this freshly painted, move-in-ready suite features stainless steel appliances, floor-to-ceiling windows, and a layout that maximizes space and light.With a perfect Walk Score and Transit Score of 100/100, youre truly steps from it all: Queen and Dundas subway stations, Eaton Centre, TMU Toronto Metropolitan University (formerly Ryerson) campus, George Brown College, St Mike's Hospital, groceries (5min walk to Metro + new No Frills opening soon 1min away!), cafés, and restaurants. 5min walk to Sankofa (formerly Yonge and Dundas) Square, 15min walk to St Lawrence Market, 20min walk to the Financial District. Enjoy the best of city living, plus the rare bonus of green space right outside your window.Maintenance fees include utilities (Heat, AC, Hydro, and water): an uncommon perk downtown! The building offers a boutique feel with just 12 storeys yet is full of amenities: 24-hour concierge, rooftop deck with BBQ, large gym, sauna, billiards room, party room, lounge, and underground visitor parking. Parking spaces are also available for rent or purchase in the building.Whether you're a first-time buyer, investor, or looking for the ultimate downtown lifestyle, this one checks all the boxes! (id:56889)
RE/MAX Hallmark Realty Ltd.
135 Knight Street
New Tecumseth (Alliston), Ontario
Step into this beautifully maintained detached home, freshly and professionally painted throughout, ready for you to move in and enjoy. A bright and welcoming foyer greets you with soaring ceilings and elegant iron picket railings, setting the tone for the stylish interior. Upstairs, you'll find four generously sized bedrooms and two full bathrooms, perfect for a growing family. The main floor features an open-concept kitchen with ample cabinetry, seamlessly connected to a formal dining room and a spacious living area, ideal for both everyday living and entertaining guests. A convenient two-piece powder room completes the main level. Enjoy the warmth and durability of hardwood flooring and ceramic tiles throughout the main floor and staircase, while plush carpeting in the bedrooms provides added comfort. Custom window coverings enhance the homes sophistication, and a separate laundry room with a utility sink adds everyday practicality. Step outside to a fully fenced backyard, offering privacy and a safe space for children or pets to play. Located just steps from the New Tecumseth Recreation Centre and arena, and only a 5-minute drive to the shopping centre, hospital, and Honda plant, this home offers the perfect blend of comfort, style, and convenience. (id:56889)
Right At Home Realty
302 - 562 Eglinton Avenue E
Toronto (Mount Pleasant East), Ontario
2+1 Bedroom, 2 Bath Condo In The Soho Bayview Lofts With 1,066 Square Feet. Fully Furnished With Beds, Televisions, Couch, Custom Closets & Shelving in all Closets & More. Only 40 Units In This Well Managed And Maintained Building. Huge Windows, 10' Ceilings, Marble Baths, Features Include: Billiard Room, Exercise Room, Business Centre, Outdoor Bbq Area. Great Location With Transit At Door, Steps To Shopping Etc. Ensuite Locker In Unit. (id:56889)
Keller Williams Legacies Realty
39 - 2 Clay Brick Court
Brampton (Brampton North), Ontario
Stunningly Upgraded and Filled with Natural Light, This Spacious 3-Bedroom, 3-Bathroom Townhome with a Finished Walkout Basement Is Nestled in a Highly Desirable Community. Boasting one of the largest layouts in the area, this home features premium flooring throughout, ceramic kitchen tiles, and a thoughtfully designed open-concept living area. The main level includes a charming French balcony, while the fully finished walkout basement offers direct access to a private patio and convenient interior entry to the garage. Backing onto a picturesque bicycle trail and located across from a playground, this home is ideally situated just moments from parks, top-rated schools, shopping centers, public transit, and major highways (Hwy 410 & Hwy 10). Meticulously maintained and showing like new, this exceptional property is a rare opportunity not to be missed. (id:56889)
Century 21 Property Zone Realty Inc.
507 - 18 Maitland Terrace
Toronto (Church-Yonge Corridor), Ontario
Client RemarksNewly 1+1 Condo Looking For Great Tenant, Large Den Can Be Converted To A Second Bedroom Easily. 9 Feet Ceiling, East Facing, Laminate Floor Throughout, Open Concept Kitchen. Located In The Center Of The City, Walking Distance To U Of T, Subway Station, Restaurants, Hospitals And Shopping Area. Live Here And Enjoy The Urban Life Style. (id:56889)
Hc Realty Group Inc.
88 Corey Circle
Halton Hills (Georgetown), Ontario
Welcome to 88 Corey Circle, Located in a quiet, family friendly neighbourhood. This carpet free, freshly painted, 3 bedroom, 3 bathroom home is perfect for a growing family or downsizers alike. Completely open concept main floor offers amazing space for entertaining. Equipped with inside access from garage, a large foyer, updated powder room, newer vinyl flooring, updated kitchen cabinetry, stainless steel appliances, pot lights, new high end blinds & light fixtures. Great sized primary bedroom with double closet. Custom made wardrobe in bedroom 3 offers convenient functionality. Updated main bathroom with newer vanity, shiplap accent wall & modern fittings. Full finished basement with laminate flooring, fireplace, built-in shelving, full 3 piece bathroom and still room for ample storage! Walkout from the kitchen to a large maintenance free deck with stunning view of the park & mature trees. True pride of ownership, this homes shows 10+ (id:56889)
Mincom Solutions Realty Inc.
904 - 30 Meadowglen Place
Toronto (Woburn), Ontario
Luxurious newer 1 Bed + 1Den (large size like a bedroom) With 2 Full Bath, Condo Unit at High Demand Area. Bright & Open Concept Living Room Walks Out to Unblocked View Balcony. Flooring to Ceiling Windows Overlook Wonderful City View. Upgraded Laminate Thru-Out the Unit.Nice L-Shape Granite Countertop In Kitchen. The large Den with sliding door from the Builder. Minutes to Scarb Town Center, Centennial College and U of Toronto, 401, Schools, TTC & Go Train. Enjoy Well Equipped Gym, Party Room, Billiard Room, Pool and 24 hrs. Concierge & Security. 1Parking Spot Just Nearby the Elevator. Great Opportunity to Live in. (id:56889)
Best Union Realty Inc.
1646 Durham Regional Hwy 2
Clarington (Courtice), Ontario
An exceptional opportunity to acquire both a thriving, established swimming pool and hot tub business, in addition to prime real estate, all in one package. Located at the high-visibility corner of Hwy 2 & Trulls Rd, just 2 km from Hwy 418 and minutes to the 407, with a busy shopping plaza directly across the street. The property features a fully renovated 1,200 sq.ft. residence with 2 bedrooms upstairs plus a main floor exercise room (potential 3rd bedroom). The backyard, which backs onto a creek, has been fully rebuilt and reinforced. Approx. 1,800 sq.ft. of commercial space includes covered outdoor storage and a chlorine tank valued at approximately $10,000. Situated on a greenbelt, ensuring lasting natural surroundings. Operating for 35 years with minimal local competition, the business has a large and loyal client base, a strong team, and a proven track record. The retiring owner is willing to assist with the transition and personally introduce the buyer to existing clients. Vendor Take-Back mortgage available up to $500,000 for qualified buyers. This is a rare chance to secure a profitable operation and property in a prime location perfect for an owner-operator or investor. (id:56889)
Rare Real Estate

