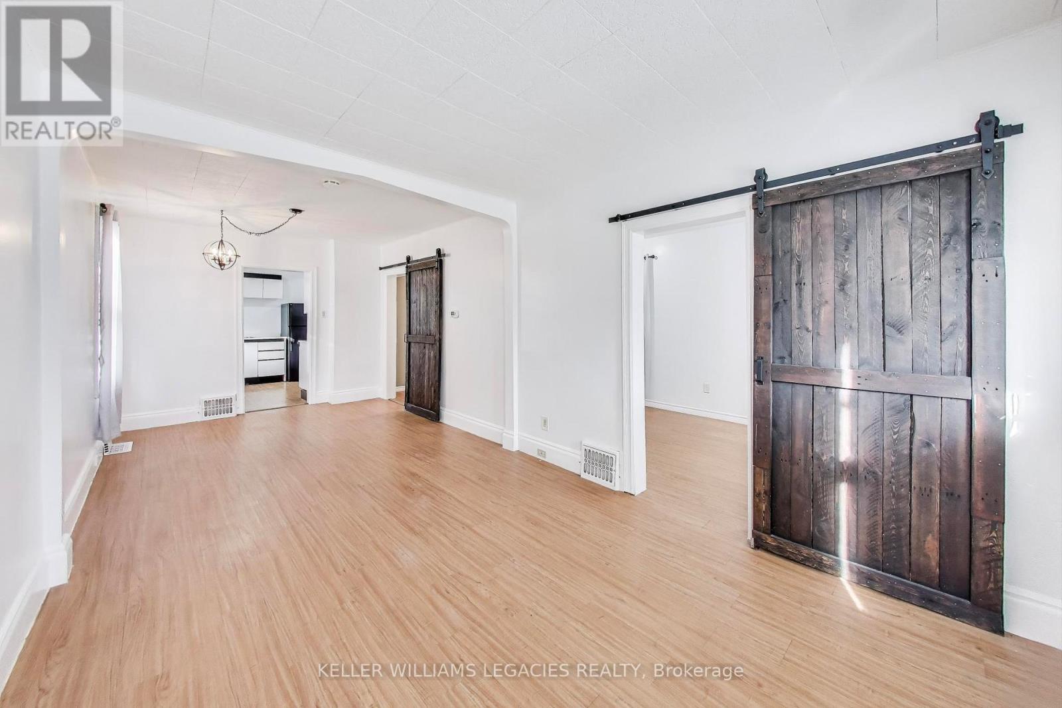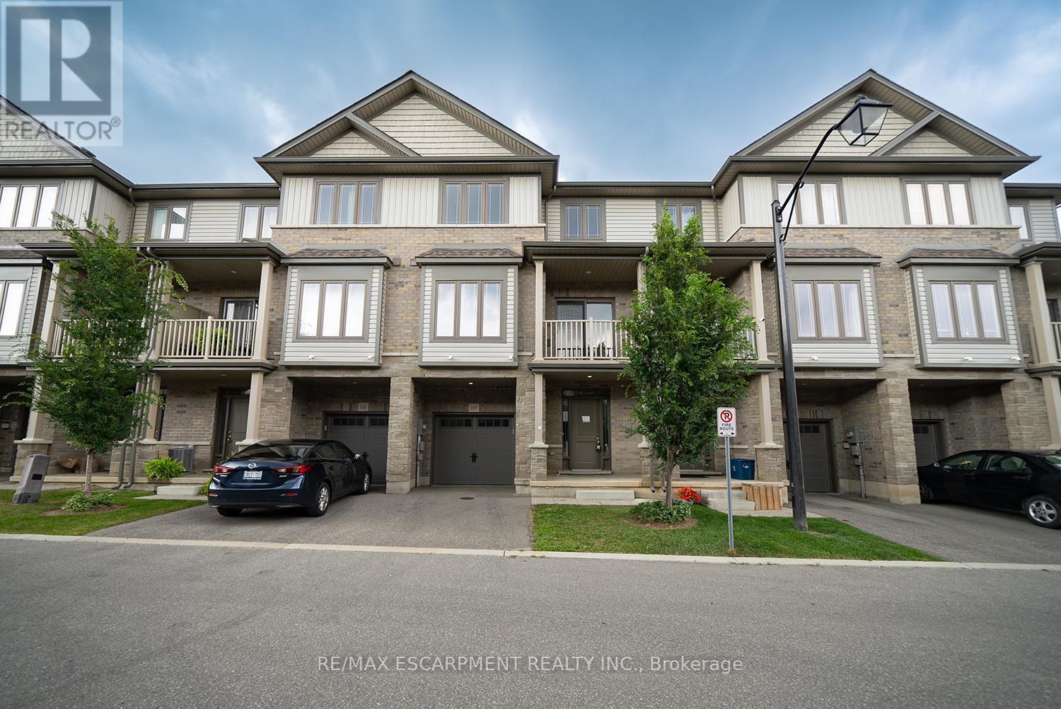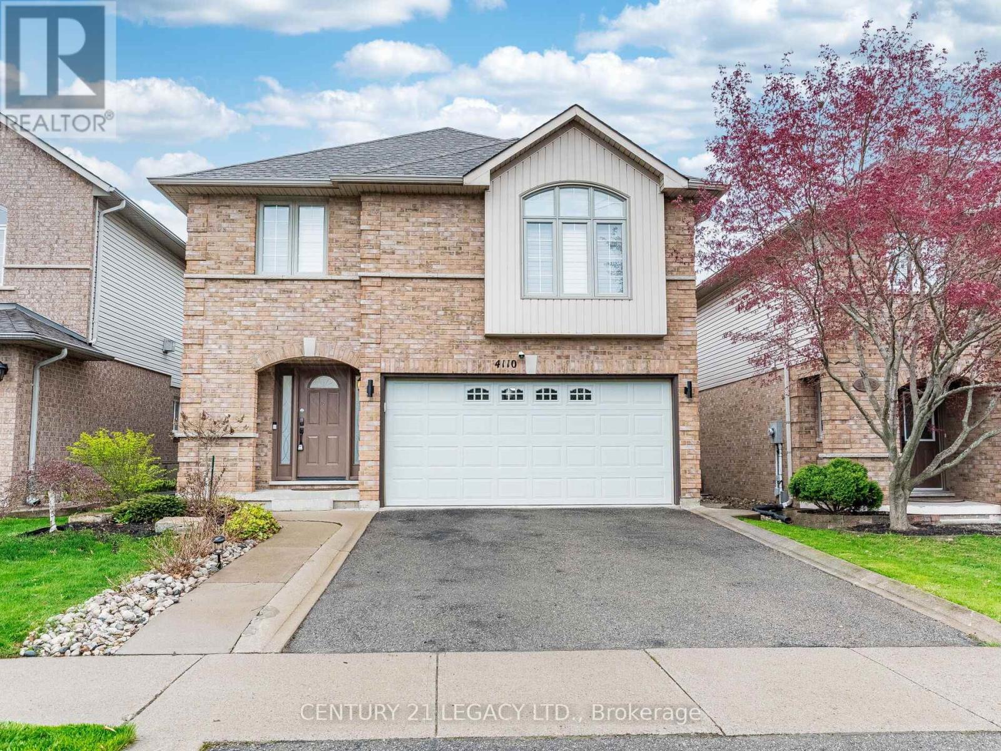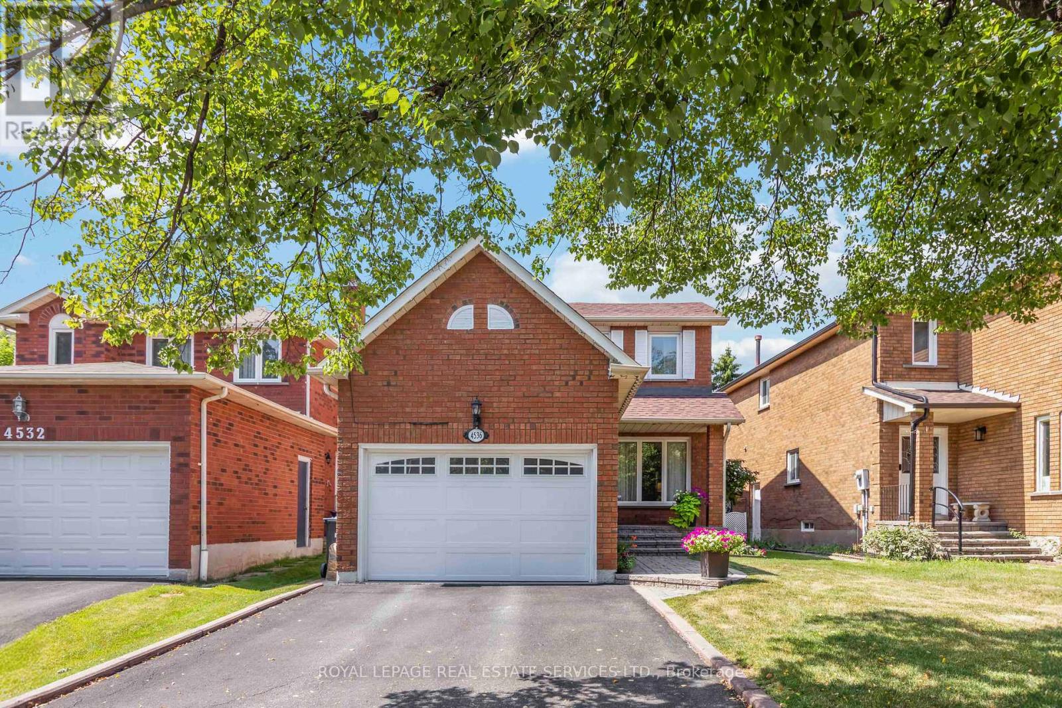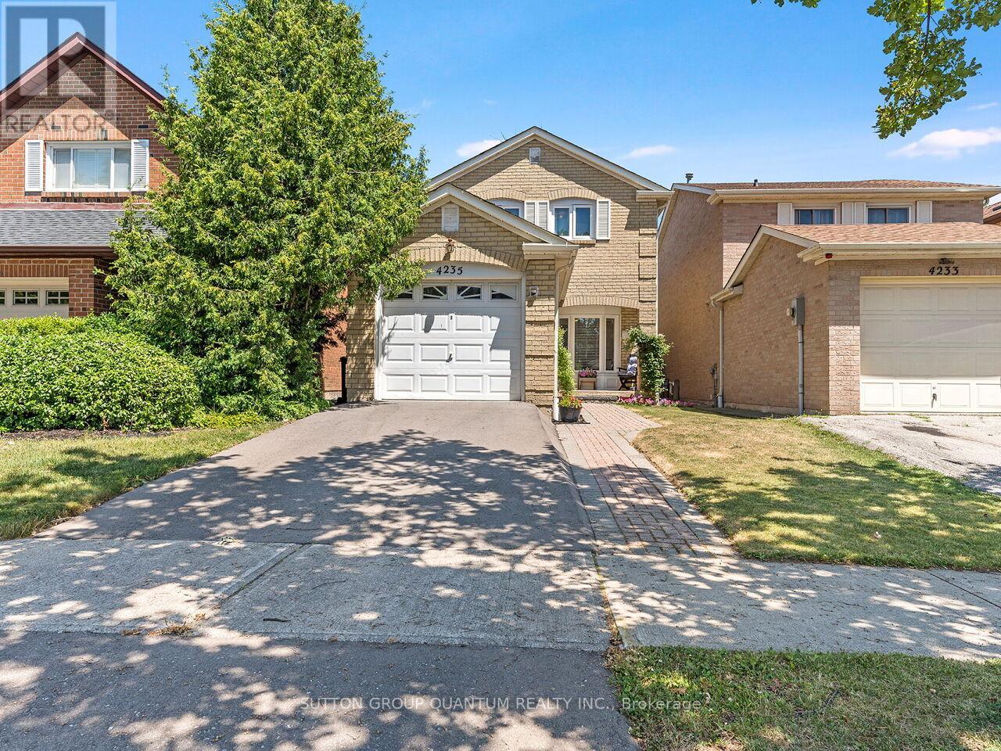102 - 28 Victoria Avenue
Hamilton (Landsdale), Ontario
Own for less than a $1,500/mth mortgage payment with 5% down. That's less than the average rental these days! Stylish. Sunlit. Steps to everything. This beautifully updated 2-bedroom main-level condo is bright, welcoming, and completely move-in ready. The open-concept layout offers a fully equipped kitchen with stainless steel appliances, granite counters, and a peninsula for casual dining plus a walkout to your own deck and exclusive parking spot just steps away. You'll love the in-suite laundry (plus additional laundry facilities in the building), thoughtful storage, and fresh 2024 upgrades including new flooring, a brand new air handler, and a full interior paint refresh. Set in a well-managed building in Central Hamilton, you're surrounded by transit, local restaurants, green space, and all major hospitals including Hamilton General, Ron Joyce, Juravinski, St. Joes, and McMaster. Whether you're a first-time buyer or medical professional, this is the perfect opportunity to own something clean, modern, and low-maintenance right where you need it. Condo fees include water, parking spot, storage locker, exterior maintenance, and building insurance. (id:56889)
RE/MAX Escarpment Realty Inc.
367 Cope Street
Hamilton (Homeside), Ontario
Welcome to 367 Cop st., A detached Bungalow offering a fantastic Investment opportunity with the potential for excellent rental income. Situated in the desirable neighbourhood of Homewood, this property features two Independent units with separate Entrances, each boasting a spacious bedroom and bathroom along with shared laundry. The main floor unit offers a large eat-in kitchen and bright living space. Located steps to Barton st., Walmart, Metro, Canadian Tire, Shoppers, Restaurants, banks, and parks are 5 mins away for your convenience. **EXTRAS** Backyard Shed, 2023 Waterproofing Rear Wall by Laundry room. (id:56889)
Keller Williams Legacies Realty
169 - 77 Diana Avenue
Brantford, Ontario
Welcome home to 77 Diana Street #169 in Brantford! This lovely 1,358 sq ft 3-storey townhouse has 2 bedrooms, 1.5 bathrooms and a single car garage. The welcoming ground floor has a large foyer with plenty of closet space, a furnace room and stairs leading to the second level. The main floor has a bright & spacious open concept design that includes the kitchen, great room, dining room and a 2 piece powder room. The great room has a large window overlooking the front of the home and the dining room has sliding doors that lead out to the lovely front balcony. The third level has two good sized bedrooms with a walk-in closet in the primary bedroom. A 4 piece bathroom, stackable laundry, and an office space or nook complete the third level. This lovely home is wonderfully located in the popular and family friendly neighbourhood of West Brant close to excellent schools, parks, bus routes and shopping. (id:56889)
RE/MAX Escarpment Realty Inc.
8 - 173 Glidden Road
Brampton (Bram East), Ontario
Incredible Opportunity To Own Your Industrial/Commercial Property In A Prestigious Business Complex Known As Glidden Hale Industrial Condominiums., Close To Mississauga & Hwy 410 & 403. Ideal for Logistics & Warehousing, FMCG Material. 2 Access to the Unit from both sides. Ample parking space for the visitors, very good ceiling height. Possession can be vacant or leased as per the Buyer's Preferences. (id:56889)
Save Max Real Estate Inc.
83 Corey Circle
Halton Hills (Georgetown), Ontario
Nestled in a highly desirable, well-kept complex backing onto serene greenspace, this beautifully upgraded townhome offers the perfect blend of comfort, style, and convenience just minutes from local amenities. The bright and modern kitchen is enhanced with heated ceramic floors, extended upper cabinetry, a chic backsplash, and sleek granite countertops. The fully finished lower level features acoustic paneled walls and is pre-wired for surround sound, making it an ideal space for movie nights or music lovers. Enjoy seamless indoor-outdoor living with a walk-out to a private deck. Recent upgrades include a new stove, fridge (2021), and microwave, as well as a dishwasher and furnace (2024), and an A/C unit (2023). The renovated bathrooms include a spacious walk-in shower, along with updated main and powder rooms. Truly move-in ready, unpack and start enjoying your new home! (id:56889)
Century 21 People's Choice Realty Inc.
526 - 405 Dundas Street W
Oakville (Go Glenorchy), Ontario
Discover this stylish, open-concept condo featuring sleek finishes, high ceilings, and expansive windows that flood the space with natural light. The modern kitchen boasts quartz countertops, stainless steel appliances, and a functional island perfect for cooking and entertaining. The versatile den makes an ideal home office or extra space, while the unit offers two full bathrooms, including a private ensuite in the primary bedroom. A rare find: this condo comes with 2 parking spots! Smart Living: The AI Smart Community System includes digital door locks and an in-suite touchscreen wall pad for enhanced convenience. Building Amenities: Enjoy a 24-hour concierge, gym, party room, rooftop terrace, and a pet wash station. Prime Location: Steps from shopping, restaurants, highways, and schools. (id:56889)
Housesigma Inc.
33 Parkside Drive
Brampton (Brampton South), Ontario
Stunning 4+2 bedroom family home nestled on a quiet, desirable street in Brampton South! This beautifully maintained property blends comfort and elegance with California shutters throughout, updated countertops, and gleaming hardwood floors on the main and upper levels.step into your private backyard oasis, complete with a saltwater inground pool, interlock patio, and mature landscaping perfect for summer relaxation or entertaining guests.The spacious layout features a sunken living room, formal dining room, and a bright eat-in kitchen that opens into a cozy family room with a gas fireplace ideal for everyday living and special gatherings.Upstairs, you'll find four generously sized bedrooms, including a luxurious primary suite with a walk-in closet and a private ensuite bath.The fully finished basement adds versatility with a rec room, fifth bedroom, 3-piece bath, and ample storage space ideal for extended family or guests.Located close to top-rated schools, parks, shopping, and convenient transit options, this is more than a home it's a lifestyle. Don't miss your chance to make it yours! EXTRAS: Sump Pump, Pool Model Pump, Filter Gauge replace May-2025 Pool Heater Junio-2024 (id:56889)
RE/MAX Hallmark Realty Ltd.
RE/MAX Realty Specialists Inc.
3132 Biltmore Common
Oakville (Jm Joshua Meadows), Ontario
Enjoy this corner unit townhouse in a mature, commuter-friendly neighbourhood. Very Practical Layout Featuring 3 Bedrooms and 2 Washrooms. The Ground Floor Includes a Den That Can Serve as a Formal Room or Work Area. Enjoy an Open-concept Living and Dining Room, and a Contemporary Kitchen with a Center Island. Luxury Finishes Include High Ceilings, Pot Lights,Picture Windows, Zebra Blinds, an Electric Fireplace, and Hardwood Floors Throughout. Very bright Home with lots of windows and sunshine. Two Balconies Add Extra Charm.This Property Is In a Prime Location, Close to Highways, GO Station, Schools, and Plazas. (id:56889)
Homelife Landmark Realty Inc.
4110 Forest Run Avenue
Burlington (Tansley), Ontario
Welcome to this beautifully updated 4-BEDROOM detached house in the highly desirable Tansley Woods neighborhood-- Perfect for families looking to settle in a vibrant, family-friendly community. Tucked away on a quiet street, this home id just minutes' walk from parks, a community center a community pool and the library. Enjoy forest walks, swimming and abundant natural sunlight. The bright main level features a modern kitchen with quartz countertops, stainless steel appliances, and a sleek backsplash, with ample space for an island and dining table. Sliding patio doors lead to a stunning stone patio (2022), a fully fenced backyard, and a pergola-- ideal for relaxing and entertaining outdoor. The cozy family room includes a large window overlooking the backyard and a gas fireplace for those chilly evenings. The living room impresses with its lofted ceiling, creating an open, airy feel. The house also include smart home upgrades, such as a smart thermostat, smart lighting and a ring doorbell---offering added comfort, energy efficiency, and energy efficiency, and peace of mind. A flexible layout allows for a dinning area, living room, or home office. A powder room and direct access to the double garage completes the main level. Upstairs, a spacious hallway leads to the primary bedroom with a walk-in closet and an updated En-suite 4-piece bathroom featuring quartz counters.Three additional bedrooms share an upgraded bathroom. Amazing location--- just minutes from GO trains station, QEW/407,IKEA, Costco, and major highways, with easy access to Mississauga and Oakville-- offering a perfect mix of suburban comfort and city convenience. This home is move-in ready-- don't miss this opportunity! (id:56889)
Century 21 Legacy Ltd.
1504 - 10 Eva Road
Toronto (Etobicoke West Mall), Ontario
Step into luxury living with this stunning 2-bedroom, 2-bathroom suite at Evermore, offering835 sq ft of open-concept space with soaring 8-foot ceilings. Perched on the 16th floor, enjoy breathtaking northwest views from your spacious and private balcony. This modern residence features energy-efficient, 5-star stainless steel appliances, an integrated dishwasher, contemporary soft-close cabinetry, in-suite laundry, and expansive floor-to-ceiling windows complete with coverings. Style, comfort, and convenience this suite has it all. (id:56889)
Royal LePage Signature Realty
4536 Metcalfe Avenue
Mississauga (Central Erin Mills), Ontario
A Rare Gem in Mississauga: Meticulously Maintained Family Home with Unbeatable Location! Discover this exceptional 3+1 bedroom, two-storey home, cherished by its owner for 37 years and offering over 2500 sq ft of total living space. Perfectly situated, you're just a short walk from Credit Valley Hospital, Erin Mills Town Centre, and a wealth of amenities including shops, grocery stores, banks, and restaurants. Easy access to Highway 403 (just 5 minutes away) ensures a quick commute. Step inside and be greeted by a main floor featuring hardwood floors throughout its inviting open-concept living and dining areas. The kitchen shines with elegant granite countertops, while the cozy family room, complete with a fireplace and a newer sliding door (3 years old), offers a seamless transition to your backyard oasis. Upstairs, the primary bedroom boasts a private four-piece ensuite, complemented by two additional well-appointed bedrooms and a shared four-piece main bathroom, all maintaining the home's cohesive hardwood flooring and Oak staircase open to the basement. The fully finished basement significantly expands your living options with a versatile recreation room, an extra bedroom with a double closet, a three-piece bathroom, and a practical laundry/mud room. With an attractive stone front walkway and stone patio in the yard, this home truly offers comfort, style, and convenience in one of Mississauga's most sought-after communities. Don't miss out! (id:56889)
Berkshire Hathaway Homeservices West Realty
4235 Sawmill Valley Drive
Mississauga (Erin Mills), Ontario
Unparallel Living In Prestigious Sawmill Valley! Loads Of Natural Light And A Pleasure To View! Upgraded Throughout! 3 Bed and 2 Beds, Unfinished Basement to Add Additional Finished Living Space. Hardwood Floors And Fresh Painted In Neutral Colors. Open Concept, Casement Windows, Crown Moulding Throughout, Central Vac, Fenced In Landscaped Private Backyard Backs On To Path. Walking Distance To Great Schools, Plaza, Park, Shopping Centre & All Amenities. Former Model Home. Good Size Bedrooms. Great Value for Freehold Detached home. ** This is a linked property.** (id:56889)
Sutton Group Quantum Realty Inc.


