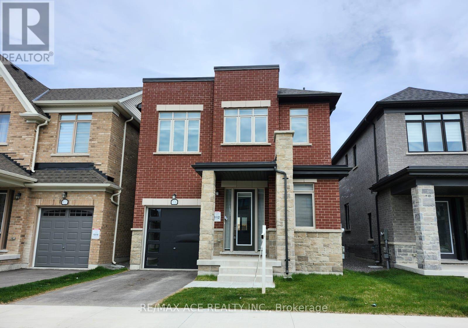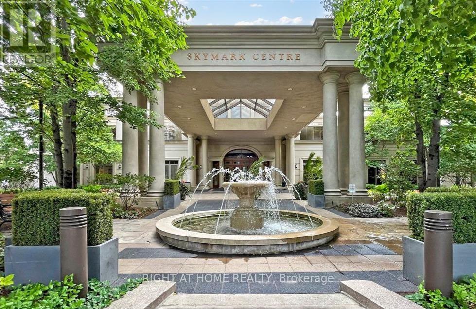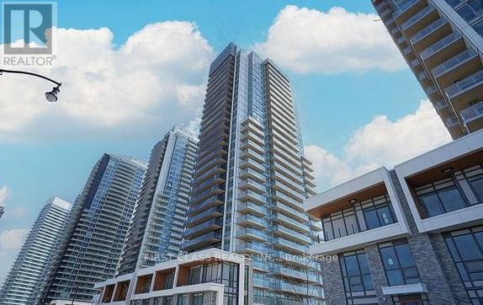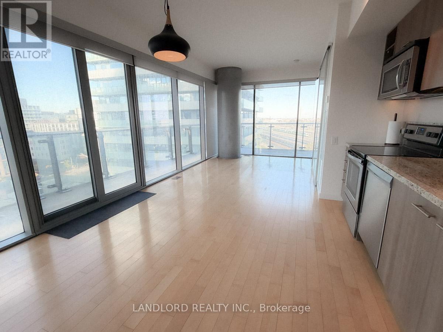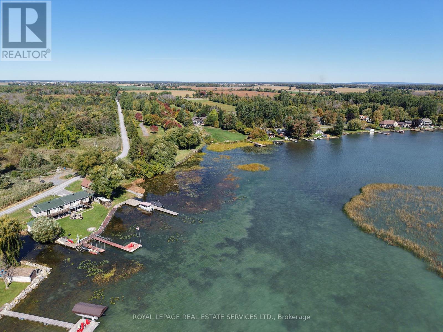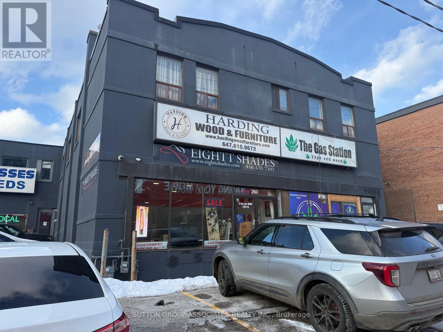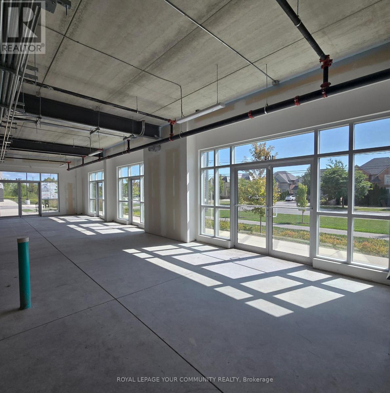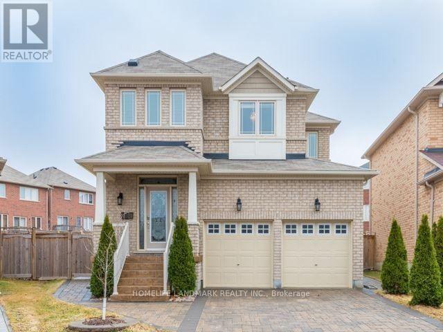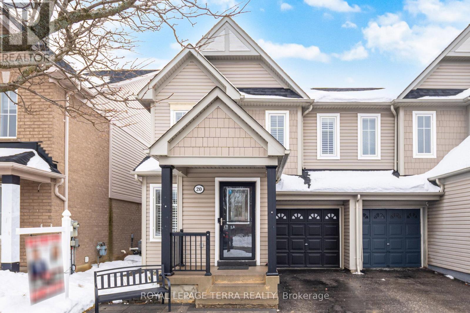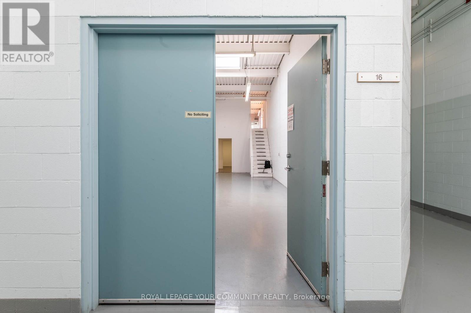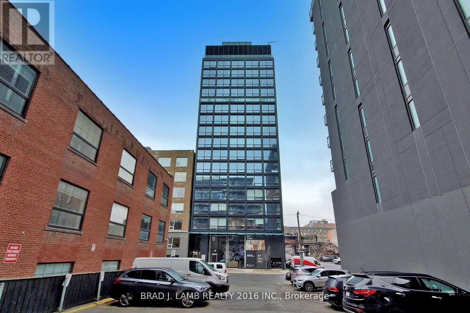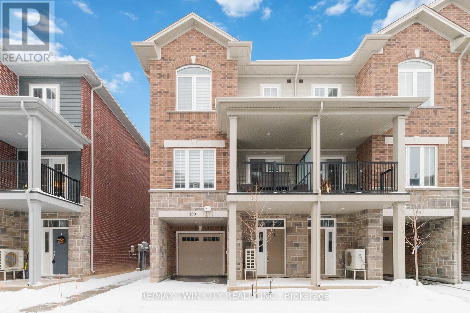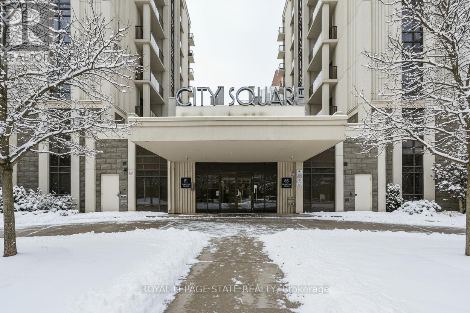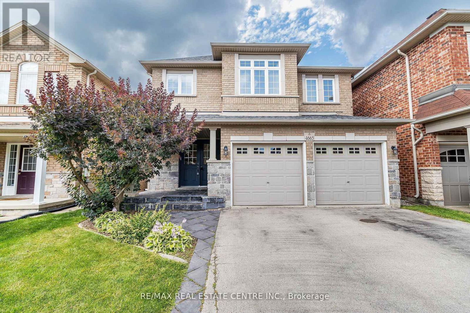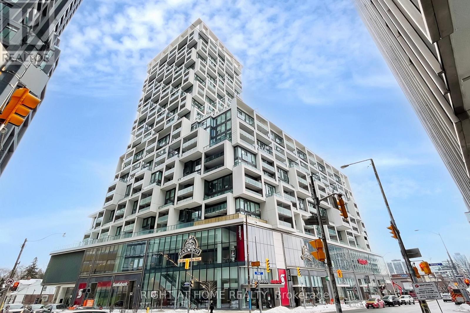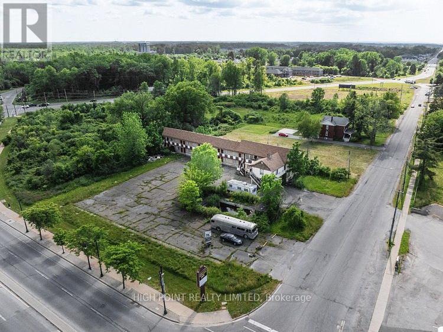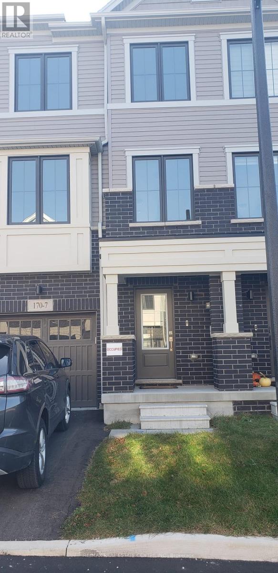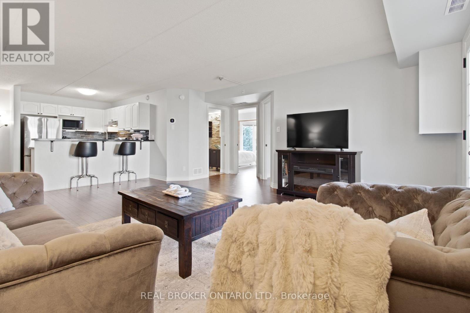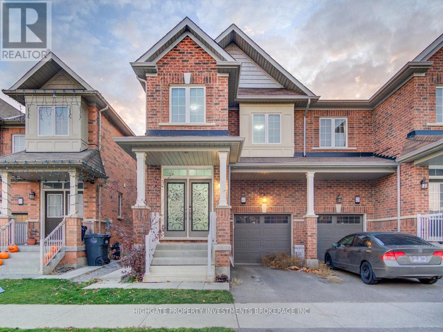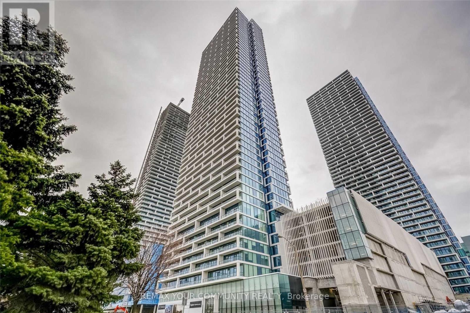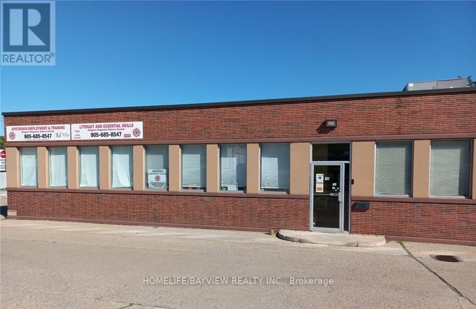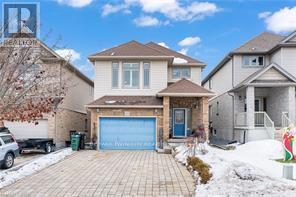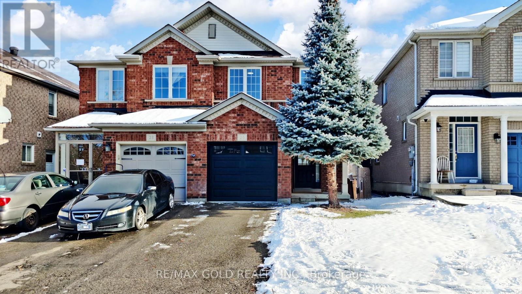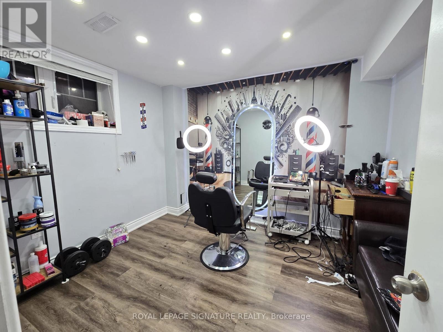976 Andrew Murdoch Street W
Oshawa (Kedron), Ontario
Experience modern luxury in this stunning, nearly new detached home in one of Oshawa's most sought-after neighborhoods. Boasting 4 generous bedrooms and 2.5 baths, this home is thoughtfully upgraded from top to bottom. Step inside to a bright, open-concept layout perfect for living, dining, and entertaining. The spacious great room flows seamlessly into a large kitchen featuring an island with breakfast bar, upgraded cabinets, stylish backsplash, stainless steel canopy hood, quartz countertops, an extra pantry, and premium finishes throughout. Upstairs, retreat to the primary suite complete with a walk-in closet and private ensuite showcasing quartz countertops, upgraded cabinets, elegant tile, and a glass shower. Two additional spacious bedrooms with double closets share beautifully appointed bathrooms with modern finishes. Abundant natural light fills every room thanks to large, thoughtfully placed windows. Additional features include garage parking, a long driveway, and convenient access to the 401/407, schools, public transit, parks, trails, recreation centers, restaurants, and shopping. This home blends luxury, comfort, and location flawlessly-perfect for families and entertainers alike. (id:56889)
RE/MAX Ace Realty Inc.
701 - 78 Harrison Garden Boulevard
Toronto (Willowdale East), Ontario
Luxurious **Tridel Skymark** Lovely, bright, 1 Bedroom + Den (enclosed w/French doors) in beautiful and well-managed complex. Open concept, spacious layout with updated kitchen featuring modern, stainless steel appliances and upgraded quartz counters and breakfast bar (with extra storage). This home sweet home enjoys a walkout to balcony with views to north/east/west over the nearby park (close for walking the dogs and outdoor activities). The den is a separate room (french door) and is ideal as a 2nd bedroom, nursery, or home office. Move-in ready condition - Freshly painted throughout with new light fixtures throughout. Perfect for first-time home buyers, young professionals, or downsizers seeking comfort, convenience, and style. Strong and proactive condo management, ensures a safe, clean, quiet and modern living environment. Residents enjoy world-class amenities, including a grand hotel-style lobby with 24-hour concierge, indoor pool, fitness centre, bowling alley, virtual golf, outdoor full-size tennis court, and more. 1 Parking & 1 Locker included - both conveniently located on the same floor and close to the elevator for easy access. Steps to Sheppard-Yonge Station (Lines 1 & 4), shopping, dining, markets, and everyday essentials. Quick access to Hwy 401 makes this a commuters dream so you'll arrive home sooner! Very reasonable carrying costs to enjoy home ownership! (id:56889)
Right At Home Realty
707 - 27 Mcmahon Drive
Toronto (Bayview Village), Ontario
Two year New Luxury Building In Concord Park Place Community. 530 Sqft Of Interior + 163 Sqft Of Balcony. With 80,000 Sqft Of Amenities, Tennis/Basketball Crt/Swimming Pool/Sauna/Formal Ballroom And Touchless Car Wash, etc. Features 9-Ft Ceilings, Floor To Ceiling Windows, Laminate Floor Throughout, Roller Blinds, Premium finishes, Quartz Countertop, Spa Like Bath With Large Porcelain Tiles. Balcony With Composite Wood Decking With Radiant Ceiling Heaters Looking To Toronto Skyline. Steps To Brand New Community Centre And Park, minutes walk to Bessarion & Leslie Subway Station, Go Train Station, And Minutes To Hwy 401/404, Bayview Village & Fairview Mall. (id:56889)
Master's Trust Realty Inc.
903 - 70 Distillery Lane
Toronto (Waterfront Communities), Ontario
Vacant, move in ready, professionally-managed unfurnished east-facing corner suite set within Toronto's Distillery District! Parking included. Larger-sized (floor plan attached to listing) space-efficient two bedroom two bathroom layout blessed in all rooms with wall to wall floor to ceiling windows looking east and north over the suite's own wrap around balcony. Both bedrooms generously sized, each with direct bathroom access. Primary bedroom in particular enjoys room-wide sliding glass door access to both its ensuite and walk in closet. Features and finishes include: hardwood flooring, stone kitchen countertop and backsplash with under cabinet lighting, stainless steel appliances, roller shades on all windows, all existing light fixtures, large foyer/entrance closet, entrance set back from main living area for more privacy. || Amenities: Refer to listing images for all building amenities. || Utilities: Tenant pays electricity on own meter. (id:56889)
Landlord Realty Inc.
P.lot22 Concession 1 Street
South Glengarry, Ontario
Exceptional 8.92-acre semi-wooded waterfront property on Lake St. Francis in the Township of South Glengarry, offering 353 feet of direct lake frontage and an additional 1,500 feet of private canal shared with only two neighbouring properties. The land is fully prepared for construction, non-flooded, and features an 850-foot sea wall already in place. It allows for the construction of two independent intergenerational homes on a non-divisible lot. The property stretches approximately 900 feet from the service road at a width of 100 feet, expanding to 235 feet wide and 1,270 feet long as it approaches the lake. A private entrance, located 1,600 feet from the service road via 78th Avenue or Nadeaus Point, ensures maximum privacy. Docks can remain in the water year-round, and the municipality maintains snow removal on the private driveway for just $300 per year. This rare piece of land offers unobstructed views facing the Adirondack Mountains and is ideally situated only 35 minutes from Montreals West Islandjust off the first Ontario exit past the Quebec border. All services are available and the property is ready for immediate development. (id:56889)
Royal LePage Real Estate Services Ltd.
Storefront - 260 Geary Avenue
Toronto (Dovercourt-Wallace Emerson-Junction), Ontario
The storefront at 260 Geary Ave in Toronto presents an exceptional opportunity for businesses seeking a premium location in a vibrant area. This spacious unit features an open-concept layout with 12-foot ceiling. With ample square footage, it is ideal for a variety of retail or commercial ventures. This is a rare chance to establish your brand in a dynamic community making it a perfect canvas for your business aspirations. (id:56889)
Sutton Group-Associates Realty Inc.
104 - 3495 Rebecca Street
Oakville (Qe Queen Elizabeth), Ontario
Professional Oakville (never been occupied) office condominium shell unit at the front end of the busy, prestigious 4 building 96,000sf Kingridge Crossing commercial office campus at Burloak and Rebecca, designed by KNYMH Architects. This bright street facing corner ground floor 1,500sf shell unit is an exceptional office purchase opportunity for medical, financial, consulting, wholesale showroom and many other professional businesses and organizations. Professionally managed to protect the financial interests of condominium owners. Located on a major east-west Burlington/Oakville transportation artery with approximate daily vehicle count of 20,000+. Close to several affluent Oakville and Burlington neighbourhoods, as well as established retail and industrial nodes. Strategically positioned with only a few minutes drive to Highway 403 & QEW, easily connecting staff and clients to all points in the GTHA. Adjacent to a walkable grocery anchored retail plaza (Food Basics/Shoppers Drug Mart/daycare) for staff convenience. Wide open surfacing parking for easy client, customer, patient and staff access. Prominent south street facing 8 ft+ window business signage opportunities. The 22 ft (north-south) x 55 ft (east-west) clean shell interior features a 12 ft ceiling height (approx 10.5 ft to the ceiling beam) with multiple double & single door egress points on the south and east elevations, allowing for flexible office or clinic configurations. Commercial window film protection to help control utility costs. 100A 208V power service ready for distribution. Dedicated HVAC system. Ground floor businesses have exclusive use of a 2nd floor (elevator access) 400 sq ft boardroom and 250 sq ft fully-equipped kitchen allowing for promotional or business events in a professional and luxurious setting. Zoning information regarding allowed uses and the unit's floor plan can be found in the photos. (id:56889)
Royal LePage Your Community Realty
98 Stoyell Drive
Richmond Hill (Jefferson), Ontario
Rare Opportunity To Own This Gorgeous 4+1 Bdrm 5-Bath Family Home Situated On This Tranquility Extra Wide & Deep Over 8000 Sf Premium Lot In Highly Demand Jefferson Neighborhood. $$$ Upgrades: Double Wrought Iron Door Entrance. Pot Lights & Hardwood Flooring Throughout, Oak Staircase With Iron Pickets. Modern Kitchen With Quartz Countertop, Extended Cabinet, Moulding & Valance Lighting. 2nd Floor With 2 Master Ensuites. Exceptional Crystal Chandeliers Through Out. Walk Out To A Entertainer's Dream Oasis With Fire Pit & Play Ground. Room For Swimming Pool, No Side Walk, Interlocking Driveway & Back Yard Patio. Fin. Bsmt. With Wet Bar. Rec. & Open Concept Bedroom. Huge Landscaped Backyard Surronded By The Trees. Close To Schools, Parks, Shopping, Public Transit. Don't Miss!!! (id:56889)
Homelife Landmark Realty Inc.
20 Boyd Crescent
Ajax (Northeast Ajax), Ontario
Discover this beautifully maintained 3+1 bedroom, 4-washroom semi-detached home offering 1,550 sq. ft. above grade plus approx. 710 sq. ft. finished basement (as per MPAC)-perfectly designed for comfortable family living. This home stands out with (1) a functional layout featuring hardwood flooring throughout the main and upper levels, a cozy gas fireplace, and a finished basement ready for a home theatre with in-wall wiring and projector setup. (2) The east-facing orientation fills the home with natural morning light, creating a bright and welcoming atmosphere. (3) Extensive upgrades include pot lights (2020), upgraded kitchen (2022) with quartz countertops, mosaic backsplash, premium appliances, owned furnace (2022), owned tankless water heater (2022), roof (2018), smart Ecobee thermostat, garage door opener, and EV charger rough-in. (4) Enjoy low-maintenance outdoor living with front and side interlocking (2021) and a partially interlocked, fully fenced backyard, ideal for entertaining and family gatherings. (5) Located within walking distance to a highly rated school, Audley Recreation Centre, library, parks, and Ajax Fairgrounds, and minutes to Hwy 412, Hwy 401, Ajax GO, and all major shopping including Costco, Walmart, Home Depot, Canadian Tire, Metro, and Indian grocery stores. -->>> A true move-in-ready home-perfect for first-time buyers, growing families, or smart long-term investors. <<<--- (id:56889)
Royal LePage Terra Realty
16 - 45 Cranfield Road
Toronto (O'connor-Parkview), Ontario
Rarely available affordable 1,100 sq ft industrial unit in East York. Configured with main floor office and small open area mezzanine, this bright and clean unit is suitable for many types of uses such as food production, light manufacturing, wholesale showroom, health care facility (eg physiotherapy), art studio, content creation, architecture practice, design studio, Approx. 15 ft ceiling height. Shared truck level shipping and receiving with power trailer plate. A short drive to the DVP and well located near Eglinton Crosstown line and DVP access. Lunch spot and gym business in the building , with a multitude of small businesses in the area supplying goods and services. **EXTRAS** 2nd parking space, small truck parking and outside storage are available for a reasonable monthly cost. All included except for separately metered tenant hydro & gas, and 13% HST. (id:56889)
Royal LePage Your Community Realty
1601 - 458 Richmond Street W
Toronto (Waterfront Communities), Ontario
Live At Woodsworth! Perfect Two Bedroom 791 Sq. Ft. Floorplan With Soaring 10 Ft High Ceiling, Gas Cooking Inside, Quartz Countertops, And Ultra Modern Finishes. Ultra Chic Building Will Have A Gym & Party/Meeting Room. Walking Distance To Queen St. Shops, Restaurants, Financial District & Entertainment District. (id:56889)
Brad J. Lamb Realty 2016 Inc.
150 - 677 Park Road N
Brantford, Ontario
Welcome to this beautifully upgraded end-unit townhome in Brantford's highly sought-after North End. Offering one of the largest floor plans in the complex, this home features a bright foyer leading to a spacious open-concept main level with seamless living, dining, and kitchen areas-perfect for everyday living and entertaining. The modern kitchen boasts granite countertops, stainless steel appliances, and a large peninsula with seating. Step out through the garden door to a fully covered balcony, ideal for year-round enjoyment. A convenient powder room completes the main floor. Upstairs, you'll find three generous bedrooms, including a primary suite with walk-in closet and private ensuite, plus an additional full bath and second-floor laundry. Ideally located close to schools, parks, shopping, and amenities, with a new park currently being developed behind the property. A move-in-ready home offering space, comfort, and an excellent North End location. (id:56889)
RE/MAX Twin City Realty Inc.
709 - 81 Robinson Street
Hamilton (Durand), Ontario
Step into stylish city living with this 2-bed, 1-bath condo at City Square, right in Hamilton's vibrant Durand neighbourhood. With cafés, cool boutiques, and foodie spots on James South and Locke Street just a short walk away, you'll have the best of the city at your doorstep. Inside, 9-ft ceilings and floor-to-ceiling windows flood the space with light. The open-concept layout is perfect for hosting friends or cozy nights in, and the sleek kitchen complete with stainless steel appliances and quartz counters delivers serious wow factor. In-suite laundry? Yep. Private balcony with peaceful Escarpment views? Also, yes. The building has all the extras you want: a gym, party room, media room, and even an outdoor terrace to hang out with friends. Plus, your own underground parking spot makes life easy. This condo delivers the perfect mix of modern living and urban convenience. Quick access to GO Transit, city buses, and the 403 keeps your commute simple. Note: some photos are virtually staged. (id:56889)
Royal LePage State Realty
4665 Huffman Road
Burlington (Alton), Ontario
With over 2,300 sq ft of living space. This beautiful home in the sought-after Alton Village is perfect for you. Located in a top-rated school district w/newer schools. This 3+1 bedroom home features a fully finished basement with an extra bedroom & a full bathroom. Providing plenty of room for everyone. You'll love the convenience of being close to so many amenities included the GO station for easy access to the 407 and 403. It's within walking distance to Starbucks, grocery stores, child care & more. Shopping is a breeze w/nearby centres & stores like Farmboy, Walmart, Fortinos, Longos and Costco just a short drive away. Enjoy the outdoors with many parks in the area and take advantage of the recreation centre. This home offers both convenience & a strong sense of community, making it ready to you to move in & enjoy! (id:56889)
RE/MAX Real Estate Centre Inc.
905 - 5 Soudan Avenue
Toronto (Mount Pleasant West), Ontario
This is the corner suite buyers wait for - and they don't come up often. Spanning approximately 810 sq. ft., this loft-inspired 2-bedroom, 2-bath residence delivers rare space, light, and privacy in one beautifully designed home. Soaring 10-foot ceilings and floor-to-ceiling windows wrap the suite in natural light, while the southeast exposure opens onto a private terrace overlooking a quiet tree canopy - a peaceful, green view you'll notice the moment you walk in. It feels calm, elevated, and refreshingly removed from the city buzz. The kitchen is both striking and functional, featuring upgraded marble countertops, a large centre island, and sleek high-gloss cabinetry with integrated lighting - perfect for entertaining or everyday living. Both bedrooms are generously sized with double closets, offering comfort, storage, and flexibility for work-from-home or guests. Art Shoppe is distinguished by its iconic lobbies designed by legendary fashion designer Karl Lagerfeld, creating a dramatic and sophisticated first impression. Residents enjoy an impressive selection of amenities, including a rooftop infinity pool and hot tub with cabanas, BBQs, and lounge areas, a fully equipped fitness center with yoga studio and dry saunas, plus media and theatre rooms, billiards and ping-pong rooms, wine tasting room, youth space, two party rooms, concierge service, guest suites, WiFi-enabled common areas, and convenient visitor parking. Set within a thriving urban hub, the building is surrounded by a vibrant mix of restaurants, cafés, and retail, with Farm Boy, West Elm, Staples. Eglinton Subway Station and Eglinton Crosstown LRT just steps away. Nearby amenities include North Toronto Memorial Community Centre, offering swimming and fitness facilities, and access to highly regarded schools such as Whitney Public School, Hodgson Middle School, and North Toronto Collegiate Institute. Experience elevated city living at Art Shoppe Lofts & Condos, perfectly situated at Yonge & Eglinton (id:56889)
Right At Home Realty
5544 Mcleod Road
Niagara Falls (Oldfield), Ontario
POWER OF SALE! In the heart of Niagara Falls vibrant tourist district. This high profile 1.52 acre corner site offers exceptional redevelopment potential in one of Canada's most visited destinations. Zoned Tourist Commercial, the property permits a wide range of uses including hotel, residential, mixed use, retail and tourism related development. Improved with a vacant non operating two storey motel containing 23 guest rooms plus a three bedroom manager's residence in need of rejuvenation, presenting either a restoration and expansion opportunity or a complete redevelopment play. Premier of Ontario and the City of Niagara Falls have a long term vision for intensification in the Tourist Core. The property offers the potential to pursue a hotel, mid rise or high rise rezoning for greater density and height, subject to municipal approvals. Strategically located at the busy gateway intersection of Stanley Avenue and McLeod Road, between Marineland and the established hotel and entertainment core, the site benefits from outstanding exposure and accessibility. It is minutes to Fallsview Casino, Horseshoe Falls, Clifton Hill, major attractions, the QEW highway, GO Transit and the U.S. border via the Rainbow Bridge. This is a rare chance to secure a significant redevelopment site in a tightly held tourist market with strong fundamentals, offered under Power of Sale! Property being sold by the mortgagee in "as-is, where-is" condition. (id:56889)
High Point Realty Limited
Harvey Kalles Real Estate Ltd.
7 - 170 Attwater Drive
Cambridge, Ontario
Beautiful and modern 4-bedroom, 3.5-bath freehold townhouse located in a quiet, family-friendly neighbourhood. This almost-new home features a bright open-concept second floor with a spacious Great Room, large Breakfast area, and a contemporary Kitchen with a centre island, pantry, and patio door walkout to the deck-perfect for entertaining.The top floor offers three bedrooms, including a generous Primary Bedroom with a full ensuite bathroom and a walk-in closet. A second full bathroom and convenient third-floor laundry complete this level.The ground floor includes a large bedroom with its own ensuite bathroom and a walkout to the backyard-ideal for an in-law suite, guest suite, or private home office. The foyer connects to an attached single-car garage with interior access. (id:56889)
RE/MAX Real Estate Centre Inc.
214 - 2010 Cleaver Avenue
Burlington (Headon), Ontario
Welcome to this beautifully appointed 2-bedroom, 1- bathroom condo with 2 owned parking spots in Burlington's desirable Headon Forest community. Thoughtfully designed, the home offers a spacious living and dining area with a walkout to a private balcony, a functional kitchen with ample storage, and a modern 5-piece bathroom. The primary bedroom features a generous walk-in closet, while the second bedroom showcases a charming bay window-perfect for a cozy reading nook. Additional conveniences include in-suite laundry and a locker for extra storage. With exceptional value at $459,900, opportunities like this are truly rare. Ideally situated close to parks, schools, shopping, restaurants, and major highways, this move-in-ready suite delivers comfort, convenience, and one of Burlington's best offerings at this price point. (id:56889)
Psr
Real Broker Ontario Ltd.
Lower - 418 Queen Mary Drive
Brampton (Fletcher's Meadow), Ontario
Spacious And Clean 1 Bedroom & 1 Living Room Basement For Rent In A Cozy Family Neighborhood. 1 Parking Spot, Separate Laundry And Side Entrance To The Basement. Beautiful Kitchen With Backsplash. Large, Open Living/Dining Rm Spaces. Modern Bath W/ Large Vanity & Counter, Stand-Up Shower & Storage Space. Freshly Painted, Recently Renovated & Prof. Cleaned. Located Within Walking Distance To Schools, Parks, Shopping Plaza, Asian Grocery Store & Bus Stops. (id:56889)
Highgate Property Investments Brokerage Inc.
1808 - 898 Portage Parkway
Vaughan (Vaughan Corporate Centre), Ontario
Step Into This Stunning And Sunlit Condo At Transit City 1! This Residence Features 2 Bedrooms Plus A Study, Offering 638 Square Feet Of Living Space And A Sizable 105-Square-Foot Balcony Boasting Breathtaking South-Facing Views. Enjoy Approximately 9-Foot Ceilings, A Practical Layout, And Numerous Upgrades. You Must See This Modern Building For Yourself! Located In The Heart Of Vaughan, This Property Is Just Moments Away From The Subway Extension, With Quick Access To Hwy 400 & 407, Dining, Shopping, Entertainment, YMCA, And York University. Newly painted, and floors redone. Ready For Immediate Possession! ** Extras: Stainless Steel Built-In Appliances, Fridge, Stove, Dishwasher, Microwave, Washer/Dryer & 1Parking. Laminate Floors & Porcelain Tiles, Large Windows, Open Balcony, 24/7 Concierge, & Party Room.** (id:56889)
Royal LePage Your Community Realty
C15 - 140 Welland Avenue
St. Catharines (Downtown), Ontario
Approx. 2,945 SF of functional commercial office space featuring a mix of large and small private offices, including offices suitable for a boardroom or executive use, and three washrooms. Space can be divided into two units of approximately 2,000 SF and 1,000 SF. Located near downtown in a single-storey building with ample on-site parking. Ideal for professional or administrative users. Landlord will pay a portion of the water bill; tenant responsible for gas and hydro. Listing agent is related to landlord. (id:56889)
Homelife/bayview Realty Inc.
20 Hinrichs Crescent
Cambridge, Ontario
QUALITY PREMIUM BUILT HOME! Located in a quiet crescent location surrounded by well maintained homes this home is sure to impress! This popular open concept layout features 9 foot ceilings on the main floor. Spacious Kitchen with a large centre island including all stainless appliances. Large living room with hardwood flooring. The second floor does not disappoint featuring another spacious family room with high ceilings and bright windows. The 3 bedrooms are spacious with the primary bedroom featuring a walk-in closet and a full ensuite bathroom with a soaker tub and separate shower. The large 4 car driveway is finished in interlocking brick. Large gazebo and a fully fenced in yard. This is the home you have been waiting for! (id:56889)
RE/MAX Real Estate Centre Inc.
26 Applegrove Court
Brampton (Sandringham-Wellington), Ontario
Stunning Newly renovated 3 bed 3 bath semi detached in a great location, Open concept living and dining with Updated Kitchen with Quartz counter top, subway tile back splash and porcelain tiles. Pot lights with smooth ceilings on main floor. Carpet free home. Spacious rec room with gas fireplace in Basement which can be easily renovated to a legal second unit with separate side entrance. Spacious Master bedroom has a walk in closet and fully updated Ensuite with a stand up shower and linen closet. Beautifully renovated Main washroom with 2 more spacious bedrooms on second floor. Excellent location, walking distance to shopping, Brampton Civic Hospital, Banks, Mc Donald's, Freshco and transit. (id:56889)
RE/MAX Gold Realty Inc.
Basement - 20 Mercedes Road
Brampton (Northwest Brampton), Ontario
Bright & Modern 2 Bedroom + Den Legal Basement Apartment. This beautifully maintained basement suite offers 2 bedrooms plus a den, a separate entrance, independent laundry, and a modern open-concept layout. A state-of-the-art fireplace adds a luxurious touch to the comfortable living space. Located on Creditview Road, the apartment is close to parks, trails, shopping, and dining, with easy access to Bovaird Dr, Main St North, and Hwy 410 for a quick commute. Family-friendly schools and recreational amenities are also nearby, making it a convenient and vibrant community to call home. One parking spot included. Tenant to pay 30% of total utilities. Perfect for professionals, couples, or small families seeking a stylish and well-kept rental in Brampton. (id:56889)
Royal LePage Signature Realty

