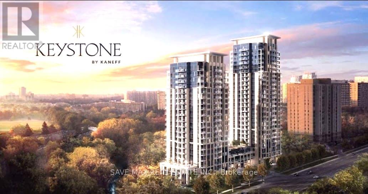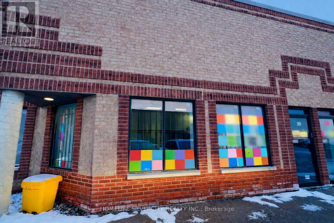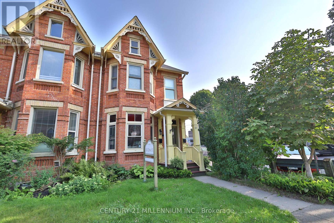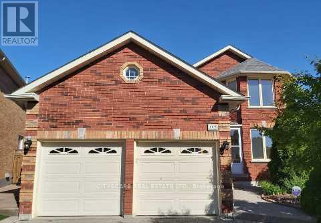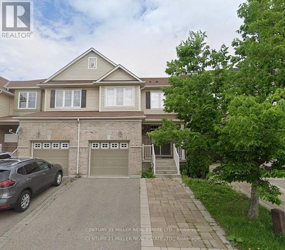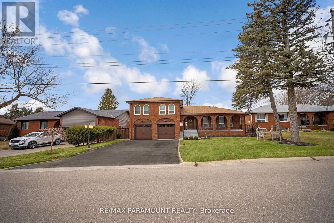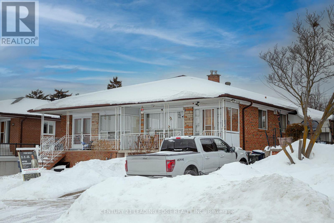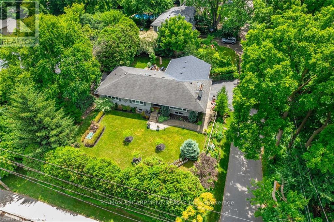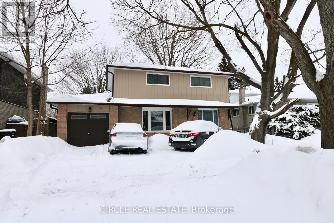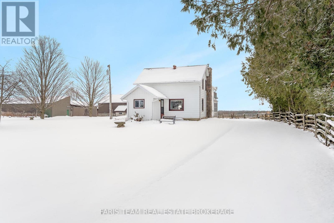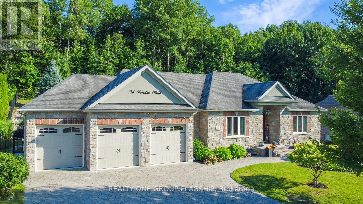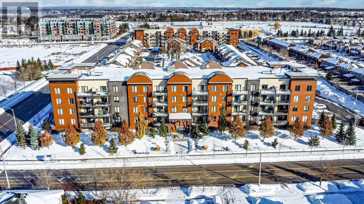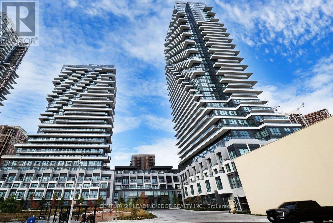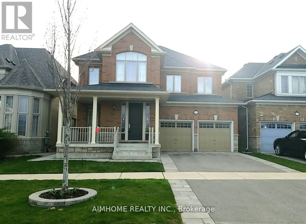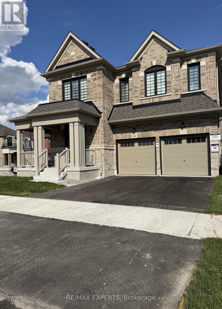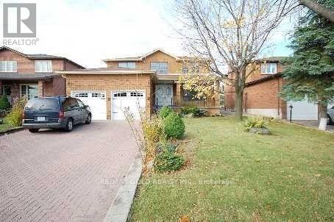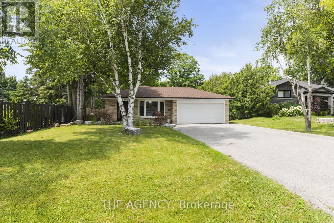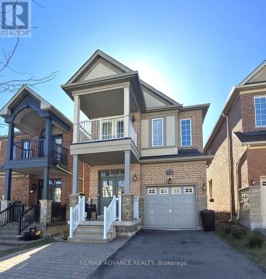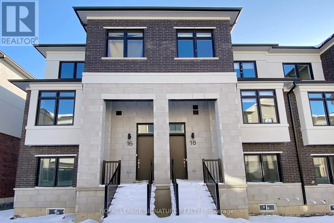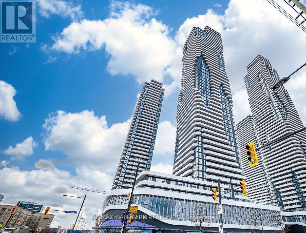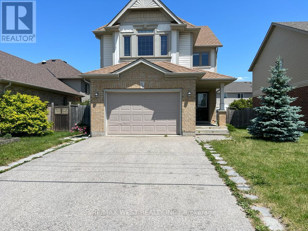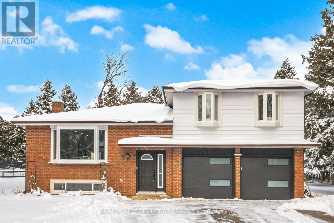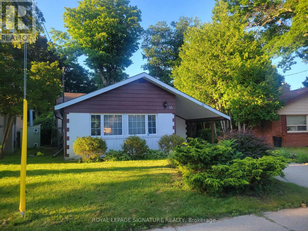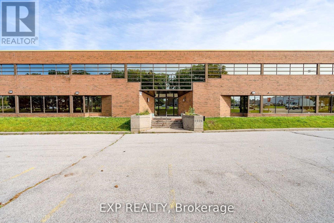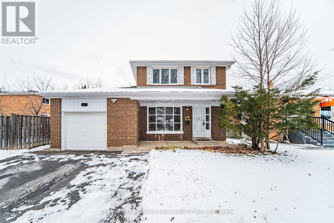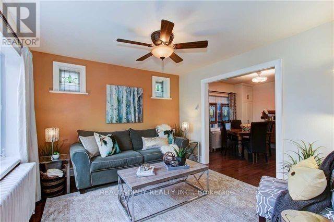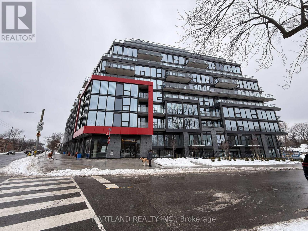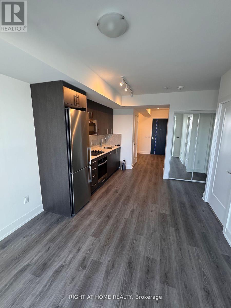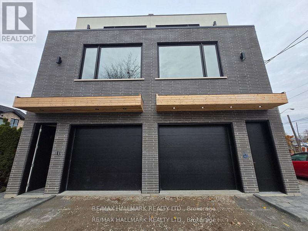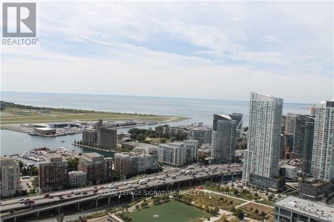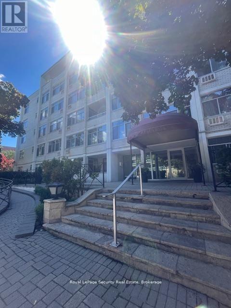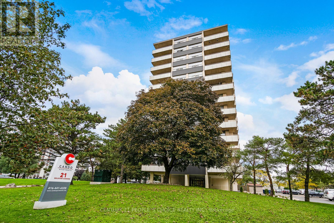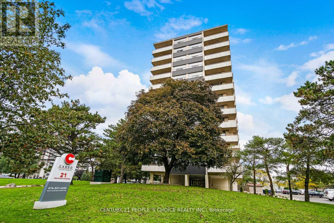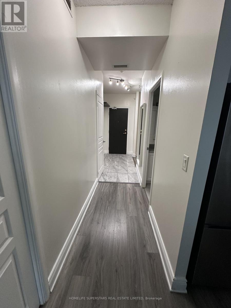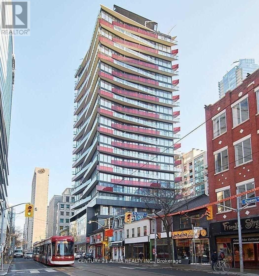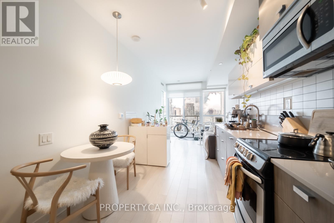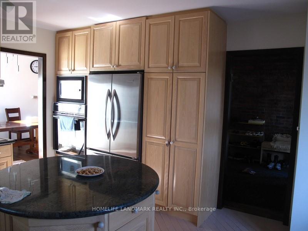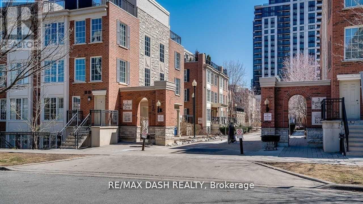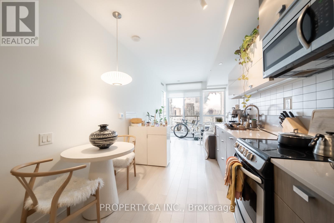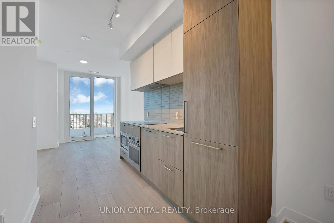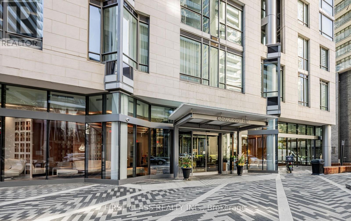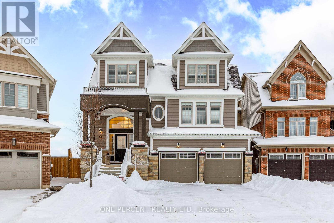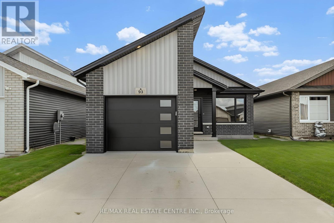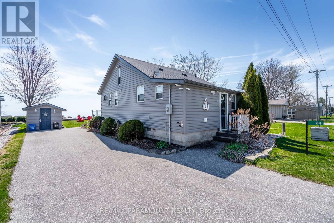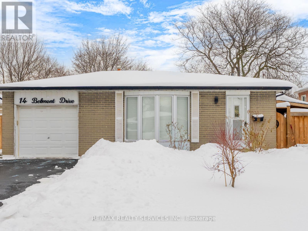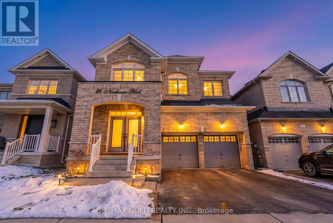1301 - 204 Burnhamthorpe Road E
Mississauga (City Centre), Ontario
Enjoy a Luxury living with breathtaking views! Brand-new 2-bedroom unit at "The Keystone by Kaneff" offers soaring 9-ft ceilings, large windows, and unobstructed views of the Mississauga Valleys. Modern kitchen with stainless steel appliances, B/I over the range Owen, Center Island. Living/Dining combined w/quality laminate flooring. Spacious Primary Bedroom w/4pc ensuite. Good sized second bedroom & 2nd- 4pc common washroom. Ensuite Laundry. Big balcony for unobstructed views. Close to HWY 401/403, the upcoming LRT, grocery stores, places of worship, and Square One Mall. One Of The Most Convenient Locations. Ample Sunlight and Gorgeous views. (id:56889)
Save Max Prestige Real Estate
31 - 2053 Williams Pkwy Parkway
Brampton (Gore Industrial North), Ontario
Rarely available, nicely sized unit for sale with a truck-level door. Approximately 20% office space and 80% industrial space. Features include a reception area with three offices, two bathrooms, one kitchen, an exclusive parking spot, and plenty of additional parking within the complex. Perfect for light manufacturing, warehousing/storage, business, professional, administrative, or office use. See attached zoning information. Great location near Highways 427, 407, and 401. (id:56889)
Homelife Silvercity Realty Inc.
Unit #2 - 10 Zina Street
Orangeville, Ontario
Charming and full of character in this downtown Orangeville 2 bedroom apartment located on one of Orangeville's most beautiful streets!! Located on the 2nd floor of a Victorian row Townhouse. The unit has 1 parking space at the rear of the property. Access is from the front door to a private door leading to Unit 2. Walk-in to a small landing where you can hang your coat. Stairs lead to the 2nd floor apartment offering 2 bedrooms, 1-3pc bathroom & a bright and spacious open concept living room combined with dining area and kitchen. The property has a gas fireplace, big windows in every room, refurbished antique floors and comes furnished. Rent includes "wifi!"This is a lovely up town apartment offering the convenience of walking distance to many lovely Broadway stores, dining, banking, post office & library. Farmer market just 1 block away! Please note: the lower level office spaces are currently tenanted and used for professional office space and due to the business environment of this location a quiet atmosphere must be respected. This is a non smoking building and ideal for the tenant looking for a private & quiet location. Laundry available in basement. (id:56889)
Century 21 Millennium Inc.
Bsmt - 1325 Beauty Bush Court
Mississauga (East Credit), Ontario
Great Location***LEGAL Basement***Separate Entrance*** 2-Br***1-bathroom***Cozy and private living space with a well-designed layout. ***Filled with natural light***Modern 4-piece bathroom*** Convenient Location***Ensuite laundry, you'll enjoy privacy and ease of living. Located in a quiet, neighborhood, Close to Shopping***Schools***Major HWY***Providing the perfect balance of tranquility and convenience. (id:56889)
Cityscape Real Estate Ltd.
78 - 15 Lunar Crescent
Mississauga (Streetsville), Ontario
Welcome to one of Streetsville's premier modern luxury townhomes, newly built by Dunpar homes. Perfectly situated just steps from the GO station and minutes from charming downtown Streetsville, this home blends exceptional convenience with upscale living. Boasting a long list of high-end upgrades, this residence features wide plank hardwood flooring, quartz countertops, premium stainless steel appliances, smooth ceilings, LED pot lights, and stylish black matte hardware and faucets throughout. Enjoy the rare convenience of 2-car parking with a lift system, and entertain effortlessly on the expansive rooftop terrace offering unobstructed views, a gas BBQ line, water hookup, and a pergola for shaded comfort. Additional standout features include 3 skylights, upgraded 7.5" baseboards, soaring 9.5' ceilings on the main floor, elegant iron pickets, and solid oak stairs. This is modern luxury redefined in the heart of Streetsville. Please refer to the attached features list for full upgrade details. (id:56889)
Royal LePage Real Estate Services Ltd.
63 - 2019 Trawden Way
Oakville (Bc Bronte Creek), Ontario
Ravine Townhouse in Quiet Neighbourhood | Approx. 1,800 Sq. Ft.Beautifully maintained 3-bedroom, 2+1 bathroom townhome located in one of Oakville's most desirable neighbourhoods. This home features 9-foot ceilings on the main floor, hardwood flooring throughout the main level, and a bright open-concept living and dining area.The eat-in kitchen opens to a spacious family room with a gas fireplace and walkout to the backyard. The large primary bedroom offers a walk-in closet and ensuite with soaker tub and separate glass-enclosed shower. Two additional well-sized bedrooms, a full bathroom, and upper-level laundry complete the second floor.Additional features include an extended driveway accommodating two vehicles.Conveniently located close to Bronte GO Station, Highways 403, QEW, and 407, Oakville Trafalgar Memorial Hospital, and excellent schools including St. Mary Catholic, Palermo, Garth Webb, St. Ignatius of Loyola, and St. Bernadette. Easy access to Toronto, Mississauga, Hamilton, Milton, and Burlington. (id:56889)
Century 21 Miller Real Estate Ltd.
7 Walker Road E
Caledon (Caledon East), Ontario
All Brick Home on a Premium Lot of 69 ft x 154 ft. Located In Caledon East. 4 Bedroom, 3 Washrooms, 8 Parking Spots, 4 Level Side Split Is Fully Upgraded Home, Hardwood Floors, Porcelain Tiles in Foyer and Kitchen, Pot Lights, Glass Railings, Beautiful Large Living Room Combined with L- shaped Dining Room is perfect to accommodate large Gatherings, Recently Upgraded new Kitchen with Stainless Steel Appliances, Walk out to Deck, Ground Floor Family Room, Walk out to concrete Patio covered with custom Pergola, Huge Backyard, Deck and Concrete Patio for large summer gatherings. Fruit Trees on big lot which can accommodate a pool. (id:56889)
RE/MAX Paramount Realty
34 Ikley Road
Toronto (York University Heights), Ontario
Fantastic Opportunity in a Prime Location! Welcome to this spacious and versatile bungalow ideally situated in a quiet, family-friendly neighbourhood just minutes from York University, schools, parks, and public transit. This well-maintained home offers exceptional convenience and strong investment potential. Featuring 3+1 generously sized bedrooms and 3 full washrooms, the layout is perfect for families, extended family living, or investors. The fully finished basement with a separate entrance provides excellent flexibility-ideal for an in-law suite, live-in nanny, or additional living space. Enjoy ample parking with 5 parking spaces, including a carport and enclosed area. Recent updates add value and peace of mind, including a new roof (approximately 2 years old), new kitchen countertop, and new furnace. A fantastic opportunity to live in, rent out, or invest in a highly desirable and well connected location. (id:56889)
Century 21 Leading Edge Realty Inc.
4306 Lakeshore Road
Burlington (Shoreacres), Ontario
Exceptional opportunity on the prestigious south side of Lakeshore Road, right next to the iconic Palette Mansion. This beautifully renovated 3+2 bedroom, 3-bathroom bungalow offers over 3,400 sq. ft. of finished living space and a flexible layout ideal for downsizers, multigenerational living, or income potential.The main level boasts 3 spacious bedrooms, including a private primary suite with a generous walk-in closet and a spa-like 5-piece ensuite. The gourmet kitchen, elegant dining area, and sun-filled living room with fireplace create an inviting space perfect for both everyday living and entertaining.The fully finished lower level features a separate entrance, large family room with fireplace, wet bar, 2 additional bedrooms, and a full bath a perfect setup for extended family, guests, or rental use.Enjoy multiple outdoor living areas, including a welcoming front patio and a private side terrace, ideal for alfresco dining or quiet moments. The smart L-shaped layout enhances privacy and natural light, and the inside-entry garage adds convenience.Located in one of Burlingtons most desirable school districts and just steps to the lake, parks, trails, and all amenities this is Lakeshore living at its best! (id:56889)
RE/MAX Escarpment Realty Inc.
14 College Crescent
Barrie (Grove East), Ontario
Welcome to this spacious and well-maintained 4-bedroom, 2-bathroom home for lease in the sought-after Grove East neighbourhood, near Georgian college. Featuring a carpet free home with functional layout with generous living areas, this home is ideal for families, students, or working professionals. Enjoy the convenience of 3-car parking and a large, fully fenced backyard complete with a spacious deck-perfect for entertaining or relaxing outdoors. The property also offers the rare advantage of no direct rear neighbours, providing added privacy. Ideally located steps to Georgian College and RVH Hospital, and minutes to Georgian Mall, banks, shopping plazas, grocery stores, convenience stores, and other everyday amenities. Easy access to public transit and major commuter routes adds to the appeal. Pet-friendly and situated in a family-friendly community, this home offers space, privacy, and an unbeatable location. A fantastic leasing opportunity in a prime Barrie location-don't miss it. (id:56889)
Circle Real Estate
83 Hummingbird Hill Road
Oro-Medonte, Ontario
Top 5 Reasons You Will Love This Home: 1) Perched high above the rolling countryside, this spectacular vantage point offers uninterrupted sunrise and sunset views, perfect for gazing out over the serene beauty of Horseshoe Valley to the south and take in the distant majesty of the Blue Mountains to the west, a truly rare panorama 2) Experience the peace and privacy of over 47-acres, with approximately 45-acres of prime, usable farmland, nestled along a quiet sideroad, delivering a tranquil rural lifestyle while still being just a short drive from all local amenities 3) Countryside haven paired with a collection of well-maintained outbuildings, including an implement shed, a combination hay and wood shed, a dedicated workshop, and a classic barn, ideal for farming, storage, or creative pursuits 4) The heart of the home is a large, welcoming eat-in country kitchen featuring a cozy wood stove, perfect for gathering with family and friends, exuding warmth, character, and timeless comfort 5) One of the most beloved spaces in the home, the sunroom provides a peaceful setting to unwind, sip your morning coffee, or watch the changing light over the landscape, an oasis of calm in every season. 1,946 above grade sq.ft. plus a partially finished basement. (id:56889)
Faris Team Real Estate
Faris Team Real Estate Brokerage
24 Wendat Trail
Springwater (Midhurst), Ontario
Welcome to 24 Wendat Trail, located in the prestigious neighborhood of Carson Ridge Estates. This elegant home has 4+1 bed, 3 full washrooms with over 1700 sqft above ground (approx 3600 total finished livable space) 9 ft ceilings, cathedral ceiling in the family room and a backyard Oasis with extensive custom landscaping, in ground heated pool, outdoor cooking area/fireplace, 3 car garage with high ceiling and separate basement entrance (12 car parking total). Full in ground irrigation system and outdoor lighting system both with smart controls. Many upgrades with recent renovations of all bathrooms and the basement. Close proximity to all major shopping, schools, medical and pharmacy just a 5 minute drive from the home. You can experience luxury estate living yet conveniently located close to everything for your living needs. Golf clubs and ski resorts just a short drive away making it an ideal location for the both summer and winter activities for the entire family. (id:56889)
Realty One Group Flagship
110 - 100 Dean Avenue
Barrie (Painswick South), Ontario
MODERN 2-BEDROOM CONDO WITH 2 PARKING SPOTS IN A DESIRABLE SOUTH BARRIE LOCATION, STEPS FROM THE GO TRAIN, PARKS, SCHOOLS & SHOPPING! Set in the desirable Painswick neighbourhood of South Barrie, this bright, clean, and spacious 1-storey condo in the sought-after Yonge Station building offers an exciting lifestyle opportunity with everything at your fingertips. Enjoy walking distance to schools, the local library, trails, Barrie South GO station, everyday shopping and dining, as well as Painswick Park with playgrounds, athletic fields, tennis and pickleball courts. The inviting open-concept kitchen, dining, and living area showcases a fresh white interior and abundant natural light, stainless steel appliances, and a sliding glass walkout to a generous covered balcony ideal for outdoor dining or peaceful morning coffees. Two comfortable bedrooms include a primary suite with a walk-in closet and private 4-piece ensuite, complemented by a second 4-piece bathroom with in-suite laundry for ultimate convenience. Added highlights include two parking spots, visitor parking, a storage locker, and access to an on-site gym facility. Don't miss your chance to own this vibrant South Barrie condo where comfort, convenience, and lifestyle come together - your next #HomeToStay awaits! (id:56889)
RE/MAX Hallmark Peggy Hill Group Realty
344 - 20 Inn On The Park Drive
Toronto (Banbury-Don Mills), Ontario
Spacious One Bedroom and Den Condo by TRIDEL, this property is situated in the highly desirable Leslie/Eglinton neighborhood, directly across from Sunnybrook Park. The unit features an open-concept living, dining, and kitchen area equipped with stainless steel appliances, a den, and two full bathrooms, one being an ensuite in the primary bedroom. With all the amenities you could need, steps away from the upcoming LRT station, bus stop, and a few minute's drive from the DVP, it's the perfect place to call home! (id:56889)
Century 21 Leading Edge Realty Inc.
154 Rothbury Road
Richmond Hill (Westbrook), Ontario
Stunning Certified ENERGY STAR Home In The Prestigious Westbrook Community! A Premium Park-Facing Offering With Uninterrupted Park View. Over 4,000 sq. ft. Of Elegant Living Space With 9-ft ceilings On The Main Floor. Oak Hardwood Flooring Throughout. Beautiful Picture Windows Overlook The Private, Professionally Landscaped Backyard. Sun-Filled Breakfast Area Offers Walk-out To a Stunning Deck. The Modern Kitchen Boasts a Servery With Silestone Countertops. The Primary Bedroom Impresses With a Tray Ceiling , a Generous 5-piece Ensuite, and a French Balcony With City Views Of The CN Tower. The Fully Finished Basement Includes An Ensuite Bedroom And a Large Entertainment Area. Steps to Rouge Crest Park And Conveniently Located Near Top-Rated Schools Including Trillium Woods P.S. , Richmond Hill S.S and St. Theresa of Lisieux CHS. Minutes to Yonge Street Public Transit, Plazas, Highways, Banks, And Shopping. (id:56889)
Aimhome Realty Inc.
84 Culbert Road
Bradford West Gwillimbury (Bradford), Ontario
Welcome to this stunning newly built corner lot located at 84 Culbert Rd in the heart of the family-oriented and friendly Summerlyn Village community. Offering 3,340 sqft of above grade living space, style, and comfort. Over $60K in upgrades residence featuring a charming brick, stone exterior and a welcoming covered front porch, 4 generously sized bedrooms, each with its own private ensuite bathroom, making it ideal for large or growing families, including a primary suite boasts a luxurious 5-piece ensuite and his and hers walk in closets for added comfort and storage. Main floor showcases a bright and functional layout, hardwood flooring throughout, a tile foyer, a spacious living room, private space designed office perfect for working from home. Bright and modern kitchen quartz countertops, extended island, stainless steel appliances, sleek white cabinetry, open concept layout flows seamlessly into the family area, gas fireplace creating a warm and inviting space, walks out to a deck enjoy morning coffee or summer BBQs, direct garage access to the main floor, powder room adds a convenience and comfort for guests. Second floor features a bonus loft area for playroom, home gym, or media space, laundry room with cabinetry, a sink, and stainless steel washer and dryer making everyday life that much easier. Unfinished basement includes a separate entrance, offers excellent potential for a future in-law suite, rental unit, or recreation space a great opportunity for additional income. Conveniently located just steps to schools, parks, trails, grocery stores, dining, shopping, school bus route only minutes to the Bradford GO Station and Highway 400. Move-in ready and waiting for you to begin your next chapter. (id:56889)
RE/MAX Experts
72 Gold Finch Place
Vaughan (West Woodbridge), Ontario
Impressive 4-bedroom home located on a quiet, child-safe cul-de-sac. This beautiful home features a spacious family room with a cozy fireplace, along with formal living and dining rooms-perfect for entertaining. Four generously sized bedrooms offer abundant natural light, including an oversized primary bedroom with a ensuite.The modern kitchen boasts granite countertops and a bright breakfast area. Elegant dark hardwood flooring flows throughout the home. Additional highlights include inside access to the garage.Don't miss the opportunity to rent this stunning home! Tenant responsible for 70% of utilities. (id:56889)
RE/MAX President Realty
172 Camlaren Crescent
Vaughan (Kleinburg), Ontario
Rare Opportunity to Live In One of The Most Desirable Neighborhoods In The Village Of Kleinburg! Located Walking Distance To Shops, Cafes, Fine Dining, Walking Trails, McMichael Art Gallery etc. This 3 + 2 Bedroom Fully Renovated House Features Spacious Principal Rooms, Eat-In Kitchen With W/O To Deck, Huge Family Room, Open Concept Lr/Dr, Oversized 2 Car Garage, Ample Parking, Close To All Amenities. Approximately 2800 square feet of living space, Surrounded Many Luxurious Custom Homes!! (id:56889)
RE/MAX Premier Inc.
137 Laramie Crescent
Vaughan (Patterson), Ontario
Beautifully upgraded detached home in high-demand Patterson! Long interlocked driveway with no sidewalk-parks 4 cars. 4+1 spacious bedrooms, 4 washrooms, and a finished basement with bar & extra bedroom. Main floor features 9 ft ceilings, hardwood throughout, elegant crystal light fixtures, and an inviting foyer. Upgraded galley-style eat-in kitchen with stainless steel appliances, quartz counters, backsplash, and walk-out to fully fenced interlocked backyard with patio-perfect for entertaining! Bright family room with large picture window. Primary retreat includes 5-pc ensuite & walk-in closet. All washrooms newly upgraded with modern vanities & fixtures. Freshly painted throughout. Direct garage access. Steps to the new Upper Thornhill Woods (Carville) Community Centre, top-ranking schools, parks, shops, Highland Farms, public transit, and 2 GO Stations. Minutes to Hwy 7, 400 & 407. Available Nov 1-move in and enjoy this beautiful family home! (id:56889)
RE/MAX Advance Realty
18 Chapple Lane
Richmond Hill (Headford Business Park), Ontario
Welcome to this Brand New 'Treasure Hill' town home with North/South exposure. Very bright, open concept functional main level floor plan. Kitchen has plenty of cabinets, floor to ceiling pantry, large center island, upgraded countertop with breakfast bar & waterfall feature. Full size stainless steel appliances & 9' ceilings. 4 bedrooms, 3.5 bathrooms. Large Great room with fireplace & walk out to terrace. Spacious dining room with large window. 2 car garage with access to house. Close to all amenities, 404 Hwy, GO, shopping, schools. (id:56889)
Royal LePage Signature Realty
1010 - 8 Interchnage Way S
Vaughan (Vaughan Corporate Centre), Ontario
Brand New! Bright Mid-Level South Facing One Plus One Bedroom Unit In The Luxurious Grand Festival Tower C, Den is With Door and Can Be Used As A Second Bedroom. Located In The Heart Of Vaughan Metropolitan Centre. Just Steps To TTC VMC Subway Station, Highway 407 Station, VIVA, And ZUM Transit. This Open-Concept Unit Features Floor-To-Ceiling Windows, A Modern Kitchen With Stainless Steel Appliances And Quartz Countertops, A 4-Piece Bathroom, And A Private Balcony. Enjoy Exceptional Convenience With Nearby Amenities Such As Costco, IKEA, Walmart Pickup, Cineplex, YMCA, Vaughan Mills, Wonderland, Restaurants, And Cafes. Minutes Away From Hwy 400/407 And York University! Perfect For Professionals And Students Seeking Luxury, Comfort, And Transit-Friendly Urban Living. (id:56889)
RE/MAX Hallmark Realty Ltd.
213 King Street S
New Tecumseth (Alliston), Ontario
40 Feet Detached Home main and second floor for lease, around 1800 sq ft , Large rooms, bright home. New painted. Well maintained home. Very convenient location, 3 bedrooms, 3 washrooms, Large size bedrooms and ensuite laundry on second floor, primary bedroom has 4 pieces ensuite and large walk in closet. large bedrooms on the second floor. Close to all shopping and walking distance everywhere in the city Open concept kitchen and separate dining room and large living room very bright home, beautiful deck and backyard for your exclusive use and also fully fenced yard for your kids and enjoy gardening large size garage ( 1.5) and 1 driveway parking total 2 parking space for upper unit. Upper unit tenant will pay 70% of utilities and will be responsible grass cutting and snow removal of his side. (id:56889)
RE/MAX West Realty Inc.
6530 Lloydtown Aurora Road
King (Schomberg), Ontario
Stunning renovated family home on approx 1 acre lot in Schomberg! Open concept floor plan, bright south facing exposure & perfect for a growing family! Chef inspired kitchen with top of line built-in appliances & large centre island, spacious living room with bay window and pot lights, engineered Harwood flooring, formal dining room with w/o to yard, large principle rooms, multiple walk-outs, pot lights, professional finished lower level with wet bar & fireplace. Well set back from the road, newer drive, private treed lot in a quiet part of town while still walking distance to downtown core! Charming country home on natural gas in a beautiful setting! Truly a rare find - must be seen!!! (id:56889)
RE/MAX West Signature Realty Inc.
55 Bow Valley Drive
Toronto (Morningside), Ontario
Welcome To This Stunning 3-Bed, 2-Bath Back-Split Backing Onto Morningside Park. This Home Features A Beautifully Upgraded Kitchen With Custom Maple Cabinets, Quartz Countertops, And Stainless Steel Appliances. The Sunlit Living Room Offers Pot Lights And Access To A Spacious Deck Overlooking A Lush Ravine. Gleaming Hardwood Floors,Elegant Light Fixtures, And A Newly Renovated (2023) Primary Bath With A Heated Towel Bar Elevate The Home's Appeal. Enjoy The Expansive Wrap-Around Deck With Additional Covered Outdoor Space Below. This Gem Seamlessly Blends Urban Convenience With Natural Beauty. (id:56889)
Royal LePage Signature Realty
2275 Markham Road
Toronto (Malvern), Ontario
This rare owner-occupied freestanding industrial property features 35,266 square feet of total space, offering a highly functional mix of industrial and commercial areas. Featuring 20,170 square feet of warehouse space with 33 ceiling height, five oversized drive-in doors, 800 AMP service, and immediate possession availability, this building is ideal for logistics, light manufacturing, or institutional use. Strategically located on Markham Road, with direct signalized access and just minutes from Highways 401 and 407, the property sits on a 2-acre lot offering abundant parking and loading access. Zoned M & Eh 0.7, allowing a range of industrial and employment uses. (id:56889)
Exp Realty
27 Hookwood Drive
Toronto (Agincourt North), Ontario
Welcome to 27 Hookwood Dr! This spacious 4+1 bedroom and 4 bath detached home is nestled in the highly sought-after Agincourt North community. Located on a quiet, family-friendly street, you're just steps from TTC transit, Bestco Supermarket, professional offices, restaurants, Woodside Square and minutes to Scarborough Town Centre and Hwy 401. Sitting on a wide and deep lot with a large driveway, this well-maintained home features a solid structure and has undergone extensive renovations since 2022, including: laminate flooring throughout, fully updated kitchen, newer powder room, newer primary ensuite, pot lights, fresh paint and backyard deck. (id:56889)
Century 21 Leading Edge Realty Inc.
Main - 535 Sammon Avenue
Toronto (Danforth Village-East York), Ontario
This 2 Bedroom + Den W/ Parking in Mutual Drive Is A Short 8 Minute Walk From The Danforth + Subway. A Charming Home That Gives A Beautiful, Bright Living Room Which Looks Into The Open Kitchen + Proper Dining Area. Kitchen Is Completed W/ Granite Counters, Large Centre Island + Plenty Of Storage. Dining Area Fits a Large Table + Has Additional Pantry. Den Off The Master Contains A Built-In Wardrobe. 2nd Bed Is Very Bright + Overlooks The Yard. Garage Great For Workshop + Storage. Includes Ensuite Laundry, Fridge, Stove, Dishwasher, Microwave, Light Fixtures, Ceiling Fans, Window Coverings. 2 Wall Ac Units. Mirrored Closet in Foyer. Cute Front Porch + A Rear Patio W/ Fenced In Yard. (id:56889)
Realosophy Realty Inc.
210 - 2 Manderley Drive
Toronto (Birchcliffe-Cliffside), Ontario
Welcome to The Manderley by Nova Ridge, a brand-new boutique condominium in East Toronto's desirable Birch Cliff community. This bright 1 + Study, 1-bath suite offers two large balconies, tons of sun light! and just minutes from parks, beaches, dining, shops, and TTC transit. Enjoy modern living with access to premium amenities including a concierge, fitness centre, rooftop terrace with BBQ area, party and meeting rooms, guest suite, pet wash station, and children's play area - the perfect blend of comfort, convenience, and style. (id:56889)
Hartland Realty Inc.
701 - 2545 Simcoe Street N
Oshawa (Windfields), Ontario
Welcome to your dream home! This brand-new 1-bedroom + den, 1-bathroom condo offers modern living in the heart of up-and-coming North Oshawa. Perfect for professionals, couples, or small families, this unit combines style, functionality, and convenience. East-facing unit with an unobstructed view, filling the space with natural light throughout the day. Open-concept living area with a functional layout, ideal for relaxing or entertaining. Featuring a Den Perfect for a home office, guest room, or hobby space. Conveniently located near Hwy 407, offering seamless commuting options. Steps from major big-box stores like Walmart, Costco, Home Depot, and everyday conveniences. (id:56889)
Right At Home Realty
4 - 592 Danforth Road
Toronto (Clairlea-Birchmount), Ontario
Welcome to this stunning brand new over 1,000 sqft, two-bedroom, two-level suite available for lease for the first time. You don't often find places like this for sale, let alone for lease. Two private entrances, ensuite laundry, parking, private deck, beautiful huge open concept main floor. Transit literally at your doorstep negating the need for a car, but there is one spot available, if needed. Water and hydro included, gas (heat) is extra. This great unit offers a lifestyle not typical of most rental suites. (id:56889)
RE/MAX Hallmark Realty Ltd.
4609 - 25 Telegram Mews
Toronto (Waterfront Communities), Ontario
Spectacular Lake View On The 46th Floor From Popular 'Montage Le' Building (With Express Elevator And Exclusive Lobby) Of Concord City place Community. Functional 1+Den Layout With Complete Amenities. Prime Downtown Location With Easy Access To Public Transit, Financial District, Cn Tower, Rogers Centre, Highway, Lakeshore And With Sobey's Supermarket And 8-Acre Park Right At Your Doorstep. (id:56889)
Royal LePage Signature Realty
310 - 335 Lonsdale Road
Toronto (Forest Hill South), Ontario
Discover a rare opportunity to live in the heart of Forest Hill Village! This charming 1 bedroom, 1 bathroom condo on the 3rd floor offers everything you have been looking for. Recently updated, this unit features new baseboards, modern light fixtures throughout and newer appliances, including a built-in water filtration system with a dedicated faucet. Freshly painted with bathroom upgrades including a ceiling-high mirror and a sleek glass shower door, this condo boasts ample living space with a large living room and separate dining area. Unique and private this unit has no neighbors on one side, enduring a peaceful living experience. Additional perks include a parking spot & storage unit. Just steps from Cedarvale Ravine, grocery stores, coffee shops, banks and restaurants. This condo combines convenience and luxury. All inclusive rent (except Internet, home phone and cable). Available immediately. (id:56889)
Sutton Group-Security Real Estate Inc.
704 - 21 Welsford Gardens
Toronto (Parkwoods-Donalda), Ontario
Bright & spacious 2 BR apartment in a family friendly rental building. Renovations include a new kitchen & bathroom and an open concept living room with lots of sunlight! Professionally managed building with attentive maintenance staff to ensure your home is always in great condition. Located in a beautiful neighborhood, close to Parks, Schools, Shopping and much more! This area has a diverse population that includes families, young professionals and seniors. Easy access to highways! (id:56889)
Century 21 People's Choice Realty Inc.
1207 - 21 Welsford Gardens
Toronto (Parkwoods-Donalda), Ontario
Newly renovated 1BR apartment in a family friendly rental building. Renovations include a new kitchen & bathroom and an open concept living room with lots of sunlight! Professionally managed building with attentive maintenance staff to ensure your home is always in great condition. Located in a beautiful neighborhood, close to Parks, Schools, Shopping and much more! This area has a diverse population that includes families, young professionals and seniors. Easy access to highways! (id:56889)
Century 21 People's Choice Realty Inc.
3412 - 18 Yonge Street
Toronto (Waterfront Communities), Ontario
Luxury 1Br+Den With 2 Full Baths. 9Ft Ceilings With Hardwood Floors Throughout.Lake and City view .Open Concept KitchenWith Breakfast Bar. Master bedroom With 4Pc Ensuite and His/Her Closet.Steps from the waterfront, Union Station, and Toronto's core, offers an unbeatable balance of convenience and serenity (id:56889)
Homelife Superstars Real Estate Limited
709 - 215 Queen Street W
Toronto (Waterfront Communities), Ontario
Location! Luxurious Bachelor Unit included Locker in Heart Of Downtown! Amazing view! Mins To subway Station, shops Restaurants, Theatres, Hospitals, Move in Ready super Modern Apartment! Everything You Need is There, Transformer furniture (Build-in Bed, BuildinShelves, Slide in Table/kitchen Etc) Mirored Closet, Gourmet Kitchen W/stone Countertop, Glass shower, lighted Bathrm Mirror & Large Balcony. A Must See! (id:56889)
Century 21 Atria Realty Inc.
2608 - 290 Adelaide Street W
Toronto (Waterfront Communities), Ontario
Bright & Spacious 1+Den In The Heart Of Downtown. This Wide, Thoughtfully Designed Layout Features A Modern Kitchen With Generous Counter Space, Built-In Stainless Steel Appliances, And A Beautiful Backsplash. Ample Storage Throughout Enhances Everyday Living. The Open-Concept Kitchen And Dining Area Offer Exceptional Flexibility, Complemented By 9-Foot Ceilings And Sleek Contemporary Finishes. The Spacious, Sun Filled Living Room Walks Out To An Expansive 100+ SF Balcony With Unobstructed City Views - Perfect For Enjoying Stunning East-Facing Sunrises. The Large Bedroom Is Bright And Inviting, Featuring A Wall To Wall Closet With Built-In Organizers And Roller Blinds. A Separate Den Provides The Ideal Space For A Home Office, Hobbies, Or Additional Storage. Enjoy Resort-Style Amenities, Including An Outdoor Pool, Gym, Party Room, BBQ Area, Guest Suites, Sauna, And More, All Located On The 7th Floor. Situated In A Well-Managed Building In An Unbeatable Location, Walk To Top Restaurants, Cafés, Shops, TTC, King & Queen West, The PATH, And Union Station. Boasting A Perfect 100 Walk And Transit Score, This Home Truly Has It All. (id:56889)
Property.ca Inc.
2 Craigmont Drive
Toronto (Bayview Woods-Steeles), Ontario
A MUST SEE Property!!! Architect's Own Designed Five Level Backsplit Home Located On Quiet Court & Backing To Gorgeous Ravine & Pool Size Lot total 9795Sqft. $xxxxx worth of renovations. Soaring 14' + 16' Ceilings. Gourmet Irpina Kitchen W/Granite Counters,Oak & Tempered Glass,Floating Staircase. Bruce Ranch Plank OakFlooring,2 Skylights,2 Fireplaces,2 Dens, Large Family Rm W/Walk-Out To Beautifully Landscaped Perennial Gardens. Large Billiards RmW/Brunswick Pool Table (5'X10'). *Open Concept. AY Jackson School Zone. (id:56889)
Homelife Landmark Realty Inc.
1020 - 5 Everson Drive
Toronto (Willowdale East), Ontario
Nestled On A Serene, Quiet Street In The Heart Of North York, This Charming 2-Story Townhouse Offers The Perfect Blend Of Comfort And Convenience. Boasting A Thoughtfully Designed Layout, This Home Features 1 Bedroom Plus An Open Den, Ideal For A Home Office Or Cozy Reading Nook. The Well-Maintained Interiors Combine Carpet And Laminate Flooring, Providing Both Warmth And Durability. (id:56889)
RE/MAX Dash Realty
2608 - 290 Adelaide Street W
Toronto (Waterfront Communities), Ontario
Bright & Spacious 1+Den In The Heart Of Downtown. This Wide, Thoughtfully Designed Layout Features A Modern Kitchen With Generous Counter Space, Built-In Stainless Steel Appliances, And A Beautiful Backsplash. Ample Storage Throughout Enhances Everyday Living. The Open-Concept Kitchen And Dining Area Offer Exceptional Flexibility, Complemented By 9-Foot Ceilings And Sleek Contemporary Finishes. The Spacious, Sun Filled Living Room Walks Out To An Expansive 100+ SF Balcony With Unobstructed City Views - Perfect For Enjoying Stunning East-Facing Sunrises. The Large Bedroom Is Bright And Inviting, Featuring A Wall To Wall Closet With Built-In Organizers And Roller Blinds. A Separate Den Provides The Ideal Space For A Home Office, Hobbies, Or Additional Storage. Enjoy Resort-Style Amenities, Including An Outdoor Pool, Gym, Party Room, BBQ Area, Guest Suites, Sauna, And More, All Located On The 7th Floor. Situated In A Well-Managed Building In An Unbeatable Location, Walk To Top Restaurants, Cafés, Shops, TTC, King & Queen West, The PATH, And Union Station. Boasting A Perfect 100 Walk And Transit Score, This Home Truly Has It All. (id:56889)
Property.ca Inc.
1106 - 36 Olive Avenue
Toronto (Willowdale East), Ontario
Brand new one bedroom, one bath suite at Olive Residences, be the first to live in this sun-filled home just steps from Finch Subway Station (Transit Score 100). Featuring a bright open concept layout filled with natural light, high-end modern finishes, floor-to-ceiling windows, and a private balcony. Enjoy approximately 11,000 sq. ft. of premium indoor and outdoor amenities including fitness and yoga studios, party room, outdoor terrace, collaboration spaces, virtual games room, kids playroom and more. Exceptional urban living in a prime North York location. (id:56889)
Union Capital Realty
3012 - 45 Charles Street E
Toronto (Bay Street Corridor), Ontario
Excellent Location In The Heart Of Downtown Yonge/Bloor. The CHAZ Yorkville Condo Is Luxurious Living At Its Best With Modern Finishes And Open Concept Layout. Comes With 1 EV Parking Spot and 1 Locker. Laminate Flooring Throughout The Suite. Sophisticated Kitchen. Floor to Ceiling Windows With Lots of Natural Light From the South East. Walkout Balcony. Steps To TTC Subway, Great Location Close to Banks, Bloor Street Shopping, U of T, Many Restaurants, Coffee Shops, Annex And Numerous Entertainment Spots. (id:56889)
First Class Realty Inc.
260 Edgar Bonner Avenue
Guelph/eramosa (Rockwood), Ontario
***PUBLIC OPEN HOUSE - SATURDAY JANUARY 24 & SUNDAY JANUARY 25 - 2:00-4:00PM*** Welcome to this impressive Fernbrook-built home, offering nearly 4000 sqft. of thoughtfully designed living space. Just 5 years new and set on a premium lot backing onto open farmland, this home blends modern family living and multi-generational flexibility. The main level welcomes you with a grand staircase making a striking first impression, complemented by two spacious family rooms, dining room, and an open modern kitchen with an oversized breakfast area overlooking the private yard. Step out to the large private deck, ideal for family barbeques and outdoor entertaining. The upper-level features four generously sized bedrooms and three bathrooms, including two private ensuites. The primary suite offers a spa-like 5-piece ensuite, along with an oversized walk-in closet with built in shelving. The convenience of the upper-level laundry room with sink will add ease to your daily routine. The fully separate lower-level apartment offers outstanding flexibility for today's families. With 9-foot ceilings, its own kitchen, additional bedroom, 3-piece bathroom, family room, separate laundry, direct garage access, and walk-out to the backyard, it's perfectly suited for an in-law suite, extended family, or added income potential. Located close to schools, parks, and nearby recreation centre, this home offers the space your family needs in a community you'll love. A rare opportunity to enjoy modern living, flexible spaces, and a family-friendly lifestyle, all in one exceptional home. (id:56889)
One Percent Realty Ltd.
93 Moonstone Crescent
Chatham-Kent, Ontario
Newly built! Welcome to this beautiful detached bungalow! Offering 3 bedrooms and 2 bathrooms, the home combines modern design with every day comfort. The main level boasts an open-concept layout with a bright living and dining space, complemented by a stylish kitchen with brand-new stainless steel appliances. Bathrooms and kitchen both feature quartz countertops. The primary bedroom is complete with its own ensuite and walk-in closet, while the additional bedrooms are filled with natural light and each include a closet. Direct access to the drywalled garage is convenient and enhances functionality. Step outside from the dining area to a covered patio overlooking a fenced backyard-ideal for gatherings or quiet evenings. The large basement with oversized windows is waiting for your personal touch and has tons of potential for additional living space and the large concrete driveway offers plenty of parking. Located near Highway 401, schools, parks, shops, trails and all amenities, this home is move-in ready within a fantastic community! (id:56889)
RE/MAX Real Estate Centre Inc.
24 Pulley Road
Leamington, Ontario
Beautifully furnished waterfront cottage on the shores of Lake Erie, offering the perfect blend of comfort, style, and functionality. This 3-bedroom plus loft home is ideal as a year-round family retreat or a turnkey short- or long-term rental. The spacious family room and kitchen are filled with natural light and offer stunning, uninterrupted views of Lake Erie--making it the perfect place to enjoy peaceful sunsets and lakefront living. Over $30,000 has been invested in recent upgrades, including a brand-new bathroom, a high-efficiency Pioneer heating and cooling system, refinished deck and front porch, and a fully insulated and encapsulated crawlspace for improved year-round comfort. The home also features smart technology, allowing remote access and control of the entry system and climate settings through your smartphone. Whether you're looking for a serene getaway or a smart investment, this lakeside property checks all the boxes. (id:56889)
RE/MAX Paramount Realty
14 Belmont Drive
Brampton (Avondale), Ontario
Set on a generous lot, this well-maintained detached home offers the perfect blend of space, comfort, and income potential. The main level features three bright and spacious bedrooms, complemented by a fully legal one-bedroom basement apartment with its own covered entrance, ideal for extended family or rental income. Enjoy a modern, carpet-free interior with upgraded laminate flooring, smooth ceilings, and pot lights throughout. Large windows fill the home with natural light, while California shutters add both style and privacy. The contemporary kitchen is equipped with newer stainless steel appliances, and three updated bathrooms enhance everyday convenience. Recent upgrades include new concrete walkways and a full security system for added peace of mind. Located in a highly sought-after neighbourhood just minutes from Highway 410 and the GO Station, this move-in-ready home is perfect for families and savvy investors alike. (id:56889)
RE/MAX Realty Services Inc.
116 - 339 Rathburn Road
Mississauga (City Centre), Ontario
Gorgeous Condo Townhouse For Lease In Heart Of Mississauga, 3 Bedroom + Den With 3 Washrooms, Laminate Flooring. S/S Appliances, granite countertop, Building has many facilities. Indoor Swimming Pool, Gym, Party Hall, Guest Suites, Concierge, Media Room and More. Close to sheridan college, square one mall, YMCS, Celebration square, shopping, Parks and Hwy. Enjoy the summer sitting in covered porch and balcony. (id:56889)
Ipro Realty Ltd.
25 Newhouse Boulevard
Caledon, Ontario
An exceptional opportunity to own a beautifully appointed 5-bedroom residence offering approximately 2,934 sq ft of refined living space. Thoughtfully designed with generous principal rooms, this home seamlessly blends comfort and sophistication, making it ideal for both everyday living and upscale entertaining. The expansive layout offers excellent flow, abundant natural light, and well-proportioned bedrooms, providing flexibility for growing families or multi-functional living. Set within a desirable setting, this impressive home delivers space, presence, and timeless appeal-aware offering for those seeking quality, scale, and distinction. (id:56889)
RE/MAX Gold Realty Inc.

