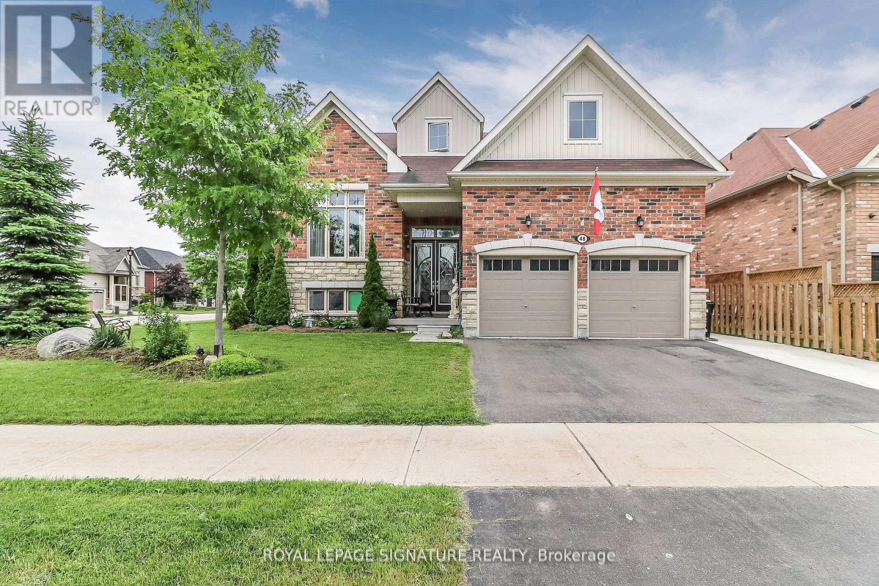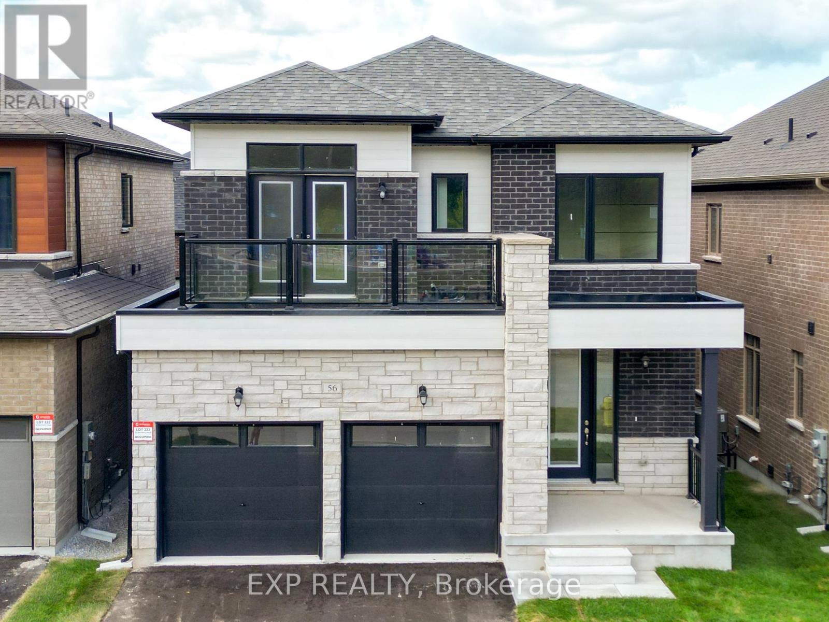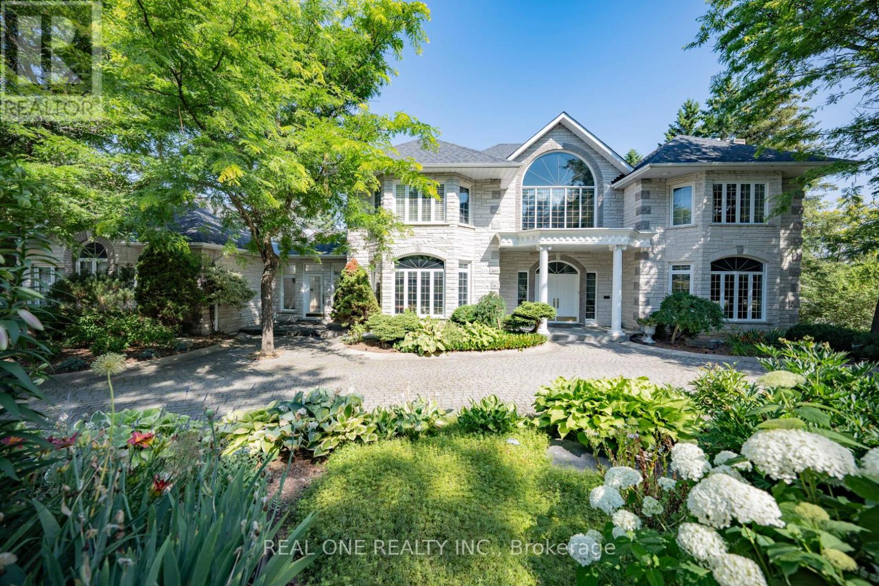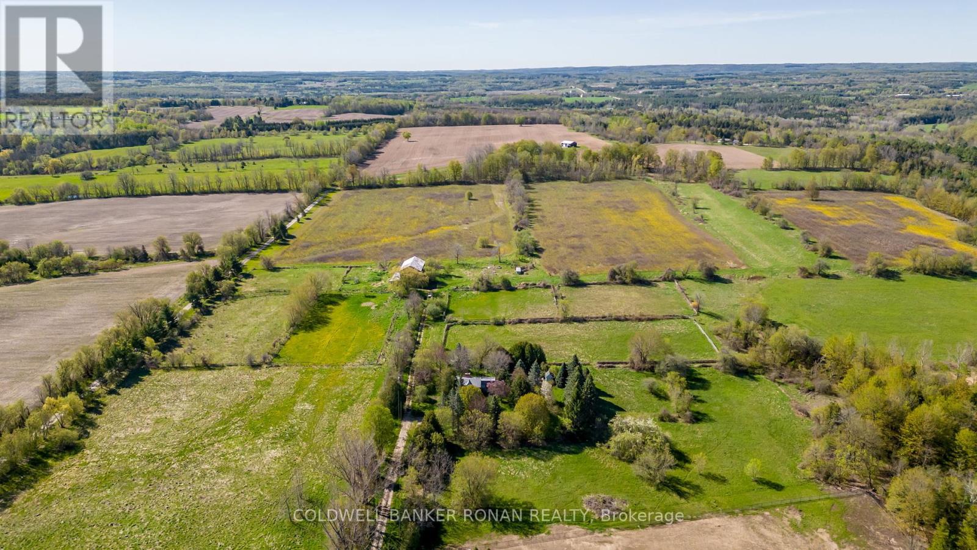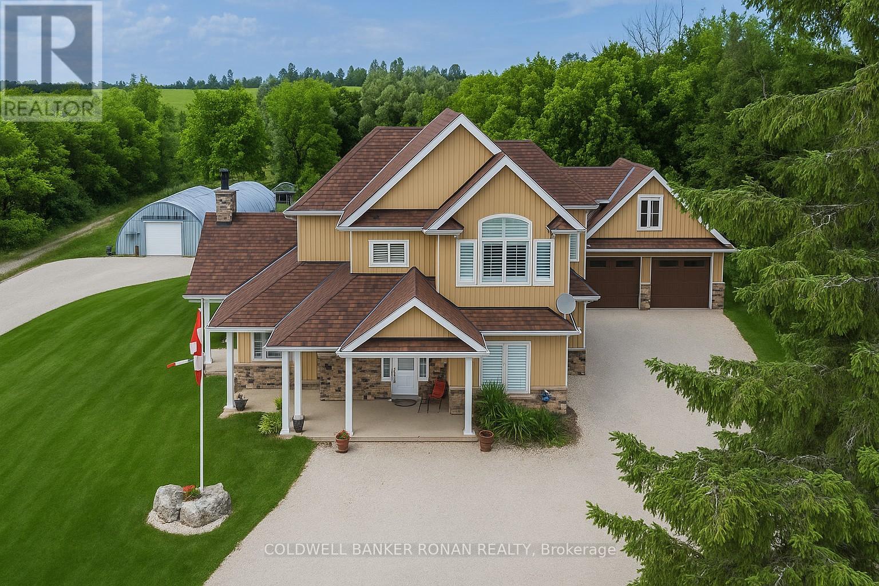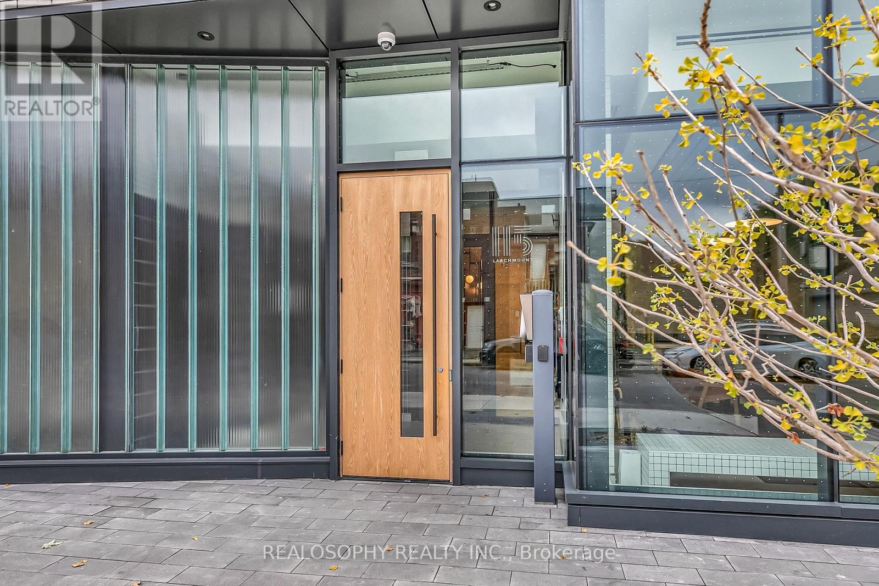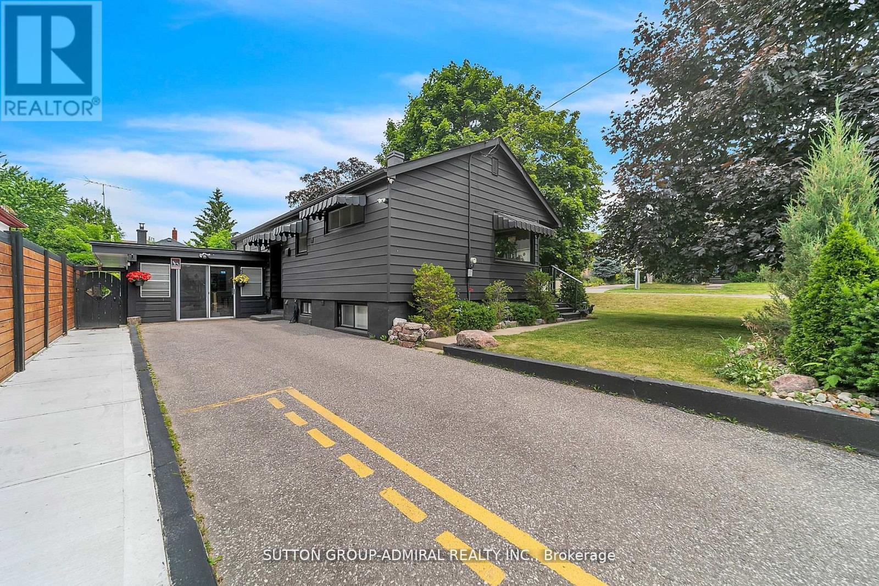48 Allegra Drive
Wasaga Beach, Ontario
This beautifully upgraded 2,380 sq ft home with a partially finished 1,000 sq ft basement seamlessly blends elegance and practicality for any family's needs. From the moment you step inside, you're welcomed by 9-foot ceilings, upgraded hardwood flooring, and a striking cathedral ceiling with a large rounded feature window setting the tone for the homes modern and sophisticated design. The open-concept main floor flows effortlessly into a dream kitchen, featuring extended-height cabinetry, quartz countertops and backsplash, and brand-new stainless steel appliances. A unique touch includes the conversion of the second main floor bedroom into a stylish formal dining area ideal for entertaining. The grand family room is overlooked by a bright and spacious second-floor loft, offering a perfect flex space for work or relaxation. Upstairs, you'll find two generously sized bedrooms and a full bathroom, while the primary suite on the main floor boasts a walk-in closet, luxurious en-suite, and a private walkout to a deck through elegant French doors. Step out from the breakfast area into a fully fenced backyard oasis on a premium corner lot, complete with two gazebos perfect for outdoor gatherings. Mature cedar and fruit trees, a sprinkler system, and outdoor pot lights create a serene and polished landscape. The partially finished basement includes two bedrooms, a large 4-piece bathroom with linen closet, and a full kitchen with oversized windows ideal for multi-generational living. The home is also pre-wired for a generator. This turnkey property offers style, space, and thoughtful upgrades throughout just pack your bags and move in! (id:56889)
Royal LePage Signature Realty
292 Regina Street
Clearview (Stayner), Ontario
292 Regina Street is Your Own In Town Retreat! This bright and beautifully designed and maintained raised bungalow is move-in ready and finished from top to bottom. Inside, this carpet-free, turnkey home features 2+1 bedrooms and 2 full bathrooms with elegant finishes throughout, including wainscotting and custom accents. The open-concept main floor features a kitchen with pass-through to living room making it great for entertaining or everyday living. Stainless steel appliances, tons of counter and cupboard space and conveniently adjoining the dining room. Walkout from the dining room to the covered porch onto a maintenance-free composite deck with wood privacy shutters and take in the views of the beautifully landscaped yard. Downstairs, the above-grade windows in the lower level offer natural light in every corner. An additional bedroom and full renovated bathroom - perfect for a guest suite! Outside, the magazine-worthy gardens create a storybook-like escape, complete with decorative ponds, mature trees, and total privacy. With two sheds and thoughtfully landscaped perennial gardens, the backyard feels like youre in the country and is your very own secret garden hideaway. (id:56889)
Century 21 Millennium Inc.
43 Violet Street
Barrie (Holly), Ontario
Welcome to 43 VIOLET STREET- A beautifully upgraded 3-bedroom semi-detached home in the highly desirable South East Barrie community! Located on a quiet street and ideal for families, this move-in-ready gem offers a spacious layout, modern upgrades, and a large lot thats hard to find in todays market. Step into an open-concept main floor featuring gleaming hardwood throughout and a generous living area filled with natural light. The large kitchen offers ample cabinet space and flows seamlessly into the dining and living areas, making it perfect for entertaining or cozy family time. Upstairs, you'll find three spacious bedrooms. The sunlit primary suite includes his and hers closets, while the other two bedrooms are generously sized with full closets and large windows. A 4-piece bathroom serves the upper level with comfort and style. The fully finished basement provides additional living space, featuring a rec room and a modern 3-piece bathroom ideal for guests, teenagers, or a home office setup. This home is equipped with recent upgrades, including windows (installed in 2024), front and patio doors (installed in 2024), kitchen cabinets (installed in 2024), pot lights (installed in 2024), a new furnace, A/C unit, water softener, reverse osmosis system, and water heater (2021). The roof was replaced in 2015, offering peace of mind for years to come. Enjoy the outdoors with a fully fenced yard, interlock patio, and beautifully landscaped perennial gardens, a perfect private oasis. An oversized garage with inside entry and a long driveway provides ample parking and storage. All of this in a family-friendly neighbourhood steps to one of Barrie's best schools, parks, shopping, public transit, and all amenities. Quick access to Hwy 400 makes commuting a breeze. Don't miss this rare opportunity in a prime location; this is the one you've been waiting for! (id:56889)
Save Max Superstars
56 Bearberry Road
Springwater (Midhurst), Ontario
Ideally situated across from a park and playground, this home enjoys a unique back-to-side orientation. Step inside to a spacious main area that flows seamlessly into a dining area with a cozy fireplace and a modern kitchen that opens to its own balcony perfect for relaxed mornings or evening gatherings. The second floor features a luxurious primary suite with an elevated tray ceiling, a walk-in closet, and an upgraded 4-pieceen-suite bathroom. Three additional bedrooms, a convenient laundry room, and a park-facing balcony provide a perfect blend of privacy and connection to the surrounding community. With schools, grocery stores just a 10-minute drive away, and Highway 400 accessible in 15minutes, this home combines scenic charm with exceptional convenience. Don't miss the chance to make this beautiful, thoughtfully designed home yours! (id:56889)
Exp Realty
14 Alm Court
Aurora (Aurora Estates), Ontario
Stunning Custom-Built Estate Approx. 8,000 Sqft on 2.22 Acres in an Exclusive Family Neighbourhood. This magnificent residence boasts a timeless white stone façade and a breathtaking two-storey grand foyer. Exceptional craftsmanship throughout, with $$$ invested in custom artistic wall paintings and high-quality finishes. Featuring 5 spacious bedrooms and 7 luxurious bathrooms, this home is designed for both comfort and grand-scale entertaining. Highlights include a vast recreation area, a large wine cellar with wet bar, a state-of-the-art home theatre, and resort-style amenities: a pool, hot tub, and cabana plus plenty of room for outdoor activities. The expansive backyard is ideal for hosting large gatherings and includes ample parking for guests. Elegant, luxurious, and built to impress this is a dream home everyone will fall in love with! (id:56889)
Real One Realty Inc.
65 Brethet Heights
New Tecumseth (Beeton), Ontario
welcome to Refined Living in the Prestigious Greenridge Community. Discover elegance and comfort in this newly built 2,531 sq.ft. home, stone front thoughtfully designed with premium finishes, refined details, and a fully finished basement for added living space. Step into a sun-drenched main floor featuring 9-foot smooth ceilings, oversized windows, and a gourmet kitchen that seamlessly connects to the open-concept living and dining areas-perfect for everyday living or stylish entertaining. Located in the heart of Beeton, this family-friendly neighbourhood offers peace and privacy with easy access to highways 400, 27, and 9. Enjoy nearby schools, parks, scenic trails, and shopping, making it an ideal location for professionals and growing families alike. Smooth ceiling in the whole house. (id:56889)
RE/MAX President Realty
83 Brethet Heights
New Tecumseth (Beeton), Ontario
Where City meet the countryside. Welcome to 83 Brethet Heights In Beeton. Only one year old home with 4 Bedrooms and Total 5 Washrooms. Finished 1 Bedroom plus den (can be used as a second bedroom )Basement with separate entrance and separate laundry, which Can be used as a in law suite to generate additional income. 9 foot ceiling on the main floor. Enjoy the peaceful surroundings of Beeton - a quiet, family-oriented town with charming character and modern conveniences. Quick access to Hwy 400, Hwy 27, and Hwy 9 makes commuting a breeze. Nearby schools, parks, trails, and shopping provide a well-rounded lifestyle for growing families and professionals. (id:56889)
RE/MAX President Realty
8689 County Rd 1
Adjala-Tosorontio, Ontario
Outstanding 63 Acres with views over the Hockley Valley and Escarpment. Approx. 50 acres of workable land. Property is being sold in "As Is" condition. Bank barn, some new fencing. Close to all the Hockley Valley resorts, restaurants, wineries, craft breweries, Bruce Trail, yet only 45 minutes to Pearson International Airport. Please enter any buildings on property at own risk (id:56889)
Coldwell Banker Ronan Realty
6298 4th Line
New Tecumseth, Ontario
Experience the best of country living just minutes from town! Set on a picturesque 2-acre lot, this custom-built two-storey home (2020) combines a functional layout with tasteful, modern finishes. Featuring 3 bedrooms and 3 bathrooms, the home is thoughtfully designed for comfort and everyday living. Enjoy peaceful outdoor living on the expansive back patio, complete with a covered seating area and wood-burning fireplace ideal for relaxing or entertaining year-round. The beautifully maintained property is surrounded by mature greenery, offering a tranquil and private setting. A 25' x 60' Quonset hut with a newly poured concrete floor provides excellent storage for tools, equipment, or recreational vehicles. The oversized detached two-car garage includes a spacious loft, offering even more storage or potential workspace. Located just a short walk or drive to the shops, schools, and amenities of Tottenham this property offers the perfect blend of rural charm and urban convenience. (id:56889)
Coldwell Banker Ronan Realty
508 - 115 Larchmount Avenue
Toronto (South Riverdale), Ontario
Welcome to 115 Larchmount, a new 6-storey boutique residence thoughtfully designed by the acclaimed architecture firm Superkul. Located in the vibrant heart of Leslieville, this purpose-built rental offers an elevated living experience for those who value design, comfort, & community. Enjoy year-round comfort with a state-of-the-art geothermal heating and cooling system, ensuring efficient and eco-friendly temperature control in every season. This exclusive purpose-built rental, built and managed by Hullmark, is perfect for those seeking both style and substance in an intimate setting. The unit features hardwood floors, heated bathroom floors, custom closet built-ins and stainless steel appliances. Residents will appreciate the modern conveniences that make daily living effortless. A dedicated delivery room provides private lockers, including refrigerated spaces for grocery deliveries, ensuring that your packages and perishables are safely stored. For those who prefer to commute by bike, a secure bike locker room is located on the ground floor. The building also features a stunning rooftop terrace with panoramic views of the city, offering the perfect space to relax or entertain. Additionally, a beautifully designed lounge and party room is available for residents to host gatherings or enjoy quiet moments. Every detail has been thoughtfully designed to enhance your living experience! **EXTRAS** Parking is available for $250 / month. This property is a purpose-built rental apartment building. (id:56889)
Realosophy Realty Inc.
875 Smoothrock Avenue
Pickering, Ontario
Welcome to this brand-new, never-lived-in 2-storey townhouse offering immediate occupancy in the heart of Pickering Norths Seaton community. This spacious and modern 4-bedroom, 3-washroom home showcases luxurious custom finishes and a bright, open-concept layout perfect for both everyday family living and entertaining. Prime Location: Just minutes from Hwy 407, Hwy 401, and a short drive to Toronto and Markham. Enjoy close proximity to: Whitevale Golf Club, Seaton Walking Trails & Parks, Top-rated schools, Pickering Town Centre, GO Station, shopping, restaurants, and more! (id:56889)
Century 21 Atria Realty Inc.
212 St. Peter Street
Whitby (Downtown Whitby), Ontario
Charming Bungalow Located in Prime Location of Downtown Whitby. This Corner Lot Home Features 3 Bedrooms, Eat-in Kitchen, Large Bright Spacious Living Room/Dining Room Combo With Gorgeous Corner Window, A Huge Attache Garage Converted into Large Business Office, Fully Renovated w/ New Floor & Partially Renovated Basement with Separate Entrance, Ktichen and Separate Laundry, Close to 401, 3 Min Go-Train, Abilities Centre, Shopping, Close to Freshco and Dollarama (id:56889)
Sutton Group-Admiral Realty Inc.

