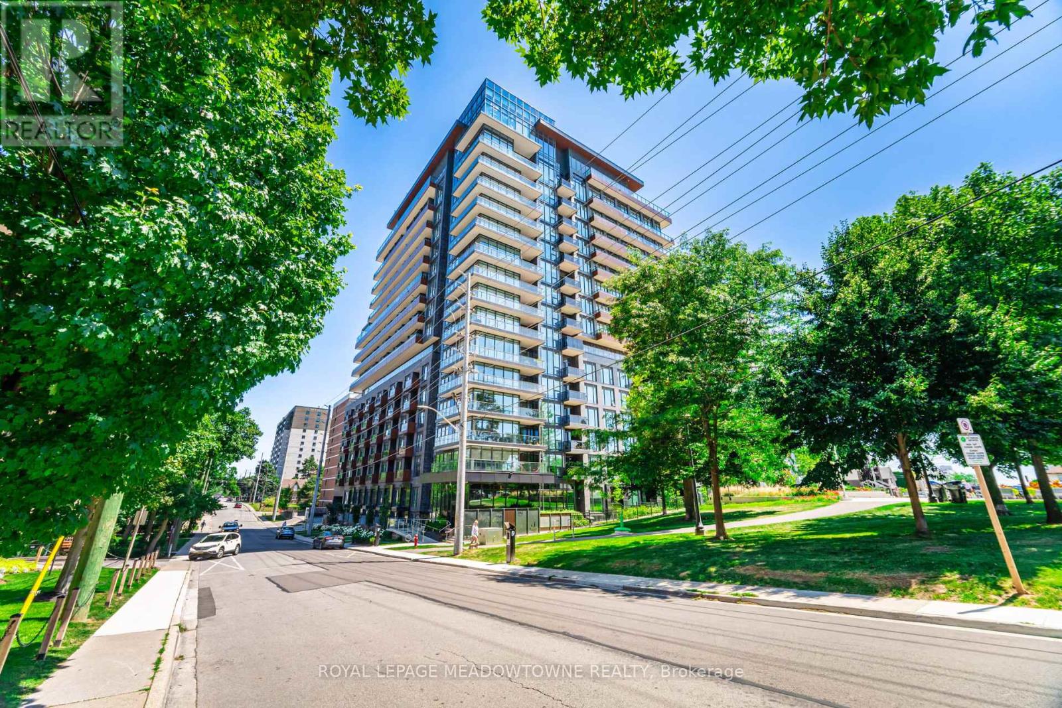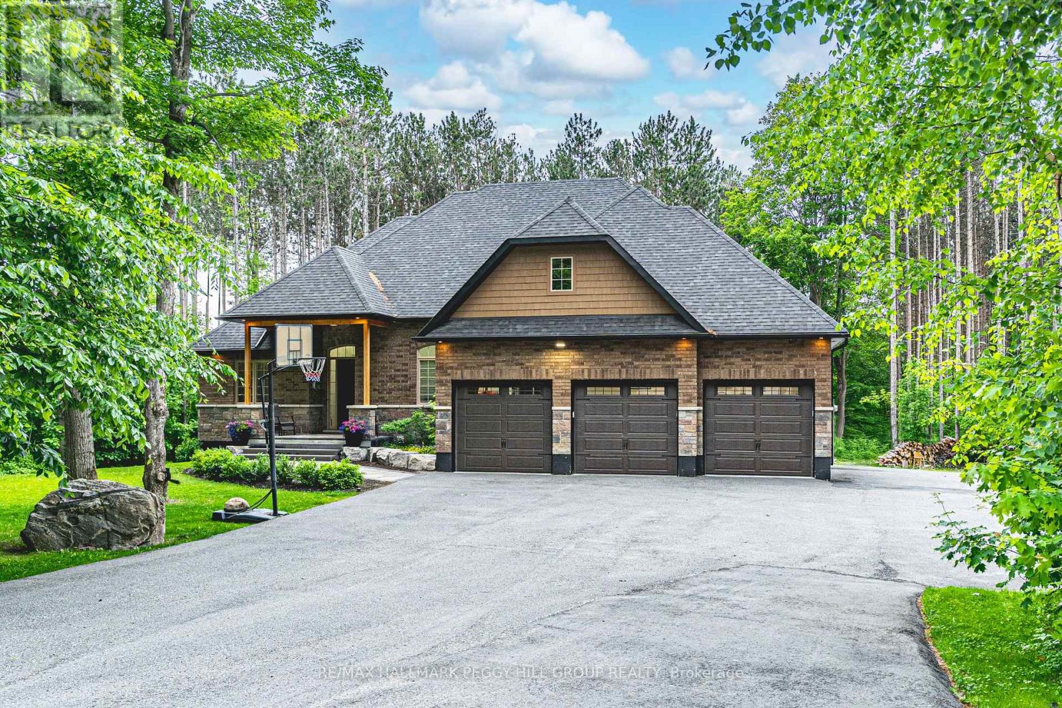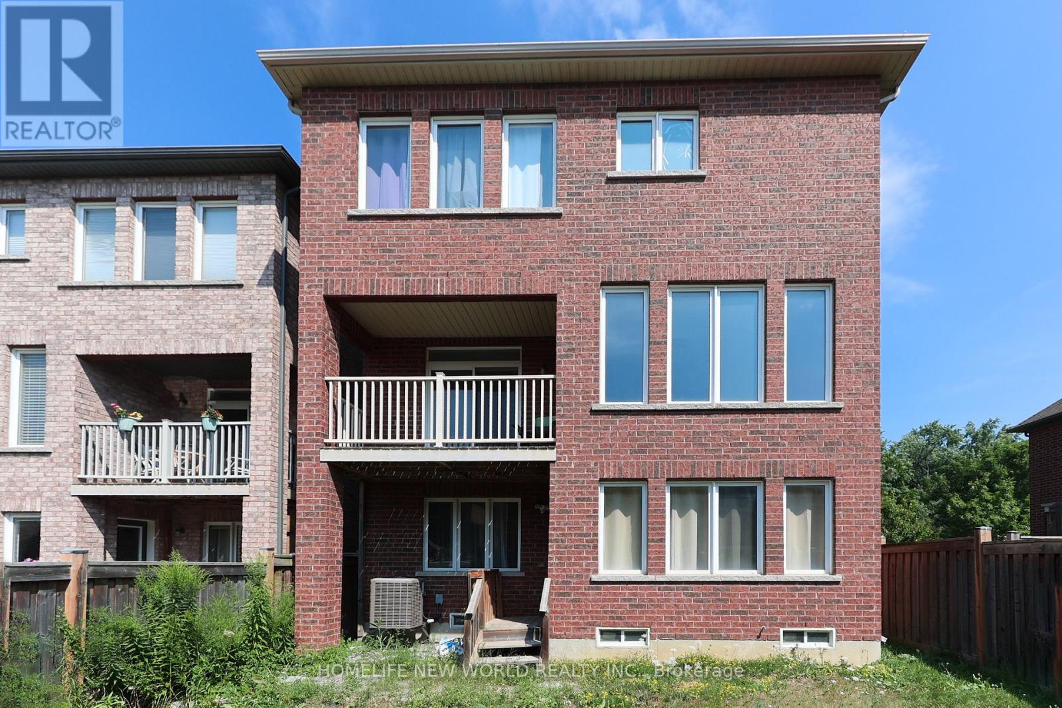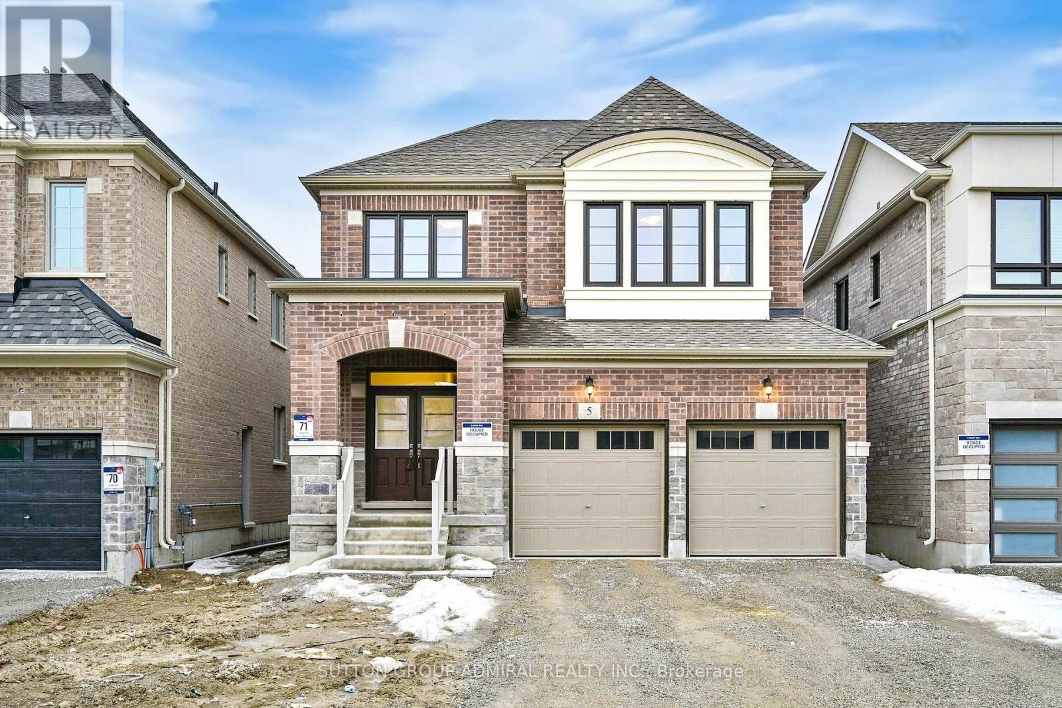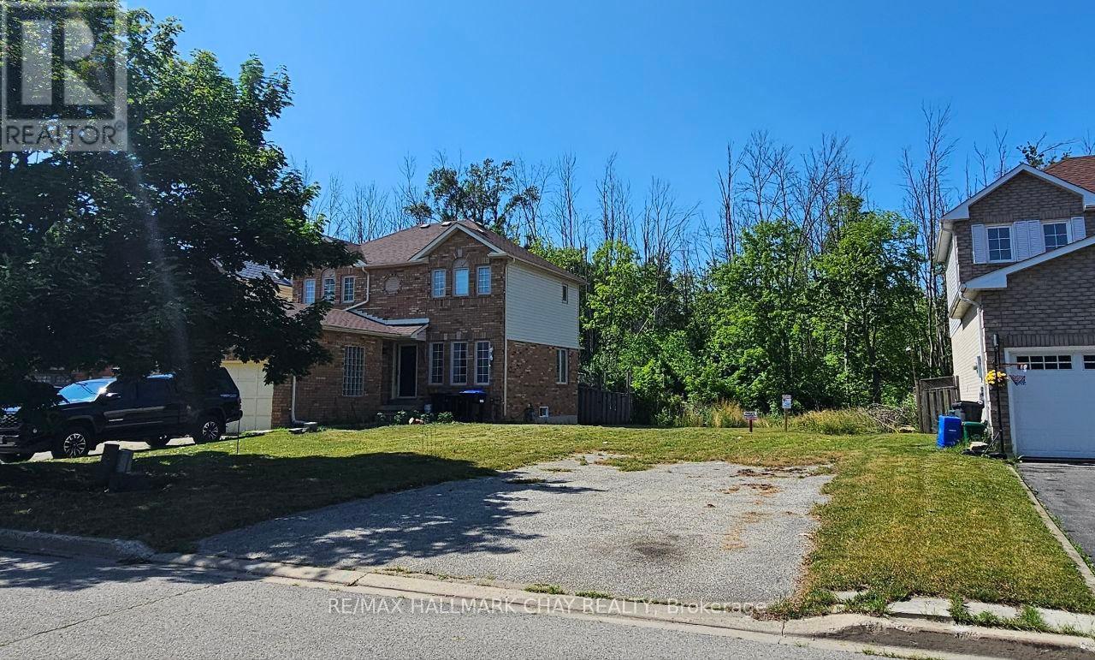307 - 21 Park Street E
Mississauga (Port Credit), Ontario
Luxury Condo at TANU Built By Edenshaw. Unit Features 1,090 Sq. Ft Plus Balcony, 2 Bedroom Plus Separate Large Den (Can Be Used As 3rd Bedroom), Split Layout, Ensuites & W/I Closets In Both Bds. Large Open Concept Kitchen Features Integrated Fridge/Dishwasher, Undermount Sink, Quartz Counters, Abundance Of Cabinet Space. Bright West Exposure, Steps To Port Credit Go, Waterfront, Parks, Schools, Shopping And More. Unit Has Smart Home Technology, Key-Less Entry, Building Amenities Include: 24/7 Concierge. Guest Suite, Gym/Yoga Rm, Theatre, Billiards/Games Rm, Visitor Parking, Outdoor Patio With Barbeque Area. (id:56889)
Royal LePage Meadowtowne Realty
2nd Floor - 2886 Dufferin Street
Toronto (Yorkdale-Glen Park), Ontario
Welcome home to this fabulous upper level unit with 2 bedrooms and 1 bathroom. Open concept living and carpet free home. This unit is located just steps to Dufferin/Glencairn bus stop and 5min from the subway. Private entrance with 1 parking spot included. Clean and Move-In ready. (id:56889)
Right At Home Realty
417 - 2300 St Clair Avenue W
Toronto (Junction Area), Ontario
Welcome to your new home in the vibrant Stockyards community! Rent this amazing 2+1 bedrooms, 2 full bathrooms apartment to benefit from a perfect blend of modern living and convenience. Take advantage of the den for a flexible work-from-home environment or use that space for additional storage as a complement to the locker. Large walk-in closet in the principal bedroom. Catch the morning sunrise from the spacious balcony. First class amenities with gym, party room, BBQ outdoor area, kids playroom, bike storage, visitor parking, 24h-concierge and on-site property management. Conveniently located steps away from urban amenities & green spaces, restaurants, retail stores (Metro, Walmart, Home Depot, Canadian Tire, Best Buy ), and shopping mall Stock Yards Village. Easy access to TTC: the condo is just about 8-minute walk from the TTC St Clair streetcar loop and about 15-minute transit ride to Keel or Runnymede subway stations thanks to a bus stop at the building doorstep. (id:56889)
Sutton Group Old Mill Realty Inc.
238 The West Mall
Toronto (Markland Wood), Ontario
Bright & Beautifully Updated Lower-Level Suite in a Raised Bungalow in Desirable Markland Woods! This Spacious Unit Features 1 Large Bedroom with Private Ensuite and A Versatile Large Room on ground Level, Perfect as an additional spacious bedroom, or ideal as a cozing office or Living room 2 Full Bathrooms, Private Ground-Level Entrance, Ensuite Laundry & Dedicated Parking on a Private Driveway. Thoughtfully Designed Layout with Living Room on the Ground Level, and All Above-Grade Windows Offering an Abundance of Natural Light Throughout. Modern Kitchen with Newer Finishes & Engineered Hardwood Floors. Enjoy Comfort, Privacy & Functionality in a Quiet, Family-Friendly Neighbourhood.Prime Location: Direct Bus to Kipling Subway & Square One. Close to Top-Rated Schools, Parks, Trails, Transit, Highways 427/401/Gardiner, Pearson Airport & Major Shopping Centres. Ideal for Professionals, Small Families, or Downsizers Seeking a Move-In Ready Home in a Well-Connected Community.Dont Miss This Rare Opportunity. (id:56889)
Bay Street Group Inc.
4905 - 4011 Brickstone Mews
Mississauga (City Centre), Ontario
Spacious 2 Bedroom + Den Penthouse PH05 In Highly Anticipated Psv Tower. The Breathtaking South East View. Floor To Ceiling (10') Windows Provide Plenty Of Natural Lights. 2 Washrooms, Dark Wood Flooring Throughout, Granite Counter Top, Kitchen With The Breakfast Bar, Stainless Steel Appliances, Private Balcony, 2 Parkings, 1 Locker. Luxury Building With The Great Amenities: Gym, Pool, Jacuzzi, Sauna, Media Room & 24 Hours Security, Guest Suites And Much More. Steps To Celebration Square, Square One Mall, Library, YMCA, Cinema, Luxury Shopping, Restaurants, Entrance To Major HWYS, Etc. Pictures are from the previous listing. Unit is unfurnished and freshly painted. (id:56889)
Spectrum Realty Services Inc.
234 Prince William Way
Barrie (Painswick South), Ontario
South End Barrie, Great location with public transportation and walking distance to Go station. Bright 3-Bedroom, 2.5-Bathroom, 2-Storey Townhouse. The Modern Eat-In Kitchen Includes Stainless SteelAppliances And A Walk-Out To A Deck. The Open Concept Great Room Is Filled With Natural Light. The Second Level Boasts A Large Primary Bedroom With A Walk In Closet And A 4-Piece Ensuite, 2 Other Spacious Bedrooms, And Another 4-Piece Bath.Parking for 2 with 1-Car Garage With Direct Access To The House, And Driveway Accommodates Another Car. Conveniently Located Near The GO Station, Schools, Parks, Shopping,Transit, Restaurants, Highway 400 And Located Across Newly Built School With Large Field. (id:56889)
Keller Williams Experience Realty
59 Park Street
Barrie (Queen's Park), Ontario
Welcome to 59 Park Street, a beautifully renovated 3-bedroom, 2-bathroom detached home located just minutes from Barries vibrant waterfront and downtown core. This charming home has been thoughtfully updated from top to bottom, offering a perfect blend of modern comfort and timeless character. Step inside to discover a bright and inviting living space, complete with stainless steel appliances in the kitchen and a rear walk-out to a spacious deck ideal for entertaining or relaxing under the stars. The huge backyard is a rare find, offering plenty of greenspace and endless potential to create your own garden retreat, backyard oasis, or play area. Other features include a brand new furnace (2022), backyard storage shed, and a full-size unfinished basement ready for your creative touch, whether it be a home gym, rec room, or workshop. Located just minutes away from Centennial Beach, splash pad, restaurants, shopping, and with easy access to Hwy 400 and Costco, this home is perfect for families, downsizers, or first-time buyers looking to enjoy the best of Barrie living. Don't miss your chance to own this turnkey property in a prime location! (id:56889)
Property.ca Inc.
112 Bayshore Drive
Ramara (Brechin), Ontario
Lakeside Luxury - Fully Renovated 3+1 Bedroom Home on Lake Simcoe Welcome to your dream retreat on the shores of Lake Simcoe. This stunning, fully renovated 3+1 bedroom, 2-bathroom side-split home is nestled on an expansive, beautifully landscaped lot with direct lake access-offering the perfect blend of elegance, comfort, and year-round adventure.Step inside to discover a high-end kitchen crafted for the culinary enthusiast, flowing seamlessly into an open-concept living and dining area. Enjoy evenings by the fireplace or host unforgettable gatherings, all while soaking in panoramic views of the lake. Multiple rooms including the family room, dining area, office -open on to a spacious lake-facing sundeck, making indoor-outdoor living effortless.Whether you're paddle boarding and boating in the summer, or skating and snowshoeing in the winter, this home is your gateway to four-season enjoyment. The private, tranquil setting is ideal for both relaxation and recreation.As a resident, you'll also have the option to join the prestigious Bayshore Village Association (approx. $975/year), providing access to exclusive amenities such as a private golf course, heated outdoor pool, tennis and pickle ball courts, a community centre (The Hayloft), and a calendar full of social events.Perfect for professionals or families seeking refined lakeside living, this exceptional home combines modern luxury with the warmth of a well-established, vibrant community.Don't miss this rare opportunity to lease a slice of lakeside paradise. (id:56889)
Sutton Group-Admiral Realty Inc.
38 Windermere Circle
Tay, Ontario
LUXURY BUNGALOFT ON A PRIVATE 1-ACRE WOODED LOT IN PRESTIGIOUS PINEVIEW ESTATES! Arrive home to a residence that turns heads, where upscale design, natural beauty, and sheer presence come together spectacularly at 38 Windermere Circle! Nestled in the coveted Pineview Estates on a lush, forest-wrapped 1-acre lot, this luxurious bungaloft makes a bold statement with its brick and stone exterior, soaring rooflines, covered porch, meticulously landscaped grounds, and an attached heated 3-car garage. Step inside to over 2,300 sq ft of elegant living space featuring 9 ft ceilings, neutral tones, a jaw-dropping great room with 12 ft ceilings, a floor-to-ceiling stone fireplace, and expansive windows framing the surrounding trees. The chef-inspired custom kitchen is a showstopper with quartz countertops, a contrasting centre island with breakfast bar, high-end stainless steel appliances including a gas range with a decorative range hood, built-in Bosch coffee system, and a side-by-side refrigeration/freezer set. The dining area is ideal for gathering and features a walkout to the deck, offering a seamless transition to outdoor entertaining. From the elevated deck, stairs lead down to a beautifully designed backyard, where a spacious stone patio is framed by armour stones and bordered by manicured garden beds. Three spacious bedrooms include a primary with a walk-in closet and lavish 6-pc ensuite. The main floor laundry room is equipped with a laundry sink and provides access to the garage, while the spacious upper loft offers flexible potential as a media room, home office, or playroom. An unfinished basement with high ceilings, look-out windows, and a separate entrance provides potential for future living space or multi-generational use. With upgrades like central vac, ERV/HRV system, air exchanger, and automatic garage door remotes, this is a home built for lasting comfort, elevated living, and an exceptional lifestyle in one of the area's most exclusive communities! (id:56889)
RE/MAX Hallmark Peggy Hill Group Realty
Main - 41 Pulpwood Cres Crescent
Richmond Hill (Jefferson), Ontario
One month rent free for 1-year lease starting by August 15, 2025. Separate Entrance And Own Laundry. Famous Richmond Hill High School Area. Last Row Of The New Development In Front Of Ravine And Next To Summit Golf & Country Club! South Exposure. Extremely Bright And Spacious. Close To Public Transit, Parks, Shopping Plaza, Easy Access To 404 And Yonge Street. (id:56889)
Homelife New World Realty Inc.
5 Culbert Road
Bradford West Gwillimbury (Bradford), Ontario
5 Culbert Rd in Bradford is a brand-new, never-lived-in 3-bedroom, 3-bathroom home offering modern elegance and comfort. The main floor boasts approximately 9 ft. ceilings, while the second floor features approximately 8 ft. ceilings, enhancing the sense of space. Finished oak stairs with stained railings and metal pickets add a touch of sophistication. A cozy gas fireplace with an 8 marble surround serves as the living areas focal point. The home is adorned with satin nickel hardware on all doors and approximately 3 engineered strip hardwood flooring throughout. The bright kitchen has stainless steel appliances, a double sink, quartz countertops, and a generously sized centre island. A convenient laundry room with a separate entrance leads to the basement. The upper level includes a spacious primary bedroom with double closets and a 4-piece ensuite with a soaking tub, plus two additional principal-sized bedrooms and a 4-piece bath. Located in a family-friendly neighbourhood, this home is just minutes from schools, parks, grocery stores, dining, shopping, the Bradford GO Train, and offers easy access to Highway 400! **EXTRAS** Listing contains virtually staged photos. (id:56889)
Sutton Group-Admiral Realty Inc.
2220 Chalmers Crescent
Innisfil (Alcona), Ontario
Welcome to this beautiful and spacious vacant lot nestled on a quiet, family-friendly crescent in the heart of Alcona! Located in a well-established, safe neighborhood just steps from schools, shopping, the lake, and all the attractions of Innisfil Beach Road. This loving lot offers a rare opportunity to build your dream homewhether it's a single-family residence or multi-units with potential for extra rental income. Approved permit is available; buyer to pay all associated development costs to the Town of Innisfil. Buyer to do own due diligence. (id:56889)
RE/MAX Hallmark Chay Realty

