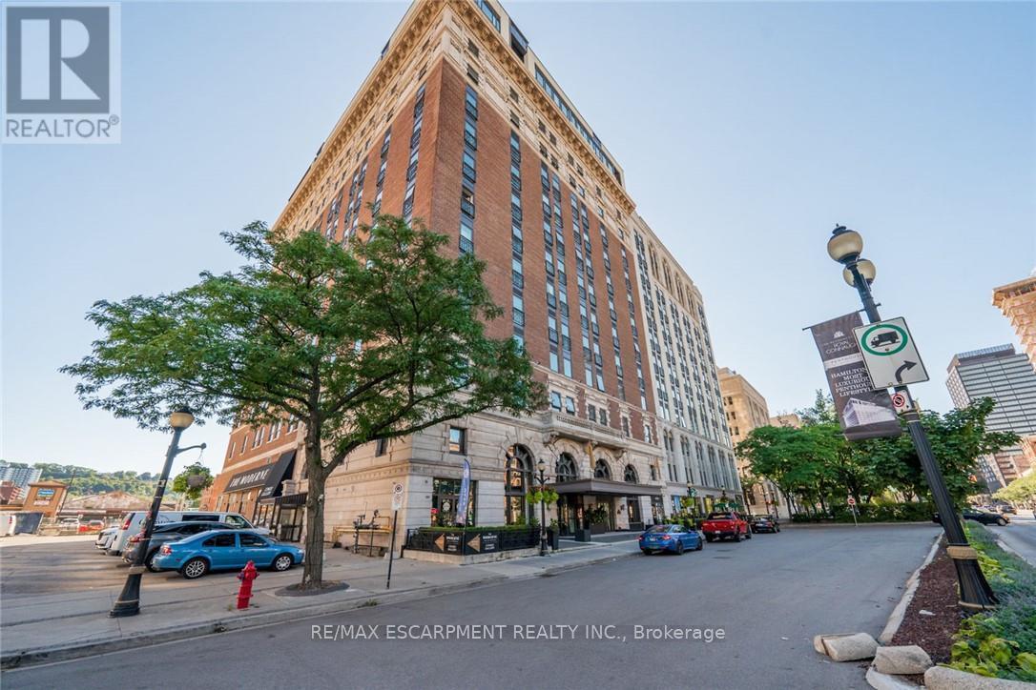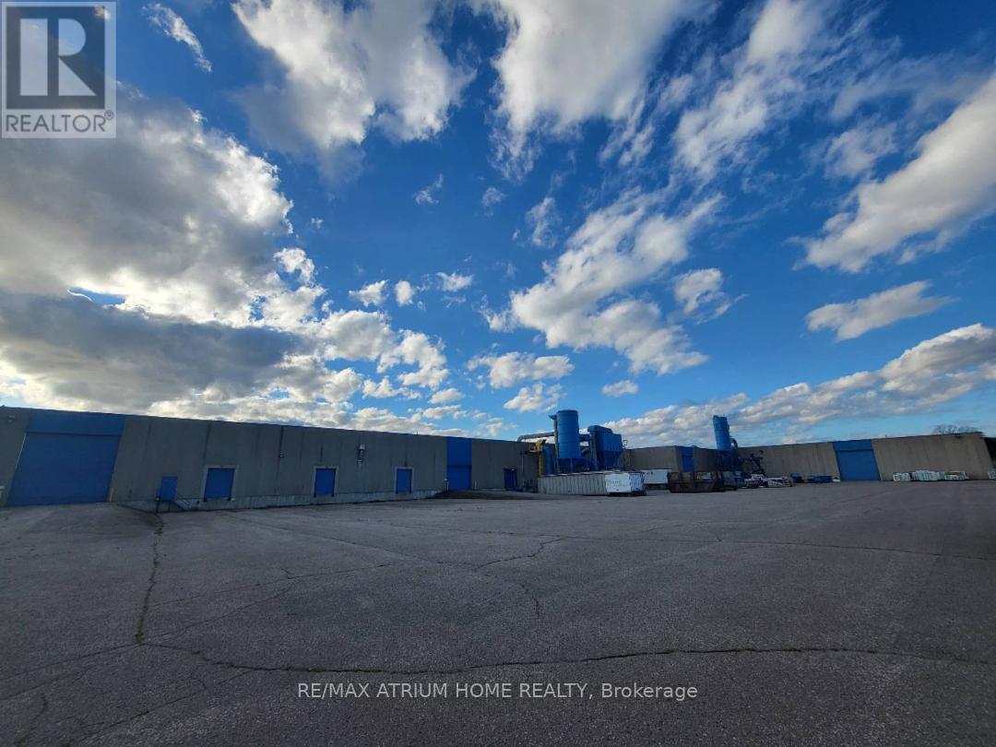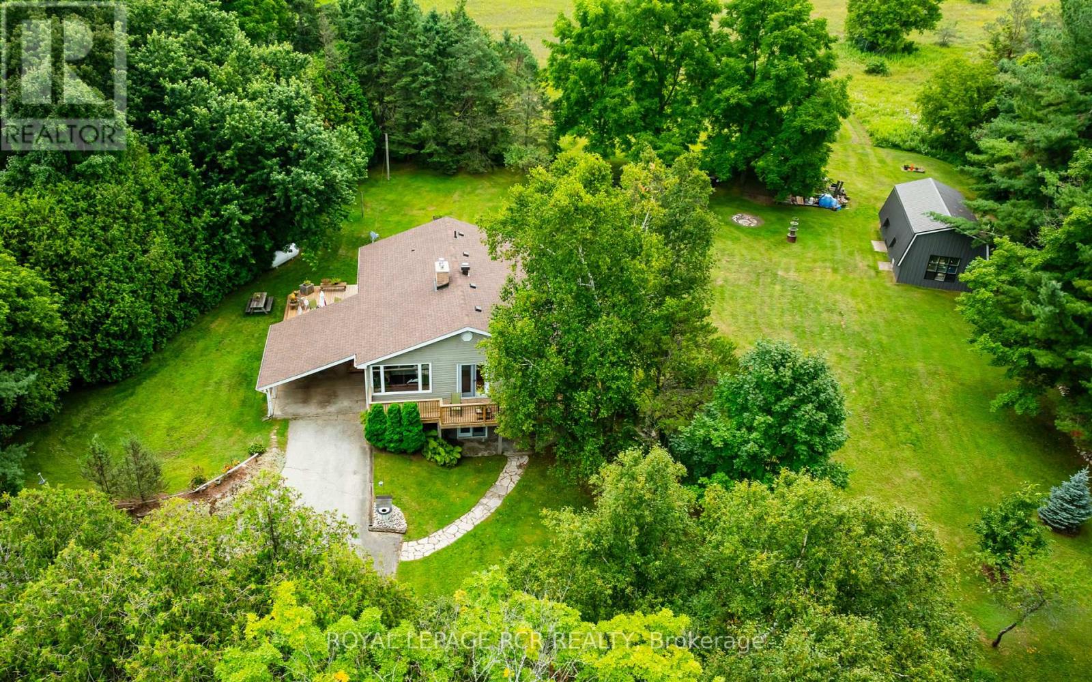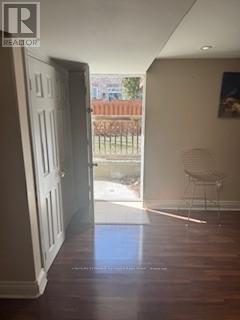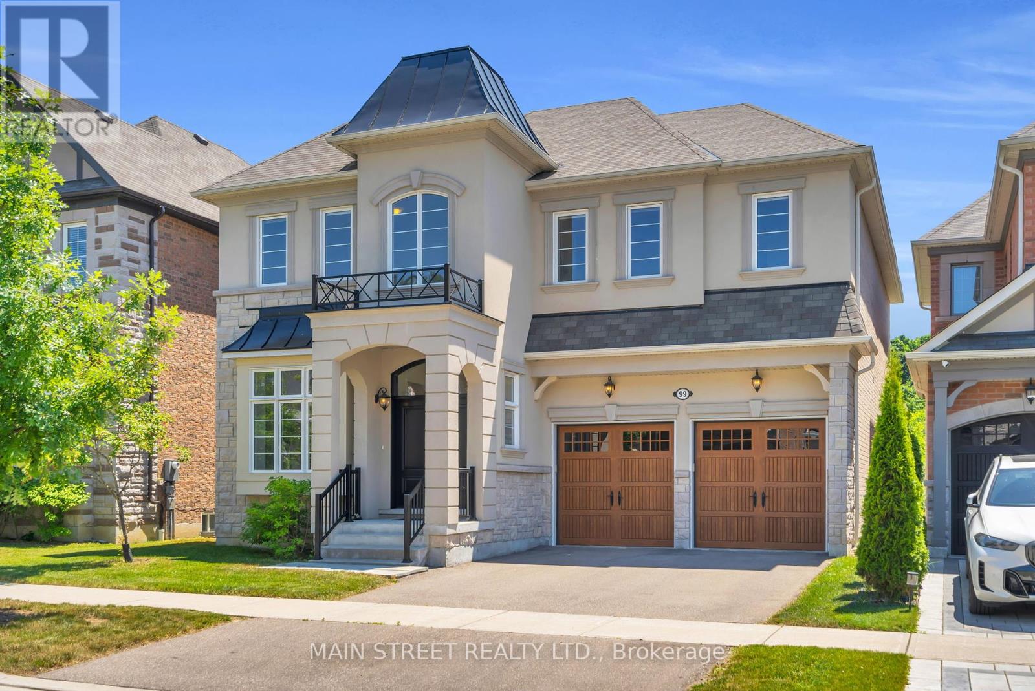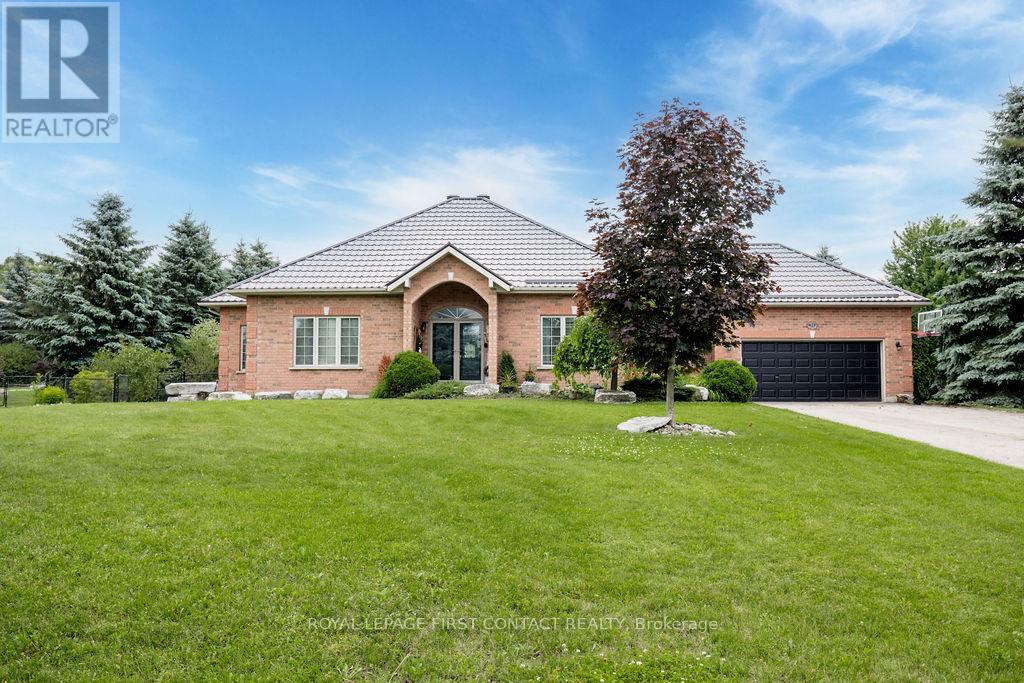42 Northhill Avenue
Cavan Monaghan (Cavan Twp), Ontario
Welcome to this beautifully designed 2-bedroom, 2-bathroom bungalow (1,456 sq. ft.), offering the perfect blend of comfort and style. The open-concept layout boasts a spacious, family-sized kitchen with ample cabinetry, a central island, granite countertops, stainless steel appliances, and a stylish backsplash. The huge breakfast area flows seamlessly into the large living room, making it perfect for entertaining. Step outside through the walk-out to the fully fenced backyard and enjoy a private outdoor retreat. The private primary suite features his and her walk-in closets and a luxurious 4-piece ensuite with a glass shower cabin and a freestanding tub. A well-appointed second bedroom offers a double closet and a large window that allows plenty of natural light. The main floor laundry, with access to garage with 14'ceiling, adds to the convenience of this thoughtfully designed home. The huge unfinished basement (1,456 sq. ft.), with a rough-in for a bathroom, presents a fantastic opportunity for customization to suit the new owner's preferences. Set in a desirable neighborhood with fantastic neighbors, this bungalow is ideal for those seeking one-level living with modern comforts. Conveniently located just minutes from Cavan Monaghan Community Centre, local amenities, scenic trails, and a conservation area. Easy access to Highway 115, just 10 minutes to Highway 407, 15 minutes to Peterborough, and 25 minutes to Rice Lake. Fenced yard; paved driveway; ceiling; 14' celing in the garage; HVAC; R/I for central vacuum. (id:56889)
Royal LePage Your Community Realty
705 - 112 King Street E
Hamilton (Beasley), Ontario
Rare opportunity to purchase a 2-bedroom, 2-bathroom suite at the price of a one-bedroom - exceptional value in a landmark setting. Whether you're a professional, downsizer, or investor, this is your chance to own a piece of Hamilton's history and experience luxury living at its finest. Welcome to this beautifully upgraded 2-bedroom, 2-bathroom condo with 850 sq ft of stylish, carpet-free living in the heart of downtown Hamilton. Nestled within the historic Royal Connaught, this residence perfectly blends timeless architecture with modern elegance. This bright and airy corner suite features soaring ceilings, expansive windows, and a Juliette balcony that invites natural light and lake views. The spacious primary suite offers a walk-in closet and ensuite bath. Additional conveniences include in-suite laundry, one underground parking spot, and a locker for added storage. Residents enjoy access to world-class building amenities, including a fully equipped gym, media room, party room, and a stunning rooftop terrace with BBQs, lush landscaping, fireplace features, and comfortable seating areas. 24-hour on-site security ensures peace of mind. Located in Hamilton's vibrant downtown core, you're just steps from trendy restaurants, boutique shops, the GO Station, HSR transit, and all urban conveniences. (id:56889)
RE/MAX Escarpment Realty Inc.
414 Croft Street E
Port Hope, Ontario
Location, location, location! Over 1110 feet frontage along 401 east, Best signage and quick access to HWY401 and HWY 28. Well maintained Manufactory/warehouse facility, clear height 22'to 26'. Two parcels of excess land with outside storage function, building is active woodworking manufactory facility with all kinds of equipment's, including 4 tons crane (easy upgrade to 10 tons), new roof and HVAC about 6 years, fully fenced, office renovated 3 years ago. Do not miss this opportunity. Warehouse Area can be divided into Smaller area upon request. (id:56889)
RE/MAX Atrium Home Realty
308118 Hockley Road
Mono, Ontario
Client RemarksThis gorgeous home is in the heart of Hockley on a beautiful one acre, well-manicured lot, with 20 x 30 barn/shop, just steps from the Bruce Trail & Nottawasaga River awaits a new family to call Mono their home! This spacious raised bungalow with large principal rooms throughout features an open concept dining/kitchen area that boasts plenty of cupboards and counter space, b/I oven, double sink & modern range, peninsula with b/I cooktop, double windows with peaceful views of the rear yard! Oversized living room with huge picture window, cozy propane fireplace & hardwood flooring! A convenient main floor office area with ceramic flooring (could be used as a family room) adjoins the formal dining area (could be converted back to 2 extra bedrooms). , plus a walkout to deck & front yard. Main floor Primary bedroom boasts double closets, 4 pc ensuite with upgraded flooring, beautiful vanity, and tub. Primary bedroom walks to lovely screened-in porch to enjoy your morning coffee while overlooking the stunning rear yard with fruit trees (cherry, apple & pear)! A lovely 3 pc bath with modern vanity & lots of storage complete the main. Lower level boasts a French door walk-in, a finished recreation room with wet bar and separate family room, 2nd bedroom with an oversized walk-in closet, and laminate floors throughout. Large laundry area with room for storage! The 20 x 30 detached workshop features upgraded steel siding, hydro & water & is perfect for the handyman! New deck 5 yrs +/-, Chimney (2021) Shingles (2021), AC (2021), Septic pumped Oct 2024. Updated Wiring with Generator Hookup, Newer Well pump! Property located within the beautiful Niagara Escarpment. (NEC). (id:56889)
Royal LePage Rcr Realty
R (Laneway) - 1089 Glencairn Avenue
Toronto (Yorkdale-Glen Park), Ontario
Experience modern urban living in this stunning, brand new two-storey 3 bed / 2 bath / 1parking laneway suite! Thoughtfully designed with style and convenience in mind, the open-concept main floor features a full kitchen with quartz countertops, stainless steel appliances, ample cabinetry, and in-suite laundry for your everyday ease. A sizeable 1 bedroomand 1 full bathroom are also conveniently located on the main floor, perfect for guests, extended family, or flexible use.Upstairs, two generously sized bedrooms each boast large windows that fill the space with natural light. With high ceilings, laminate flooring throughout, and contemporary finishes, this home offers both comfort and sophistication. Ideally located in the highly desirable Glen Park neighborhood, this charming residence is just minutes from Yorkdale Mall, Glencairn Subway Station, and offers easy access to Allen Road and Highway 401 ensuring seamless connectivity and convenience.***** Tenant creates their own hydro and gas accounts + pays for 25% of the water bill.***** The legal rental price is $3,265.30, a 2% discount is available for timely rent payments.Take advantage of this 2% discount for paying rent on time, and reduce your rent to the asking price and pay $3,200 per month. (id:56889)
Homelife Frontier Realty Inc.
7070 Gillespie Lane
Mississauga (Meadowvale Village), Ontario
Welcome to this walkout two-bedroom basement apartment, featuring a spacious open-concept layout that seamlessly integrates the kitchen, living room, and dining area. This unit offers two generously sized bedrooms and a full bathroom, ensuring both comfort and style. Enjoy the convenience of a separate entrance and private laundry facilities with1 parking spot. You'll be close to public transportation, schools, highways, shopping malls, and grocery stores. (id:56889)
Century 21 People's Choice Realty Inc.
673 River Road
Wasaga Beach, Ontario
Positioned along the high-visibility Gateway to Wasaga Beach. This property offers outstanding potential for commercial and/or residential development - Zoned D2 - Development Gateway. Opportunity to combine with the adjoining parcel of land to assemble approximately 1 acre of development land, approved for a wide range of uses. Located across the street from Stonebridge Town Centre, and just 1.5 km from the massive Beach Area 1 redevelopment project, this site benefits from excellent traffic exposure, established infrastructure, and proximity to major retail, services, residential and tourist destinations. Excellent opportunity to capitalize on Wasaga Beach's continued residential and commercial expansion. This is a prime offering for builders, developers, and investors looking to secure a high-potential site in a rapidly (id:56889)
Royal LePage Signature Realty
6 Rockport Crescent
Richmond Hill (Crosby), Ontario
Gorgeous Bungalow In High Demand Community, Bayview Secondary School Zone, Located At Quite Street. Newly Renovated W/ Open Concept Layout & Contemporary Finishing. Modern Kitchen W/ Granite Counter & Stainless-Steel Appl, Great Location W/ Convenient Access To Hwy 404, Transit, Go Station, Parks, Restaurants, Shopping & Schools (Crosby Heights Ps & High-Ranking Bayview Ss W/ Ib Program). (id:56889)
Jdl Realty Inc.
506 - 99 South Town Centre Boulevard
Markham (Unionville), Ontario
Newly Renovated the Entire Condo this Luxury "Fontana Condo" Building-B At The Heart Of Unionville. Bright And Spacious Corner unit 1+1 Den(Seller paid extra to Builder on added Den Wall and door to enclose Den Area as a 2nd bedroom with Ventilation included. 9 Feet Ceiling, North Clear Sunny Bright View,792 Sqft with balcony, Laminate Floor Thru-Out, Modern Open Kitchen With S/S Appliances And Granite Counter-Top, Walk To Bus Stop, Civic Centre, Markham Theatre, Plaza, Supermarket, Restaurants, Top Ranking Unionville HS & Parkview Ps. Minutes To Hwy 404 & 407, Go Train, Shopping Mall. Move in anytime! Parking & Locker included. (id:56889)
Century 21 Leading Edge Realty Inc.
99 Bridgepointe Court
Aurora, Ontario
Stunning & Bright Mattamy Home on a Quiet Premium Court in Aurora! This elegant French Chateau-inspired residence offers over 3,700 sq ft of refined living space with 4 spacious bedrooms, each with its own private ensuite. The luxurious primary suite features double walk-in closets and a spa-like 5-piece bath. A bonus 2nd-floor family room offers flexible space easily convertible to a 5th bedroom! Soaring 10' ceilings on the main floor, 9' ceilings on the second, and a rare 9' walkout basement a premium builder upgrade offer incredible scale and future potential. The chef's kitchen is a showstopper with granite counters, beautiful cabinetry, stylish backsplash, large island, and a butler's pantry that flows seamlessly from the living room into the dining area. Notable features include: brand-new front and basement security doors, coffered ceilings, oak staircase, upgraded 200 Amp panel, and a large mudroom with ample storage. The south-facing backyard backs onto the ravine and offers pure tranquility at your doorstep. Situated steps to forested trails and just minutes from the GO station, T&T, Hwy 404, parks, top-rated schools, and a vibrant community centre. A rare blend of luxury, location, and lifestyle - don't miss your opportunity to call this exceptional home yours! (id:56889)
Main Street Realty Ltd.
31 Vanderpost Crescent
Essa (Thornton), Ontario
Located in a sought-after enclave in the quaint town of Thornton, this estate home is just 10 minutes from south Barrie, and 45 minutes from the GTA making it an ideal location for commuters. This home is situated on a sprawling lot with plenty of greenery, perennial flowers and ample space. The entire lot is conveniently kept with an irrigation system to help maintain a plush green lawn.Inside you will find a flowing layout with room for everyday family living. Hosting family events, and entertaining guests is a pleasurable breeze at this home with plenty of space to spare.Large principal rooms highlight the main floor, including an open-concept kitchen and breakfast area, a versatile dining and living room combination, plus a separate family room with a fireplace flanked by windows for plenty of natural light.Tucked away is a sizeable laundry room, convenient 3-piece bathroom, and a mudroom with access to the double garage and backyard. All main-level bedrooms are on the opposite side of the home from the principal rooms, providing peace and privacy in the evening. The primary suite boasts a walk-in closet and 4-piece ensuite with a jet tub, while the remaining family bedrooms on this level are served by the main 4-piece bathroom. The lower level expands your living space offering a large recreation room, bar area, seating area and additional bedroom. A large storage room, cold cellar and a 25x30 utility room. Outside, detailed landscaping lines the front walkway, while mature trees line the entirety of the backyard. A multi-tiered deck and patio provide space for your barbeque, dining table and seating, and ample greenspace is ideal for children and pets to play. A large shed with a garage door provides additional storage of tools and toys throughout the year. A rare offering in this area, this home is sure to please. (id:56889)
Royal LePage First Contact Realty
2001 - 28 Interchange Way
Vaughan (Vaughan Corporate Centre), Ontario
Mankes Festival Tower D | Brand New 1-Bedroom Condo, Welcome to this brand new, never-lived-in 1-bedroom, 1-bathroom with locker condo located in Tower D of the Mankes Festival community in Vaughan. Perfectly designed with comfort and convenience in mind. Property Features: Spacious open-concept layout with modern finishes, Contemporary kitchen and stainless steel appliances, Ensuite laundry for added convenience. Building & Location Highlights: Steps to Vaughan Metropolitan Centre & Subway Station, Walking distance to Walmart, Costco, IKEA, Cineplex, cafes & restaurants, Minutes to Highways 400, 407 & 7 for easy commuting, Close to York University & major office hubs, Ideal for professionals, students, or investors looking for prime location and modern living. (id:56889)
Newgen Realty Experts


