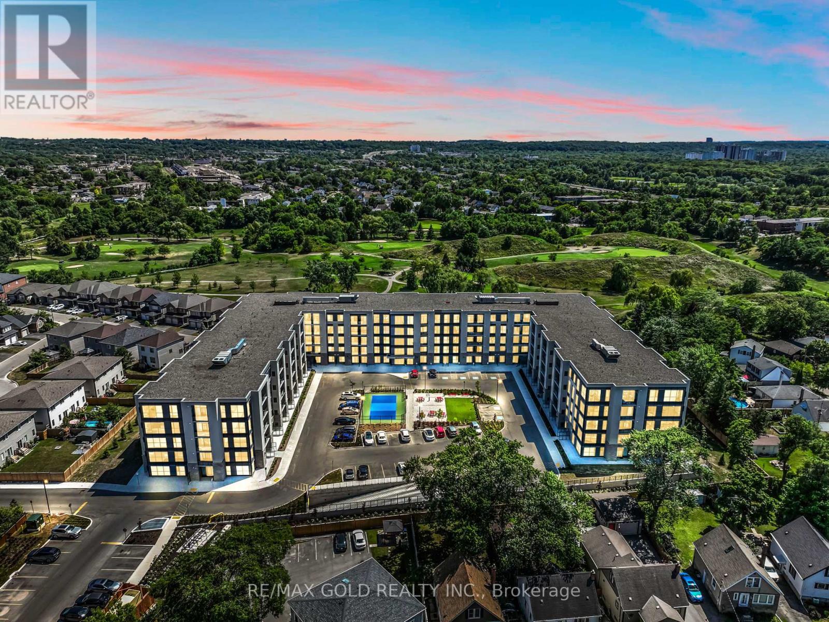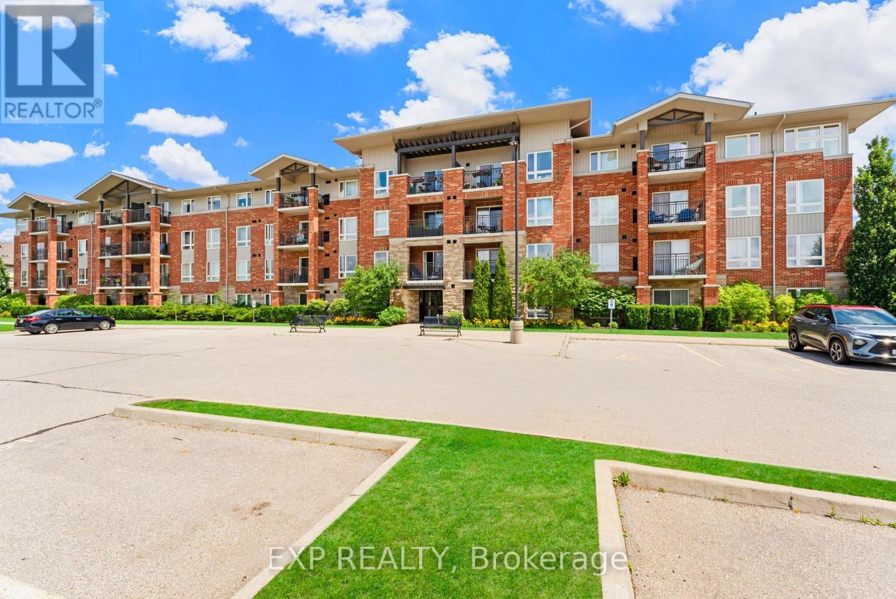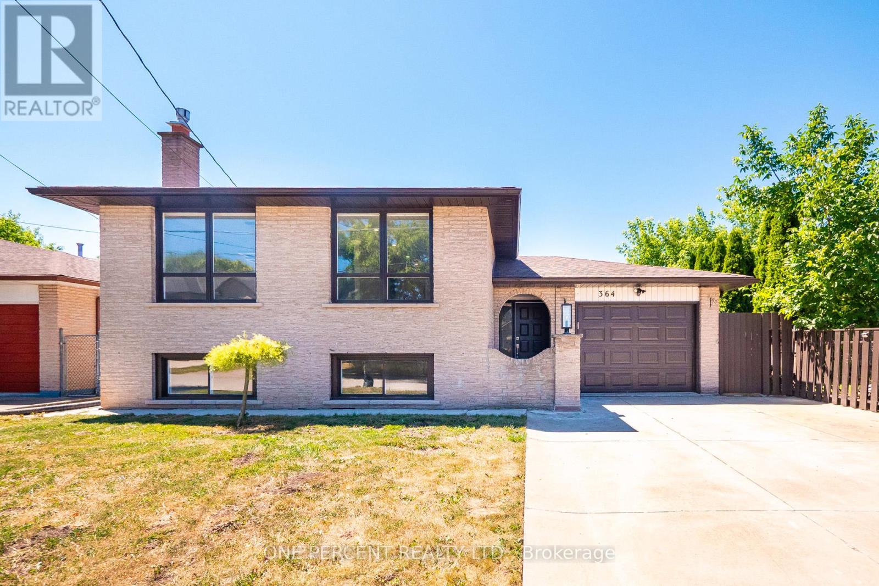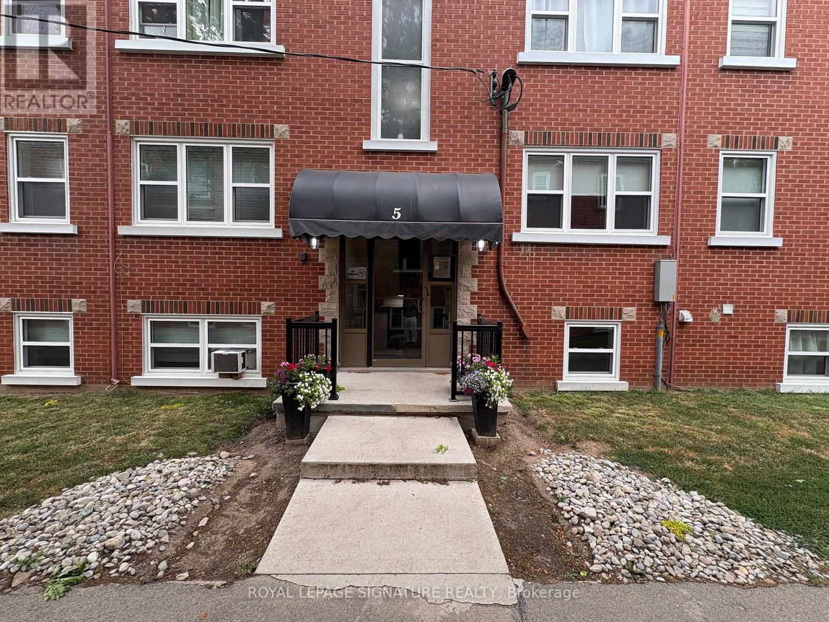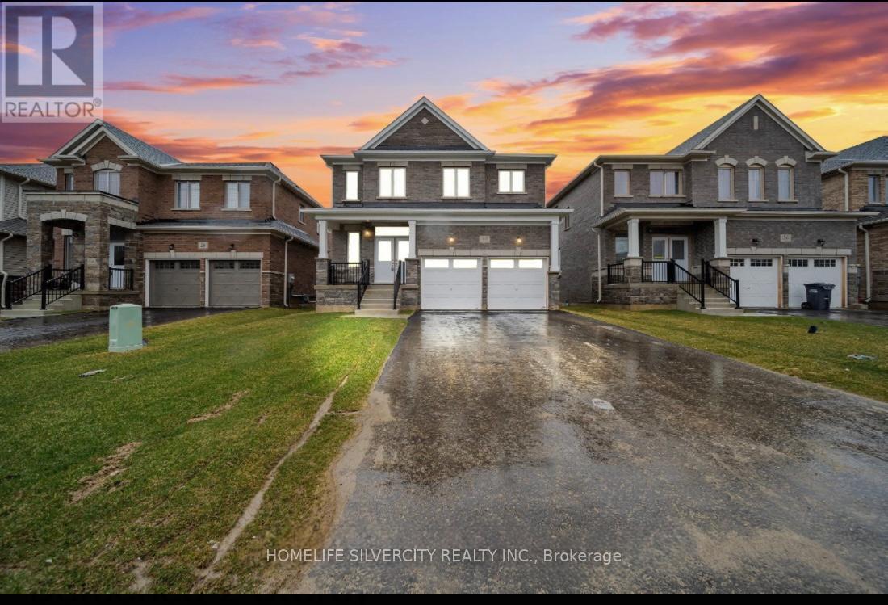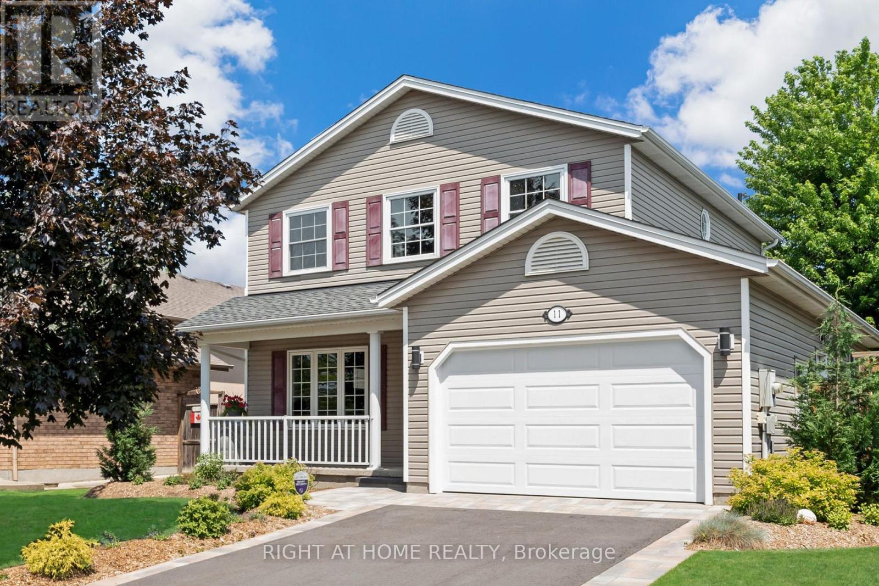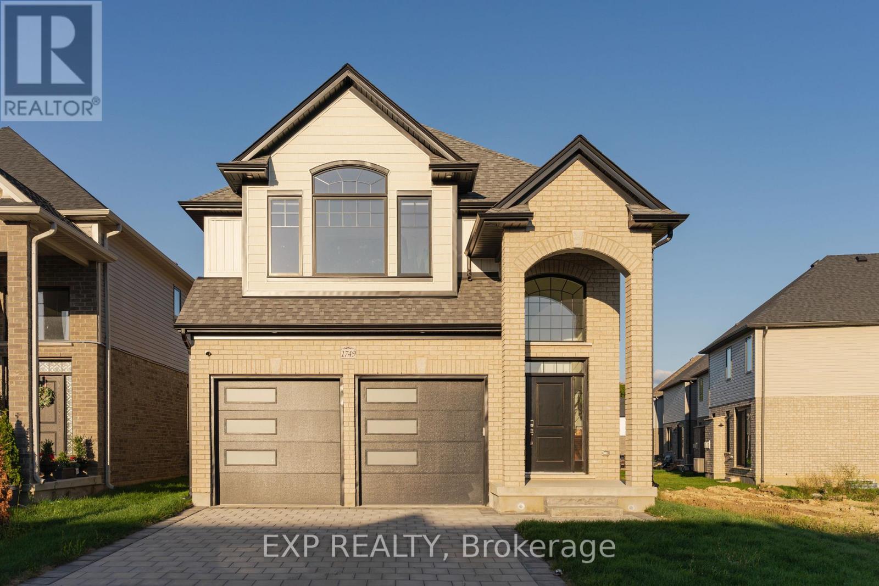117 - 50 Dundurn Street S
Hamilton (Strathcona), Ontario
Be Your Own Boss! An exciting opportunity to own a well-established Halibut House Fish and Chips franchise in the heart of Downtown Hamilton, one of the fastest-growing communities in the region! This high-visibility 2,741 sqft end-cap unit features expansive frontage, strong foot traffic, and excellent exposure. Located in a busy plaza with ample parking, surrounded by major anchor stores and residential neighbourhood, this location is ideal for long-term success. With consistent year-over-year revenue growth and a loyal customer base built over many years, this turnkey operation is more than just a restaurant, it's a community favourite. The space boasts a well-equipped kitchen, spacious seating, and a welcoming atmosphere. Why start from scratch? This opportunity is offered at a significant discount compared to the $500K$600K cost of building a new franchise. Secure a 5-year lease with options to extend (5 + 5 years). Current rent is $5,482/month + TMI + HST. The owners are committed to a smooth transition and are willing to provide training after the sale. Don't miss out on this prime franchise opportunity in one of Hamiltons best locations! Please do not approach staff or visit the location directly. All inquiries and appointments must be arranged through the listing agent. (id:56889)
Ipro Realty Ltd.
130 - 50 Herrick Avenue
St. Catharines (Oakdale), Ontario
Experience elevated condo living at Unit 130 50 Herrick Ave, nestled in the heart of St. Catharines.This upgraded 2-bed, 2-bath home features a bright open layout, pot lights, laminate flooring, and a modern kitchen with quartz countertops and premium appliances. The spacious primary suite offers a walk-in closet, ensuite bath, and golf course views.Enjoy a private wraparound patio and yard, plus access to top-tier amenities: gym, media room, pickleball court, and underground parking.Close to highways, schools, shopping, and restaurants this move-in ready gem offers comfort, convenience, and style. *For Showings* Buzzer code is unit number (130 Or search for the owners name - Hamna Javaid) (id:56889)
RE/MAX Realty Services Inc.
Ipro Realty Ltd.
57 Henry Street
St. Catharines (Downtown), Ontario
Welcome to this beautifully renovated 3-bedroom detached home nestled in the heart of downtown St. Catharine's. Located in a peaceful, family-friendly neighborhood, this move-in-ready property blends classic charm with modern updates perfect for first-time buyers, young families, or investors. Step inside to find a bright, open layout with stylish finishes throughout. The spacious living and dining areas are perfect for everyday living and entertaining. Upstairs, you'll find three comfortable bedrooms offering space, functionality, and comfort for growing families. Outside, enjoy a private backyard ideal for summer BBQs, kids' play, or gardening. With its prime location just minutes from shops, restaurants, parks, and schools, plus easy highway access, this home offers unbeatable convenience in one of Niagara's most vibrant communities. Don't miss this chance to own a detached home priced under 550k! (id:56889)
RE/MAX Hallmark Realty Ltd.
511 Morin Street
Sault Ste Marie, Ontario
Welcome to 511 Morin, a solid and charming 2.5-storey home nestled in a convenient location. This well-maintained property offers the perfect blend of character and functionality, making it ideal for Big families, first-time buyers, savvy investors, or those looking to house hack, live in one room, and rent out the others. Recently updated throughout. The main floor features a bright and spacious kitchen with an ample dedicated dining area for family meals, as well as a generous living room perfect for relaxing or entertaining guests. You'll find 5 generously sized bedrooms and 2 full bathrooms. providing a comfortable living space for the whole family. The full basement with a half bath offers excellent potential for future development, a rec room, or simply abundant storage. (id:56889)
Exp Realty
414 - 60 Lynnmore Street
Guelph (Pineridge/westminster Woods), Ontario
**Watch Virtual Tour** Welcome to 60 Lynnmore Street, Unit #414 Manchester Square, where comfort, convenience, and lifestyle come together in this rarely offered top-floor end unit. This bright and spacious 2-bedroom plus den condo is tucked away from the bustle of Victoria Road, offering peaceful living with stunning views of the surrounding neighbourhood. Inside, you'll find a great layout featuring a spacious open-concept design, granite countertops, fresh paint throughout, and a private balcony with no neighbouring sightlines - perfect for morning coffee or unwinding at the end of the day. The versatile den is ideal as a home office, dining area, or creative space, allowing your living room to serve its true purpose. The primary bedroom features generous dimensions and large windows, filling the space with natural light. A stylish 4-piece bathroom, in-suite laundry with storage, and one dedicated parking space round out this move-in-ready home. Located in the desirable Westminster Woods neighbourhood, the building offers secured entry, a party room, and visitor parking - with low condo fees thanks to a no-frills amenity setup. You're steps from trails, parks, movie theatres, gyms, and top-rated restaurants, with easy access to shopping, schools, transit, and under 5 km to the University of Guelph. Hwy 401 is just minutes away, making commuting or weekend getaways a breeze. This is your chance to own one of the nicest units in the building - just move in and enjoy the lifestyle. (id:56889)
Exp Realty
364 Red Oak Avenue
Hamilton (Stoney Creek), Ontario
Welcome To 364 Red Oak Avenue, A Freshly Painted And Updated Raised Ranch Bungalow Nestled In A Quiet, Family-Friendly Neighbourhood Of Stoney Creek. This 3+1 Bedroom, 2 Full Bathroom Home Offers A Bright Main Level, Featuring A Spacious Living And Dining Area & An Updated Kitchen With Granite Countertops & Stainless Steel Appliances. The Updated Bathrooms Add A Modern Touch, While The Finished Lower Level Provides Excellent In-Law Potential, Featuring A Second Kitchen, An Additional Bedroom, A Full Bathroom And A Large Rec Room With A Cozy Fireplace. Recent Updates Include Roof (2022), Furnace (2021), Windows (2023), And A/C (2024). Additional Highlights Include An Attached Garage With Inside Entry, A Large, Private, Fully Fenced Backyard, And Convenient Access To Schools, Parks, Shopping, Public Transit & Highways. Ideal For First-Time Buyers, Investors, Or Those Seeking Multigenerational Living. (id:56889)
RE/MAX Escarpment Realty Inc.
1 - 5 Applewood Avenue
Hamilton (Stoney Creek), Ontario
1-Bedroom Condo in Old Stoney Creek, bright, and soacious! This condo features a kitchen with white cabinetry, and working appliances. Enjoy hardwood flooring, bright windows, and a full 4 Piece bath. Located in a prime neighborhood close to transit, parks, shops, and just 10 minutes from the GO Station. A perfect choice for first-time buyers or investors! (id:56889)
Royal LePage Signature Realty
32 Mackenzie Street
Southgate, Ontario
This stunning 4-bedroom detached home is located on a desirable street in Southgate, Dundalk. Featuring a spacious open-concept design with large windows for ample natural light, hardwood flooring on the main level, and a modern kitchen with stainless steel appliances. The walkout basement will be professionally finished by the builder. Conveniently situated close to parks, schools, public transit, grocery stores, and shopping centers. A perfect blend of comfort, style, and location ideal for family living. (id:56889)
Homelife Silvercity Realty Inc.
11 Hope Avenue
Niagara-On-The-Lake (Virgil), Ontario
Pride of ownership radiates inside and out of this beautifully appointed two-storey luxury residence, situated on a stunning and private park-like lot in coveted Niagara-On-The-Lake, just steps to Centennial Park and the splash-pad, a short walk to wineries and restaurants. Please see list of upgrades on photo 3. Bright open-concept main floor with gas fireplace and crown molding. Three bedrooms, three bathrooms. Extremely spacious primary bedroom with vaulted ceiling, quiet efficient Haiku ceiling fan, solid oak hardwood flooring, ensuite bathroom, walk-in closet professionally outfitted by Closets By Design. Amazing sleek main-floor laundry (cabinets and counter) also by Closets By Design. Exceptional outdoor living with covered front veranda and back deck overlooking exquisite park-like yard with mature maple trees, flowering perennials and shrubs. Unfinished basement could be developed for additional living space (possible family room, another bedroom, plumbing ready for bathroom). Important updates have been completed with quality and efficiency in mind: Timberline roof shingles, high-end Trane furnace and central air conditioning (new 2020), Bosch on-demand hot-water system, powerful but quiet Broan central vacuum, attractive custom Levolor blinds on most windows (many are cellular for further efficiency). Dream garage newly renovated with polyaspartic flooring (new 2024), Chamberlain wall-mount direct-drive door opener (new 2025), insulated overhead door (new 2025). New asphalt driveway with interlocking-stone border in 2024. High-quality, high-efficiency GE appliances included. This home is meticulously maintained. Total square footage of 2,391. Must see!! (id:56889)
Right At Home Realty
Main - 1749 Finley Crescent
London North (North A), Ontario
Welcome. This incredible layout offers approximately 2,579 square feet of finished living space and loads of upgrades too long to list. List of upgrades available upon request. Your main floor features a grand 2 storey foyer entering into the open concept dining room, living room, and large eat in kitchen. Enjoy your upgraded gas fireplace for those cool winter days nicely decorated with a stone wall. Your eat in kitchen offers plenty of counter space along with an island perfect for family meal prep or entertaining. Additional main floor features are your 2 piece bathroom, laundry and mudroom which enters into the 2 car garage, engineered hardwood and ceramic tile floors. Your upper level features 4 bedrooms, 2 full baths and a large upper family room with oversized windows letting in plenty of natural daylight, high end appliances, built in Oven and microwave. This additional space is perfect for a growing family to have multiple living areas. Your primary bedroom offers a walk in closet and an upgraded ensuite bath with tiled and glass shower, soaker tub and double sinks. All appliances included. Close to all amenities in Hyde Park and Oakridge, a short drive/bus ride to Masonville Mall, Western University and University Hospital. Basement not included. (id:56889)
Exp Realty
114 Speight Boulevard
London East (East I), Ontario
Ready to move in. Bright, spacious, clean and beautiful Detached 3 Bedrooms and one full bathroom House at Prime location & located on a quiet street. There are many amenities nearby and quick access to the 401, minutes drive to Walmart, Costco, Canadian Tire. Transit bus Access at walking distance. Very Reasonable Rent. Job Letter, Credit Report, Recent Pay stubs, References, First & Last Month's Rent Required please. (id:56889)
Century 21 People's Choice Realty Inc.
806 - 550 North Service Road
Grimsby (Grimsby Beach), Ontario
Indulge in lakeside luxury at this stunning Grimsby-on-the-Lake condo, where panoramic views, premium finishes, and resort-style amenities come together for an exceptional lifestyle. Thoughtfully designed with over $100K in high-end upgrades, this 1,147 sq ft 2-bedroom, 2-bath suite features soaring 9-foot ceilings, floor-to-ceiling glass, and a 480 sq ft wraparound balcony with breathtaking views of Lake Ontario and the Niagara Escarpment. The open-concept layout is anchored by a show-stopping custom kitchen with a 10 quartz island, sleek integrated JennAir appliances, quartz backsplash, and custom cabinetry with hidden pull-outs and glass display built-ins. The spacious living/dining area offers unobstructed lake views, a custom media credenza with ambient lighting, and seamless flow to the outdoor terrace. Retreat to the luxurious primary suite complete with custom built-in bed, shelving, full-wall closet system, and a spa-inspired ensuite. The second bedroom enjoys escarpment views and extensive integrated storage. Both bathrooms are finished in marble-look porcelain tile, one with a custom glass shower, the other with a soaker tub/shower combo. Additional features include Karndean luxury vinyl plank flooring, Hunter Douglas electronic blinds, Google Smart Home system with Nest thermostat, a sleek barn-door laundry room with Electrolux washer/dryer, 2 premium side-by-side parking spaces, and a large locker. Located in one of Grimsby's most sought-after buildings offering concierge, rooftop terrace, gym, yoga room, party room, and more. Steps to Grimsby's charming waterfront, shops, restaurants, trails, and minutes to the QEW, Costco, and Niagara's wineries. (id:56889)
Royal LePage Burloak Real Estate Services


