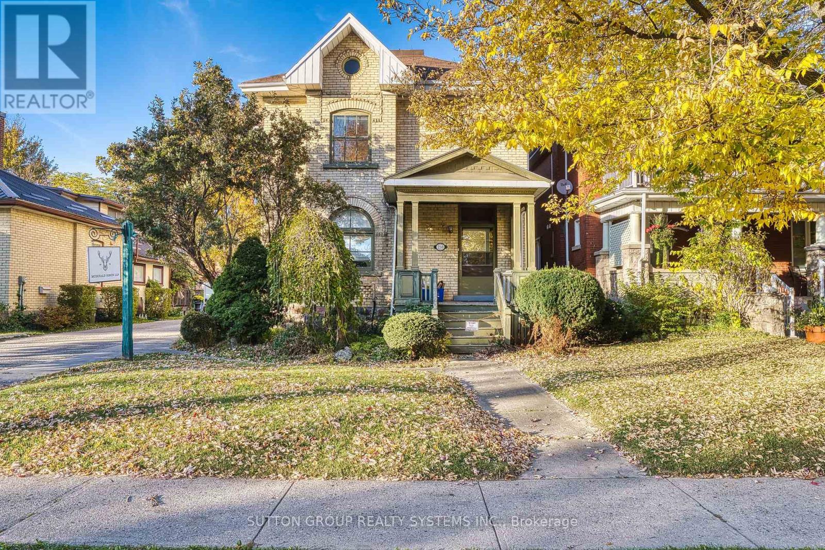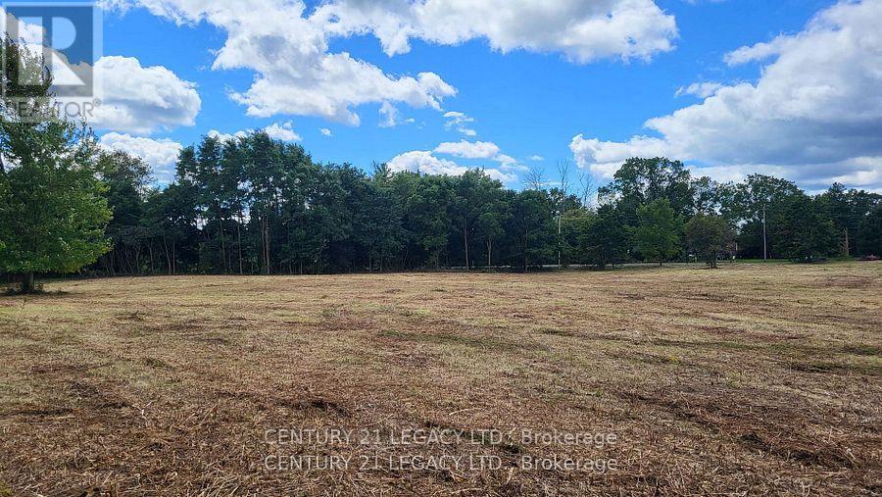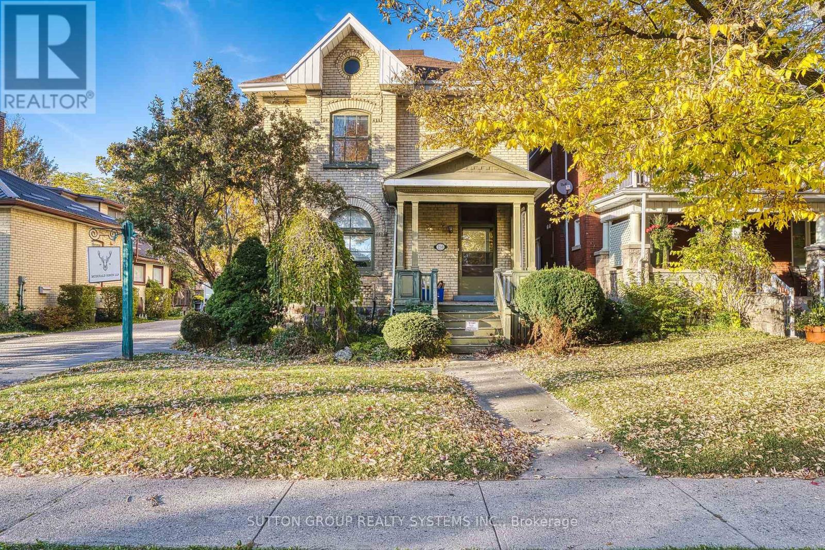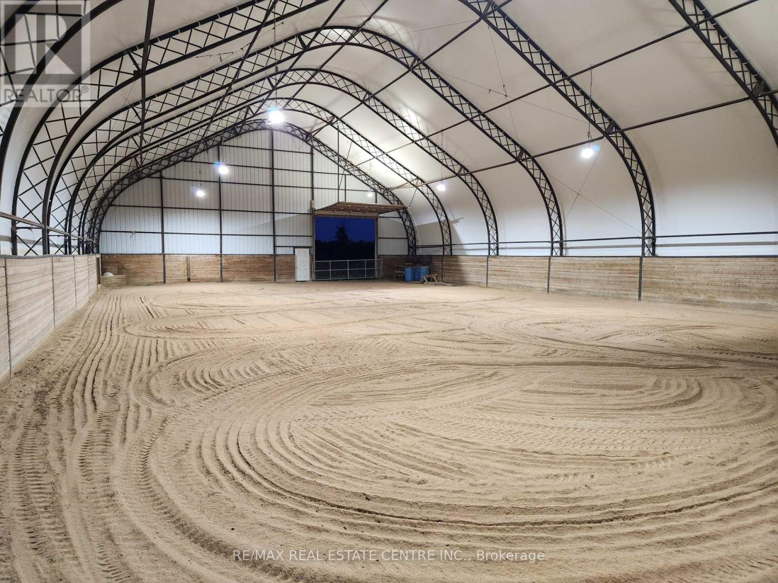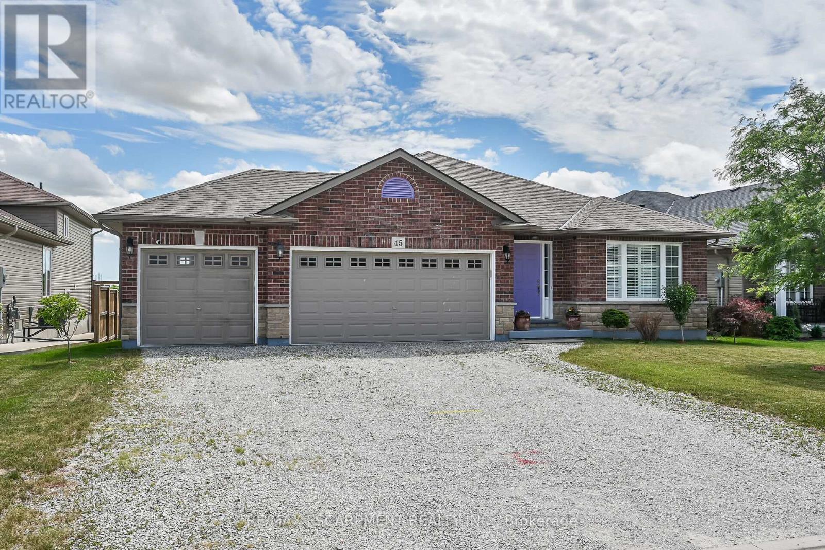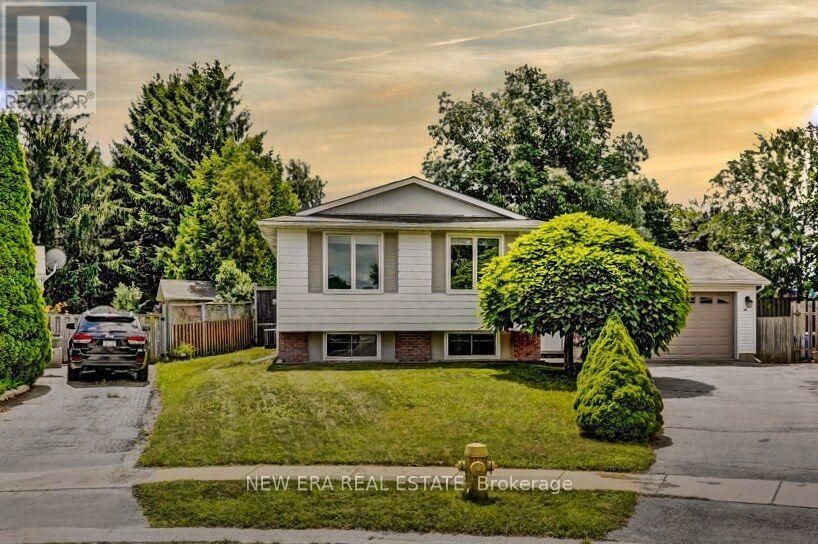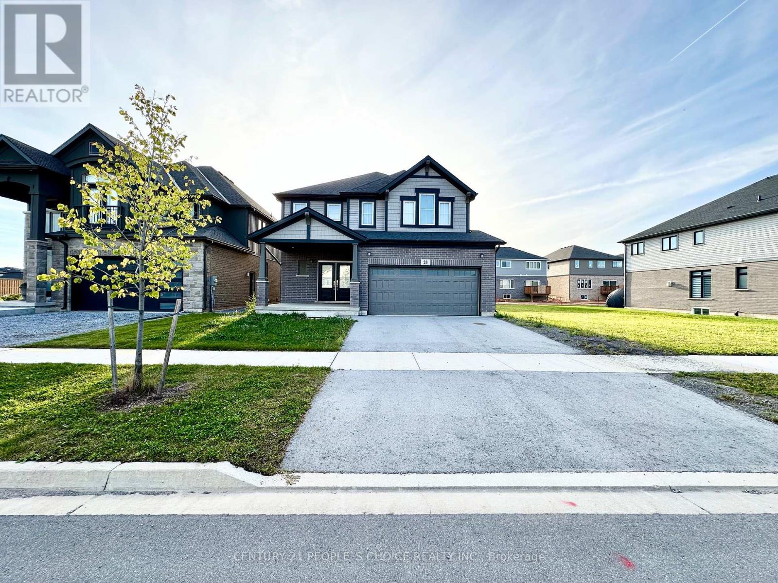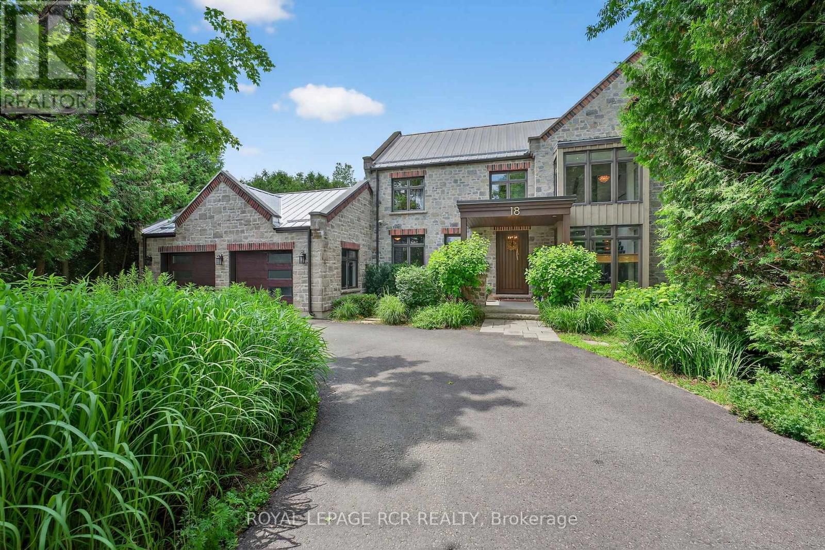258 Ontario Street
Stratford, Ontario
A unique opportunity to own a beautiful, historic commercial/residential property on the Main Street of Stratford, ON. Great Location. A 2 bedroom apartment upstairs with insuite washer/dryer. Law officecurrently occupying main and 2nd floor. Great income producing property with options to own your ownbuilding, and have supplemental income from a residential upper unit and a business. The perfect income property. All of the electrical wiring (was knob and tube), installed new high efficiency lights throughout the building, ran ethernet cables to all rooms, patched and repainted the majority of the building, installed new flooring in the entire upstairs as well as a couple spots on the main floor, and installed new toilets in both bathrooms as well as fixtures in the lower bathroom. Close to all amenities: Downtown Shopping, Stratford Festival Theatres, Restaurants, School, and Parks. Wonderful Street Presence with Signage. Ample parking lot for 7 plus vehicles. The perfect Work-LifeBalance. MUR Zoning permitted uses: Residential and Business; Office, Clinic, Commercial School, Personal Care Establishment, Pet Grooming Establishment, Private School, Professional Office, Studio. (id:56889)
Sutton Group Realty Systems Inc.
1278 Hwy 5 W
Hamilton, Ontario
Prime 8.23-Acre Corner Lot | Hwy 5 & Hwy 8 | A2 Zoning Outstanding opportunity to own 8.23 acres of flat, usable land at the high-traffic corner of Hwy 5 & Hwy 8. Zoned A2 with a wide range of permitted uses including (but not limited to): Single Detached Dwelling, Residential Care Facility, Veterinary Services (Farm Animals), Kennel, Nursery, Home Industry, Agricultural Operations, Abattoir, Agricultural Processing, and Farm Product Supply. Development-Ready: Brand new drilled water well. Environmental Phase 1 completed. Hydrogeological and archaeological studies completed. Natural gas available at lot line. Everything is in place to start building immediately (subject to zoning allowances). Buyers & their agents are advised to perform their own due diligence with respect to permitted uses and development regulations. Extras: All completed studies & reports included Natural gas availability. Contact City of Hamilton Zoning Dept. for complete A2 zoning details (id:56889)
Century 21 Legacy Ltd.
258 Ontario Street
Stratford, Ontario
A unique opportunity to own a beautiful, historic commercial/residential property on the Main Street of Stratford, ON. Great Location. A 2 bedroom apartment upstairs with insuite washer/dryer. Law officecurrently occupying main and 2nd floor. Great income producing property with options to own your ownbuilding, and have supplemental income from a residential upper unit and a business. The perfect income property. All of the electrical wiring (was knob and tube), installed new high efficiency lights throughout the building, ran ethernet cables to all rooms, patched and repainted the majority of the building, installed new flooring in the entire upstairs as well as a couple spots on the main floor, and installed new toilets in both bathrooms as well as fixtures in the lower bathroom. Close to all amenities: Downtown Shopping, Stratford Festival Theatres, Restaurants, School, and Parks. Wonderful Street Presence with Signage. Ample parking lot for 7 plus vehicles. The perfect Work-LifeBalance. MUR Zoning permitted uses: Residential and Business; Office, Clinic, Commercial School, Personal Care Establishment, Pet Grooming Establishment, Private School, Professional Office, Studio. (id:56889)
Sutton Group Realty Systems Inc.
1892 Centre Road
Hamilton, Ontario
Luxury equestrian property for lease in Flamborough, Ontario, available September 1, 2025. Just 30 minutes from Guelph, Hamilton, and Milton, and 45 minutes from the GTA, this 6-acre facility is perfect for trainers or boarding operations. It features 5 paddocks with 2 shade structures, no mud, and 4 water troughs. The barn includes 5 stables, 2 shared spots, a hay room, a heated tack room, 2 storage rooms, and a washing area with hot/cold water. Train year-round in the 105 x 64 covered arena with professional footing and LED lighting. Manure storage is on-site. The property supports up to 14 horses (7 indoor, 7 outdoor) and offers 10 parking spots. No on-site accommodation; the owner resides on the property. Lease for $2,700/month plus hydro (metered for barn complex). Minimum 12-month lease; price is non-negotiable. Located with easy highway access, its ideal for clinics or private use. Zoned for equestrian purposes. (id:56889)
RE/MAX Real Estate Centre Inc.
45 Helen Drive
Haldimand, Ontario
Tastefully presented 3 bedroom bungalow w/613sf triple car garage located in popular Hagersville subdivision - incs 2016 built one owner home sit. on 57.05x115.39 lot abutting farm fields near schools, churches, pool, park & downtown shops/eateries - 30 min/Hamilton, Brantford & 403. Ftrs 1567sf of clean living space incs roomy foyer, comfortable living room, large kitchen, family room boasting patio door WO, primary bedroom enjoying 3pc en-suite & WI closet, 2 bedrooms, 4pc main bath & laundry room incs garage entry. Gleaming hardwood & tile flooring compliment décor. Unblemished 1567sf basement is waiting for your finish - potentially doubling living space - houses newer n/g furnace equipped w/heat-pump HVAC system, HRV air exchange, owned n/g water heater, RO/water softener, 100 hydro, sump pump & RI bath. Priced for IMMEDIATE action! (id:56889)
RE/MAX Escarpment Realty Inc.
7878 Seabiscuit Drive
Niagara Falls (Ascot), Ontario
2482 Sq ft Solid, Newly Built 4 Bedroom Home Located In Niagara Falls In The High Demand Neighbourhood Of Beaver Valley. Spacious Layout With An Open Concept Main Floor. Upstairs Front Bedroom Walks Out Onto A Large 2nd Floor Balcony That Spans The Width Of The House! 10 Mins Drive To Niagara Falls And Casino. Lots Of Amenities Nearby Including Restaurants, Hotels & Niagara Falls Transit. (id:56889)
Ipro Realty Ltd.
10 Tierney Drive
Ottawa, Ontario
Welcome To Luxurious Living In The Heart Of Longfield Community! This Exceptional Residence Offers Over 3,500 Sq.Ft Plus An Additional 1,000 + Sq Ft In The Lower Level. Nestled In One OF Barrhaven Most Coveted Neighborhoods, This Home Seamlessly Blends Modern Elegance With Unparalleled Comfort. Featuring 4 Spacious bedrooms and 4 Beautifully Appointed Bathrooms, This Home Is Designed For Both grand Entertaining and Intimate Family Living. The Main Level Boasts Expansive Living Areas, Including A Formal Living Room, A Separate Dining Area, and A Cozy Family Room With A Fireplace. Enjoy Easy Access To Top-Rated Schools, Premier Shopping, Fine Dining, Recreation Facilities and Transit Options. (id:56889)
RE/MAX Crossroads Realty Inc.
14 Thistledown Drive
Brantford, Ontario
Beautifully updated and cared for home in the Mayfair neighbourhood complete with attached garage and very large back yard which are unique to the area. This home boasts an open concept kitchen/dining area/family room complete with custom cabinetry and functional details like a spice drawer beside the stove and kick plate drawers hiding beneath the lower cabinets. Main floor bathroom offers a gorgeous walk in shower and separate soaker tub. On the upper level are also two nice size bedrooms, one of which is the primary including double closets, built in shoe storage and sliding patio doors leading you out to the backyard and in ground pool. Lower level offers another two good sized bedrooms and a large living room with electric fireplace and another full bathroom and lower level laundry. The large 1.5 car attached garage has entrance to the house as well as a door leading out to a sitting area in the backyard and steps up to the pool area. Back yard includes two sheds - one currently used as the "pool shed", stunning stone retaining walls surrounding pool and gazebo area. (id:56889)
New Era Real Estate
1725 Highland Avenue
Windsor, Ontario
Completely Renovated from Top to Bottom Move-In Ready!Step into this beautifully updated 2-story home offering over 1,500 sq ft of refined living space, plus a full basement ready for your personal touch. Gleaming hardwood floors welcome youas you enter the bright and spacious living and dining areas, flowing seamlessly into a modern, ceramic-tiled kitchen that's perfect for everyday living and entertaining.Upstairs, you'll find four generously sized bedrooms and two stunning, fully renovated bathrooms designed with comfort and style in mind.The home also features a detached one-car garage and thoughtful upgrades throughout. All that's left to do is move in, place your furniture, and enjoy the impeccable finishes. Dont miss your chance to own this turnkey gem! (id:56889)
RE/MAX Realty Services Inc.
Main & Upper - 28 Swan Avenue
Pelham (Fonthill), Ontario
Beautiful & Bright Detached House Available For Lease in the Prime Area of Fonthill. Open Concept Living area and Kitchen with Stainless Steel Appliances. 4 Large Bedrooms, 2 with En-suite Baths and other 2 with Jack n Jill. Large Media/Loft on second Floor, Laundry on main floor. Basement is not included and could be renting out separately or stay vacant. Tenants pay all utilities & HWT rental. Close to all Amenities, School, Shopping & Hwy's. Just View & Lease! (id:56889)
Century 21 People's Choice Realty Inc.
5037 Jepson Street
Niagara Falls (Cherrywood), Ontario
Calling all First-Time Home Buyers and Savvy Investors! Pride of ownership shines throughout this fully updated character home located in the heart of Niagara Falls. Situated on a beautifully landscaped, spacious corner lot in a quiet neighbourhood, this home offers the perfect blend of historic charm and modern updates. Just a 2-minute drive to the Falls and Casino, and 1km from the GO Train station, this location is ideal for commuters, tourists, or those looking for a long-term investment opportunity. From the moment you enter, you're greeted by a large, inviting foyer that flows seamlessly into an oversized living room featuring a cozy wood-burning fireplace. The formal dining room opens into a charming sunroom, with double sliding patio doors that lead to the backyardperfect for entertaining or relaxing. Preserving the home's original character, the pristine original hardwood flooring lies protected beneath the current laminate. The updated kitchen boasts a center island and convenient access to the back deck, which steps down to a detached garage/man cave thats clean, drywalled, powered, and even includes a central vac system! Upstairs, you'll find three generous bedrooms with deep, oversized closets, and an updated 4-piece bath featuring a restored clawfoot tub that maintains the home's timeless appeal. Extensive updates include: High-Efficiency Furnace (2009) A/C and Bathroom Renovation (2010) Kitchen Renovation, Roof, Eaves, Fascia, and Monitored Alarm System wired to the Sump Pump (2012) Asphalt Driveway, Windows, Doors, Sliding Doors, Garage Door, Carpets, and Attic Re-Insulation (2014)Sump Pump with Backup Battery (2017)The dry, wrapped basement offers even more potential for storage or additional living space.With virtually nothing left to do but move in and enjoy, this home is a rare opportunity at this price point. Whether you're looking to downsize, purchase your first home, or expand your investment portfolio, this Niagara Falls gem (id:56889)
Exp Realty
18 Mount Haven Crescent
East Luther Grand Valley, Ontario
Tucked on a quiet crescent, this extraordinary 2.79-acre estate offers an exquisite blend of refined living and natural serenity. Inspired by an old mill design, the stone-and-mortar exterior exudes timeless character and craftsmanship. Surrounded by mature trees, the grounds feel like a private resort complete with a heated saltwater pool, hot tub, tranquil decorative pond, and a forested fire pit area. Meandering trails lead directly to the Grand River, making this a rare lifestyle opportunity. With over 4,500 sq ft of finished space, the interior is equally exceptional. Vaulted ceilings, hardwood flooring, and expansive windows create a bright, airy feel throughout. The chefs kitchen is a standout, featuring premium appliances, a centre island with breakfast bar, and a charming built-in window bench. The dining room, enhanced by a custom buffet, opens to an entertainment-sized deck for effortless indoor-outdoor flow. In the great room, floor-to-ceiling windows and a stone fireplace make a bold yet inviting statement. A private interior bridge leads to the main-level primary suite - a private sanctuary with spa-like five-piece ensuite, fireplace, walk-in closet, and its own secluded deck overlooking the backyard. The upper level offers three additional bedrooms, a five-piece bathroom, and a loft with views of the great room below. The finished walkout lower level is designed for entertaining, complete with a custom wet bar, two wine fridges, keg fridge, propane fireplace, in-floor heating, and oversized windows. A gym (optional 5th bedroom), private office, stylish bathroom, and cold storage add to the homes versatility. Every element of this property has been curated with intention, offering a lifestyle of quiet luxury, comfort, and connection to nature. (id:56889)
Royal LePage Rcr Realty

