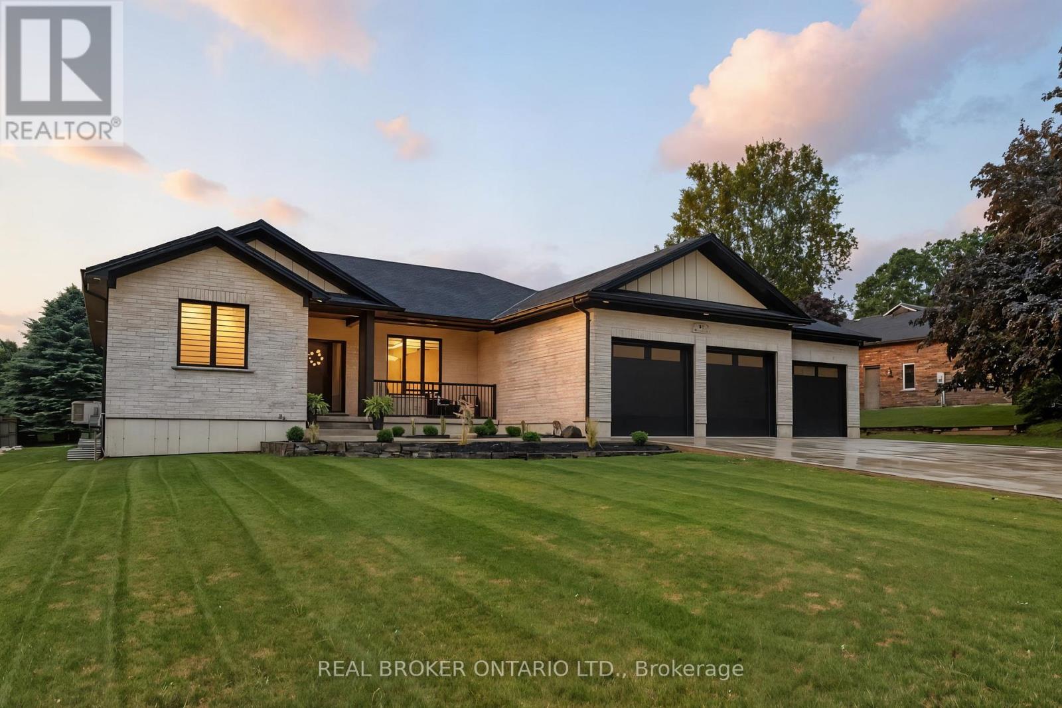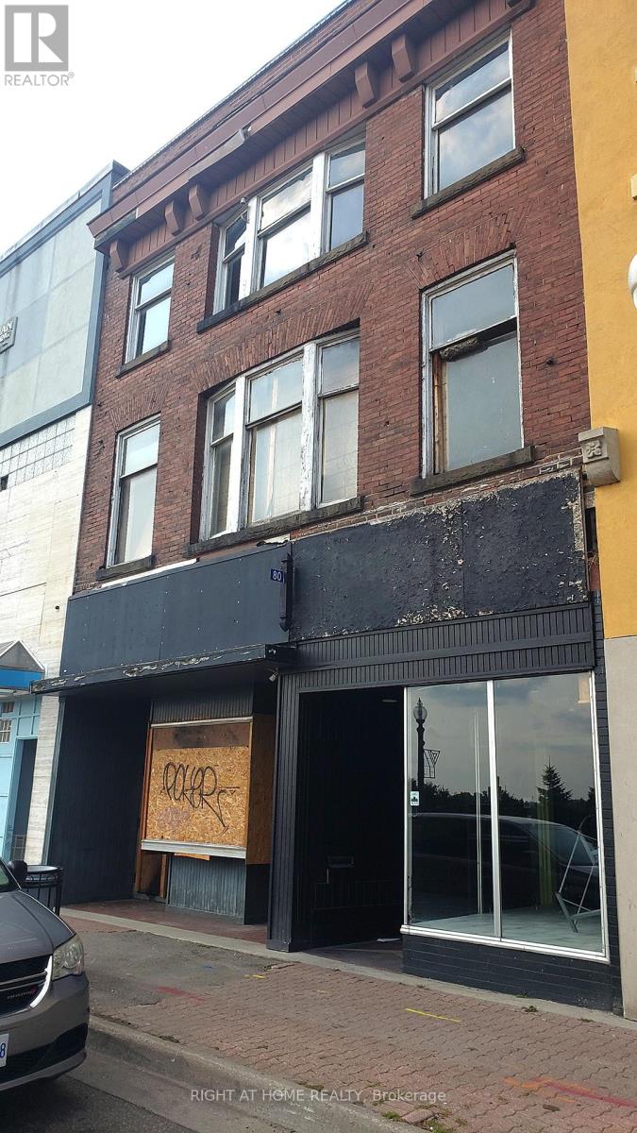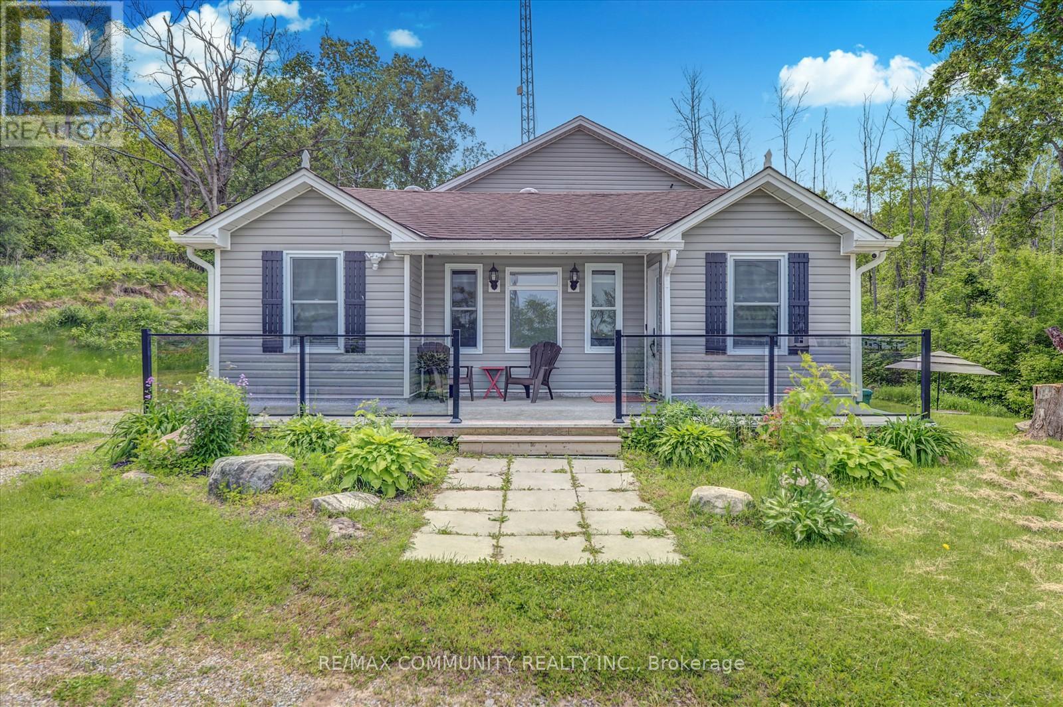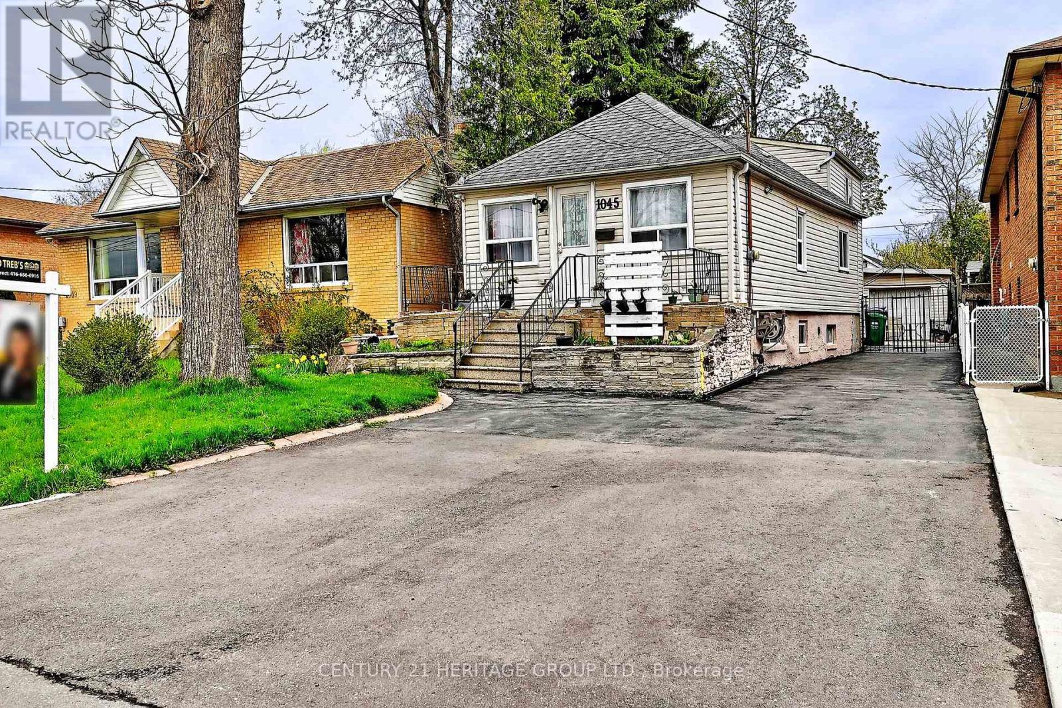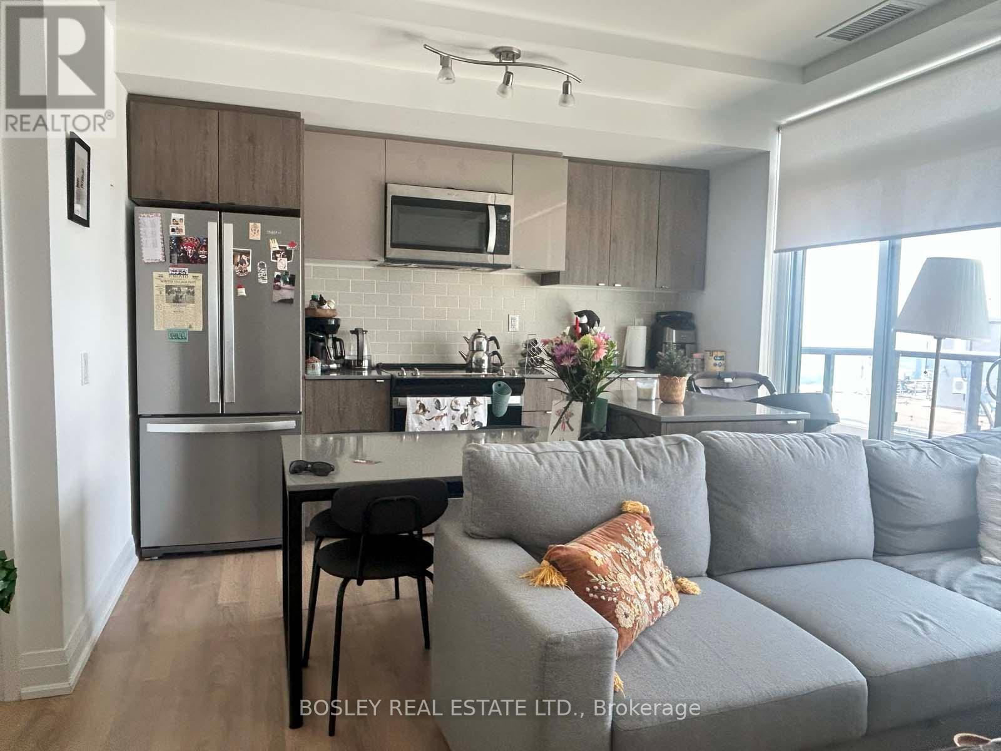30 Tanager Drive
Tillsonburg, Ontario
Wrapped in a striking blend of brick and hardy board, the exterior of this luxury bungalow is beautifully illuminated by soft exterior pot lighting, while a spacious triple car garage offers both curb appeal and everyday functionality. A charming covered front entry sets the tone with timeless character, leading into a bright, welcoming foyer where natural light streams through elegant double sidelights. Inside, the home opens to a stunning, open-concept layout with rich flooring that flows seamlessly throughout the main level. The living room stands as a warm and inviting focal point, anchored by a sophisticated accent wall that adds texture and depth to the space. At the heart of the home is a chef-inspired white kitchen, highlighted by a bold black-accented island and ceiling-height cabinetry that blends style with exceptional storage. A generously sized walk-in pantry enhances both function and flow. Adjacent to the kitchen, the dining area offers an oversized sliding walk-out to a spacious covered patio, perfect for effortless entertaining and year-round indoor-outdoor living. The main level features three thoughtfully placed bedrooms, offering comfort and privacy for the whole family. The primary suite serves as a true sanctuary, complete with a luxurious 5-piece ensuite featuring dual vanities, a deep soaker tub, and a glass-enclosed shower. Two additional bedrooms are complemented by a beautifully appointed 4-piece bathroom, while a stylish main floor laundry room provides added convenience. Downstairs, the fully finished lower level expands your living space with two additional large bedrooms and a full bathroom ideal for teens, in-laws, or guests. A spacious rec room offers endless versatility, whether you're envisioning a home theatre, gym, or playroom. (id:56889)
The Agency
22 Harvey Street
Hamilton (Gibson), Ontario
Welcome to 22 Harvey Street, a freehold detached home set on a family-friendly street in the heart of Hamilton's vibrant Stipley South neighbourhood. Just minutes from Gage Park, Tim Hortons Field, Ottawa Street's shopping and dining, public transit, and schools, this location offers both convenience and long-term upside. The home features a spacious, sun-filled layout with three well-sized bedrooms and a full bathroom on the upper level. The main floor includes a comfortable living room, a separate dining area, a powder room and an updated kitchen with walkout access to a fully fenced backyard. Whether you're hosting summer gatherings or planning a future garden suite, this outdoor space offers great flexibility and potential. A full basement provides additional storage and future options to finish for more living space or as a secondary unit. The property has been maintained with essential updates, including newer windows and flooring, while allowing room for customization. Currently tenanted on a month-to-month basis, this home is ideal for end-users seeking a detached property with rental income, or for investors looking for a reliable addition to their portfolio. A detached garage and on-street parking is available, and low property taxes make ownership even more attractive. With a strong location and versatile layout, 22 Harvey Street offers a solid foundation in one of Hamilton's fastest-growing communities. (id:56889)
Forest Hill Real Estate Inc.
80 Colborne Street
Brantford, Ontario
Attention contractors and renovators. 3 storey commercial building, MIXED USE (RES/COMM) ALLOWED; 2nd and 3rd floor have been completely gutted and waiting to be renovated to suit your needs. 2nd floor has some drywall completed, 3rd floor gutted down to empty shell. Main floor has a finished space: half of it (around 1000 sf) is an empty unit, the other half (around 1600 sf) is a vacant restaurant/cafe type space. Situated Across From Ymca, Casino And Close To Laurier University, The Sanderson Centre, Harmony Square And Walking Distance To The Grand River. Buyers required to have their own Realtor. Sold Under Power Of Sale Therefore As Is/Where Is Without Any Warranties From The Seller. Buyers To Verify And Satisfy Themselves Re: All Information. (id:56889)
Right At Home Realty
5661 Rice Lake Scenic Drive
Hamilton Township, Ontario
Charming Year-Round Home with Stunning Lake Views Without the Waterfront Price Tag! Welcome to your perfect escape this freshly updated, fully winterized backsplit combines country charm with everyday convenience, all just a short drive from the beach and local marinas. Set in a peaceful community surrounded by nature, you'll enjoy lake views, quiet mornings, and four-season recreation including ATV trails and ice fishing in the winter. Inside, the home offers 4 generously sized bedrooms, a modern eat-in kitchen with a large center island, main floor laundry, and a bright, open layout thats perfect for family living or weekend hosting. The spacious lower-level rec room features a walkout to the backyard, creating the ideal hangout zone for kids, guests, or cozy nights in.Step outside and take in the panoramic views from the covered front porch. The property has been thoughtfully leveled and hardscaped perfectly set up for a future garage. A large storage shed adds even more functionality to this versatile lot. Comfort and efficiency go hand-in-hand thanks to an upgraded heating and cooling system. Plus, there are no rental items and a newer hot water tank (2019) already in place. Just 15 minutes to Highway 401 and 40 minutes to the GTA, this location gives you the best of both worlds quiet country living with quick, easy access to the city. Whether you're looking for a permanent home, a seasonal getaway, or an investment in peaceful country living near the lake, this property checks all the boxes space, privacy, views, and year-round comfort. (id:56889)
RE/MAX Community Realty Inc.
17377 35 Highway
Algonquin Highlands (Stanhope), Ontario
Welcome to your peaceful escape in the heart of the Algonquin Highlands! Situated directly across from the pristine waters of Halls Lake. Set on a spacious, tree-lined lot, the main home is a cozy 2-bedroom, 1-bathroom bungalow featuring an open-concept living and dining area, as well as a well-equipped and convenient kitchen and laundry area. A large picture window in the living room fills the space with natural light and serene views. Ideal for hosting family and friends or creating a private rental opportunity. The property also includes a separate 1-bedroom guest suite offering comfort, privacy, and flexibility for year-round enjoyment. This suite has been roughed in for a full bathroom and kitchenette just waiting for you to add your personal touch. A detached double car garage provides ample storage for vehicles, tools, and recreational gear, making it easy to explore everything this sought-after lakefront community has to offer. Whether you're looking for a weekend getaway or a full-time residence surrounded by nature, this property is a rare gem just steps from swimming, boating, fishing, and the scenic beauty of Halls Lake. *Please See Schedule C for a full list of additional improvements and details on the home and surrounding area (id:56889)
Keller Williams Real Estate Associates
1045 East Avenue
Mississauga (Lakeview), Ontario
Charming, well-maintained backsplit bungalow Located in a sought-after, quiet neighborhood of Lakeview. spacious, inviting living space with a large eat-in kitchen, Newer Appliance, This beautifully updated 1.5-storey home offers an inviting open concept main floor layout filled with character. Gas stove. 3+1 Beds, with 2 Full Baths, Separate Entrance with an additional Kitchen in the Basement, Garage and storage in the back. Minutes from Port Credit, you'll find amazing restaurants, boutiques, and top-rated schools. (id:56889)
Century 21 Heritage Group Ltd.
2110 - 1461 Lawrence Avenue W
Toronto (Brookhaven-Amesbury), Ontario
Welcome Home To This Sun-Filled 1-Bedroom Condo On The 21st Floor, Offering Gorgeous Sunset Views And A Thoughtfully Designed Layout That Makes The Most Of Every Inch. The Stylish Kitchen With Island Is Perfect For Casual Meals Or Entertaining, And The Large Balcony Is Your Private Escape In The Sky. You'll Love The Added Perks Like Access To Fantastic Building Amenities Including A Gym, Party Room, Visitor Parking, And Even A Dog Wash For Your Furry Friend. Ideally Located Just Minutes From Yorkdale Mall, Grocery Stores, Transit, And Major Highways Like The 401 And TTC And The Eglinton Crosstown, This Is City Living At Its Most Convenient. (id:56889)
Bosley Real Estate Ltd.
2101 - 188 Clark Boulevard
Brampton (Queen Street Corridor), Ontario
This stylish 1 Bedroom + Den condo offers stunning unobstructed east-facing views and a bright, open-concept layout that perfectly suits modern living. The sleek kitchen is equipped with stainless steel appliances, quartz countertops, and a convenient breakfast bar. The versatile den makes an ideal home office, studio, or cozy reading nook. Step out onto your private balcony and enjoy your morning coffee or wind down after a long day. A great fit for young professionals or couples looking for a contemporary space in a vibrant location. Live in a vibrant, family-friendly neighbourhood with Brampton Transit at your doorstep, plus parks, shops, and Hwy 410 nearby for an easy commute. Fantastic amenities include a gym, outdoor pool with BBQ area, party room, Wi-Fi lounge, and guest suites. Move in and elevate your lifestylethis is city living at its best! Parking available to rent. Tenant to pay hydro. (id:56889)
Berkshire Hathaway Homeservices West Realty
56 Meadow Oak Place
Toronto (Humberlea-Pelmo Park), Ontario
Situated On A Cul-De-Sac In The Lovely Pelmo Park Neighborhood, This Stunning Fully Detached Home Welcomes You With Its Beautifully Landscaped Yard. Double Car Garage + 2 Additional Parking Spaces On Private Double Driveway. Inside Boasts A Very Bright And Spacious Floor Plan W/ Separate Living W/ Hardwood Floors, Huge Eat-In Kitchen, 4 Very Large Bedrooms, Master W/ Walk In And 5 Pc Ensuite, Main Floor Laundry + Much More! Extras: Fully Fenced & Landscaped Backyard With Patio Is Your Oasis In The City! Don't Forget The Finished Basement Offering A Very Large Open Concept Rec Room & More! Ideal Neighborhood With Access To Ttc, Wonderful Shops, Restaurants, Parks Etc (id:56889)
RE/MAX West Realty Inc.
4006 - 50 Absolute Avenue
Mississauga (City Centre), Ontario
Fully Furnished Beautiful, Bright And Spacious Unit On 40th Floor. Amazing Views. Totally Renovated. Floor To Ceiling Windows T/O. Not Another Unit Like This In The Entire Building. Panoramic views of the city and skyline. 2nd bedroom can be used as an office. 2 Full Washrooms. Amazing Amenities In Complex. A Must See! (id:56889)
RE/MAX Real Estate Centre Inc.
406 - 2007 James Street
Burlington (Brant), Ontario
Discover unparalleled urban living in this exquisite loft condo located at the prestigious Gallery Condos + Lofts, nestled in the heart of downtown Burlington. This stunning residence offers a unique blend of modern sophistication and vibrant city life, perfectly situated to embrace the best of waterfront living in Ontario. Completed in 2023, the Gallery Condos + Lofts stands as a testament to contemporary design and luxurious living. This impressive 23-story building boasts 156 meticulously crafted units, offering residents a premium experience. The building is managed by Progress Property Management and is pet-friendly with some restrictions. Residents enjoy an extensive array of world-class amenities designed to enhance every aspect of daily life, including: BBQ Areas: Perfect for outdoor entertaining and enjoying the warmer months. Bike Parking: Convenient and secure storage for cycling enthusiasts. Concierge Service: Providing personalized assistance and enhancing security. Electric Car Chargers: Catering to eco-conscious residents with modern vehicle needs. State-of-the-Art Gym: Fully equipped for all your fitness pursuits. Indoor Pool: A serene oasis for relaxation and recreation year-round. Media Room: Ideal for movie nights or private screenings. Outdoor Terrace: Offering breathtaking views and a perfect setting for social gatherings. Parking Garage: Secure and convenient parking for residents. Party Room: A versatile space for hosting events and celebrations. Visitor Parking: Ample parking for guests. Yoga Studio: A dedicated space for wellness and mindfulness. (id:56889)
Crimson Rose Real Estate Inc.
65 Monkton Circle
Brampton (Credit Valley), Ontario
One-of-a-Kind 5+2 Bedroom Detached Home with 7 Bathrooms! Welcome to 65 Monkton Circle an exceptionally rare layout featuring 5 master-sized bedrooms, each with its own ensuite bath and walk-in closet.Original Owners, Ideal for large or multi-generational families, or investors seeking income potential through the legal 2-bedroom walkout basement apartment. This beautifully maintained home offers over 3,520 sq ft above grade, plus a 1,616 sq ft finished basement, with a separate entrance and 9-ft ceilings. Additional basement space includes a private recreation area and a large storage room for exclusive use. Double door main Entrance-Main floor features a dedicated office space , formal living/dining, spacious family room, and a large open-concept kitchen with granite countertops, backsplash, and a walk-in pantry. Upstairs boasts 5 large bedrooms, each with its own full ensuite and walk-in closet. All bathroom vanities have been upgraded with new quartz countertops. Second-floor laundry room with upper cabinetry adds convenience. Freshly painted and move-in ready. Located in a prestigious detached-only community, just steps from top-rated schools and a brand new park opening in 2025 with splash pad, rink, courts, and more. Legal 2-Bedroom Walkout Basement Apt. Separate Rec Room & Storage Area. Granite Counters. New Quartz Bath Vanities. Fresh Paint. Second Floor Laundry. Walk-In Pantry. High Basement Ceilings. 6 car parking space- Located Near Future Park &Top Schools. Click on 3D Tour to get more information (id:56889)
RE/MAX Find Properties
RE/MAX Hallmark First Group Realty Ltd.

