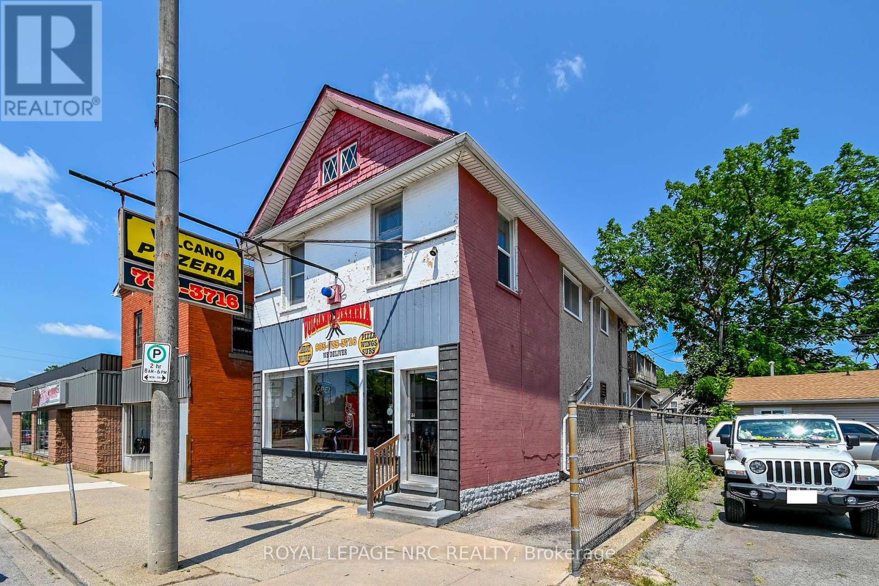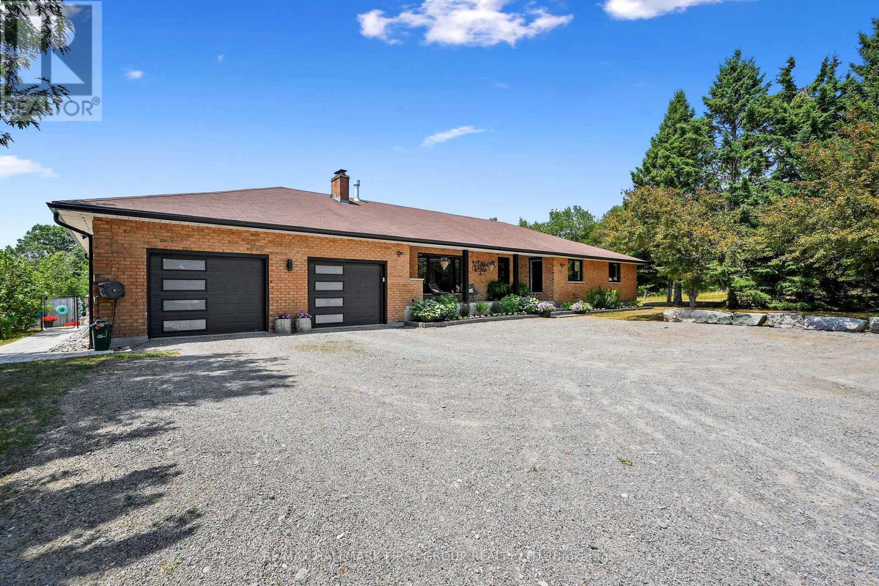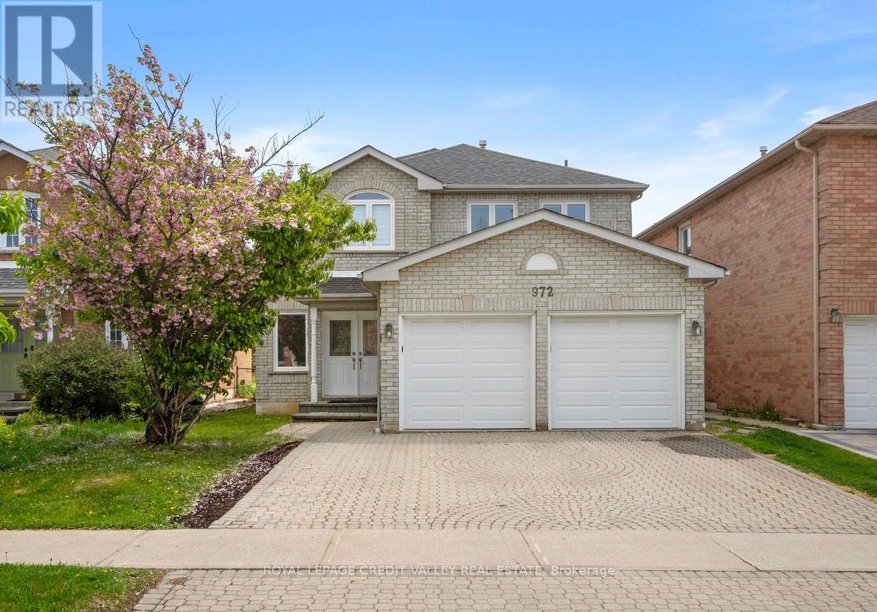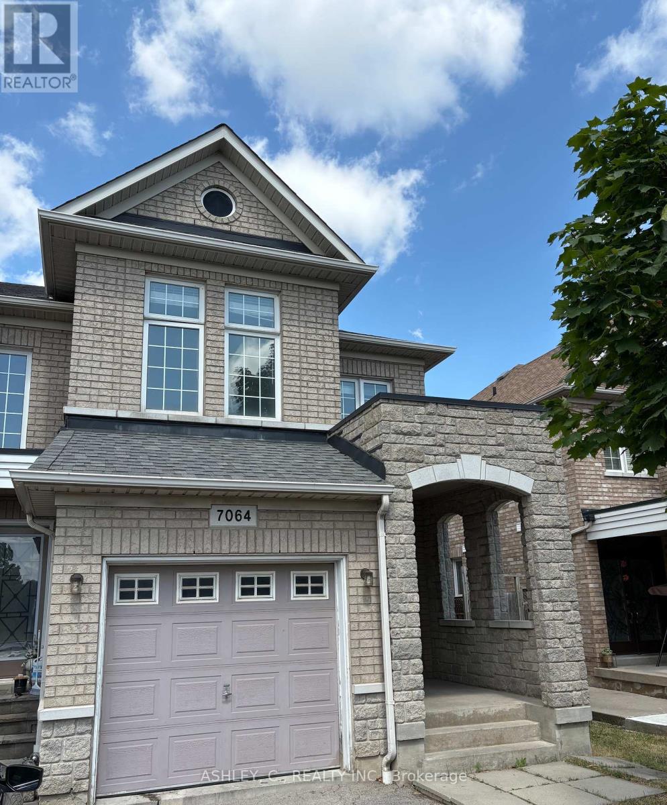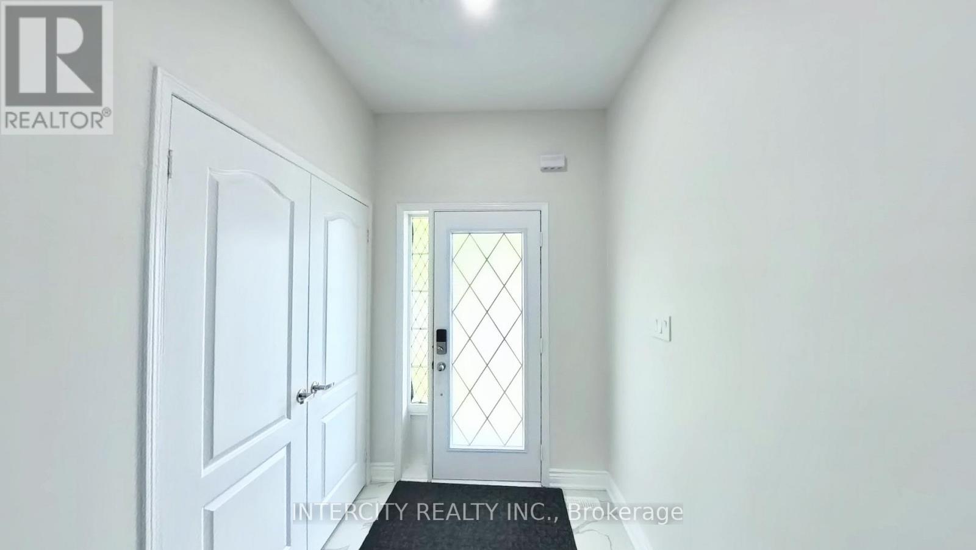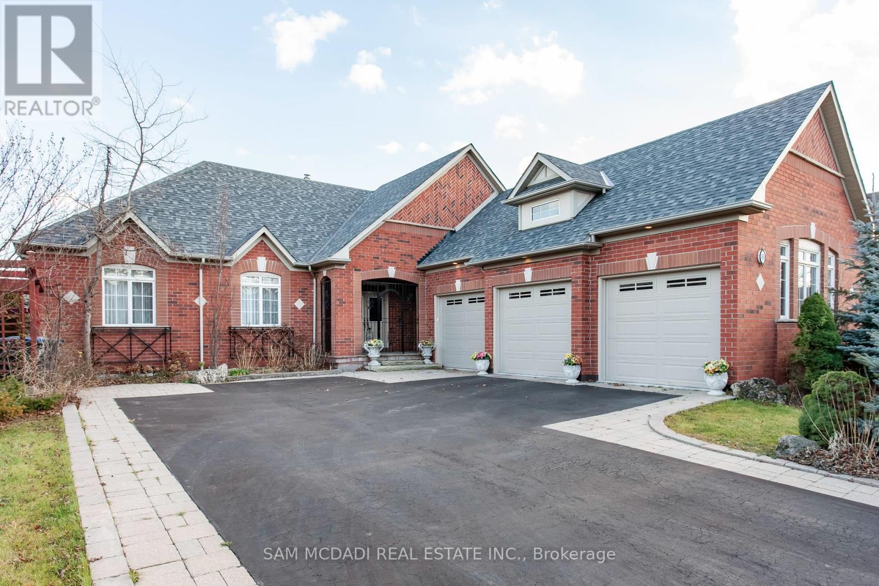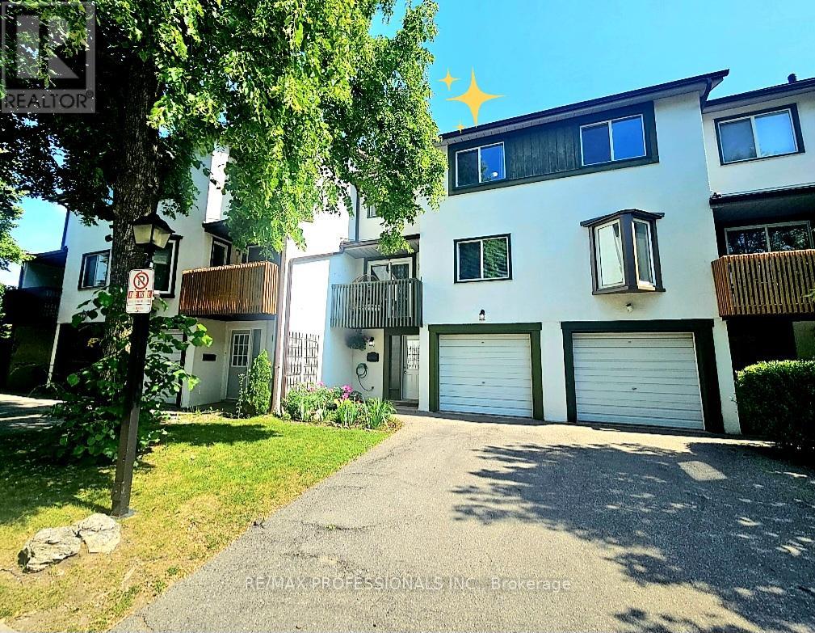772 S Lake Bernard Road
Strong, Ontario
Welcome to your dream four-season retreat, a beautifully updated 2-bedroom, 1-bathroom cottage seamlessly blending modern comforts with natural beauty. Nestled on the south end of a pristine, spring-fed lake, this charming property provides breathtaking views of both sunrise and sunset, making it an ideal destination for year-round enjoyment. Step inside to discover a bright, welcoming interior, highlighted by updated electrical, plumbing, and a cozy propane fireplace. The cottage features baseboard heating and new windows and doors, ensuring energy efficiency and comfort in every season. The modern upgrades make this property the perfect spot for both relaxing winter getaways and summer adventures. Outside, youll find a fire pit on the beach, perfect for evenings by the lake. The property also includes a recently added mudroom, a new garage with automatic opener, and ample space for parking. A brand-new bunkie, built in 2023, offers additional space for guests or storage. What truly sets this cottage apart is its incredible lakeside setting. The shoreline, with a 60-foot ownership allowance extending into the water, provides unparalleled privacy and direct lake access. This clean, sandy-bottom lake is ideal for watersports and offers fantastic fishing opportunities for bass and trout. In the winter, it transforms into a haven for snowmobiling and ice fishing. Located just 2.15 hours from Wonderland, this cottage offers the perfect blend of seclusion and adventure. Dont miss the chance to own this exceptional lakeside retreat, where modern upgrades meet the serenity of nature. High demand Airbnb location within 1km of wedding venue and campground(both waitlisted for multiple years). Generate $350-$500 per night during peak season. (id:56889)
The Agency
256 East Main Street
Welland (Welland Downtown), Ontario
Own a Piece of Welland's Culinary Legacy: Volcano Pizzeria Business & Property for Sale. This is a unique opportunity to acquire Volcano Pizzeria, a highly successful and beloved institution in Welland, Ontario, along with its commercial property, which includes an income-generating rental apartment. For over 40 years, Volcano Pizzeria has been a community cornerstone, renowned for its exceptional homestyle pizza and a loyal customer base.Volcano Pizzeria is more than just a business; it's a well-established legacy. With four decades of operation, it boasts a strong brand presence and a reputation for delicious pizza. The sale includes: Proven Success,Time-Tested Recipes, Diverse Menu, Established Operations and all essential kitchen equipment, fixtures, and operational assets are included, allowing for a seamless transition.A new owner can infuse fresh energy, enhance marketing, and optimize operational efficiencies to further boost this already thriving business.This offering includes the valuable commercial real estate where Volcano Pizzeria operates, providing long-term appreciation potential and investment security. Key property highlights include Strategic Location, Growth Potential, Investment Security and an Income-Generating Rental Apartment. Adding significant value, the upper level of the property features a 3-bedroom, 1-bathroom rental apartment with a patio and an existing tenant. This unit provides an attractive and immediate income stream, enhancing the overall profitability of the acquisition. It also features a private deck and parking. Important Note: The neighboring property has a right-of-way on the side alley.The SELLER IS WILLING TO HOLD A FIRST MORTGAGE/VTB with a 30% deposit and O.A.C. (On Approved Credit).Do not approach business/seller directly or disrupt ongoing business. The apartment is tenanted and will not be available during preliminary/initial showings. (id:56889)
Royal LePage NRC Realty
804 South Coast Drive
Haldimand, Ontario
Welcome to Your Dream Home! Nestled in the charming lakeside community of Peacock Point, 804 South Coast Dr is a brand new build that blends luxury, comfort, and modern design. This stunning, full-brick home offers 2,055 square feet of meticulously crafted living space, along with a massive 1,205 square foot triple-car garage featuring impressive 12-foot ceilings-perfect for all your storage and workshop needs. Step inside to discover high-end vinyl flooring throughout and an inviting open-concept layout with 9-foot ceilings. The chef's kitchen is a showstopper, featuring a 12-foot island with gorgeous quartz countertops, a matching quartz backsplash, and a large, thoughtfully designed pantry to keep small appliances tucked away and your kitchen clutter-free. The primary suite offers a spa-like escape with a luxurious 6-foot soaker tub, a rainfall shower, and a spacious walk-in closet. The two additional bedrooms share a beautifully designed Jack and Jill bathroom, each with its own walk-in closet, providing both privacy and convenience. The home features 2.5 bathrooms in total, and the efficient natural gas furnace with a heat pump ensures comfort year-round. Enjoy high-speed fibre optic internet with speeds up to 2 TB, perfect for working from home or streaming your favourite shows. The basement is high, dry, and ready for your personal touch-imagine the possibilities of creating additional living space, a home gym, or a cozy retreat. Step outside to a large, covered porch that offers the perfect spot for relaxing or entertaining. Final touches like grading, fresh grass, front stairs, top up of gravel on driveway, and railings are set to be completed this spring, enhancing the home's curb appeal. Don't miss the opportunity to make this exceptional home yours. (id:56889)
RE/MAX Escarpment Realty Inc.
226 Clitheroe Road
Alnwick/haldimand (Grafton), Ontario
Nestled in the sought-after hamlet of Grafton on over 2 acres. This impressive updated bungalow offers a modern aesthetic w/ outdoor oasis featuring an inground saltwater pool & lower in-law with separate entrance & efficient electric heat pump w/ 3 heat zones. Over 4,000 sq ft of combined living space on both levels this home has room for all your family's needs & more. Inside, the open-concept living & dining space is bathed in natural light from large windows & anchored by a feature fireplace wall w/ brick accents, custom-built-ins, & warm wood slat details. The spacious kitchen is designed to impress, w/ rich wood cabinetry paired w/ sleek white uppers, a massive island w/ waterfall countertops, a wet bar & beverage center w/ a wine fridge, & high-end appliances including a gas cooktop & double wall ovens. A walkout to an expansive deck is perfect for entertaining. The main floor offers a tranquil primary suite w/ a custom wardrobe & a luxurious ensuite featuring a dual vanity, glass shower enclosure, & freestanding tub. Three additional bright bedrooms, a modern bathroom w/ a barrier-free shower, & a functional laundry room round out the main level. The finished lower level offers a spacious games room w/ a full kitchen & bar, rec room w/ a cozy fireplace, media zone, home gym or office nook, full bath, & an additional bedroom; this space offers endless versatility. Step outside into a private, resort-style backyard for relaxation & entertaining. The fully fenced grounds preserve breathtaking country views while offering a sense of seclusion & peace. Professionally landscaped w/ precision & care, the outdoor space emphasizes low-maintenance luxury. A generous deck creates the perfect barbecue space overlooking a lower-level patio ideal for soaking up the sun. A shaded gazebo provides a cool retreat beside the expansive inground saltwater pool. Located just minutes from local amenities, including Grafton Public School & the world-renowned Ste. Annes Spa. (id:56889)
RE/MAX Hallmark First Group Realty Ltd.
972 Winterton Way
Mississauga (East Credit), Ontario
Welcome to your dream residence nestled in a highly sought-after area of Mississauga, where luxury living meets natural beauty. This stunning detached home backs onto a picturesque park, ensuring both tranquility and convenience. A double door entrance invites you to step into a grand foyer that sets the tone for the elegance found throughout. Freshly repainted and updated from top to bottom, this home offers an efficient layout designed with practicality and style in mind, maximizing space and functionality for modern living. The heart of the home, the chef's kitchen, impresses with stainless steel appliances, a sprawling center island, and convenient access to the backyard, perfect for entertaining or enjoying family meals amidst serene surroundings. Work from home in style with the dedicated main floor office, providing a quiet and inspiring space for productivity. Hardwood floors adorn the main level, complemented by a solid oak staircase, while high ceilings add an airy feel to the living spaces, creating an atmosphere of grandeur and sophistication. Upstairs you'll find 4 spacious bedrooms and 4 washrooms on the upper levels including rarely offered 2 ensuites, a huge primary bedroom with a walk-in closet and a completely renovated 4 piece bath with freestanding tub, comfort and privacy are guaranteed for all family members. The fully finished basement adds additional living space, boasting two bedrooms, kitchen, a 3 piece washroom, storage, utility room and a separate entrance, offering endless possibilities for guests, extended family, or even rental income. Step outside into your own private retreat, where the interlocking brick driveway sets the stage for curb appeal, while the backyard offers a sanctuary for relaxation and enjoyment, surrounded by mature trees and the natural beauty of the parkland beyond. (id:56889)
Royal LePage Credit Valley Real Estate
7064 Village Walk Drive
Mississauga (Meadowvale Village), Ontario
Attention Investors, Renovators & Handy Homeowners! This spacious semi-detached home offers approximately 1,948 sq ft of potential and is the perfect opportunity for those looking to create their dream space or add value. Featuring a functional and open-concept layout, this 4-bedroom, 2.5-bathroom property is ideal for families or savvy investors alike. Located just minutes from grocery stores, shopping, and everyday essentials, and ideally positioned between Highways 401 and 407 for easy commuting. This home is being sold as-is -- bring your vision and unlock the possibilities. (id:56889)
Ashley
16 Sestina Court
Brampton (Bram East), Ontario
Nestled on a quiet court, this beautifully maintained semi-detached home offers 3 generous bedrooms and a fully finished basement. The open-concept design features rich dark hardwood flooring throughout, including matching staircases that add a touch of elegance. The modern kitchen boasts sleek porcelain tile flooring, contemporary cabinetry, granite countertops, and a stylish coordinating backsplash. Porcelain tiles also enhance the foyer and bathrooms. Enjoy outdoor living with concrete walkways leading to a private backyard complete with a concrete patio ideal for entertaining. A wide driveway with no sidewalk provides ample parking. The finished basement includes a separate bedroom, kitchen, and full bath perfect for extended family or potential rental income. Located in a desirable Brampton neighbourhood, this home offers convenient access to Highways 407, 427, and 401, and is close to places of worship, public transit, shopping, and more. (id:56889)
Intercity Realty Inc.
319 - 285 Dufferin Street
Toronto (South Parkdale), Ontario
XO2! Bright and spacious 2-bed+den, 2-bath in Toronto's desirable West King West neighbourhood. Features functional & efficient floor plan, 711 sf of interior living space, balcony, 2 large bedrooms with lots of closet space, & open concept den perfect for a home office. Modern interior w/ laminate floors throughout, 9 ft smooth finish ceilings, & floor-to-ceiling windows. Well-appointed kitchen includes sleek & stylish cabinets, quartz counters, & mix of integrated & SS appliances. Includes 1 locker and high speed internet. Steps to countless restaurants, cafes, bars, shops, & public transit. Mins to the Waterfront, Lake Shore Blvd, and the Gardiner. Wonderful building amenities: 24-hour concierge, exercise room, golf simulator/games room, lounge, party room, think tank, kid's room, and outdoor terrace. (id:56889)
RE/MAX Condos Plus Corporation
50 Links Lane
Brampton (Credit Valley), Ontario
Welcome to this executive 3+1 bedroom, 5 bathroom home in the prestigious Lionhead Estates in Brampton. Sitting on an impressive 69 x 145 ft lot, this custom Kaneff-built property boasts over $340,000 in renovations. From the moment you enter, youll notice the attention to detail. The main level features an open-concept layout with hardwood floors, a bright living and dining area, and a spacious family room with a gas fireplace and coffered ceiling. The upgraded kitchen is built for everyday life and entertaining alike, with granite countertops, a center island, and a breakfast area that opens to the patio. The main floor primary bedroom is a true haven. It offers a walk-in closet, a five-piece ensuite, and a walkout to the backyard. Two more generously sized bedrooms, both with large windows and hardwood floors, complete the main level. The fully finished basement offers incredible flexibility. It includes a fourth bedroom, a second kitchen, two bathrooms, a rec room with gas fireplace and wet bar, plus a second laundry area. Ideal for extended family, guests, or even potential rental income. Additional practical perks include: a three-car garage, plus parking for six more on the driveway, an updated roof (2015). The location is just as impressive! You're minutes to Lionhead Golf Club, parks, schools, and everyday conveniences. Quick access to highways 407, 401, and 410 makes commuting easy and keeps you connected to the entire GTA. (id:56889)
Sam Mcdadi Real Estate Inc.
Coldwell Banker Real Estate Professionals
40 - 2651 Aquitaine Avenue
Mississauga (Meadowvale), Ontario
Fall in Love w/ this Spectacular 3+1 Bedroom, 2-Bathroom Townhouse Beauty in the Highly Sought-After Meadowvale Community! Beautifully Renovated Thru-out & Completely Carpet-Free! Bright & Spacious Layout w/ Tons of Natural Light All Over! Main Level Welcomes an Exquisite Family Room, which can be used as a 4th Bedroom or Office w/ a Powder Bathroom & Laundry. Walk-out to a Stunningly Manicured Backyard w/ New Turf Just Installed! Enjoy Two Private Balconies on the Second Level, one w/ Serene Backyard Views & the other Amazing Front Scenery w/ an Abundance of Sunny Light, Coupled Next to a Cozy Den/Sitting Area for Extra Relaxation. Open-Concept Living & Dining Room Boasts Impressive Hardwood Floors. Elegantly Modern Kitchen Features Granite Countertops, Stunning Appliances, a Breakfast area, and a Large Window. Whole Unit Just Freshly Painted from Top to Bottom w/ Ceilings, Doors & Trims! Renovated Bathrooms! Remarkably Large Primary Bedroom w/ Double-Door Entry, a Full Wall Spacious Closet & Two Vast Windows! Additional 2 Family Sized Bedrooms w/ Attractive Views & Closets for Added Enjoyment. BONUS: Gas Heating & Central A/C Thru-out! Brand New Furnace Installed May 2025 ($3,500 value)! Unbeatable Location just 1 km from Meadowvale GO Station & Steps to Meadowvale Town Centre, Community Centre & Library, Lake Aquitaine Park, Schools, and Much More. This Home is a Perfect Blend of Comfort, Style & Convenience, an Absolute Must-See! (id:56889)
RE/MAX Professionals Inc.
2025 Wilson Avenue
Toronto (Humberlea-Pelmo Park), Ontario
Rare Highway 401 direct maximum exposure, freestanding building with exceptional zoning allowances, VTB available current mechanic use, used car lot, outside storage facility.Excess land available, Bell Tower long-term tenant, existing mechanic equipment available at additional cost. Mins to 400 series highways , Pearson Int Airport, TTC at steps. (id:56889)
Vanguard Realty Brokerage Corp.
42-43 - 5100 South Service Road
Burlington (Industrial Burlington), Ontario
Spacious Industrial Condo With Office And Warehouse. 6180 Sqft Total Space. 3418 Sq Ft Warehouse Space. Over 2500 Sqft Of Office Space Spanning 2 Floors. Versatile Bc1 Zoning. 3-phase, 400 amp., 600 volt service! Four Designated Parking Spots With Plenty Of Additional Plaza Parking Spaces in front. Two Drive-In Doors. Easy Access To Hwy QEW/403/407. (id:56889)
Royal LePage Real Estate Services Success Team


