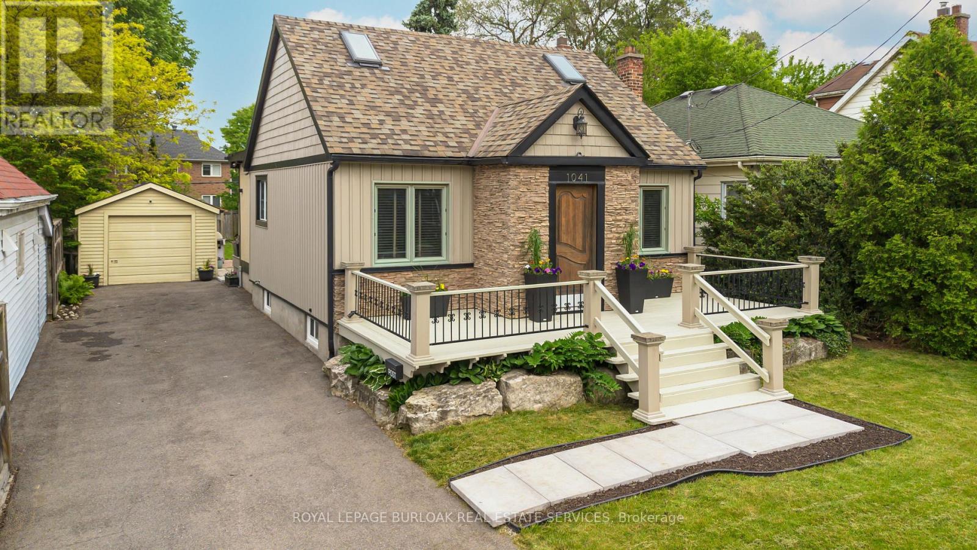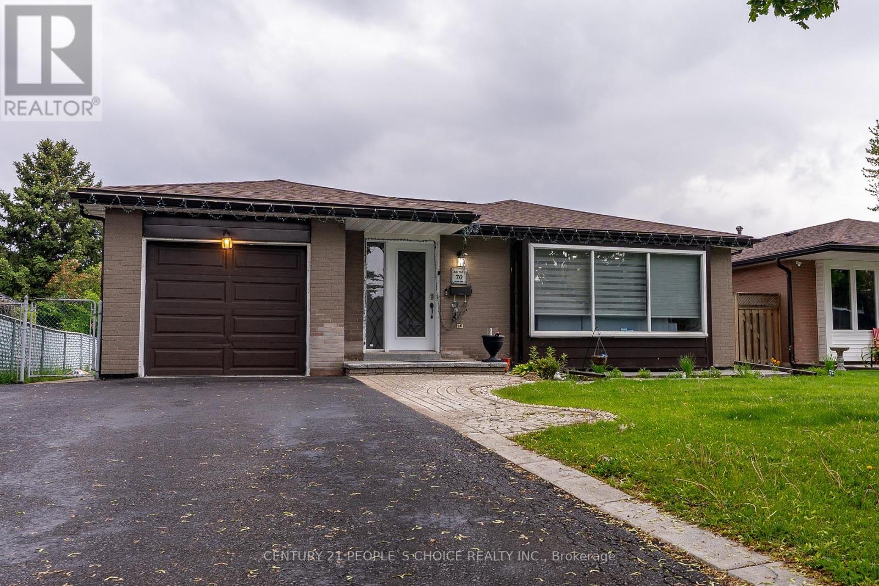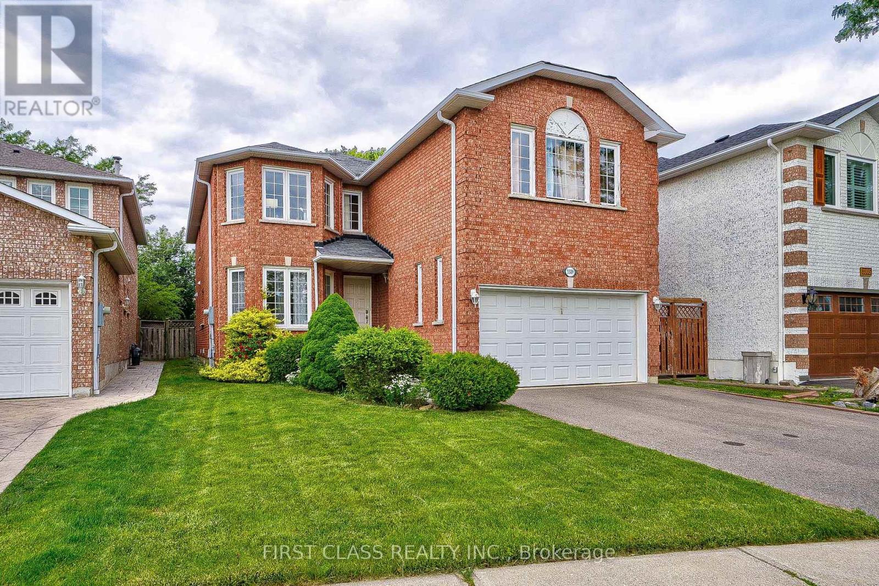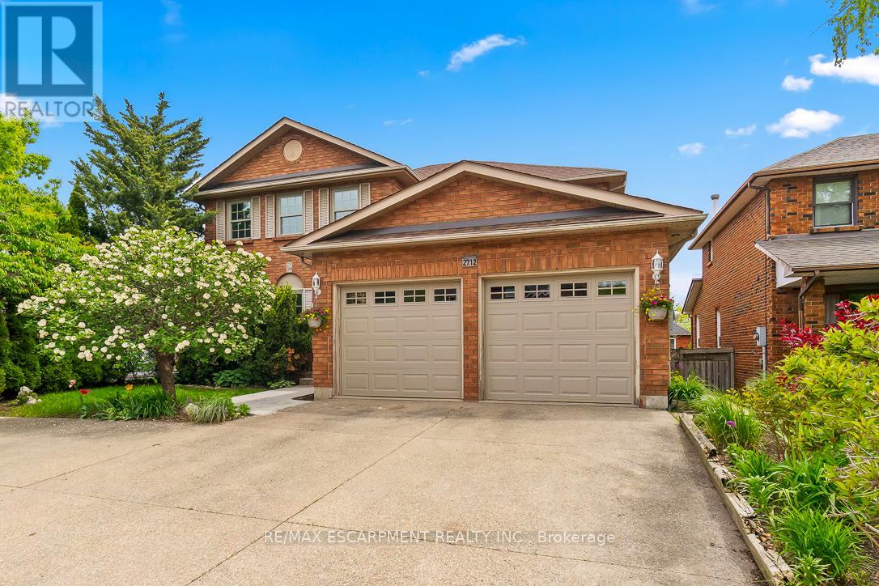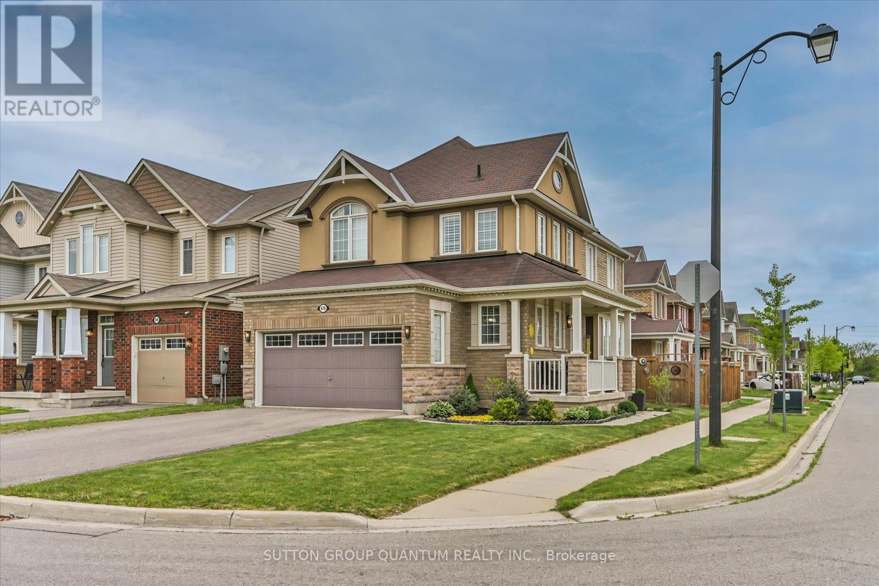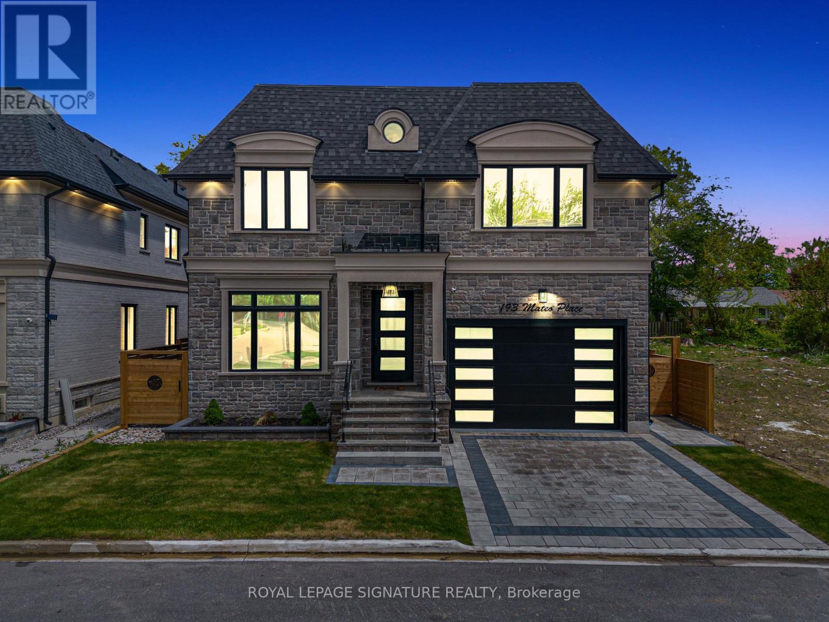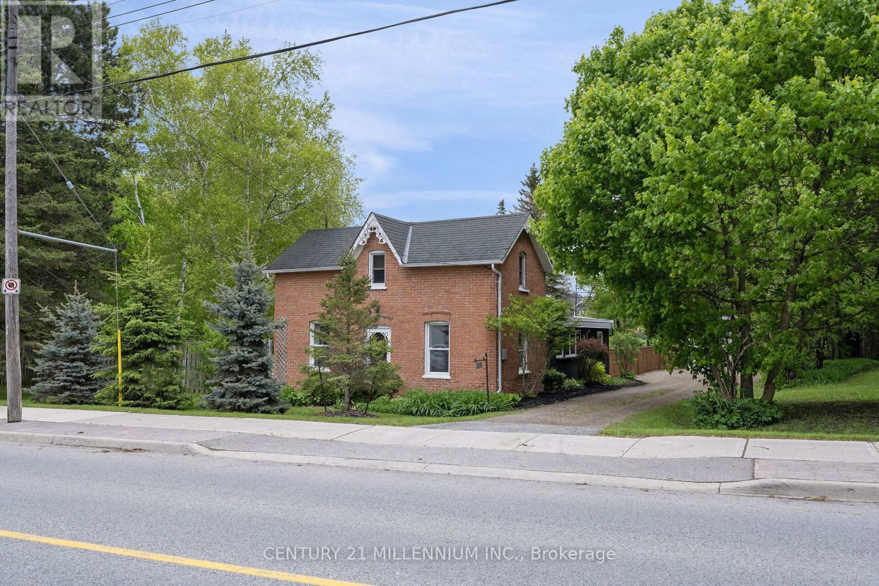1041 Plains View Avenue
Burlington (Bayview), Ontario
Ready to upgrade your lifestyle? Welcome to West Aldershot, where charm meets modern convenience in one of Burlingtons most sought-after pockets. Perfect for young professionals or first-time buyers looking to put down roots, this stylish detached home offers 1,627 sq ft of finished living space on a spacious 40 x 120 pool-sized lotplenty of room for future plans. Step into serious curb appeal with a warm wood front porch, solid cherry door, and parking for 5 (yes, 5!) cars, plus a detached garage. Inside, youll love the bright and cozy living room, complete with a fireplace and smart remote blinds. The designer kitchen is a total showstopperquartz counters, white cabinetry, gas range, farmhouse sink, and stainless steel appliances. Its made for cooking and entertaining. The main floor features a sleek renovated 4-piece bath (heated floors = major bonus), plus a flexible room that works as a bedroom, gym, or office. Upstairs? A dreamy primary retreat with 4 skylights, hardwood floors, an electric fireplace, and a private 3-piece ensuite with heated floors. Need extra space? The finished basement has a third bedroom and office, perfect for guests or working from home. Step outside into a private backyard oasis with a hot tub, composite decking, patio space, and tons of green space for your pup or summer hangouts. Walkable to Royal Botanical Gardens, trails, parks, and the lake. Minutes to GO Station, shops, restaurants, and the highway for easy commuting. Big-ticket updates include: roof (2021), skylights (2020), spray foam insulation, hot tub pump (2024), and more smart-home features like remote-controlled fireplaces and blinds. If youve been looking for that perfect mix of style, comfort, and locationthis is it. Come see why Aldershot is Burlingtons best-kept secret. (id:56889)
Royal LePage Burloak Real Estate Services
2046 Glenhampton Road
Oakville (Wt West Oak Trails), Ontario
This beautiful freehold townhouse is located in the highly desirable Westoak Trails area. Offering over 2,000 square feet of living space, including 1,461 square feet above ground, this home is perfect for growing families. It features 3 spacious bedrooms and 3.5 bathrooms, including a large primary bedroom with a 4-piece ensuite and a walk-in closet. The basement is fully finished and includes a full bath, making it a great extra living space. Enjoy the convenience of inside entry to the garage and a fully fenced backyard, perfect for outdoor relaxation. This home combines comfort, functionality, and a prime location, making it a fantastic opportunity in an excellent neighborhood. Don't miss out on this move-in-ready house. (id:56889)
Century 21 Green Realty Inc.
42 High Park Boulevard
Toronto (High Park-Swansea), Ontario
*Stately Edwardian brick home with a lush front garden and landscaped backyard. *Situated on a 50 feet by 150 feet lot. *Current use: 5 self-contained units on 3 floors *Two (2) units are vacant (main floor and third floor) *The tenants in three (3) rented units are month to month *Many possibilities: conversion to a single family home or multi-generational home or 6 unit multiplex *The house has 2 sets of staircases leading to an exit on two sides of the house (west and east) *The main floor unit is a 2-bedroom unit with 1,565 Sq Ft, with a large foyer, living room with fireplace, open concept kitchen & family room, 2 bedrooms, powder room, ensuite bathroom. *The second floor contains two (2) x 1-bedroom units, each approximately 780 Sq Ft. *The third floor unit is a 2-bedroom unit approximately 1,537 Sq Ft, with a huge open concept living area & kitchen, plus 2 bedrooms with closets , 1 bath room and 1 powder room. *The basement unit is a 2-bedroom unit with own exit door and terrace, approximately 1,000 Sq Ft, with an open concept living area & kitchen plus 2 bedrooms and bathroom. *Detached 2 car garage with wide driveway and with garden suite potential and 5 outside parking spaces. *Ductless ACs. (id:56889)
Keller Williams Referred Urban Realty
1109 Sheltered Oak Court
Oakville (Wt West Oak Trails), Ontario
This beautifully updated family home offers over 4,200 sq ft of finished living space, including a fully finished basement, a resort-style backyard with a saltwater pool and hot tub, and custom features throughout. The main floor features a grand foyer with a sweeping staircase, spacious living and dining rooms with hardwood floors and California shutters, a dedicated office, and a cozy family room with custom built-ins and a gas fireplace. The renovated kitchen is the heart of the home, complete with granite countertops, stone backsplash, stainless steel appliances, and a bright breakfast area that walks out to the backyard. Upstairs, you'll find four generous bedrooms, including a luxurious primary suite with double closets and a spa-like ensuite with a walk-in shower and freestanding tub. The basement is an entertainers dream, featuring a home theatre with projector and screen, a large recreation room with wet bar and wine cellar, two additional bedrooms, and ample storage. The private backyard is professionally landscaped with an in ground saltwater pool, built-in pergola, hot tub, outdoor shed, lawn irrigation system, motorized awning and multiple seating areas all perfect for relaxing or entertaining. A double garage with built-in storage and numerous upgrades throughout make this an exceptional, move-in-ready home ideally located in West Oak Trails, one of Oakville's most sought-after family neighbourhoods known for its top-rated schools, trails, parks, and easy access to amenities. (id:56889)
Berkshire Hathaway Homeservices West Realty
13867 Heritage Road
Caledon, Ontario
Quality! Luxury! Privacy! Be the first family to live in this Outstanding Custom Home. Conveniently Located Near Terra Cotta in Southwest Caledon. Short drive to GO, Airport, Downtown, and Shopping. Every Room has Quality Finishes and Attention to Detail. Large Chefs Kitchen with Quartz Counters, Large Island, High-end Appliances & Separate Pantry. Living Room with 22 ft Ceilings, Custom trim and Fireplace. Main Floor Family/Dining Great Room with Garden Walkout. Primary Suite with Spa-like Ensuite, Walk-in Closet, Office/Nursery and Private Balcony. Main Floor Bedroom with Separate Entrance, Bathroom & Breakfast Nook. Every Room has Quality Finishes with Attention to Detail including Thick Hardwood Floors, Custom Wood Trim Doors, Heated Floors. 2 Additional Bedrooms with Built-in Closet Cabinetry and Jack & Jill Bathroom. Don't Miss the Princess Suite. Flexible Design for Home Office, Nanny Suite, Extended Family, Guests. Private Ravine Lot with a Pool-sized Backyard and Ample Parking. Garden Shed/Workshop to Store the Toys. Country Privacy Near City Life (id:56889)
Royal LePage Meadowtowne Realty
70 Glebe Crescent
Brampton (Northgate), Ontario
Welcome to this move-in-ready bungalow that seamlessly design exceptional functionality. This is a fantastic family home featuring generously sized rooms, formal living and dining areas, a main floor family room, and an eat-in family kitchen. Professionally renovated, this detached bungalow boasts 3+3 bedrooms and a brand-new, FINISHED LEGAL BASEMENT with a separate entrance. The main floor offers an open-concept layout with modern kitchens equipped with quartz countertops, high-end stainless steel appliances, and a stylish backsplash. Additional upgrades include new doors, baseboards, and trim, Upgraded Meter to 125 A in 2024, as well as LED pot lights in upper level bedrooms (2023), Pot lights in Basement (2024) and Brand new AC (2025). (id:56889)
Century 21 People's Choice Realty Inc.
Main & Upper - 3309 Loyalist Drive
Mississauga (Erin Mills), Ontario
Beautiful Bright, Renovated detached double garage house close to almost everything for rent. Basement not included. No carpet in the house, modern new hardwood & newer washrooms. 4 spacious Bedroom & 4 Washroom Home With Various Upgrades. 2 Master Ensuite On The 2nd Floor. Located In A Quite And Family Friendly Street. Sought after Erin Mills Areas close to UTM. Breakfast Area Walks Out To A Spacious Backyard. Tenant To Pay 70% of All Utilities. (id:56889)
First Class Realty Inc.
2712 Ashridge Place
Oakville (Cv Clearview), Ontario
Welcome to this beautiful family home nestled in the sought-after Clearview neighbourhood. Situated on a quiet cul-de-sac, this residence offers the perfect blend of privacy & community in a family-friendly setting. Sitting on a generous lot, the property has received numerous upgrades, making it move-in ready. Step inside & be greeted by a spacious bright foyer with an elegant hanging chandelier & winding staircase. This home features newly installed engineered hardwood flooring throughout the main level, complementing the formal living, dining & family room with cozy fireplace. The upgraded bright kitchen is stylish & functional complete with granite countertops, large walk-in pantry, breakfast area & walk-out to the upper deck. A spacious, luxurious powder room along with stylish main floor laundry with interior garage access, complete this level. Upstairs discover 4 generously sized bedrooms with large windows & closets. Bathrooms have been tastefully updated. New owners will enjoy a spacious primary suite with double-door entry, a walk-in closet with organizers & large windows that frame picturesque east-facing views. The primary ensuite bathroom is bright & roomy adding to the luxurious feel of the space. The lower level provides incredible versatility. The newly carpeted rec area provides plenty of space for family enjoyment. Along with walkout access to the beautiful backyard. The lower level has been built-out and suitable for professional services business adding incredible versatility for those looking to establish a home-based business. Or with renovations can be converted to a full family rec space. There's plenty of parking with space for 5 vehicles. Located on a quiet street in a desirable community with access to top-ranked schools & just mins from major hghwys & GO Station. Whether you're looking for a residence or a space with business potential, this property has it all. Don't miss the opportunity. (id:56889)
Royal LePage Real Estate Services Regan Real Estate
301 - 4025 Kilmer Drive
Burlington (Tansley), Ontario
This Beautiful home has much to offer open concept living and dining area with 3 piece bathroom, the beautiful kitchen offers walk out to balcony, in-suite laundry , primary bedroom offers, double door closet, bay window, and 4 piece en suite, 2nd bedroom offers offers closet and large window. This home comes with 1 underground parking space and 1 locker. A great home for first time buyer, investor, or retirees. Book your showing today (id:56889)
Sutton Group Quantum Realty Inc.
476 Leiterman Drive
Milton (Wi Willmott), Ontario
Welcome to 476 Leiterman Dr a beautifully maintained corner-lot home nestled in one of Miltons most desirable family-friendly neighbourhoods. This stunning detached 2-storey home is filled with natural light, thoughtful finishes, and boasts 4 spacious bedrooms, and 3 bathrooms. Step inside to find rich hardwood flooring on the main level, complemented by California shutters that add elegance and privacy to every room. The heart of the home is the modern kitchen, complete with granite countertops, a spacious centre island, and sleek stainless steel appliances ideal for everything from casual breakfasts to evening entertaining. The open-concept main floor flows effortlessly into a sun-filled family area, creating a warm and welcoming environment perfect for gatherings. Upstairs, youll find four generously sized bedrooms, including a serene primary bedroom with a private ensuite bath. Additional highlights include a double car garage, no sidewalk on the driveway (providing extra parking), and an unfinished basement with unlimited potential perfect for future customization. Situated on a premium corner lot facing the local park, this home combines curb appeal with practicality, just minutes from top-tier schools, shopping, transit, and everything Milton has to offer. Whether you're growing your family or stepping into your next chapter, this home is ready to welcome you. (id:56889)
Royal LePage Signature Realty
193 Mateo Place
Mississauga (Cooksville), Ontario
Welcome to this stunning 5-bedroom, 5-bathroom custom-built home sits on a private court in one of Mississauga's most prestigious neighbourhoods. Inspired by French Chateau design, it features a stone and brick exterior, an open-concept living and dining area, a modern custom kitchen with quartz finishes, a family room with fireplace, and a private office. The grand staircase leads to a luxurious primary suite with spa-like ensuite, walk-in closet, fireplace, and balcony. All additional bedrooms have private ensuite. The finished basement offers a great room with fireplace, custom bar/kitchen, full bath, and two extra bedrooms. A rare opportunity to own a timeless, luxury home! Don't miss your chance and book your showing today! (id:56889)
Royal LePage Signature Realty
1551 Queen Street E
Caledon (Alton), Ontario
Just imagine having your address in Alton! This charming little gem is priced to sell! Located in the Village of Alton, in the northwest corner of Caledon. Surrounded by picturesque landscapes and the rolling hills of Caledon, this community is rich with culture and fine dining, with the credit river flowing through it. This lovely modern farmhouse home is just that, a former farmhouse. Built in1900, so much of the original architecture still exists yet in true farmhouse style, the high ceilings give way to bright, airy rooms with Victorian flare. The lot is ridiculous, 132x171 with all day sun shining on the perennials, veggie gardens and landscape pond. Plenty of room for an addition or expansion. The screened in porch with hot tub and tv makes watching the game a treat! The Village of Alton is home to The Alton Mills Art Centre, The Millcroft Inn and Spa, Rays 3rd Generation Bakery Bistro, Gather Cafe, Goodlot Brewery and TPC Toronto at Osprey Valley Golf Course home of the 2025 Canadian Open! See? Everything cool happens here. 1551 Queen Street is just waiting for your memories to be made! (id:56889)
RE/MAX Real Estate Centre Inc.

