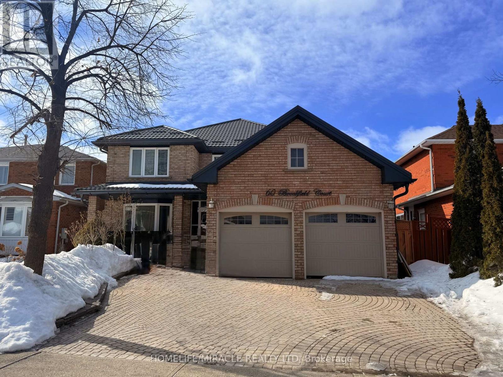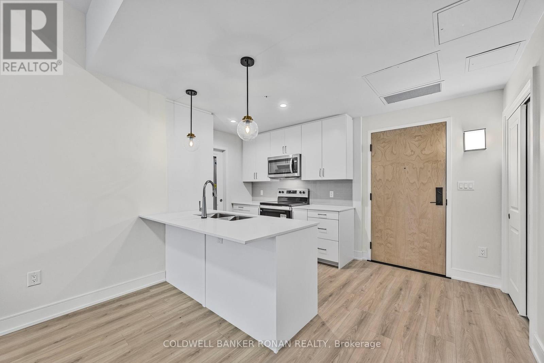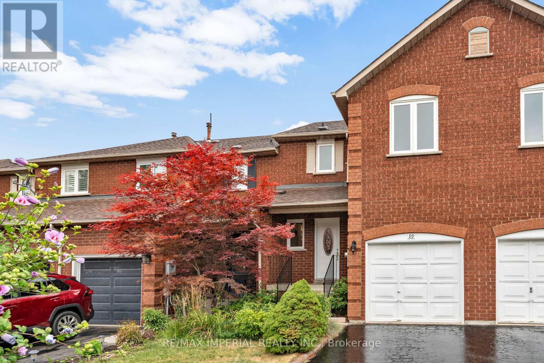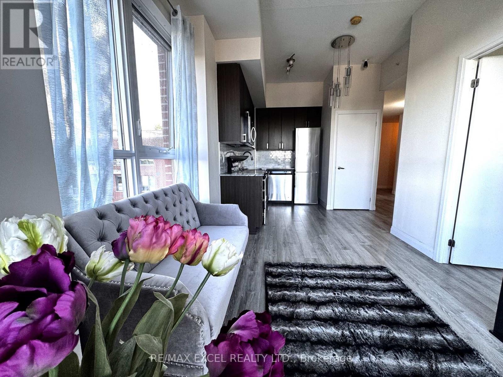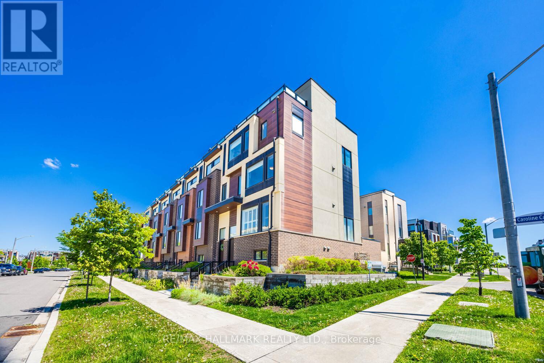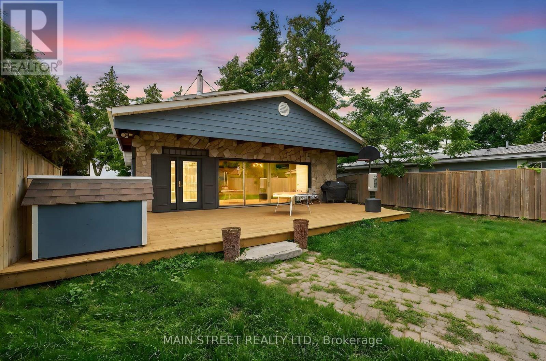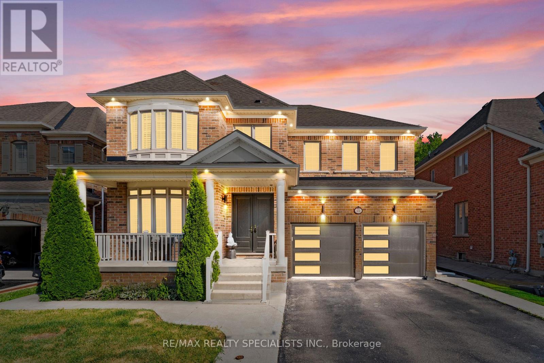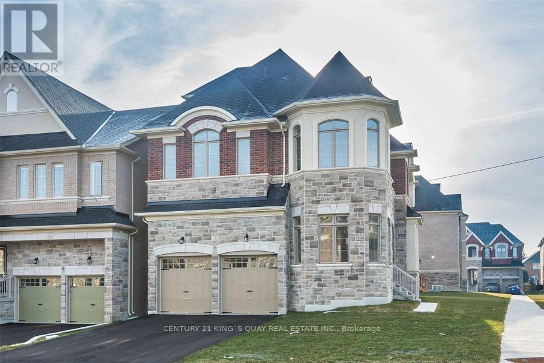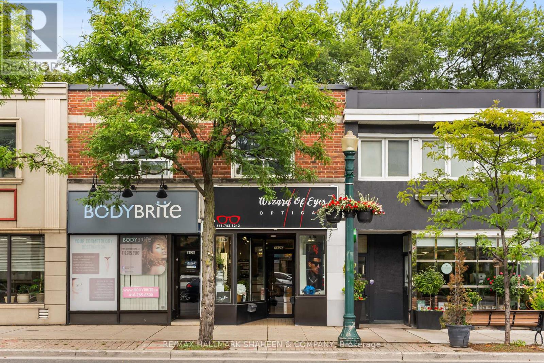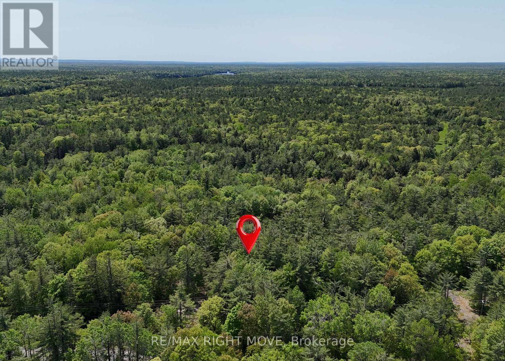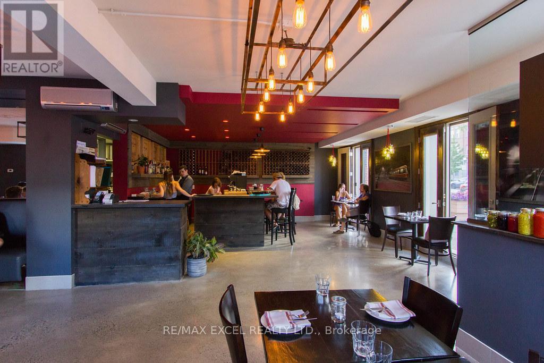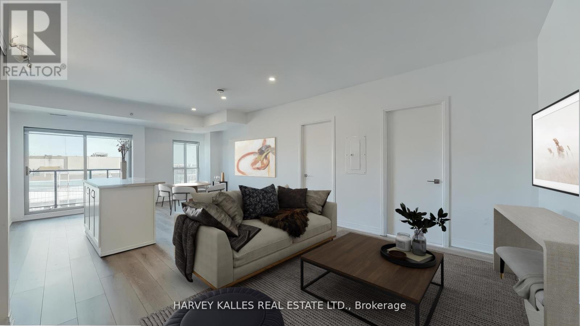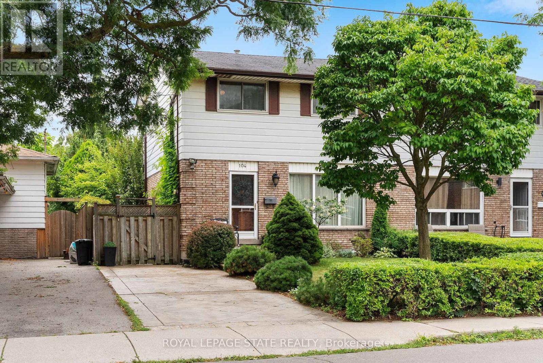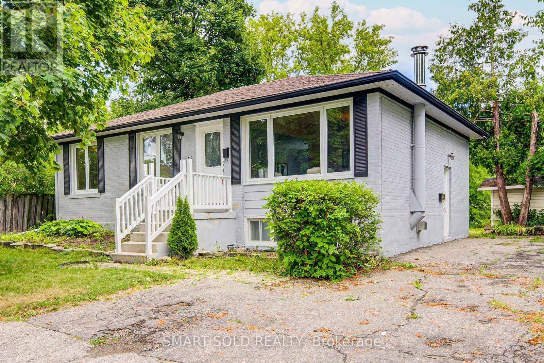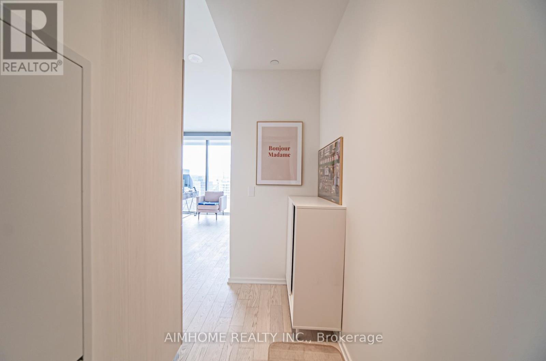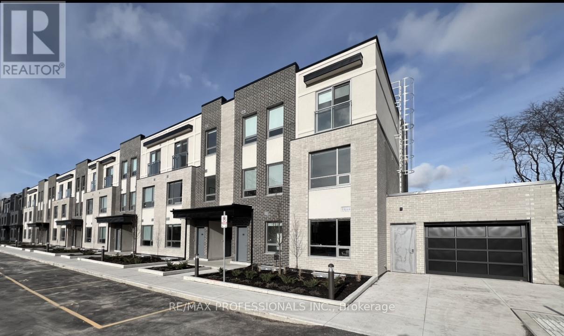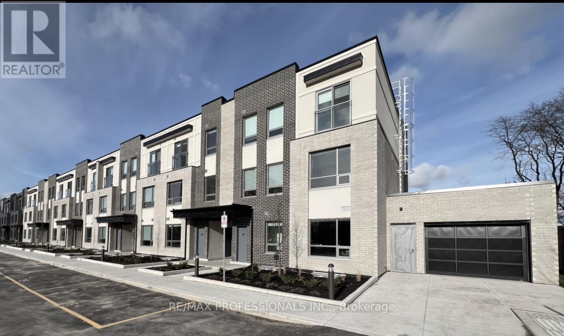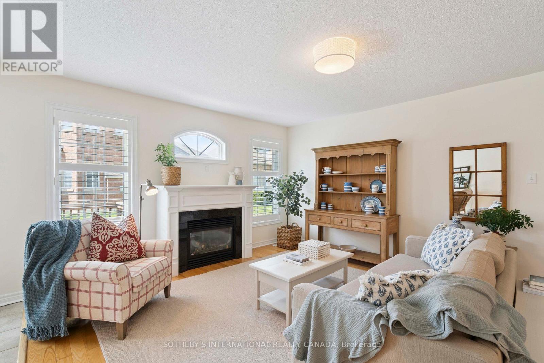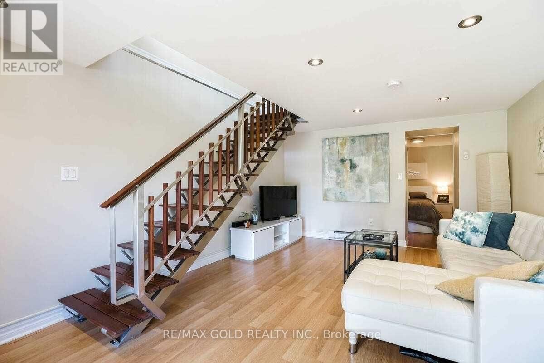14 - 570 Hood Road
Markham (Milliken Mills West), Ontario
Exceptional office space at 570 Hood in Markham. This well-maintained building offers a prime location with close access to Hwy 407 and 404 and public transit. Perfect for professional services, this space provides the flexibility and comfortable environment to support your growing business. 2 assigned parking spaces, 4 visitor parking spaces on site. (id:56889)
Royal LePage Your Community Realty
226 Westmount Boulevard
Vaughan (Beverley Glen), Ontario
Welcome to 226 Westmount Blvd -- Detached Home w/ Double Garage in Vaughan, sought-after Westmount/Wilshire neighborhood. With ~4000sqft Finished Living Space, This newly painted, stunning residence sits on a large, private lot with mature trees and backs directly onto the exclusive Renaissance Court, offering both space and tranquility. Step inside to a bright, open entryway that leads to a beautifully upgraded kitchen perfect for cooking and entertaining. The inviting family room features a cozy fireplace, creating a warm and comfortable space to relax. Enjoy a fabulous layout with spacious bedrooms, and unwind in the custom bathroom complete with a whirlpool tub and separate shower stall. The Finished Basement provides extra living space for a rec room, home office, or gym. Experience refined living in a prestigious setting don't miss your chance to make this exceptional property your next home! (id:56889)
Avion Realty Inc.
60 Brookfield Court
Brampton (Fletcher's West), Ontario
Excellent Fixer-Upper Opportunity! Renovate or update to your liking detached 4-bedroom home in a prime location! Located in a highly sought neighborhood, this property features a double-car garage, and additional private driveway parking, and a generous size backyard. With great potential for upgrades, its a fantastic opportunity to add value. Close to schools, shopping centers, parks, and public transit, this home is perfect for visionaries or those looking to create their dream space. Don't miss out on this rare opportunity! (id:56889)
Homelife/miracle Realty Ltd
1301 - 55 Bremner Boulevard
Toronto (Waterfront Communities), Ontario
Location !!!!Maple Leaf Square - Large,Corner 2 Bedrooms, Split Plan & Study, 2 Washrooms, Large Balcony, Floor To Ceiling Windows. Beautiful Upgraded Kitchen W/ Granite Counters, S/S Appliances, Backsplash & Centre Island Perfect For Entertaining!!! Hardwood Floors Throughout. Direct Access To Underground Path, Union Station, Air Canada Centre, Financial District. Boutique Hotel, Fine Dining Restaurant And Sports Bar Right Where You Live. 905Sqft. One parking space is included in the price (id:56889)
Right At Home Realty
316 - 121 Mary Street
Clearview (Creemore), Ontario
Welcome to Suite 316! Discover this newly built spacious condominium in the charming, quaint Village of Creemore. Experience luxury living with high end quality finishes in this stunning 1,025 sq/ft, 2 bedroom, 2 bathroom condominium. This bright open concept layout, perfect for entertaining features a gourmet kitchen with quartz countertops, an eat in breakfast island, custom tiling throughout and 9.8 ft ceilings. This move in ready unit offers brand new stainless steel appliances including a fridge, stove, built in dishwasher, over the range built in microwave, washer and dryer. The unit offers a walk out to your own private balcony offering spectacular scenic country views of the northern direction. The amenities within the building include a party/meeting room for entertaining and a fully equipped gym for all your enjoyment. Enjoy Creemore for all that it has to offer including the stunning downtown artisan shops, restaurants, weekly farmers markets during the summer months, parks, brewery, nature trails, festivals and more! This price includes one indoor underground heated parking space and one storage locker for your convenience. Conveniently located just minutes west of Airport Road and only 20 minutes from Highway 89 providing easy access for commuting. Collingwood and Wasaga Beach is just a short drive to escape and create memories hiking, biking, skiing and more while enjoying the beauty of the outdoors! Don't miss out on this exceptional property! (id:56889)
Coldwell Banker Ronan Realty
99 Islay Crescent
Vaughan (Maple), Ontario
Designed for year-round comfort warm in winter and cool in summer. Sunny, south-facing home with a beautifully landscaped front yard. Elevated entrance (6 steps upper) with excellent drainage at the highest point of the street. Bright open-concept living/dining with wide windows and smooth flow. Spacious and sun-filled, with great airflow and versatile space to use. Private backyard with mature trees, including an apple tree and a cherry tree, and two beautiful pine trees, so you have full privacy, offering plenty of fresh air-perfect for outdoor relaxation. Enjoy sitting on the front porch with a cup of coffee from sunrise to sunset, overlooking the picturesque front yard. AntennaTV. Upstairs features 3 spacious bedrooms with high ceilings and excellent insulation. Over 8 ceiling height throughout, with ideal south-north exposure and natural ventilation. Clean, dry basement with an efficient layout for multiple activities and abundant storage. Major updates include a high-efficiency furnace (2018), an LG washer/dryer (2021), and radon levels that are well below Canadian safety standards. Well-insulated air ducts ensure efficient circulation of warm and cool air throughout the home, providing year-round comfort.Enjoy low-maintenance living-no snow shoveling required, with city-maintained roads. Prime location: walk to schools, clinics, supermarkets (Fortinos and Longos), fitness centers, parks, and trails. Just minutes to Hwy 400, Maple GO Station, Vaughan Mills, Canadas Wonderland, and Cortellucci Vaughan Hospital. Surrounded by many well-known parks and trails, such as Maple Lion Park and Mackenzie Glen Park.Well-maintained townhouse with no sidewalk! Located in a quiet, safe, and family-friendly community-perfect for young families. Ideal for both first-time home buyers and investors looking to start their real estate journey. Situated in a highly sought-after school zone: Michael Cranny P.S., Divine Mercy Catholic Elementary School, and Maple H.S. (IB Program). (id:56889)
RE/MAX Imperial Realty Inc.
610 - 22 East Haven Drive
Toronto (Birchcliffe-Cliffside), Ontario
Haven on the Bluffs! Luxury Corner Suite with Breathtaking Views! Experience upscale living in this sun-filled, open-concept corner suite featuring a spectacular unobstructed 180 view of Lake Ontario. Enjoy your morning coffee or evening sunsets on the expansive 200 sq. ft. private terrace, perfect for entertaining or simply relaxing. This modern home boasts a designer kitchen with sleek granite countertops and premium stainless steel appliances, blending style with function. Building amenities are second to none: Rooftop terrace with lounge chairs for sunbathing, BBQ stations, and stylish patio seating. Fully equipped fitness centre. Billiards room and party lounge for hosting family and friends. 24-hour concierge and security for peace of mind. Location is unbeatable with transit right at your doorstep, trendy restaurants, boutique shopping, and cafés just steps away. Plus, take a leisurely stroll to the iconic Scarborough Bluffs and Bluffers Park to enjoy natures beauty right in your backyard. This suite truly offers the perfect balance of convenience, and lifestyle. Don' miss out on your chance to call Haven on the Bluffs home! (id:56889)
RE/MAX Excel Realty Ltd.
11 Caroline Carpenter Grove
Toronto (Downsview-Roding-Cfb), Ontario
Nestled in the heart of Downsview Community, beautifully upgraded freehold end-unit 4 storey townhouse offers the perfect comb of space, style, & convenience. Spanning 4 storeys, the spacious home features 4 beds, 4 baths, a 2-car garage, providing ample rm for families, professionals, or anyone seeking modern urban living w/ room to grow. Step inside & be welcomed by a bright, open-concept main flr that seamlessly connects the kit, liv, & din areas. Chef-inspired kit is outfitted with S/S appliances, stylish cabinetry, & generous counter space, all bathed in natural light from oversized windows under soaring 9 ceilings. Walk out directly from the kit to a private balcony - perfect for your morning coffee or casual outdoor dining. The top flr is a true highlight, boasting two expansive terraces that provide rare & versatile outdoor living options. Whether you're hosting guests, lounging w/ a book, or enjoying sunset views, this space delivers unmatched lifestyle appeal. Each of the four bdrms are thoughtfully designed w/ large windows & ample closet space. The prim suite includes a private ensuite & closet, creating a peaceful personal retreat. All baths are modern & w/-appointed, offering a spa-like experience. Surrounded by numerous parks & recreational facilities, this home is steps from amenities such as playgrounds, tennis courts, a running track, skate park, outdoor exercise equipment, & more. It's truly a location designed for active living & family enjoyment. The property also offers unbeatable access to everyday essentials, including Downsview Park, Yorkdale Mall, Costco, grocery stores, restaurants, & all major highways. Plus, you're just a 2-minute walk to the new TTC bus route that takes you directly to Downsview Park Subway Station, connecting you easily to the rest of Toronto. This is a rare opportunity to own a move-in-ready, modern town w/premium outdoor space & a prime end-unit location in one of the city's fastest-growing & most connected NBHD. (id:56889)
RE/MAX Hallmark Realty Ltd.
142 Cedar Beach Road
Brock (Beaverton), Ontario
Located on the Calm Shores of Lake Simcoe, This Stunning Turnkey Home Offers 3 Bedrooms & 2 Full Baths, Thoughtfully Renovated w/ Many Modern Finishes! Enter Into Your Fully Fenced Yard w/ Private Lawns, Garage & Shed, Oversized Front Deck Perfect for Morning Coffee & Sunrises! Spacious Main Foyer, Cedared Ceiling Living Room w/ Gas Fireplace & Large Windows! Chef's Kitchen Overlooks Stunning Lake Simcoe & Open Concept Family/Dining Room, Quartz Counters, Crown Moldings, S/S Appliances, Pull-outs and More! Main Floor Laundry w/ Access to Backyard & 3 pc. Bath. Floating Staircase Invites You to 2nd Floor Serenity w/ Oversized Primary Floor! Features Private Deck & Sitting Room, Bonus Nursery/or Soon to be Walk-in Closet w/ Incredible 6pc. Ensuite w/ Double Sinks, Stand Alone Tub & Shower, Bidet & More! Backyard is a Complete Masterpiece w/ Custom Deckings, Swim Spa w/Built-in Swim-up Bar, Sep. Sauna, Treed 2 Tiered Deck w/ Stairs Down to Beach & 100ft. Dock w/ Large Patio & Slide, Sandy Walkout & Great Fishing! Custom Exterior Lighting Sets The Evening Ambiance, While Enjoying Daily Sunsets Over the Lake! Loads of Upgrades & Custom Finishes! Close to Town, School, Shopping, Restaurants & More! (id:56889)
Main Street Realty Ltd.
22 Saint Hubert Drive
Brampton (Vales Of Castlemore North), Ontario
Prestigious Vales of Castlemore North! Stunning detached home with 3600+ sq ft above grade, 5 bedrooms, 4 baths, and 6-car parking. Main floor offers separate living and formal dining rooms, gourmet kitchen with stainless steel appliances, tile flooring, backsplash, breakfast area with backyard walkout, family room with fireplace, big windows overlooking backyard, a spacious office with large windows, a powder room, and laundry. Sun-filled with pot lights on main floor. Upstairs features a primary bedroom with 6-pc ensuite and walk-in closet, second bedroom with private 3-pc bath and loft, two bedrooms with Jack & Jill bath, plus a large office. Basement has two entrances plus separate side entrance; legal permit available. Large backyard, close to schools, parks, shopping, and highways. (id:56889)
RE/MAX Realty Specialists Inc.
3 Maldives Crescent
Brampton (Vales Of Castlemore), Ontario
Welcome to this Stunning 5+3 Bedroom Detached Home in the Prestigious "Vales of Castlemore" Where Elegance Meets Functionality! Step into a grand entrance with soaring ceilings, a stunning hanging chandelier, and a large window that fills the space with natural light. With over$100,000 in premium upgrades, this home showcases exquisite craftsmanship and custom finishes throughout. The modern kitchen features high-end built-in stainless steel appliances, quartz countertops, stylish backsplash, sleek porcelain flooring, and upgraded cabinetry perfect for any home chef. The family room is a showstopper with its elegant waffle ceiling, stone accent wall, and built-in electric fire place. The formal dining area offers sophistication with its coffered ceiling, crown molding, ambient LED lighting, and chandelier ideal for hosting memorable dinners. The main floor boasts 9-ft ceilings and is beautifully lit with pot lights throughout. Retreat to the luxurious primary suite complete with a 5-piece ensuite bath featuring full porcelain walls and flooring, a freestanding oval tub, and a stunning glass-enclosed rain shower. All second-floor bathrooms are upgraded with porcelain tiles, LED mirrors, and rain showerheads for a spa-like experience. Enjoy carpet-free living and smooth ceilings throughout the entire home. The finished basement offers a personal recreation room plus a fully equipped 2-bedroom rental unit, currently generating $1900/month in income a great mortgage helper! The backyard is fully equipped for entertaining with a spacious deck and a storage shed. Don't miss out schedule your private tour of this dream home today! (id:56889)
RE/MAX Realty Specialists Inc.
21 Lauderhill Road
Brampton (Vales Of Castlemore North), Ontario
Experience refined luxury in this upgraded detached in a prestigious Vales of Castlemore North neighborhood. Home is NORTH FACING! Upgraded Double-door entry leads to a sunlit foyer with accent wall. Every room features custom accent walls, crown moulding & pot lights. Main floor offers separate living & dining, office, and a chefs kitchen with s/s appliances, tile floors, servery, updated cabinetry & breakfast area. Family room with fireplace. Grand central split staircase with designer light adds wow factor. Upstairs: primary with 5-pc ensuite & W/I closet, 2nd bed with 3-pc ensuite, 3rd & 4th with Jack & Jill bath, plus 2nd floor laundry. Finished basement features living with fireplace, full kitchen (s/s appliances), bar with freezer, 2 beds & 3-pc bath & Sept entrance. Large backyard ideal for summer entertaining. Detached 2-car garage + 4-car driveway. With luxury finishes in every corner, this home is too good to miss book your showings now! (id:56889)
RE/MAX Realty Specialists Inc.
7388 Guelph Line
Milton, Ontario
This exceptional Approx 142-acre estate along Guelph Line offers *four modern residences, a bulk barn, refrigerated storage, a bunkhouse, a farm market, farm equipment, motorboats, serene lakes, scenic trails, spacious warehouses, ample storage, and a drive-through repair garage*. Ideally located near Milton and surrounded by Kelso Conservation Area and Rattlesnake Point, this property provides both natural beauty and convenience. The property is recognized under the Stonehaven Farms operation in the Township of Nelson. A spacious driveway leads to two main residences and a farm managers house. The fully upgraded primary home features five bedrooms, three bathrooms, separate living and dining areas, a stylish kitchen, and a sunroom. The second residence has its own private entrance, backyard, and garage. This estate is perfect for a large family or an investor seeking both residential and commercial opportunities. Don't miss this rare offering. (id:56889)
RE/MAX Realty Specialists Inc.
5831 Tiz Road
Mississauga (Hurontario), Ontario
Corner End Unit & Fully Furnished 3-storey Townhouse with amazing location at heartland centre. The property is fully upgraded with more than 100 k. Finished Walk out Basement with Separate Entrance. close to HWy 401, 403 &407. Walking distance to Heartland Centre & Costco. (id:56889)
RE/MAX Real Estate Centre Inc.
72 Ridgefield Court
Brampton (Vales Of Castlemore), Ontario
JUST ONE WORD !! WOW !! Located in the prestige vales of Castlemore. This 3 Bedroom semi-detached home sits on NORTH EAST FACING w/ a great floor plan, features living, dining, kitchen, & breakfast room on the main floor. The brand new kitchen features ample storage, stainless steel appliances, quartz counter. This home offers 3 expensive bedrooms on second floor. The finished legal basement for personal use with separate entrance through the garage offers endless possibilities for entertainment or rental income. Nestled in a quiet neighbourhood. Ready to move in! Don't miss out on making this your forever home! Roof (2022)**EXTRAS** GREAT Location - 20-> Pearson Airport, 10 mins-> Gore Meadows/Chinguacousy Wellness Community Centre, 5 mins walk to high rated french-immersion school, 3 min walk to bus stop (id:56889)
RE/MAX Realty Specialists Inc.
14 Willowbrook Road
Markham (Aileen-Willowbrook), Ontario
A Rare Gem Nestled in the Prestigious and highly sought-after Aileen Willowbrook Neighbourhood!This Beautiful, recently fully renovated 4+2 Bedroom, 4 Bath home sits on a premium 70' lot, offering over 3500 sqft of living space. An extra-wide driveway fits 3 cars side by side and a fully fenced backyard offering privacy and serenity. This home is truly one of a kind.The permitted separate entrance to the basement makes this property feel like a duplex, complete with a second kitchen, quartz countertops, a separate laundry, and a dishwasher.Extensive renovations throughout: Roof shingles, eaves, leaf guards & downspouts (2020) New kitchen & appliances (2024), Attic insulation, European engineered hardwood floors, Smooth ceilings (main & basement), Pot lights, stairs & railings, 4 fully renovated bathrooms (2025) ,this home is surrounded by top-ranking high school, and elementary school, with easy access to 407, 404 & 400, parks, community centre, library, shopping, and great restaurants. (id:56889)
Sutton Group-Admiral Realty Inc.
6 Portree Crescent
Markham (Royal Orchard), Ontario
Luxurious Newly Renovated Raised-Bungalow Nestled On A Premium, Corner Lot In The Sought After Neighbourhood Of Royal Orchard, On A Quiet Crescent Providing Optimal Privacy. This Stunning, Spacious, Floor Plan Offers A Open Concept Layout With Large Picturesque Windows Providing Ample Natural Light Throughout The Home. The Two Pool-Sized, Side-Yards Are Each Perfect For Hosting While Creating Separate Lounging Spaces For Entertainment & Privacy. Step Out To Your Private Front Balcony & Indulge In Your Morning Tea Or Coffee From Your Primary & Second Bedrooms. Brand New, Gourmet, Spacious Kitchen With Breakfast Bar, Black S/S Samsung SmartThings App., Quartz Counter Tops, Backsplash & Waterfall Island Facing Gas Fireplace With Quartz Feature Wall. New Quartz Counter Tops In Laundry With New Samsung SmartThings Washer & Dyer. Enjoy Controlling Your Appliances, Automated Blinds(Remote Controlled & Voice Automated), As Well As Your Home's Climate From The Comfort Of Your Own Bed With Our Integrated Smart Home Technologies. New Custom Closets Throughout Main. New Tile Flooring & Engineered Hardwood Floors Throughout Main. New Pot Lights Throughout, New Alarm & Security Camera System. Designed With Modern Living In Mind; This Home Combines Functionality, Elegance & Cutting-Edge Technology To Create A Convenient & Truly Remarkable Living Experience. Brand New Exterior Finishes: Stucco, Asphalt On Driveway, Deck. Brand New Mechanical Upgrades: Insulation, Electrical System, Plumbing, Furnace, HVAC System & Hot Water Tank. New Interior Upgrades : Windows & Sub Floors. Prestige & Family-Friendly Neighbourhood. Prime Location; Mins To All Major Highways & Top Schools! Steps Away From Trails, Grocery Stores & Other Shopping Necessities. The Home You've Dreamed Of Awaits! (id:56889)
Cityscape Real Estate Ltd.
102 Giardina Crescent
Richmond Hill (Bayview Hill), Ontario
Luxury Home In Bayview Hill By Italian Builder Garden Homes. Beautiful Wide, Corner Lot With Lots Of Sunlight Located On A Quiet Street, No Sidewalk, Over $200K In Upg Finishes. 10' Ceiling On M/F. 9' Ceiling On 2/F & Basement, Hardwood Fl & Smooth Ceiling Throughout, Stained Wood Staircase W/ Iron Pickets. Close To Hwy 404, Restaurants, Shopping, B.H. Community Centre, Parks, Bayview Secondary School (Ib) And Bayview Hill E.S (id:56889)
Century 21 King's Quay Real Estate Inc.
1126 Eglinton Avenue W
Toronto (Forest Hill North), Ontario
An exceptional opportunity to lease a prime street-level storefront in one of Toronto's most dynamic and high-traffic corridors. This 700 sqft retail unit, complemented by an additional 200 sqft of common area and approximately 350 sqft of basement space, combines excellent functionality with prominent visibility, making it well-suited for a variety of retail or service-based uses. Located just a short walk from Bathurst and Eglinton, the property benefits from steady pedestrian and vehicular traffic, a thriving commercial landscape, and seamless transit connectivity. The neighbourhood has a proven track record of supporting health, wellness, and beauty-focused businesses, making it an ideal choice for operators in those sectors seeking strong community response and long-term growth potential. (id:56889)
RE/MAX Hallmark Shaheen & Company
2159 Southwood Road
Gravenhurst (Morrison), Ontario
A gorgeous 10 Acres piece of Muskoka available on Southwood Road! Situated on a year-round, municipally maintained road, this lot is just minutes from Morrison Lake, McLean Bay, and a nearby marina. This property is a nature lovers dream offering endless possibilities for building your ideal home or cottage retreat. Surrounded by mature trees and natural beauty, its a peaceful escape from the everyday, yet only 15 minutes to Gravenhurst. Make your dreams a reality... this is your chance to own a slice of paradise in Muskoka. (id:56889)
RE/MAX Right Move
3003 Lake Shore Boulevard W
Toronto (New Toronto), Ontario
Discover an established Italian fine-dining restaurant on Lake Shore Blvd West in Etobicoke, steps from the waterfront and minutes from Humber College. Transferable LLBO for 72 seats. Fully equipped commercial kitchen, Stylish interior, warm ambiance, Turnkey operation with loyal clientele, An ideal opportunity for seasoned restaurateurs or ambitious entrepreneurs seeking a high-visibility location in a bustling residential neighbourhood. Can be easily converted to any cuisine (id:56889)
RE/MAX Excel Realty Ltd.
310 - 408 Browns Line
Toronto (Alderwood), Ontario
Welcome To Modern Elegance In The Heart Of Alderwood! This Stunning 2-Bedroom, 2-Bathroom Unit Offers A Perfect Blend Of Sophisticated Design And Everyday Comfort. Step Inside To A Bright, Open-Concept Living Space That's Ideal For Both Relaxing And Entertaining. The Sleek, Modern Kitchen Is A Chefs Dream, Featuring Stainless Steel Appliances, Custom Cabinetry, And A Gleaming Quartz Countertop Perfect For Preparing Meals In Style. The Primary Bedroom Is A Private Retreat, Complete With A Spa-Like 3-Piece Ensuite, While The Spacious Second Bedroom Offers Flexibility For Guests, A Home Office, Or Personal Sanctuary. A Beautifully Designed 4-Piece Bathroom Adds Extra Convenience. Unwind On Your Private Balcony, Where You Can Enjoy Serene Views And A Breath Of Fresh Air. Plus, The Unit Comes With One Dedicated Parking Spot For Added Ease. Nestled In The Sought-After Alderwood Neighborhood, You're Just Minutes From Parks, Top-Tier Shopping, Fantastic Dining, And Seamless Public Transit Options. With Quick Access To Downtown Toronto And Major Highways, This Location Truly Offers The Best Of City Living With A Welcoming Neighborhood Charm. Don't Miss Out On This Incredible Leasing Opportunity Schedule Your Viewing Today! (id:56889)
Harvey Kalles Real Estate Ltd.
3425 Mosley Gate E
Oakville (Go Glenorchy), Ontario
Luxurious Primont built 5 5-bedroom 5-bath home with 12-foot ceilings on the main level. 1 Year new home with modern finishes throughout. Hardwood Floors on the main and 2nd level. Modern Kitchen with built-in gas range, built-in oven & microwave. Ceramic Floors & backsplash in the Kitchen, along with a large pantry. 9' ceiling on the 2nd floor, 4 Generous size bedrooms with independent en-suite baths. Primary bedroom suite with a spa-like bath & walk-in closet. Two other bedrooms with walk-in closets. Spacious Den/office on the 2nd floor that can also be used as a guest bedroom. 2nd-floor laundry, double-car garage, and inside garage entry. Situated in one of the best school districts and close to all amenities, which are perfect for a young family. (id:56889)
Royal LePage Signature Realty
2 Alan Williams Trail
Uxbridge, Ontario
Dont Miss Out On This Stunning End Unit 3-Storey Townhome Located In Beautiful Uxbridge. This Apple Blossom Model Features Three Bedrooms, Three Bathrooms And 2527 Sq Ft Of Luxurious Living Space. Enjoy Many Modern Upgrades And Finishes Throughout. The Heart Of The Home Is The Bright Open Concept Great Room, Dining Room And Kitchen With Light Hardwood Floors And Pot Lights. The Kitchen Boasts A Spacious Island With Quartz Counters and Stainless-Steel Appliances. Enjoy Your Morning Coffee On The Large Balcony Off Of The Great Room. A Separate Living Room On The Second Floor Provides An Additional Space To Relax. Upstairs Retreat To The Primary Suite With Balcony, Walk-In Closet & 5-Pc Ensuite With Quartz Counters. The Other Two Generously-Sized Bedrooms Share A Jack And Jill Washroom With Quartz Counters. Enjoy The Convenience Of Laundry On The Third Floor. The Spacious Study Makes For A Great Home Office Or Could Be Used As A Fourth Bedroom. The Unfinished Basement Awaits Your Finishing Touches And Features A 3-Pc Rough-In. Parking For 4 Vehicles In The Driveway With Additional Visitor Parking. Conveniently Located Minutes From All Amenities, Schools, Hospital, GO Station, Parks & Trails. (id:56889)
Exp Realty
1604 - 65 Mutual Street
Toronto (Church-Yonge Corridor), Ontario
IVY condos in a prime location. Spacious unit with 3 bedrooms and 2 bathrooms, featuring an excellent layout and unobstructed south and west views. The primary suite includes a private bathroom and ample closet space. The condo is filled with sunlight from floor-to-ceiling windows, has built-in appliances, a kitchen island, a Juliette balcony, and superior finishes. Prime location: just minutes to Dundas-Yonge Subway, Eaton Centre, Financial District, TMU (id:56889)
Homelife Landmark Realty Inc.
3204 - 36 Elm Drive W
Mississauga (City Centre), Ontario
Luxury One Bedroom At Prime Location At The Heart Of Mississauga. 9 Ft Ceiling. Laminate Floors Through Out. Morden Kitchen With Quartz Countertop & Kitchen Island. MiWay Public Transit At Door Way. Walk To Square One Shopping Mall, Town Centre, Community Centre, Theatre, Library, GO Bus & All Other Downtown Amenities. Condo Amenities Including 24-Hour Concierge, Gym & Yoga Studio, Rooftop Terrace, Media Room, Lounge With WiFi. One Locker Included. (id:56889)
Bay Street Integrity Realty Inc.
22 Breckonwood Crescent
Markham (Aileen-Willowbrook), Ontario
* EXCELLENT VALUE FOR A LOT SIZE OF 50 X 110 FEET IN THE PRESTIGIOUS THORNHILL AREA * SOME RENOVATIONS WERE DONE TO THIS HOUSE (ABOUT 6 YEARS AGO) * STAINLESS STEEL APPLIANCES WERE REPLACED * STEPS TO PARK, PUBLIC TRANSIT, WALKING DISTANCE TO WILLOWBROOK P.S., THORNLES S.S., CLOSE TO ST. RENE, ST. ROBERT CATHOLIC H.S., THORNHIL COMMUNITY CENTRE WITH A POOL, FITNESS CENTER, LIBRARY, SUPERMARKET, SHOPS ... * EASY ACCESS TO HWY 7, 407, 404, GO TRAIN * THIS HOUSE CONSISTS OF 4 BEDROOMS, 2 BATHS ON LEVEL 2, 2 X 2-PC WASHROOMS (1 ON G/F, 1 IN THE FINISHED BASEMENT) ** BUY THIS PROPERTY INCLUDING ALL FIXTURES AND APPLIANCES IN ITS CURRENT STATE, MAKE CHANGES TO SUIT YOUR PREFERENCE ** (id:56889)
Century 21 Heritage Group Ltd.
29 Luzon Avenue
Markham (Box Grove), Ontario
4000 square feet in total, comprising three self-contained units within one freehold townhouse! Arista Homes' most popular live-work concept includes: one bright street-front commercial/finished space (over 800 square feet), along with two 2-bedroom residential suites (measuring 1533 square feet and 1663 square feet respectively). Each unit has separate entries. The residential suites boast 9-foot ceilings, ensuite laundries (two in total), 2.5 baths each, and numerous terraces/balconies. Additionally, there's a double garage plus four driveway parking spaces (six spots in total). Conveniently located near a mall, restaurants, Highway 407, and transit, this property offers stable rental income. (id:56889)
Homelife New World Realty Inc.
20 Starkweather Street
Aurora, Ontario
Stunning 4-Bedroom Detached Home with Double Garage in Aurora! Welcome to this beautifully upgraded 4-bedroom, 4-bathroom detached home nestled in a sought-after Aurora neighborhood. Featuring 9-ft ceilings on the main floor, this home is freshly painted throughout and solid hardwood flooring and a matching solid wood staircase, enhanced by modern pot lights.The chefs kitchen boasts stainless steel appliances, granite countertops, and a sleek backsplash perfect. The primary bedroom includes a 5-piece ensuite and two spacious walk-in closets one for him and one for her.Enjoy the professionally upgraded interlock front and backyard (2021), Ready for you to move in and enjoy! (id:56889)
RE/MAX Atrium Home Realty
24 Bartolo Lane
Ajax (Central), Ontario
Welcome to 24 Bartolo Lane, a stunning end-unit freehold townhome in the heart of Central Ajax, featuring 3+1 spacious bedrooms and 4 bathrooms. This beautifully maintained property offers the perfect combination of style, function, and versatility. With a walk-out basement featuring a second kitchen, bedroom, 3pc bathroom with heated floors and separate laundry, it has the potential for an in-law suite, making it feel like two homes in one, ideal for extended family living, guests or even investment opportunities. This home has been thoughtfully upgraded throughout. The main living areas boast modern touches such as pot lights, in-ceiling speakers in the living room, and fresh paint that gives the home a bright, updated feel. The extended deck with stairs leading to the backyard provides an ideal space for outdoor entertaining, with exterior pot lights, while the backyard itself is enhanced with a beautifully landscaped perennial garden and a storage shed for all the extras. Conveniently located just minutes from Highway 401, schools, grocery stores (Sobeys, Superstore), banks, Costco, Walmart, Winners, Home Sense, Home Depot, restaurants, parks, and public transit (GO, Durham Transit), places of worship. This property truly offers everything you need at your fingertips. Don't miss your chance to own this Central Ajax gem a home that truly offers it all! (id:56889)
RE/MAX Hallmark First Group Realty Ltd.
RE/MAX Find Properties
72 Woodthorpe Road
Toronto (Victoria Village), Ontario
A Nice And Quiet 3 Bedroom Bungalow On A Quiet Street With A Wonderful Sweeping Western View Of The Neighbourhood. Terrific Layout With Walkout To Backyard From Dining Rm. Kitchen Overlooks Backyard. Eat-In Kitchen. 2 Full Bathrooms. Lovely Flat Backyard Fully Fenced. Super Nice And Quiet Community. Don't Miss It! (id:56889)
Hc Realty Group Inc.
104 Berkindale Drive
Hamilton (Riverdale), Ontario
Picture perfect and move in ready this spacious semi detached home offers rare 4 upper bedrooms with stamped concrete drive for two vehicle parking and fully fenced yard to your private lovingly landscaped yard with character gardening shed, spacious concrete patio for outdoor entertaining, calming pond & convenient separate side door entry to access main floor or finished lower level recroom with loads of builtins. The main entry offers great curb appeal with mini porch patio that leads you inside where you are greeted by a spacious foyer with large living room boasting triple window and original character hardwood floors. The updated oak style eat in kitchen with generous dinette overlooks the tranquil gardens plus a convenient 2 piece bath completes the main level. Upstairs you will find original hardwood floors with 4 bedrooms, lots of closet space throughout and a functional 4 piece main bath. Updates include: furnace, most windows, concrete walks / patio / drive, ceramics to kitchen & foyer with lots of care throughout. Close to schools and shopping with easy highway access in a family friendly neighbourhood. (id:56889)
Royal LePage State Realty
60 - 51 Vodden Court
Brampton (Brampton North), Ontario
Ready to Move In! This Stunning Fully Renovated 3+1 Bedroom, 4 Washroom END UNIT Condo Townhome Boasts Luxurious Finishes Top To Bottom. Situated On A Quiet and Family Friendly Complex, This Upgraded Home Feels More Like A Semi-Detached With Only One Adjoining Neighbour. A Spacious Open Concept Living and Dinning Combined. A Custom Chefs Kitchen With Brand New S/S Appliances and Island W/ Quartz Countertop. Engineered Hardwood Flooring Throughout the Entire House. With Custom Designed Ceiling Lighting Throughout, This House Is A Designer Style Home! Finished Basement W/ 1 Bedroom, 3PC Bathroom, Kitchen and Living Room- Great for In-Law Suite or Personal Use. Few Minutes Away From Malls, Schools, Community Centre, Hospitals, Grocery Stores, Hwy 410, And Go-Station. Maintenance Fee Includes: Water, Rogers Internet, Lawn Care, Building Exterior Maintenance and more. (id:56889)
Ipro Realty Ltd.
16 Larkberry Road
Brampton (Credit Valley), Ontario
***THIS IS A MUST SEE*** A RARE FIND IN A PERFECT LOCATION WALKING DISTANCE TO GO-TRAIN!!! Approx 4,000 Square Feet Living Space; Beautiful, Spacious Home Situated in the Premium Credit Valley Community on a Deep Corner Lot; Featuring 6 Total Bedrooms with 4 Bedrooms Upstairs + 2 Bedroom Fully Finished Basement & 5 Washrooms. High End Chef's Kitchen Inc. Ss Appliances, Gas Stove, with Extended Granite Countertop & Backsplash; Open Concept Dining & Living Rooms. Deep Corner Lot W/ Fenced Backyard & Stained Wooden Deck With Handcrafted Gazebo, Perfect for Kids Play Area; Brazilian Hardwood Thru-Out Main Floor; Pot Lights; Chandeliers; Double Door Entry; and many more Upgrades In This Home. ***BOOK YOUR SHOWING TODAY!!! (id:56889)
RE/MAX Gold Realty Inc.
167 Felix Road
Richmond Hill (Crosby), Ontario
Premium 80 Ft X 140 Ft Lot Features A Legally Finished Separate Entrance Basement (See Attachment), Zoned For The Top-Ranking Bayview Secondary School, Nestled In The Prestigious Crosby Community Of Richmond Hill. Rarely Offered 3+2 Bedroom Detached Bungalow Offers $60K Upgrades Renovations: Fresh Paint, Brand New Bathrooms, New Furnace (2024), New Flooring, New Tiles, And A New Handrail (2025). Step In The Cozy Living Room Welcomes Daily Gatherings, While The Modern Kitchen Is Equipped With Upgraded Countertops, Backsplash, And Stainless Steel Appliances, Seamlessly Connected To A Bright Breakfast Area Overlooking The Extra-Deep Backyard. The Main Level Features Three Spacious Bedrooms With Large Windows, Generous Closets, And Abundant Natural Light. The Legally Finished Basement Offers Two Additional Bedrooms, A Full Kitchen, And A Living Room With Fireplace, Providing Excellent Flexibility For Multi-Generational Living Or Income Potential. Surrounded By Luxury Rebuilt Homes, This Premium Deep Lot Also Presents An Incredible Opportunity For Future Custom Build. Close To Public Transit, Go Station, Parks, Richmond Hill Cultural Centre, Restaurants, Supermarkets, Libraries, Hwy 404, Costco, And More, This Home Is Perfectly Located For Convenience. More Than Just A House, It Is A Warm And Welcoming Space Filled With Care, Comfort, And Endless Possibilities. (id:56889)
Smart Sold Realty
23 Beebalm Lane
East Gwillimbury (Holland Landing), Ontario
2 Bedrooms Walkout Basement For Rent. Location In A Fast Growing Community of Holland Landing. Built By Great Gulf This Barlow Model Is Only 3 Years Old. Basment With Kitchen, Dining & Living Area, Two Bedrooms , One 4- Piece Bathroom, Individual Laundry Room. Modern Stylish Kitchen With S/S Appliances/, Backsplash, Etc. (id:56889)
Real One Realty Inc.
69 Libra Avenue
Richmond Hill (Rouge Woods), Ontario
Walking Distance To Top Ranking School Silver Stream P.S. (Fraser Ranking 42/3021)& Bayview S.S.(Fraser Ranking 9/746 With IB Program). This Builder's Model Home Is Situated On A Premium 45 Feet Frontage Lot In The Sought-After Rouge Woods Community. Open-Concept Main Floor With 9-Ft Ceiling, New Engineering Hardwood Flooring (2021), Pot Lights(2021). Fully Upgraded Kitchen W/ Quartz Countertop, New SS Appliances And New Floor Tiles(2021). Bright Eat-In Kitchen Walks Out To A Private Patio. Cozy Family Room With Gas Fireplace And Serene Views. Resurfaced Staircase Perfectly Match With Flooring. Second Floor Features Spacious Extra-Large 3 Bedrooms, With A Sitting Rm W/Walkout To Balcony(New Balcony Floor). New Vanity Countertops And Mirrors. Finished Basement With Rec Room, Bedroom & Full Piece Bathroom Perfect For Recreation&Guests. Recent Upgrades Include Furnace(2021),AC(2021), Water Heater(2021,Owned By The Seller), Washer & Dryer(2021),Sliding Screen Door(2025). Close To Parks, Restaurants, Supermarkets, Go Station, Hwy 404, All Major Banks, Costco, Home Depot. An Ideal Selection For Home- Must See! (id:56889)
Jdl Realty Inc.
Smart Sold Realty
1210 - 16 Bonnycastle Street
Toronto (Waterfront Communities), Ontario
Waterfront Condo Monde By The Award-Winning Builder Great Gulf. Floor/Ceiling Windows, Sleek Custom Finishes. Elevated Amenities-Outdoor Infinity Edge Pool, Deck, Cabanas, Lounge, Firepit, Fitness Center, His/Her Hot Plunge, Sauna,Steam & Change Rooms, Hosting/Sports Lounge,Etc.,& Shuttle To Union Station. Easy Access To Waterfront, Sugar Beach, George Brown College, Loblaws, Dvp & Gardiner. (id:56889)
Aimhome Realty Inc.
102 - 62 Dixfield Drive
Toronto (Eringate-Centennial-West Deane), Ontario
Welcome to 62 Dixfield Drive, Unit 102 a clean, modern 3-bedroom, 3-bath purpose-built rental spanning 1295 sq. ft. over two levels, 2nd and 3rd floors. This townhouse-style home features 9 ft. ceilings, quartz countertops, stainless steel appliances, full-size washer & dryer, and blinds throughout, offering a bright and comfortable living space.Enjoy stress-free, move-in-ready living with no repair worries, and access building amenities including a gym and outdoor pool. Perfectly located for convenience, this home is just minutes from Pearson Airport and the 400-series highways, with transit, parks, schools, Centennial Park, Sherway Gardens, and Etobicoke Olympium nearby.Across from Wellesworth Park. Minutes from elementary, middle and secondary schools. Great location to use the future transit and the subway line running from the hub at Renforth and Eglinton.Ideal for renters seeking modern, brand-new style and comfort in a prime location. Utilities and parking are extra. Refundable $50 key deposit. (id:56889)
RE/MAX Professionals Inc.
141 - 62 Dixfield Drive
Toronto (Eringate-Centennial-West Deane), Ontario
Welcome to 62 Dixfield Drive, Unit 141 a clean, modern 3-bedroom, 3-bath purpose-built rental spanning 1295 sq. ft. over two levels, 2nd and 3rd floor. This townhouse-style home features 9 ft. ceilings, quartz countertops, stainless steel appliances, full-size washer & dryer, and blinds throughout, offering a bright and comfortable living space.Enjoy stress-free, move-in-ready living with no repair worries, and access building amenities including a gym and outdoor pool. Perfectly located for convenience, this home is just minutes from Pearson Airport and the 400-series highways, with transit, parks, schools, Centennial Park, Sherway Gardens, and Etobicoke Olympium nearby.Across from Wellesworth Park. Minutes from elementary, middle and secondary schools. Great location to use the future transit and the subway line running from the hub at Renforth and Eglinton.Ideal for renters seeking modern, brand-new style and comfort in a prime location. Utilities and parking are extra. Refundable $50 key deposit. (id:56889)
RE/MAX Professionals Inc.
123 - 62 Dixfield Drive
Toronto (Eringate-Centennial-West Deane), Ontario
Welcome to 62 Dixfield Drive, Unit 123 a clean, modern 3-bedroom, 3-bath purpose-built rental spanning 1286 sq. ft. over two levels, 2nd and 3rd floors. This townhouse-style home features 9 ft. ceilings, quartz countertops, stainless steel appliances, full-size washer & dryer, and blinds throughout, offering a bright and comfortable living space.Enjoy stress-free, move-in-ready living with no repair worries, and access building amenities including a gym and outdoor pool. Perfectly located for convenience, this home is just minutes from Pearson Airport and the 400-series highways, with transit, parks, schools, Centennial Park, Sherway Gardens, and Etobicoke Olympium nearby.Across from Wellesworth Park. Minutes from elementary, middle and secondary schools. Great location to use the future transit and the subway line running from the hub at Renforth and Eglinton.Ideal for renters seeking modern, brand-new style and comfort in a prime location. Utilities and parking are extra. Refundable $50 key deposit. (id:56889)
RE/MAX Professionals Inc.
3596 Nutcracker Drive
Mississauga (Lisgar), Ontario
EXCEPTIONAL RENOVATED HOUSE! This Gorgeous Bright 4+2 Bed Home Is Situated In The Well-Established Neighborhood Of Lisgar. This Home Feats. A Grand Double Door Entry Leading To An Open Concept Living & Kitchen Space Complete w/Quartz Countertops, Ample Cabinet Space, New Appliances & An Island w/Waterfall Countertop Perfect For Hosting Guests. Sliding Doors Off Kitchen Lead To Recently Built Spacious Deck. Laundry Room Conveniently Located On Main Floor & Feats. Quartz Countertop, Lots Of Cabinets, Backsplash &Built-In Sink. Upstairs Master Bedroom Feats. Beautiful Stand-Alone Bathtub, Floor To Ceiling Shower w/Built-In Shelving & Double Sink. 3Additional Bedrooms Upstairs, 1 w/Walk-In Closet, As Well As A Bright Bathroom w/Floor To Ceiling Shower & Built-In Shelving. Finally This House Feats. Apartment-Style Finished Basement w/Full Kitchen Complete w/New Appliances, A Bathroom w/Waterfall Shower Head In Floor To Ceiling Shower, Spacious Rec Room & 2 Additional Bedrooms. **EXTRAS** $300k+ Spent In Renovations. Located Near Hwy 403, 407 &401, Elementary & High Schools, Shopping Centers & Public Transportation. Full Legal Description: PCL 440-1, SEC 43M883; LT 440, PL43M883; S/T A RIGHT AS IN LT1188875 ; MISSISSAUGA (id:56889)
Century 21 People's Choice Realty Inc.
12 Fairvalley Street
Brampton (Sandringham-Wellington), Ontario
Welcome to 12 Fairvalley Street, a beautifully appointed and rare semi-detached bungalow in Brampton's prestigious Rosedale Village Golf and Country Club. An exclusive gated community offering security, convenience and a vibrant lifestyle. With 1,440 sq. ft. of above-grade space plus a finished lower level, this home seamlessly blends thoughtful design with carefree living. The main floor boasts a sun-filled, open concept layout with hardwood floors, a gas fireplace, and a walk-out to a deck and interlock patio. The expansive kitchen features granite countertops, a centre island with a breakfast bar, stainless steel appliances, a pantry, and under-cabinet lighting, The oversized primary suite includes a walk-in closet and a 4-piece ensuite. A second bedroom, conveniently located at the entrance, provides privacy for guests, while the enclosed dining room featuring French doors, can also serve as a home office of third bedroom. The lower level features a bright recreation room with an electric fireplace, pot lights, a 2-peice bath, and a cedar closet. Residents enjoy maintenance free living with lawn care and snow removal included, plus access to a private golf course, pool, fitness centre, tennis courts, and more. Close to shopping, dining, medical centres, transit and highways 410, 407 and 401 this is a rare opportunity to right-size without compromise. (id:56889)
Sotheby's International Realty Canada
17015 Heart Lake Road
Caledon, Ontario
Live amidst nature in Style!" Fully furnished unit in an elegant Estate home, Bright and spacious unit filled with natural light, private entrance, open concept kitchen, beautiful deck to start your day with stunning views. Close to outdoor attractions -Caledon Ski Club, Bruce trail. Perfect for someone seeking peaceful, quiet living close to nature. (id:56889)
RE/MAX Gold Realty Inc.
1 Maple Crescent
Oro-Medonte, Ontario
Welcome to 1 Maple Cres in the sought-after Big Cedar Estates community in Oro-Medonte! This beautifully updated 2 bedroom/2 bathroom home features many updates including a beautiful kitchen with island, natural gas fireplace and air conditioning, 2 gas fireplaces, and amazing large deck and gazebo. There are also many conveniences like a large double carport and low maintenance steel roof. Enjoy a perfect blend of comfort, functionality and peace of mind with low maintenance community living. Don't miss your opportunity to see this beautiful property first hand! 1 time $5000 fee for new members to the park. $345.00 monthly fee includes: water, cable, grass cutting. snow removal, clubhouse and walking trails. New owner Is subject to member approval by the board of directors. (id:56889)
RE/MAX Hallmark Chay Realty
Right At Home Realty
41 Mcdougall Drive
Barrie (West Bayfield), Ontario
Top 5 Reasons You Will Love This Home: 1) With standout curb appeal and a generous backyard, this beautifully maintained 4-level backsplit offers a spacious and meticulously designed layout filled with custom, high-end finishes 2) The chef-inspired kitchen is a true showpiece, featuring granite countertops, ample cabinetry, a centre island with a sink and seating, stainless-steel appliances, and a cozy eat-in area with built-in window bench storage 3) French doors open to an elegant living and dining space with large windows that flood the room with natural light, complemented by gleaming hardwood floors, along with an upper level where you'll find three well-appointed bedrooms, each with built-in storage for added convenience 4) Just a few steps down, the bright lower level presents a welcoming family room, a fourth bedroom, and a 3-piece semi-ensuite bathroom, complete with a side entrance to the backyard and potential to add a partial kitchen, making it ideal for multi-generational living 5) The unfinished basement offers a workshop, a laundry room, and a crawl space, providing a fantastic opportunity for additional storage and a utility room, while the single-car garage delivers secure parking or a place for your toys, providing a truly special home with space, function, and character throughout. 1,889 above grade sq.ft. plus an unfinished basement. (id:56889)
Faris Team Real Estate
877 Condor Drive
Burlington (Lasalle), Ontario
Stunning transformation in Aldershot's' exquisite 'Birdland' neighbourhood, known for its large properties with culverts instead of sidewalks, towering trees and ravines. Architectural Drawings, Design and General Contracting completed by reputable local design firm and home renovations company. Prepare to fall in love with the 'timeless' designer finishes, a downsizer's dream floor plan, your primary bedroom retreat, open concept kitchen/living with entertaining in mind, the warm and cozy main floor heated tile as well as modern gas fireplace and a fully finished basement that truly gives you an abundance of options. No expense spared, no detail overlooked, everything is New. Located in the sought-after Glenview school catchment, walking distance to North Shore Blvd. and the Burlington Golf and Country Club and a short drive to D.T. Burlington and all of the necessary amenities and major highways. (id:56889)
RE/MAX Escarpment Realty Inc.
38 Mcpherson Road
Caledon, Ontario
Beautifully maintained **Freehold Townhome** with a basement FINISHED by builders. This home offers over 2,000 sq ft of thoughtfully upgraded living space in one of Caledon's most family-friendly communities. Perfectly located just minutes from Mayfield Secondary School, top-rated public and private primary schools, and a short walk to the Community Centre, this home delivers the perfect blend of comfort, convenience, and community. Step inside to find soaring 9-ft ceilings, upgraded light fixtures, sun-filled windows, and a carpet-free main floor. The open-concept kitchen is a chefs dream, featuring granite countertops, dimmable pot lights, and a cozy breakfast bar, with a seamless flow into the backyard perfect for entertaining or everyday family life. Out back, enjoy a backyard patio and a fully fenced yard lined with mature fruit trees, offering both privacy and charm ideal for gatherings, kids to play, or relaxing outdoors. Upstairs, the primary suite is your personal retreat, complete with a marble countertop ensuite, while two additional generously sized bedrooms provide comfort and space for the whole family. The finished basement includes dimmable pot lights, a full bathroom, and a spacious rec room that can easily be transformed into a home office, media room, or play area. Additional highlights include a faucet sensor in the powder room, a modern security system, and elegant touches throughout that add convenience, style, and peace of mind. Located on a quiet street where neighbours look out for one another, this wholesome community is the perfect place for your family to thrive! (id:56889)
Keller Williams Real Estate Associates



