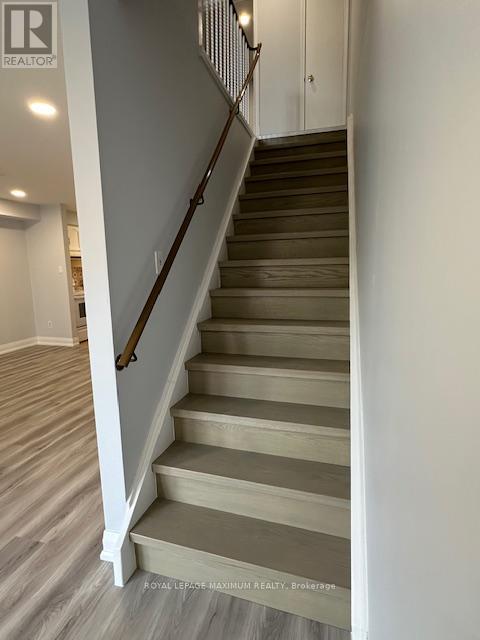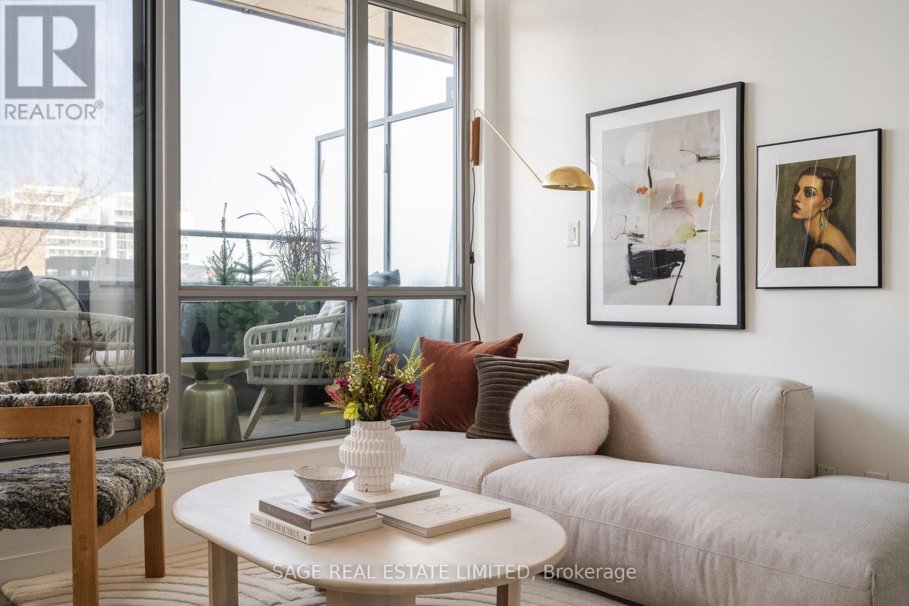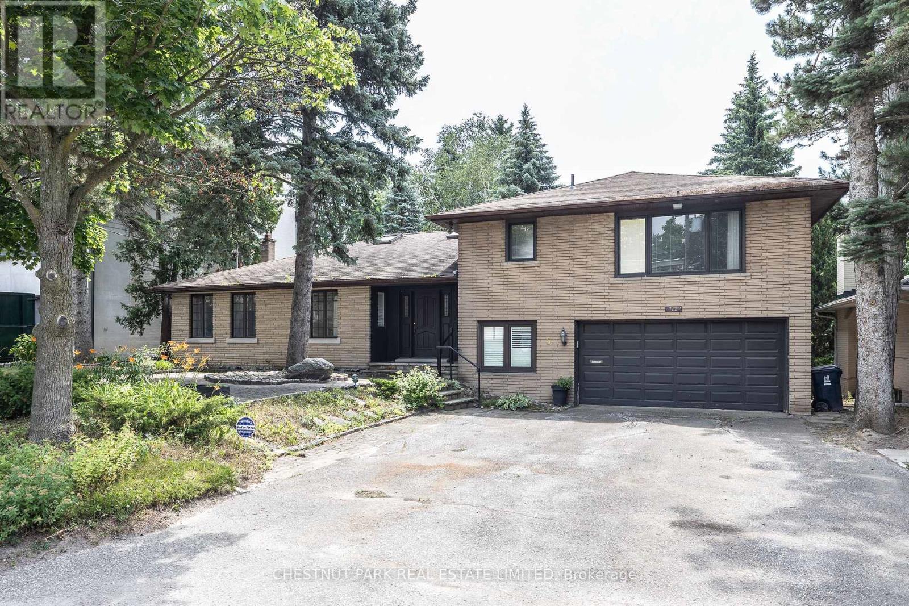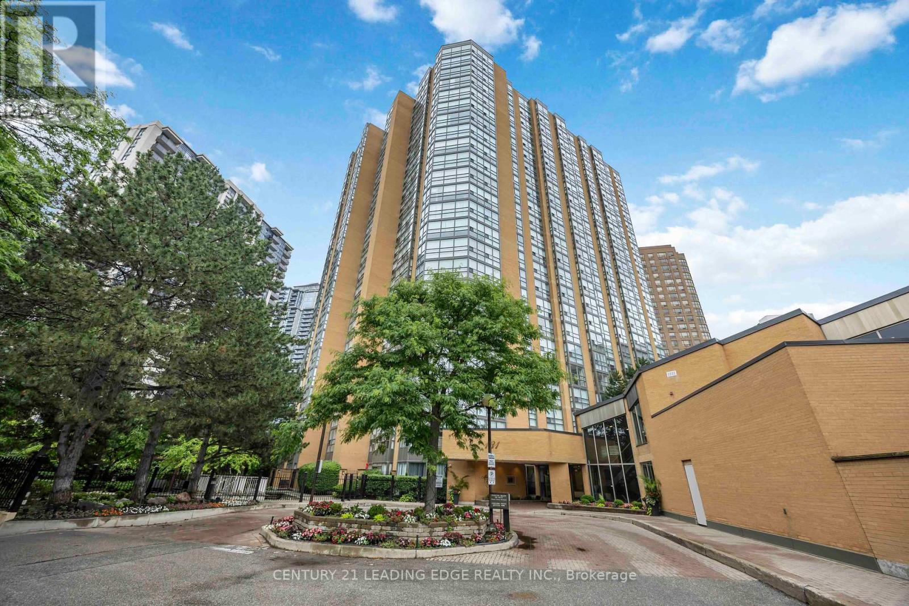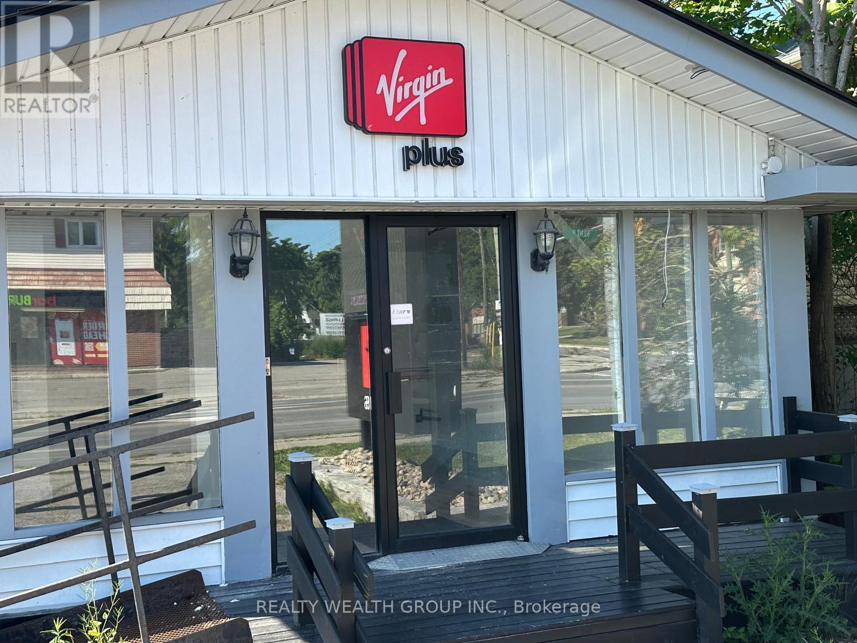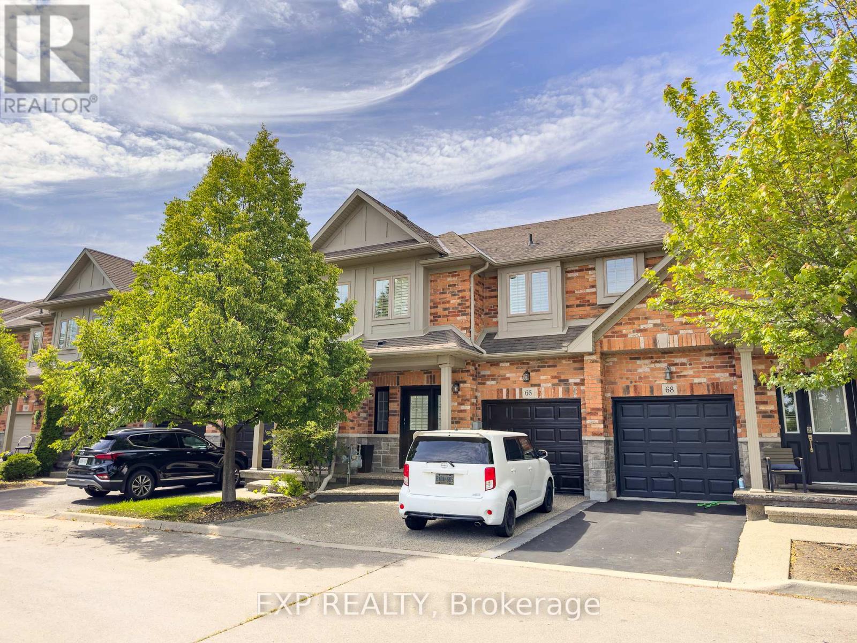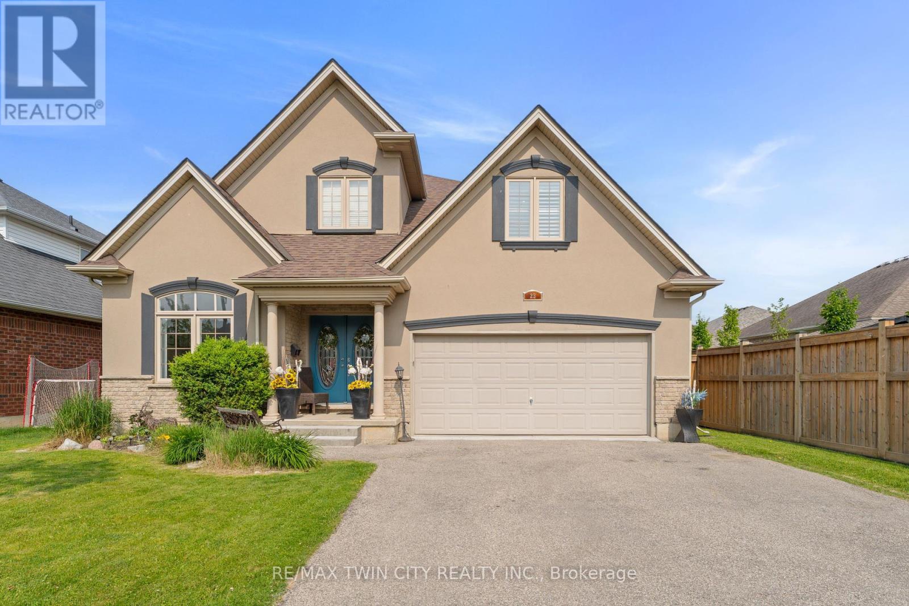1602 - 33 Sheppard Avenue E
Toronto (Willowdale East), Ontario
One Of The Biggest Units In The Building, 2 Bedrooms With Big Windows + 1 Spacious Den. Corner Suite At 1100 Sq.Ft. Overlooking Interior Courtyard With "Muskoka" Themed Park With Water Features, Mature Trees, B.B.Q.'S And Outdoor Dining Areas. Parking Included. Amenities Include Lounge, Media Room, Indoor Pool, Billiards, Party, And Sauna Room. Steps To Subway, Ttc, Hwy Access, Mel Lastman Square, Theatre,Restaurants, And Much More! (id:56889)
Benchmark Signature Realty Inc.
Upper - 1537 Dundas Street W
Toronto (Little Portugal), Ontario
Large 2 Bedroom Apartment In The Heart Of Little Portugal, Ttc Stop At The Door. Close To Shopping, Churches, Parks And The Dufferin Mall. (id:56889)
Royal LePage Maximum Realty
502 - 549 King Street E
Toronto (Moss Park), Ontario
There is no finer, for you, first-timer! Views for days at this perfect one bedroom, one bathroom slice of tasty home-ownership-pie. Positively dancing in sunshine through wall-to-wall, floor-to-ceiling (10 ft ceilings) windows and doors to your unobstructed East-facing views - the best sunrises ever. Bedroom with walk-in closet and semi-ensuite. Amenities include visitor parking and a gym! In the midst of the beautiful, historical, tiny cobblestone laneways of Corktown and moments to downtown, the Gardiner, Distillery, YMCA, Riverside and every other main artery you could imagine. Come and get it. (id:56889)
Sage Real Estate Limited
5 Stratheden Road
Toronto (Bridle Path-Sunnybrook-York Mills), Ontario
Set on a rare 71.5 x 133 ft south-facing lot in the heart of prestigious Lawrence Park, this spacious 4-bedroom, 2-storey home offers endless potential. Featuring a wonderful main floor footprint with generous principal rooms, it's ideal for a custom renovation or building your dream home. The finished basement includes custom wood paneling and a retro-style built-in bar, while the main floor living room features a classic wood-burning fireplace. A built-in 2-car garage provides convenience and function. Located on a beautiful, tree-lined street in the Blythwood School district and close to Yonge & Lawrence, top private schools, parks, and all amenities a rare opportunity in one of Toronto's most sought-after neighbourhoods. ** This is a linked property.** (id:56889)
Chestnut Park Real Estate Limited
1806 - 131 Beecroft Road
Toronto (Lansing-Westgate), Ontario
Welcome to Manhattan Place at 131 Beecroft Rd, where sophistication meets convenience in the heart of North York! This bright and spacious 2-bedroom, 2-bathroom condo offers a rare open-concept layout with an impressive 1,590 square feet of living space, a true gem for those seeking size, style, and ease of living. Step inside to discover modern Quartz Countertops, Pot Lights throughout, and an abundance of Natural Light that pours through the Expansive floor-to-ceiling Windows, highlighting every detail of this beautifully maintained home. The Huge Primary Bedroom is your personal retreat, featuring a large walk-in closet and a 4-piece Ensuite for ultimate comfort. The Second Bedroom offers a great space for guests, a home office or a sewing/craft room. Enjoy the benefits of a worry-free lifestyle with all utilities included: heat, hydro, water, and even 24-hour security. The friendly, Professional Concierge personnel and pristine lobbies and common areas elevate the everyday experience. Outstanding amenities include: Indoor Heated Pool, Sauna, Squash & Basketball Courts, Party & Game Rooms. Live in a community where comfort and convenience come standard. Don't miss your chance to own in this wonderfully-managed & sought-after building with everything you need at your doorstep. Your spacious, carefree lifestyle awaits at Manhattan Place. Book your private showing today! (id:56889)
Century 21 Leading Edge Realty Inc.
2802 - 85 Queens Wharf Road
Toronto (Waterfront Communities), Ontario
Beautifully Finished One Bedroom plus Den In The Desirable Downtown Core. The Ultra Functional Layout Features Brand New Vinyl Flooring, A Large Primary Bed With An Incredible View & Sliding Glass Doors To Open Up The Space. Utilize The Versatile Den as a Second Bedroom or As A Home Office & a Guest Bed. Flat Panelled Cabinetry, Stainless Steel Appliances & Sleek Backsplash Give The Modern Kitchen A Luxurious Look & Creates The Perfect Space For Entertaining. Enjoy An Abundance Of Natural Light With Floor To Ceiling Windows Making The Most Of The Southern Exposure, Or Take In The View Of The Waterfront On The Large Balcony. Location Is Everything, With A Short Walk To Street Car Stops, The Waterfront, Music Garden, Stackt Market, Loblaws, Lcbo, Restaurants & Much More! (id:56889)
Exp Realty
715 - 135 East Liberty Street
Toronto (Niagara), Ontario
Exceptional South/ East Corner Suite With 451 Sq Ft Wrap Around Terrace & Spectacular Views! Welcome to Elevated Condo Living. Rare 3 Bedroom + Den 2 Bath Sun Filled Unit Boasting Over 1000 Sq FT. Thoughtfully Designed Layout Perfectly Suited for Families & Professionals alike. Over $50,000 in Upgrades Include Soaring Ceiling Height, Waterfall Island, Full B/I Bar/ Coffee Station, Remote Blinds & Blackout Shades. Floor to Ceiling Windows in the Kitchen/Living/Dining/Den Provide a Bright Elegant Entertaining Area. Step Out Onto the Terrace & Enjoy your Gas BBQ While Overlooking BMO Field & Lake ON. Multiple Outdoor Dining Areas With Different Views. Versatile 3rd Bed Serves As An Excellent Home Office, Study, Or Guest Room, Enhancing The Suites Flexible Layout. 1 Parking & 1 Locker Included. Direct Elevator Ride to 7th Floor from Underground. One of the Finest Condos in the Neighbourhood. Just Steps From The TTC, Exhibition GO Station, Restaurants, Shopping, Groceries, And More. (id:56889)
Kingsway Real Estate
233 Kent Street W
Kawartha Lakes (Lindsay), Ontario
Located at Kent and Albert St, one of the busiest corners in Lindsay. Located kitty corner from Central Senior and LCVI schools, across the road from a new Burrito Franchise and steps away from the downtown core. Incredible Signage. Newly painted and flooring. Wheelchair ramp for accessability. (id:56889)
Realty Wealth Group Inc.
66 Fall Fair Way
Hamilton (Binbrook), Ontario
This move-in-ready freehold townhome is loaded with space, style, and extras. With nearly 1,800 sq ft of finished space, this home features 3 bedrooms (including a generous primary suite with ensuite and walk-in), 4 bathrooms, hardwood flooring, and a warm gas fireplace in the living room and Basement Rec room. You'll love the open-concept kitchen with rich espresso maple cabinetry and granite countertops, perfect for gatherings around the spacious dining area. Step outside and escape to your own private backyard oasis fully fenced and thoughtfully designed with a cozy area, lot's of space for kids or pets to play, a charming garden shed, and a gazebo that's perfect for relaxing, entertaining, or enjoying summer evenings under the stars. Even better this property includes all existing appliances, a stand-up freezer, a 75" TV on the main floor, and a 55" TV in the basement. Whether you're upsizing or buying your first home, this one checks all the boxes. Don't miss your chance book your showing today! (id:56889)
Exp Realty
45 Dunkirk Avenue
Hamilton (Rosedale), Ontario
Solid Brick Duplex in Highly Desirable Rosedale Neighbourhood. Welcome to this well-maintained brick home in the heart of family-friendly Rosedale, one of Hamilton's most sought-after communities. This duplex is ideal as a multi-generational home or an excellent income-generating investment. Located just minutes from the famous Kenilworth Stairs, scenic Escarpment trails, and beautiful parks. Nestled in a mature, tree-lined neighbourhood. Easy access to major highways, public transit, schools, and shopping all within walking distance. Features a massive garage perfect for the hobbyist, car enthusiast, or extra storage. A rare opportunity in a premium location live in one unit and rent the other, or accommodate extended family with ease. (id:56889)
RE/MAX Escarpment Realty Inc.
33 Fairwell Avenue
Haldimand, Ontario
Welcome to 33 Fairwell Avenue! This elegant two bedroom raised bungalow features an 8 foot poured concrete basement, steps from Lake Erie in one of Haldimand Countys most picturesque lakefront communities. Set on a 100' x 100' lot with no rear neighbours and panoramic views of open farmland, this property blends privacy, beauty, and boutique-cottage style living. Owned by the same family for over two decades, this gorgeous property has been lovingly maintained and beautifully upgraded. Inside, youll find crisp whites, nautical blues, ambient lighting, and new flooring throughout. A cozy gas fireplace anchors the open-concept living space, while the bright white kitchen opens onto the back deck - the perfect spot for morning coffee or sunset cocktails. In 2022, the home was professionally lifted (with a permit) to create an 8-foot poured concrete basement - a rare and valuable feature in this area. Modern conveniences include a forced air gas furnace, air conditioning, central vacuum, a 2,000-gallon cistern, and a 2,000-gallon holding tank. Outside, the grounds are resort-like and professionally landscaped. At the heart is a custom herringbone stone patio with a spa-style firepit lounge, framed by an 8x8 timber structure - ready for hammocks or hanging chairs, with landscape lighting. A white arbour perfectly captures golden hour, offering an ideal backdrop for celebrations, sunset toasts, or milestone moments. A whimsical treehouse delights children and grandchildren alike, while two storage sheds provide ample space for tools, lake gear, or creative projects. Located just 30 minutes to Port Dover and Dunnville, and only 45 minutes to Hamilton and Brantford, 33 Fairwell Avenue offers a rare blend of lifestyle, land, and long-term value. (id:56889)
Century 21 Heritage Group Ltd.
23 Laycock Street
Brantford, Ontario
Elevated Living Awaits: Seize an extraordinary opportunity at 23 Laycock Street, a residence that redefines luxury in Brantford's prestigious Mission Estates. This meticulously designed two-story home offers over 2900 sq ft of refined living space, featuring four exquisite bedrooms and three and a half spa-inspired bathrooms, each a testament to superior craftsmanship and sophisticated design. Upon entering the grand two-story foyer, you'll be immediately captivated by the home's inherent elegance. Sunlight pours through expansive windows, illuminating the impeccable details and high-end finishes that adorn every corner. The formal dining room provides an exquisite setting for intimate gatherings, while the gourmet eat-in kitchen, featuring gleaming granite countertops and premium appliances, inspires culinary masterpieces. The expansive great room invites relaxation and effortless entertaining, seamlessly connecting to the outdoor oasis. Step outside to your private resort. The meticulously landscaped backyard boasts an expansive deck and an oversized patio surrounding a shimmering 16 x 28 saltwater inground pool. A charming gazebo and graceful pergola offer serene retreats, perfect for al fresco dining. Upstairs, find tranquillity and a versatile landing, perfect for a home office or library. Two generously proportioned bedrooms offer luxurious accommodations, while the master suite epitomizes opulence with a lavish walk-in closet and a spa-like four-piece ensuite bathroom. The finished lower level offers exceptional versatility. Imagine a home theatre, recreation room, or a self-contained granny suite for extended family. Situated steps from Mission Park and a short drive from all fine dining establishments and premier shopping destinations like Costco, 23 Laycock Street offers the perfect fusion of tranquillity and convenience. With effortless 403 access minutes away, connectivity is a breeze. Click on additional pictures for 3D tour. (id:56889)
RE/MAX Twin City Realty Inc.


