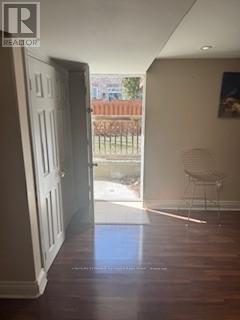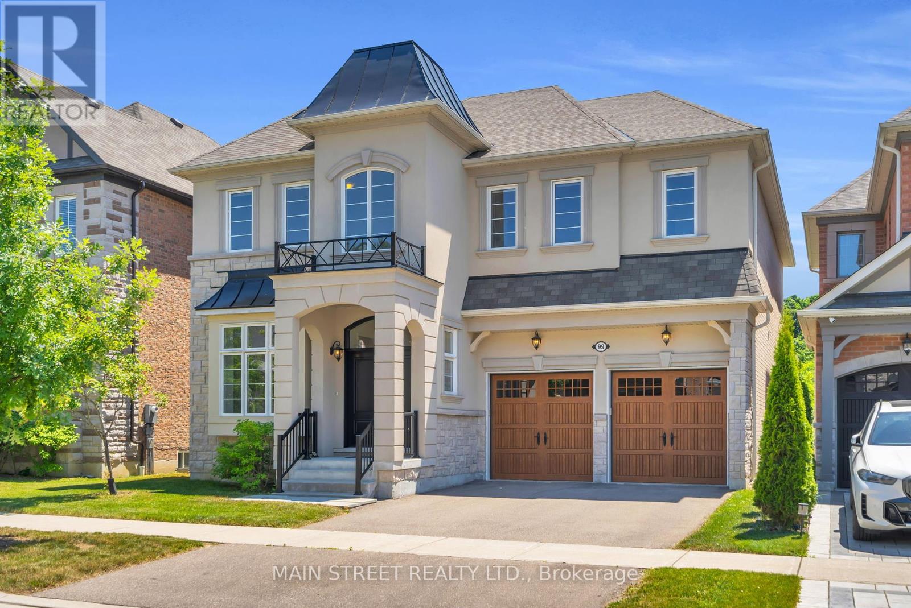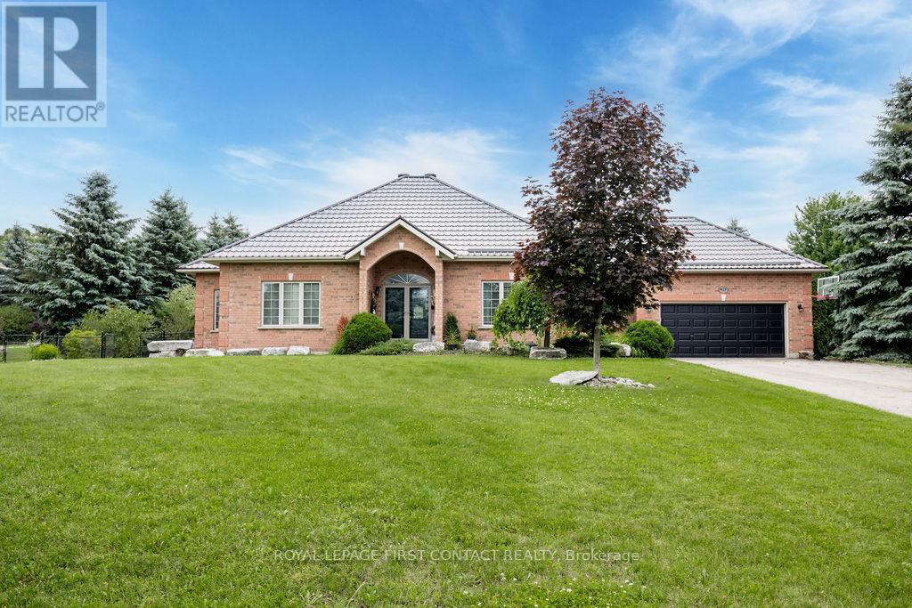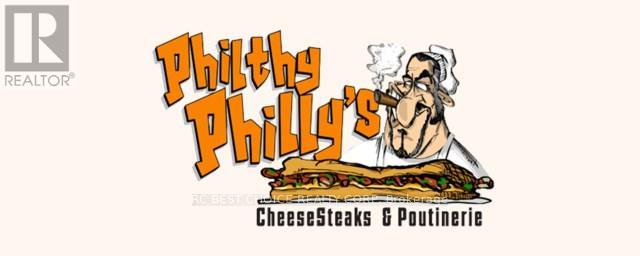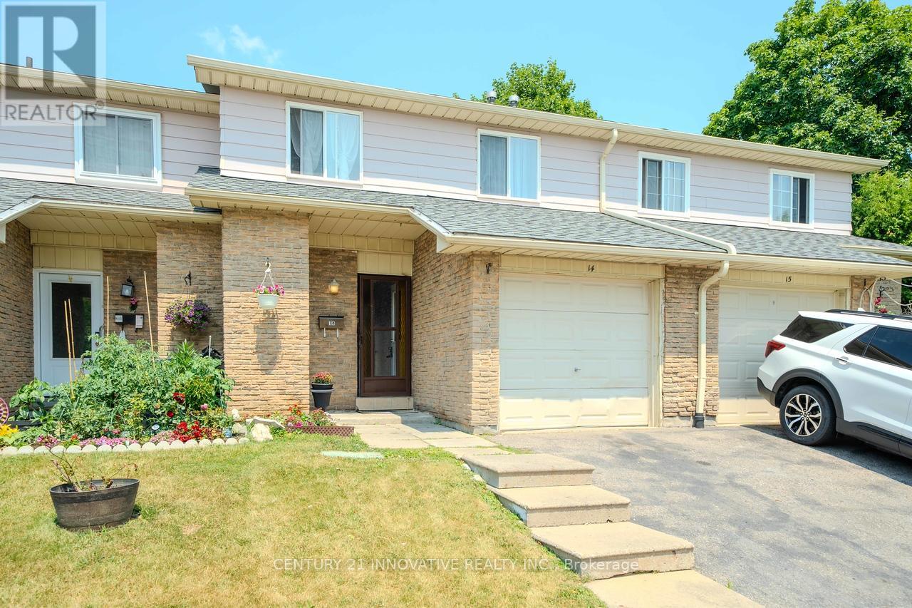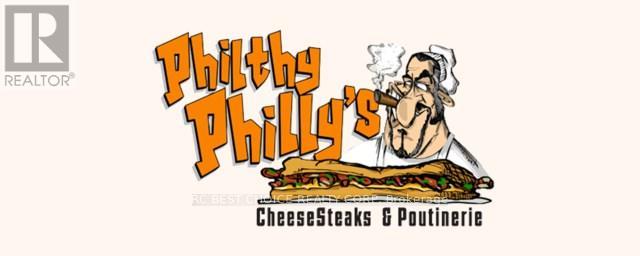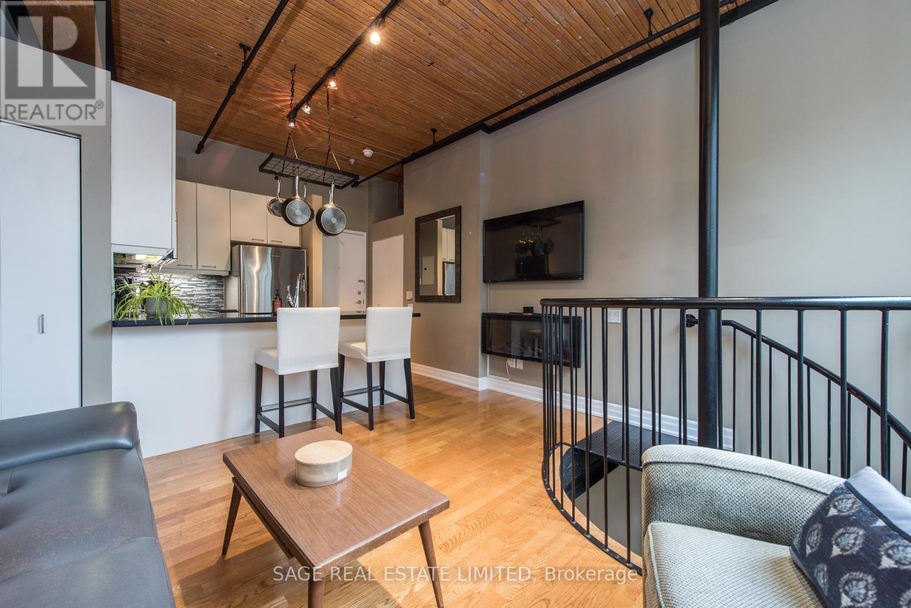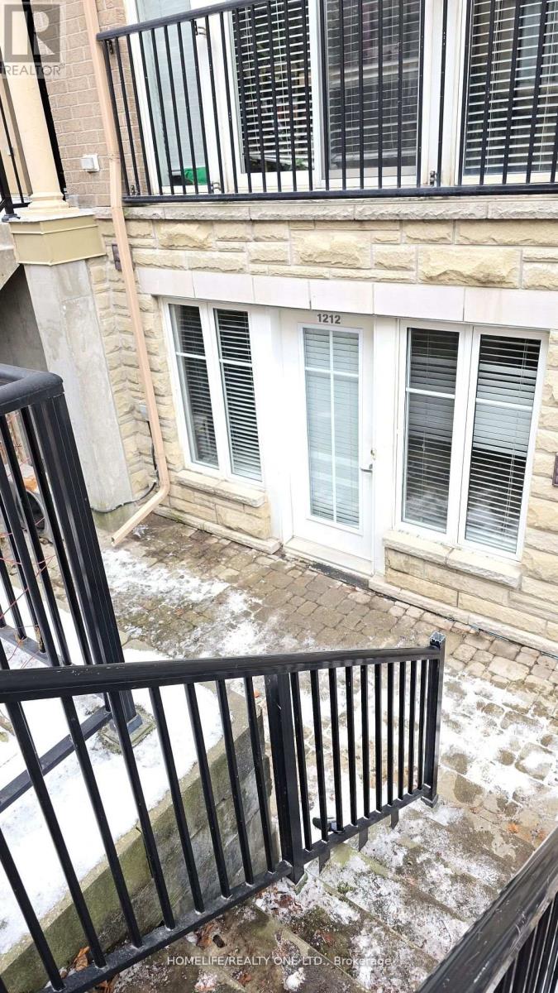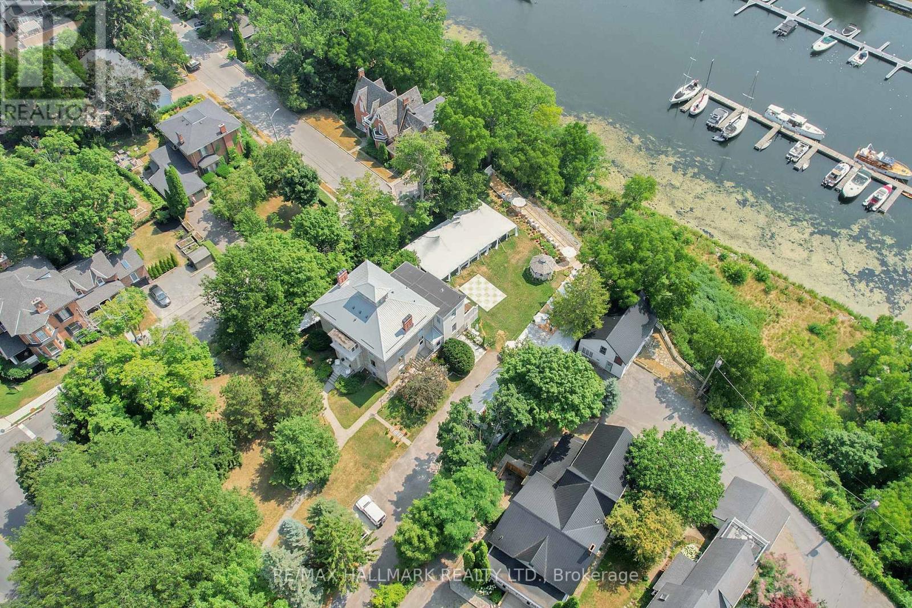7070 Gillespie Lane
Mississauga (Meadowvale Village), Ontario
Welcome to this walkout two-bedroom basement apartment, featuring a spacious open-concept layout that seamlessly integrates the kitchen, living room, and dining area. This unit offers two generously sized bedrooms and a full bathroom, ensuring both comfort and style. Enjoy the convenience of a separate entrance and private laundry facilities with1 parking spot. You'll be close to public transportation, schools, highways, shopping malls, and grocery stores. (id:56889)
Century 21 People's Choice Realty Inc.
673 River Road
Wasaga Beach, Ontario
Positioned along the high-visibility Gateway to Wasaga Beach. This property offers outstanding potential for commercial and/or residential development - Zoned D2 - Development Gateway. Opportunity to combine with the adjoining parcel of land to assemble approximately 1 acre of development land, approved for a wide range of uses. Located across the street from Stonebridge Town Centre, and just 1.5 km from the massive Beach Area 1 redevelopment project, this site benefits from excellent traffic exposure, established infrastructure, and proximity to major retail, services, residential and tourist destinations. Excellent opportunity to capitalize on Wasaga Beach's continued residential and commercial expansion. This is a prime offering for builders, developers, and investors looking to secure a high-potential site in a rapidly (id:56889)
Royal LePage Signature Realty
6 Rockport Crescent
Richmond Hill (Crosby), Ontario
Gorgeous Bungalow In High Demand Community, Bayview Secondary School Zone, Located At Quite Street. Newly Renovated W/ Open Concept Layout & Contemporary Finishing. Modern Kitchen W/ Granite Counter & Stainless-Steel Appl, Great Location W/ Convenient Access To Hwy 404, Transit, Go Station, Parks, Restaurants, Shopping & Schools (Crosby Heights Ps & High-Ranking Bayview Ss W/ Ib Program). (id:56889)
Jdl Realty Inc.
506 - 99 South Town Centre Boulevard
Markham (Unionville), Ontario
Newly Renovated the Entire Condo this Luxury "Fontana Condo" Building-B At The Heart Of Unionville. Bright And Spacious Corner unit 1+1 Den(Seller paid extra to Builder on added Den Wall and door to enclose Den Area as a 2nd bedroom with Ventilation included. 9 Feet Ceiling, North Clear Sunny Bright View,792 Sqft with balcony, Laminate Floor Thru-Out, Modern Open Kitchen With S/S Appliances And Granite Counter-Top, Walk To Bus Stop, Civic Centre, Markham Theatre, Plaza, Supermarket, Restaurants, Top Ranking Unionville HS & Parkview Ps. Minutes To Hwy 404 & 407, Go Train, Shopping Mall. Move in anytime! Parking & Locker included. (id:56889)
Century 21 Leading Edge Realty Inc.
99 Bridgepointe Court
Aurora, Ontario
Stunning & Bright Mattamy Home on a Quiet Premium Court in Aurora! This elegant French Chateau-inspired residence offers over 3,700 sq ft of refined living space with 4 spacious bedrooms, each with its own private ensuite. The luxurious primary suite features double walk-in closets and a spa-like 5-piece bath. A bonus 2nd-floor family room offers flexible space easily convertible to a 5th bedroom! Soaring 10' ceilings on the main floor, 9' ceilings on the second, and a rare 9' walkout basement a premium builder upgrade offer incredible scale and future potential. The chef's kitchen is a showstopper with granite counters, beautiful cabinetry, stylish backsplash, large island, and a butler's pantry that flows seamlessly from the living room into the dining area. Notable features include: brand-new front and basement security doors, coffered ceilings, oak staircase, upgraded 200 Amp panel, and a large mudroom with ample storage. The south-facing backyard backs onto the ravine and offers pure tranquility at your doorstep. Situated steps to forested trails and just minutes from the GO station, T&T, Hwy 404, parks, top-rated schools, and a vibrant community centre. A rare blend of luxury, location, and lifestyle - don't miss your opportunity to call this exceptional home yours! (id:56889)
Main Street Realty Ltd.
31 Vanderpost Crescent
Essa (Thornton), Ontario
Located in a sought-after enclave in the quaint town of Thornton, this estate home is just 10 minutes from south Barrie, and 45 minutes from the GTA making it an ideal location for commuters. This home is situated on a sprawling lot with plenty of greenery, perennial flowers and ample space. The entire lot is conveniently kept with an irrigation system to help maintain a plush green lawn.Inside you will find a flowing layout with room for everyday family living. Hosting family events, and entertaining guests is a pleasurable breeze at this home with plenty of space to spare.Large principal rooms highlight the main floor, including an open-concept kitchen and breakfast area, a versatile dining and living room combination, plus a separate family room with a fireplace flanked by windows for plenty of natural light.Tucked away is a sizeable laundry room, convenient 3-piece bathroom, and a mudroom with access to the double garage and backyard. All main-level bedrooms are on the opposite side of the home from the principal rooms, providing peace and privacy in the evening. The primary suite boasts a walk-in closet and 4-piece ensuite with a jet tub, while the remaining family bedrooms on this level are served by the main 4-piece bathroom. The lower level expands your living space offering a large recreation room, bar area, seating area and additional bedroom. A large storage room, cold cellar and a 25x30 utility room. Outside, detailed landscaping lines the front walkway, while mature trees line the entirety of the backyard. A multi-tiered deck and patio provide space for your barbeque, dining table and seating, and ample greenspace is ideal for children and pets to play. A large shed with a garage door provides additional storage of tools and toys throughout the year. A rare offering in this area, this home is sure to please. (id:56889)
Royal LePage First Contact Realty
36 Athol Street E
Oshawa (Central), Ontario
A fantastic opportunity to own a high-performing and profitable restaurant in one of Oshawa's most vibrant and high-traffic neighborhoods! This well-established business enjoys a strong and loyal customer base, benefiting from exceptional pedestrian and vehicle traffic in a prime location. Whether you choose to continue with the current successful operation or rebrand to your own concept, this turn-key opportunity offers low overhead, steady sales, and outstanding growth potential. Ideal for entrepreneurs looking to step into a thriving business with flexibility to make it their own. (id:56889)
Rc Best Choice Realty Corp
14 - 50 Blackwell Avenue
Toronto (Malvern), Ontario
Welcome to this well-kept 4-bedroom, 2-bathroom townhouse located in a family-friendly community near Neilson & Sheppard. This 2-storey home offers bright living space plus a professionally finished basement perfect for a home office, rec room, or guest space.The main floor features laminate floors throughout, a spacious open-concept living and dining area, and walkout to a private backyard ideal for summer BBQs and entertaining.Upstairs, you'll find four generously sized bedrooms with ample closet space, plus a full bath. The primary bedroom includes a double closet, and all rooms are carpet-free.Located close to TTC, schools, parks, Malvern Town Centre, library, hospital, and easy access to Hwy 401. (id:56889)
Century 21 Innovative Realty Inc.
3233 Yonge Street
Toronto (Lawrence Park North), Ontario
A fantastic opportunity to own a popular Philthy Phillys in a prime North York location! Situated at the high-traffic intersection of Yonge Street and Lawrence Avenue East, this business benefits from excellent visibility and steady customer flow. Surrounded by dense residential communities, schools, offices, banks, and major retailers, its perfectly positioned for success. Featuring strong sales volume, low rent, and a long-term lease, this is a solid, turn-key business with tremendous potential for further growth. Perfect for entrepreneurs seeking a stable and profitable operation in a sought-after area. (id:56889)
Rc Best Choice Realty Corp
504 - 781 King Street W
Toronto (Niagara), Ontario
King West's Gotham Lofts: originally a Harness Factory built in 1917. Step back in time with this rare authentic loft conversion developed in 1996 that ticks all the boxes for those discerning loft lovers!! Soaring Ceilings, beefy wood beams, massive windows allowing for an abundance of light, exposed brick throughout, and topped off with and industrial metal spiral staircase to seal the deal. This 2-level dream space offers an upper level, upgraded, sleek open concept kitchen granite breakfast bar, stainless steel appliances & under cabinet lighting and a lower level bedroom retreat with stylishly renovated ensuite bath, and one owned parking space. This King West location can't be beat being only steps to Queens West, the entertainment district, Trinity Bellwoods, Stanley Park, Fort York, the CNE and the lake.Transit is at your door for easy access to all that downtown has to offer! (id:56889)
Sage Real Estate Limited
1212 - 21 Pirandello Street E
Toronto (Niagara), Ontario
Looking To Live In A Vibrant Community?, Then Look No Further This Unit Is In The Heart Of Liberty Village Is Perfect For First Time Buyers Young Professionals, Investor Or Commuter. This Excellent Location Has So Much To Offer, With Steps To Coffee Shops, Restaurants, Bars, LCBO, Grocery, Goodlife Fitness And Of Course The Night Life That Toronto Has To Offer. There Is Quick Access To Buses Or Street Car On King St. West, So A Short Ride To Downtown Toronto, Also Easy Access To Highways Lake Ontario CNE, Ontario Place And More. (id:56889)
Homelife/realty One Ltd.
346 Picton Main Street
Prince Edward County (Picton Ward), Ontario
FULLY UPGRADED!!! The Majestic Sills/Hepburn House, A Circa 1859 Italianate Stone Masterpiece Perched Above Picton Harbour With Sweeping Lake Views On Nearly An Acre In The Heart Of Downtown Picton. Impeccably restored with modern upgrades, this 2 storey heritage home radiates timeless elegance while offering contemporary comfort and style. Custom finishes, high ceilings, oak flooring, and a grand staircase with sconce lighting set the tone for refined living. Entertain on the main level with a formal dining room, bar area, built-in benches, display cabinetry, or gather in spacious living areas with a cozy fireplace. The chefs kitchen features custom design with a centre island, breakfast bar, premium appliances: Frigidaire fridge, La Cornue 43" 5-burner gas stove, Zline built-in microwave drawer and more! Upstairs offers 4 bedrooms, each with its own ensuite and picture windows with all-around views, a laundry room with sitting coffee station, a private terrace overlooking the marina, and attic with reclining ladder access. Enjoy the beautifully landscaped backyard, with glass fencing, a wooden deck, and octagon gazebo, is a private oasis and the perfect venue for intimate events, garden parties, or weddings with a stunning harbour backdrop. The finished basement provides flexible space for a gym, media room, or recreation. An oversized driveway and detached garage with a workshop accommodate your projects with ease. Inclusions: All light fixtures, window coverings, fridge, gas stove, microwave drawer, dishwasher, washer/dryer, two owned furnaces, two central A/C units, owned hot water tank, water softener, attic ladder, garage door opener, garden shed, and gazebo. Previously licensed as a B&B, it offers potential as a legacy home, upscale residence, or investment. Walk to cafes, dining, shops, and galleries, with wineries, beaches, and arts nearby. Dont miss this rare opportunity to own a heritage gem in Picton. (id:56889)
RE/MAX Hallmark Realty Ltd.

