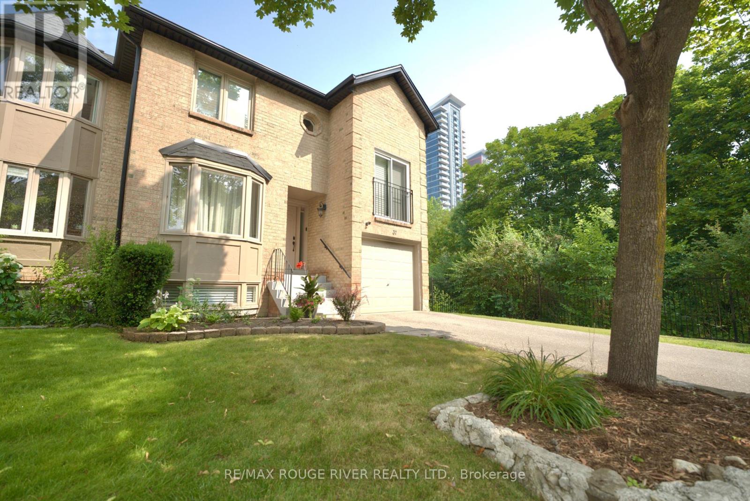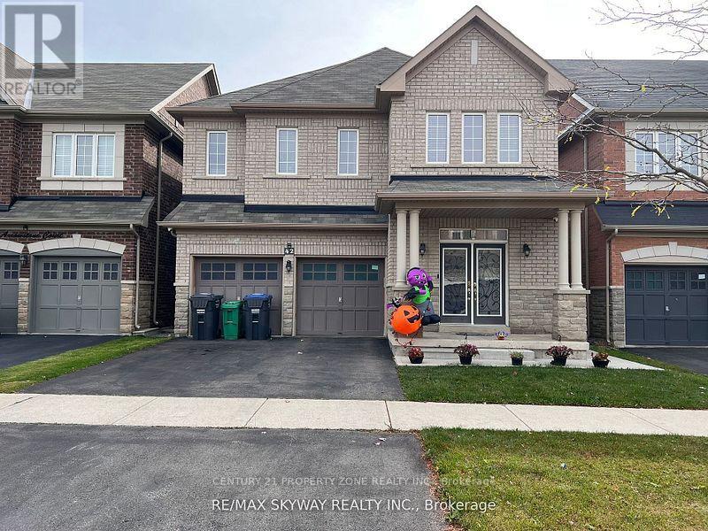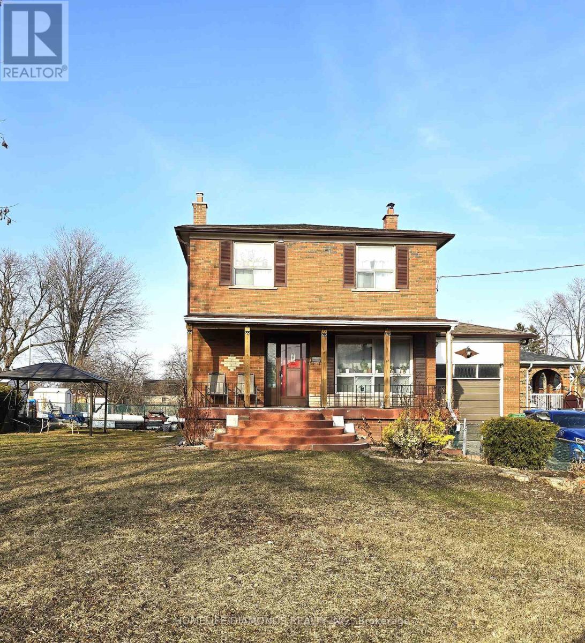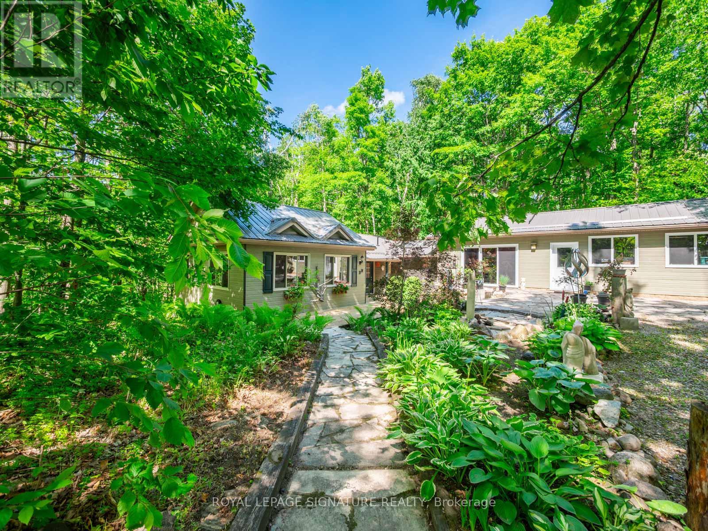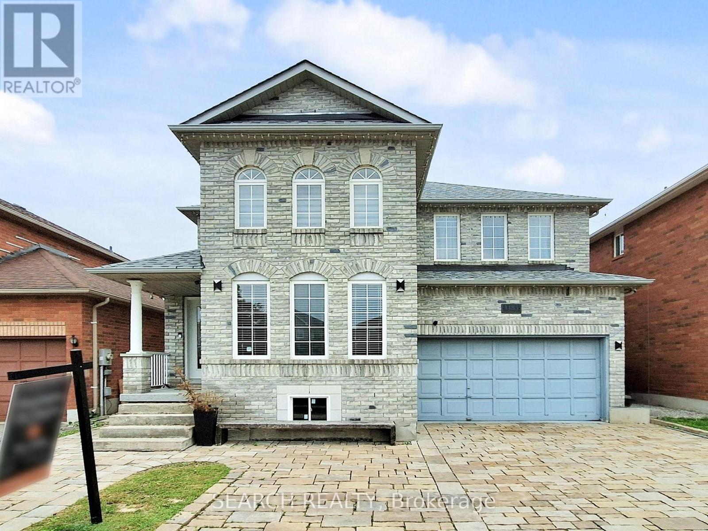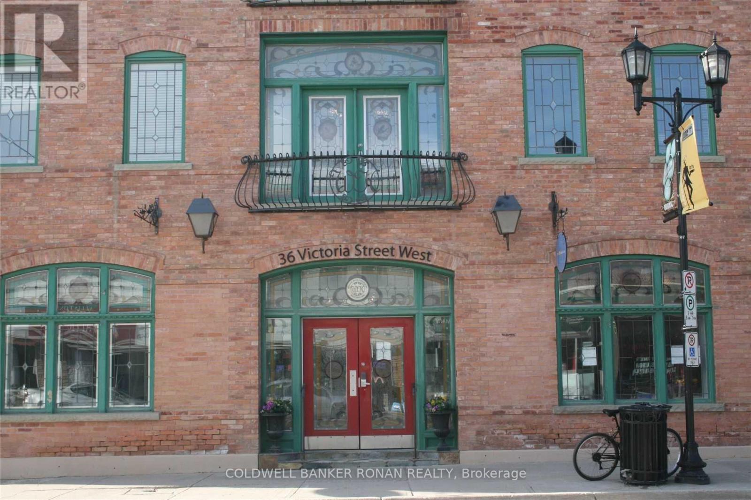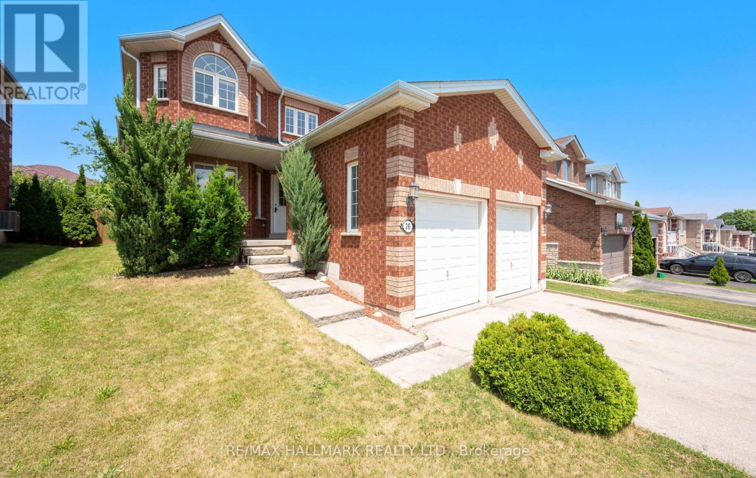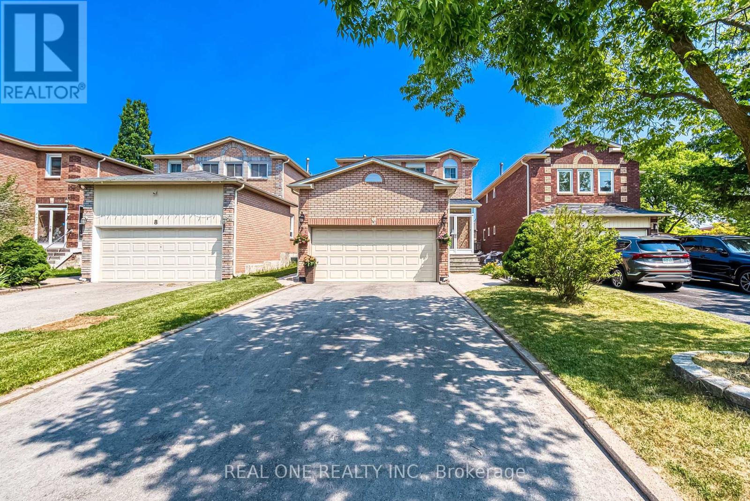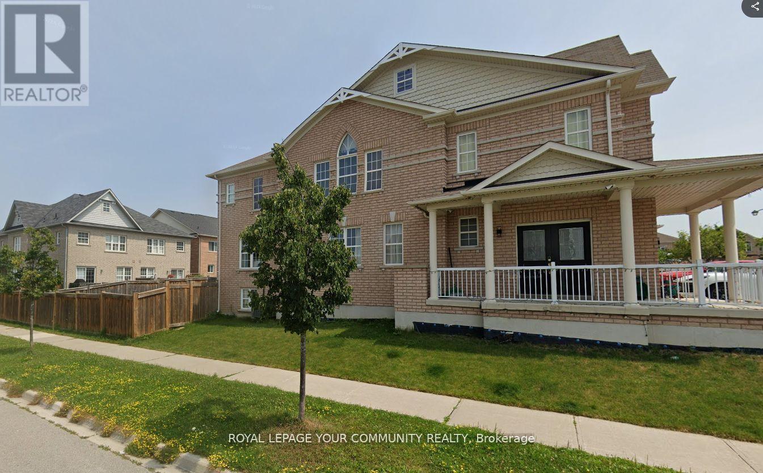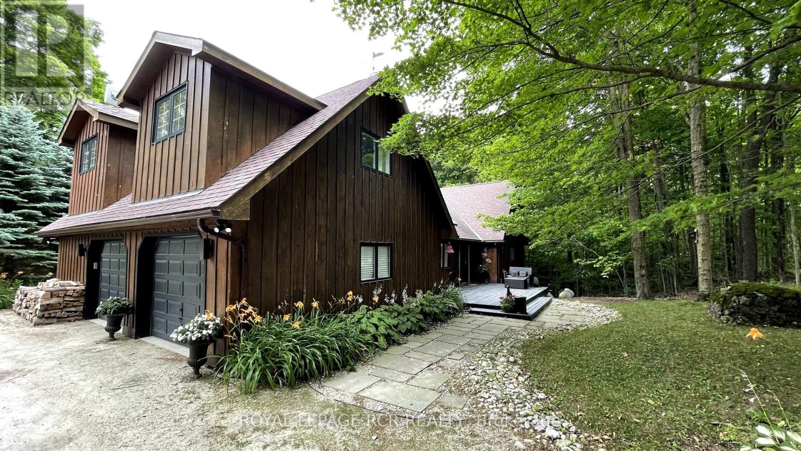1808 - 335 Wheat Boom Drive
Oakville (Jm Joshua Meadows), Ontario
Welcome to this bright and modern 1-bedroom condo in the sought-after Oakvillage community at 335 Wheat Boom Drive. With its open-concept layout, upscale finishes, and rare added locker, this unit stands out from the rest. The kitchen features a functional island, a rare upgrade in this building, along with built-in stainless steel appliances and quartz countertops. Floor to ceiling windows bring in natural light, leading to a private balcony perfect for relaxing or entertaining. Enjoy a spacious bedroom, sleek 4-piece bathroom, ensuite laundry, one underground parking spot, and a full-size locker, a valuable bonus not offered with most similar units. Building amenities include a gym, party room, rooftop terrace, and visitor parking. Located just minutes from highways, public transit, shopping, and scenic walking trails. Don't miss this opportunity to own a beautifully upgraded condo in the heart of Oakville. (id:56889)
RE/MAX Gold Realty Inc.
37 - 4635 Regents Terrace
Mississauga (Hurontario), Ontario
Welcome to this tastefully designed and meticulously maintained 3-bedroom, 3.5-bath end-unit townhome offers approximately 1,700 sq ft of stylish living space, exceptional privacy, and a rare oversized backyard in a highly desirable neighborhood near Square One Shopping Centre and the City Centre. Proudly cared for by the owner, this executive home features a bright open-concept layout with luxury vinyl flooring, elegant fixtures, and a modern kitchen complete with quartz countertops, seamless backsplash, premium cabinetry, induction stove, and a sleek range hood. Additional upgrades include pot lights throughout, a new roof (2022), and furnace and A/C (2015). The spacious and stylish living and dining areas are perfect for entertaining, while the overall design exudes contemporary elegance. Located close to multiple parks, supermarkets, restaurants, and less than 10 minutes to Credit Valley Hospital, this home also offers access to great community amenities including a heated outdoor pool, dog parks, and a nearby basketball complex blending comfort, style, and convenience in one perfect package. (id:56889)
RE/MAX Rouge River Realty Ltd.
42 Arrowstone Court
Brampton (Sandringham-Wellington), Ontario
4 BR 4 Full Washroom Detached House For Lease. Great 2nd Floor Layout With 3 Baths, Oak Hardwood Flooring On The Main Floor, The Kitchen Feature A Large Eating Area, Granite Counters With Walkout To Deck, Pot Lights, 2nd Floor Has Hardwood Flooring, Excellent Location Close To All Major Amenities. Parks, Schools, Minutes To Hwy 410 & Just Around The Corner From The Brampton Civic Hospital. Tenant pays 70% Utilities. Note: Partial Property (Main & 2nd floor). (id:56889)
Century 21 Property Zone Realty Inc.
32 Plover Place
Brampton (Fletcher's Creek South), Ontario
Welcome To This Beautiful Detached Home In Sought After Neighborhood Backing Onto Greenspace. This home features 4 Large Bedrooms, 4 Baths, a beautiful pie-shaped Lot, a Great foyer with a chandelier, a Main Floor Family Room With Fireplace, Portlights. A private main floor Office situated off the foyer ideal for remote work. Primary Bedroom With Huge Ensuite with skylight And Walk-In Closet, Hardwood Throughout Main & 2nd Level, skylight at the 2nd level Hallway, Formal Living/Dining Rooms. Open-concept kitchen with stainless steel appliances. Enjoy the cozy breakfast area, flooded with natural light from large windows that wrap around the space or step out onto the spacious deck to enjoy the peaceful views of the gazebo & swimming pool--ideal for morning coffee or serene evenings. Private Inground Pool, Interlock Driveway with 4 car parking, Stunning Waterfall & Pond. Great Floor Plan, Three Bedroom Finished Basement with Legal Separate Entrance & egress window. Close To All Amenities Including Highways, Shopping, Transit, Schools & Parks. This home beautifully blends comfort with elegance, offering a unique opportunity to enjoy luxurious living. Ready To "Move In" Condition. Wouldn't Last Long! Resort Like Backyard With Huge Deck, Covered Barbecue Area, Totally Private With Gorgeous Inground Pool. Backing Onto Greenspace, No Houses Behind This One. Excellent Location *Two Bedroom Finished Bsmt W/Separate Entrance & egress window**Must See! (id:56889)
Homelife/miracle Realty Ltd
35 York Street
Mississauga (Malton), Ontario
Bright, Spacious & Well Maintained Five(5) Bedroom House On A Huge 105.5 X 105.5 Lot. Large Principal Rooms With Hardwood Flooring Throughout, Eat-In Kitchen, Enormous Yard, 3 Large Bedrooms Upstairs and 2 in the basement with Separate Entrance To Basement W/ Cold Room, Amazing Opportunity For Builders To Develop Or A Family To Move Right In. Possible Rent Opportunity. Close To New Go Train. ** This is a linked property.** (id:56889)
Homelife/diamonds Realty Inc.
22 Iroquois Ridge
Oro-Medonte (Sugarbush), Ontario
Welcome to 22 Iroquois Ridge - a versatile family retreat in the heart of Sugarbush. This 2+2 bedroom, 2-bathroom home offers 2,248 sq ft of finished living space (1,249 sq ft above grade and 999 sq ft below), set on a picturesque 1.06-acre lot (122 x 306). The open-concept main floor features an adaptable layout perfect for growing families or those seeking flexible living arrangements. The existing main-floor living room can be easily converted into an additional bedroom, while the spacious studio offers endless potential - whether reimagined as a bright family room, a creative workspace, or a luxurious primary suite. Off the main-floor primary bedroom, step into a serene breezeway with motorized retractable screens and dual skylights, an ideal space to unwind amid the surrounding forest. The newly updated kitchen and dining room open to a large back deck through a striking Magic Window wall, seamlessly blending indoor and outdoor living. The fully finished lower level includes three walkouts and offers ideal space for multigenerational living, guest accommodations, or a future in-law suite. Additional features include: detached insulated single-car garage with heated workshop and separate electrical panel, durable steel roof, gas BBQ hook-up, paved driveway, Magic Window Wall. Situated just 15 minutes from premier ski resorts and trail networks including Horseshoe Resort, Mount St. Louis Moonstone, Hardwood Hills, and Copeland Forest. A short distance from Hwy 400 and Hwy 11. Families will also benefit from access to quality schools and the new Horseshoe Heights Public School, opening Fall 2025. *Some photos have been virtually staged. (id:56889)
Keller Williams Advantage Realty
1185 Andrade Lane
Innisfil (Alcona), Ontario
Welcome to this beautifully designed 4+2 bedroom, 4-bathroom home nestled in the vibrant heart of Innisfil's Beach area. Bright and airy throughout, this residence features large windows that flood the space with natural light. The expansive main living area is a true showstopper, showcasing custom crown molding and intricate ceiling details that elevate the home's charm and character. With three spacious living rooms, this home is built for comfort and entertaining. The open-concept kitchen is a chefs dream, offering stainless steel appliances, breakfast bar, a walk-out to the backyard, and a generous pantry for added storage. Upstairs, unwind in the luxurious primary suite complete with a private 5-piece ensuite. Three additional well-sized bedrooms and a convenient laundry room provide comfort and functionality for the whole family. The fully finished basement serves as a true in-law suite, boasting its own kitchen, bathroom, 2 bedrooms, open recreation area and 2nd laundry area perfect for extended family or rental potential. Step outside to a fully fenced backyard, perfect for entertaining with a covered porch ideal for summer gatherings and relaxing evenings. Also a brand new shed in the backyard for extra storage. This home combines elegance, space, and versatility. Close to top-rated schools, all amenities, the community center, and the beach. Don't miss the opportunity to own this Innisfil beauty come and see it for yourself! (id:56889)
Search Realty Corp.
Search Realty
204 - 36 Victoria Street W
New Tecumseth (Alliston), Ontario
Looking for an office space in the heart of Downtown Alliston, then look no further. This well-established professional office space has lovely wood floors, shared bathrooms, and a heritage look and feel. 136 sq feet of space provides tenants with lots of options for their business. Ample parking on both the main street and at the rear of the building. A must-see if you are looking for office space in the area. (id:56889)
Coldwell Banker Ronan Realty
26 Aishford Road
Bradford West Gwillimbury (Bradford), Ontario
Spectacular State Of The Art Residence Nestled In Most Prestigious Bradford Neighborhood With Meticulously Crafted Design On Sprawling Exceptional Living Space Across All Levels! Breathtaking From First Steps Inside, Main Floor Offers Sundrenched Formal Living Room With One Of A Kind Kitchen W/O To Private and Lush Tree-Lined Garden Ideal For Grand Entertaining. This Charming Slice Of Paradise boast Character and Exceptional Craftsmanship With All Four Large Bedrooms Including A Gorgeous Primary Retreat With A Luxurious 4 PC Ensuite, Crown Moldings & Pot Lights. Truly A Lifestyle Estate! Enjoy The Convenience Of Being In Proximity To Both Public & Private Schools, Ravines, Parks, As Well As The Vibrant Shops And Restaurants. Situated Within A Desirable School Catchment Area Walk To Shops, Restaurants, Schools, Parks And All This Amazing Neighborhood Has To Offer. (id:56889)
RE/MAX Hallmark Realty Ltd.
10 Squire Drive
Richmond Hill (Devonsleigh), Ontario
Beautiful New Renovated 4 + 2 Detached House Situated In High Demand Community. New Engineer Hardwood Floor, New Tire On Main Floor With All LED pot Lights. New Kitchen With Central Island With Quartz Counter Top. New Stove, ,New Range Hood, Fireplace On Main Floor. New Powder Room With LED Mirror and Quartz Counter. All New Light Fixtures. New Stairs and Metal Handrails. New Vanities and Toilets On 2nd Floor Washrooms. New Painting All Over The House. New Stairs To The Basement. New Vinyl Floor on Basement With All New Pot Light. New Vanity For Basement Washroom. New Paving On Driveway with No Side Walk To Fit 4 parking Spots On Driveway. Enclosed Porch With Interior Access To Garage. Very Functional Floor Plan. Quick Access To Hwy, Shopping And Hospital. Top Rated Schools. Viva Transit & More. (id:56889)
Real One Realty Inc.
2 Herefordshire Crescent
Newmarket (Woodland Hill), Ontario
Simply Wow! Discover this immaculate home in the highly sought-after Woodland Hill community!Boasting over 2,200 sq. ft. of beautifully designed space, this home features hardwood flooring throughout and a functional, family-friendly layout.Enjoy a modern kitchen with stainless steel appliances, ceramic backsplash, granite countertops, and a sliding door walkout to a large deck and fully fenced backyard perfect forentertaining.The cozy family room offers a gas fireplace and oversized windows, filling the space with natural light. The main floor laundry and direct access to the garage for added convenience.Upstairs, youll find generously sized bedrooms, each with ample closet space and an abundance of natural light. This is truly a turnkey home ready for your family to move in and enjoy! (id:56889)
Royal LePage Your Community Realty
427049 25th Side Road
Mono, Ontario
As you wind your way through the Mono countryside, you'll discover a place that feels less like a house and more like home. Welcome to the Maples of Mono. Tucked away on three acres and surrounded by a private forest of Maples and mixed woods, open skies and beautiful countryside, the only sounds you'll hear are birds trilling and evening frog calls. Yet, you're just moments from cherished local attractions like the Bruce Trail, Mono Cliffs Park, local fine dining, craft brewery, vineyard and skiing. Pearson Airport is 50 mins away. Step inside, and this unique-build modern home offers magazine-worthy loft living, with custom details throughout. A welcoming and generous granite island is the perfect spot to entertain. With four bedrooms and four bathrooms, plus two bonus rooms in the lower level, there's a room for everyone to find their own space for live/work, multi-generational living, or hosting guests. The lower level offers a sweet kitchenette and walkout to private deck. This home is perfect for a large family or nurturing creative dreams, whether that's an art studio or a music sanctuary. Picture cozy evenings by the woodstove fire, or lively gatherings spilling out onto various decks and patio. Outside, the magic continues. Imagine summer days by your inground pool or exercising on your own private trail in the forest. There's a charming bunkie cabin ready to become a cozy retreat, and a wood shed for practical storage. Plenty of room for parking for everyone. This isn't just the house you're looking for; it's the feeling of coming home. (id:56889)
Royal LePage Rcr Realty


