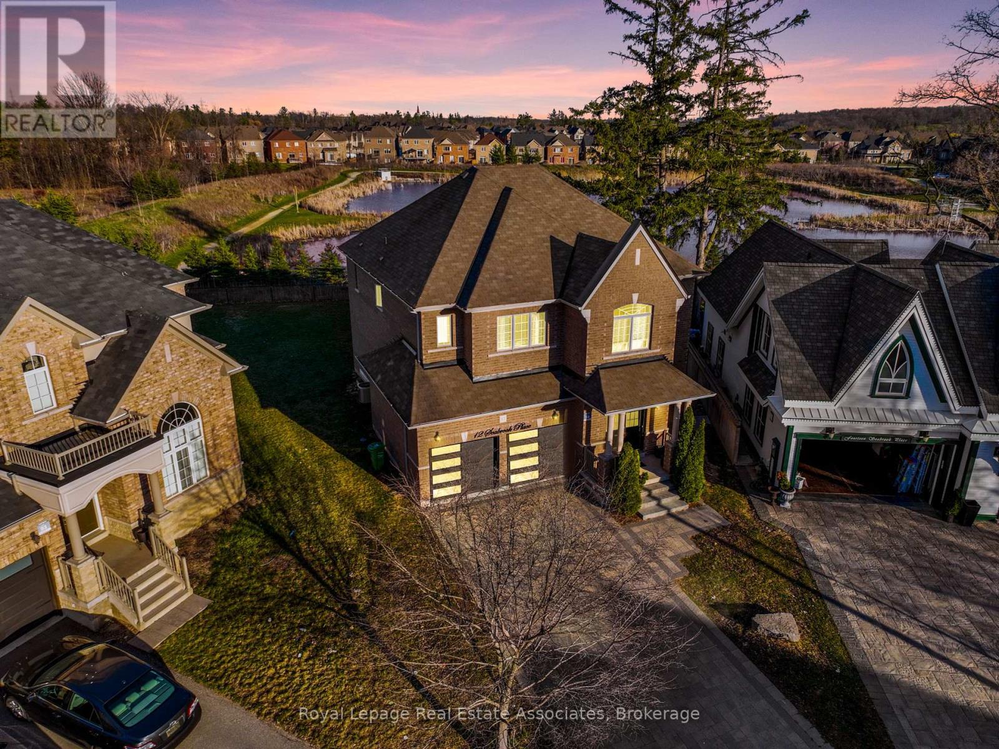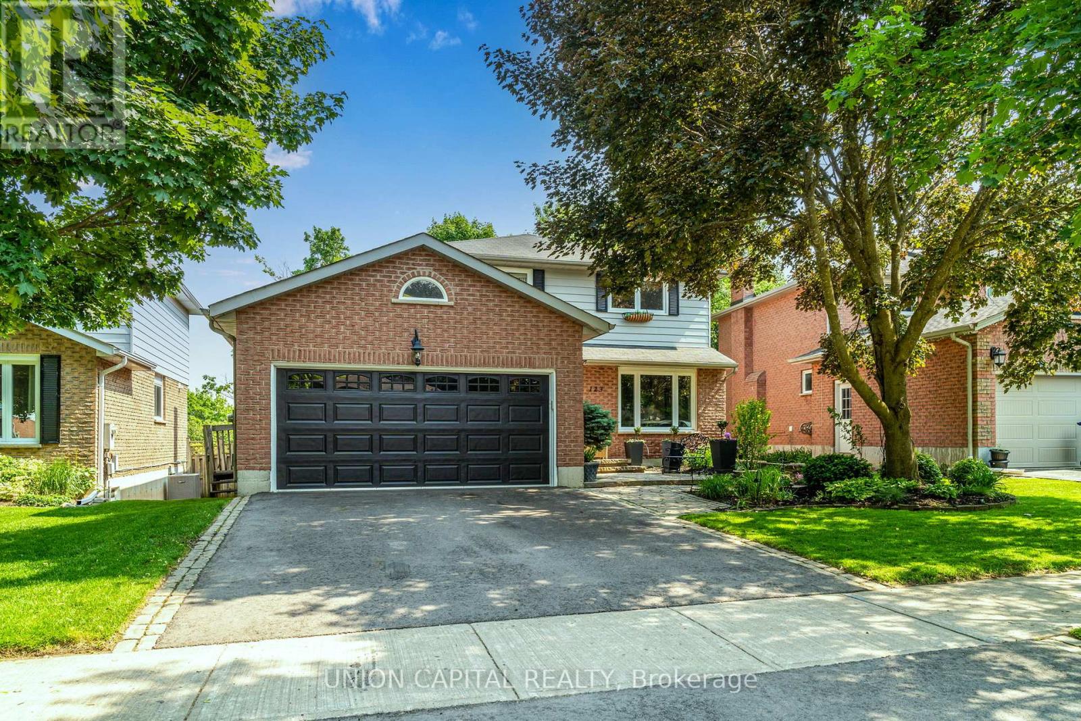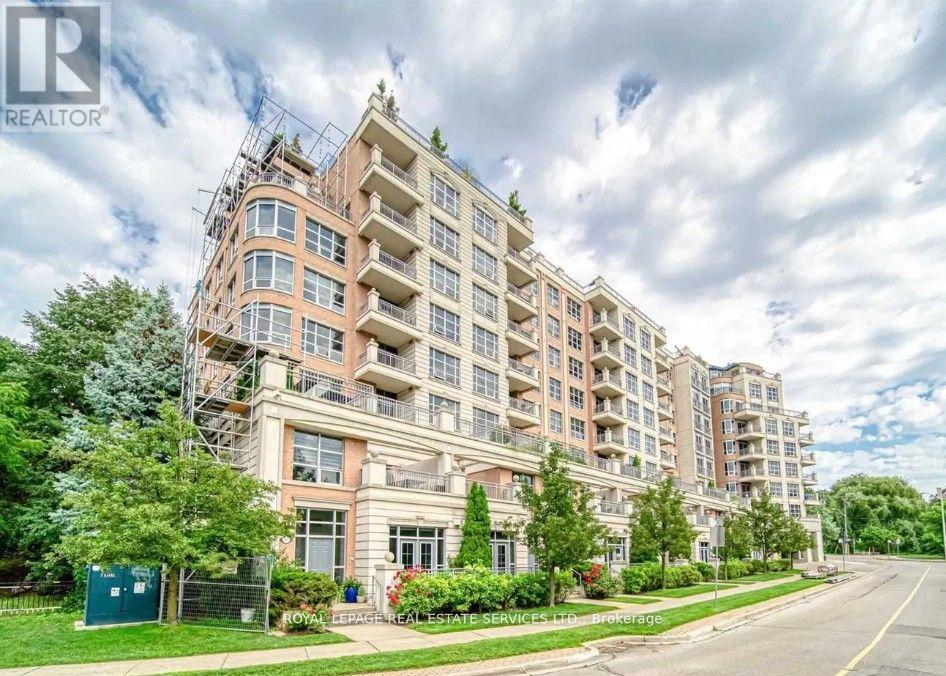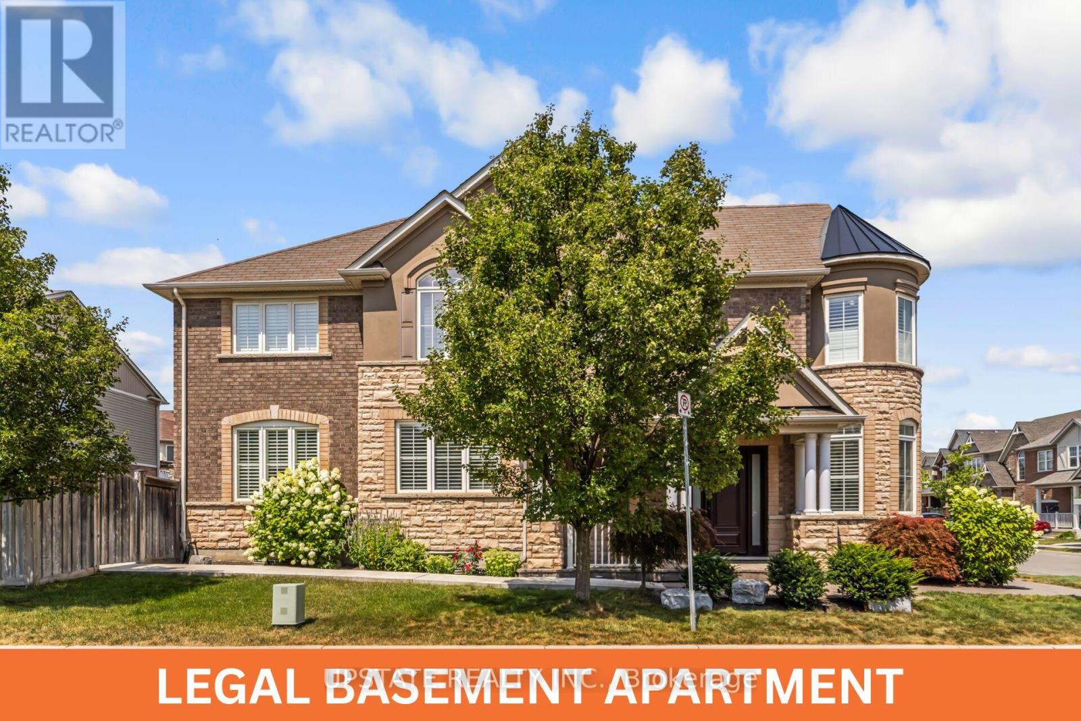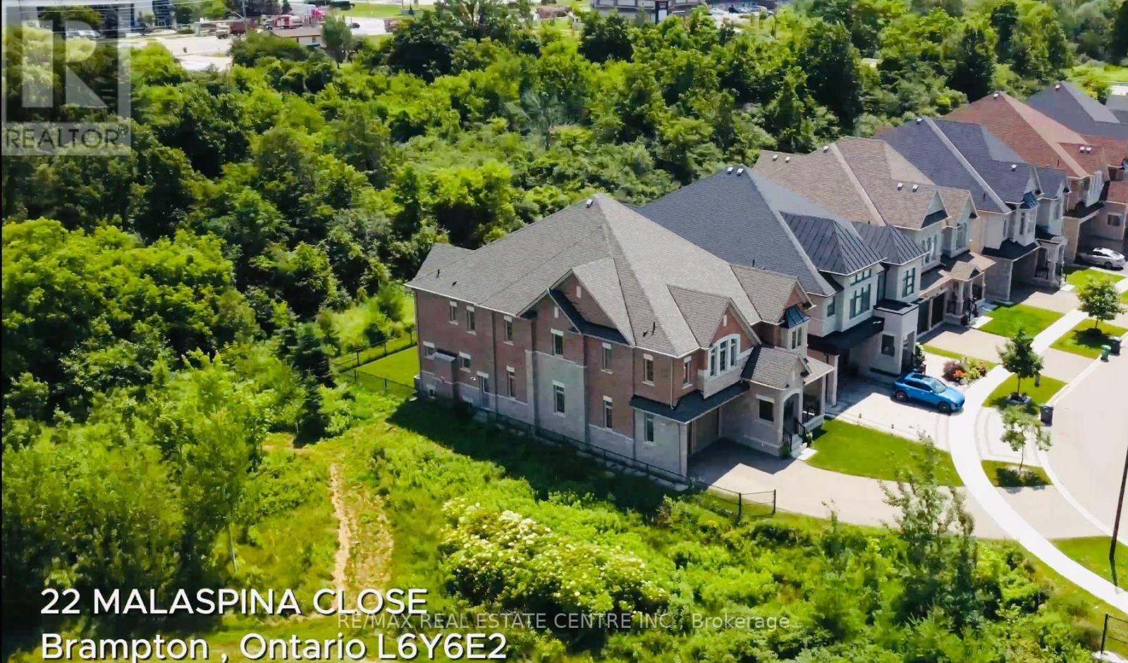12 Seabrook Place
Brampton (Credit Valley), Ontario
Cottage Retreat! Ravine & Extra Deep Lot. Located in the post-prestigious area of Brampton West-Credit Valley. APPROX 4250 Sqft of Living Space. Enter into Open Concept Living & Dining area. Walk on the upgraded hardwood floor into Kitchen & family area, overlooking the Pond. The U-shape room kitchen has extra tall cabinets, quartz countertop & central island for your breakfast needs. Family room offers Gas fireplace & built-in Ceiling speakers for your perfect cozy evening. Big backyard that can host a wedding with extra Greenery and Pond Views! The mudroom and Laundry Room are connected via Garage. Step your foot on the upgraded Oak stairs w Iron pickets, and you will find 4 bedrooms 3 washrooms on 2nd floor. Master bedroom has a 5 pc Ensuite and Big walk-in closet. All other bedrooms are connected w/ washrooms . All Bedrooms have Walk-in Closets too. Washrooms are completely Re-done top to bottom. No Pedestrian Walkway & Italian Stone Interlocking. New Contemporary Gargage door. Features List Attached. $200k Value in Renovation. (id:56889)
Homelife/miracle Realty Ltd
84 Smith Street
New Tecumseth (Alliston), Ontario
This updated 3 bedroom, 3 bath end unit townhome in Alliston's desirable west end offers over 1,400 sq. ft. of bright living space with a brand new modern kitchen featuring quartz counters and stainless steel appliances, new laminate flooring on the main and upper floors, a new staircase with iron picket railings, and refreshed bathrooms. The open concept main floor is filled with natural light from extra end unit windows and opens to a private backyard with no rear neighbours. The primary bedroom has a 4 piece ensuite, two additional bedrooms share another full bath, and the partially finished basement includes a spacious rec room or potential fourth bedroom with legal egress windows. Complete with a single car garage with interior and backyard access, this home is steps from amenities, schools, parks, and more. Dont miss out, book your showing today! (id:56889)
Royal LePage Signature Realty
123 Imperial Crescent
Bradford West Gwillimbury (Bradford), Ontario
HUNDREDS OF THOUSANDS IN CUSTOM RENOVATIONS - TOP TO BOTTOM WITH APPRXIMATELY 3000 Sq/Ft OFLIVING SPACE! You Will Not Find Another Home Cared For With Such Love & Not A Dollar Spared Throughout The Entire Home. This Near 50ft Lot Surrounded By Mature Trees With Curb Appeal And Beautiful Landscaping Is The First Thing You'll Notice. Step Right Into Your Large Foyer And Immediately Notice The Wide Plank Hardwood (Throughout Main & Second Floor), Oak Stairwell & Bright Sight Lines To Your TV Show Worthy Custom Kitchen. The Chefs Style Open Concept Kitchen Comes With Black Granite Counters Which Contrast The Soft Toned Hard Wood Cabinetry & Granite Backsplash. Also Included Is Your Peninsula Bar & Stainless Steel Appliances, Gas Cook Top, Warming Drawer & Granite Sink With Polished Nickel Goose Neck Faucet. Open Concept To The Large Dining Area & Family Room Which Includes A Built In Wine Fridge & Elegant Glass Cabinetry, Built In Bose Surround Sound, & Gas Fireplace! Walkout From Your Kitchen To Your Well Treed Private Backyard, Huge Two Tiered Deck, Gorgeous Gardens & Hot Tub. This Home Is An Entertainers Dream! Don't Forget About Your Combined Dining & Living Room Which Is Perfect For Large Family Gatherings. Upstairs You'll Find 3 Generously Sized Bedrooms, Which Includes A Primary Bedroom Of Your Dreams. Large 4-Piece Ensuite, Soaker Tub & Separate Glassed Shower, Plus A Large Walk-In Closet With Organizer. The Bright Basement Which Is Only 3Ft Below Grade At The Rear (Easy Potential For Walk-Up Entrance) Comes With Two Large Bedrooms, Additional Sitting Room, New Carpeting, Another 3-Piece Bath & Massive Storage Room Which Would Easily Convert To A Kitchen For In-Laws or Potential Tenant Income. Don't Miss Out On This Gem Of A Family Home! (id:56889)
Union Capital Realty
209 - 10 Old York Mills Road
Toronto (Bridle Path-Sunnybrook-York Mills), Ontario
Luxury Tridel building nestled in the heart of prestigious Hoggs Hollow. This elegant 760 sq. ft. condominium features a balcony with serene views of the beautifully landscaped gardens. Soaring 9-ft ceilings and 7.5-ft doors add to the sense of luxury and spaciousness. The gorgeous eat-in kitchen boasts solid oak cabinetry, granite countertops, and ample storage. Generously sized primary bedroom and a large den with French door - perfect as a second bedroom or home office. Meticulously maintained building with exceptional management and fabulous amenities, including a 24-hour concierge, outdoor pool, landscaped garden with BBQ area, guest suite, gym, party and media rooms, visitor parking, and sauna. This sophisticated residence offers a seamless blend of chic design and urban convenience. Don't miss the opportunity to own in this impeccable building! Convenient location - Steps to the York Mills subway, Parks, Tennis, Golf and Trendy Shops/restaurants on Yonge. Mins to HWY 401. (id:56889)
Royal LePage Real Estate Services Ltd.
700 Gervais Terrace
Milton (Co Coates), Ontario
Immaculate & Exceptionally Well-Cared For Home with a 4 + 2-Bedroom Legal Walk-Up Basement Apartment, offering the perfect blend of style, functionality, and income potential. This is the highly sought-after Mattamy WoodLily Corner Model, known for its spacious design and abundance of natural light. The elegant stone and stucco elevation enhances its curb appeal, making a beautiful first impression the moment you arrive. The front of the home features a professionally hardscaped yard with a welcoming porchan inviting spot to enjoy your morning coffee. As you enter, youre greeted by a sunken foyer that adds character and dimension to the space. The thoughtfully designed main floor layout includes a private den or home office, perfect for remote work or study. The separate living room is bright and airy, showcasing pot lights and large windows that flood the room with sunshine. The separate dining room, also framed by expansive windows, provides an elegant setting for formal gatherings and holiday meals. A spacious family room offers the ideal place to relax. The heart of the home is the brand-new, custom-designed modern eat-in kitchen. Its been tastefully upgraded with pot lights, stone countertops, a stylish backsplash, and premium stainless steel appliances. The kitchen seamlessly connects to the breakfast area. Upstairs, the primary bedroom retreat boasts a generous walk-in closet and a luxurious 5-piece ensuite with a soaker tub and separate shower. The remaining three bedrooms are all bright and spacious. 2nd Level Laundry can potentially be converted to full bath. The legal 2-bedroom walk-up basement apartment is an exceptional bonus, complete with a private entrance, vinyl flooring throughout, a functional open-concept layout. Outside, the backyard features partial interlocking, providing the perfect setting for BBQs, outdoor dining, and quality time with family and friends. Close to all major amenities. 10 mins drive to Go Station. (id:56889)
Upstate Realty Inc.
8 Kell Place
Barrie (Innis-Shore), Ontario
Solid All-Brick Bungalow in Prime Southeast Location Move-In Ready and Full of Charm! Welcome to this warm and inviting all-brick bungalow, perfectly located in the popular southeast end of town. Offering 1,378 square feet of well-designed space, this 3-bedroom, 2-bathroom home is ideal for families, first-time buyers, or anyone looking for a solid home close to everything. From the moment you pull up, you will love the classic brick exterior it gives the home a timeless look and means less maintenance over the years. The front yard is nicely landscaped, and the driveway provides lots of parking space. Step inside and you're greeted by a bright, spacious main floor with big windows that let in plenty of natural light. The living room is the perfect place to relax after a long day, and it flows right into a dining area that's great for meals with family or friends. The original hardwood floors add warmth and character throughout. The updated kitchen has lots of cupboard space, plenty of room to prep and cook. There's also a cozy breakfast area perfect for your morning coffee or quick bites on the go. Down the hall, you will find three comfortable bedrooms, including a generous primary bedroom with great closet space. The main floor also features a clean and functional 4-piece bathroom. The backyard is a private retreat with a fully fenced yard great for kids, pets, or just relaxing on the weekend. There's lots of space for BBQs, gardening, or even putting in a firepit for those summer evenings. The location really seals the deal. You're just minutes from everything shopping, restaurants, parks, schools, transit, and more. Whether you're commuting or just running errands, its all within easy reach. This is a great, established neighborhood with a strong sense of community. (id:56889)
Keller Williams Experience Realty
22 Malaspina Close N
Brampton (Bram West), Ontario
E.L.E.V.A.T.E.D Living with L.U.X.U.R.I.O.U.S Finishes HUNDREDS OF THOUSANDS in Upgrades and Endless Possibilities...!!! Masterpiece of Bram West Community | Ravine Lot | 4+1 Beds | 5 Baths | 4400 Sq Ft | 3 Basement Entrances | 9-Car Parking| Tandem 3 Car Garage Welcome to this stunning, C.U.S.T.O.M-S.T.Y.L.E- executive home built by Regal Crest Famous MAPLEWOOD Model offering Luxury, Space, and Rare Upgrades throughout all set on an incredible R.A.V.I.N.E lot with P.O.N.D views. offering breathtaking, uninterrupted views of nature from every room. The Grand FOYER With Soaring 20 Foot ceilings evoke a Custom Home Feel ,Setting the stage for Unmatched Elegance and sophistication . Every detail of this home has been Thoughtfully Designed For Luxury and Comfort. APPROX 4400 sq ft above ground with a thoughtfully designed, open-concept layout and premium finishes at every turn: Elegant formal living & dining rooms Large main floor office Inviting family room Gourmet kitchen with eat-in breakfast area 4 spacious bedrooms, including a luxurious primary retreat with spa-like ensuite 5 beautifully finished bathrooms Soaring 10-ft ceilings on the main floor, with 9-ft ceilings on the second floor and basement enhancing the open, airy feel throughout High-end light fixtures and finishes add a custom-home touch Hardwood flooring throughout 3 entrances to the basement: Perfect for future rental suite or multi-generational living. Nestled on a quiet, upscale street in one of Brampton's most prestigious neighborhoods, close to top-rated schools, parks, and everyday amenities. This home truly feels custom-built, offering exceptional quality, location, and lifestyle. (id:56889)
RE/MAX Real Estate Centre Inc.
3412 - 3900 Confederation Parkway
Mississauga (City Centre), Ontario
Stunning 1+1 Unit With 2 Full Bathrooms, Both with Showers! In The Sought After M Tower, The Den Can Be Used As A Second Bedroom. Sunny & Super bright with Eastern exposure. Enjoy Unobstructed Toronto Skyline, Lake Ontario & Mississauga Landmarks On your Balcony! 9Ft Smooth Ceilings & Laminate Floor Throughout. Kitchen With Built-In Appliances, Quartz Counter Top &Backsplash. Minutes To Celebration Square, Sq One Shopping Centre, Sheridan College, Library,Living Arts Centre, Theatre, Restaurants & More...A Must See! (id:56889)
RE/MAX Gold Realty Inc.
304 - 1370 Costigan Road
Milton (Cl Clarke), Ontario
Welcome to 304-1370 Costigan Road, located in Milton's sought-after Clark community. This boutique condo combines comfort, style, and thoughtful upgrades, offering a truly move-in-ready living experience. Featuring two oversized bedrooms each with its own ensuite and walk-in closet this home ensures both privacy and luxury. The primary ensuite has been transformed into your personal spa retreat with a brand-new, state-of-the-art Safe Step jetted tub equipped with Bluetooth technology. Start your day with a coffee on the private south-facing balcony, taking in serene views of the lush greenspace and pond. The bright, open-concept layout is perfect for both relaxing and entertaining, enhanced by numerous upgrades including luxury vinyl flooring, upgraded tile, pot lights, granite countertops, stainless steel backsplash, breakfast bar, stainless steel appliances, smooth 9-foot ceilings, and fresh professional paint throughout. All that's left to do is bring your furniture and enjoy your new home. (id:56889)
Keller Williams Real Estate Associates
3486 Rexway Drive
Burlington (Roseland), Ontario
Nelson High School Area. Client RemarksClose To Highway 403,Burlington Fairview Mall, Elementary, Middle, Nelson High Schools.Deep Porcelain Sink * Glass Tile Backsplash, Large Bay Window .Large Pantry * 3 Large Bedrooms * Finished Rec Room * Pot Lights * Deep Soaker Jacuzzi Tub * Large Garage/Workshop * Bbq Gas Line * Large Private Yard * (id:56889)
Real One Realty Inc.
2815 - 35 Watergarden Drive
Mississauga (Hurontario), Ontario
Enjoy spectacular west-facing views from this modern, 5-year-old condo featuring 2+1 spacious bedrooms, 2 full bathrooms, and a large den that can easily be used as a third bedroom or a home office. Designed for both comfort and style, this unit is perfect for families, professionals, or investors seeking urban convenience and luxury. The building offers exceptional amenities including a full gym, indoor swimming pool, jacuzzi, sauna, library, kid's play area, theatre, games room, party room, guest suites, and a BBQ patio. Ideally located just steps from public transit and within walking distance to square one shopping centre, grocery stores, restaurants, bars, banks, and entertainment venues, this home places everything you need at your doorstep. Included in the sale are all windows blinds, light fixtures, a front-loading washer and dryer, and stainless steel kitchen appliances: fridge, stove, built-in microwave, and dishwasher. This is a rare opportunity to own a contemporary, well-appointed condo in one of Mississauga's most sought-after communities. (id:56889)
Exp Realty
806 Alexander Road
Hamilton (Ancaster), Ontario
Contemporary Mid-Century Modern Bungalow tucked away in the heart of Ancaster Heights. This extraordinary, architecturally exciting bungalow offers the best of luxury living, surrounded by lush conservation lands, scenic waterfalls, and endless hiking trails. With over 6,500 sqft of expertly finished living space, this home features 5 spacious bedrooms, 6 designer bathrooms, and 2 courtyards, all crafted with exceptional attention to detail. The main level impresses with 12-foot ceilings, oversized floor-to-ceiling windows that flow onto the back deck, and a sleek Italian MUTI kitchen that anchors the open-concept design. The sun-filled lower level is an entertainer's dream - complete with a second kitchen, golf simulator, home gym, sauna, 2 full bathrooms, and a private guest suite. Whether you're hosting or enjoying a quiet evening in, every space is designed for comfort and lifestyle. Set on a beautifully landscaped 100 x 120 ft lot, the private backyard oasis includes a backyard courtyard, inground pool, and mature trees - creating the perfect escape, just minutes from the core of Ancaster Village, where you can find exquisite dining, shopping & community. This home is also just minutes to McMaster University, Hamilton Golf and Country Club, Dundas Valley trails, and the 403 and Lincoln pkwy. This is more than a home - it's a luxury retreat in one of Ancaster's most coveted neighbourhoods. (id:56889)
Exp Realty

