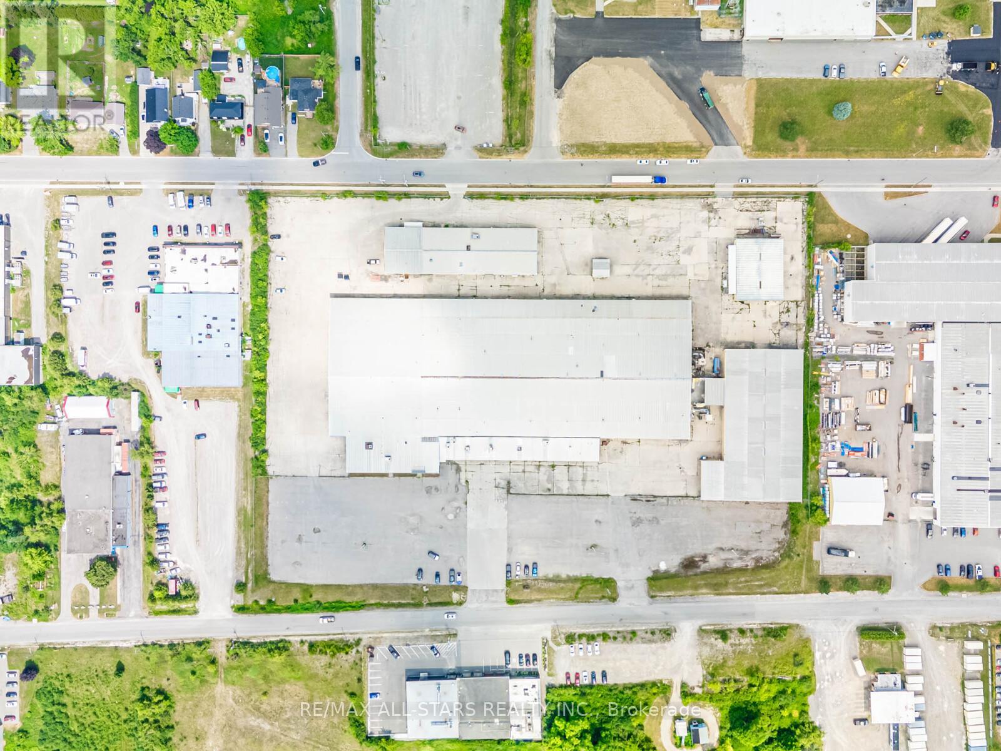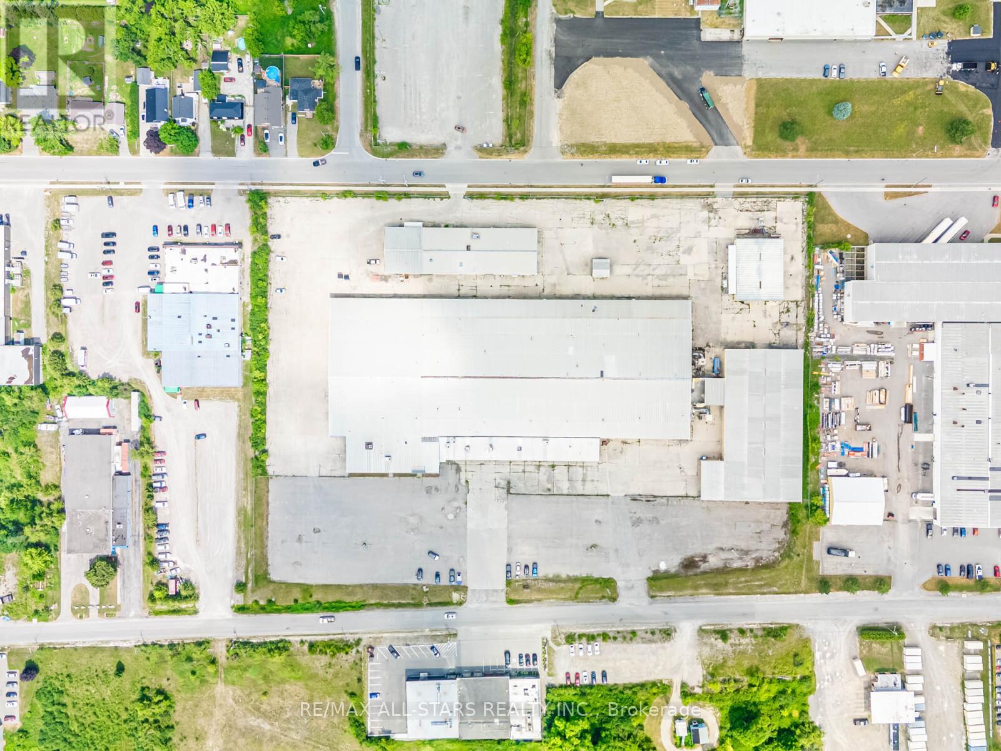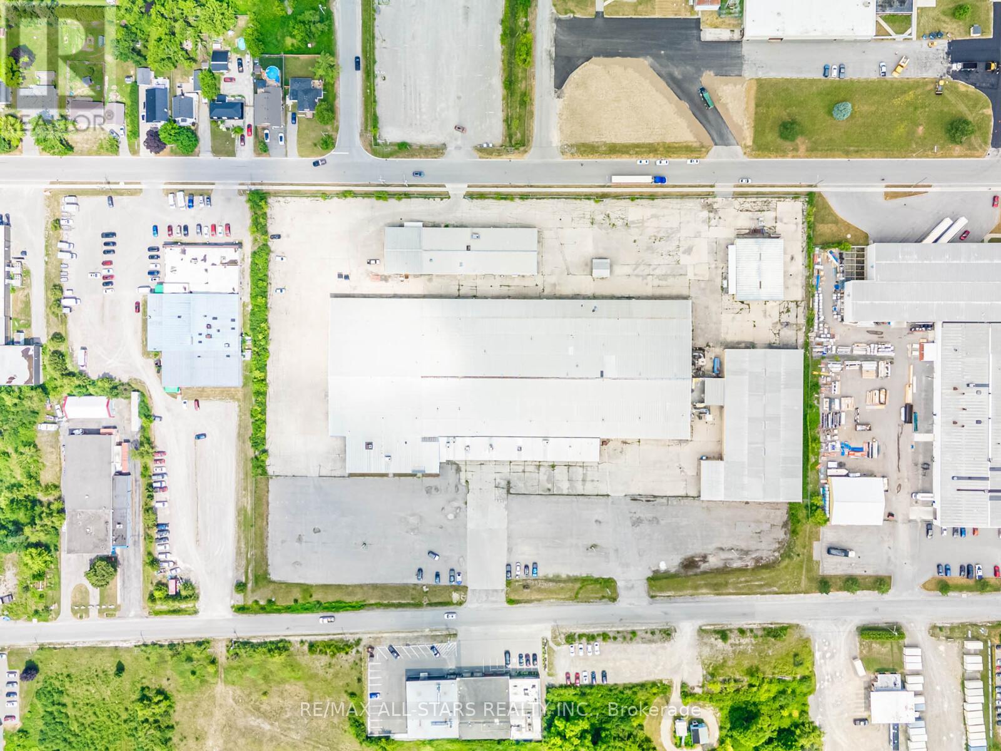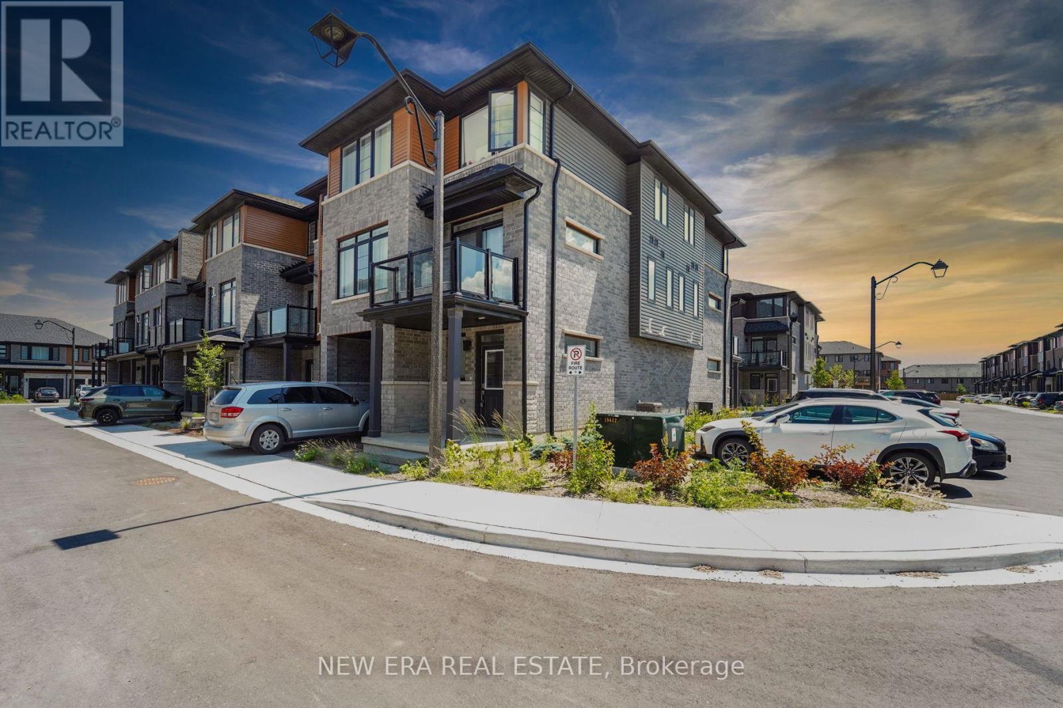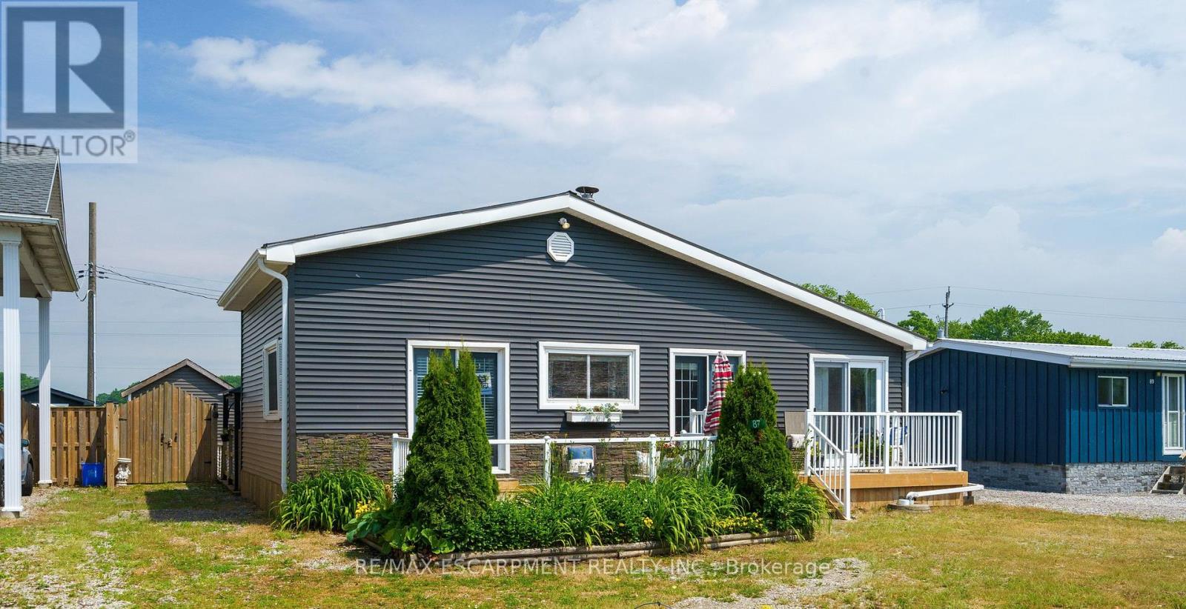Main Floor - 36 Welland Street
Welland (Lincoln/crowland), Ontario
Welcome To 36 Welland St! This Beautifully Maintained 2+Den Home Offers A Bright And Spacious Layout Flooded With Natural Light. The Open-Concept Living And Dining Areas Are Perfect For Entertaining, While The Modern Kitchen Features Stainless Steel Appliances And Ample Cabinet Space. The Den Can Be Used As A Home Office, Guest Room, Or An Additional Bedroom. Enjoy Generous-Sized Bedrooms, Sleek Finishes, And Thoughtful Touches Throughout. Located On A Quiet Street In A Family-Friendly Neighbourhood. A Perfect Blend Of Comfort, Style, And Convenience. Don't Miss Out! (id:56889)
Royal LePage Urban Realty
Basement - 36 Welland Street
Welland (Lincoln/crowland), Ontario
Welcome To 36 Welland St Lower Level! This Bright And Spacious 1+Den Basement Apartment Has Been Beautifully Maintained And Offers Comfortable Living With A Functional Layout. The Open-Concept Kitchen And Living Area Features Appliances And Ample Cabinetry. The Den Can Be Used As A Home Office, Guest Room, Or An Additional Sleeping Area. Enjoy Sleek Finishes And Generous Ceiling Height. Located On A Quiet Street In A Family-Friendly Neighborhood. Includes 1 Parking Spot. A Fantastic Space To Call Home! (id:56889)
Royal LePage Urban Realty
1-2 - 70 Mount Hope Street
Kawartha Lakes (Lindsay), Ontario
Large Functional Warehouse Space In The Heart Of Lindsay's Industrial Park. Office Space Can Be Built Out To Suit Tenant's Needs. Multiple Shipping Doors, Landlord Can Provide More Truck Level Shipping If Needed. Excess Land Available For Trailer Parking & Outdoor Storage. Bonus Mezzanine Space, Functional & Engineered With Elevator. Clear Height Ranges From 15ft. - 21ft. Multiple Configurations Available, Speak With Listing Agents. (id:56889)
RE/MAX All-Stars Realty Inc.
1-3 - 70 Mount Hope Street
Kawartha Lakes (Lindsay), Ontario
Large Functional Warehouse Space In The Heart Of Lindsay's Industrial Park. Office Space Can Be Built Out To Suit Tenant's Needs. Multiple Shipping Doors, Landlord Can Provide More Truck Level Shipping If Needed. Excess Land Available For Trailer Parking & Outdoor Storage. Bonus Mezzanine Space, Functional & Engineered With Elevator. Clear Height Ranges From 15ft. - 21ft. Multiple Configurations Available, Speak With Listing Agents. (id:56889)
RE/MAX All-Stars Realty Inc.
1 - 70 Mount Hope Street
Kawartha Lakes (Lindsay), Ontario
Large Functional Warehouse Space In The Heart Of Lindsay's Industrial Park. Office Space Can Be Built Out To Suit Tenant's Needs. Multiple Shipping Doors, Landlord Can Provide More Truck Level Shipping If Needed. Excess Land Available For Trailer Parking & Outdoor Storage. Bonus Mezzanine Space, Functional & Engineered With Elevator. Clear Height Ranges From 15ft. - 21ft. Multiple Configurations Available, Speak With Listing Agents. (id:56889)
RE/MAX All-Stars Realty Inc.
433 Hughson Street N
Hamilton (North End), Ontario
Located in Hamiltons thriving North End, this beautifully modernized 1.5-storey home provides the lifestyle todays urban buyer is searching for. Upon entry, youll be greeted by a thoughtfully modernized interior and a layout designed for comfort and style. The welcoming foyer highlights the character of the original staircase while blending modern design and a fresh, contemporary palette. The generously sized living room features views of the covered front porch, rich hardwood flooring throughout, and seamlessly flows into the open-concept kitchen. A chefs dream, the kitchen offers ample cabinetry, a combination of butcher block and quartz countertops, subway tile backsplash, pot lighting, and continued hardwood flooringall designed for function and flair. A garden door leads to the private, fenced yardperfect for family living or outdoor entertaining. Upstairs, youll find two spacious bedrooms, both with brilliant hardwood flooring. The modern 4-piece bathroom features clean subway tile accents and stylish fixtures. The west-facing backyard provides privacy and afternoon sun, creating an ideal outdoor space. Located just minutes from Bayfront Park, West Harbour GO Station, Collective Arts Brewery, Pier 4, and the vibrant arts and dining district along James Street North, this home is perfectly positioned near schools, parks, amenities, and transit. (id:56889)
Royal LePage State Realty
104 - 461 Blackburn Drive
Brantford, Ontario
Stunning 3 storey freehold townhouse built by Losani Homes in 2023 sitting on a corner lot positioned perfectly to catch a ton of natural light. First level offers a large foyer with coat closet and access to the attached garage. Moving up the first flight of stairs you will find a spacious living room with large windows and a set of sliding doors to a balcony off of the dining area/kitchen. Another storage closet under the stairs, stackable washer and dryer tucked away in a closet of their own and a powder room. The third level offers a 4 pc bath, 3good size bedrooms and an en-suite bath off of the primary bedroom. This home has been furnished with an HRV air exchange unit, water softener, on-demand water heater and upgraded central air unit. Road fee covers road maintenance, snow removal and maintenance of visitor parking. (id:56889)
New Era Real Estate
37 - 230 Avonsyde Boulevard
Hamilton (Waterdown), Ontario
Welcome to 37-230 Avonsyde Boulevard, a beautiful 3-bedroom townhome tucked away on a quiet cul-de-sac in Waterdown. Located on a private road where kids can play safely outside, this home backs onto a serene ravine with no rear neighbours, offering the perfect blend of privacy, comfort, and convenience. Step inside to a bright, open-concept main floor filled with natural light. The modern kitchen features stainless steel appliances, a large island, quartz countertops, white cabinetry, and a sliding door walkout to the private, ravine-facing backyard. Enjoy a spacious living room, a separate dining area, and a convenient 2-piece bath on the main level. Upstairs, youll find 3 generously sized bedrooms, including a primary suite with a walk-in closet, 4pc ensuite with a soaker tub, and peaceful ravine views. Two additional well-sized bedrooms share a full bathroom. The unfinished basement offers endless potential for additional living space or storage, including the potential to finish it with 2 bedrooms. Additional features include updated flooring, oak staircase, furnace & A/C (2018), and roof (approx. 7 years old). Cranberry Hill Park is conveniently located just across the street. Enjoy easy access with no traffic congestion and an abundance of green space. Fantastic location just minutes to the GO Station, highway access, shopping, Costco, parks, and more. (id:56889)
RE/MAX Escarpment Realty Inc.
87 Lakeshore Road
Haldimand, Ontario
Welcome to your dreamy beachside escape! This beautifully furnished or unfurnished cottage overlooking sparkling Lake Erie has been lovingly updated from the ground up. Taken back to the studs in2009 with all-new framing, insulation, plumbing, electrical, and drywall-solid and stunning. The kitchen got a full glow-up in 2019 with fresh cabinets, backsplash, countertops-and even newer hardware and faucet in 2025. Cook in style with a gas stove, stainless steel fridge, all ready for your convenience. Relax in the cozy family room under a skylight or unwind by the gas fireplace in the living room. Laminate floors throughout keep it fresh and easy. There are three comfy bedrooms plus a bright family room that opens to your 18' diameter by 4' deep saltwater pool, large patio, and metal gazebo-covered lanai. The private backyard backs onto greenspace with two separate sitting areas and a large storage shed with new siding and a second fridge-perfect for entertaining or lazy summer afternoons. The bathroom was fully renovated in 2024 with new tiling and a separate shower with electric heater to code. Enjoy breathtaking views of Lake Erie from your brand new front deck with glass railings (2024)-perfect for morning coffee or sunset evenings. Internet and cable are already installed. The home features a 2000-gallon potable water cistern, new metal roof, and was fully re-sided in 2023.Just a short stroll to Selkirk Provincial Park and minutes to Peacock Point, Dunnville, Cayuga, and Port Dover. This 3-season cottage is your perfect escape from city life-with all the comforts of home. Entertain, relax, and enjoy. (id:56889)
RE/MAX Escarpment Realty Inc.
201 Avery Point Road
Kawartha Lakes (Carden), Ontario
** WATCH LISTING VIDEO ** Welcome to 201 Avery Point Road Lakeside Living on Lake Dalrymple with Over 3,000 Sq.Ft. of OpportunityLocated on a year-round, municipally maintained public road on the shores of Lake Dalrymple, this stunning property offers the perfect blend of comfort, space, and waterfront charm. With 2,268 sq.ft. of finished living space plus an additional 820 sq.ft. of unfinished lower level, youll enjoy over 3,088 sq.ft. of total potential.Top 8 Reasons Youll Love This Property:Total Space 3,088+ sq.ft. of combined finished and unfinished space to make your own.Rebuilt in 2013 Full home rebuild (excluding garage exterior walls) with an ICF and concrete block foundation for lasting durability.Stunning Lake Views Enjoy scenic views of Lake Dalrymple from both the front and back of the property.High & Dry Basement Elevated lot offers a full-height basement that stays dry year-round.Modern Mechanical Upgrades Includes a new propane forced-air furnace and new sump pump for worry-free living.Expansive Lot Situated on a 100 x 294.68 ft lot with ample outdoor space and privacy.Open-Concept Living High ceilings and large windows fill the home with natural light, creating a bright and airy living space.Multi-Use Garage A 461 sq.ft. garage featuring a WETT-certified wood stove and loft areaideal for storage, hobbies, or a workspace.Whether you're looking for a year-round residence or a cottage getaway, this Lake Dalrymple gem checks all the boxes. (id:56889)
Exp Realty
1080 Royal York Road
Toronto (Kingsway South), Ontario
Discover a truly extraordinary residence at 1080 Royal York Road. This home has completely transformed over the past several years, including brand new KV windows and doors. This 4+2-bed, 5-bath home unfolds over three levels of impeccably appointed living space. On arrival, the two-storey entry hall dazzles with a Carrera marble checkerboard floor. The formal living and dining rooms feature oak hardwood floors, crown molding, paneled walls, in-ceiling speakers, LED pot lights, and signature Kartell pendants in the dining area. A chic powder room ('24) showcases a pedestal Carrera sink, polished nickel fixtures, and spectacular Thibaut wallpaper. The open-plan family room and kitchen are ideal for gatherings. The family room offers custom cabinetry by That Wood Work ('24), LED lighting & a stone-mantel w/wood-burning fireplace. The white Murano kitchen ('15) shines with Statuaries Primo marble counters & waterfall island, brass hardware, RH pendant lights, high end appliances-all set on herringbone oak floors. A mudroom with built-ins, carpet tile floor, and garage access completes the main level. The primary suite features a vaulted tray ceiling, crystal chandelier, wall-to-wall closets, & a luxe 5-piece ensuite w/heated floors & double Carrera vanity. Three additional good-sized bedrooms, serve family and guests. The lower level offers a rec room with gas fireplace, surround sound, walk-out glass doors, 2 more bedrooms/offices, a full bath, a 2nd stacked laundry & storage. Step outside to a professionally landscaped backyard with turf play area, slate patio, cedar deck, built-in Crown Verity BBQ station & outdoor kitchen, gazebo with hanging lights, and under-deck storage-a perfect outdoor oasis for entertaining. All this with easy access to TTC, Bloor St W, the airport & so much more! (id:56889)
Royal LePage Terrequity Realty
1409 - 61 Richview Road
Toronto (Humber Heights), Ontario
Discover your perfect starter home or downsizer at 61 Richview Road in Toronto! This stunning 3-bedroom residence offers a seamless blend of modern comfort and stylish design. The fully renovated kitchen and bathrooms feature contemporary finishes, creating a sleek and functional space ideal for family living and entertaining. The open concept living and dining with updated chandeliers and hardwood parquet floors is the perfect space to entertain or unwind after a long day. The primary bedroom boasts a luxurious ensuite 4-piece bathroom and a spacious walk-in closet, providing ultimate privacy and convenience. Enjoy breathtaking southwest sunny views from the expansive windows, filling the home with natural light. The property includes one parking spot, with additional rental parking available, subject to availability. Residents have access to an array of amenities, including indoor and outdoor pools, tennis courts, a playground, party and games rooms, a gym, and a relaxing sauna. The beautifully landscaped grounds add to the communitys serene ambiance. Fabulous neighbourhood with easy access to the UP Express, Pearson Airport, and Highway 401. Dont miss the opportunity to make this exquisite home yours! (id:56889)
Bosley Real Estate Ltd.



