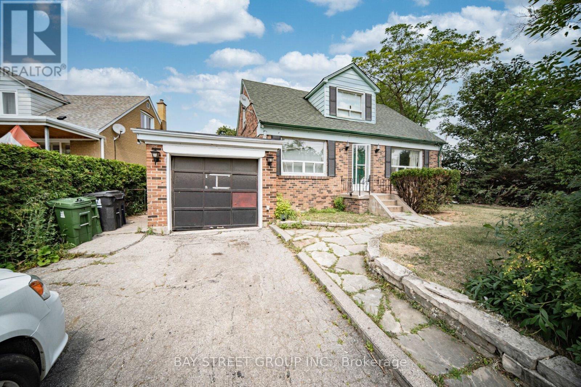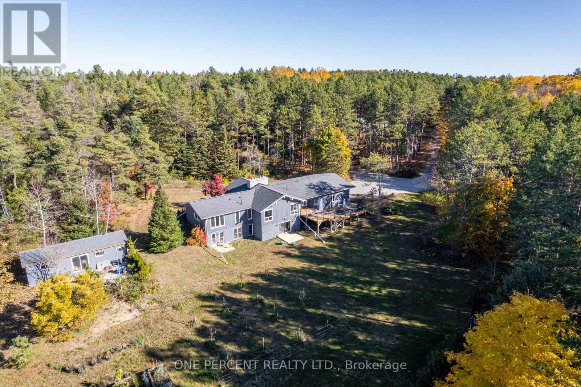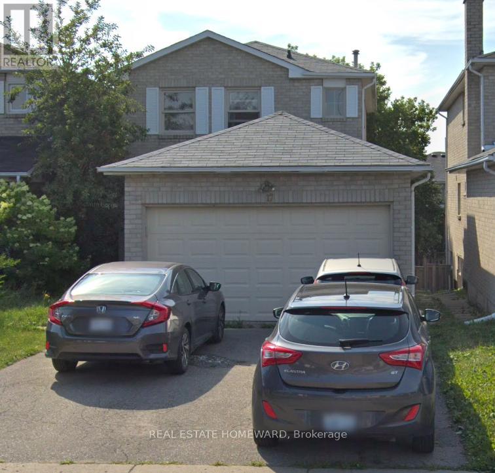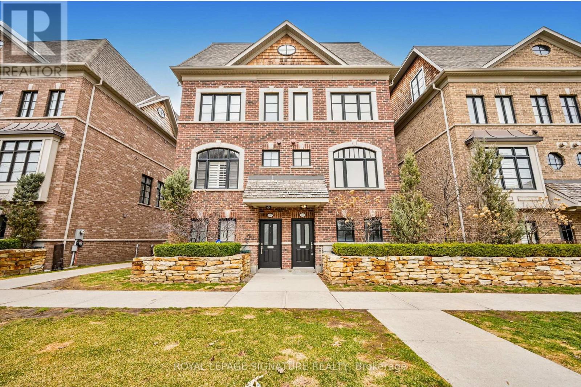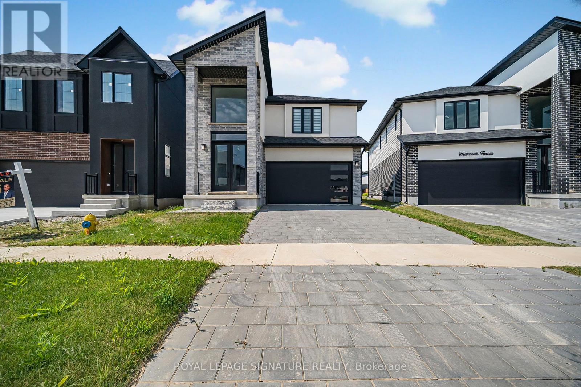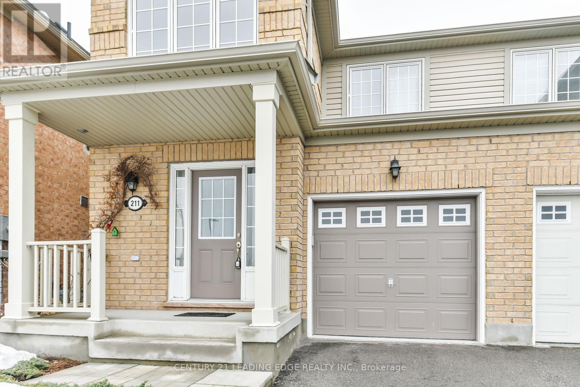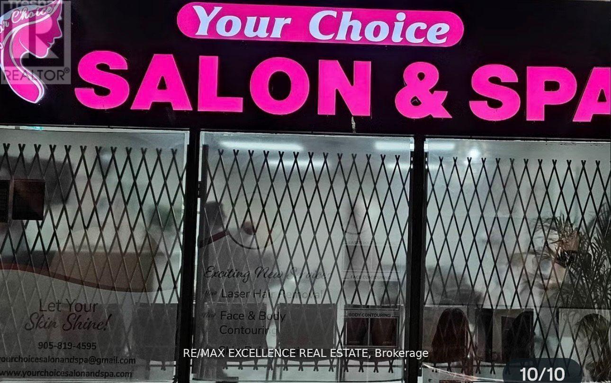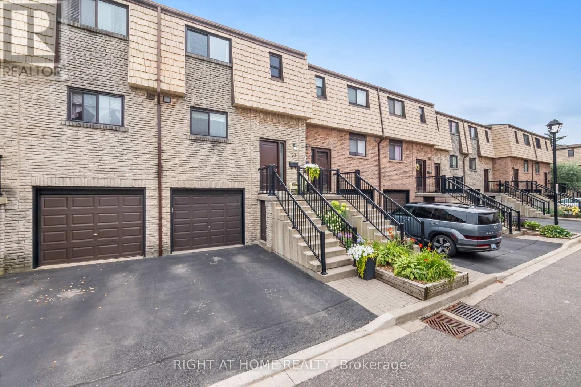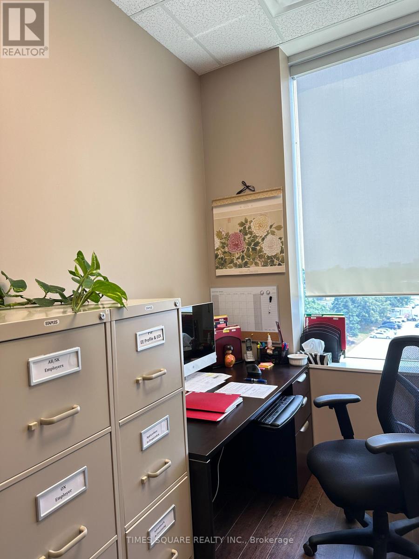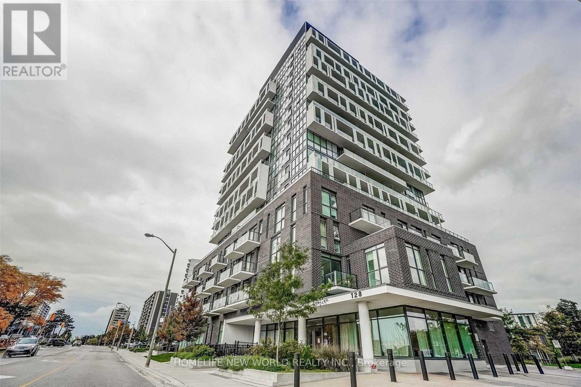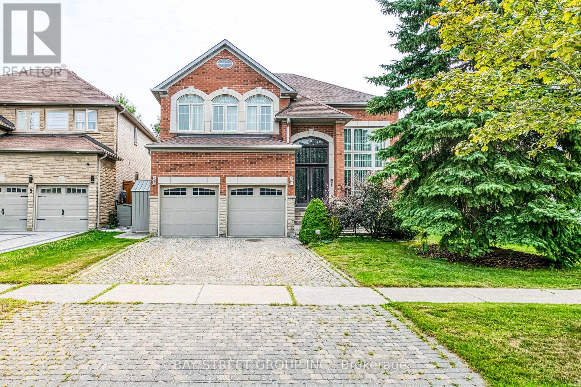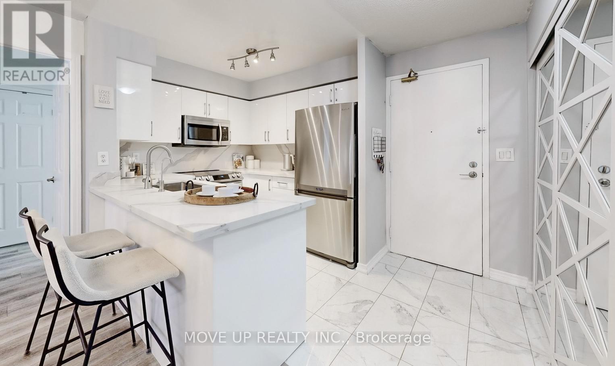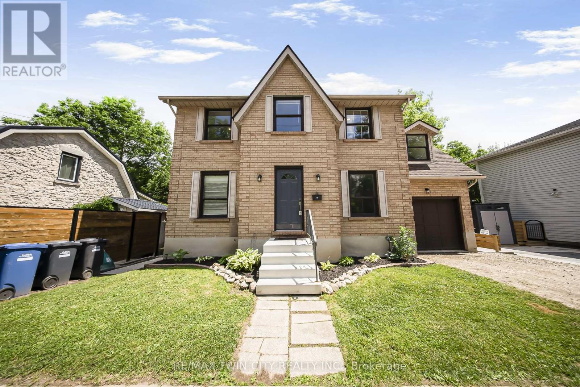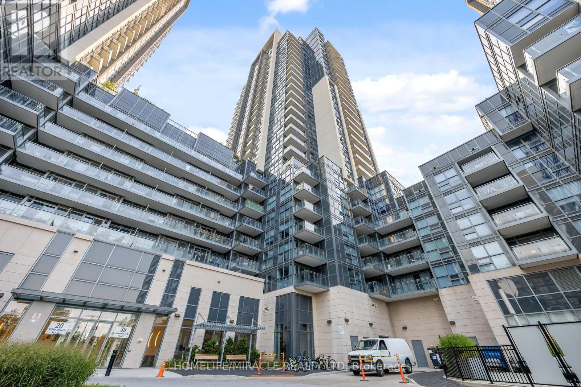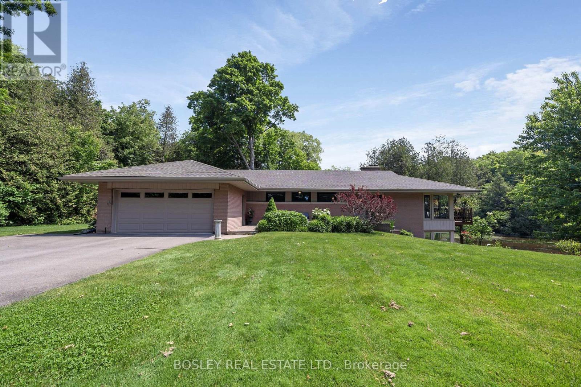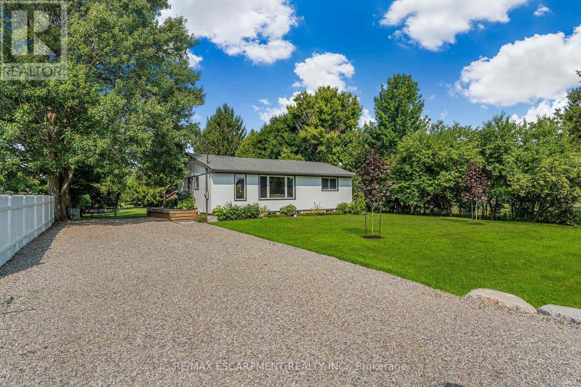4131 Colonial Drive
Mississauga (Erin Mills), Ontario
Gorgeous Family Home On A Premium Lot, In A Perfect Location! This Spacious Home (Approx 2800 Sqft)Consists Of Many Luxurious Upgrades, Including a newly renovated master bathroom and 2 refreshed bathrooms, smooth ceiling with new installed pot lights, new painted walls, doors and windows' casing. New replaced lights and An backyard Entertainer's Dream Deck. Optimally Located Close To Schools, Parks & Rec Centre & Places Of Worship. (id:56889)
Bay Street Group Inc.
1707 - 70 Temperance Street
Toronto (Bay Street Corridor), Ontario
Welcome To "Indx" Condos Located At The Heart Of Downtown Toronto! Large 575 Sq Ft 1 Bedroom + Separate Den With Sliding Door Unit . Den Can Be Easily Used As Second Bedroom. Steps To Financial District, Shopping At Eatons, City Hall, Hospitals. Large/Long Balcony. Tenant Pays Hydro. (id:56889)
Maple Life Realty Inc.
3541 Fountain Park Avenue
Mississauga (Churchill Meadows), Ontario
Beautiful House On A Premium Corner Lot With 9Ft Ceilings. Features 3+1 Bedrooms, Including A Finished Basement With An Additional Bedroom, 4-Piece Bathroom, And Laundry Room With Built-In Cabinets. Hardwood Flooring Thru-Out. Bright And Spacious Living Space Situated On A Quiet Side Street Yet Close To Schools, Groceries, Parks, And Minutes To Erin Mills Town Centre, Highway 403 & 407, Banks, And Many Other Amenities. Paved Area For Additional Parking And A Fully Fenced Backyard Complete This Move-In Ready Home. (id:56889)
RE/MAX Real Estate Centre Inc.
502 - 160 King Street N
Waterloo, Ontario
Bright & Open Concept,Fully Furnished Luxcondo Move-In Ready. Walk To University Of Waterloo & Steps To Wilfrid Laurier University. Functional Floor Plan. 2 Bedroom & 2 Full Bathroom Laminate Flooring, Private Laundry,Suite With Modern Finishes, 9Ft Ceilings & Ensuite Laundry! Public Transportation Available Just Outside The Door (id:56889)
RE/MAX Real Estate Centre Inc.
1 Datchet Road
Toronto (Downsview-Roding-Cfb), Ontario
Rarely Find Lovely 4 Bedrooms Detached House Sitting on 150' Extra Deep Lot. Huge Backyard with Potential For A Garden Suite. Surrounded by Mature Trees. Newly Renovated in 2023. Laminate Flooring Throughout. Newer Painting, Updated Kitchen and Washroom in Main and Lower. Basement Has 2 Bedrooms Functional Layout with No Wasted Area For Income Potential or Create Your Own Entertainment. Turn Key For Investors or First Time Buyers. TTC at footstep. Close To all living essentials, proximity to Hwy 401/400. (id:56889)
Bay Street Group Inc.
3103 - 33 Sheppard Avenue E
Toronto (Willowdale East), Ontario
Welcome to the prestigious Minto Gardens an exceptionally bright and quiet 2-bedroom, 2-bathroom corner unit with approximately over 1,000 sq.ft. of well-designed living space and stunning, unobstructed southwest views. Just steps to Yonge & Sheppard Subway, TTC, Whole Foods, shops, and diningClose to top-rated schools, parks, North York Central LibraryEasy access to Hwy 401, 404, and 400 for commutersMinutes to entertainment, community centers, and all urban conveniences. (id:56889)
Royal Elite Realty Inc.
503 - 47 Munroe Street
Cobourg, Ontario
Welcome To This Truly Stunning 1 Bedroom Masterpiece, Boasting A Fantastic Floor Plan And An Abundance Of Warm, Natural Light That Will Brighten Up Your Day! The Gourmet Kitchen Is Equipped With Sleek, Stainless Steel Appliances, Perfect For Culinary Delights. The Unit Also Features Ample Storage Space, Ideal For Keeping Your Home Clutter-Free. For The Unbeatable Price Of Just An Additional $55 p.m., Enjoy The Ultimate Convenience Of Having 1 Parking Spot And All Utilities Included! Perfectly Located In A Prime Area, This Gem Is Just Steps Away From A Convenient Grocery Store, Public Transit, And Local School, Making It The Ultimate In Convenience, Comfort, And Luxury Living! (id:56889)
Sam Mcdadi Real Estate Inc.
4300 Concession 7 Road
Uxbridge, Ontario
Stunning 10-acre property in South Uxbridge, just 1 hour from Toronto and 5 minutes from downtown Uxbridge. This could be your forever home, a family compound or live-work compound. Surrounded by the future Uxbridge Urban Provincial Park, you'll have no direct neighbors. Many KM of bike, horse & walking trails connected directly to the property. The property features a 6-bedroom, 3,200+ sqft open-concept home with a new kitchen, porcelain tile floors & windows. It also includes a wood-burning fireplace and a 450m picturesque driveway. The home is connected to a well with pure spring water. There is significant potential for expansion, with a 6,000+ sqft addition and a 2,000 sqft detached building permitted. Additionally, a 10,000+ sqft detached house is possible w/ rezoning. Nearby homes cost $3-$5 million, making this a great deal. The property is located in a fantastic school area, including Joseph Gould PS and Uxbridge High. Don't miss this rare opportunity! Property potential: Attached 6000+ sqft addition & 2000 sqft detached accessory building (studio, workspace, garage etc) permitted as of right. Additional 10,000+ sqft detached house possible through rezoning - confirm with municipality. (id:56889)
One Percent Realty Ltd.
1 Laskin Drive
Vaughan (Patterson), Ontario
Fully furnished, end unit townhouse in the sought-after Bathurst & Rutherford area. Bathed in natural light, the open-concept design spans approximately 2,000 sq. ft. of meticulously crafted living space. Featuring 3 bedrooms, 3 bathrooms, and soaring ceilings 10 ft. on the main level and 9 ft. on the upper floors home combines elegance with everyday comfort. Enjoy a private fenced yard, ideal for morning coffee or summer entertaining. Perfectly positioned near the Lebovic Community Centre, top-rated schools, transit, and shopping, this residence offers the perfect blend of location, style, and convenience. (id:56889)
RE/MAX Atrium Home Realty
17 Bingham Street
Richmond Hill (North Richvale), Ontario
Sunny & bright 1-bed/1-bath lower-level apartment with separate entrance in the sought-after North Richvale neighbourhood, in the heart of Richmond Hill. Walking distance to YRT, Yonge Street, supermarkets, restaurants, parks, playgrounds, community centre, library, wave pool, shops and Hillcrest Mall. Includes 1 parking space in driveway, glass door walkout to private backyard with large deck, private laundry, fridge, stove, washer, and dryer. A perfect home for professionals seeking comfortable living in a desirable neighbourhood. Tenant to pay 1/3 of utilities. (id:56889)
Real Estate Homeward
1809 Pagehurst Avenue
Mississauga (Applewood), Ontario
Absolutely Stunning executive-style semi-detached home in the highly sought-after Applewood neighbourhood, offering over 2,500 sq ft of beautifully finished living space. This rare freehold gem combines style, space, and functionality. The entry level features heated tile flooring, a full 3-piece bathroom, and a spacious fourth bedroom that easily doubles as a den or home office. Enjoy direct access to a generous double garage and an oversized storage room, perfect for today's busy lifestyles. The sun-drenched main floor showcases an open-concept layout with elegant crown moulding, built-in ceiling speakers, a cozy gas fireplace, and a formal dining area designed for entertaining. The timeless kitchen is finished with sleek black quartz countertops, ample pantry space, and walk-out to a private patio with sunny afternoon exposure, ideal for al fresco dining, relaxing, or hosting friends and family. The bedroom level offers convenient laundry, while the top floor is dedicated to a luxurious primary retreat, complete with its own private balcony, walk-in closet, and a spa-like 5 piece ensuite featuring a glass shower, deep soaker tub, and skylight. Nestled in a family-friendly neighbourhood, this beautifully maintained home is just a short walk to parks, schools, and scenic trails. Ideally located only minutes from shopping, everyday conveniences, and major highways, it offers the perfect blend of comfort, convenience, and stylish living. This turnkey property is move-in ready, don't miss your chance to make it yours! (id:56889)
Royal LePage Signature Realty
12 Lark Street
Toronto (The Beaches), Ontario
Charming Solid Brick Semi in the Prestigious Beaches Triangle Priced To Sell! An exceptional opportunity for both homeowners and investors! Nestled in the highly sought-after Beaches Triangle, this well-maintained semi-detached home features numerous upgrades throughout. Enjoy a rare oversized detached garage, a fenced backyard, and a private enclosed deck perfect for outdoor living and entertaining. Situated on a wide rectangular lot with two parking spaces, this property offers both comfort and convenience. Just minutes to downtown and steps from Queen Streets vibrant cafes, shops, and transit, this is your chance to own in one of Toronto's most desirable neighbourhoods. Property sold in as is condition. Motivated Sellers Don't Miss This Must-See Property! (Under Power of Sale) (id:56889)
Ipro Realty Ltd.
2301 - 7890 Bathurst Street
Vaughan (Beverley Glen), Ontario
Beautiful 2 Bedrooms, 2 Bathrooms Corner Unit In Legacy Condos. "10Ft" Ceiling" .Great Open ConceptLayout, 7.5' LaminateFloors, Quartz Counter, S/S Appliances, Mosaic Backsplash. New Light Fixtures.Breathtaking Views. Close to WalMart. Desirable Location!! To Amenities, Shops, Restaurants, Synagogue &Promenade Mall, Disera Village. Zoned For High Reputation Schools. (id:56889)
RE/MAX Imperial Realty Inc.
6326 Heathwoods Avenue
London South (South V), Ontario
Welcome to Your Dream Home in London, Ontario. Step into this stunning 9 foot ceiling, 4-bedroom, 4-bathroom residence that perfectly blends style, comfort, and functionality. Situated in a desirable neighbourhood, this home offers spacious living areas, modern finishes, and thoughtful upgrades throughout. Situated on a pie-shaped lot. The open-concept main floor features a bright, airy living room, a gourmet kitchen with premium stainless steel appliances, quartz countertops, and a large island--ideal for entertaining. The dining area flows seamlessly to the private backyard, perfect for summer gatherings. Upstairs, you'll find four generously sized bedrooms, including a luxurious primary suite with two walk-in closets and spa-inspired ensuite. Additional bedrooms offer ample space for family, guests, or a home office. Basement has been framed as well as electrical wiring installed offering a head start for your dream recreation space or in-law suite. Located close to top-rated schools, parks, shopping, and transit, this home delivers exceptional value and lifestyle. Buyer agent to verify measurements, square footage and taxes. Pie shaped lot dimensions 33 frontage 115.8 depth on one side and 122.9 on the other side the back is 44.47 (id:56889)
Royal LePage Signature Realty
211 Weldon Road
Whitchurch-Stouffville (Stouffville), Ontario
Excellent condition, meticulously clean, light-filled, fully equipped semi-detached home. Perfect central location close to Main Street and Downtown Stouffville with all the amenities, shopping, and entertainment you could ever want, back yard with Beautiful views of open green space. Hardwood floors throughout, oak staircase, Walk-in master closet. Fully equipped with appliances, Garage Access From Home. schools nearby, public transit, close to HWY 404 to Toronto, HWY 407 and 48, and near GO Train station to downtown Toronto. (id:56889)
Century 21 Leading Edge Realty Inc.
2 - 7205 Copenhagen Road
Mississauga (Meadowvale), Ontario
Turnkey Hair Salon & Spa Business for Sale! An exceptional opportunity to own a well-established salon and spa in a prime location. Operating successfully for over 10 years, this business boasts a loyal clientele and a welcoming neighborhood atmosphere. The salon is fully equipped with a laser machine, 3 treatment rooms, and 1 washroom, providing a functional and comfortable space for a variety of services. All chattels and equipment are included, allowing for a seamless transition. Ideal for entrepreneurs or industry professionals looking to step into a profitable, stable venture. Don't miss this chance to own a thriving business with strong growth potential! (id:56889)
Exp Realty
20 - 1520 Sixth Line
Oakville (Cp College Park), Ontario
Welcome to 1520 Sixth Line #20, Oakville A beautifully renovated 3-bed, 2-bath townhome tucked into the heart of College Park. With just under 1,200 sq ft of stylish living space plus a finished basement, this home blends thoughtful upgrades with warm, functional design. Step into a custom open-concept kitchen featuring DuPont quartz counters, premium Kitchenaid stainless steel appliances, pull-out storage, child locks, and a breakfast bar with built-in cabinetry. The main level is entirely redone, boasting real hardwood flooring, pot lights throughout, and new stairs and risers that carry seamlessly to the upper level. Upstairs, you'll find three spacious bedrooms with hardwood floors, fresh paint, and a stunning full bath with a deep soaker tub, marble counters, custom double vanity, and Moen fixtures. The finished basement offers additional living space, a renovated powder room, custom laundry with storage and upgraded plumbing, plus newer LG high-capacity washer/dryer. Outside, enjoy a flagstone patio, private fenced yard, mature landscaped gardens, and new A/C. Additional upgrades include roof (2019), attic insulation, spray-insulated garage with central vac, new driveway, Ring doorbell, and more. Located in a family-friendly neighbourhood, you're within walking distance to top-rated schools including Montclair Public School, Sunningdale Public School (French Immersion), and St. Michael Catholic School, with close access to nearby high schools. The area offers easy access to parks, trails, shopping centres, community facilities, and public transit, making it ideal for families and professionals alike. (id:56889)
Right At Home Realty
14 Empire Drive
Bradford West Gwillimbury (Bradford), Ontario
Beautiful house 4 bedrooms home is a Granium model by great gulf homes this beautiful sun kissed open concept floor plan features 9ft ceiling on main floor coffered & cathedral ceiling.hardwood on the main floor. exquisite kitchen with to app gas stove. huge master bedroom 5pcensuite bathroom and oversized frame less glass shower. minutes from hwy 400. the go station,shopping centres, rec centre & school. bonus no sidewalk. (id:56889)
Index Realty Brokerage Inc.
2511 - 159 Wellesley Street E
Toronto (Cabbagetown-South St. James Town), Ontario
1+ Den (Can Use As 2nd Bedroom). Floor-To-Ceiling Windows, Open Balcony, Modern Kitchen With Quartz Countertop, Integrated S/S Appliances, Eng. Hardwood Flooring. Unobstructed Views Of The City. Downtown Toronto, Steps To Wellesley Station, Close To Bloor St, Yorkville, U Of T, Ocad, Ryerson. Close To All Local Amenities: Ymca, Yorkville & Financial District. Many Restaurants And Stores Nearby. Close To 2 Subway Line. 24 Concierge, 3 Massive Amenity Levels With Gym, Outdoor Running Track, Yoga Room & Zen Inspired Saun, Library-Study-Co-Working Rooms, Games Room, Party Room, Bicycle Room, Roof Top Deck, And More! (id:56889)
Bay Street Group Inc.
304 - 251 Hemlock Street
Waterloo, Ontario
Welcome to This Spacious 2 Bedroom Located Just Steps From U Of Waterloo & Wilfrid Laurier U. Functional Layout 788 Sq.Ft. Fully Furnished w/ Beds, Bedside Tables, Desks & Chairs, Barstools, Sofa, Media Unit, Coffee Table. 2 Split Bedroom With 2 Full Baths Offers Privacy. Ensuite Laundry, Rooftop Garden, Party Room, Gym, Wet Bar At Grade Level, Secure Biking Parking (id:56889)
RE/MAX Excel Realty Ltd.
1017 Stone Church Road
Hamilton (Quinndale), Ontario
Charming Raised Bungalow - 3+1 Beds | 2 Baths | Backyard Oasis! Welcome to this beautifully maintained raised ranch bungalow in a prime location close to everything you need! Offering 3+1 spacious bedrooms, 2 full bathrooms, and a bright, open-concept layout flooded with natural light thanks to brand new front windows. The double car garage has been cleverly converted to a 1.5, allowing for a generous laundry/mudroom while still offering plenty of storage and functionality. Step outside of this walk out basement into your very own backyard oasis featuring a 2023sparkling pool & deck, storage shed, and lush landscaping - the perfect space to relax or entertain. Enjoy the convenience of being just steps from shops, schools, the gym, and transit, with easy highway access for commuters. Don't miss your chance to own this bright, airy, and move-in-ready home in one of Hamilton's most desirable neighbourhoods! Location, lifestyle, and layout - this one has it all! (id:56889)
RE/MAX Escarpment Realty Inc.
49 Feathers Crossing
St. Thomas, Ontario
Discover modern, energy-efficient, and smart living in this exceptional 1,947 sq. ft. Net Zero Ready, EnergyStar High-Performance detached home, ideally located just minutes from Fanshawe College St. Thomas Campus. Designed for comfort, sustainability, and cutting-edge convenience, this beautifully crafted home features stylish laminate flooring throughout the main level, a spacious kitchen with quartz countertops, an island, and a walk-in pantry. The vaulted great room is anchored by a striking modern gas fireplace, creating a warm and inviting atmosphere. The main-floor primary suite offers a walk-in closet with custom built-ins, a luxurious 3-piece ensuite with a 5 tiled shower and quartz counters, and direct access to a covered patio, perfect for enjoying quiet mornings or relaxed evenings outdoors.Upstairs, you'll find a bright open loft, two generously sized bedrooms, and a full 4-piece bathroom ideal for family living, guests, or a home office. The finished lower level adds incredible versatility, featuring two additional rooms, a spacious recreation area, and a full 4-piece bathroom making it perfect for a home gym, media room, or in-law/guest suite. This thoughtfully designed home is packed with smart and sustainable features, including smart appliances (oven, fridge, washer, dryer), smart lighting, a hydro monitoring system, EV charging plug, and rough-ins for a tankless water heater and future solar panel installation. Additional highlights include a BBQ gas line, hot tub hookup, garage humidity sensor, and a covered patio seamlessly integrated with the roofline. With main-floor laundry and a functional mudroom, this home truly offers modern convenience in every detail. Live responsibly without sacrificing luxury this home offers a future-forward lifestyle in a vibrant and growing community. Book your private showing today opportunities like this are rare and highly sought after. (id:56889)
Homelife G1 Realty Inc.
4 ( Rear) - 878 Glencairn Avenue
Toronto (Yorkdale-Glen Park), Ontario
Welcome to this beautifully renovated 2bed+den/3bath/1parking rear unit, thoughtfully craftedfor modern living with comfort and style. Soaring ceilings create a bright, open, and invitingatmosphere throughout. The full kitchen boasts quartz countertops, stainless steel appliances,and ample cabinetry perfect for effortless meal prep. This unit features three spaciousbedrooms, sleek laminate flooring, a contemporary bathroom, and the added convenience ofin-suite laundry. Ideally located in the highly desirable Glen Park neighborhood, this charmingresidence is just minutes from Yorkdale Mall, Glencairn Subway Station, and offers easy accessto Allen Road and Highway 401 ensuring seamless connectivity and convenience.***** Utilities extra Tenant responsible for electricity + gas + 20% of the water bill + RentalItems $129.99/month (Tankless HWT, HVAC, ERV)***** The legal rental price is $3,010.20, a 2% discount is available for timely rent payments.Take advantage of this 2% discount for paying rent on time, and reduce your rent to the askingprice and pay $2,950 per month. (id:56889)
Homelife Frontier Realty Inc.
Main - 4 Alex Campbell Crescent W
King (King City), Ontario
Rare Ravine Lot! Spectacular 4 bedroom house boasts a stunning location on a 72 ft front and 110 ft back ravine lot. Enjoy a spacious layout of 3,050 Sq Ft The unique, fully landscaped backyard+sideyard add give a complete feeling of a Serene Urban Forest Retreat. Basement rented separately(1,300Sq Ft finished, bright walk-out basement complete with a private entrance, kitchen, bedroom, livingroom, bath+laundry). Featuring abundant natural light through large windows, this beautiful home offers a magnificent view of the lush ravine. Highlights include a cathedral 13 ft ceiling in the office, cathedral ceilings in the second and third bedrooms, extra-tall kitchen cabinets with crown molding, stone kitchen counters with a central island, pot lights, a gas stove, and a gas fireplace. Convenience is key with direct access to a one garage spot and one driveway spot total 2parking spaces. Fantastic ** This is a linked property.** (id:56889)
Sage Real Estate Limited
408 - 7130 Warden Avenue
Markham (Milliken Mills East), Ontario
Unit On 4th Floor Sunny, Bright And great Exposure. 841 Gross Sqft. Professional Office In The Core Of Warden/ North Of Steeles, Accessible to all Major Routes, Mins To 404, 401, Banks, T&T, Anchored By Medical Clinics, Dental, Services, Spa, Retails, Restaurants Etc. 9' Ceiling, Close To Elevator, Professionally Renovated With Bright Floor, Pot Lights, 3 Separate Offices. With Lots Of Sunlight. Ideal For All Professional Offices Like Law Firms, Accounting, Brokerages, Immigration Consultants Office, Tutoring / Commercial Schools, Chiropractor, Acupuncture, Professional Wellness Center/Spa Etc. (id:56889)
Times Square Realty Inc.
Lower - 4 Alex Campbell Crescent W
King (King City), Ontario
Rare Ravine Lot!Spectacular two bedroom lower level suite with separate entrance stunning location back ravine lot.Enjoy a spacious layout of over 1,300 Sq Ft finished, bright walk-out basement complete with a private entrance, kitchen, bedroom, living room, bath+laundry. The unique, fully landscaped backyard+side yard add give a complete feeling of a Serene Urban ForestRetreat. Featuring abundant natural light through large windows, quartz stone kitchen counters with an island, pot lights, a gas stove, and a gas fireplace.Convenience is key with direct access to a one garage spot and one driveway spot total 2 parking spaces. Fantastic school district, shopping and convenience in beautifully appointed home in prestigious King City! ** This is a linked property.** (id:56889)
Sage Real Estate Limited
1006 - 128 Fairview Mall Drive
Toronto (Don Valley Village), Ontario
Prime North York location @ Sheppard & 404! Fairview Mall, T & T Supermarket, TTC station, Subway, LCBO, Library, just across the street. Minutes to HWY 401 and 404. Bright and spacious 1 Br + Den (Can Use As 2nd Bedroom) 2 Baths. Open concept layout with floor to ceiling windows, laminate floors throughout and a balcony with unobstructed view. Building Amenities : Guest Suit, Gym, Party Room, Visitor Parking, Theatre And Dog Spa! (id:56889)
Homelife New World Realty Inc.
813 Se - 60 Princess Street
Toronto (Waterfront Communities), Ontario
One bedroom unit with east exposure. Enjoy the sunrise from your balcony. True 1 bedroom unit with window in the bedroom and a traditional door for maximum privacy (no sliding doors to bedroom in this unit 9' High Smooth Ceilings, 7 1/2" Wide Premium Laminate Flooring, Stacked Washer/Dryer 27", S/S Appliances. World-class building amenities including: an infinity-edge pool, rooftop cabanas, outdoor BBQ area, basketball court, games room, gym, yoga studio, and party room, concierge. (id:56889)
RE/MAX Wealth Builders Real Estate
2108 - 575 Bloor Street E
Toronto (North St. James Town), Ontario
*PARKING Included* This Luxury 2 Bedroom And 2 Full Bathroom Condo Suite Offers 778 Square Feet Of Open Living Space. Located On The 21st Floor, Enjoy Your Views From A Spacious And Private Balcony. This Suite Comes Fully Equipped With Energy Efficient 5-Star Modern Appliances, Integrated Dishwasher, Contemporary Soft Close Cabinetry, Ensuite Laundry. (id:56889)
Century 21 Atria Realty Inc.
124 King Street S
New Tecumseth (Alliston), Ontario
Welcome to this beautifully renovated home thats been thoughtfully updated with both style and functionality in mind. From the moment you step inside, youll feel the warmth and comfort that comes with a space designed for modern living. On the ground floor, youll find a bright and welcoming space that includes a powder room, laundry room, and a home officeperfect for remote work or running your business right from home. The main floor is where the heart of the home lies, with a stunning open-concept kitchen that flows effortlessly into the living and dining areas. Whether youre preparing a meal for your family or entertaining friends, the kitchen is perfect, with a large island offering plenty of counter space for all your culinary creations. The coffee bar tucked away in the corner is a great touchperfect for starting your day with your favorite brew.The living and dining areas are perfect for cozy evenings or hosting gatherings, with large windows that bathe the space in natural light. Step outside through the walkout to a spacious deck that overlooks a serene, treed lota private escape where you can unwind after a busy day or host summer BBQs with loved ones. The outdoor space feels like your own personal retreat. Upstairs, you'll find three generously sized bedrooms, each filled with natural light, making them the perfect place to relax and recharge. The primary bedroom is a true sanctuary, complete with a stylish ensuite bathroom. The second bathroom, conveniently located for the other two bedrooms, is equally as beautiful and updated. The fully finished basement offers a fourth bedroom, providing even more space for your growing family or guests. Whether its a guest room or a teenagers retreat this additional bedroom adds incredible flexibility to your home. With its thoughtful design, attention to detail, and seamless indoor-outdoor living, this home is ready for you to move in and make it your own. (id:56889)
Sutton Group - Summit Realty Inc.
2805 - 85 Wood Street
Toronto (Church-Yonge Corridor), Ontario
Welcome To This Exceptional 1-Bedroom Unit At Axis Condo, Situated In The Heart Of The City, Boasting Spacious Layout W/9ft Ceilings. Open-Concept Living And Dining Area Seamlessly Flows Into The Modern Kitchen Equipped With Built-In Appliances And An Ensuite Washer/Dryer For Your Convenience. Floor-To-Ceiling Windows Fill The Space With An Abundance Of Bright, Natural Light.The Prime Location Offers Easy Access To Tmu, Ttc, Major Highways, U Of T, Eaton Centre, The Financial District, Hospitals, Amenities Include Fitness Room, 24-Hr Concierge, Terrace W/Bbq, And More. (id:56889)
RE/MAX Elite Real Estate
2805 - 85 Wood Street
Toronto (Church-Yonge Corridor), Ontario
Functional 468 Sf 1 Bedroom Condo At Church/ Wood. Bright West Facing Unit. Close To Everything, 4 Minutes Walk To College Subway. 4 Minutes Walk To Ryerson University And Loblaws Is Just Downstairs. A Gourmet Kitchen W/Integrated Appliances, Granite Counters & Laminate Flooring Throughout. (id:56889)
RE/MAX Elite Real Estate
Basement - 84 Rockport Crescent
Richmond Hill (Crosby), Ontario
High Demand Crosby Neighbourhood, Close To Top Ranked Bayview Secondary School, Park, Shopping Mall. Legal Basement Unit, Big Window, Bright Open Concept Living/ Dining, Laminate Floor Through Out, New Washroom, Newer Painting, Rent Include Utilities and WIFI $2100. (id:56889)
Homelife New World Realty Inc.
307 - 33 Clegg Road
Markham (Unionville), Ontario
Remarkable Fontana 1 Bedroom+Den , Great Location, Address Is Within Unionville Hs School Zone. Within Enjoyable Main Intersection Of Downtown Markham. Indoor Basket Ball , Pool , 24/7 Security , Gym , Party Rooms , You Cant Find Another New Building With Such Low Maint Fees Inclusive All These Amenities .Includes 1 Parking & 1 Locker. (id:56889)
RE/MAX Atrium Home Realty
15 - 2063 Weston Road
Toronto (Weston), Ontario
This beautifully maintained 3-storey town home offers a spacious 1300 sq ft of living space with 3 bedrooms + a den, and 3 bathrooms. The open concept layout is filled with natural light thanks to large windows, a skylight, and 2 walk-out balconies, all complemented by 9' ceilings. Modern laminate flooring and updated light fixtures add to the contemporary feel. The kitchen features quartz countertops, stainless steel appliances, and a modern backsplash. The master retreat includes a walk-in closet and a 4-piece ensuite washroom, with two additional spacious bedrooms completing the sleeping quarters. Underground parking and a locker are included, and the furnace and a newly installed AC are owned. Enjoy the convenience of direct access to your unit from underground parking, low maintenance fees (including water), and easy access to public transportation with a TTC stop at your doorstep and proximity to the GO Train, UP Express, and Highway 401. It's just under 30 minutes to Union Station and approximately 10 minutes to Toronto Pearson Airport. Local amenities include a library, community center, and walking trails, with Costco, Walmart, and Superstore nearby. Schools and shops are also within easy reach, making this an ideal location for both city and family living. (id:56889)
Homelife Silvercity Realty Inc.
3 Edenbrook Crescent
Richmond Hill (Bayview Hill), Ontario
Stunning 4+1 bdrm home in the prestigious Bayview Hill Area. Hardwood Floor Throughout, Fully finished basement. Top Ranking Schools Zone "Bayview Secondary School" With Ib Program! Walking To Parks, Bus, Shopping Plaza. Easy Access To Highway. Cannot miss (id:56889)
Bay Street Group Inc.
225 - 3 Ellesmere Street
Richmond Hill (Langstaff), Ontario
The perfect opportunity for downsizers or small families. Bright and spacious hidden gem in the heart of Richmond Hill! Beautifully renovated 2-bedroom, 2-bath unit offers thoughtfully designed living space with a functional split-bedroom layout and a generously sized open-concept living & dining area. The property features a modern kitchen with plenty of storage, quartz counter & backsplash, high-end stainless-steel appliances, and a convenient breakfast bar. Stylish bathrooms, new flooring throughout, upgraded light fixtures, newer front-load washer/dryer. Elegant primary bedroom offers a serene escape, featuring a walk-in closet and a spa-inspired ensuite bathroom. Enjoy sunrise mornings and alfresco dining on a cozy balcony with a lush garden view. The unit comes with parking and a locker. Condo fee covers heat & water. Great location: walking distance to GO station, Viva, Parks, Schools, Restaurants, Medical, Banks, Hillcrest Mall, minutes to major highways 7, 404 & 407. Planned Subway Expansion. (id:56889)
Move Up Realty Inc.
200 Cortleigh Boulevard
Toronto (Lawrence Park South), Ontario
Nestled on the highly coveted Cortleigh Boulevard, this enchanting 4-bedroom, 3-bath bungalow offers an exceptional opportunity in one of Midtown Torontos most desirable enclaves. Surrounded by elegant, multi-million-dollar custom homes, this residence presents endless potentialmove in as is, lease it for investment, or envision and build your dream home when inspiration strikes.Impeccably maintained and full of character, the home exudes warmth and timeless charm throughout. The lush front garden, adorned with vibrant, perennial blooms and framed by mature trees, creates a private, serene welcome. Whether youre hosting al fresco summer dinners beneath the canopy or enjoying quiet mornings with coffee on the patio, the outdoor space invites relaxation and connection with nature. Perfectly positioned within walking distance of some of Torontos top-ranked schoolsincluding Allenby, Havergal, Lawrence Park and Upper Canada College, this home is ideal for families seeking both community and convenience. Parks, boutique shops, cafes, the community centre, and public transit are all just moments away, making everyday living both seamless and inspiring. This property offers amazing / unique potential to create a forever home in a much loved neighborhood. (id:56889)
Sotheby's International Realty Canada
22 Kenewen Court
Toronto (Victoria Village), Ontario
** RARE 4 Bedrooms on the Main Level **This is a High Demand, Very Quiet Location at the top of a Cul-de-Sac, with a wide Pie Shaped Lot, measuring 92 ft across the back. There is Room for a Pool plus a Private Yard for Your Outdoor Experiences. This Spacious Kitchen Overlooks the Backyard with a Walkout to the Deck, allowing for Seamless Outdoor Entertaining. The Windows Throughout Most of the Home were Replaced in 2008, manufactured by 'Jeld Wen'. The Roof was Reshingled in 2015. One of the Unique Features of this Home, is the Walkout from the Lower Level. It is Located at the Front of the House, Providing a Private and Convenient Front Door Entrance for an In-Law Suite or Home Office. The Lower Level Boasts Over 1,000 sf with a Bedroom, a Large 3 pc Bathroom plus Huge Family Room Area and Gas Fireplace. A Few of the Fabulous Amenities of this Area are The Charles Sauriol Conservation Area with Wonderful Walkways & Bridges Rebuilt in 2023 Over the Don River. Watch for Blue Heron and the Salmon Run in the Fall. A Local Library with Active Programs for the Young and Not so Young. Parks Abound here with Playgrounds and a Toboggan Bowl in Anewen Park. An Overall Great Place to Raise the Family, just 15 minutes from Downtown Toronto. See the Amenities List Attached. (id:56889)
Royal LePage Signature Realty
40 Todd Crescent
Southgate, Ontario
Welcome to Your Future Home! This Beautiful, 2019 Built Detached Property with a Double Car Garage Sits on a Premium Oversized Lot in a Warm and Welcoming Neighborhood. With Its All-Brick Exterior and Impressive Curb Appeal, This Home Is Designed to Impress. The Main Floor Features a Bright, Open-Concept Layout with 9-Foot Ceilings, Upgraded Porcelain Tile Flooring, and a Modern Kitchen Equipped with Stainless Steel Appliances and a High-Efficiency Range Perfect for Everyday Living and Hosting Guests. Enjoy the Expansive Backyard Ideal for Family Gatherings, Outdoor Dining, or Simply Relaxing in the Sunshine. The Home Is Loaded with Smart Upgrades Including Sleek LED Lighting, a Smart Thermostat, and a Rough-In for an Electric Vehicle Charger in the Garage. Still Under Builder Warranty for Peace of Mind, This Home Offers Comfort, Style, and Long-Term Value. Conveniently Located Near Schools, Shopping, Medical Clinics and More. This Is the One You've Been Waiting For Make It Yours Before It's Gone! (id:56889)
RE/MAX Excellence Real Estate
82 Galt Street
Guelph (Junction/onward Willow), Ontario
Opportunity awaits with this updated multi-family home offering generous living space and a fantastic income potential. Featuring 5 bedrooms plus a separate 1-bedroom apartment, this property has flexibility built in. The main home was previously rented to students and showcases fresh paint, updated trim, and a bright, welcoming interior. Enjoy a mix of hardwood and newer laminate flooring throughout the main level. A spacious dining area opens to a large deck overlooking a mature backyard perfect for morning coffee or evening unwinding. Downstairs, the self-contained apartment includes its own entrance, kitchen, and bathroom, and is currently tenanted, providing immediate rental income. The home has two separate hydro meters for convenience and efficiency, as well as gas heating. Storage isn't an issue here, thanks to a sizeable lower-level area and a handy garage. On-site laundry and all existing appliances add to the practicality of this well-maintained property. Location is another highlight schools, parks, grocery stores, and both train and bus stations are all within a short distance. Whether you're walking to Our Lady of Lourdes High School or grabbing fresh produce from a nearby market, it's easy to stay connected with everything you need. This isn't just a home it's a smart investment opportunity. Ideal for families, first-time buyers looking for mortgage support, or savvy investors seeking dependable rental income. With a layout that supports both privacy and shared living, and a neighborhood that offers convenience and charm, this property has plenty to offer and a lot to love. (id:56889)
RE/MAX Twin City Realty Inc.
20 Monabelle Crescent
Brampton (Vales Of Castlemore North), Ontario
Fully Renovated Gorgeous 4+2 Bedroom,4 Washroom Home With 9Ft Ceiling In The Prestigious Area Of The Chateaus In The Highlands Of Castlemore. Stone and Stucco front. Nestled In Quiet Neighborhood With Only Detached Houses. Kitchen With Added Pantry, Quartz Countertop And Porcelain Flooring, Hardwood Flooring On The Main And Upper Level, Main Floor Laundry, Lot Of Sunlight, Washrooms. Finished Basement With Sep Entrance & 3Pc Washroom & A Kitchenette. (id:56889)
RE/MAX President Realty
5 Jubilee Crescent
Toronto (Humberlea-Pelmo Park), Ontario
A Turn-Key Home On The Desirable Jubilee Cres. This Bungalow Is Situated On A Massive Lot. Location Can't Be Beat! With Hwy 401, 400, 403 Down The Street You Can Get Anywhere In The GTA Within 30 Minutes. Walking Distance To Transit, Schools, Community Centre, Parks, Humber Trail, Golf Courses, Grocery Stores & Restaurants. A Perfect Neighbourhood To Raise A Family. (id:56889)
RE/MAX Metropolis Realty
2002 - 30 Meadowglen Place
Toronto (Woburn), Ontario
A Stunning 20th Floor Corner Unit with Unobstructed Views! This spacious and bright 2 Bed + Den, 2 Full Bath condo offers a functional open-concept layout with floor-to-ceiling windows and upgraded flooring throughout. The large den can easily be used as a home office. Enjoy a modern kitchen with granite countertops, upgraded bedroom closets from the builder. Step out to a private balcony with breathtaking views. Includes 1 Parking and 1 Locker. Building Amenities Include: Fully Equipped Gym, Outdoor Pool, Outdoor Terrace, Party Room, Meeting Room, Games Room, Kids Playroom, Bicycle Storage, 24-Hour Concierge, and Visitor Parking. Prime Location Minutes to U of T Scarborough, Centennial College, Scarborough Town Centre, Hwy 401, and public transit. A perfect opportunity for families, professionals, or investors looking for luxury and convenience in one place! (id:56889)
Homelife/miracle Realty Ltd
5489 10th Line
Erin, Ontario
Welcome to Your Private Woodland Retreat! Nestled on 10.4 acres of pristine, forested land, this lovingly maintained 3-bedroom home offers the perfect blend of comfort, nature, and privacy. Follow the sound of the West Credit River as it gently flows into your very own private pond--a peeaceful, picture-perfect setting for morning coffees, evening bonfires, or quiet reflection. Inside, the home exudes warmth and care, with bright, airy living spaces - peaceful and full off endless opportunity. The finished walkout basement adds valuable living space, perfect for a cozy family room, home office, or guest suite. Step outside and immerse yourself in nature--explore your own backyard trails or head just steps across your property to the Elora Cataract trail. Whether you're dreaming of a peaceful escape, a place to connect with nature, or a private retreat to call home, this property offers it all. Possibility of a Severance for extra cash due to frontage. Taxes shown do not reflect conservation refund credit. (id:56889)
Bosley Real Estate Ltd.
226 - 50 Lakebreeze Drive
Clarington (Newcastle), Ontario
Beautiful Harbour View Unit. Relax And Feel The Fresh Breeze Blowing On You Each Day On That Balcony. Stroll To The Waterfront Trail And Marina. Includes Access To The Admiral Walk Clubhouse, Featuring Pool, Sauna, Restaurant, Gym, Steam Room And Much More. Just Walk Around And Enjoy The Ambience Of This Exotic Place. Den Can Be A Perfect Office For The Work At Home People Or Kids Room. Landlord Pays Water Heater Rental. (id:56889)
Century 21 Percy Fulton Ltd.
53018 Perry Road
Wainfleet (Marshville/winger), Ontario
Fall in love at first sight! Immaculately updated - beautifully presented bungalow located on one of the most desired roads in Wainfleet! Proudly located on a serene 80x200 tree-lined lot, this house sure packs a punch featuring 2+2 bedrooms & a fully finished basement. Step inside, your eyes are immediately drawn to the soaring cathedral ceiling & a stunning custom kitchen (22 by Ingrain Concepts) all while being amazed by the copious amount of sun-drenched space! This preferred open concept layout blurs the boundaries of the kitchen, dining, & living rooms - resulting in one large show stopping area highlighted by modern neutral tones & warm hardwood floors - magazine worthy! The main floor is completed by two spacious bedrooms and serviced by an updated 4pc bath (25). The lower level was revamped in 2017 and features a massive rec-room perfect for watching the game - and two more bedrooms. The back yard truly is park-like! Perfect venue for hosting family/friends - 321sf of wraparound decking & a stunning 18x18 interlock patio overlook a private west facing yard lined with a collection of mature evergreen & maple trees. Bonus: basement waterproofed in 17, new siding/soffit/ET in 25, furnace & A/C in 24, mostly updated vinyl windows, n/g, fibre optic at the road, shed, etc! Truly redefining turnkey its time to live the rural lifestyle youve always dreamt! (id:56889)
RE/MAX Escarpment Realty Inc.
2346 Rock Point Drive
Oakville (Jc Joshua Creek), Ontario
Luxury lease opportunity in the heart of Joshua Creek! Magnificent and stunning 4+1 bedroom home with over 6000+ sq ft of total living space. Thousands spent in upgrades. Premium 60x121 ft lot with professional landscaping, cobblestone driveway, walkway & patio. Gorgeous 2-stry family room, gourmet family sized kitchen with SS appliances & granite counters. Open layout with high ceilings, hardwood floors, upgraded light fixtures and pot lights. Spectacular lower level: Open concept rec room, home theatre with projector screen, sauna, gorgeous modern bathroom and 5th bedroom. Walking distance to schools, parks & trails. Landscaping & snow removal included. View virtual tour! (id:56889)
Keller Williams Real Estate Associates





