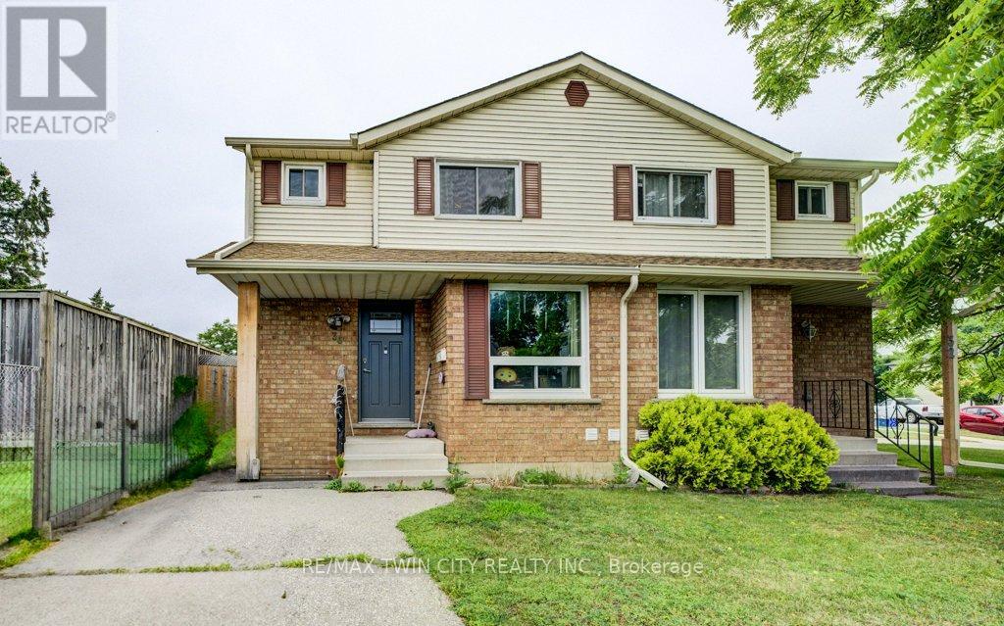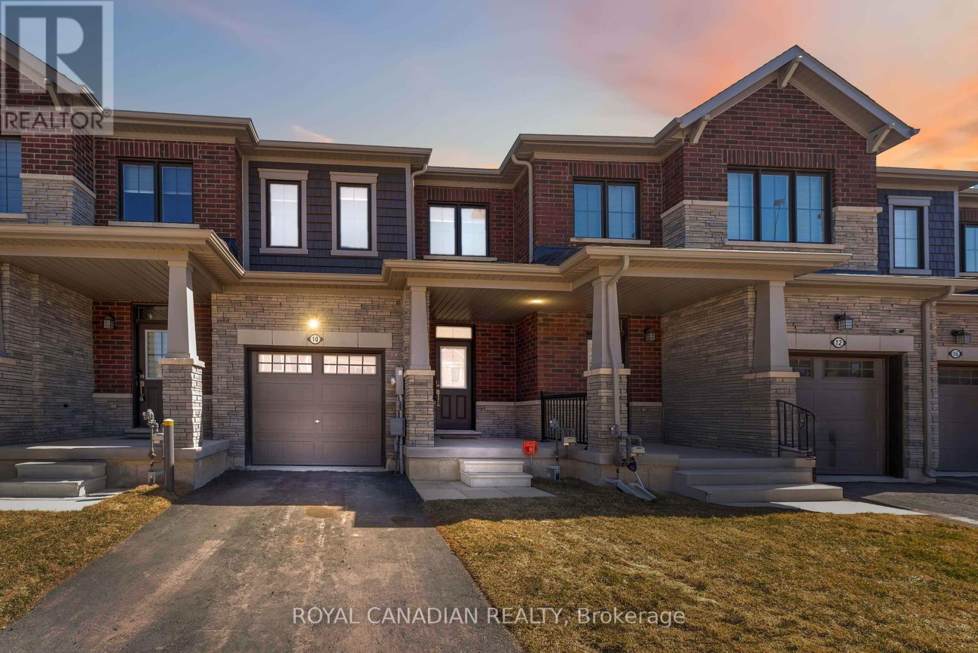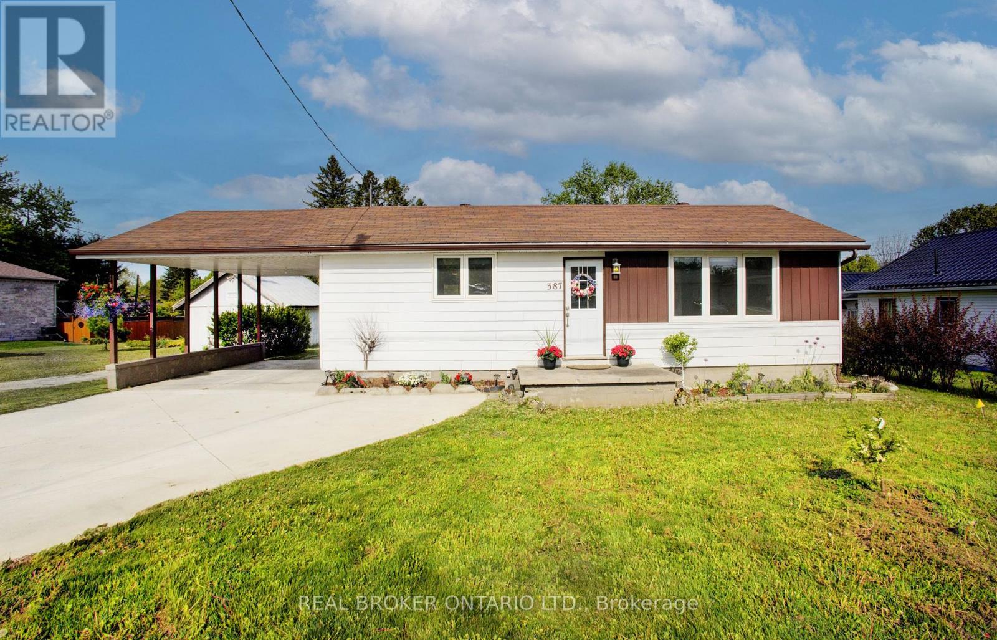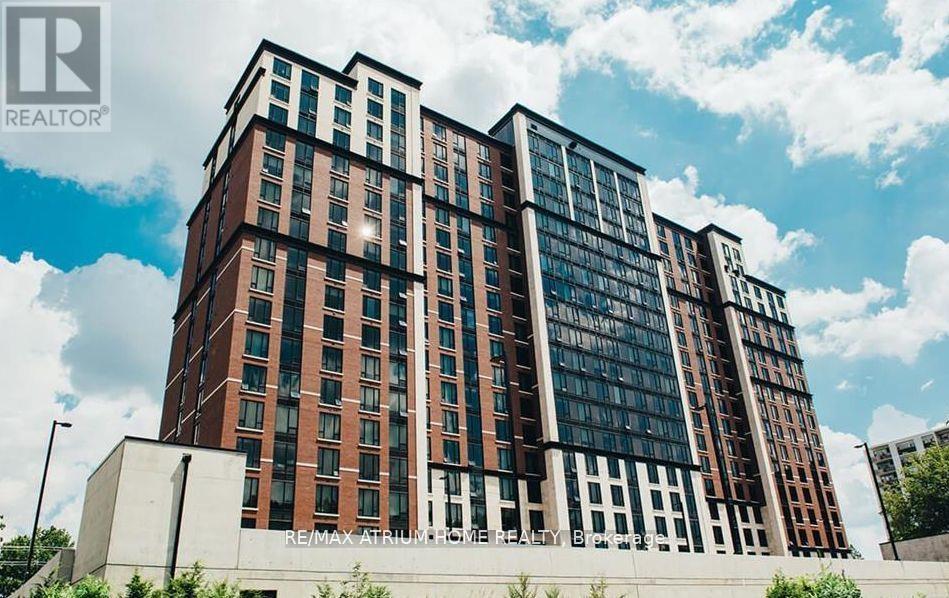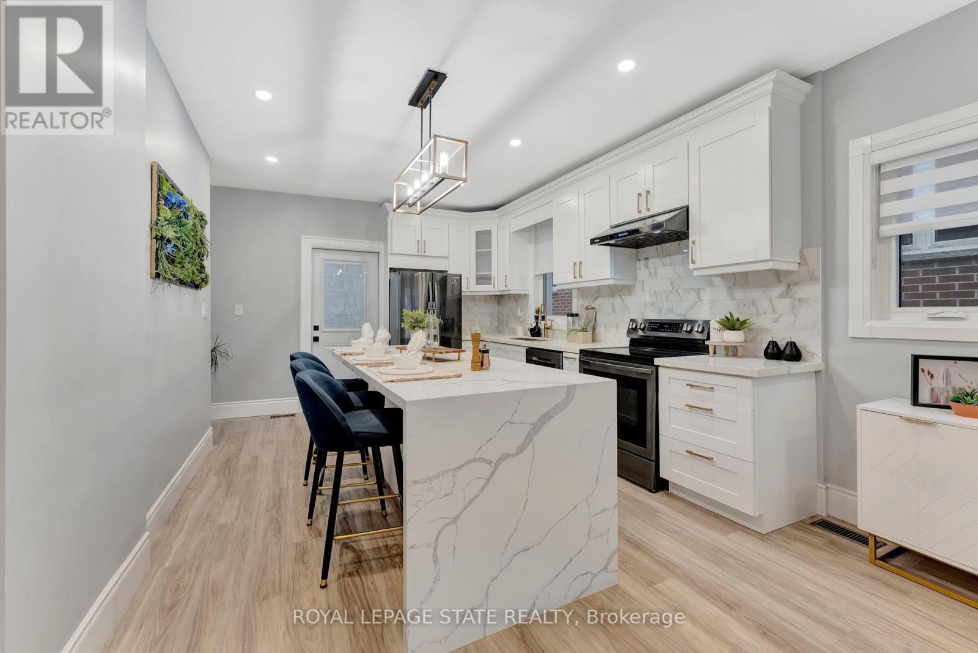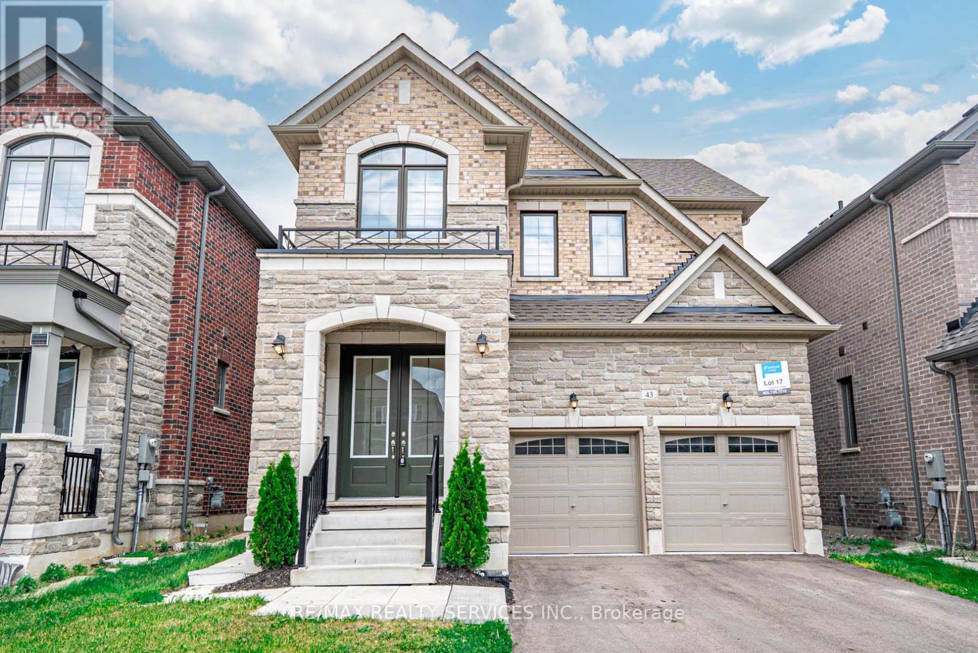30 Jansen Avenue
Kitchener, Ontario
Welcome to 30 Jansen Avenue in Kitchener! This freehold semi-detached home offers a functional layout with 3 bedrooms and 1.5 bathrooms, located in a mature neighborhood close to key amenities and transit routes. The main level includes a practical galley kitchen with ample cupboard space, a bright dinette, and a spacious living room. A 2-piece powder room adds everyday convenience, while the rear family room provides additional living space. Upstairs, you'll find three bedrooms and a 4-piece bathroom. The unfinished basement offers potential for storage or future use. Outside, the fenced backyard adds privacy and a place for outdoor activities. Currently tenant-occupied, the home is awaiting your personal touches and some cosmetic improvements. Priced to sell, this layout presents an opportunity for buyers looking for a property with solid functionality and long-term potential. The location is highly convenient, just minutes from Highway 7/8, Fairview Park Mall, Chicopee Ski Hill, public transit, and everyday shopping and dining. Whether you're an investor or a buyer looking to personalize a home over time, 30 Jansen Avenue offers flexibility and value in an established area. (id:56889)
RE/MAX Twin City Realty Inc.
31 Falls Bay Road
Kawartha Lakes (Bobcaygeon), Ontario
Escape the hustle of the city to this charming A-frame retreat nestled in a quiet lakeside community, perfect for year-round living or a relaxing weekend getaway. Set on a generously sized property, this home offers the ideal blend of simplicity, comfort, and sophistication. This cozy 1-bedroom, 1-bathroom home features a durable metal roof, newer windows, heated crawl space, and all the modern comforts you're used to. Enjoy your morning coffee on the spacious front porch facing the lake, or unwind in the bright, 3-season sunroom that opens directly to the yard. Inside, the open concept main floor includes a combined living/dining area with a propane fireplace, a well-equipped kitchen with walkout to the sunroom, and a bathroom with convenient laundry (All-in-One Washer/Dryer) and extra storage. Upstairs, the loft-style bedroom offers cozy charm and extra storage area/closet. Outside, you'll love the large garden shed with overhang, perfect for storing tools or gear, and the fire-pit, ideal for outdoor entertaining. Most of the furniture including the two 55" TVs can be included, so nothing to do here except move in! **The "Tiny House" next to the A-frame home will be removed from the property prior to closing** (id:56889)
Royal LePage Connect Realty
10 Lemon Avenue
Thorold (Hurricane/merrittville), Ontario
Welcome to 10 Lemon Avenue, a spacious townhome located in the heart of Thorold. This beautiful 3-bedroom, 3-bathroom home boasts a thoughtfully designed open-concept layout, perfect for modern living. As you enter, you are welcomed by a bright and inviting foyer, setting the tone for the rest of the home. The main floor is designed to maximize space and light, with stunning flooring that flows seamlessly through the living and dining areas.Large windows allow natural light to flood the space, making it feel airy and bright.The chef-inspired kitchen is the heart of the home, featuring stainless steel appliances, a central island, ample cabinet storage, and a pantry. Whether you're cooking for family or hosting guests, the kitchen is both functional and stylish. The adjacent dining area is ideal for family meals or dinner parties, and the open concept ensures you're always part of the conversation.On the main floor, you'll also find a convenient powder room, adding extra comfort and practicality. The built-in garage, accessible from inside the home, offers additional storage and ease of entry. Completely Separate Driveway like a Detached Property. Upstairs, the large primary bedroom serves as a private retreat, complete with a 4-piece ensuite bathroom and a generous walk-in closet. Two additional spacious bedrooms, each with ample closet space, share a well-designed 4-piece bathroom. The upper floor also houses the laundry area, and the full, unspoiled basement offers potential for customization.The home is equipped with stylish zebra blinds throughout, providing both privacy and light control. Ideally located, 10 Lemon Avenue is close to Seaway Mall, Mel Swart Lake Gibson Conservation Park, and local schools. With quick access to Highway 406, commuting to St. Catharines or Niagara Falls is easy. 10 Minutes to Brock University. (id:56889)
Royal Canadian Realty
387 Countess Street S
West Grey, Ontario
This beautifully reimagined bungalow in the heart of Durham offers nearly 2000 sq ft of living space, a rare combination of quality upgrades, functional layout, and built-in flexibility for multi-generational living or added income. Whether you're looking to supplement your mortgage or create space for extended family, the separate-entry walk-up basement complete with its own full bathroom and bedroom delivers on value and versatility. Inside, the home has been fully renovated with updated plumbing, electrical, and stylish, low-maintenance finishes throughout. The main floor features two generously sized bedrooms, including a primary suite with a large walk-in closet an unexpected luxury that elevates everyday living. The open-concept living and dining space is filled with natural light and designed to make the most of every square foot. Step outside to a deep, private backyard perfect for relaxing, entertaining, or simply enjoying the outdoors. A spacious deck extends your living space, while the new concrete driveway accommodates up to three vehicles with ease. Set on a quiet street in a welcoming, well-established neighborhood, this home is just minutes from schools, parks, shops, and everyday essentials. Whether you're a first-time buyer, investor, or someone looking for a turn-key home with future potential, 387 Countess Street South offers a smart, stylish move in one of Durhams most desirable pockets. Book your private showing today and discover the comfort, flexibility, and peace of mind that only a fully renovated, potential income-ready home can provide. (id:56889)
Real Broker Ontario Ltd.
1814 - 1235 Richmond Street
London East (East B), Ontario
Welcome to this absolutely gorgeous 2 Bedroom + 2 Full Bathroom of 936 sqft located at neighborhood of western university, offers both convenience and comfort in London's bustling landscape. Featuring an open concept layout, enjoy the practicality of two spacious bedrooms, each equipped with a sleek 3-piece ensuite bathroom and expansive windows revealing stunning park views. Spacious kitchen with upgraded S/S appliances, central island ,B/I dishwasher and granite countertops and white splash. While conveniently situated for easy access to Downtown, this residence maintains a peaceful ambiance, ensuring a harmonious blend of urban living and tranquility. Beyond the unit, take advantage of an array of exceptional building amenities including Contemporary gym, yoga studio, movie theatre, Billiards, social lounge and rooftop patio, spa and more. Steps To Western University, Close To London's Business Center And Entertainment District and presents a practical yet luxurious urban lifestyle. (id:56889)
RE/MAX Atrium Home Realty
RE/MAX Centre City Realty Inc.
520 Cochrane Road
Hamilton (Rosedale), Ontario
Welcome to 520 Cochrane Road where all the heavy lifting has been done in this modern gem! Located in the heart of vibrant Rosedale, this 1.5 Storey showcases 9-foot ceilings throughout the main level, a stunning designer kitchen with massive centre island for family and friends to gather for meals, 3 spacious bedrooms, and a full bath with high end finishes. A beautiful tiered deck off of the kitchen awaits those tasty summer BBQs. The upper level with glass railing system is the perfect primary retreat with a full ensuite bath and walk in closets. The lower level features an in-law suite or rental option, with its own separate entrance and convenient shared laundry room. Whether youre a multi-generational family, a growing family, or just want a space to call your own, the ample living and storage space spread over 3 levels, including 5 bedrooms and 3 full bathrooms in total, theres something special here for everyone. An attached single car garage plus a carport and driveway parking for 3 adds to the allure of this property. The convenience of a short walk to Kings Forest Golf Club and Rosedale Arena, along with quick access to the Redhill Valley Expressway, public transit, and close to schools, parks, shopping and amenities is the cherry on top! ! (id:56889)
Royal LePage State Realty
43 Rainbrook Close
Brampton (Sandringham-Wellington), Ontario
Absolutely Stunning Executive 5-Bedroom, 5-Bathroom Detached Home Boasting 3,600 Sq. Ft. Above Grade, a Walk-Out Basement, and a Premium 190-Ft Deep Ravine Lot. Built in 2022, This Home Sits on One of the Largest Lots in the Subdivision. Step Into a Grand Double-Door Entry and Enjoy Hardwood Flooring Throughout the Main Level, Along With Bright, Open-Concept Living and Dining Areas Filled With Natural Light and a Main Floor Office/Den. The Heart of the Home Is the Custom Chefs Kitchen Featuring Built-in Stainless Steel Appliances, Granite Countertops, Extended Cabinetry, and a Large Center Island, Perfect for Entertaining. Relax in the Cozy Family Room With a Modern Gas Fireplace and Stunning Views of the Expansive Backyard and Ravine. The Upper Level Features Five Large Sized Bedrooms and Four Full Bathrooms, Including a Luxurious Primary Suite With a Walk-in Closet and a Spa-Like Upgraded Ensuite. This Property Also Offers a Separate Side Entrance Provided by the Builder and a Walk-Out Basement With Large Windows, Making It Ideal for Future Income Potential or Personal Use. A Must-See Home That Seamlessly Combines Space, Elegance, and Functionality! Prime Location Near Reputable Schools, Parks, Bus Routes, Golf Courses and Highways. (id:56889)
RE/MAX Realty Services Inc.
3045 Max Khan Boulevard
Oakville (Jm Joshua Meadows), Ontario
Luxurious, stylish, and desirable semi-detached in one of Oakvilles most sought-after neighborhoods. Embrace the opportunity to call this stunning house your home. Tailored for modern living, this home offers a contemporary design with four spacious bedrooms and four well-appointed bathrooms. (2 MAIN BEDROOMS WITH 2 EN-SUITE WASHROOMS AND WALK-IN CLOSETS). charming and inviting ambiance, with 9-foot ceilings on the main floor, enhancing the spacious and airy feel of the open-concept living area. The elegant kitchen is a true center piece ideal for entertaining and creating meals for family and friends accented by solid oakwood stairs and a cozy gas fireplace. The master bedroom is a true retreat, featuring a generous walk-in closet and a luxurious ensuite. strategic location ensures convenience, with easy access to major highways including the QEW, 401, 403, and 407, as well as GO Transit, making commuting effortless. Families will appreciate the short stroll to top-rated schools, Shoppers Drug Mart, local parks, and more. (id:56889)
Century 21 Innovative Realty Inc.
2438 Whittaker Drive
Burlington (Brant Hills), Ontario
Home Sweet Home! This gorgeous, stunning, beautiful, spacious, and well-maintained 3-bedroom, 2 full washroom detached home is nestled in the sought-after, family-friendly Burlington's Brant Hill Community, close to great schools, shopping, and highways 407, 403, and QEW. It boasts an open-concept main level with a separate living room, dining room, and kitchen. The functional layout features a spacious kitchen equipped with stainless steel appliances, a dining room with double-door access to the backyard, 3 spacious bedrooms with large windows and closets, and 2 full washrooms for easy convenience. The finished lower level includes a spacious family room for privacy and a 3-piece bathroom, offering a separate inside entrance from the garage for easy access. The well-maintained front yard and fully fenced backyard are ideal for summer BBQs. The extended driveway allows parking for two cars side by side. The spacious laundry area provides easy convenience and comfort. Located near the Burlington GO station, this home is ideal for families commuting to Toronto. Extras include all existing electrical light fixtures, existing window coverings, pot lights, stainless steel stove, fridge, and built-in dishwasher, washer, dryer, bar fridge in the basement, owned hot water tank, and LED lights, with proximity to all amenities. (id:56889)
Homelife/miracle Realty Ltd
701 - 20 Brin Drive
Toronto (Edenbridge-Humber Valley), Ontario
Enjoy life at the prestigious Kingsway By The River - one of only a handful of "Club Level" units that benefit from additional square footage, taller ceilings, upgraded interior & with BBQ's permitted on terrace. This stylish suite on the "Club Floor" features soaring 10'3" ceilings and a thoughtfully designed layout with tasteful upgrades including wide-plank modern flooring, Miele appliances, built-in wine fridge, spacious pantry and huge terrace with BBQ. This condo is perfect for entertaining or relaxing while enjoying serene views of the courtyard or the Humber River. Ideally situated just steps from shops, Humber River trails, and transit, this lifestyle residence includes both parking and a storage locker. The building offers five-star amenities, including a concierge, state-of-the-art gym, party room with BBQ terrace, elegant lounge and dining areas overlooking the Humber River, a guest suite, visitor parking, library, and a convenient dog wash station. (id:56889)
Royal LePage/j & D Division
4631 Dunedin Crescent
Mississauga (Hurontario), Ontario
Welcome to 4631 Dunedin Cres, A Stunning Custom Renovated with permits in 2022, offering exceptional style and quality throughout. Situated in the desirable Hurontario neighbourhood of Mississauga, Close to top-rated schools, parks, sq one shopping & Mississauga City Centre, Property Features: New roof(2022) Aqua tru Reverse Osmosis water filtration systems(2025) Tesla EV charger(Brand new) High-End Security Camera, Custom IKEA wardrobes, Open-concept layout with elegant finishes throughout, Modern custom kitchen W/Quartz countertops, built in microwave wall Oven combo, Gas cook top, LG D/D Fridge with water & ice dispenser and lot more!!!Family-friendly community with mature trees and quiet streets, just move in and enjoy!!! (id:56889)
Century 21 People's Choice Realty Inc.
4901 - 38 Annie Craig Drive
Toronto (Mimico), Ontario
Experience luxurious waterfront living at its finest in this stunning, never-lived-in 1 bedroom + den condo at Waters Edge at 38 Annie Craig Drive, located in Toronto vibrant Humber Bay Shores community. Perched on the 49th floor, this sun-filled suite offers breathtaking panoramic views of Lake Ontario and the Toronto skyline through floor-to-ceiling windows, creating a serene and sophisticated ambiance. The open-concept layout features sleek laminate flooring, a modern kitchen equipped with full-sized stainless steel appliances, quartz countertops, and stylish cabinetry perfectly blending functionality with contemporary design. The spacious bedroom and living room each walk out to a private balcony, ideal for enjoying peaceful mornings or picturesque sunsets by the lake. A thoughtfully designed den makes a perfect home office or creative space. Additional conveniences include in-suite laundry, one underground parking spot, and a private locker for extra storage. Waters Edge offers a premium lifestyle with access to future world-class amenities, including a state-of-the-art fitness Centre, indoor pool,, and 24-hour concierge/security for ultimate peace of mind. Perfectly situated just steps to waterfront parks, scenic trails, yacht clubs, and a vibrant mix of cafés, restaurants, Metro grocery store, and LCBO, this residence brings together convenience and lifestyle. With easy access to TTC, Mimico GO Station, and major highways like the Gardiner Expressway, QEW, and Hwy 427, commuting to downtown Toronto or out of the city is a breeze. Whether you're working from home, entertaining, or seeking a refined urban retreat, this spectacular suite offers the perfect balance of elegance, comfort, and location. (id:56889)
Royal Canadian Realty

