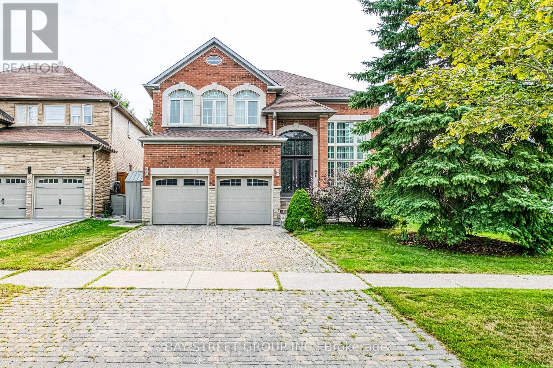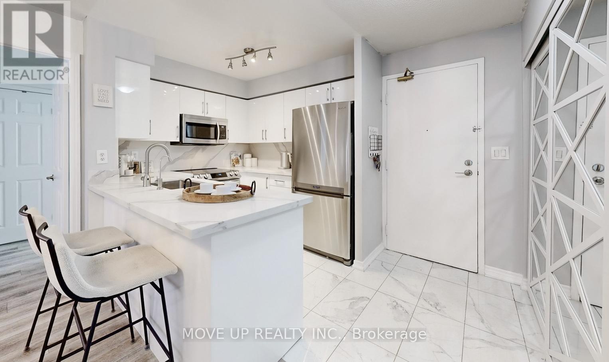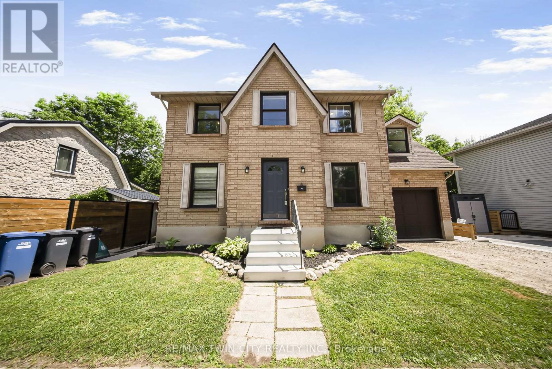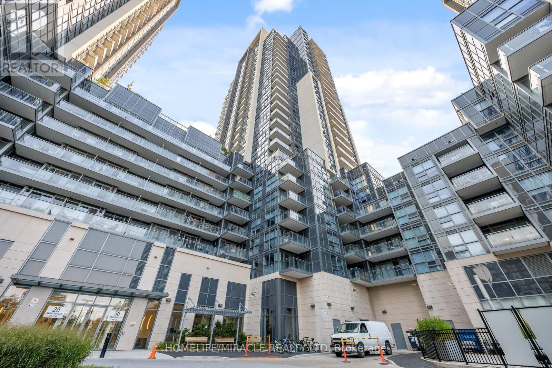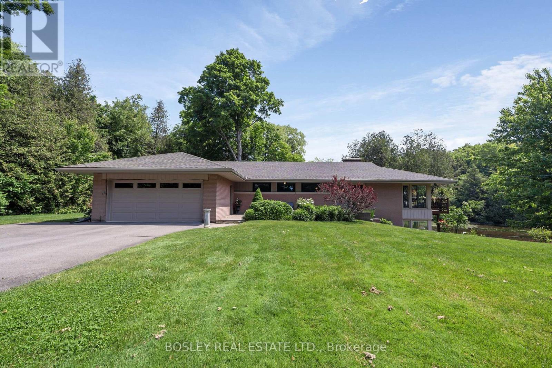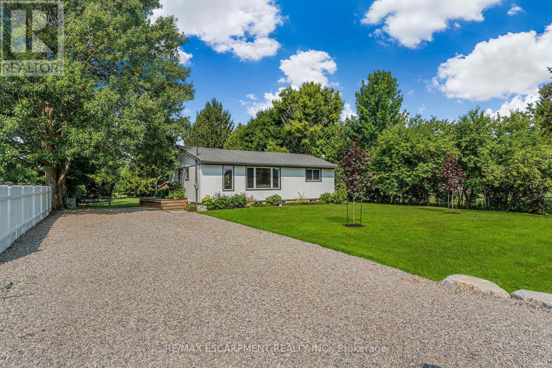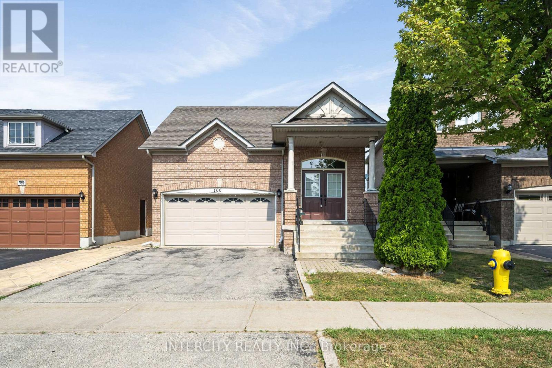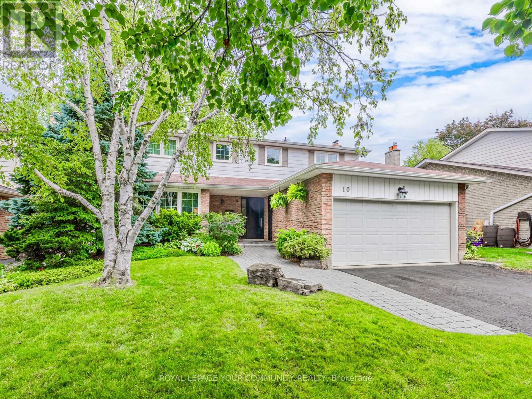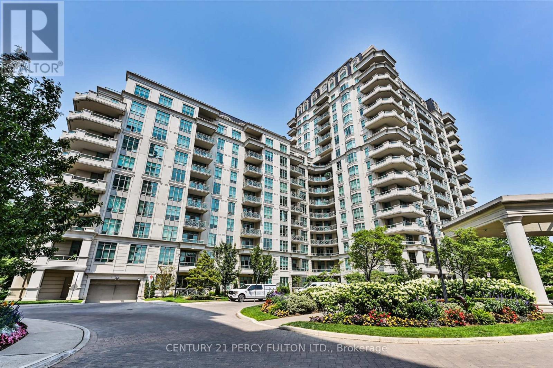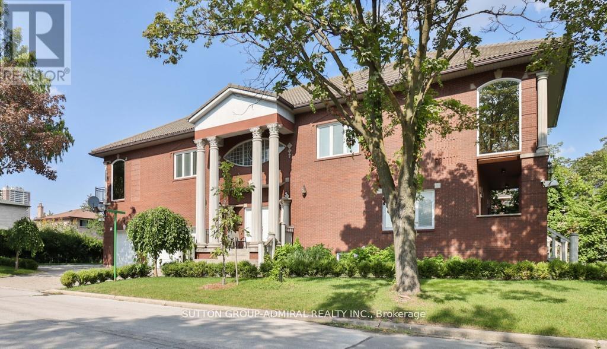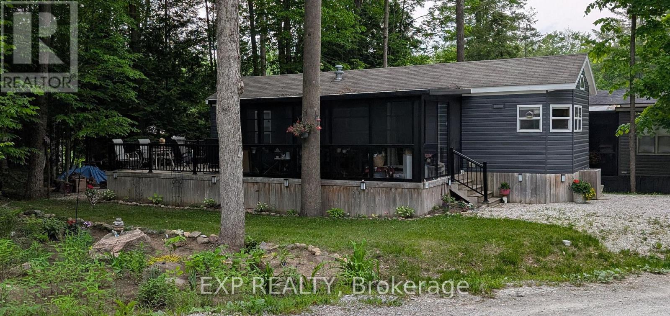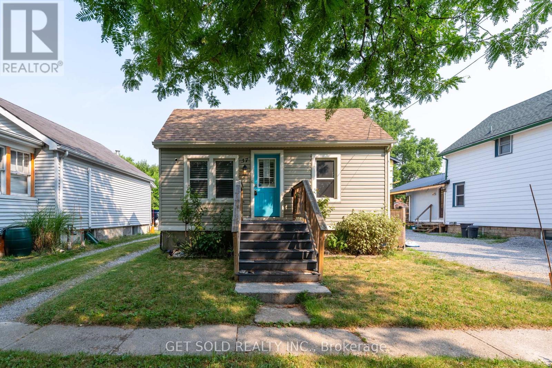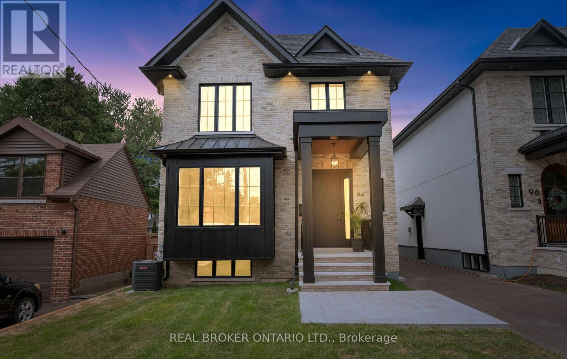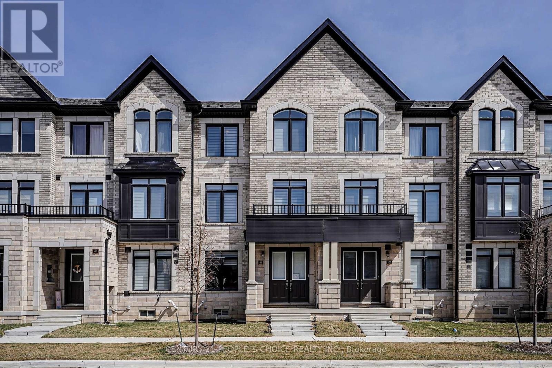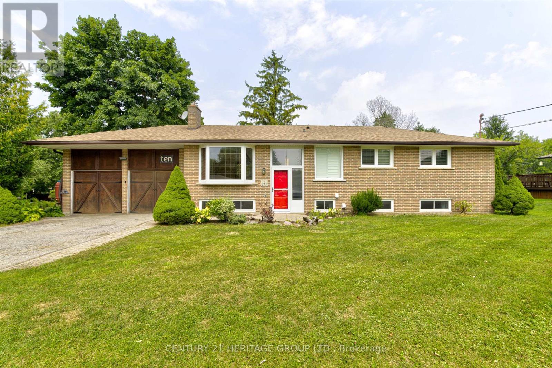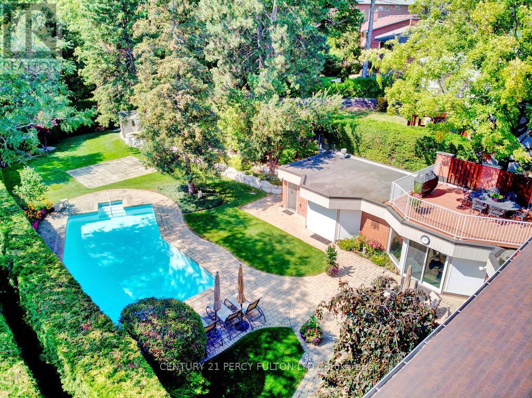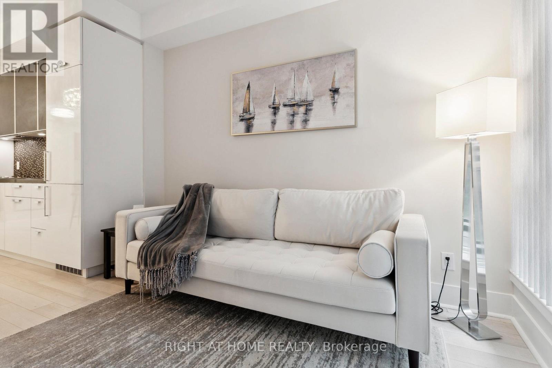307 - 33 Clegg Road
Markham (Unionville), Ontario
Remarkable Fontana 1 Bedroom+Den , Great Location, Address Is Within Unionville Hs School Zone. Within Enjoyable Main Intersection Of Downtown Markham. Indoor Basket Ball , Pool , 24/7 Security , Gym , Party Rooms , You Cant Find Another New Building With Such Low Maint Fees Inclusive All These Amenities .Includes 1 Parking & 1 Locker. (id:56889)
RE/MAX Atrium Home Realty
15 - 2063 Weston Road
Toronto (Weston), Ontario
This beautifully maintained 3-storey town home offers a spacious 1300 sq ft of living space with 3 bedrooms + a den, and 3 bathrooms. The open concept layout is filled with natural light thanks to large windows, a skylight, and 2 walk-out balconies, all complemented by 9' ceilings. Modern laminate flooring and updated light fixtures add to the contemporary feel. The kitchen features quartz countertops, stainless steel appliances, and a modern backsplash. The master retreat includes a walk-in closet and a 4-piece ensuite washroom, with two additional spacious bedrooms completing the sleeping quarters. Underground parking and a locker are included, and the furnace and a newly installed AC are owned. Enjoy the convenience of direct access to your unit from underground parking, low maintenance fees (including water), and easy access to public transportation with a TTC stop at your doorstep and proximity to the GO Train, UP Express, and Highway 401. It's just under 30 minutes to Union Station and approximately 10 minutes to Toronto Pearson Airport. Local amenities include a library, community center, and walking trails, with Costco, Walmart, and Superstore nearby. Schools and shops are also within easy reach, making this an ideal location for both city and family living. (id:56889)
Homelife Silvercity Realty Inc.
3 Edenbrook Crescent
Richmond Hill (Bayview Hill), Ontario
Stunning 4+1 bdrm home in the prestigious Bayview Hill Area. Hardwood Floor Throughout, Fully finished basement. Top Ranking Schools Zone "Bayview Secondary School" With Ib Program! Walking To Parks, Bus, Shopping Plaza. Easy Access To Highway. Cannot miss (id:56889)
Bay Street Group Inc.
225 - 3 Ellesmere Street
Richmond Hill (Langstaff), Ontario
The perfect opportunity for downsizers or small families. Bright and spacious hidden gem in the heart of Richmond Hill! Beautifully renovated 2-bedroom, 2-bath unit offers thoughtfully designed living space with a functional split-bedroom layout and a generously sized open-concept living & dining area. The property features a modern kitchen with plenty of storage, quartz counter & backsplash, high-end stainless-steel appliances, and a convenient breakfast bar. Stylish bathrooms, new flooring throughout, upgraded light fixtures, newer front-load washer/dryer. Elegant primary bedroom offers a serene escape, featuring a walk-in closet and a spa-inspired ensuite bathroom. Enjoy sunrise mornings and alfresco dining on a cozy balcony with a lush garden view. The unit comes with parking and a locker. Condo fee covers heat & water. Great location: walking distance to GO station, Viva, Parks, Schools, Restaurants, Medical, Banks, Hillcrest Mall, minutes to major highways 7, 404 & 407. Planned Subway Expansion. (id:56889)
Move Up Realty Inc.
200 Cortleigh Boulevard
Toronto (Lawrence Park South), Ontario
Nestled on the highly coveted Cortleigh Boulevard, this enchanting 4-bedroom, 3-bath bungalow offers an exceptional opportunity in one of Midtown Torontos most desirable enclaves. Surrounded by elegant, multi-million-dollar custom homes, this residence presents endless potentialmove in as is, lease it for investment, or envision and build your dream home when inspiration strikes.Impeccably maintained and full of character, the home exudes warmth and timeless charm throughout. The lush front garden, adorned with vibrant, perennial blooms and framed by mature trees, creates a private, serene welcome. Whether youre hosting al fresco summer dinners beneath the canopy or enjoying quiet mornings with coffee on the patio, the outdoor space invites relaxation and connection with nature. Perfectly positioned within walking distance of some of Torontos top-ranked schoolsincluding Allenby, Havergal, Lawrence Park and Upper Canada College, this home is ideal for families seeking both community and convenience. Parks, boutique shops, cafes, the community centre, and public transit are all just moments away, making everyday living both seamless and inspiring. This property offers amazing / unique potential to create a forever home in a much loved neighborhood. (id:56889)
Sotheby's International Realty Canada
40 Todd Crescent
Southgate, Ontario
Welcome to Your Future Home! This Beautiful, 2019 Built Detached Property with a Double Car Garage Sits on a Premium Oversized Lot in a Warm and Welcoming Neighborhood. With Its All-Brick Exterior and Impressive Curb Appeal, This Home Is Designed to Impress. The Main Floor Features a Bright, Open-Concept Layout with 9-Foot Ceilings, Upgraded Porcelain Tile Flooring, and a Modern Kitchen Equipped with Stainless Steel Appliances and a High-Efficiency Range Perfect for Everyday Living and Hosting Guests. Enjoy the Expansive Backyard Ideal for Family Gatherings, Outdoor Dining, or Simply Relaxing in the Sunshine. The Home Is Loaded with Smart Upgrades Including Sleek LED Lighting, a Smart Thermostat, and a Rough-In for an Electric Vehicle Charger in the Garage. Still Under Builder Warranty for Peace of Mind, This Home Offers Comfort, Style, and Long-Term Value. Conveniently Located Near Schools, Shopping, Medical Clinics and More. This Is the One You've Been Waiting For Make It Yours Before It's Gone! (id:56889)
RE/MAX Excellence Real Estate
82 Galt Street
Guelph (Junction/onward Willow), Ontario
Opportunity awaits with this updated multi-family home offering generous living space and a fantastic income potential. Featuring 5 bedrooms plus a separate 1-bedroom apartment, this property has flexibility built in. The main home was previously rented to students and showcases fresh paint, updated trim, and a bright, welcoming interior. Enjoy a mix of hardwood and newer laminate flooring throughout the main level. A spacious dining area opens to a large deck overlooking a mature backyard perfect for morning coffee or evening unwinding. Downstairs, the self-contained apartment includes its own entrance, kitchen, and bathroom, and is currently tenanted, providing immediate rental income. The home has two separate hydro meters for convenience and efficiency, as well as gas heating. Storage isn't an issue here, thanks to a sizeable lower-level area and a handy garage. On-site laundry and all existing appliances add to the practicality of this well-maintained property. Location is another highlight schools, parks, grocery stores, and both train and bus stations are all within a short distance. Whether you're walking to Our Lady of Lourdes High School or grabbing fresh produce from a nearby market, it's easy to stay connected with everything you need. This isn't just a home it's a smart investment opportunity. Ideal for families, first-time buyers looking for mortgage support, or savvy investors seeking dependable rental income. With a layout that supports both privacy and shared living, and a neighborhood that offers convenience and charm, this property has plenty to offer and a lot to love. (id:56889)
RE/MAX Twin City Realty Inc.
20 Monabelle Crescent
Brampton (Vales Of Castlemore North), Ontario
Fully Renovated Gorgeous 4+2 Bedroom,4 Washroom Home With 9Ft Ceiling In The Prestigious Area Of The Chateaus In The Highlands Of Castlemore. Stone and Stucco front. Nestled In Quiet Neighborhood With Only Detached Houses. Kitchen With Added Pantry, Quartz Countertop And Porcelain Flooring, Hardwood Flooring On The Main And Upper Level, Main Floor Laundry, Lot Of Sunlight, Washrooms. Finished Basement With Sep Entrance & 3Pc Washroom & A Kitchenette. (id:56889)
RE/MAX President Realty
5 Jubilee Crescent
Toronto (Humberlea-Pelmo Park), Ontario
A Turn-Key Home On The Desirable Jubilee Cres. This Bungalow Is Situated On A Massive Lot. Location Can't Be Beat! With Hwy 401, 400, 403 Down The Street You Can Get Anywhere In The GTA Within 30 Minutes. Walking Distance To Transit, Schools, Community Centre, Parks, Humber Trail, Golf Courses, Grocery Stores & Restaurants. A Perfect Neighbourhood To Raise A Family. (id:56889)
RE/MAX Metropolis Realty
2002 - 30 Meadowglen Place
Toronto (Woburn), Ontario
A Stunning 20th Floor Corner Unit with Unobstructed Views! This spacious and bright 2 Bed + Den, 2 Full Bath condo offers a functional open-concept layout with floor-to-ceiling windows and upgraded flooring throughout. The large den can easily be used as a home office. Enjoy a modern kitchen with granite countertops, upgraded bedroom closets from the builder. Step out to a private balcony with breathtaking views. Includes 1 Parking and 1 Locker. Building Amenities Include: Fully Equipped Gym, Outdoor Pool, Outdoor Terrace, Party Room, Meeting Room, Games Room, Kids Playroom, Bicycle Storage, 24-Hour Concierge, and Visitor Parking. Prime Location Minutes to U of T Scarborough, Centennial College, Scarborough Town Centre, Hwy 401, and public transit. A perfect opportunity for families, professionals, or investors looking for luxury and convenience in one place! (id:56889)
Homelife/miracle Realty Ltd
5489 10th Line
Erin, Ontario
Welcome to Your Private Woodland Retreat! Nestled on 10.4 acres of pristine, forested land, this lovingly maintained 3-bedroom home offers the perfect blend of comfort, nature, and privacy. Follow the sound of the West Credit River as it gently flows into your very own private pond--a peeaceful, picture-perfect setting for morning coffees, evening bonfires, or quiet reflection. Inside, the home exudes warmth and care, with bright, airy living spaces - peaceful and full off endless opportunity. The finished walkout basement adds valuable living space, perfect for a cozy family room, home office, or guest suite. Step outside and immerse yourself in nature--explore your own backyard trails or head just steps across your property to the Elora Cataract trail. Whether you're dreaming of a peaceful escape, a place to connect with nature, or a private retreat to call home, this property offers it all. Possibility of a Severance for extra cash due to frontage. Taxes shown do not reflect conservation refund credit. (id:56889)
Bosley Real Estate Ltd.
226 - 50 Lakebreeze Drive
Clarington (Newcastle), Ontario
Beautiful Harbour View Unit. Relax And Feel The Fresh Breeze Blowing On You Each Day On That Balcony. Stroll To The Waterfront Trail And Marina. Includes Access To The Admiral Walk Clubhouse, Featuring Pool, Sauna, Restaurant, Gym, Steam Room And Much More. Just Walk Around And Enjoy The Ambience Of This Exotic Place. Den Can Be A Perfect Office For The Work At Home People Or Kids Room. Landlord Pays Water Heater Rental. (id:56889)
Century 21 Percy Fulton Ltd.
53018 Perry Road
Wainfleet (Marshville/winger), Ontario
Fall in love at first sight! Immaculately updated - beautifully presented bungalow located on one of the most desired roads in Wainfleet! Proudly located on a serene 80x200 tree-lined lot, this house sure packs a punch featuring 2+2 bedrooms & a fully finished basement. Step inside, your eyes are immediately drawn to the soaring cathedral ceiling & a stunning custom kitchen (22 by Ingrain Concepts) all while being amazed by the copious amount of sun-drenched space! This preferred open concept layout blurs the boundaries of the kitchen, dining, & living rooms - resulting in one large show stopping area highlighted by modern neutral tones & warm hardwood floors - magazine worthy! The main floor is completed by two spacious bedrooms and serviced by an updated 4pc bath (25). The lower level was revamped in 2017 and features a massive rec-room perfect for watching the game - and two more bedrooms. The back yard truly is park-like! Perfect venue for hosting family/friends - 321sf of wraparound decking & a stunning 18x18 interlock patio overlook a private west facing yard lined with a collection of mature evergreen & maple trees. Bonus: basement waterproofed in 17, new siding/soffit/ET in 25, furnace & A/C in 24, mostly updated vinyl windows, n/g, fibre optic at the road, shed, etc! Truly redefining turnkey its time to live the rural lifestyle youve always dreamt! (id:56889)
RE/MAX Escarpment Realty Inc.
2346 Rock Point Drive
Oakville (Jc Joshua Creek), Ontario
Luxury lease opportunity in the heart of Joshua Creek! Magnificent and stunning 4+1 bedroom home with over 6000+ sq ft of total living space. Thousands spent in upgrades. Premium 60x121 ft lot with professional landscaping, cobblestone driveway, walkway & patio. Gorgeous 2-stry family room, gourmet family sized kitchen with SS appliances & granite counters. Open layout with high ceilings, hardwood floors, upgraded light fixtures and pot lights. Spectacular lower level: Open concept rec room, home theatre with projector screen, sauna, gorgeous modern bathroom and 5th bedroom. Walking distance to schools, parks & trails. Landscaping & snow removal included. View virtual tour! (id:56889)
Keller Williams Real Estate Associates
405 - 2060 Lakeshore Road
Burlington (Brant), Ontario
Affordable Luxury! Beautiful one bedroom condo, with high end finishes, located in the prestigious Bridgewater Residence. Bridgewater is waterfront living at its finest. Exceptional amenities include a huge 8th floor outdoor terrance with BBQs and spectacular views of Lake Ontario. Other amenities include 2 fitness centres, party room with billiards and piano, spa like indoor pool, boutique style lobby with 24 hour concierge , direct access to Isabells restaurant, Pearl Cafe and the Pearle Hotel. Enjoy monthly social events and get togethers. Located directly on the gorgeous Waterfront Trail on Lake Ontario, along the Brant Street Pier and Spencer Smith Park. The condo features beautiful sunrises from the East facing balcony. Open concept living room /dining room/ kitchen. The kitchen features beautiful white cabinetry, huge island and Thermador appliances. Heated floors in the 4 piece bathroom; bedroom features a large double closet. Beautiful trim work throughout. Located in the heart of Burlington, walkable to vibrant shops and a variety of many restaurants. Book your showing today. (id:56889)
RE/MAX Real Estate Centre Inc.
1618 - 8960 Jane Street
Vaughan (Concord), Ontario
Experience Elevated Living at Charisma by Greenpark. Welcome to this luxurious 1-bedroom, 1.5-bahtroom suite offering 600 sq ft of thoughtfully designed living space plus a generous sized balcony with unobstructed views. Featuring 9' ceilings, a sleek open-concept layout, and modern high-end finishes throughout, this unit combines style and comfort in every detail. Enjoy an exceptional lifestyle with world-class amenities: Theatre, billiards, and games rooms, pet spa, private dining and party room, Outdoor pool, lounge, terrace, state-of-the-art fitness club, and yoga studio. Situated in a well-established community, you're just minutes from transit, major hospitals, premier shopping, and fine dining. Lease Includes: 1 Parking Spot, 1 Locker (id:56889)
Royal LePage Your Community Realty
100 Lio Avenue
Vaughan (Sonoma Heights), Ontario
Welcome to this charming and cozy 3-bedroom bungalow with endless possibilities. It is perfect for first time buyers, renovators or investors! Featuring a functional layout, bright living spaces and a generous lot, This home is ready for your personal touch. With a little TLC, you can transform this property into your dream home. Conveniently located close to schools, parks, shopping, transit and highways--- Don't miss this incredible opportunity! (id:56889)
Intercity Realty Inc.
Basemen - 93 Clark Avenue
Markham (Thornhill), Ontario
Client Remks:Fully furnished Bedroom Of A Detached Home At basement Level. Located In Highly Sought After Area. Right at corner of Yonge/Steels *Walking Distance to Yonge St! Parks, Stores, Restaurants...walk to all amenities. Newer kitchen with stainless steel appliances, Newer flooring.Renovated bedroom with ensuite full bathroom, shared kitchen and laundry room. Perfect for single person. No pet. (id:56889)
Homelife New World Realty Inc.
1108 - 9075 Jane Street W
Vaughan (Concord), Ontario
Stunning corner suite. This gorgeous 2-bed, 2-bath suite offers a comfortable 804/sq.ft of open concept living. Enjoy amazing views from the 11th floor on your private balcony facing South & West. Premium features like granite counters, 9ft celings, BI appliances & Laminate flooring throughout. With convenient access Vaughan Mills Mall, major highways, Canada's Wonderland & public transit. This suite offers the perfect balance of luxury, accessibility and convenience. (id:56889)
Living Realty Inc.
1139 Cenotaph Boulevard
Newmarket (Stonehaven-Wyndham), Ontario
Stunning Double Garage Functional layout 4 Bedrooms Home In Prestigious Copper Hills Neighborhood. Cozy Family Room with fireplace.Wrought Iron Spindles,Under Mount S/Sink,9' Ceilings, Pot Lights, Neutral Decor Throughout, His/Hers Walk-In Closets in primary Bedroom. Fully Fenced Yard. Spectacular Views Of The Park. Minutes Away From 404, Walmart, Shopping Plaza, Newmarket High School and more. (id:56889)
Dream Home Realty Inc.
58 Colony Trail Boulevard
East Gwillimbury (Holland Landing), Ontario
1 Bedroom Basement apartment on one of the quiet streets in Holland Landing - modern and spacious with an oversized lived and dining room. Private separate entrance, as well as ensuite laundry. (id:56889)
RE/MAX Crossroads Realty Inc.
10 Banquo Road
Markham (Royal Orchard), Ontario
Welcome Home To This Beautifully Designed Open Concept Residence Nestled On A Premium Lot Backing Onto Green Space! Enjoy Your Own Private Backyard Oasis On a Quiet, Family Friendly, Mature Tree-Lined Street Of Coveted Royal Orchard! This Immaculate 4 Bedroom 3 Bath Home Exudes Pride Of Ownership With A Warm & Inviting Ambiance. Meticulously Maintained W/ Thoughtful Updates Throughout, The Main Floor Features Crown Moulding, Gleaming Hardwood Floors & A Convenient Open Concept Kitchen & Family Room W/Fireplace, Pot Lights & Built-In Speakers That Will Naturally Become The Heart Of The Home. Hosting Will Be A Breeze With The Functional Floor Plan Of A Combined, Spacious Living & Dining Room & Easy Access To The Kitchen That's Equipped w/ Beautiful Stainless Steel Smart Appliances & Breakfast Bar. 2 Walkouts To The Back Patio Offer A Seamless Connection To The Outdoors & Spectacular All Season Views! The Bright, Upper Level Boasts 4 Generous Sized Bedrooms Including A Large Primary Retreat with Ensuite, Walk-In Closet & A Renovated Family Bathroom With A Whirlpool Jet Bath. Lots Of Room & Closet Space To Sustain You Through The Growing Years & Beyond! The Partially Finished Lower Level Includes A Finished Office Or 5th Bedroom & A Fabulous Opportunity To Transform A Huge Rec Area To Your Individual Needs! In Addition, 2 Spacious Storage Areas W/ Shelving, Work Bench & Craft Area Provide Easy Organization. The Real Show Stopper Is The Prof Landscaped, Ultra Private & Fully Fenced Yard Boasting Well Established Perennial Gardens, Mature Trees & Shrubs, Expansive Patio & A Cozy 12' x 9' "Finished Shed" W/ Electricity & Wifi To Extend Living Space! Truly Another Level Of Relaxation Or Entertaining W/Family & Friends In a Tranquil Retreat! No Neighbours Behind!! Walk To 3 Top Elem. Schools (Incl Fr. Immer), Nature Trails, Ravine, Shopping & Transit (incl Future Royal Orchard Subway Stop!). Mins to Hwys 407 & 404, 3 Golf Courses & Active Community Centre! A MUST SEE! (id:56889)
Royal LePage Your Community Realty
2nd&3rd - 911 Dovercourt Road
Toronto (Palmerston-Little Italy), Ontario
This stunningly renovated home is a true work of art. It is incredibly spacious and features a beautiful floorplan that will take your breath away. The property boasts 5 Rooms, a large family kitchen, 2 full bathrooms. The ample windows provide an abundance of natural light, and provides access to 2 Gorgeous walkout decks overlooking the CN Tower - creating a cozy atmosphere that's perfect for relaxing. This home is move-in ready and ideally situated in the sought-after Bloor/Dovercourt neighborhood, with convenient access to bus stops and subways, as well as a variety of delicious restaurants. This property is a Jewel and won't last... so Hurry! (id:56889)
Keller Williams Referred Urban Realty
317 - 20 Bloorview Place
Toronto (Don Valley Village), Ontario
Bright, spacious, luxury, elegant 1 bedroom unit in sought after area - "Aria Condominiums" , 625sq. ft, plus 70 sq. ft open balcony with serene views of deluxe neighboring houses and greenery, one parking, one locker, 9 foot ceiling with large windows, open concept kitchen with breakfast bar, granite countertops, hardwood floor in living rm, dining rm, bedroom, carpet free! Whole unit freshly painted! Brand new installed items include: crown moulding throughout, light fixture in kitchen, hallway, bedroom, & bathroom, bathroom mirror, countertop, faucet ,sink, and more. Just move in and enjoy this luxurious, classy, warm, feel-good home! Building amenities include 24/7 concierge, indoor car wash, indoor swimming pool, sauna, guest room, party room, exercise room, virtual golf, whirlpool and more. close to shopping, restaurant, Fairview Mall, Subway/TTC/Go Station, hospital, public library, Hwy 401, 404, DVP (id:56889)
Century 21 Percy Fulton Ltd.
2472 Bayview Avenue
Toronto (Bridle Path-Sunnybrook-York Mills), Ontario
Outstanding potential redevelopment opportunity on prestigious Bayview Avenue, just north of The Bridle Path. This rare offering boasts an exceptional 112 feet of frontage in a prime location, steps from the Granite Club and minutes to top-ranked public and private schools, Sunnybrook Hospital, Highway 401, and easy downtown access. Ideally suited for future townhomes and has strong potential for a zoning change that supports intensification for a mid-rise condominium. This is a remarkable chance to reimagine this coveted site in one of Toronto's most desirable neighbourhoods. The seller and agent make no representations or warranties as to feasibility. (id:56889)
RE/MAX Realtron Barry Cohen Homes Inc.
116 Goulding Avenue
Toronto (Newtonbrook West), Ontario
Fully Renovated. Beautiful Custom built Home, One Of The Few +5000 Sqft Houses In The Neighbourhood. 3 Car Garage. Marley Roof, 10' Ceilings. Elegant Mouldings. Fabulous Finished Open Concept Basement With Bar, Bathroom. Spectacular Home Gym Located in Upper Floor With Mirrored Walls & Sauna, Bars, 4 Pc Bath, Decorative Columns, Centre Vacuum. Fully Landscaped, Interlocking Driveway, beautifully Built, Exceptional Neighbourhood. (id:56889)
Sutton Group-Admiral Realty Inc.
113 Foxtail Avenue
Welland (West Welland), Ontario
This beautifully updated 2+1 bedroom, 2-bathroom side-split home offers a rare opportunity to live in a serene setting backing onto a wooded ravine. Thoughtfully upgraded throughout, it features luxury vinyl plank flooring, a fully remodeled kitchen with stainless steel appliance and quartz countertops. Separate open concept dining area with a built-in coffee bar over looking the living room with high ceilings. The bright, open-concept living spaces are enhanced by updated lighting and pot lights, creating a warm and inviting atmosphere. Outdoor living is elevated with a private, fenced backyard that includes a hot tub on a concrete patio, a wooden deck, and a walk-out deck from the primary bedroom, all with peaceful ravine views. Entertainment is made easy with a complete home theatre system in the basement with access to home gym area. Basement level offers a cold room for extra storage. The two car garage is outfitted with cabinetry and counters. Additional features include a Vivint security system and exterior pot lights, completing this move-in-ready home in one of Welland's most desirable neighbourhoods. See Matterport 3D and Video tour by clicking Virtual Tour Links! (id:56889)
Right At Home Realty
705 - 2900 Battleford Road
Mississauga (Meadowvale), Ontario
Bright & Spacious 2 Bedroom, 1 Bathroom Condo With All Utilities Included! Large Gallery Kitchen With S/S Appliances And Large Eat-In Area. With A Walk-Out To Open Balcony, Ensuite Laundry, Two Generous Bedrooms With Large Closets And Windows. Steps To Meadowvale Town Centre, Schools, Minutes To GO Transit, 401, 403 & 407. (id:56889)
Psr
1114 - 121 St Patrick Street
Toronto (Kensington-Chinatown), Ontario
Location! Location! Luxury Artist Alley Condos, Corner Unit, 2-Bedroom 2-Washroom unit in Downtown Toronto's most sought after area of University Ave/Dundas St. Laminate Flooring throughout, Floor To Ceiling Windows. Modern Kitchen With B/I Appliances. Steps to St. Patrick subway station, Eaton center, University of Toronto, Toronto Metropolitan University, OCAD, Theaters, Chinatown, Queen's Park. 1 underground parking available with this unit for additional cost. (id:56889)
Aimhome Realty Inc.
198 - 1082 Shamrock Marina Road
Gravenhurst (Morrison), Ontario
Peace, Tranquility, and Relaxation await! Welcome to your new 3-season home located within Shamrock Bay Resort. The resort is open May 1st to October 31st, and has all the summer amenities you could ask for. This well maintained, open concept modular home is situated on the perfect lot for someone wanting privacy within nature. Your neighbour is the forest.Enter into a 2 year old sunroom (20'x10'), allowing ample space to use and enjoy. The unit has a large kitchen facing the front, with ample cupboard space and an eat-in bar with stools. Opening up to the living space before walking the hallway to the spare bedroom first and then a 3 piece bath, finishing with the master bedroom. The master bedroom is complete with built in storage, including an office area, and a large window to the back of the lot, and more nature. Outside you find a large deck (16'x10') for entertaining, firepit for those cozy summer nights, and beautifully maintained gardens along the forest edge. Just down the road into the resort you will find a community room, inground pool, sports court, and playground. In addition a small library, pay per use laundry facility, and the beach along the river. Have a boat? There is a boat launch area, and a marina area. (Check with the resort on availability & costs)This resort is conveniently located, just off Highway 11, but far enough that you can lose yourself in the joys of cottage living. Annual fees cover hydro, water, sewer, garbage, outside maintenance, pool and laundry buildings maintenance and property tax. (id:56889)
Exp Realty
2502 - 5 Northtown Way
Toronto (Willowdale East), Ontario
Welcome to the Heart of North York! Spacious and bright, this 2-bedroom plus den, 2-bathroom suite offers over 1,000 sq ft of comfortable living in a well-maintained building, featuring a functional and unique floor plan with open-concept living and dining areas. Enjoy sun-filled southwest exposure, flooding the space with natural light throughout the day. The generously sized primary bedroom includes a walk-in closet and a private ensuite. The versatile den can serve as a home office, reading nook, or guest space. Located just steps from the subway, shops, restaurants, grocery stores, and everything Yonge & Sheppard has to offer, this is urban living at its most convenient. Residents enjoy a wealth of amenities, including an indoor pool, gym, sauna, rooftop terrace, bowling alley, tennis courts, guest suites, and visitor parking. (id:56889)
First Class Realty Inc.
103 Marconi Court
London East (East A), Ontario
Welcome to 103 Marconi Court, a beautifully maintained 4-bedroom, 3-bathroom detached home located on a quiet, family-friendly cul-de-sac in desirable London. This spacious and invitinghome features an open-concept main floor with a bright living and dining area, a modern kitchen with ample cabinetry and stainless steel appliances, and a cozy family room perfect for gatherings. Upstairs, you'll find four generously sized bedrooms, including a primary suite with a walk-in closet and private ensuite. The backyard offers plenty of privacy and potential,perfect for creating your own outdoor retreat, garden, or play space. Situated close to schools, parks, shopping, and with easy highway access, this move-in-ready home delivers comfort, convenience, and great value in a sought-after neighbourhood. Don't miss your opportunity to call 103 Marconi Court home! Property is virtually staged. (id:56889)
Royal LePage Signature Realty
37 Maplecrest Avenue
St. Catharines (Burleigh Hill), Ontario
We warmly welcome you to this delightful bungalow nestled in the heart of St. Catherines, an ideal home for young families, professionals, and commuters alike. Step inside to discover a bright, open-concept living space filled with natural light and freshly painted for a seamless, move-in-ready experience. The spacious layout flows effortlessly into the kitchen and extends onto the back deck, where you'll enjoy views of a generously sized backyard and patio, perfect for outdoor entertaining and special gatherings. The lower level offers added privacy and versatility with a fully equipped in-law suite with separate entrance from rear of main floor. The stunning second kitchen, breakfast area, and a modern bathroom featuring a walk-in shower, making it an ideal setup for overnight guests or extended family. Tucked away on a quiet cul-de-sac at the border of St. Catherines and Thorold, this home is conveniently located near Maplecrest Park, Sobeys, LCBO, Starbucks, The Pen Centre, local colleges, restaurants, and more. Don't miss the opportunity to make this charming home yours. Schedule your private tour today. (id:56889)
Get Sold Realty Inc.
Keller Williams Realty Centres
2 Gram Street
Vaughan (Maple), Ontario
TOP 5 REASONS TO RENT THIS HOME: (1) FULLY RENOVATED DETACHED BUNGALOW WITH 3+2 BEDROOMS & 2 BATHROOMS; FRESHLY PAINTED, BRAND NEW FLOORS, POT LIGHTS THROUGHOUT, MODERN KITCHEN & STYLISH BATHROOMS! (2) MASSIVE BACKYARD , PERFECT FOR SUMMER BBQS, GARDENING OR FAMILY FUN! (3) FINISHED BASEMENT WITH NEW BATHROOM & REC ROOM & 2 EXTRA BEDROOMS, IDEAL FOR EXTENDED FAMILY OR WORK FROM HOME SETUP! (4) PRIME LOCATION WALKING DISTANCE TO BUS STOPS, SHOPS, PARKS & SCHOOLS. MINUTES TO VAUGHAN MILLS, HIGHWAY 400, GO STATION, GOLF, RESTAURANTS & CANADAS WONDERLAND! (5) DOUBLE GARAGE + HUGE DRIVEWAY PARK MULTIPLE CARS WITH EASE!INCLUDES: STAINLESS STEEL FRIDGE, STOVE, DISHWASHER, WASHER & DRYER. GARDEN SHED INCLUDED, 2ND FRIDGE IN THE GARAGE. FAMILY-FRIENDLY NEIGHBOURHOOD IN HIGH-DEMAND MAPLE COMMUNITY. DONT MISS THIS INCREDIBLE OPPORTUNITY TO LIVE IN A MOVE-IN READY HOME THAT HAS IT ALL SPACE, STYLE & LOCATION! (id:56889)
Exp Realty
2103 - 15 Grenville Street
Toronto (Bay Street Corridor), Ontario
500-599 sqt, 1 bed at Yonge/College. Very Bright corner unit. Floor To Ceiling Windows & South-West Open Views, Huge Balcony. furnitures included. Custom Kitchen. Steps To College Subway Station, Major Employment Districts, Hospitals, Ryerson University, U Of T, Shopping & Dining. Amazing Amenities: Steam+Theater+Screening+Sound Rm, Lounge With Fireplace, Rooftop Terrace With Bbq, Players Club, Poker, Billiards & State Of The Art Gym. (id:56889)
Bay Street Group Inc.
375 Begonia Gardens
Oakville (Oa Rural Oakville), Ontario
FURNISHED 6 Bedrooms & 2 Kitchens - Gorgeous Mattamy Detached Home, Fully Upgraded, Good Size Bedrooms (4 on 2nd Floor & 2 in Basement), Family Rm W/Upgraded Fireplace, Kitchen W/Huge Central Island & SS Appls. Finished Basement W/2nd. Kitchen, Large Area W/Separate Laundry & Den. Located In A Family Oriented Neighborhood, Close To Top Rated Public Elementary & Secondary Schools. Minutes To Sixteen Mile Sports Complex. Surrounded By Parks and Walking Trails. 9 Min To HWY-403/QEW, 4 Min To HWY-407. Perfect for a Large Family. Newcomers Are Welcome. FRESHLY PAINTED AND CLEANED. NOTE: Tenant Pays Utilities & Water Heater Rental. NOTE2: ALSO Considered Long Term UNFURNISHED For $5,000.00 PLUS Utilities & Water Heater Rental & Short Term FURNISHED (Min 6 Months) For $8,000.00 (Including Utilities) (id:56889)
City Centre Real Estate Ltd.
839 Fairway Crescent
Kitchener, Ontario
Updated 3-Bed, 3-Bath Semi in Prime Kitchener Location! Beautifully maintained and move-in ready, this spacious 3-bedroom, 3-bath semi-detached home is located on a quiet, family-friendly street in a desirable Kitchener neighbourhoodideal for first-time buyers or growing families. The main floor features a large foyer, updated 2-pc bath, inside access to the garage, and a stunning updated kitchen with quartz counters, subway tile backsplash, island with seating and storage, coffee bar, and pantry. Stainless steel appliances included. The open-concept living and dining area is perfect for entertaining, with a walkout to a party-sized deck and a private,yard with mature trees, shed, and adjacent walkway leading to Beaumont Park Playground. Upstairs, you'll find three generous bedrooms. The primary easily fits a king-size bed and offers double closets and a stylish accent wall. The second bedroom is spacious and could accomodate a king bed or bunk beds and the third makes a perfect office, nursery, or guest room. The finished basement offers a separate side entrance, rec room with electric fireplace, 3-pc bathroom, laundry, storage, and a bonus salon space (ideal for a wet bar or home business). This oversized reverse pie-shaped lot offers privacy and space, all in a location close to schools, shopping, highways, and just minutes to Cambridge and Guelph. Shows A+++ (id:56889)
Peak Realty Ltd.
94 Prince Edward Drive S
Toronto (Stonegate-Queensway), Ontario
Welcome to this stunning brand new custom built home in Sunnylea by HighRidge Fine Homes, where luxury craftsmanship meets intelligent design. Thoughtfully curated from top to bottom, this residence features wide plank oak flooring, designer lighting, and a fully automated smart home system by Kennedy Hi-Fi with security cameras, entry point sensors, and enterprise-grade Wi-Fi.The show stopping kitchen by Rosedale Kitchens includes a walk-in pantry, panelled Fisher & Paykel appliances, quartz slab countertops by MarbleWorks, a Kraus quartz composite sink with touchless faucet and filtered water tap, and KitchenAid dishwasher and microwave. The open concept layout connects to a spacious dining area and elegant family room with custom built-ins and a stylishly framed gas fireplace. Glass sliding doors walk out to an elevated deck with natural gas BBQ hookup and views of the backyard.Upstairs, the luxurious primary suite offers a stunning ensuite and custom walk-in wardrobe. Three additional bedrooms feature built-in closets with integrated lighting. Bathrooms are appointed with premium fixtures by Canaroma, Rbrohant, Aqua Gallery, and Moen & custom vanities, curated tile from SS Tile & Stone throughout the home.The expansive lower level features radiant heated polished concrete floors, high ceilings, and space ideal for a nanny or in-law suite, home gym, or theatre. Multiple dimmer controlled lighting zones throughout.Additional highlights include Pella windows and patio doors, custom Arista front door, Whirlpool washer & dryer & stylish fixtures by West Elm, Artika, Globe Electric & Generation Lighting.Located in highly desirable Sunnylea with top rated schools, TTC, highway access, and scenic walking trails along Mimico Creek and the Humber. A rare opportunity to own a truly custom luxury home in one of Toronto's most coveted west end neighbourhoods. (id:56889)
Royal LePage Terrequity Realty
85 - 56 Fleetwood Crescent
Brampton (Southgate), Ontario
Welcome to unit 56 in the Fleetwood Estates Community! This lovely end unit townhome has been renovated beautifully just for you moving in! Quality vinyl plank flooring throughout the main and upper level, makes keeping things neat and tidy super easy! The eat in kitchen was remodelled and features brand new appliances that have yet to be used! Walk out to your private patio with gazebo and access to the greenspace behind! The upper level offers a spacious master bedroom with walk in closet and the other two bedrooms are great sizes as well. The bathroom offers you a Bathfitter tub surround and vinyl click tile that is so easy to clean! The basement offers you an opportunity to create your own space or leave as is, a great multipurpose area/bedroom! Lots of room down there for a large closet and bathroom! Large laundry room with a furnace that was just installed before the home was listed for sale! The front of the home offers you two outdoor storage spaces for garbage, winter tires and so much more! The Fleetwood Estate Community has public transit at your backdoor, Bramalea City Centre, Chinguacousy Park, GO train station and all levels of schools nearby! (id:56889)
Century 21 Millennium Inc.
Apt A - 246 Elka Drive
Richmond Hill (Crosby), Ontario
Charming bachelor apartment in the heart of Richmond Hill. Beautifully renovated in the summer of 2024! New kitchen! New laminated floors! New bathroom! New windows! New window coverings and light fixtures! Tenant pays 20% of utilities. Shared laundry. No parking (id:56889)
Royal LePage Your Community Realty
40 Birchard Boulevard
East Gwillimbury (Mt Albert), Ontario
Come discover this incredible family home in the heart of Mount Albert. This 4 bedroom, 4 bathroom home rests on a large lot on a mature street right in the heart of town. Featuring large room full of light, a fully separate main floor family room and finished basement this house feels warm, welcoming and spacious. The back yard is large and private and is ready for you to spend many wonderful sunny days entertaining and relaxing. All of this topped off by a two car garage and spacious driveway! You are not going to want to miss out on this one...book your showing today! (id:56889)
Century 21 Leading Edge Realty Inc.
2177 N Orr Lake Road
Springwater, Ontario
Cozy 2-Bedroom 4 Season Waterfront Cottage A Perfect Escape Near Toronto! Escape the hustle and bustle of city life with this charming 2-bedroom waterfront cottage, located just a short drive from Toronto. Nestled along the serene shores of Orr Lake, this property offers a tranquil retreat with stunning water views and natural surroundings. 2 bright and cozy bedrooms, perfect for a small family or weekend getaways. Open-concept living and dining area with large windows and patio doors that let in plenty of natural light and showcase breathtaking views. Kitchen with full sized fridge and stove and microwave. Patio doors lead to a spacious deck overlooking the water-ideal for morning coffee, evening sunsets, bbqing or entertaining guests. Private access to the water for kayaking, paddle boarding, or simply enjoying the peaceful ambiance. Winter activities include skiing, snowmobiling, skating, and snowshoeing. Summer activities include, mountain biking, dirt biking, golf, swimming, fishing, boating, and hiking. This cottage is perfect for anyone seeking a quiet, low-maintenance retreat just over an hour outside Toronto. Whether you're looking for a weekend getaway, a summer/winter home, this cozy waterfront gem offers endless possibilities. Conveniently located near Barrie and Orillia, with easy access to local amenities, dining, and outdoor activities. Minutes to Horseshoe Valley, Mount St Louis Moonstone, and a quick drive to Honey Harbor, Wasaga Beach, and Blue Mountain. Photos are staged. (id:56889)
Royal LePage Signature Realty
4105 - 42 Charles Street
Toronto (Church-Yonge Corridor), Ontario
Modern High Floor Studio! Live In Style At Bloor & Yonge! This Sun-Filled, Open-Concept Studio Offers Floor-To-Ceiling Windows And Walk-Out To A Large Balcony With Panoramic, Breathtaking Unobstructed Views Of The City. Impeccably Maintained, Freshly Painted Suite Sits In A Luxury Building Featuring A Grand Lobby And Two Levels Of Hotel Inspired State Of The Art Top-Tier Amenities, Fully Equipped Gym, Guest Suites, Visitors Parking, Game Room, Rooftop Lounge $ Outdoor Pool With Pool Deck, BBQ, 24 Hour Concierge. TTC Intersection Of 2 Subway Lines, Walking Distance To U Of T, Yorkville, Fine Dining And Premier Shopping. Everything You Need At Your Doorstep. Perfect Blend Of Modern Luxury And Urban Convenience - Your Ideal Lifestyle Awaits! Don't Miss This Opportunity! Make It Yours! (id:56889)
Sutton Group-Admiral Realty Inc.
317 - 100 Eagle Rock Way
Vaughan, Ontario
Step into refined living at GO2 Condos! Nestled in the Heart of Maple just steps to Maple GO Station for Effortless Commuting. Open-Concept Living with Sleek White Kitchen, Stone Countertops, Custom Backsplash, Pantry & Stainless Steele Appliances. This Suite Features 9 ft Smooth Ceilings, Wide Plank Vinyl Floors, Accent Wall & Floor-to-Ceiling Windows! Wider Kitchen Area Offers Space for Kitchen Table - Ideal Space for Everyday Family Meals and Comfortable Living. Sliding Walkout to Balcony. Take Advantage of the Buildings Premium Amenities: 24-Hour Concierge, Gym, Party Room, Rooftop Terrace. With Shopping, Dining, School Bus Route, Parks & Highways All Minutes Away. Unbeatable Convenience! Premium Parking Spot Next to Elevator. (id:56889)
RE/MAX Premier Inc.
41 Minnock Street W
Caledon, Ontario
Welcome to Freehold Double Car garage Beautiful Townhouse 3 bedroom & 4-bath.Modern Elevation Townhome located in the most desirable neighborhood of Caledon. This home features 9-foot ceilings, an open-concept eat-in kitchen, and quartz countertops throughout with an extra storage pantry, Double Car Garage provides 6 parking spots. Great starter home and plenty of room to grow your family! Located on a quiet street with quick access to McLaughlin Rd for transit. The home features9' ceiling on the main level, and hardwood flooring on the ground and main levels. Enjoy the morning sun in the full-width balcony of Kitchen and 2nd Balcony from the Primary Bedroom. Open the Great Room with B/I electric fireplace. A full basement provides additional space and waiting for your personal touch to finish and room to grow. Don't miss the opportunity to own this stunning home in the heart of Caledon. (id:56889)
Century 21 People's Choice Realty Inc.
10 Bachly Crescent
King (Pottageville), Ontario
Exceptional Renovated Bungalow on a Premium Lot in King Township. Welcome to Pottageville - a peaceful, sought-after hamlet in prestigious King Township. This beautifully updated bungalow is set on a generous 100 x 150 ft lot and offers a perfect balance of modern design and laid-back country charm. Inside, the home features new tile, hardwood, and slate flooring. The open-concept living and dining areas are anchored by a cozy natural gas fireplace, creating a warm, inviting atmosphere. The upgraded kitchen boasts granite countertops, a sleek glass backsplash, and brand-new stainless steel appliances ideal for entertaining or everyday living.The primary suite includes a fireplace and a European spa-inspired 3-piece ensuite. Three additional bedrooms and a fully finished lower level with a stone-mantled gas fireplace provide flexible space for family, guests, or work-from-home needs. Outside, you'll find a private backyard retreat with beautifully landscaped perennial gardens, a vegetable bed, multiple decks for lounging or dining, and a well-maintained above-ground pool perfect for summer enjoyment. There's even a hot tub for relaxing under the stars. Additional highlights include: Updated windows and doors, Full-size laundry, Generous storage, Modern lighting and trim. Located just minutes from Hwy 400, Hwy 27, parks, trails, schools, and everyday amenities, with quick access to King City, Schomberg, and Pearson Airport. This is a rare opportunity to enjoy the peace of country living with all the modern conveniences. A move-in ready home with timeless charm and exceptional value. (id:56889)
Intercity Realty Inc.
4 Page Avenue
Toronto (Bayview Village), Ontario
Cottage Living in the Heart of the City! Welcome to this stunning 70 ft x 200+ ft premium ravine lot, offering the perfect blend of nature and luxury. With lush perennial gardens, mature landscaping, and a sparkling outdoor saltwater concrete pool, this home is a private retreat just minutes from the city;s best amenities. Step inside this beautifully updated ranch bungalow, where over 4,000 sq. ft. of living space (including an 800 sq.ft addition) provides comfort, style, and endless possibilities. Enjoy: A gourmet kitchen designed for culinary enthusiasts; Four fully renovated bathrooms with high-end finishes; Spacious, light-filled rooms perfect for everyday living and entertaining. Nestled in a prime location with easy access to Sheppard subway, GO train, Bayview Village shopping, and top-rated schools, this home is an entertainers dream - offering city convenience with a tranquil, cottage-like feel. Don't miss this rare opportunity to own a one-of-a-kind ravine property! (id:56889)
Century 21 Percy Fulton Ltd.
311 - 32 Davenport Road
Toronto (Annex), Ontario
Experience refined living in one of Toronto's most exclusive neighborhoods. Situated across from the Four Seasons and just steps to Bloor Street, Yorkville Village, world-class shopping, fine dining, Whole Foods, and the subway, this elegant 2-bedroom + den, 2-bathroom corner suite offers over 900 sq ft of sophisticated space.Bathed in natural light, the open-concept layout features 9-foot ceilings, sleek hardwood floors, and floor-to-ceiling windows with stunning north east city views. The designer kitchen is a showstopper, complete with modern cabinetry, integrated Miele appliances, and a stylish vibe ideal for both casual meals and entertaining.The spacious den offers flexibility for a home office or reading nook, while the serene primary suite includes generous closet space and a spa-inspired ensuite.Enjoy hotel-style amenities including a rooftop terrace with BBQs, plunge pool, elegant party room/club lounge, yoga studio, fitness centre, and 24-hour concierge & security.Live at the crossroads of luxury and convenience welcome to Yorkville living at its finest! Please see virtual tour! (id:56889)
Right At Home Realty



