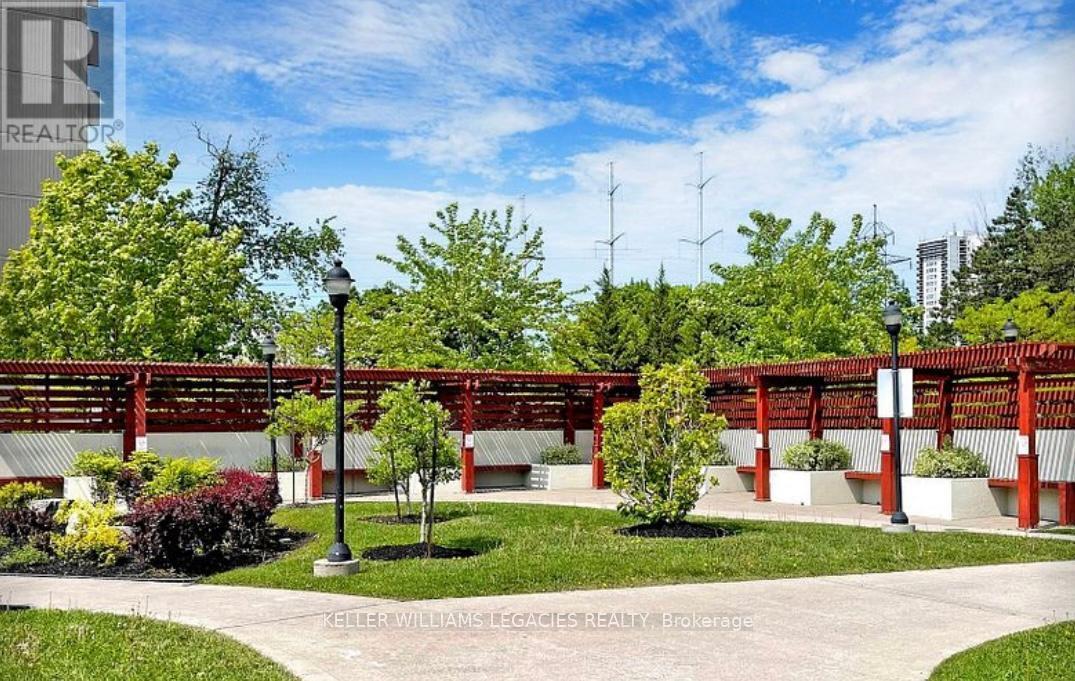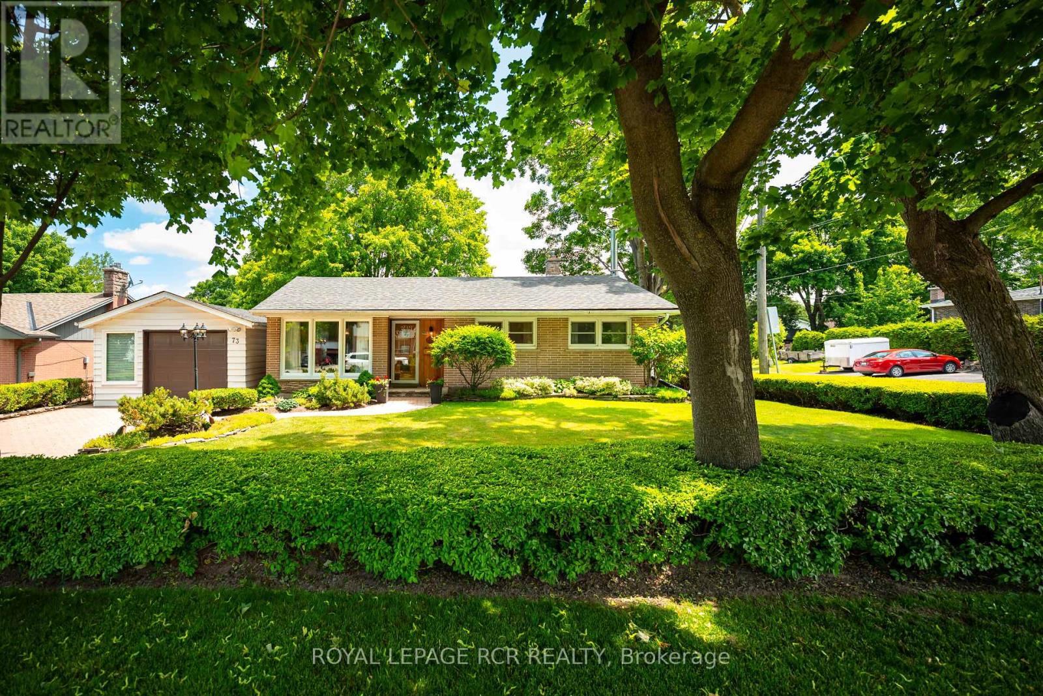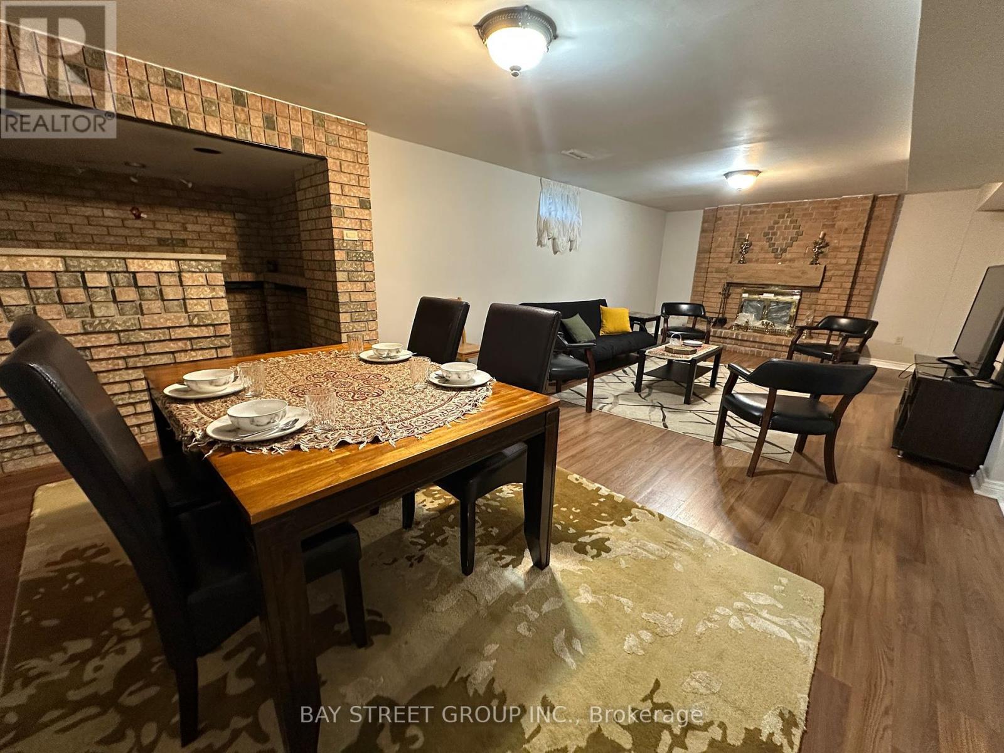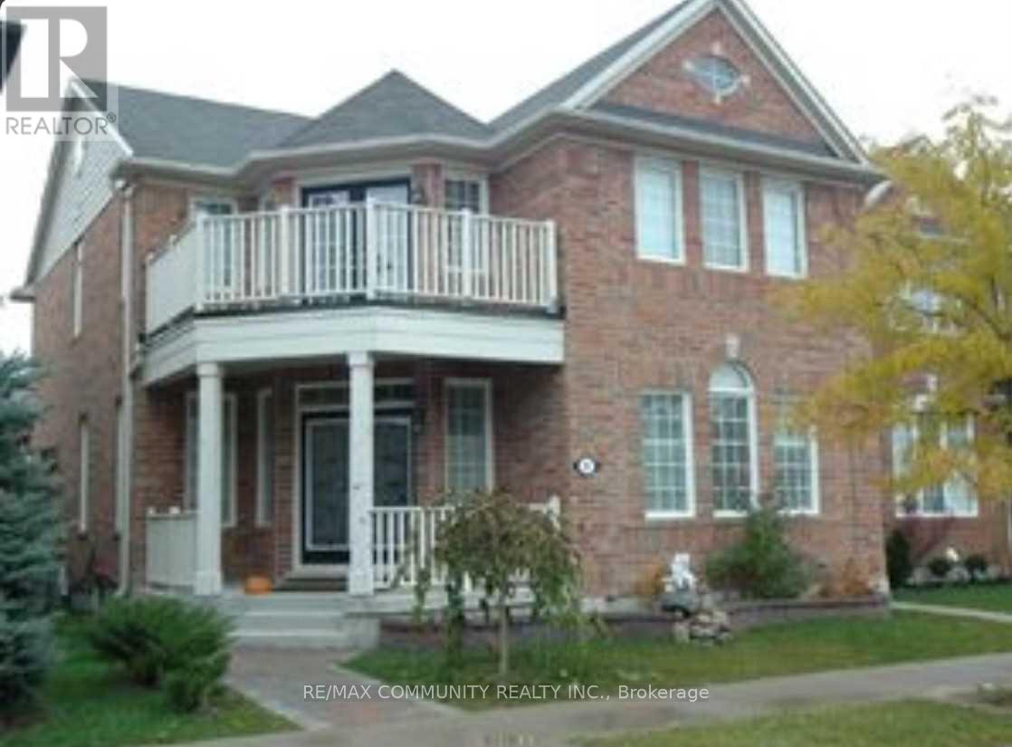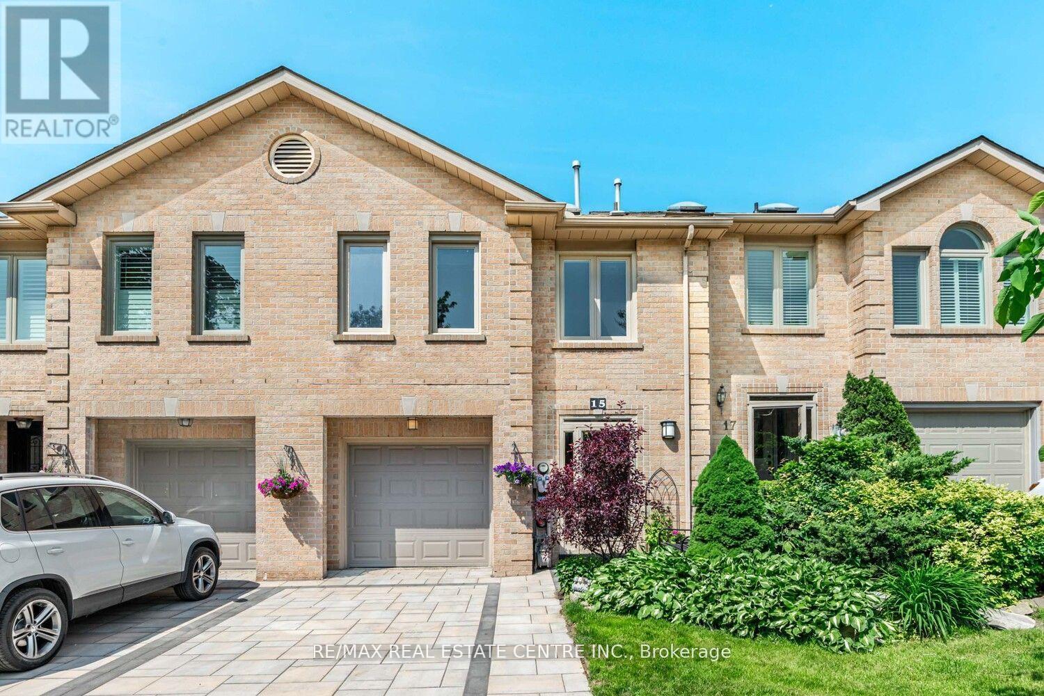116 Glen Road
Toronto (Rosedale-Moore Park), Ontario
Welcome to 116 Glen Road, a luxurious residence ideally located in prestigious Rosedale.Freshly painted inside and out, this sophisticated home blends classic elegance and contemporary comfort. The sunlit open-concept main floor is perfect for entertaining,featuring a stylish living room with a modern gas fireplace and Juliet balconies. The gourmet kitchen boasts a spacious island and premium appliances, seamlessly connecting to a private,low-maintenance courtyard patio-ideal for summer dining. This exquisite property offers four spacious bedrooms and five beautifully designed bathrooms. The second floor includes three generous bedrooms, one with a private ensuite featuring heated floors. The top-floor primary suite is a luxurious retreat with cathedral ceilings, skylights, dual walk-in closets, and alavish 5-piece ensuite with heated marble floors, a freestanding tub, and double vanity. The fully finished lower level adds versatile space with a cozy recreation room, gas fireplace,full bathroom, laundry, and ample storage. Additional features include a heated built-in garage and widened driveway. Ideally situated within walking distance to Summerhill, Yonge and Bloor, Craigleigh Gardens. This home offers seamless access to Rosedale and Sherbourne TTC stations. Short walk to Branksome Hall and Mooredale House. 116 Glen Road is a truly exceptional, low-maintenance urban sanctuary. (id:56889)
Keller Williams Empowered Realty
3005 - 16 Bonnycastle Street
Toronto (Waterfront Communities), Ontario
Welcome to the Monde Condo in Toronto's downtown water front by Award-winning developer Great Gulf. 1 Bed+Den W/9FtCeiings. Den Can be A Separated 2nd Bedroom Or Offi ce. Prim Bed W/Walk In Closet. Open Concept Living Room W/ Floor To Ceiling WindowsAnd W/O To Balcony. Steps To Waterfront, Sugar Beach, George Brown College, Loblaws, The Distillery District, And Convenient Access To TheGardiner And The Dvp! (id:56889)
Powerland Realty
702 - 62 Wellesley Street W
Toronto (Bay Street Corridor), Ontario
Beautifully renovated 2-bedroom, 2-bathroom condo nestled in a quiet, well-maintained building known for its generously sized residences and peaceful ambiance. Thoughtfully updated with timeless elegance, this spacious suite offers refined living with meticulous attention to detail throughout. Foyer entrance with custom closets and in-suite storage room. The renovated kitchen is a standout feature, boasting high-quality appliances, quartz countertops, stone backsplash, under-cabinet lighting and ample cabinetry. Adjacent to the kitchen, a separate formal dining room is enhanced by an elegant light fixture, ideal for hosting intimate gatherings. The suite features a sunken living room that adds architectural interest and a sense of openness, enhanced by rich hardwood flooring throughout.Classic touches such as crown moulding, high baseboards, and wainscoting elevate the space with a sense of sophistication. The large primary bedroom is a true retreat, complete with a bright solarium, double custom closets and a 4-piece ensuite. The second bedroom with custom closet offers generous space and comfort, ideal for guests, a home office, or family.Additional features include in-suite laundry, a dedicated storage room, and a 3-piece bathroom with large shower. Two bright and spacious solariums with custom blinds extend the living space, ideal for use as a home office, reading room, or intimate sitting area. Excellent location near Queens Park, Hospitals, University of Toronto, Yorkville, Stores, Restaurants and just one block from subway. Amenities include Indoor swimming pool, Roof top terrace, Gym, Squash court, Party/meeting room, Underground visitor parking. 24-hour concierge. No pets building. (id:56889)
Bosley Real Estate Ltd.
1004 - 715 Don Mills Road
Toronto (Flemingdon Park), Ontario
Welcome to this beautiful 1-bedroom plus den condo on the 10th floor, boasting breathtaking city views and an abundance of natural light throughout. The versatile den is perfect for a home office, guest suite, or creative space, bright, private, and full of potential. This unit includes one parking space and a storage locker for added convenience. Enjoy truly worry-free living with condo fees that cover all essential utilities; heat, water, electricity, and even Internet. Located in a well-maintained, amenity-rich building, residents have access to: Indoor swimming pool, Fully equipped fitness centre, Sauna, Stylish party room, Ample visitor parking to accommodate ALL your guests. Nestled in one of Toronto's most sought-after neighbourhoods, you'll love the unbeatable access to: The Aga Khan Museum, The new Eglinton Crosstown LRT, TTC transit at your doorstep. Easy connections to the DVP, Beautiful parks, top-rated schools, diverse shopping, restaurants, and places of worship. This is a perfect opportunity for professionals, downsizers, Investors, or first-time buyers seeking style, convenience, and comfort in the heart of the city. (id:56889)
Keller Williams Legacies Realty
734 - 628 Fleet Street
Toronto (Niagara), Ontario
Fantastic South-Facing Condo. Picturesque And Scenic Views Of The Park And Lake. Luxury Living In This Well Appointed West Harbour City Condominium Includes: 9 Ft Ceilings, Granite Kitchen Counter-Top, Stainless Steel Appliances, 24 Hours Concierge, Gym, Pool, Theater Room, Guest Suite, And Roof Top Terrace. Convenient Access To Park, Lake, TTC, QEW, Hwy 427, Exhibition Place, And Molson Amphitheater. (id:56889)
Highgate Property Investments Brokerage Inc.
2105 - 200 Bloor Street W
Toronto (Annex), Ontario
Experience the luxury at The Exhibit Residence, a prestigious architectural masterpiece in the heart of Yorkville, designed by renowned architect Rosario Varacalli. This stunning corner 1+Den suite offers approximately 800 sqft of thoughtfully designed space, with a den that functions as a second bedroom. One parking space and one locker are included. Boasting two full bathrooms and a 223 sq. ft. wrap-around balcony, this suite provides breathtaking, unobstructed city skyline views. With 9-foot ceilings, an open-concept layout, and floor-to-ceiling windows, the space is filled with natural light, creating an airy and inviting ambiance. Despite its prime downtown location, this unit offers an exceptionally peaceful living experience. High-performance soundproof windows ensure a remarkably quiet atmosphere, allowing you to enjoy tranquillity in the city. This rare combination of urban convenience and serene living makes this home truly stand out. Residents enjoy two floors of world-class amenities, including a fitness gallery, yoga studio, and a serene cool-down lounge. Located just steps from Bloor Streets designer boutiques, fine dining, the University of Toronto, and direct subway access, this coveted Yorkville address offers an unparalleled lifestyle of convenience and sophistication. Move-in IMMEDIATELY (id:56889)
RE/MAX Condos Plus Corporation
73 Town Line
Orangeville, Ontario
Welcome to this well-maintained 3+1 bedroom, 2 bathroom bungalow, perfect for families, first-time buyers, or downsizers with oversized (150' deep) rear yard oasis! The main floor offers a bright kitchen with easy-to-clean ceramic flooring and an open-concept living and dining area featuring hardwood floors, built-in shelving, and plenty of natural light. The spacious primary bedroom, along with two additional bedrooms, all boast hardwood flooring for a warm, cohesive feel throughout. The main floor also features a 4-piece bathroom with a ceramic floor and a convenient built-in towel tower, offering both style and storage. The third bedroom includes a newly installed window, adding extra brightness. Downstairs, you'll find a partially finished basement with a versatile rec room, complete with tile flooring and a cozy gas fireplace, ideal for family gatherings, a home gym, or a media space. The basement also offers a separate entrance from rear of home, modern, upgraded 3-piece bathroom and laundry area with a ceramic heated floor, pot lights , granite countertops & separate sink/laundry station, plus a bonus room that can serve as a fourth bedroom, office, or hobby room. Adding to the appeal is the large attached garage and Gorgeous rear yard Oasis with loads of perennial gardens, mature trees, walkway, garden trellis and gorgeous outdoor sitting area for summer entertaining . Updates: Furnace ('24), Upstairs windows ('03). (id:56889)
Royal LePage Rcr Realty
307 - 5 Greenwich Street
Barrie (Ardagh), Ontario
AVAILABE AUGUST 1ST. Presenting, 5 Greenwich Street, Suite 307. Welcome home to Greenwich Village, one of the most desirable streets in the city of Barrie. Greenwich Village is the perfect mixture of Modern and Traditional, with nature surrounding the entire development. Peace and tranquility, but still close to all the action being conveniently located. Greenwich is home to majority home owners, pride of ownership is very apparent. Stunning buildings with a beautiful stone, brick, and stucco exterior and the luxury of underground parking. Suite 307 offers 1087 sq. ft of open concept living with 2 bedrooms and 2 bathrooms. One of the builders most popular floor plans with the living room separating the two bedrooms for privacy. A spacious balcony that is perfect to BBQ on with coverage from above to keep your furniture dry from the rain. In addition, there is fantastic southern exposure allowing light to pour into the suite. SPECIFICATIONS: Airy 9' ceilings, Laminate flooring, Stainless Steel Appliances, and a Glass/Ceramic Tiled Backsplash. (id:56889)
Century 21 B.j. Roth Realty Ltd.
Basemant - 20 Ashdown Crescent
Richmond Hill (Doncrest), Ontario
Basement Apartment for Lease Large 2 Bedrooms Ideal for a Family Spacious and well-maintained basement unit featuring two large bedrooms and an expansive living room. Enjoy the privacy of a separate entrance and private laundry facilities. Located in a quiet, family-friendly neighborhood, this home is conveniently close to schools, shopping, and other essential amenities. (id:56889)
RE/MAX One Realty
5 Peony Street
Markham (Cornell), Ontario
Beautiful, bright, clean and large 2 bedroom basement with separate entrance. Spacious living room with separate eat-in kitchen and separate laundry. Ample storage space. Central A/C and VAC. One car parking included. Additional parking ($50 extra).Close to Stouffville Hospital, 407, Markville Mall and schools and parks (id:56889)
RE/MAX Community Realty Inc.
15 Rockingham Court
Markham (German Mills), Ontario
This One of a Kind Home is Full Of Surprises! Approx 3,000 sf of Living Space!!Backing onto Beautiful Green Space** Small Quiet Private Cul de Sac! 5 Level Massive Updated Freehold Townhouse ** Split Bdrm Layout Primary Suite On Separate Floor ** Spectacular Ravine Lot **Walkout Bsmt** Short Walk To Ravines, Walking Trails & Amenities ** Bayview Glen School District ** Direct Garage Access From House ** ** Private Fenced Yard W/Mature Trees ** 4 Sep W/O Deck/Balcony ** See Virtual Tour And Floor Plans Attached ** (id:56889)
RE/MAX Real Estate Centre Inc.
83 Shannon Road
East Gwillimbury (Mt Albert), Ontario
Discover this charming 4-bedroom backsplit nestled on a quiet, family-friendly cul-de-sac in the heart of Mount Albert. This warm and inviting home offers a unique layout with high ceilings on the lower level, creating an open and airy feel that sets it apart from the rest. Step into a custom-designed kitchen that blends style and function, ideal for everyday living or entertaining guests. The main and upper levels flow beautifully with spacious principal rooms, while the partially finished basement provides added space for a home office, gym, or media room just awaiting your final touches. This home is perfect for growing families or downsizers alike. Additional features include a private backyard with mature trees, 2-Car Garage with double driveway with ample parking, walking distance to parks, schools, and shops. Just a short drive to Hwy 404 and East Gwillimbury GO, 83 Shannon Rd is more than just a house it's a place to call home. Vinyl Siding was replaced in 2022, Roof was replaced in 2021 (id:56889)
Keller Williams Realty Centres




