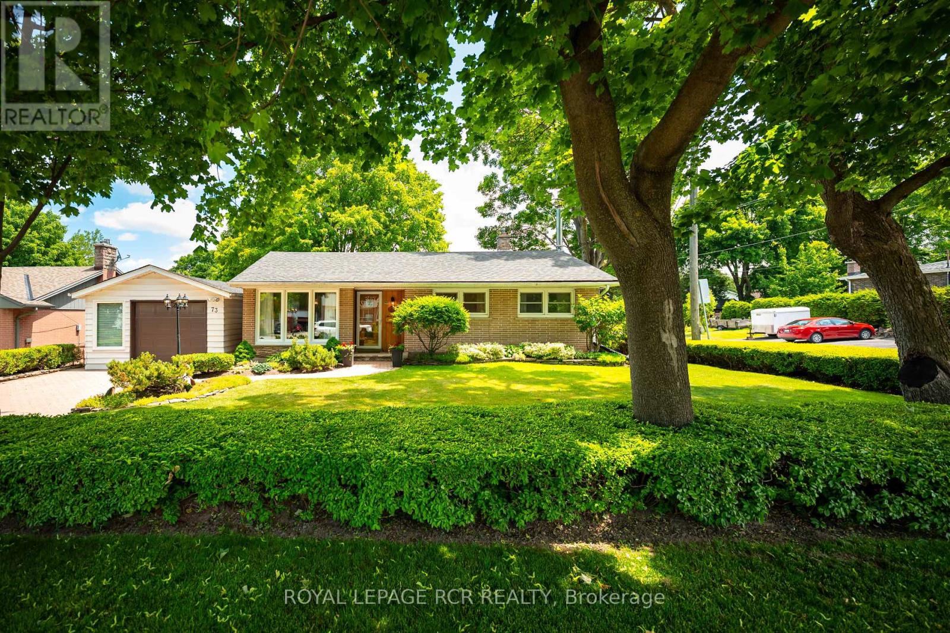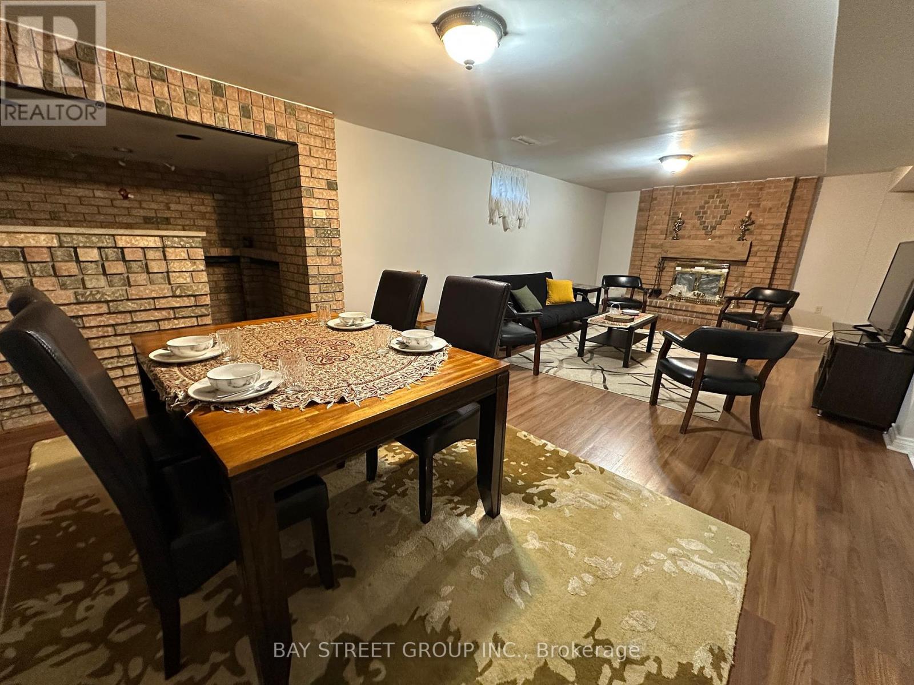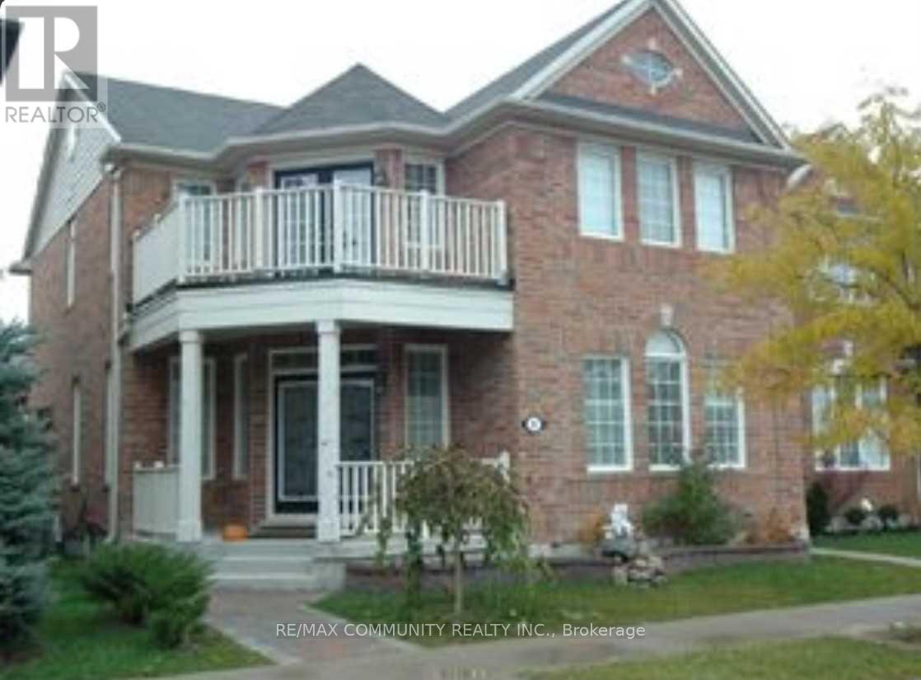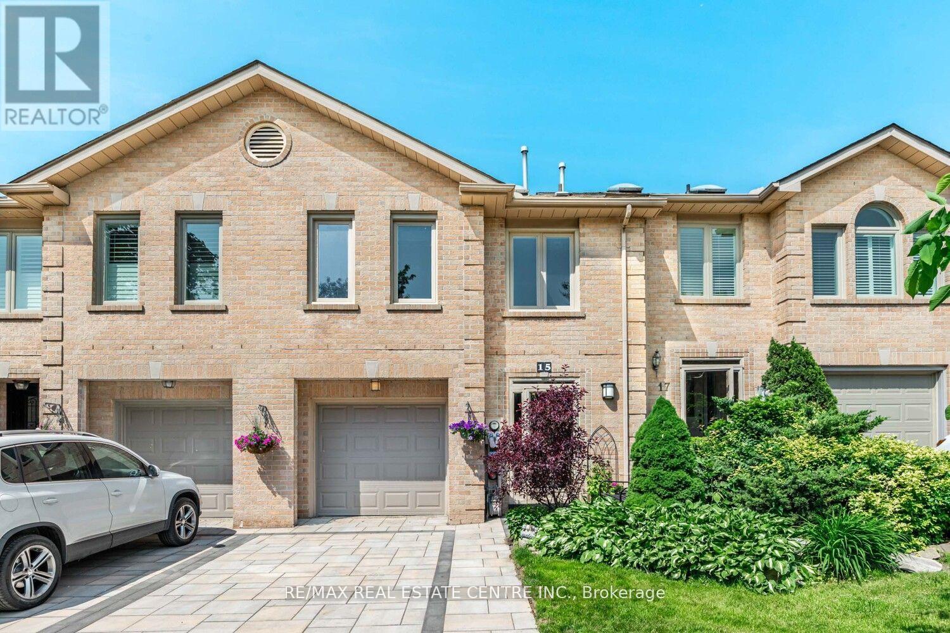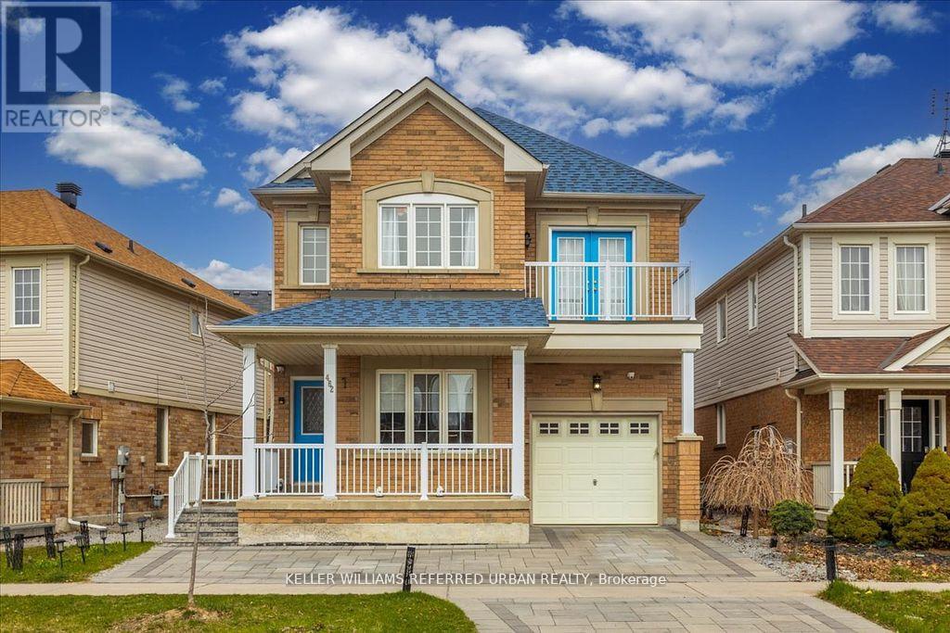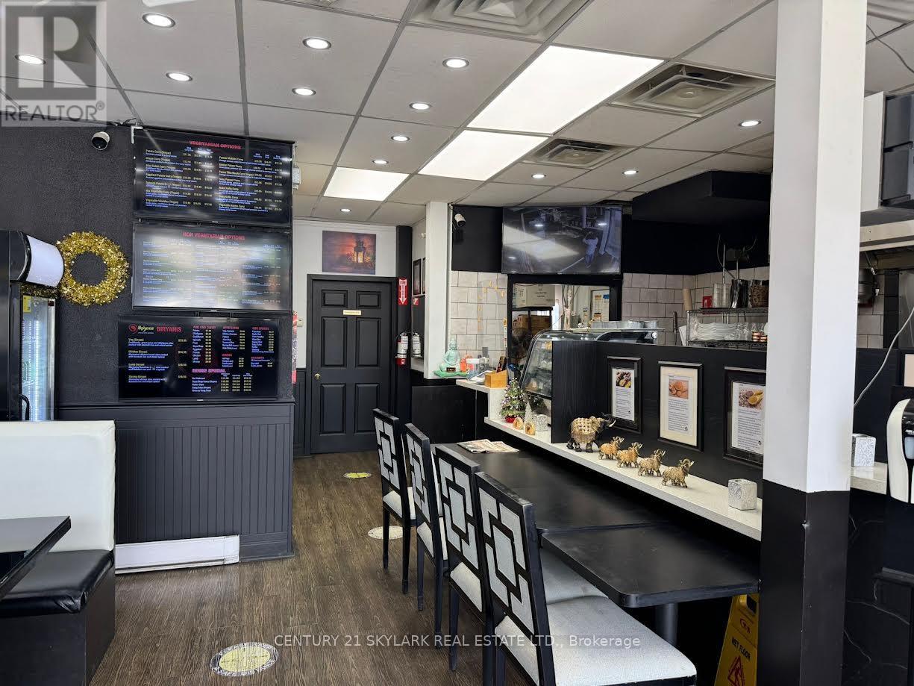2105 - 200 Bloor Street W
Toronto (Annex), Ontario
Experience the luxury at The Exhibit Residence, a prestigious architectural masterpiece in the heart of Yorkville, designed by renowned architect Rosario Varacalli. This stunning corner 1+Den suite offers approximately 800 sqft of thoughtfully designed space, with a den that functions as a second bedroom. One parking space and one locker are included. Boasting two full bathrooms and a 223 sq. ft. wrap-around balcony, this suite provides breathtaking, unobstructed city skyline views. With 9-foot ceilings, an open-concept layout, and floor-to-ceiling windows, the space is filled with natural light, creating an airy and inviting ambiance. Despite its prime downtown location, this unit offers an exceptionally peaceful living experience. High-performance soundproof windows ensure a remarkably quiet atmosphere, allowing you to enjoy tranquillity in the city. This rare combination of urban convenience and serene living makes this home truly stand out. Residents enjoy two floors of world-class amenities, including a fitness gallery, yoga studio, and a serene cool-down lounge. Located just steps from Bloor Streets designer boutiques, fine dining, the University of Toronto, and direct subway access, this coveted Yorkville address offers an unparalleled lifestyle of convenience and sophistication. Move-in IMMEDIATELY (id:56889)
RE/MAX Condos Plus Corporation
73 Town Line
Orangeville, Ontario
Welcome to this well-maintained 3+1 bedroom, 2 bathroom bungalow, perfect for families, first-time buyers, or downsizers with oversized (150' deep) rear yard oasis! The main floor offers a bright kitchen with easy-to-clean ceramic flooring and an open-concept living and dining area featuring hardwood floors, built-in shelving, and plenty of natural light. The spacious primary bedroom, along with two additional bedrooms, all boast hardwood flooring for a warm, cohesive feel throughout. The main floor also features a 4-piece bathroom with a ceramic floor and a convenient built-in towel tower, offering both style and storage. The third bedroom includes a newly installed window, adding extra brightness. Downstairs, you'll find a partially finished basement with a versatile rec room, complete with tile flooring and a cozy gas fireplace, ideal for family gatherings, a home gym, or a media space. The basement also offers a separate entrance from rear of home, modern, upgraded 3-piece bathroom and laundry area with a ceramic heated floor, pot lights , granite countertops & separate sink/laundry station, plus a bonus room that can serve as a fourth bedroom, office, or hobby room. Adding to the appeal is the large attached garage and Gorgeous rear yard Oasis with loads of perennial gardens, mature trees, walkway, garden trellis and gorgeous outdoor sitting area for summer entertaining . Updates: Furnace ('24), Upstairs windows ('03). (id:56889)
Royal LePage Rcr Realty
307 - 5 Greenwich Street
Barrie (Ardagh), Ontario
AVAILABE AUGUST 1ST. Presenting, 5 Greenwich Street, Suite 307. Welcome home to Greenwich Village, one of the most desirable streets in the city of Barrie. Greenwich Village is the perfect mixture of Modern and Traditional, with nature surrounding the entire development. Peace and tranquility, but still close to all the action being conveniently located. Greenwich is home to majority home owners, pride of ownership is very apparent. Stunning buildings with a beautiful stone, brick, and stucco exterior and the luxury of underground parking. Suite 307 offers 1087 sq. ft of open concept living with 2 bedrooms and 2 bathrooms. One of the builders most popular floor plans with the living room separating the two bedrooms for privacy. A spacious balcony that is perfect to BBQ on with coverage from above to keep your furniture dry from the rain. In addition, there is fantastic southern exposure allowing light to pour into the suite. SPECIFICATIONS: Airy 9' ceilings, Laminate flooring, Stainless Steel Appliances, and a Glass/Ceramic Tiled Backsplash. (id:56889)
Century 21 B.j. Roth Realty Ltd.
Basemant - 20 Ashdown Crescent
Richmond Hill (Doncrest), Ontario
Basement Apartment for Lease Large 2 Bedrooms Ideal for a Family Spacious and well-maintained basement unit featuring two large bedrooms and an expansive living room. Enjoy the privacy of a separate entrance and private laundry facilities. Located in a quiet, family-friendly neighborhood, this home is conveniently close to schools, shopping, and other essential amenities. (id:56889)
RE/MAX One Realty
5 Peony Street
Markham (Cornell), Ontario
Beautiful, bright, clean and large 2 bedroom basement with separate entrance. Spacious living room with separate eat-in kitchen and separate laundry. Ample storage space. Central A/C and VAC. One car parking included. Additional parking ($50 extra).Close to Stouffville Hospital, 407, Markville Mall and schools and parks (id:56889)
RE/MAX Community Realty Inc.
15 Rockingham Court
Markham (German Mills), Ontario
This One of a Kind Home is Full Of Surprises! Approx 3,000 sf of Living Space!!Backing onto Beautiful Green Space** Small Quiet Private Cul de Sac! 5 Level Massive Updated Freehold Townhouse ** Split Bdrm Layout Primary Suite On Separate Floor ** Spectacular Ravine Lot **Walkout Bsmt** Short Walk To Ravines, Walking Trails & Amenities ** Bayview Glen School District ** Direct Garage Access From House ** ** Private Fenced Yard W/Mature Trees ** 4 Sep W/O Deck/Balcony ** See Virtual Tour And Floor Plans Attached ** (id:56889)
RE/MAX Real Estate Centre Inc.
83 Shannon Road
East Gwillimbury (Mt Albert), Ontario
Discover this charming 4-bedroom backsplit nestled on a quiet, family-friendly cul-de-sac in the heart of Mount Albert. This warm and inviting home offers a unique layout with high ceilings on the lower level, creating an open and airy feel that sets it apart from the rest. Step into a custom-designed kitchen that blends style and function, ideal for everyday living or entertaining guests. The main and upper levels flow beautifully with spacious principal rooms, while the partially finished basement provides added space for a home office, gym, or media room just awaiting your final touches. This home is perfect for growing families or downsizers alike. Additional features include a private backyard with mature trees, 2-Car Garage with double driveway with ample parking, walking distance to parks, schools, and shops. Just a short drive to Hwy 404 and East Gwillimbury GO, 83 Shannon Rd is more than just a house it's a place to call home. Vinyl Siding was replaced in 2022, Roof was replaced in 2021 (id:56889)
Keller Williams Realty Centres
2 Parker Lane
New Tecumseth (Alliston), Ontario
Welcome to this stunning 4-bedroom, 3-bathroom detached home, perfectly positioned on a premium corner lot in the award-winning Treetops community directly across from a tranquil park. This beautifully maintained, carpet-free home features upgraded flooring throughout, adding to its modern charm.Enjoy a spacious family room with a cozy gas fireplace, flowing into a separate dining area ideal for entertaining. The chef-inspired kitchen offers stainless steel appliances, ample cabinetry, and elegant finishes, creating a perfect space for culinary creativity.The oversized primary suite boasts a spa-like 4-piece ensuite and a generous walk-in closet. Additional bedrooms provide flexibility for growing families, guests, or a home office setup.The large corner lot provides generous outdoor space for gardening, play, or summer gatherings.Conveniently located near grocery stores, restaurants, department stores, and provincial parks, this home perfectly balances luxury, comfort, and accessibility. A rare gem in a highly sought-after neighborhood!This exceptional property Conveniently located To Amenities and to Hwy 400, Family-Friendly Neighborhood. Don't miss out on this incredible opportunity to make it yours! (id:56889)
RE/MAX Crossroads Realty Inc.
462 Reeves Way Boulevard
Whitchurch-Stouffville (Stouffville), Ontario
Beautifully updated, move-in ready home in one of Stouffvilles most desirable neighbourhoods! Just minutes to top-rated schools, parks, Main Street, shopping & GO Transit. Recent upgrades include interlocking stonework (2022), a new furnace (2023), and a new roof (2022). The main floor features elegant hardwood flooring, a separate family room, and direct access to the garage, which includes built-in storage shelves and a second fridge (2022, included). The bright kitchen is finished with quartz countertops and offers ample space for everyday living. This home also features a smart home system (Smart Life eWeLink) that controls Wi-Fi activated lighting, the thermostat, and a security systemproviding added comfort, convenience, and peace of mind. Upstairs, the second floor (updated with hardwood in 2020) includes a spacious primary bedroom with a custom walk-in closet (2020) and a 4-piece ensuite with a new glass shower door (2025). The second bedroom is generously sized with a large closet, and the third bedroom includes a private balcony. The main upstairs bathroom was fully renovated in 2022. The fully finished basement (2022) features a stylish 3-piece bathroom, an open-concept bedroom or living area, and a large L-shaped cold cellar ideal for storage. Located close to parks, schools, and shopping, this home is perfect for families seeking small-town charm with proximity to Toronto. This home is a Must-See! (id:56889)
Keller Williams Referred Urban Realty
541 - 7608 Yonge Street
Vaughan (Crestwood-Springfarm-Yorkhill), Ontario
Welcome to Minto Water Garden A Rare Gem in the Heart of Thornhill! Step into this beautifully upgraded 2 Bedroom + Large Den corner suite featuring 1327 sq ft of elegant living space . Enjoy unobstructed, peaceful views from your unit. Bright, spacious layout with premium laminate flooring. Custom-designed closets with built-in drawers and smart storage solutions . Den being large enough to be a bedroom. 2 lockers conveniently located on the same (5th) floor and an Extra-large parking spot right beside door and elevator. A perfect blend of luxury, comfort, and convenience don't miss this opportunity! (id:56889)
Retrend Realty Ltd
2 - 92 Simcoe Street N
Oshawa (O'neill), Ontario
Remarkable Restaurant Business, currently operated as 9 Spices Indian Roti cuisine FOR SALE. 16 seats, good lease, low rent. Good review, low overhead running business. Business can be converted to a different business on landlord's approval. Base rent of only $1969.96/Month. One parking spot available for tenant. Lease till July 2028 Plus renewal option for 5 years. (id:56889)
Century 21 Skylark Real Estate Ltd.
Main - 264a Hastings Avenue
Toronto (South Riverdale), Ontario
Newly renovated 3 bed + 2 bathroom unit on Main floor and basement of a duplex on a quiet tree-lined street in Gerrard east. Brand new stainless steel appliances with Gas stove, Dishwasher and Red travertine counter and island. Walnut cabinetry and engineered hardwood throughout main floor. Brand new windows, Furnace and AC, lighting with some original trim and fireplace mantle. Brand new Washer and Gas dryer. Finished Concrete flooring in basement. Cute little secret garden in back of house. Shared deck in the front of house with a perennial garden. Street parking in front on quiet street. Streetcar on Gerrard. Steps to Greenwood park. Off leash dog park and skating rink. Farmer's market every Sunday. Minutes to shops on Queen St or restaurants on Gerrard. All utilities included. Available immediately. Ideal for 3 friends or a couple looking for space or a small family. (id:56889)
Royal LePage Real Estate Services Ltd.


