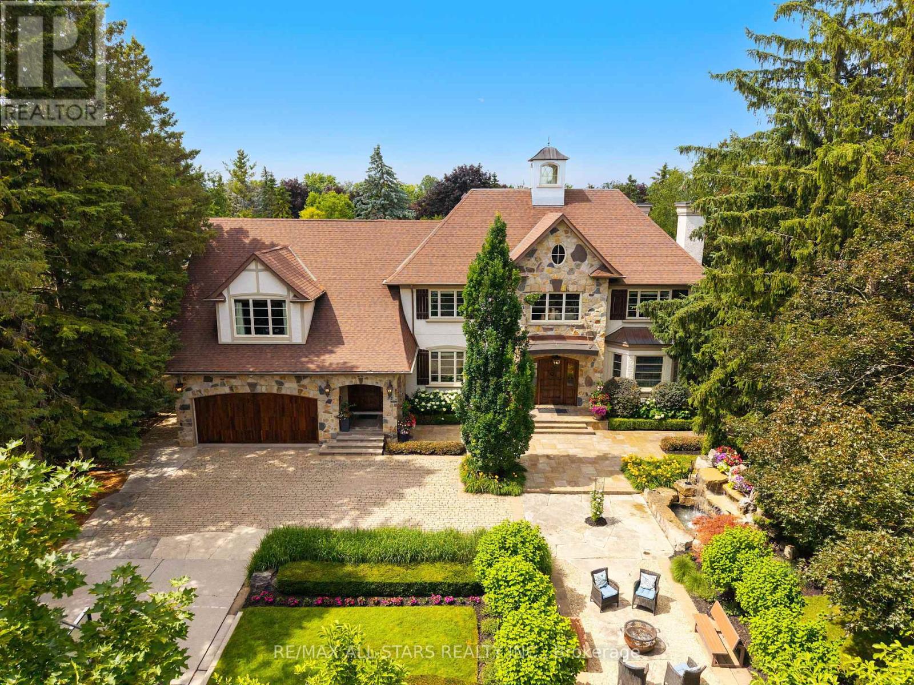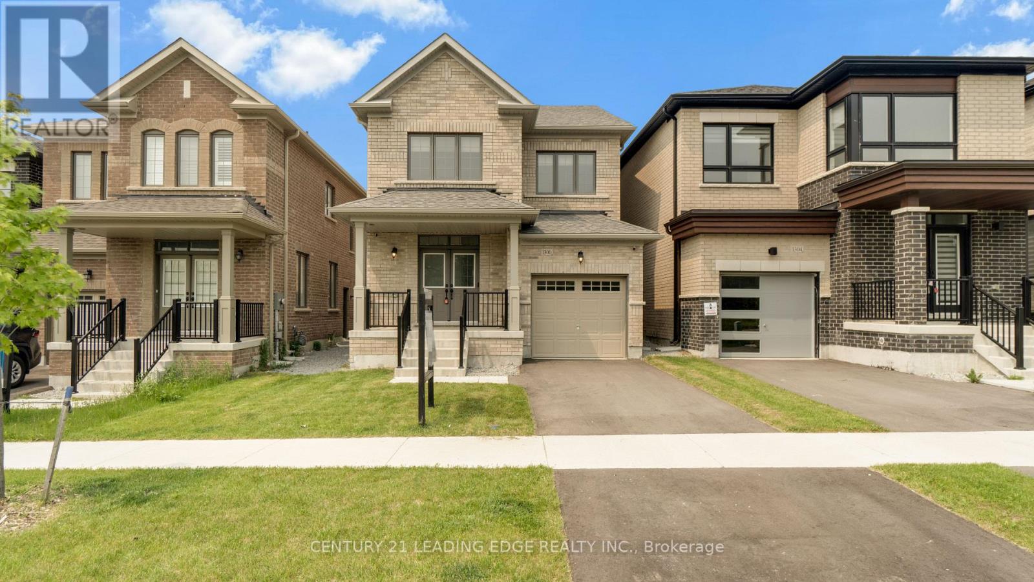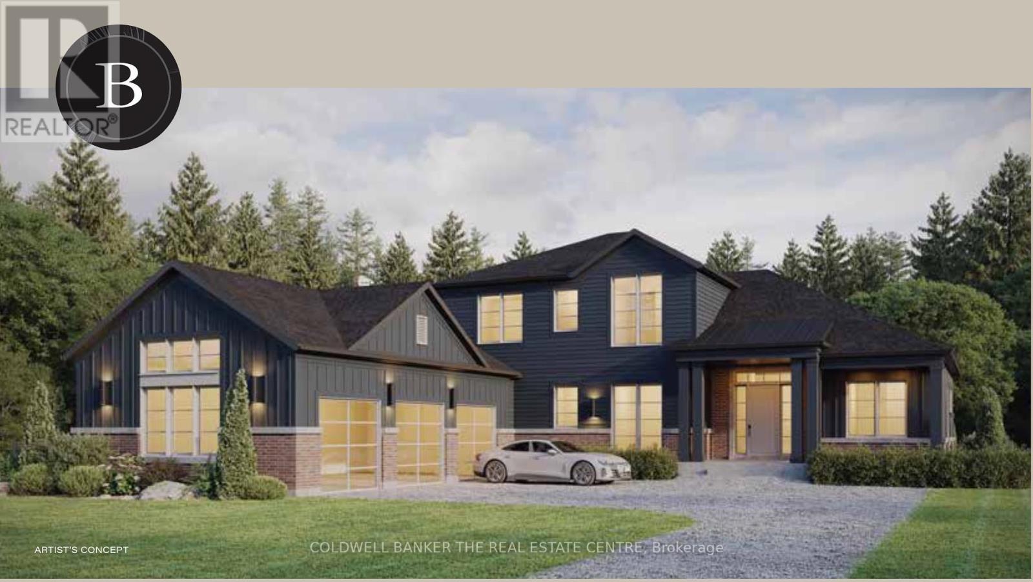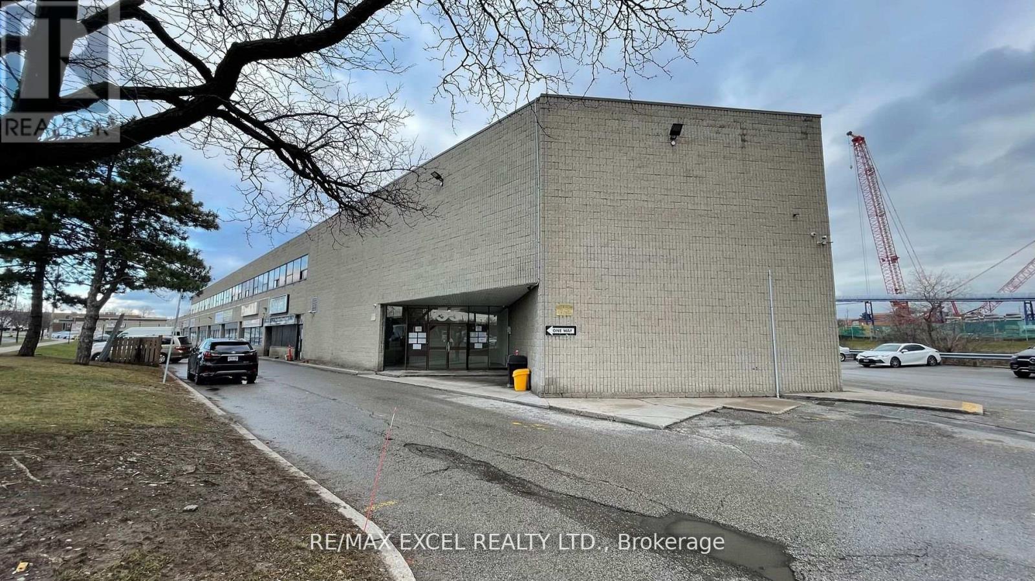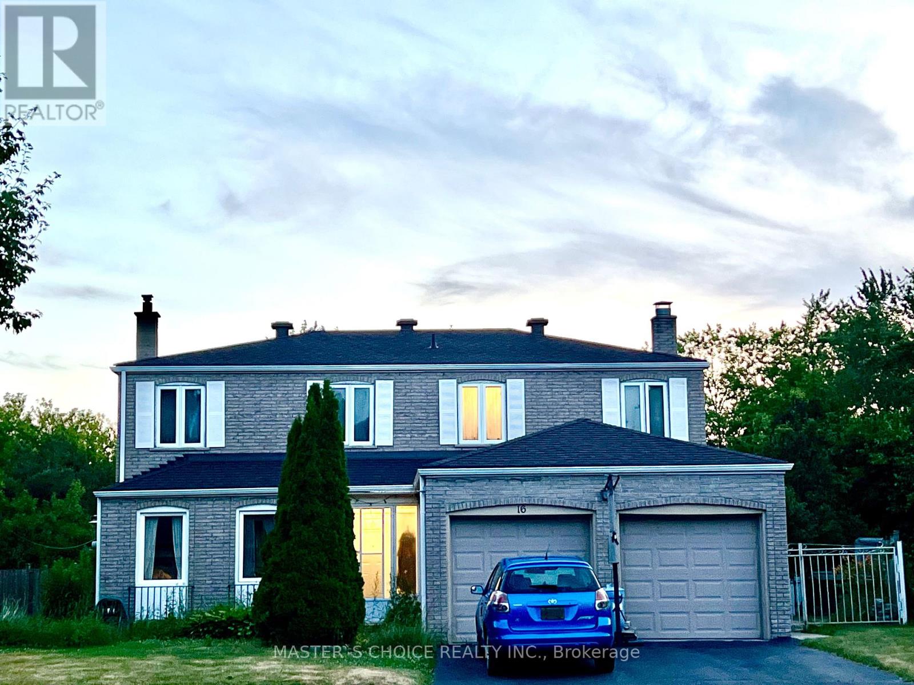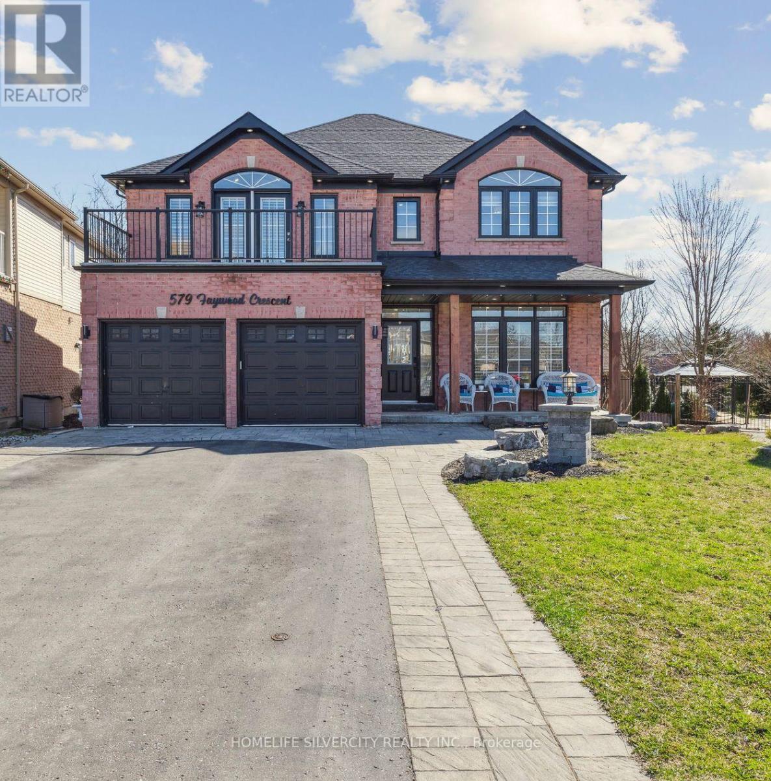2452 Bur Oak Avenue
Markham (Cornell), Ontario
Aspen Ridge Upper Cornell End Unit Freehold Townhouse *Direct Access To Garage *Long Driveway*W/O From Kitchen To Large Deck *Regency Oak Natural Hardwood On Main And 2nd Floor *Kitchen W/ S/S Appliances/Backsplash *Master Bdrm W/ 3Pc Ensuite *2nd Bdrm W/3Pc Ensuite *Close To Park, Pond, School, Go Train & Hospital *Updated Air Conditioner &Water Tank (2024) (id:56889)
RE/MAX Partners Realty Inc.
1 Rockley Court
Markham (Thornlea), Ontario
4+1 bedroom Detached House in the Desirable Thornlea Neighbourhood for Lease; Large Kitchen with Granite Countertop and Functional Cabinets; Hardwood Floor on the Main Living Area; South-Facing Living Room and Family Room; Main Floor Office and Laundry Room; Finished Basement with Recreation Room, Bar, Sauna and Gym; Steps to YRT Bus Stop; Close to the St. Robert Catholic High School (id:56889)
Aimhome Realty Inc.
32 Wembley Avenue
Markham (Unionville), Ontario
Welcome home to 32 Wembley Avenue, a crown jewel within the prestigious and highly sought-after Unionville community that perfectly blends luxury, lifestyle & location. This architecturally refined French Chateau-inspired custom residence is nestled on an ultra-private 100 ft x 232 ft lot and is ideally located just steps to Toogood Pond and the enchanting shops & restaurants of charming Main Street. Proudly offered by it's original owners, this meticulously kept and inviting family home was designed for longevity, style & comfort. It was selected as the cover feature article in The Good Life Magazine, titled "Practical elegance in Old Unionville". This spectacular residence showcases timeless elegance blended w/modern touches. The exterior boasts a natural stone and stucco façade with copper accents and artisan-crafted oak & walnut doors as well as a 3-car garage. The pristine grounds feature professional landscaping including an oversized limestone waterfall, a large covered terrace with cedar ceilings, a large extra-deep pool with walk-over arch, an outdoor kitchenette and bar, a gazebo with a jacuzzi tub, a cabana bathroom, an outdoor shower+++ True resort-style living at it's best! Step inside this impeccably crafted home to find an inviting cathedral foyer and grand living spaces with soaring, beamed and custom-detailed ceilings including a sun-flooded and airy family room with custom built-ins & a sleek gas fireplace overlooking the backyard; A gourmet, modern, family-sized eat-in kitchen w/top of the line appliances; 5 +1 generous-sized bedrooms including a primary suite with vaulted & beamed ceilings as well as a jaw-dropping modern ensuite; A one-of-a-kind, ultimate entertainment loft w/private entrance, dramatic16-ft vaulted ceilings w/architectural & barn-wood accents, a retractable glass garage door, a glass balcony, a built-in DJ booth, pro party lighting, a custom wet bar w/a keg tap & bar seating for 8++ See https://32wembleyave.com/nb/! (id:56889)
RE/MAX All-Stars The Pb Team Realty
1152 Peelar Crescent
Innisfil (Lefroy), Ontario
Discover The Perfect Blend Of Style, Space, And Versatility In This Beautifully Upgraded 4+1 Bedrooms, 4-Bathroom Detached In The Heart Of Innisfil - Lefroy! Thoughtfully Designed For Modern Family Living, This Spacious Gem Features An Open-Concept Main Floor With Smooth 9- Ceilings, Pot-Lights, Hardwood Flooring, And A Sun-Filled Living / Dining Area! The Modern Kitchen Boasts Quartz Countertops, Stainless Steel Appliances, And A Large Corner-Side Island - Ideal For Entertaining Or Family Meals. Upstairs, Find Four Generous Bedrooms Including A Serene Primary Suite With Walk-Out Basement With A Bright In-Law Apartment Featuring High Ceilings - Perfect For Extended Family, Guests, Or Rental Income! Fantastic Location Minutes To Lake Simcoe, Beaches, Parks, Schools, And The Future Planned GO Station Within The Orbit Community! (id:56889)
Sutton Group-Admiral Realty Inc.
617 - 201 Brock Street S
Whitby (Downtown Whitby), Ontario
Welcome to the "Colborne" penthouse suite with soaring 10' ceilings and panoramic views at Station No 3 in the heart of downtown Whitby. This open concept layout offers 2-bedrooms, 2 full washrooms, floor-to-ceiling windows, and oversized balcony. Do not miss your opportunity to own in this brand new boutique building by award-winning builder Brookfield Residential. Take advantage of over $100,000 in savings now that the building is complete & registered. 1 parking & 1 locker included. Enjoy beautiful finishes including kitchen island, quartz countertops, soft close cabinetry, ceramic backsplash, upgraded black Delta faucets, wide-plank laminate flooring & Smart Home System. Easy access to highways 401, 407 & 412. Minutes to Whitby Go Station, Lake Ontario & many parks. Steps to several restaurants, coffee shops & boutique shopping. Immediate or flexible closings available. State of the art building amenities include, gym, yoga studio, 5th floor party room with outdoor terrace with BBQ's & fire pit, 3rd floor south facing courtyard with additional BBQ's, co-work space, pet spa, concierge & guest suite. (id:56889)
Orion Realty Corporation
1300 Klondike Drive
Oshawa (Kedron), Ontario
Welcome to 1300 Klondike Drive, One Year Young, Beautifully Upgraded, All-Brick Detached Home in one of North Oshawa's most sought-after neighbourhoods, facing a peaceful ravine with no front neighbours! This 3-Bedroom, 3-Bathroom home blends modern luxury with everyday functionality and offers builder upgrades throughout, no compromises here! Step inside to a flowing main floor layout ideal for entertaining, featuring a spacious dining area and an inviting living room with Custom Wall-to-Wall Media Unit by California Closets, sleek Hardwood Flooring, and a Stylish Fireplace that adds warmth and sophistication. The Fully Upgraded Kitchen is the heart of the home complete with Quartz Countertops, Stainless Steel Appliances, an Extended Island with Breakfast Bar, and Custom Kitchen Pantry by Closets by Design. A large Breakfast Area flows naturally into the backyard, making it perfect for family living and entertaining. Upstairs, you'll find three generously sized bedrooms and a convenient second floor Laundry Room. The Primary Retreat impresses with Coffered Ceilings, a Custom-Designed Walk-In Closet and a Spa-Inspired Ensuite featuring a Standalone Soaker Tub, Glass-Enclosed Shower, and a Towel Warmer for luxury and functionality. This home also features 200 Amp Electrical Panel, Designated Space for a Side Entrance, 3-piece Rough-in for a Washroom in the Basement, Roller shades and Zebra blinds in all rooms for privacy and style. A Private Fenced Backyard with Rolling Grass and Newly Planted Trees for your summer gatherings. Located in a premium pocket of North Oshawa, you're just minutes from Top-Rated Schools, Parks, Shopping at Smart Centres and Costco, Dining, Delpark Homes Recreation Centre, and Hwy 407 for easy commuting. (id:56889)
Century 21 Leading Edge Realty Inc.
2 Wedgewood Trail
Scugog, Ontario
This unique Cypress Point Model has it all! 2875 sq ft of elegant open concept living space, with 4 bedrooms, 3 bathrooms, luxury designer kitchen, hardwood flooring, quartz countertops, pot lights and 3 car garage. The luxury designer kitchen with a generous size island, pantry and quartz counter space for all your entertaining. Pick your own upgrades and colour selections through the Builder to customize your home to your style. See attached Features Sheet, Bonus Plan and Floor Plan for more details. Springwinds, located in Epsom is a rare gem in a prestigious and private enclave of luxurious estate homes. Surrounded by green space and minutes from downtown Port Perry. (id:56889)
Coldwell Banker The Real Estate Centre
219 - 55 Nugget Avenue
Toronto (Agincourt South-Malvern West), Ontario
1536Sft Of Beautiful Office Space Located On Sheppard And Mccowan, Minutes To Hwy 401.Enter the Reception Area, a Huge Open Space For Meeting And Six office rooms. Ideal For Many Uses. (This is a sublease and possibilityto negotiate a longer lease with the head landlord) (id:56889)
RE/MAX Excel Realty Ltd.
1202 - 1275 Markharm Road
Toronto (Woburn), Ontario
This newly renovated 1,340 sq ft corner unit in Scarborough boasts 3 bright bedrooms and 2 full baths, including a spacious primary suite with a walk-in closet, ensuite bath and convenient in-unit laundry with tons of storage. Enjoy newly updated flooring, fresh paint and the expansive balcony with sweeping views. Your monthly rent even covers all utilities, cable and internet included, plus you'll have one underground parking spot. The buildings resort-style amenities feature an indoor pool, sauna and party room, while steps from TTC routes and minutes to Hwy 401, Scarborough Town Centre, Centennial College and U of T Scarborough make commuting and shopping effortless. Don't miss this rare turnkey opportunity in an unbeatable location. Schedule your tour today! (id:56889)
Forest Hill Real Estate Inc.
Bsmt - 36 Rakewood Crescent
Toronto (L'amoreaux), Ontario
Location Location Location, Well Maintained basement apartment in a prestigious neighborhood, Separate Entrance, Features 2 Bedroom, big living room, big kitchen. (id:56889)
Homelife New World Realty Inc.
Bsmt - 16 Farmington Crescent W
Toronto (Tam O'shanter-Sullivan), Ontario
Welcome to This Warm and Comfort Home Nestled In A Quiet Mature Community. Spacious 3-Bedroom & 2-Bathroom with Laundry in Area. Separate Entrance to the Basement Unit. Close to Walmart, No-frills, School, Park, TTC, Hwy 401. (id:56889)
Master's Choice Realty Inc.
579 Faywood Crescent
Oshawa (Eastdale), Ontario
Motivated Seller!!. This Executive, Spacious Home Showcases Sophisticated Finishes and Exceptional Design, Offering the Perfect Blend of Elegance, Comfort,and Functionality.Situated in a highly sought-after, family-friendly neighbourhood, this stunning property is designed to suit families of all sizes. From the moment you step inside, you will be captivated by the exquisite details including elegant herringbone hardwood flooring,upgraded baseboards, iron pickets, pot lights, and a custom open-concept layout.Featuring 4+1 generously sized bedrooms and 4modern bathrooms, this home provides ample space for both everyday living and entertaining. The chef-inspired kitchen is a true showstopper, boasting quartz counter tops, Samsung appliances, two-tone cabinetry, a luxurious backsplash, oversized island, and a separate walk-in pantry.The sun-filled primary suite is your private retreat,complete with a large walk-in closet, a spa-like 5-piece ensuite, and walk-out access to a spacious private terrace ideal for morning coffee or evening relaxation. With its thoughtfully designed layout and luxurious upgrades throughout, this home is ready to bring your vision to life. (id:56889)
Homelife Silvercity Realty Inc.



