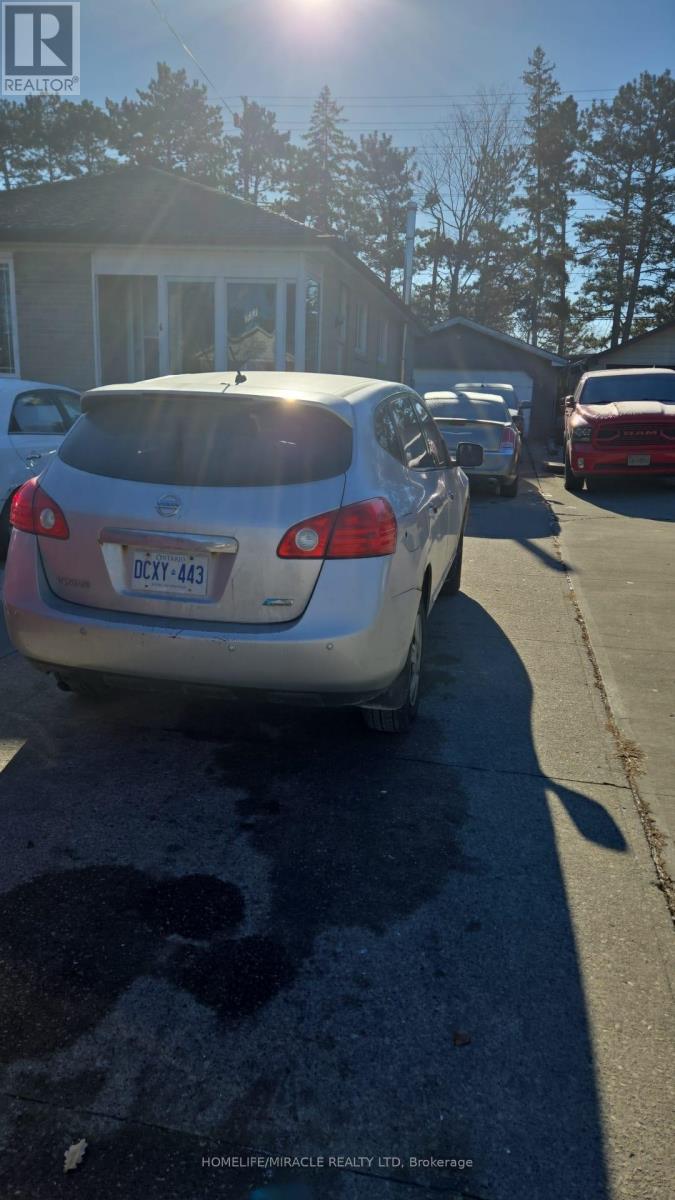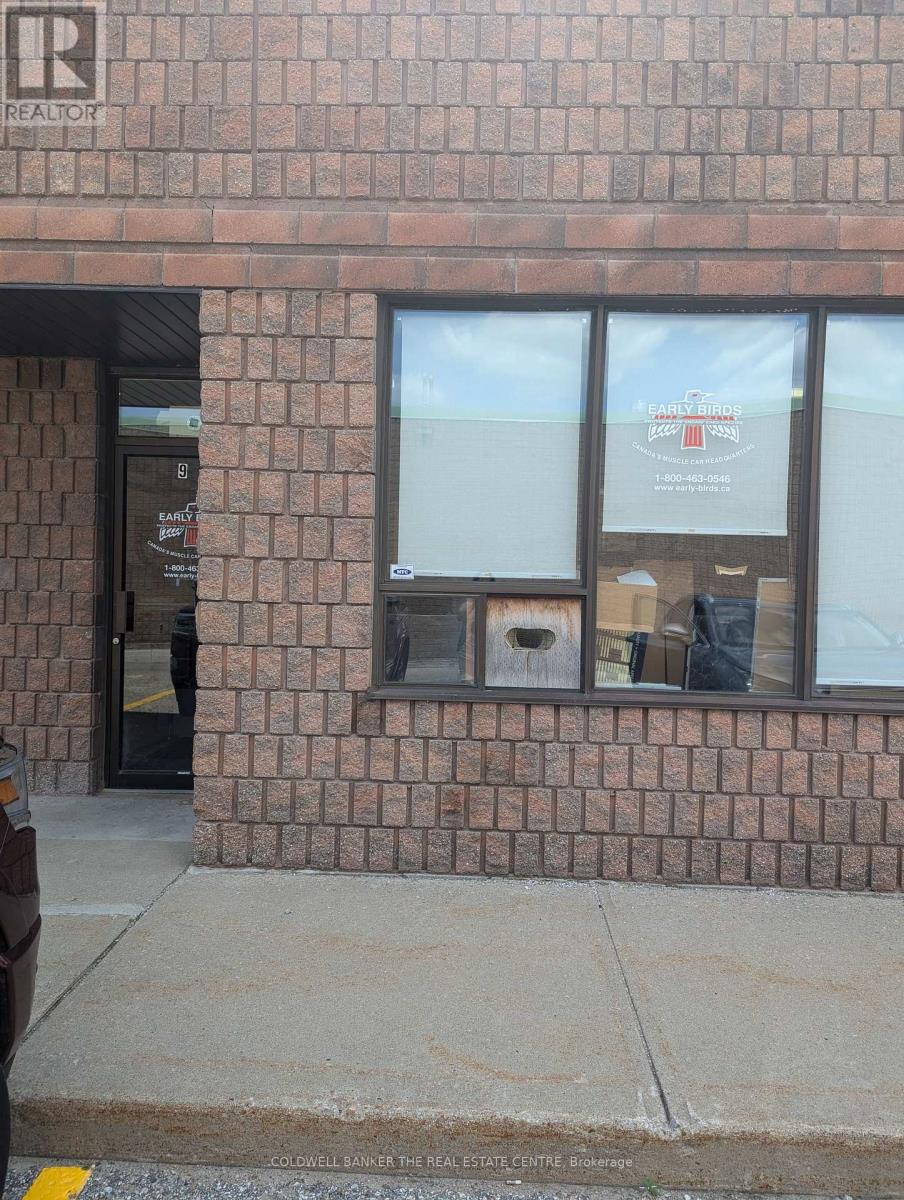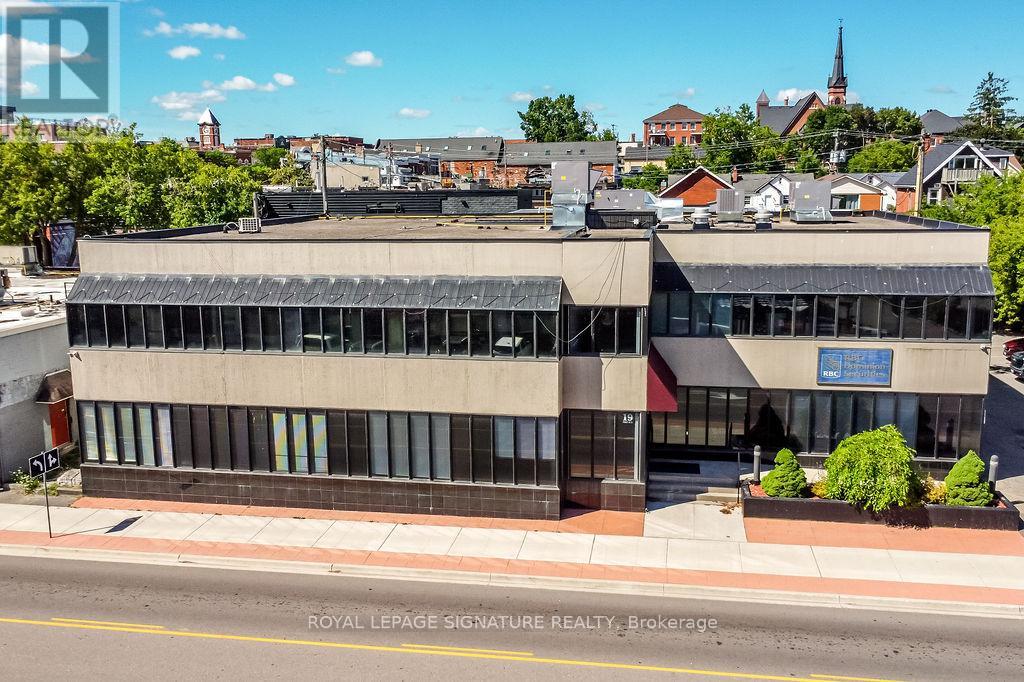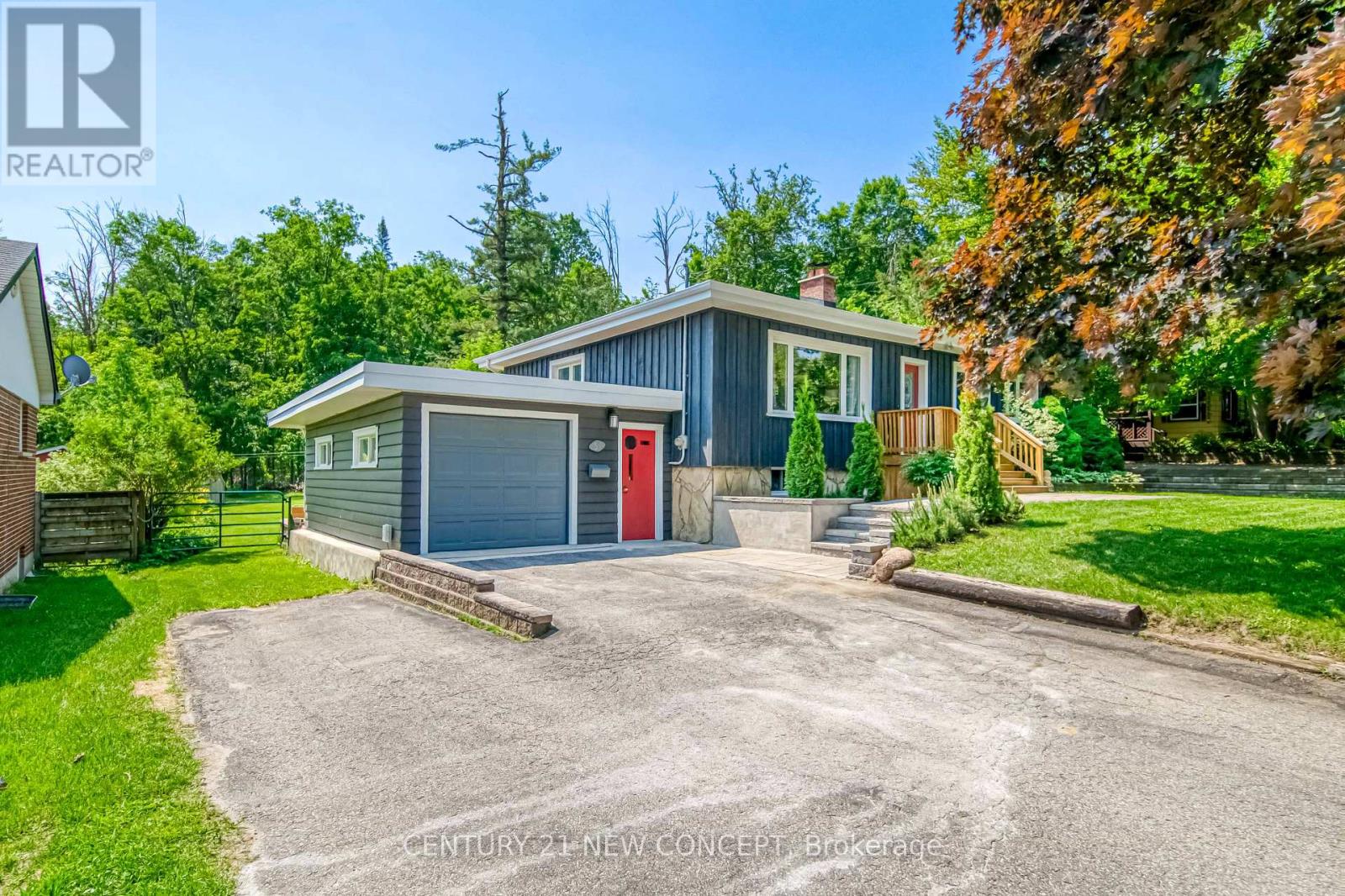237 Taysham Crescent
Toronto (Thistletown-Beaumonde Heights), Ontario
Nice Bungalow in desire area near School, Mall, Transit, Banks Grocery shops. Quite neighborhood. **EXTRAS** Renovation underway, Showing will be done after renovation. Tenanted property. (id:56889)
Homelife/miracle Realty Ltd
Main Floor - 209 Wellington Street E
Barrie (Codrington), Ontario
WALKING DISTANCE TO LAKE-SHORE! Renovated well-maintained 3 bedroom, 1 bathroom home for lease. Many upgrades from top to bottom & inside & out - kitchen, windows, appliances, bathroom cabinetry, roof, granite counter tops, cabinetry, tiles, laminate floors, trim & doors. *Amazing location - close to Hwy 400, Georgian College, Lake Simcoe, downtown area & more! 2 parking spots. (id:56889)
Keller Williams Realty Centres
3010 - 39 Mary Street
Barrie (City Centre), Ontario
Luxury Brand New Condo Unit For Lease in Debut Condos in Downtown Barrie. Situated on the Shores of Kempenfelt Bay. Well-Designed 1+Den Unit w/High End Kitchen and Premium Finishes Throughout. Partial Lake Views. Spacious Balcony w/Nice Views from 30th Floor. 9 Ft Smooth Ceilings. Floor to Ceiling Windows. Vinyl Floors Throughout. Upgraded, Semi-Ensuite Bathroom w/Frameless Glass Shower and Premium Plumbing Fixtures. Luxury Kitchen Includes Quartz Counter, Movable Centre Island, Premium Built-In Appliances and Under Cabinet Valance Lighting. Ensuite Laundry, One Parking Included. Excellent Location in Barrie's Downtown Waterfront Community. Close Distance to Marina, Dining and Entertainment, as well as Allandale GO Station w/Connectivity to Downtown Toronto. Plenty of Amenities Include Infinity Pool with Lake Views, Fitness Centre and Outdoor BBQ, Fire Pit Space and More. (id:56889)
Right At Home Realty
70 39th Street N
Wasaga Beach, Ontario
**Available Immediately** Offered Furnished! Welcome to 70 39th Street North, The Perfect Escape For Those Seeking Peace And Serenity In a Charming Inspired Bungalow. This 3 Bedroom, 1 Bathroom Home is Nestled On A Large, Private Lot, And Features A Fully Functional, Open Concept Layout With A Rustic Stone Fireplace That Adds A Warm And Inviting Ambiance. With Just A 2-Minute Walk From The Beach, This Home Offers A Tranquil Lifestyle With Access To Nature Right At Your Doorstep. You'll Be Conveniently Located Near All Major Amenities, Including The Collingwood Ski Slopes For Winter Adventures, Grocery Stores, Parks, Schools, Restaurants, And So Much More. Whether You're Looking To Relax By The Fire or Explore The Great Outdoors, This Bungalow Provides The Perfect Blend of Comfort and Convenience! (id:56889)
Royal LePage Your Community Realty
9 - 25 Saunders Road
Barrie (0 East), Ontario
Over 1600 S.F Industrial Condo Unit includes 1 washroom and Retail/Showrooms are of 266 sq ft, 220 sq ft Mezzanine And 12' x 12' Drive In Door Zoned General Industrial (GI) allowing many permitted uses. No mechanical automotive allowed. Monthly condominium fee includes: building insurance, building maintenance, ground maintenance, property management fee, snow removal and water. Do Not Go Direct as business is operational. Appointment to be made by Realtor and Clients to be accompanied by a Realtor. (id:56889)
Forest Hill Real Estate Inc.
100 Cardinal Street
Barrie (Cundles East), Ontario
WALKABLE COMFORT IN A VIBRANT COMMUNITY - WELCOME TO EASY LIVING IN NORTH BARRIE! This spacious and versatile family home offers exceptional living in one of North Barries most sought-after neighbourhoods, combining convenience, comfort, and lifestyle in every detail. Just steps from Cartwright Park and within walking distance to schools, shopping, restaurants, a community centre, Georgian Mall, athletic facilities, and public transit, this home is perfectly positioned for everyday ease. Enjoy effortless commutes with 5-minute access to Hwy 400, and just a 10-minute drive to Barrie's stunning waterfront, home to Centennial Beach, shoreline trails and parks, and exciting community events. The home impresses with a two-car attached garage and driveway parking for four more vehicles, and a fully fenced backyard retreat showcasing an above-ground pool, deck and patio areas, garden beds, and plenty of green space for outdoor enjoyment. Step into a bright and inviting living room, highlighted by a bay window and a natural gas fireplace, creating the perfect space to relax or gather. The layout flows seamlessly into an eat-in kitchen and adjoining dining area, featuring a sliding glass walkout to the deck - ideal for outdoor dining or quiet evenings under the sky. A convenient main floor powder room adds everyday functionality. Upstairs, you'll find three generous bedrooms, including a primary suite with a private 4-piece ensuite, along with an additional full bathroom to accommodate family or guests. The finished basement extends your living space with a large rec room, flexible den, full bath with laundry, and a kitchenette, perfect for in-law suite potential or multi-generational living. Modern pot lighting on the main and lower levels adds a touch of contemporary style to this move-in ready gem. This is more than just a #HomeToStay - its your launchpad to vibrant living and endless possibilities in one of Barries most connected and welcoming neighbourhoods! (id:56889)
RE/MAX Hallmark Peggy Hill Group Realty
19 Front Street N
Orillia, Ontario
Situated in the vibrant downtown core, 19 Front Street offers an exceptional commercial opportunity with approximately 12,336 sq ft of adaptable office and retail space spread over two levels. With 29 dedicated parking spaces and connections to municipal water and sewer services, the property supports a broad range of business uses. Wheelchair-accessible. Elevator. Forced air gas heating. Central air conditioning. Zoned DS1, it welcomes diverse operations such live-work units, offices, businesses-professional or administrative, restaurants and more-making it an ideal investment or location for forward-thinking enterprises in a flourishing community. (id:56889)
Royal LePage Signature Realty
51 Fittons Road E
Orillia, Ontario
This extensively updated home sits on a spacious 70 x 200 ft. lot and features a range of quality upgraded throughout. Highlights include a waterproofed foundation, full insulation of the basement, main floor, and attic, and new exterior siding, brickwork, and stairs. Inside, you'll find new engineered oak and porcelain tile flooring, a fully renovated kitchen with quratz countertops, deep sink, stainless steel appliances, and marble backsplash, plus updated recessed dimmable lighting and fresh paint throughout. The home includes a partially finished basement, energy efficient upgrades, and a whole home water filtration system. Outdoor features include front and back decks, two sheds, a vegetable garden, mature trees, and space for up to six vehicles in the drive way. The layout offers a partial open cocept design, blending comfort and funtionality in a peaceful, landscapted setting. (id:56889)
Royal LePage New Concept
Century 21 Percy Fulton Ltd.
79 Bulmer Crescent
Newmarket (Woodland Hill), Ontario
Nestled on a tranquil crescent in Newmarket's desirable Woodland Hill, discover an exceptional detached family home where thoughtful design seamlessly blends with everyday comfort and sophisticated style, creating an inviting atmosphere for both relaxation and entertaining. Built in 2010, this residence offers a harmonious living experience. Designed for modern living, this spacious 2,621 square foot detached home provides generous room for every family member. Its thoughtful layout, with four bedrooms and four bathrooms (three full, one half), offers ideal flexibility for families. Step inside to a well maintained interior where a chef's kitchen, complete with gleaming ceramic flooring and modern stainless steel appliances, overlooks the inviting family room perfect for entertaining. The main level continues with rich hardwood floors flowing through the living and dining areas, the living room offering a charming walk-out to front porch. Gather around the cozy gas fireplace in the family room on cooler evenings. Upstairs, the expansive primary bedroom is a private retreat, featuring a 5-piece ensuite bathroom and a walk-in closet. Three additional spacious bedrooms each boast their own ensuite privileges, with a 3-piece private ensuite and 4-piece shared ensuite, offering comfort and convenience for all. A practical laundry room with ceramic flooring is also located on this upper level. The lower level offers an unfinished basement, presenting a blank canvas for future customization, whether for additional living space, a home gym, or an entertainment area. Outside, the classic brick exterior complements the expansive lot, offering exceptional privacy with tranquil views of mature trees and direct backing onto a lush green space perfect for outdoor enjoyment and family gatherings. The property is conveniently situated near parks and schools, contributing to its appeal in this desirable community. (id:56889)
RE/MAX Hallmark Polsinello Group Realty
Exp Realty
Bsmnt - 8 Laurentide Avenue
Aurora (Aurora Heights), Ontario
Welcome to this exceptional 2-bedroom LEGAL basement apartment in Aurora. Features a fully equipped LARGE kitchen with stainless steel appliances, including a dishwasher, refrigerator, and oven. With its large windows and pot lights throughout, the apartment is flooded with natural light, creating a welcoming and airy atmosphere. Conveniently located within walking distance to public and private schools, parks, trails, and Yonge Street's amenities, this home provides easy access to everything Aurora has to offer. 2 driveway PARKING included. (id:56889)
RE/MAX Premier Inc.
2452 Bur Oak Avenue
Markham (Cornell), Ontario
Aspen Ridge Upper Cornell End Unit Freehold Townhouse *Direct Access To Garage *Long Driveway*W/O From Kitchen To Large Deck *Regency Oak Natural Hardwood On Main And 2nd Floor *Kitchen W/ S/S Appliances/Backsplash *Master Bdrm W/ 3Pc Ensuite *2nd Bdrm W/3Pc Ensuite *Close To Park, Pond, School, Go Train & Hospital *Updated Air Conditioner &Water Tank (2024) (id:56889)
RE/MAX Partners Realty Inc.
1 Rockley Court
Markham (Thornlea), Ontario
4+1 bedroom Detached House in the Desirable Thornlea Neighbourhood for Lease; Large Kitchen with Granite Countertop and Functional Cabinets; Hardwood Floor on the Main Living Area; South-Facing Living Room and Family Room; Main Floor Office and Laundry Room; Finished Basement with Recreation Room, Bar, Sauna and Gym; Steps to YRT Bus Stop; Close to the St. Robert Catholic High School (id:56889)
Aimhome Realty Inc.












