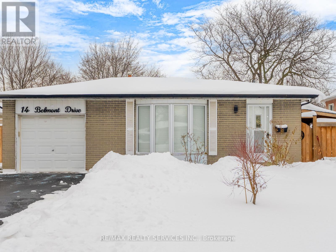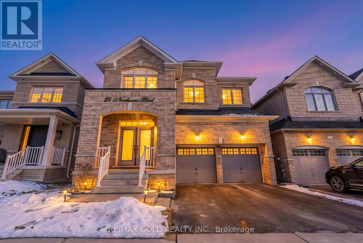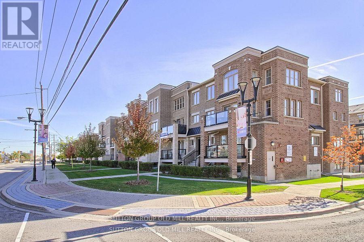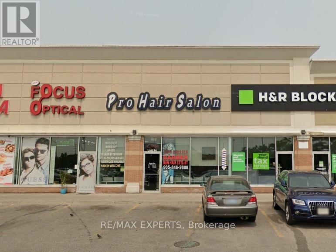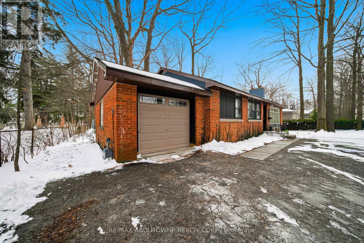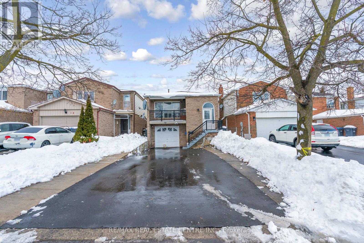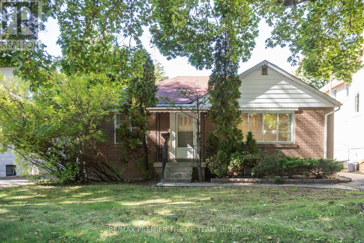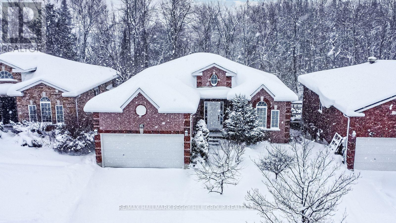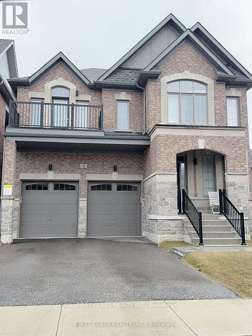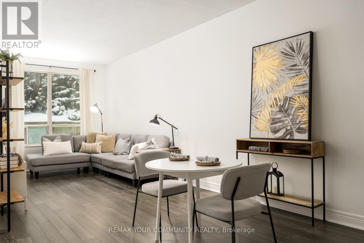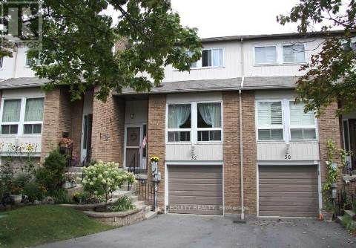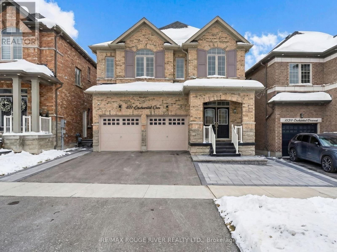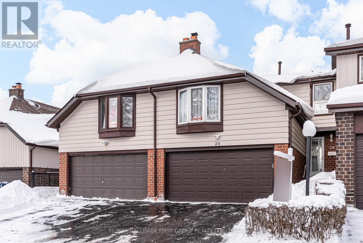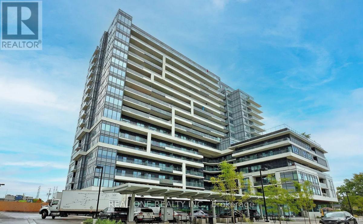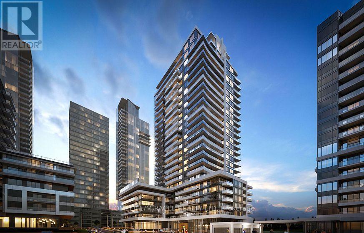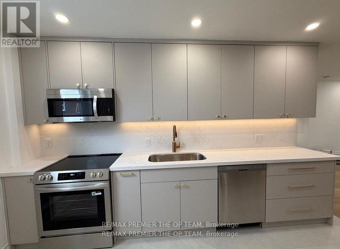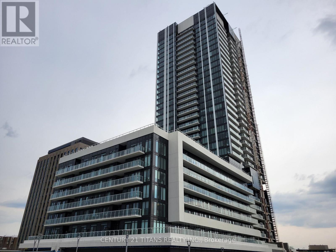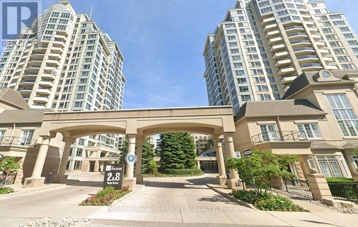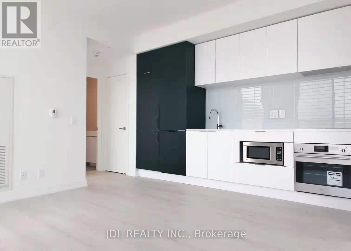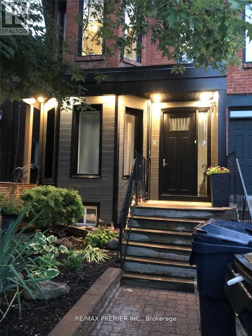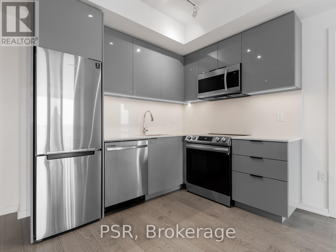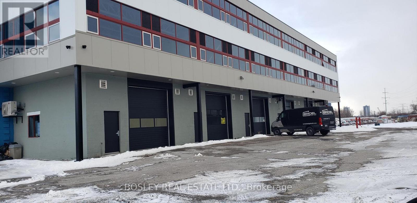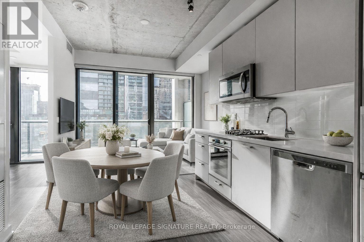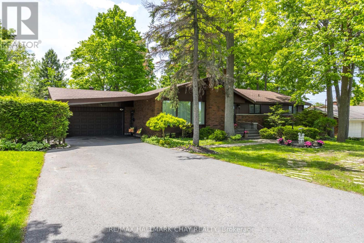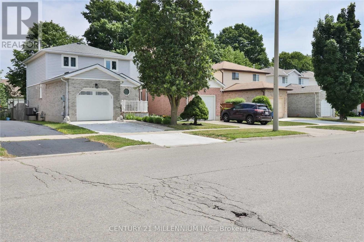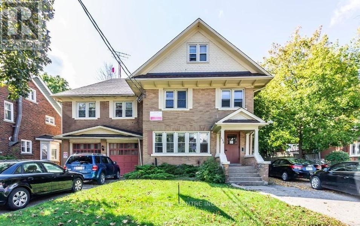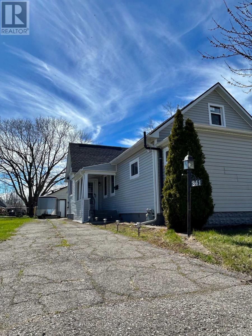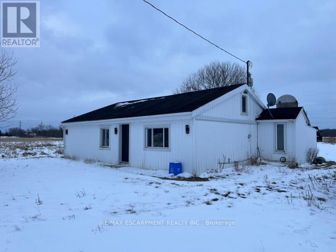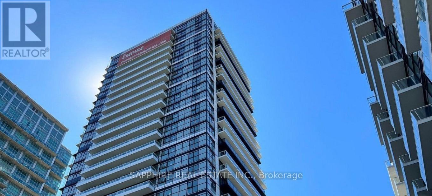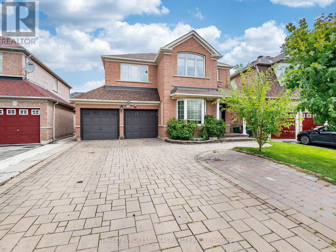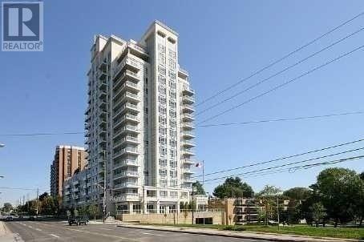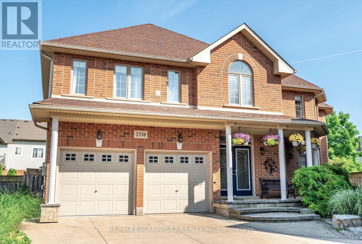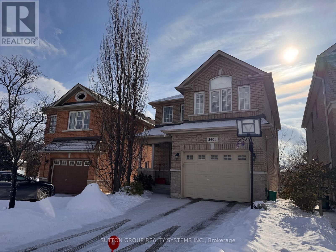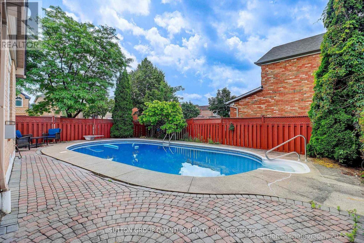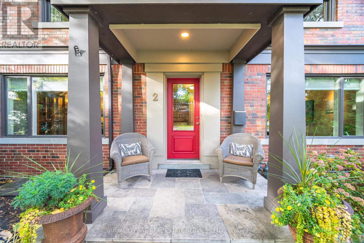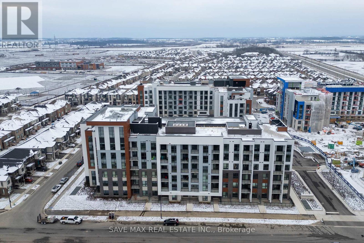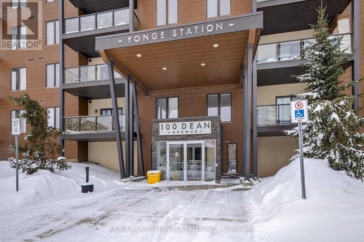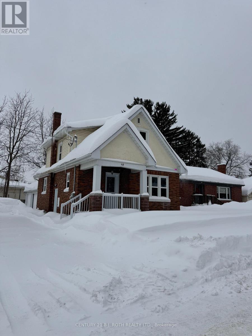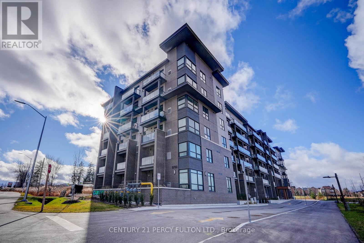14 Belmont Drive
Brampton (Avondale), Ontario
Set on a generous lot, this well-maintained detached home offers the perfect blend of space, comfort, and income potential. The main level features three bright and spacious bedrooms, complemented by a fully legal one-bedroom basement apartment with its own covered entrance, ideal for extended family or rental income. Enjoy a modern, carpet-free interior with upgraded laminate flooring, smooth ceilings, and pot lights throughout. Large windows fill the home with natural light, while California shutters add both style and privacy. The contemporary kitchen is equipped with newer stainless steel appliances, and three updated bathrooms enhance everyday convenience. Recent upgrades include new concrete walkways and a full security system for added peace of mind. Located in a highly sought-after neighbourhood just minutes from Highway 410 and the GO Station, this move-in-ready home is perfect for families and savvy investors alike. (id:56889)
RE/MAX Realty Services Inc.
116 - 339 Rathburn Road
Mississauga (City Centre), Ontario
Gorgeous Condo Townhouse For Lease In Heart Of Mississauga, 3 Bedroom + Den With 3 Washrooms, Laminate Flooring. S/S Appliances, granite countertop, Building has many facilities. Indoor Swimming Pool, Gym, Party Hall, Guest Suites, Concierge, Media Room and More. Close to sheridan college, square one mall, YMCS, Celebration square, shopping, Parks and Hwy. Enjoy the summer sitting in covered porch and balcony. (id:56889)
Ipro Realty Ltd.
25 Newhouse Boulevard
Caledon, Ontario
An exceptional opportunity to own a beautifully appointed 5-bedroom residence offering approximately 2,934 sq ft of refined living space. Thoughtfully designed with generous principal rooms, this home seamlessly blends comfort and sophistication, making it ideal for both everyday living and upscale entertaining. The expansive layout offers excellent flow, abundant natural light, and well-proportioned bedrooms, providing flexibility for growing families or multi-functional living. Set within a desirable setting, this impressive home delivers space, presence, and timeless appeal-aware offering for those seeking quality, scale, and distinction. (id:56889)
RE/MAX Gold Realty Inc.
108 Amaranth Crescent
Brampton (Northwest Sandalwood Parkway), Ontario
Welcome to this fully renovated 3+2 bedroom home offering approximately 1,788 sq. ft. of thoughtfully designed living space. Featuring separate living and family rooms, an open-to-above dining area, 9-ft ceilings, and hardwood flooring throughout. Situated on a premium lot with no sidewalk. Enjoy a walkout balcony from the second floor-perfect for morning or evening tea with beautiful views. Recent upgrades include a renovated kitchen (2024), front entrance door and garage door (2023), A/C (2023), stainless steel fridge (2024), gas stove, pot lights, fresh paint throughout, new basement flooring, custom closets, owned hot water tank, and extensive concrete work from the front, along the side, and into the backyard. The finished 2-bedroom basement includes a separate entrance and kitchen-ideal for extended family or rental potential. Excellent opportunity for first-time homebuyers or investors. All three bedroom sets (as-is), backyard gazebo, and tool shed are included. A must-see before it's gone!!! (id:56889)
RE/MAX Realty Services Inc.
610 - 430 Roncesvalles Avenue
Toronto (High Park-Swansea), Ontario
Welcome Home To The Roncy! Beautifully Appointed 1 Bedroom + Den, 1 Bathroom Suite In The Heart Of Roncesvalles! Open Concept Floor Plan Spanning Over 650 SF Of Functional Living Space. Separate Room Den Doubles As The Perfect Home Office. Suite Offers An Abundance Of Natural Light With Floor-To-Ceiling Windows Throughout & Walkout To Large Private Balcony. Modern Kitchen Boasts Full-Sized Stainless Steel Appliances, Gas Cooktop, Large Island With Butcher Block Cutting Board Upgrade, & Stone Countertops. Generously Sized Primary Bedroom Easily Houses King Sized Bed & Has Ample Closet Space. Spa-Like 4Pc Bathroom. Building Is Steps From Cafes, Restaurants, Shops, Groceries & Much More. Transit Right At Your Doorstep With Access to Subway, Bloor GO & UP Express All Short Walking Distance. Tenant To Pay Hydro & Water. Wifi & 1 Locker Included. (id:56889)
Psr
26 - 2335 Sheppard Avenue W
Toronto (Humberlea-Pelmo Park), Ontario
Ideally located with quick access to Hwy 401 and surrounded by shopping, dining, and everyday conveniences, this stylish and spacious townhouse offers exceptional urban comfort. The open-concept living and dining area is ideal for entertaining, complemented by an updated kitchen and a walk-out balcony off the dining room. The generous primary bedroom features wall-to-wall windows and a double closet, while the well-proportioned second bedroom offers a full closet and abundant natural light. Enjoy the convenience of underground parking with close proximity to the suite. Just steps to Starbucks, Tim Hortons, and a wide selection of shops and restaurants-everything you need is right at your doorstep. (id:56889)
Sutton Group Old Mill Realty Inc.
4 - 10061 Mclaughlin Road N
Brampton (Northwest Sandalwood Parkway), Ontario
Fantastic opportunity to own a well established beauty and hair salon business located in a busy plaza within a prime location. Successfully operating for roughly 12 years, this business has built a loyal customer base with strong repeat clientele. This is a non-franchise operation with no franchise fees or royalty payments, offering the freedom to be your own boss. Owner-operated, highly profitable, and offered as a true turnkey business, the sale includes everything required to continue operations seamlessly from day one. Services provided include men's and women's hair services, hair colouring, perms, massage therapy, waxing, manicures, pedicures, and acrylic nails, offering clients a complete, all-in-one beauty experience. (id:56889)
RE/MAX Experts
276 Lakeshore Road W
Oakville (Sw Southwest), Ontario
Discover a rare opportunity at 276 Lakeshore Road West in prestigious Southwest Oakville. This well-cared-for detached bungalow offers two bedrooms, one full bathroom, and a versatile flex room with potential for a third bedroom. Recent improvements include a stylish kitchen update (2023) and new laminate flooring (2024).The inviting main living area features vaulted ceilings and a cozy fireplace, while the partially finished basement and generous rear addition provide excellent potential to customize or expand. The private backyard, framed by mature trees, offers a peaceful outdoor retreat. Surrounded by newly built luxury residences, the home sits on an impressive 75 x 120 ft lot-ideal for renovation, expansion, or a custom build. Just steps to Lake Ontario, scenic trails, downtown Old Oakville, and Appleby College, this exceptional location blends lifestyle, convenience, and long-term value. (id:56889)
RE/MAX Aboutowne Realty Corp.
10 Pickard Lane
Brampton (Fletcher's West), Ontario
Prime Location, Very Clean and fully renovated home Close to all amenities walking distance to schools, Shoppers World Mall, community center, Bus Terminal, Sheridan Collage, Plaza. This beautifully House is 3+2+2 Bedrooms and other home features 3 full kitchens, 4 Full washrooms, and parking for 6 cars Out side in Driveway, Good for large families, First time Home Buyer or investors! Enjoy elegant finishes throughout including an oak staircase with sleek metal spindles, laminate flooring, a bright and spacious living room with a large window, walk-out Balcony, 18 x 18 upgraded ceramic tiles in Kitchen, quartz countertops, stainless steel appliances, and upgraded standing showers. The home includes two fantastic basement suites: Basement 1 offers 2 bedrooms with built-in closets, a kitchen with quartz counters and upgraded tiles, plus a spacious washroom with a standing shower. Basement features 2 bedrooms, kitchen with quartz countertops, laminate flooring, 18 x 18 tiles, and a modern standing shower. Additional highlights include common laundry on the lower level, direct garage access into the home, and two convenient side entrances. Outside you'll find a large Concrete backyard and gazebo, perfect for relaxing or entertaining! and with quick access to Highways 401, 410 & 407. A true turn-key, income-generating gem-live in one unit and rent the others with confidence. (id:56889)
Homelife Maple Leaf Realty Ltd.
148 Martin Grove Road
Toronto (Islington-City Centre West), Ontario
This exceptional property offers remarkable versatility for both end-users and investors, featuring a tastefully updated interior with renovated bathrooms, a contemporary kitchen, Quartz countertops, new flooring, and fresh paint throughout for a truly move-in-ready experience. For those looking to build, the property comes complete with fully approved architectural drawings and permits for a stunning 3,500 sq. ft. custom home, allowing for immediate construction. With excellent potential for a future garden suite and located in a highly coveted neighborhood, this is a rare opportunity to secure a premier property. Please note: the in-ground pool will require refurbishment & TLC. Opportunities of this caliber are seldom available. (id:56889)
RE/MAX Premier The Op Team
1775 Drew Road
Mississauga (Northeast), Ontario
Immediate Possession! Well Maintained, Proudly Owned Office Unit Located In Dixie/Drew/Bramalea Area On Drew Rd, Which Is Easily Accessible To Major Highways, Public Transit Access At Door Steps. The Unit Features Recently Updated 3 Private Offices, Waiting Area and Washroom. (id:56889)
Circle Real Estate
81 Sproule Drive
Barrie (Edgehill Drive), Ontario
A BEAUTIFULLY SPACIOUS BUNGALOW WITH OVER 2,800 SQ FT OF FINISHED LIVING SPACE, BACKING ONTO SERENE PROTECTED LAND, FEATURING A WALK-OUT BASEMENT IDEAL FOR IN-LAW POTENTIAL OR EXTENDED FAMILY LIVING! Tucked away on a peaceful cul-de-sac in one of West Barrie's most desirable neighbourhoods, this all-brick bungalow offers the lifestyle you've been waiting for. Imagine morning coffee on the large back deck, overlooking a lush, protected green space with nothing but the sound of nature and no direct rear neighbours in sight. With over 2,800 sq ft of finished living space, this thoughtfully designed home features a bright and spacious main floor with elegant hardwood flooring, a sun-filled living and dining area, and an open eat-in kitchen with serene backyard views and a seamless walkout for effortless indoor-outdoor living. The adjoining family room invites cozy evenings by the gas fireplace, while two generously sized bedrooms provide restful retreats, including a spacious primary suite with a walk-in closet and ensuite, with all bathrooms throughout the home updated with quality fixtures and finishes. The finished walkout basement adds incredible in-law potential with two additional bedrooms, an office, a rec room with a fireplace, a full bathroom, and its own private walkout. A fully fenced yard, garden shed, and expansive upper and lower decks with a gas BBQ hookup set the stage for quiet afternoons or weekend entertaining under the trees. With full laundry rooms on both levels, an attached two-car garage, and a double-wide driveway, all just minutes from Kempenfelt Bay, downtown Barrie, and Highway 400, this is an exceptional #HomeToStay where comfort, convenience, and nature come together beautifully. (id:56889)
RE/MAX Hallmark Peggy Hill Group Realty
44 Whippletree Drive
East Gwillimbury (Holland Landing), Ontario
Newly Finished Basement with 2 Bedrooms, Best Open Concept Layout W/ Modern Kitchen, lots of Pantries & pot lights. Laminate Floors, Two full Ensuite. Seperate Entrance from Garage with 3 parking spots. Close To Upper Canada Mall, Costco, Cineplex. Easy Access To Highway 404/400.Air Purification System For Whole House. (id:56889)
First Class Realty Inc.
111 - 48 Suncrest Boulevard
Markham (Commerce Valley), Ontario
Opportunity awaits in this bright and spacious 1+1 residence at the prestigious Thornhill Towers. Located in the highly sought-after Commerce Valley community, this well-appointed suite offers exceptional convenience and lifestyle appeal in the heart of Markham. Enjoy upgraded flooring throughout, an open-concept kitchen with a breakfast bar ideal for everyday living and entertaining, and a stylishly renovated bathroom. The versatile den provides the perfect space for a home office or guest area. Just steps to shopping, dining, public transit, Viva rapidway, and with easy access to Highway 7, Highway 404, and Highway 407, this is urban living at its finest. (id:56889)
Royal LePage Your Community Realty
32 Randall Drive
Ajax (Central West), Ontario
Fully Updated Family Home In Central Ajax - Mins To HWY 2, 401, Restaurants, Shopping, Transit, Schools & Parks. Enjoy A Spacious Open Floor Concept. Kitchen Offers Stainless Appliances, Brand New Gas Stove, Window Overlooking The Backyard, Separate Eating Space And A Bonus Breakfast Bar, Granite Counters, Backsplash & Potlights. Kitchen Overlooks The Large Dining Room/Living Room, More Potlights, Big Windows & Hardwood Flooring Throughout. Convenient 2 pcs Bathroom On The Main Level. Upper Level Offers 3 Good Sized Bedrooms, All With Closet's & Windows. The 4 pcs Bathroom Has Been Recently Updated - Lots Of Storage, New Tile Surround & Shower/Tub Combo! Additional Bonus Space In The Fully Finished Basement, Separate Laundry Space With Stackable Washer/Dryer & Access To The Garage! This Is A Great Location & Updated Home With Parking For 3 Cars! (id:56889)
Royal LePage Terrequity Realty
1137 Enchanted Crescent
Pickering, Ontario
Opportunity Is Knocking - Own A Beautiful Detached Home with a FINISHED Basement In A Family Oriented Community in Pickering | Open Concept Layout with 9 Feet Ceilings On Main and Hardwood Floor Throughout Main and Second | Great Room Features A Gas Fireplace, Potlights, Accent Wall, Large Windows Looking Out To The Yard | Kitchen Features Stainless Steel Appliances, PotLights, Undermount Sink, Backsplash, and Breakfast Bar | Bonus: Pantry Meaning No Shortage Of Space To Organize | Combined With The Breakfast Area Which Walks Out To The Yard Which Is Fully Fenced | Primary Room Features A 5PC Ensuite, Large Walk-In Closet, and Coffered Ceilings | Spacious Bedrooms With Big Windows Letting In Tons OF Natural Light | Laundry Room Conveniently Located On The Second Floor | Finished Basement w/ TWO Bedrooms, One Full Bathroom, and A Kitchen W/ Cook Top and Undermount Sink | Entrance To Basement From Garage | Tons Of Potlights | Driveway Partially Interlocked & Fenced Yard | Location: Public Transit, Schools, Community Parks, Trails, Highway 401 and 407 | Come See For Yourself. (id:56889)
RE/MAX Rouge River Realty Ltd.
48 - 28 Jenkins Lane
Ajax (South East), Ontario
Enjoy living by the lake this summer! 3 bedroom, 3 bathroom, 1637 Sq.ft, Plus Finished Basement With Double car garage. Great complex. Located in sought after family friendly south Ajax community Great school district, Close to the lake with waterfront walking trails, shopping, rotary Park playground/splash pad and easy transit, Minutes from the 401, GO train, Lakeridge Health Hospital and Ajax Rec Centre. Main Floor Boast Combined Living/ Dining With Eat In Kitchen. Walk Out To Private Fenced Yard Overlooking Park Off Living Room. Fabulous Large Family Room In Between W/ Gas Fireplace and Large Bay Window Offers The Perfect Space For Entertaining. This Home Has Been Meticulously Maintained. 3 Bedrooms, King Size Primary Bedroom Offers Ensuite Bath, Walk In Closet and is overlooking Your Backyard. Finished Basement Allows For Extra Living Space and a potential 4th Bedroom. Lots Of Storage Space In Lower Level. Stress Free Maintenance fee includes: water, cable, internet, landscaping, snow removal, visitor parking, outdoor pool, party room and all external repairs/upgrades. (id:56889)
RE/MAX Hallmark First Group Realty Ltd.
1007 - 1480 Bayly Street
Pickering (Bay Ridges), Ontario
New 2+1 In Universal City Condos, Corner Unit With lots of Natural Light, Easy access to HWY 401, GO station and Durham transit; a fitness center, sauna, pool, party room with full kitchen. Outdoor spaces features a landscaped terrace, BBQs, loungers, cabanas, and fire-pit. open concept, 925 sf, master bedroom with a 4 piece ensuite bathroom, a northeasterly view second bedroom, a full second 4-piece bathrm, in-unit laundry. one underground parking and a locker are included, Tenant To Be Responsible For All Utilities. (id:56889)
Real One Realty Inc.
1508 - 1455 Celebration Drive
Pickering (Bay Ridges), Ontario
Experience sophisticated living at Universal City 2 Towers in Pickering! This Corner 2-bed + Media, 2-bath, 1parking. seamlessly blends contemporary design with convenience. With easy access to the 401,Pickering Go Station, and nearby amenities like the beach, Pickering Town Centre, schools, and entertainment, enjoy unmatched comfort. Upgraded features such as laminate flooring, quartz counters, two-tone kitchen cabinets, and modern interior doors enhance elegance. Downtown Toronto is under 30 minutes away, offering effortless commuting. Revel in the open floor plan, flooded with natural light, and the master bedroom's ensuite bathroom. Tenants to pay all the utilities. (id:56889)
Homelife/miracle Realty Ltd
Upper Level - 54 Vaughan Road
Toronto (Wychwood), Ontario
Welcome to the Upper Level at 54 Vaughan Road, an updated and versatile commercial space offering exceptional square footage and abundant natural light. This quiet, well-insulated upper-level unit features multiple private rooms suitable for offices, consulting spaces, or meeting rooms, along with a dedicated reception or collaboration area highlighted by a bay window. The layout includes a separate boardroom or breakout area, a modern kitchenette with stainless steel appliances and generous storage, and a well-appointed washroom with contemporary finishes. Additional highlights include ensuite laundry, individual climate control units in each room, and a rare private rear patio exceeding 300 sq. ft., ideal for staff use or informal meetings. An excellent opportunity for professionals or small businesses seeking a comfortable, functional, and centrally located workspace. (id:56889)
RE/MAX Premier The Op Team
1502 - 319 Jarvis Street
Toronto (Church-Yonge Corridor), Ontario
PRIME Condos! 2 Years Bright Corner Unit, 1+1 Bedroom With Clear Views! The den has windows and a door, can used as 2nd Bedroom. Windows Covering Installed. Conveniently Located at Jarvis & Dundas Just Steps from Yonge and Dundas Square, Dundas Subway & Toronto Metropolitan(Ryerson) University. PRIME Is Within Walking Distance to Toronto's Financial District & The University Health Network. Enjoy Premier Shopping & Dining Experiences At Your Doorstep. Luxurious Lobby Furnished By Versace. Over 10,000 Square Feet Of Indoor & Outdoor Amenities With Quiet Study Pods, Co-working Spaces & Private Meeting Rooms Inspired By The Work Environments At Facebook & Google. Walk Score: 96 Bike Score: 100 Transit Score: 100. (id:56889)
Bay Street Group Inc.
2106 - 50 O'neill Road
Toronto (Banbury-Don Mills), Ontario
Very bright and spacious 1 Bdr North facing unit with unobstructed clear view, steps to shops at don mills, Floor to ceiling windows, huge balcony, high ceiling, w/o to balcony from living room and primary bedroom, primary bedroom with Large mirrored closet, B/I Miele kitchen appliances, Laminate flooring, steps to public transit, restaurants, bars, shopping, banks, grocery and more, comes with 1 parking & 1 locker. (id:56889)
Century 21 Titans Realty Inc.
1210 - 2 Rean Drive
Toronto (Bayview Village), Ontario
GREAT UPSCALE CONDO *OPEN CONCEPT WITH EXTRA LARGE BALCONY*ONE PARKING*ONE LOCKER*BULD BY DANIELS.QUIET NORTH TOWER ** 2 FULL BATHROOMS * MAINTENANCE FEE INCLUDES ALL THE UTILITIES *BRIGHT *SPACIOUS UNIT*FANTASTIC AMENITIES:GYM,SAUNA,IN-DOOR POOL,MEDIA ROOM, PARTY ROOM, GUEST SUITES,24 HRS CONCIERGE, VISITORS PARKING , BILLIARD ROOM AND BBQs AREA.LOCATION*LOCATION* ACROSS FROM UPSCALE BAYVIEW VILLAGE * EASY ACCESS TO SUBWAY , TTCAND 401. * SHOPPING*YMCA AND RESTAURANTS SHORT WALKING TO LIBRARY AND COMMUNITY CENTRE (id:56889)
Royal LePage Terrequity Realty
2803 - 33 Helendale Avenue
Toronto (Yonge-Eglinton), Ontario
Bright and spacious 2-bedroom corner unit for lease at 33 Helendale Ave in the heart of Yonge & Eglinton. Situated on a high floor, this unit offers stunning unobstructed views and abundant natural light throughout. Functional open-concept layout ideal for comfortable urban living. Enjoy premium building amenities including a fully equipped fitness center, event kitchen, artist lounge, games area, and a beautifully landscaped garden terrace. Steps to shops, restaurants, cafes, and everyday conveniences, with TTC and the Eglinton LRT right at your doorstep. Exceptional Walk, Transit, and Bike Scores close to 100. A rare opportunity to lease a stylish home in one of Toronto's most vibrant neighbourhoods. (id:56889)
Jdl Realty Inc.
B - 29 Rusholme Road
Toronto (Little Portugal), Ontario
Welcome to this beautifully furnished private room in a shared lower-level accommodation, ideally located in the heart of the vibrant Little Portugal community and just steps from the Ossington Strip. The room is fully furnished and includes its own private 3-piece bathroom, offering both comfort and privacy. The unit features shared access to a small living area, kitchen, and laundry, all updated with modern finishes, including sleek lighting and stainless steel appliances. Utilities are included, with hydro covered up to $80 per month. Any hydro usage exceeding this amount will be shared and paid by the basement tenants. The nearby Ossington Strip is one of Toronto's most desirable destinations, known for its trendy cafes, award-winning restaurants, cocktail bars, indie boutiques, and vibrant nightlife, while still maintaining a strong neighbourhood feel. Surrounded by parks, the YMCA, boutique shopping, and excellent transit options, this location offers a Walk Score of 98 and a Transit Score of 89, making it a true walker's and rider's paradise. Don't miss this opportunity to live in one of Toronto's most exciting neighbourhoods. (id:56889)
RE/MAX Premier Inc.
1305 - 50 Power Street
Toronto (Moss Park), Ontario
Welcome home to this bright and beautifully finished 2-bedroom, 2-bathroom suite at 50 Power Street, located in the heart of Corktown with parking included. This nearly new residence offers an ideal blend of style, comfort, and convenience in one of downtown Toronto's most connected neighbourhoods. Featuring 9-foot ceilings and floor-to-ceiling windows, the suite is filled with natural light and offers unobstructed park and city views. The open-concept living space showcases engineered hardwood floors, a sleek modern kitchen with Caesarstone backsplash, contemporary cabinetry, and thoughtfully upgraded finishes throughout. Both bathrooms are elegantly designed, and designer roller blinds provide privacy when needed. Step out onto your spacious balcony to enjoy peaceful park views and fresh air. Unbeatable location just steps to the Distillery District, St. Lawrence Market, Cabbagetown, King & Queen streetcars, Union Station, major highways, and future transit expansion-making commuting and city living effortless. (id:56889)
Psr
111 - 45 Industrial Street
Toronto (Thorncliffe Park), Ontario
One of very few small units in the area with large drive in door. Newly updated and never occupied. Be the first occupant. 1277 sf unit with; 12'X 12' drive in door, wide open clear span space, 13 foot ceilings, private washroom, air conditioned. All located a short walk to; new Laird/Eglinton LRT stop, multiple big box retail, restaurants, and retail. Easy access to; Highways 401, DVP, and downtown. Efficient LED lighting and heat pump. No commercial automotive uses will be considered. (id:56889)
Bosley Real Estate Ltd.
1006 - 55 Ontario Street
Toronto (Moss Park), Ontario
Location! 1-Bedroom smart lay out, where floor-to-ceiling windows invite natural light to dance across chic exposed concrete accents. Enjoy an open layout with soaring 9-ft ceilings, hardwood floors, and a spacious balcony perfect for outdoor entertaining. The modern kitchen features quartz countertops and stainless steel appliances. Conveniently located near public transit, Distillery District, St. Lawrence Market, parks, trails, and DVP. Building amenities include a concierge, outdoor pool, BBQ area, gym, party room, and visitor parking. Embrace urban luxury at its finest in this exceptional property. (id:56889)
Royal LePage Signature Realty
1009 Fairbairn Street
Peterborough (Monaghan Ward 2), Ontario
This stunning ranch bungalow offers the perfect blend of comfort, space and lifestyle. With 4 spacious bedrooms all on the main floor, this home is ideal for families or those seeking single level living. The inviting layout features a formal living room with fireplace, dining room, cozy family room with gas fireplace, an eat-in kitchen, perfect for daily living and hosting guests. Designed with entertaining in mind, the lower level boasts a custom bar, home theatre room, and a games area complete with pool table - a true entertainer's delight. Step outside to your own private backyard oasis featuring a 20 x 40 heated in-ground pool, surrounded by a large lot 0.78 acres that feels like country living but sits comfortably within the city limits. Whether you're lounging poolside or hosting gatherings, this is the ultimate retreat. (id:56889)
RE/MAX Hallmark Chay Realty
385 Auden Road
Guelph (Grange Road), Ontario
Welcome To Grange Hill East Community! This Could Be The Home Sweet Home Waiting For You To Lease And Settle In. Situated In A Very Convenient Location Close To School And Many Amenities. Open Concept Main Floor, With 3 Generous Size Bedrooms And Basement Rec Room Can Be Converted To Another Bedroom And Still Enough Space For Extra Living Space. Garage Door Access In The Foyer Area, List Of The Few Things Done Professionally, Concrete Driveway (2021), Garage DoorAnd Motor Replaced In 2021, Windows Replacement In 2018, Front Door/Sliding Back Door 2020, Roof 2021. Kitchen Newly Installed Cabinets And Island Table, Beautiful Quartz Counter Top, Laminated Flooring Main And 2nd Floor 2022, Updated Washrooms. Furnace/Ac Replace In 2017. Don't Miss Out On This Beautiful Home For Lease! (id:56889)
Century 21 Millennium Inc.
133 Albert Street
Waterloo, Ontario
AAA Location!!! Less than 1 minute walk to the Universities...Deceivingly large, all bedrooms are above average in size, old house character and charm with an addition and updates, not your typical cookie cutter box. Renovated lower unit, very large backyard, lot's of outdoor space, 2 driveways with lot's of parking. Legal fourplex(no License or annual fee required), 15 students total. Always rented!!! This property has a 6% cap rate. Students love this building the two primary things that students are looking for is a nice clean apartment with a good size bedroom, 2nd is to get up and get to school fast with the lease amount of effort. This building has both. (id:56889)
RE/MAX Real Estate Centre Inc.
241 Jarvis Street
Fort Erie (Central), Ontario
Charming and spacious home located at 241 Jarvis Street in the desirable area of Fort Erie. This well-maintained property offers a comfortable layout with modern updates, ample living space, and a welcoming atmosphere. Conveniently situated close to parks, schools, and essential amenities, providing easy access to downtown Fort Erie and nearby attractions. Perfect for families or professionals seeking a home in a peaceful, family-friendly neighborhood. Experience comfortable living in this prime location. Landlord Willing To Leave Fully or Partially Furnished if Needed. (id:56889)
RE/MAX Ultimate Realty Inc.
6800 Sixteen Road
West Lincoln (Bismark/wellandport), Ontario
Welcome to this fully renovated country bungalow, offering the perfect blend of modern comfort and peaceful rural living. Nestled in a quiet country setting, this cozy home has been thoughtfully updated to maximize space. Inside, you'll find a bright and functional layout with fresh finishes, an updated kitchen, and comfortable spaces ideal for everyday living. The three bedrooms provide flexibility for families, professionals, or those needing a home office. The renovated bathroom and upgraded fixtures add a clean, contemporary feel throughout the home. Enjoy the tranquility of country life with the convenience of a move-in-ready rental. This bungalow is perfect for tenants seeking a quiet, comfortable home with modern updates in a scenic setting. (id:56889)
RE/MAX Escarpment Realty Inc.
617 - 251 Manitoba Street
Toronto (Mimico), Ontario
Welcome to The Phoenix Condominiums! This bright and spacious 1 Bedroom + Den suite offers modern living with designer kitchen cabinetry, stainless steel appliances, and stone countertops. Enjoy natural light from the 9 floor-to-ceiling windows, complete with laminate flooring and custom roller shades, leading out to a balcony with serene park and lake views.The bedroom features a large closet and oversized window, while the separate den provides a perfect private office or work-from-home space. Steps away from the Harbourfront, Metro, Shoppers Drug Mart, restaurants, and cafes, this suite blends comfort with convenience. 1 Parking Spot & 1 Locker Included. (id:56889)
Sapphire Real Estate Inc.
26 Tangleridge Boulevard
Brampton (Sandringham-Wellington), Ontario
Welcome to this Stunning 4 Bedroom Home Located in the Family Friendly Sandringham-Wellington Neighborhood ! Features Double Door Entry, 9 Ft Ceiling on Main Floor, Kitchen W/ Upgraded Cabinets And Granite Counters, Stunning Hardwood Floors w/ Matching Stairs, Pot Lights, Crown Moulding & a Spacious Garden Shed. Includes a Spacious Loft on 2nd Floor! Finished Basement with Two Entrances, 2 Bedrooms, Study Rm, Kitchen & Full Washroom. Separate Side Entrance Built By The Builder. Basement Total Area 1155 Sq Ft (Mpac) Built On a Wide Lot With Beautiful Interlocking In The Front And Back Yard. Driveway Can Fit 5 cars very Easily In Addition To 2 Cars In The Garage. Potential Income Property. Short Walk To School, Park & Public Transit Bus Stop. Close To Plazas, Banks, & Hospital. Don't Miss Out On This Incredible Home! (id:56889)
Tri-City Professional Realty Inc.
801 - 3865 Lake Shore Boulevard W
Toronto (Long Branch), Ontario
Welcome To Lakeview Living! Fabulous suite w/unobstructed view of the Lake. Spacious South-Facing 814 SqFt, Floor To Ceiling Windows, Open Concept Floor, Granite Counter Top S/S Appliances. Right next to Marie Curtis Park w/Waterfront Trail & Beach! Long Branch GO Station, TTC /Mississauga Transit junction, NoFrills, LCBO & Shoppers Drugmart just steps away! Minutes to Downtown, Airport, & Sherway Gardens. 24 Hr Concierge, Gym, Roof Top Terrace w/ Hot Tub & Bbq, Party Rm, & Visitor Parking. Unit comes w/roller shades, 6 mirrors in den and 3 stools in kitchen. Ideal for Active and Nature Loving Prof or Downsizers. (id:56889)
Royal LePage Peaceland Realty
35 - 5359 Timberlea Boulevard
Mississauga (Northeast), Ontario
This versatile industrial condo in Mississauga offers the perfect blend of functionality and convenience, featuring soaring 18-foot ceilings and a drive-in shipping door that make operations seamless. Inside, a dedicated front office with a washroom provides a comfortable workspace, while the mezzanine adds valuable office or storage space for growing businesses. With ample parking right at your doorstep, this unit is a rare find for those seeking efficiency and affordability. Conveniently located just minutes from major highways, it ensures easy access for logistics and transportation. Whether you're expanding your business or making a strategic investment, this prime industrial space is an opportunity you wont want to miss. (id:56889)
Cityscape Real Estate Ltd.
2338 Norland Drive
Burlington (Orchard), Ontario
Discover this stunning four-bedroom home with one of the biggest backyards, nestled in the desirable Orchard neighbourhood. The spacious layout features a comfortable and stylish interior with over 4,500 square feet of living space. The elegant kitchen has tons of pantry and storage cabinets, a large island with seating and stainless appliances and leads to a mudroom with backyard and garage access. The main floor office/dining room has direct access to the porch (home business). The second level has been tastefully updated with luxury vinyl plank flooring and features a massive primary suite with a large balcony, updated five-piece ensuite and his and hers closets. Three large bedrooms, a full bathroom and a convenient laundry room complete the second level. The finished basement is perfect for entertaining with a custom wet bar featuring granite counters, stone accent walls, two bar fridges, stone fireplace and tasteful lighting. A third full bathroom and large storage area complete the basement. Outside, your private backyard oasis awaits with an in-ground heated pool, soothing hot tub, aluminum pergola and two levels of stone patio and immaculate landscaping - perfect for year-round enjoyment. Three seating areas provide an ideal space for outdoor dining, gatherings or relaxing at the end of the workday. The beautifully landscaped yard features mature perennials and trees, all maintained by an irrigation system. This beautiful property combines unrivalled luxury, comfort and outdoor living in a sought-after community. RSA. (id:56889)
RE/MAX Escarpment Realty Inc.
2408 Hilda Drive
Oakville (Jc Joshua Creek), Ontario
Stunning 4 Bdrm In Prestigious Joshua Creek Neighbourhood With Extra Deep Lot. 1850 SF. Hardwood Floors On Main. Open Concept Family Rm W/Cozy Fireplace. California Shutters. Main Floor Laundry Room. Roof 2016, Furnace 2018, Water Tank 2018 (Fully Paid), Master Bd Rm Bath Rm Upgrade 2017, Driveway Resurfacing 2019. Steps To Top Schools Joshua Creek Public School, IR High School, Community Center/Library, Parks, Public Transit, Close To Everything. Pictures Were Taken Before Tenants Moved In. (id:56889)
Sutton Group Realty Systems Inc.
3246 Fanleaf Drive
Mississauga (Lisgar), Ontario
Newly Renovated, The Current Owners Spent Thousand $$$.Fantastic 4 Bedroom Home Nestled On A 44 X 109 Foot Lot With Inground Pool And Located In The Sought After Of Lisgar. Spacious Living & Dining Room Areas With Hardwood Floors, Coffered Ceiling, & Crown Moulding. Updated Kitchen With Ceramic Floor/Backsplash, Undermount Sink, Built-In Pantry, Stainless Steel Appliances, And Large Breakfast Area With Walk-Out To Yard. Main Floor Family Room With Hardwood Floors & Gas Fireplace With Stone Front.Master Bedroom Retreat With Double Door Entry, Walk-In Closet, & 4 Piece Ensuite. Main 4 Piece Bathroom With Updated Vanity. Convenient Main Floor Laundry With Interior Entrance To Garage. Finished Open Concept Basement With Laminate Floors, And 5th Bedroom With 3 Piece Semi-Ensuite. (id:56889)
Sutton Group Quantum Realty Inc.
2 Hartfield Court
Toronto (Edenbridge-Humber Valley), Ontario
On a quiet, tree-lined street in the heart of Humbertown, 2 Hartfield Ct. offers a sense of calm that's felt the moment you arrive. There's an ease to the space. It's light-filled, warm, and welcoming and designed to support both everyday living and meaningful moments. With three bedrooms and three bathrooms, plus a flexible lower level, it's a home that grows with the people who live in it.Mornings unfold in bright living spaces where natural light moves easily from room to room. The main floor flows comfortably, creating an inviting setting for shared meals, relaxed evenings, and easy entertaining. The eat-in kitchen overlooks the backyard, making it simple to step outside with coffee in hand, host summer dinners, or enjoy quiet moments surrounded by greenery. Upstairs, the bedrooms feel calm and restful like private retreats at the end of the day. The finished lower level adds valuable versatility, ideal for guests, creative pursuits, movie nights, or a cozy family hangout. With over 2,800 sq ft of total living space and a deep 50 x 140 ft lot, there's room here to breathe and settle in. The backyard offers privacy and mature landscaping, perfect for both lively gatherings and peaceful evenings outdoors. An attached garage and private driveway add everyday convenience. Close to excellent schools, parks, shops, transit, Humbertown Plaza, and the Humber River trails, the location blends neighbourhood charm with daily ease. This is a home that has been lived in with care and intention. It's ready to welcome new routines, new traditions, and new stories while leaving space for your own vision to unfold. (id:56889)
Royal LePage Real Estate Services Ltd.
110 - 460 Gordon Krantz Avenue
Milton (Walker), Ontario
Only 2 Year old upgraded suite with 9"ft Ceilings! Spacious 685 sq ft - One Bedroom + Den (Size of a Bedroom) + 150 sq ft of Terrace/Patio Space. Upgraded Gourmet Kitchen with Quartz Countertops, Modern Cabinetry & Over-sized Island with seating! Primary bedroom has upgraded mirrored closets, a separate den that can be used as a Junior Bedroom. Upgraded Bathroom With a Bath tub. Open-concept living area walks out to the Patio for summer entertainment. Comes with 1 parking,1 locker and ensuite laundry. The building amenities include security, tons of visitor parking, party/meeting room, gym and roof-top terrace. Equipped With The Latest In Smart Technology To Control Your Suites Features/Concierge Communication. Conveniently located near to parks, shops, Niagara Escarpment, recreation centre and Milton Hospital. Don't miss this opportunity to live in this amazing home! (id:56889)
Save Max Supreme Real Estate Inc.
128 Inspire Boulevard
Brampton (Sandringham-Wellington North), Ontario
Office/ Retail Store Front Available with finished washroom. Great potential location easy access to Hwy 410 with Luxury New Car Dealers nearby. Ideally for optical eye-glass store, lawyer& Notary Public, Immigration, professional offices, Mail & packaging, retailed sandwiches, bakeries & coffee shops,therapists, etc. (id:56889)
RE/MAX Gold Realty Inc.
1329 Clarkson Road N
Mississauga (Clarkson), Ontario
Introducing an exceptional home nestled on a sprawling 95' x 199' private lot offering abundant space, mature landscaping and ultimate seclusion. Set well back from the road, the beautifully landscaped grounds provide ample room for outdoor activities, gardening, entertaining and plenty of space for new owners to install their dream pool oasis. The main level is thoughtfully designed for convenience featuring the Primary Bedroom, eat-in kitchen with maple cabinetry, double pantry with a pass-through to the family room. The spacious family room has a gas fireplace with majestic oak mantle, high coffered ceilings, pot lighting and gleaming hardwood floors creating warmth and sophistication. Expansive windows flood the open-concept living and dining spaces with natural light. The main floor laundry room with access to the garage enhances the home's functionality. The versatile lower level welcomes you with double French doors opening to a massive great room, ideal for gatherings or quiet evenings. Durable laminate flooring, custom bookcases, built-in cabinets, and bright pot lighting add both style and utility. Whether you need a home gym, media centre, or office, this level adapts to your lifestyle. A spacious additional bedroom with large window and built-in closet organizer offers privacy and comfort for guests or family. A large storage room provides potential for additional finished space and cold storage. The triple-car garage is bright and spacious, perfect for vehicles a workshop, or extra storage. The expansive driveway can accommodate an additional 6 vehicles. Conveniently nearby are walking trails, greenspace, top-rated schools, Clarkson Village, shopping, restaurants and the Go Train station. This rare property blends thoughtful design, comfort, and sought-after features, ready to welcome you home. (id:56889)
Royal LePage Real Estate Services Regan Real Estate
RE/MAX Escarpment Realty Inc.
105 - 100 Dean Avenue
Barrie (Painswick South), Ontario
Welcome to 100 Dean Ave unit 105 comfortable and bright 1 bedroom, 1 bathroom condo. 9' ceilings, large windows, loads of natural light. Walk-out to a large balcony/terrace where BBQ'S are allowed. In unit water heater, furnace and laundry. The Building is equipped with an elevator, close to shopping, Go train, Yonge Street and Hwy 400, downtown Barrie, the library, walking trails and all amenities. Comes with 1 outdoor parking spot. The building is relatively new, clean and safe. (id:56889)
RE/MAX Crosstown Realty Inc.
48 Drury Lane
Barrie (City Centre), Ontario
Welcome to this beautifully renovated 3-bedroom, 1-bathroom home, located in downtown Barrie for Lease. Blending modern upgrades with timeless character, this home offers easy access to the Hwy 400/Bayfield interchange, making commuting a breeze. The interior features 3 spacious bedrooms, updated flooring, fresh paint, and modern finishes while retaining original details. The kitchen boasts new appliances, sleek countertops, and plenty of storage, ideal for cooking and entertaining. Just minutes from Barrie's downtown shops, restaurants, and attractions, this home combines convenience with charm. (id:56889)
Century 21 B.j. Roth Realty Ltd.
Sutton Group Incentive Realty Inc.
217 - 9700 Ninth Line
Markham (Greensborough), Ontario
Boutique Low-Rise Built in 2022: Over 600sqft of interior living space with 9ft Smooth Ceilings. Thoughtfully Designed Kitchen w/ Ample Counter space, Generous Storage, Backsplash & Full Size Appliances. Primary bedroom features a Large Walk-In Closet with Built-In Organizers. Enjoy Lots of Natural Light on Private Balcony w/ South Exposure. Close to Markham Stouffville Hospital, Great Schools, Convenient Shopping, Restaurants, 407, Highway 7, Mount Joy GO Station, Parks, Trails &Conservation Area, Places of Worship/Community Centre. 1 Parking and Locker included; 2nd parking spot could be available. (id:56889)
Century 21 Percy Fulton Ltd.
18 Mccowan Lane
Whitchurch-Stouffville, Ontario
Welcome to 18 McCowan Lane, it is more than just a home: it's a lifestyle. Rare-find Modern bungalow, with Stone Front. Premium Location - 2 Acre private lot , Over 8,000 sqft living space, Library and Four huge Ensuite bedrooms on the Ground Floor, Circular Driveway for 20 cars Parking, In a quiet countryside While enjoying convenient vivid city living just minutes away. Minutes from Highway 404, GO Station, Shopping Mall, Grocery, Restaurants, Amenities Of Markham/Richmond Hill/Stouffville. Modern and Huge Bungalow with Stone Front.2 Acre private lot- rectangular shape with Beautiful Scenery.Circular Driveway for 20 cars Parking.Inground Heated Pool and Spa Surrounded by Mature LandscapingSecurity Alarm system and over 10 Cameras with monitor center and linked with cell phones.Back-Up Power Generator to prevent Power failures.Over 8,000sqft living space. Cathedral Ceiling 13' High In Living Rm with Serena Backyard View.Rarely marble and hard wood floor through out entire house. Large Picture Windows Overlook the Beautiful Backyard from living room and family room (with Fireplace).Walk-out to the Elevated Sun-filled Glass-enclosed Deck from Breakfast Spacious Master Bedroom Walk-out to Elevated Deck,4 huge bedroom ensuites with large walk-in closet.Elevated deck walk-out from Master bedroom Walk-out Basement W/ 3 Bedrooms & 4 Piece Bathroom / Entertainment Room /Exercise Area/Fireplace.Inground Heated Pool and Spa Surrounded by Mature Landscaping. Four (4) over size Car Garages. Air Conditioner, Furance, hot water tank, water softener. (id:56889)
Right At Home Realty

