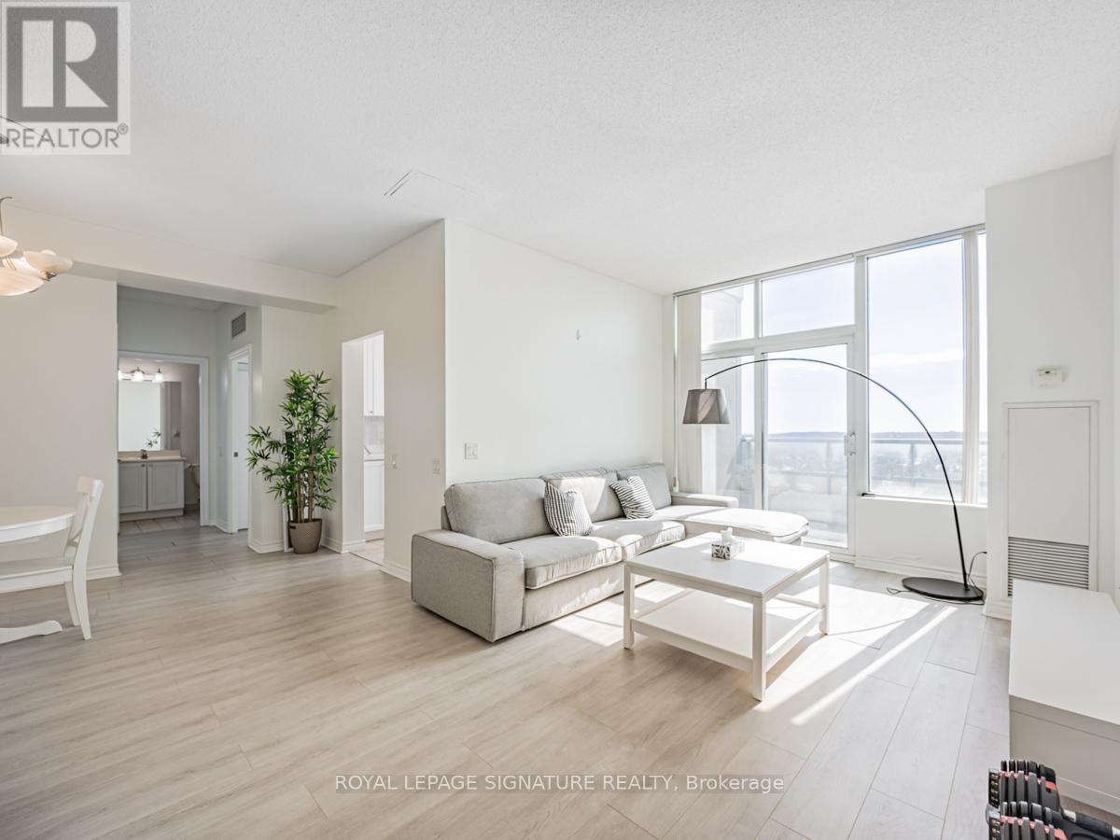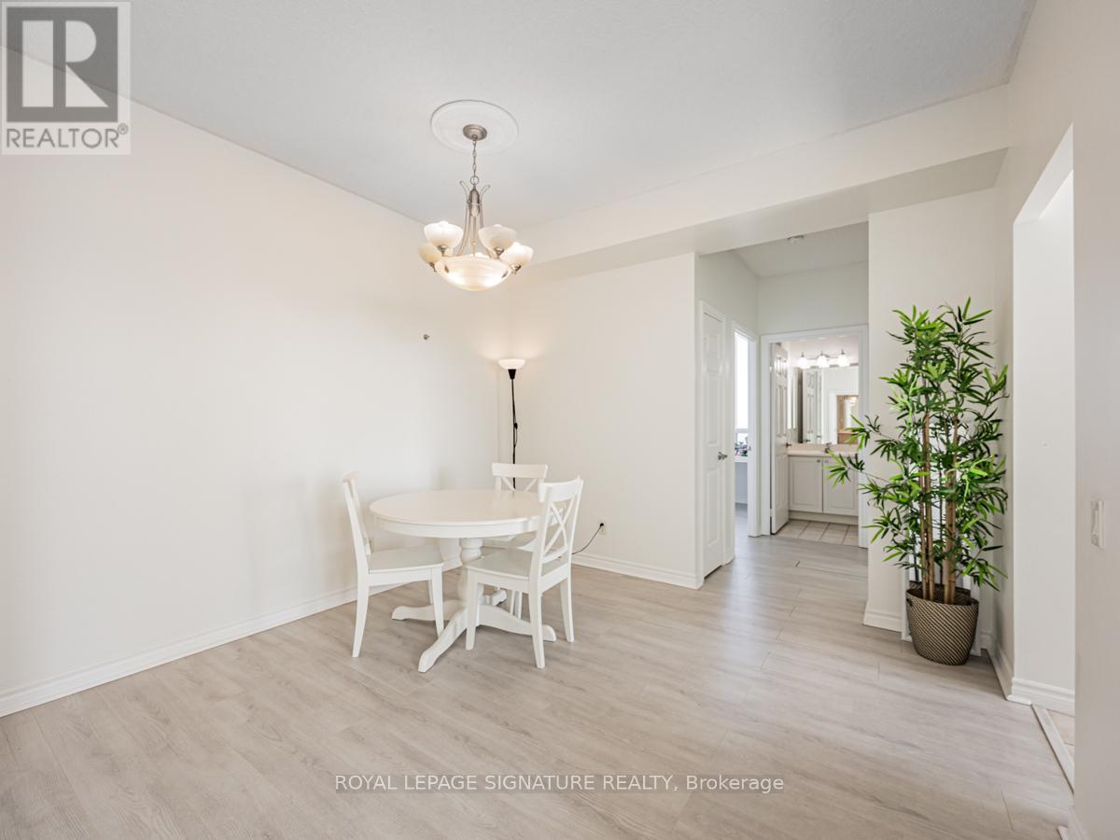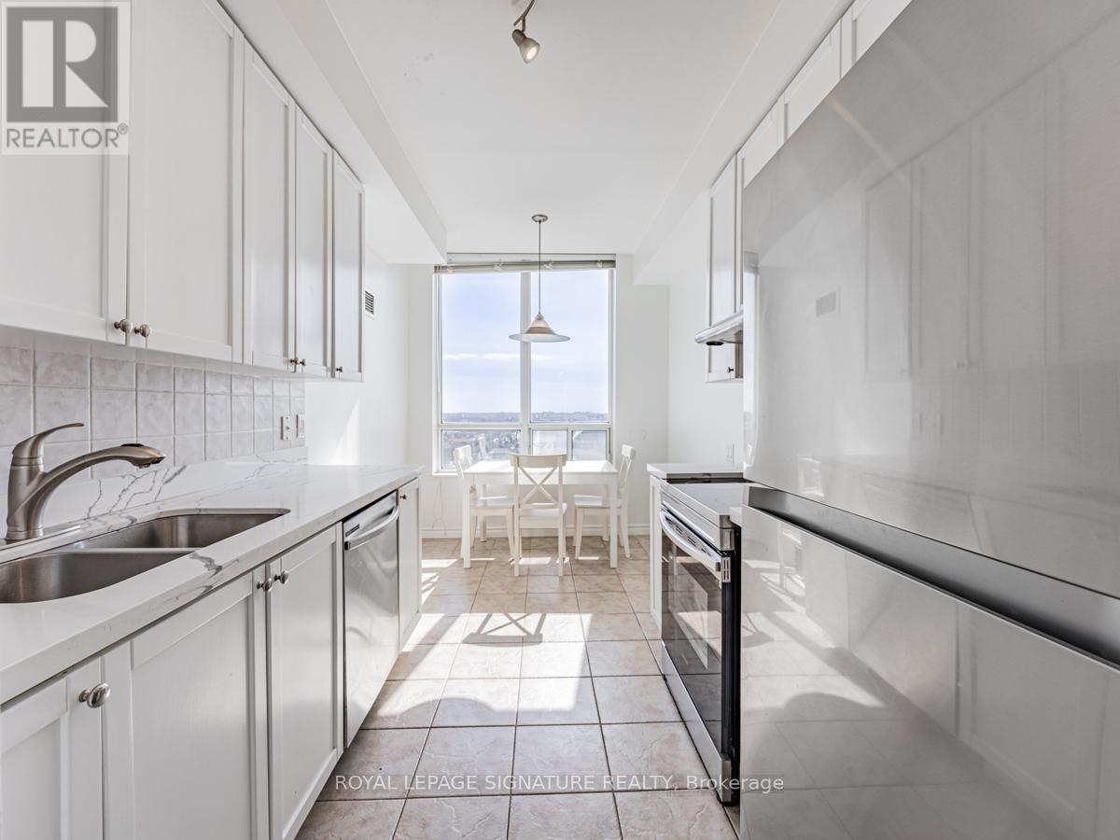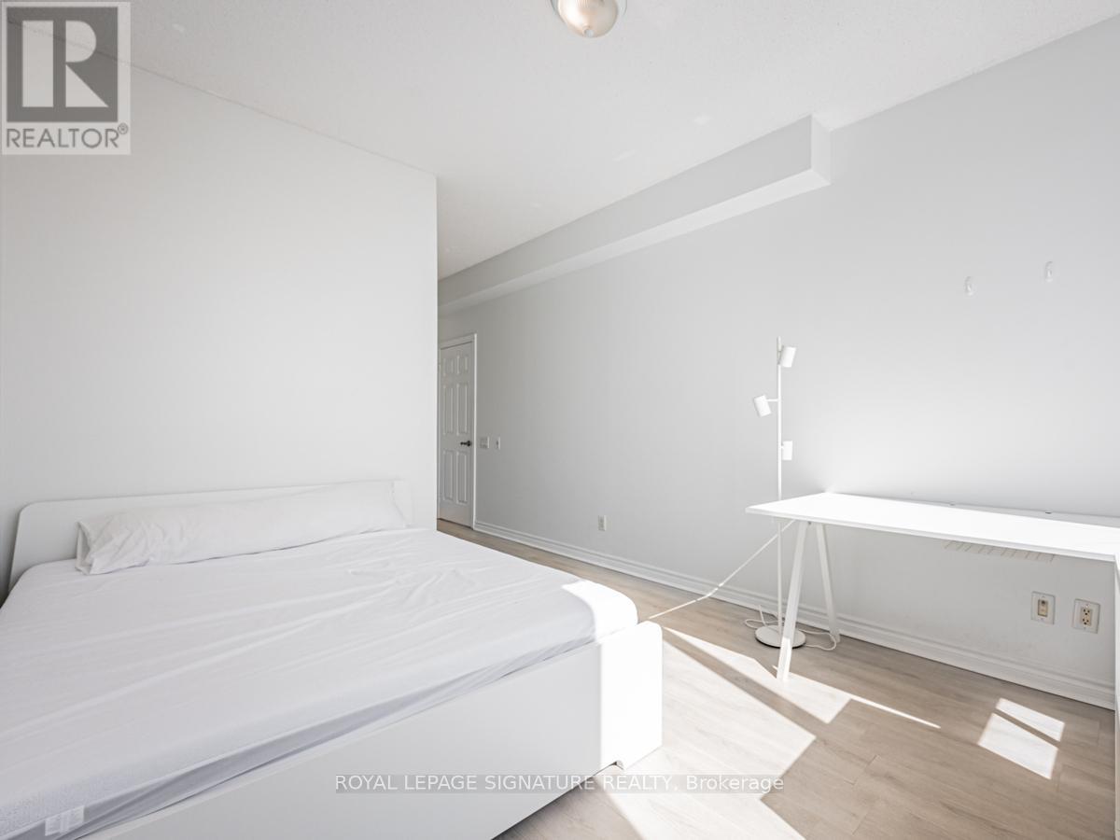Ph10 - 61 Town Centre Court Toronto (Bendale), Ontario M1P 5C5
$3,600 Monthly
Welcome to Tridel's Forest Vista. Here's your chance to rent an updated 3 bedroom 2 bathroom penthouse unit with south east views. Primary bedroom with ensuite bath and walk-in closet in split floor plan layout. Separate dining room with chandelier. Updated galley kitchen with stainless steel appliances, quartz countertops and a breakfast area with a south facing window. Ensuite laundry. Locker and parking included. Utilities included in the rent. Unit can be furnished with existing furniture (living room, dining room, breakfast area, 3 bedroom sets) or unfurnished as needed. Building amenities include a gym/exercise room, indoor pool and concierge. (id:56889)
Property Details
| MLS® Number | E12087866 |
| Property Type | Single Family |
| Community Name | Bendale |
| Community Features | Pets Not Allowed |
| Features | Balcony |
| Parking Space Total | 1 |
Building
| Bathroom Total | 2 |
| Bedrooms Above Ground | 3 |
| Bedrooms Total | 3 |
| Age | 16 To 30 Years |
| Amenities | Storage - Locker |
| Cooling Type | Central Air Conditioning |
| Exterior Finish | Concrete |
| Flooring Type | Laminate, Tile |
| Size Interior | 1000 - 1199 Sqft |
| Type | Apartment |
Parking
| Underground | |
| Garage |
Land
| Acreage | No |
Rooms
| Level | Type | Length | Width | Dimensions |
|---|---|---|---|---|
| Main Level | Living Room | 5.15 m | 3.35 m | 5.15 m x 3.35 m |
| Main Level | Dining Room | 3.45 m | 3.45 m | 3.45 m x 3.45 m |
| Main Level | Kitchen | 2.44 m | 2.44 m | 2.44 m x 2.44 m |
| Main Level | Eating Area | 2.44 m | 1.98 m | 2.44 m x 1.98 m |
| Main Level | Primary Bedroom | 3.81 m | 3.05 m | 3.81 m x 3.05 m |
| Main Level | Bedroom 2 | 3.47 m | 2.9 m | 3.47 m x 2.9 m |
| Main Level | Bedroom 3 | 3.14 m | 2.74 m | 3.14 m x 2.74 m |
https://www.realtor.ca/real-estate/28179655/ph10-61-town-centre-court-toronto-bendale-bendale
Broker
(416) 898-8210

30 Eglinton Ave W Ste 7
Mississauga, Ontario L5R 3E7
(905) 568-2121
(905) 568-2588
Broker
(905) 568-2121

201-30 Eglinton Ave West
Mississauga, Ontario L5R 3E7
(905) 568-2121
(905) 568-2588
Interested?
Contact us for more information



















































