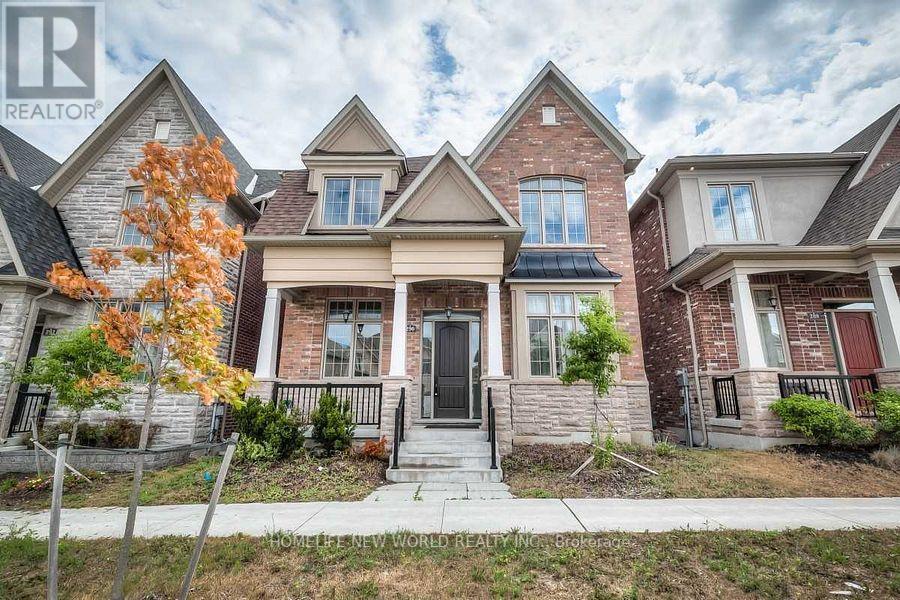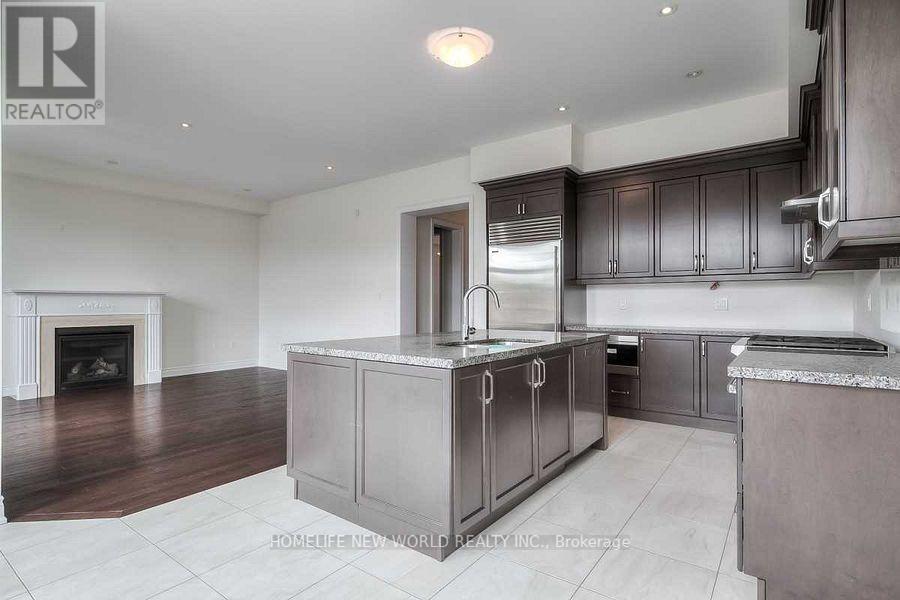Second Floor - 290 Angus Glen Boulevard Markham (Angus Glen), Ontario L6C 0K1
1 Bedroom
1 Bathroom
700 - 1100 sqft
Fireplace
Central Air Conditioning, Air Exchanger
Forced Air
$1,600 Monthly
Angus Glen Community, Stunning and Spacious Prim Bdrm and 5 pc Ensuite on the Second floor, Shared Kitchen. 10' Ceiling On Main Floor Includes Extra Height Window & 8' Interior Doors On Main Floor, 9' Ceilings On Second Floor, Double Edge Granite Counter Top In Kitchen. Ensuite Laundry room. All utilities and internet included. Live In The Perfect Neighborhood Besides Transit, Community Center, Golf Clubs And P.E.T. And Unionville High, Nice Areas!!! No Pets and No Smoking!!! (id:56889)
Property Details
| MLS® Number | N12280439 |
| Property Type | Single Family |
| Community Name | Angus Glen |
| Features | In Suite Laundry |
| Parking Space Total | 1 |
Building
| Bathroom Total | 1 |
| Bedrooms Above Ground | 1 |
| Bedrooms Total | 1 |
| Construction Style Attachment | Detached |
| Cooling Type | Central Air Conditioning, Air Exchanger |
| Exterior Finish | Brick, Stone |
| Fireplace Present | Yes |
| Flooring Type | Ceramic |
| Foundation Type | Concrete |
| Heating Fuel | Natural Gas |
| Heating Type | Forced Air |
| Stories Total | 3 |
| Size Interior | 700 - 1100 Sqft |
| Type | House |
| Utility Water | Municipal Water |
Parking
| Detached Garage | |
| Garage |
Land
| Acreage | No |
| Sewer | Sanitary Sewer |
Rooms
| Level | Type | Length | Width | Dimensions |
|---|---|---|---|---|
| Second Level | Bedroom | 4.57 m | 4.57 m | 4.57 m x 4.57 m |
| Main Level | Kitchen | 4.75 m | 3.35 m | 4.75 m x 3.35 m |
| Main Level | Eating Area | 3.9 m | 3.05 m | 3.9 m x 3.05 m |
ALEX YANG
Salesperson
(416) 490-1177
Salesperson
(416) 490-1177

HOMELIFE NEW WORLD REALTY INC.
201 Consumers Rd., Ste. 205
Toronto, Ontario M2J 4G8
201 Consumers Rd., Ste. 205
Toronto, Ontario M2J 4G8
(416) 490-1177
(416) 490-1928
www.homelifenewworld.com/
Interested?
Contact us for more information













