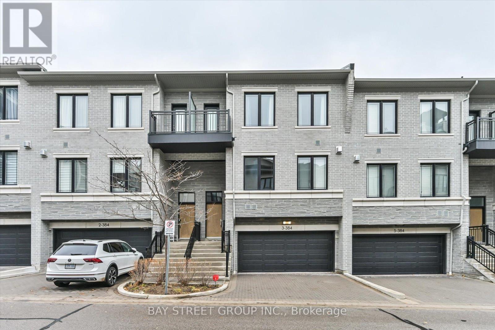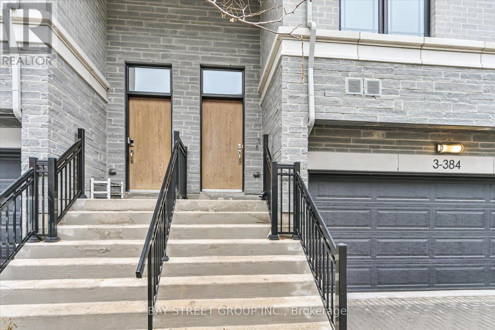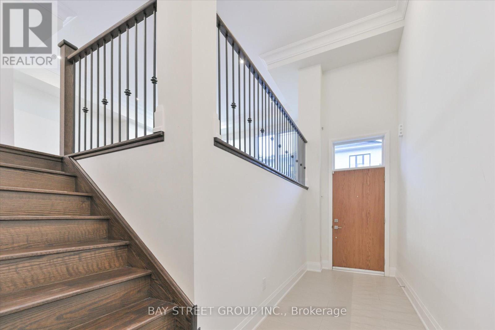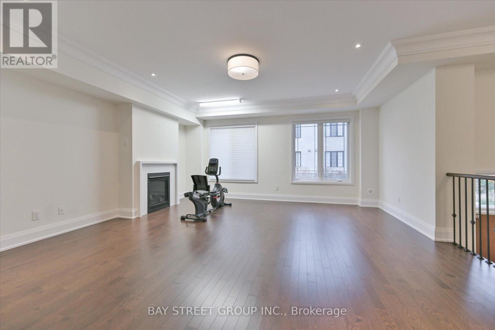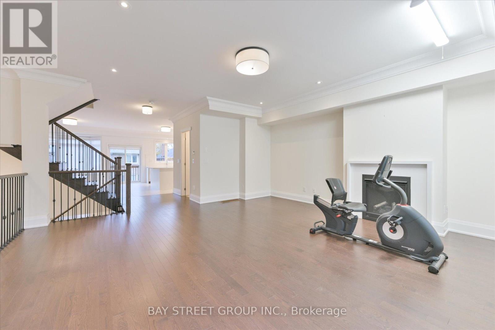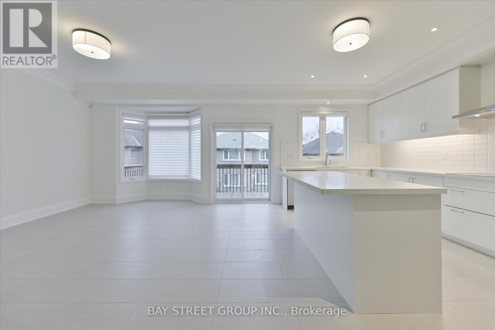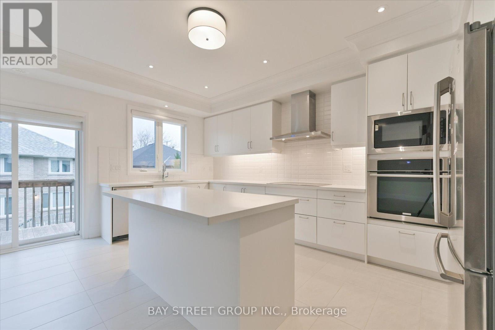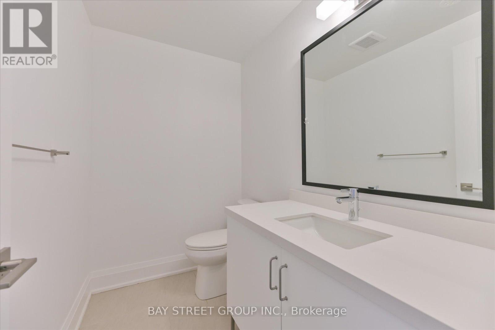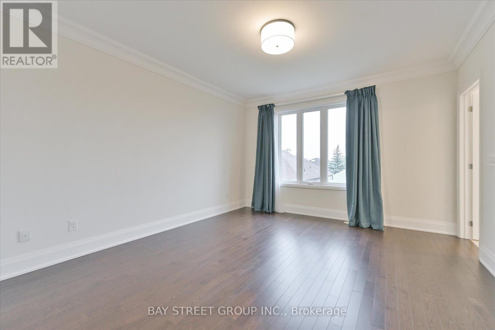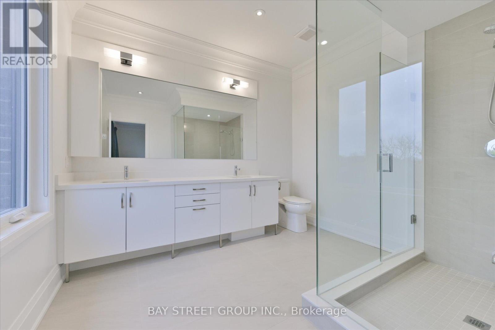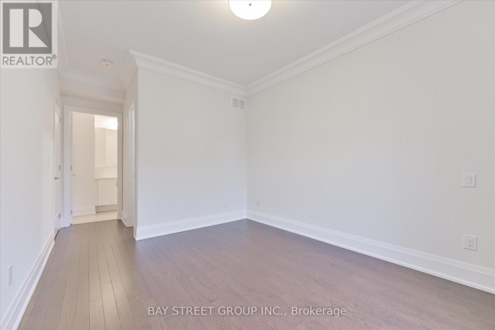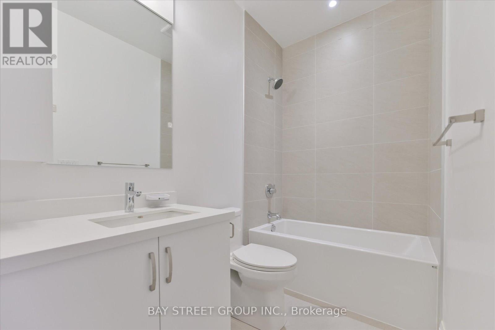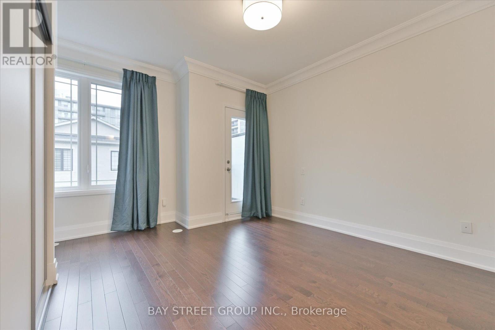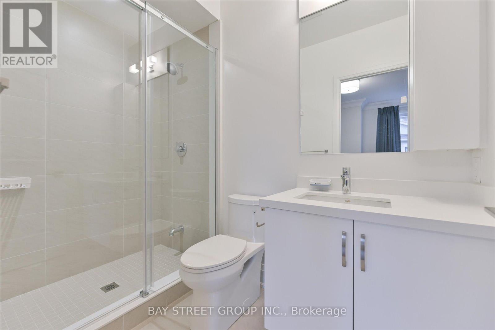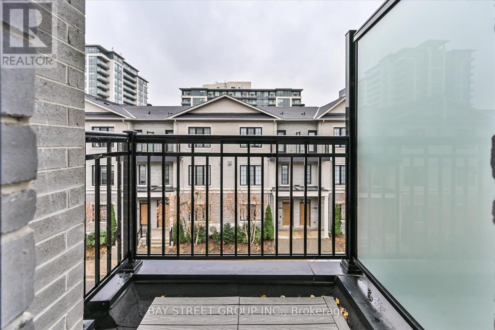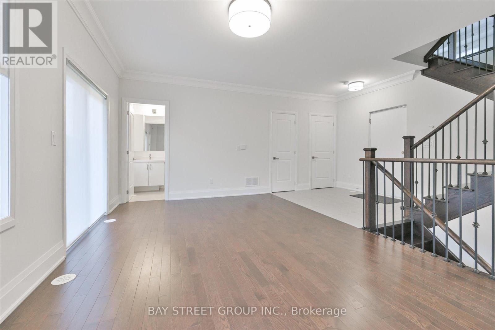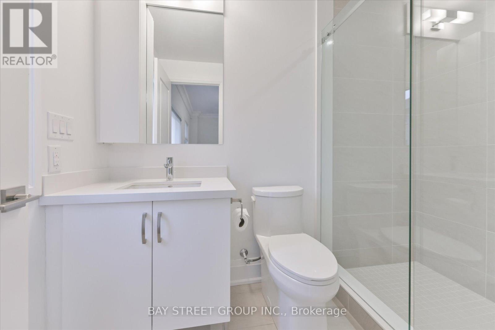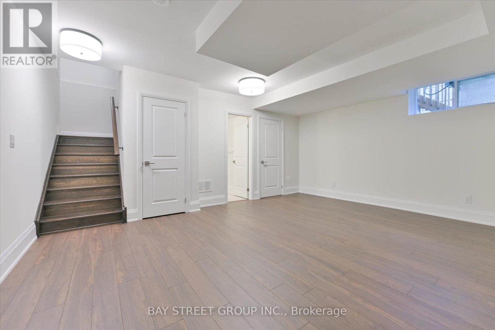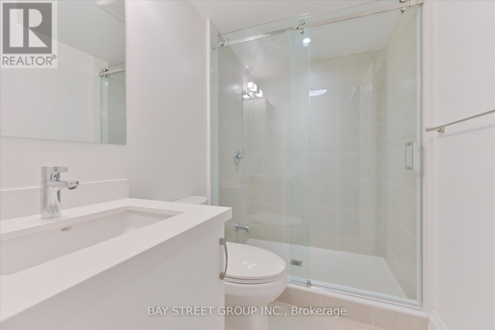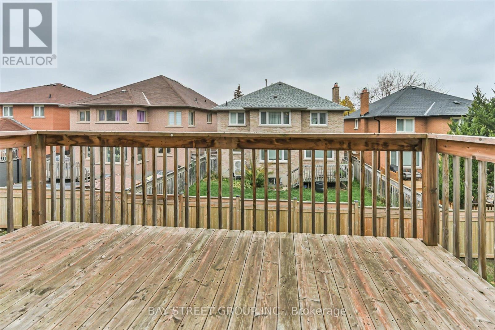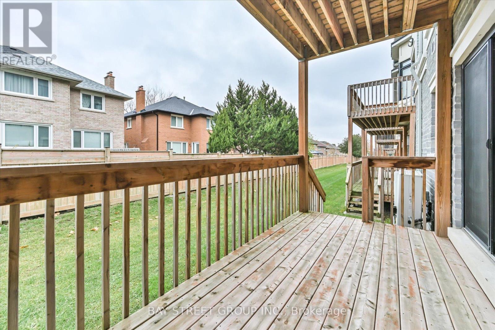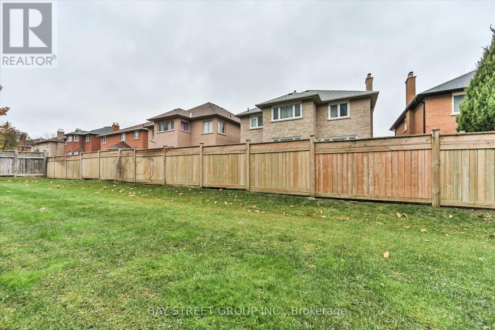Th3 - 384 Highway 7 E Richmond Hill (Doncrest), Ontario L4B 0G5
$4,500 Monthly
Dont Miss This! A Stunning Luxury Double Car Garage. Double Driveway. 3 Bedrooms & 6 Bathrooms. 9 Ft Ceiling Throughout. A Dream Kitchen, Large Countertop & Centre Island With Stainless Steel Appliances. W/O Deck To Backyard.Bright& Spacious Functional Layout. South Exposure Offering Tons Of Natural Sunlight. Finished Basement With Recreation Room & 3pc Bathroom. Minutes to Top Ranking Schools: Christ The King Catholic Elementary School And St. Robert Catholic High School.Close to Highway 404 & 407, Public Transportation (VIVA, YRT, GO), Restaurants, Supermarkets, Gas Station, Banks, Shops & Offices.Includes Rogers High-Speed Internet! Access to Condo Amenities! Worry-free Snow Removal and Landscaping Included! (id:56889)
Property Details
| MLS® Number | N12551876 |
| Property Type | Single Family |
| Community Name | Doncrest |
| Communication Type | High Speed Internet |
| Community Features | Pets Allowed With Restrictions |
| Equipment Type | Water Heater |
| Features | Balcony |
| Parking Space Total | 4 |
| Rental Equipment Type | Water Heater |
Building
| Bathroom Total | 6 |
| Bedrooms Above Ground | 3 |
| Bedrooms Below Ground | 1 |
| Bedrooms Total | 4 |
| Age | New Building |
| Appliances | Oven - Built-in, Dishwasher, Dryer, Microwave, Range, Stove, Washer, Window Coverings, Refrigerator |
| Basement Development | Finished |
| Basement Type | N/a (finished) |
| Cooling Type | Central Air Conditioning |
| Exterior Finish | Brick, Stone |
| Half Bath Total | 1 |
| Heating Fuel | Natural Gas |
| Heating Type | Forced Air |
| Stories Total | 3 |
| Size Interior | 2500 - 2749 Sqft |
| Type | Row / Townhouse |
Parking
| Garage |
Land
| Acreage | No |
Rooms
| Level | Type | Length | Width | Dimensions |
|---|---|---|---|---|
| Second Level | Living Room | 5.49 m | 5.66 m | 5.49 m x 5.66 m |
| Second Level | Dining Room | 4.62 m | 4.62 m | 4.62 m x 4.62 m |
| Second Level | Kitchen | 4.62 m | 2.49 m | 4.62 m x 2.49 m |
| Third Level | Primary Bedroom | 4.5 m | 4.04 m | 4.5 m x 4.04 m |
| Third Level | Bedroom 2 | 4.04 m | 3.96 m | 4.04 m x 3.96 m |
| Third Level | Bedroom 3 | 3.05 m | 3.96 m | 3.05 m x 3.96 m |
| Basement | Bedroom | 4.78 m | 5.66 m | 4.78 m x 5.66 m |
| Main Level | Family Room | 5.44 m | 3.35 m | 5.44 m x 3.35 m |
https://www.realtor.ca/real-estate/29110828/th3-384-highway-7-e-richmond-hill-doncrest-doncrest
Salesperson
(905) 909-0101

8300 Woodbine Ave Ste 500
Markham, Ontario L3R 9Y7
(905) 909-0101
(905) 909-0202
Interested?
Contact us for more information

