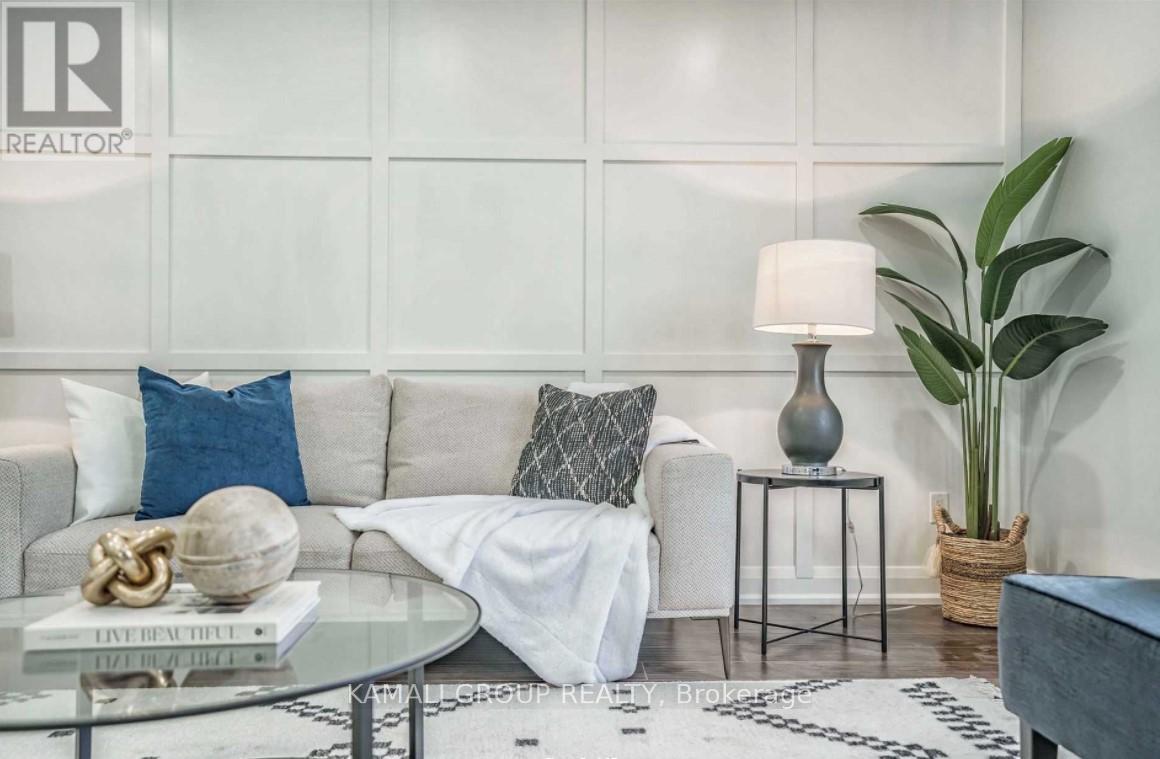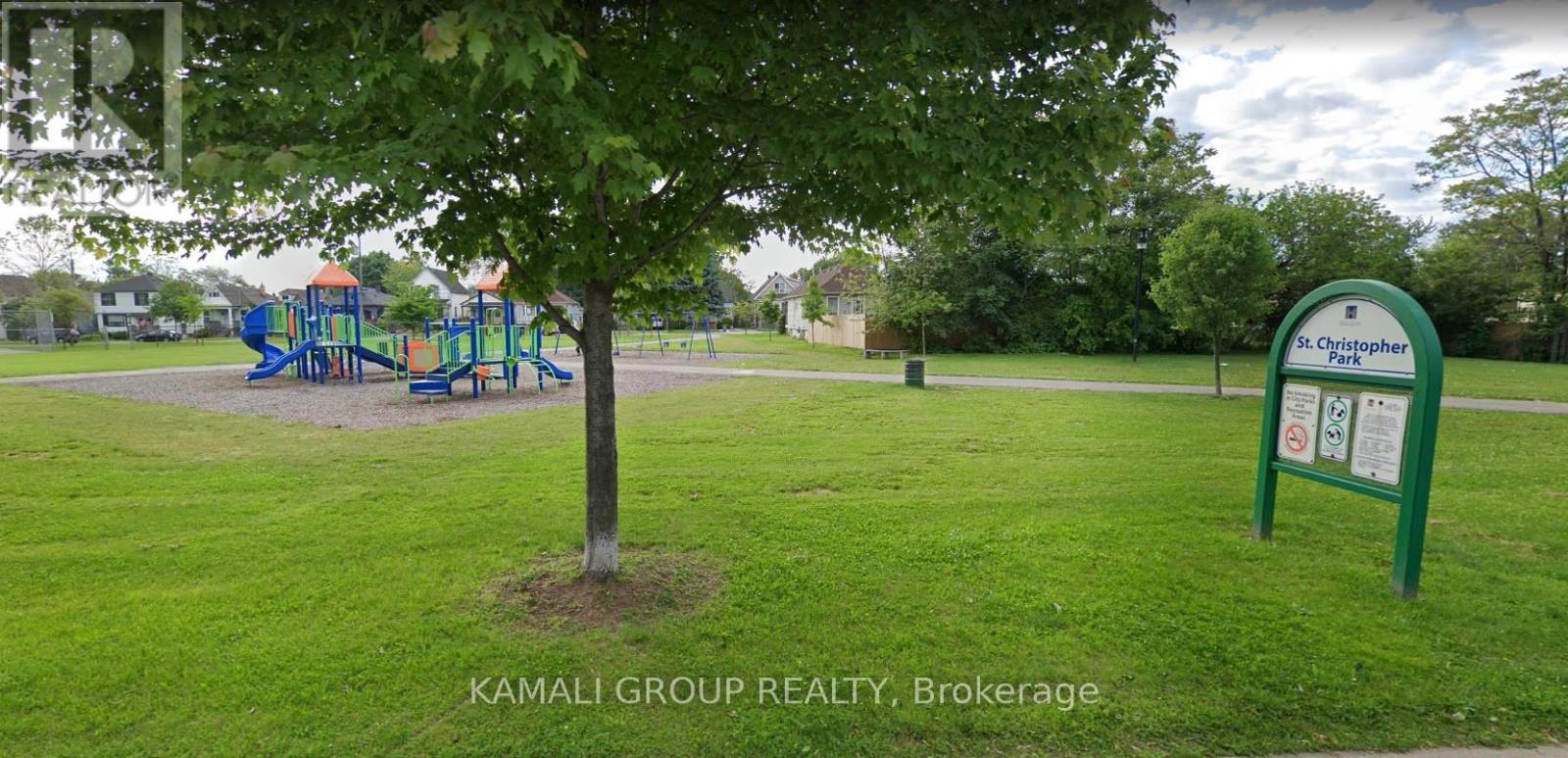Unit 1 - 449 Kenilworth Avenue N Hamilton (Industrial Sector), Ontario L8H 4T5
2 Bedroom
1 Bathroom
Central Air Conditioning
Forced Air
$2,100 Monthly
Rare-Find!! Renovated Main & 2nd Floor! Modern Kitchen With Stainless Steel Appliances, Separate Dining Room, Living Room With Wainscotting & Pot Lights, Private Ensuite Washer & Dryer, Premium Sized Lot With 50ft Frontage, 2 Parking, Steps To Shopping At The Centre On Barton, Minutes To Waterfront Trails, Confederation GO-Station & QEW **** EXTRAS **** Renovated Unit! 2-Storey Home! Private Ensuite Washer & Dryer (id:56889)
Property Details
| MLS® Number | X11935666 |
| Property Type | Single Family |
| Community Name | Industrial Sector |
| Amenities Near By | Hospital, Park, Public Transit, Schools |
| Parking Space Total | 2 |
Building
| Bathroom Total | 1 |
| Bedrooms Above Ground | 2 |
| Bedrooms Total | 2 |
| Construction Style Attachment | Detached |
| Cooling Type | Central Air Conditioning |
| Exterior Finish | Stucco |
| Flooring Type | Laminate, Ceramic |
| Foundation Type | Unknown |
| Heating Fuel | Natural Gas |
| Heating Type | Forced Air |
| Stories Total | 2 |
| Type | House |
| Utility Water | Municipal Water |
Land
| Acreage | No |
| Fence Type | Fenced Yard |
| Land Amenities | Hospital, Park, Public Transit, Schools |
| Sewer | Sanitary Sewer |
| Size Depth | 120 Ft ,5 In |
| Size Frontage | 50 Ft ,1 In |
| Size Irregular | 50.1 X 120.45 Ft |
| Size Total Text | 50.1 X 120.45 Ft |
Rooms
| Level | Type | Length | Width | Dimensions |
|---|---|---|---|---|
| Second Level | Primary Bedroom | 3.2 m | 2.9 m | 3.2 m x 2.9 m |
| Second Level | Bedroom 2 | 3.2 m | 2.1 m | 3.2 m x 2.1 m |
| Main Level | Living Room | 4.7 m | 4.5 m | 4.7 m x 4.5 m |
| Main Level | Dining Room | 4.7 m | 4.5 m | 4.7 m x 4.5 m |
| Main Level | Kitchen | 3.9 m | 2.7 m | 3.9 m x 2.7 m |

MOE KAMALI
Broker of Record
(416) 994-5000
(416) 994-5000
www.kamaligroup.ca/
https://www.linkedin.com/in/moe-kamali-956a656/
Broker of Record
(416) 994-5000
(416) 994-5000
www.kamaligroup.ca/
https://www.linkedin.com/in/moe-kamali-956a656/

KAMALI GROUP REALTY
30 Drewry Avenue
Toronto, Ontario M2M 4C4
30 Drewry Avenue
Toronto, Ontario M2M 4C4
(416) 994-5000
(416) 352-5397


KAMALI GROUP REALTY
30 Drewry Avenue
Toronto, Ontario M2M 4C4
30 Drewry Avenue
Toronto, Ontario M2M 4C4
(416) 994-5000
(416) 352-5397
Interested?
Contact us for more information

















