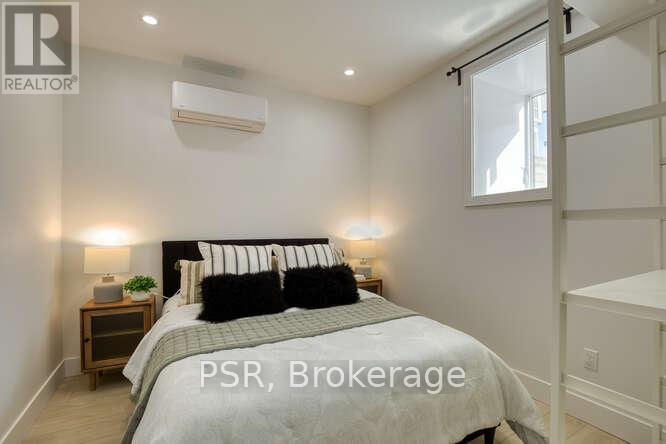Unit C - 51 Dupont Street E Waterloo, Ontario N2J 2G8
$2,150 Monthly
Welcome to a space where timeless charm meets modern living. This fully renovated 2-bedroom unit in a character-filled triplex is anything but ordinary. Designed for those who crave warmth, personality, and thoughtful upgrades, this home offers a unique living experience in one of Waterloos most desirable neighbourhoods. Full of character and completely reimagined, this brand new, beautifully renovated lower unit blends the charm of a century home with modern updates throughout. Featuring high ceilings along with new floors, new kitchen, new bathroom, and all-new appliances, the space is designed with both style and function in mind. Large windows fill the home with natural light, while the cozy living room with a fireplace adds warmth and personality. Enjoy the convenience of private in-suite laundry, access to a spacious yard and two dedicated parking spots. Located just steps from Uptown Waterloo, you'll be within walking distance of Vincenzo's Market, Waterloo Park, Belmont Village, scenic trails, cafés, restaurants, the ION LRT, and both universities. Whether you're strolling to a nearby coffee shop, catching the LRT to work, or relaxing in your stylish new space, you'll love living in this vibrant and walkable neighbourhood. Rent is $2,150/month plus hydro (with gas and water included). If you're looking for a place with charm and modern comforts, that's in a prime location this is the one. And you get to be the very first to enjoy it. (id:56889)
Property Details
| MLS® Number | X12089793 |
| Property Type | Multi-family |
| Amenities Near By | Hospital, Park, Place Of Worship, Public Transit |
| Features | Carpet Free, In Suite Laundry |
| Parking Space Total | 2 |
Building
| Bathroom Total | 1 |
| Bedrooms Above Ground | 2 |
| Bedrooms Total | 2 |
| Age | 100+ Years |
| Amenities | Fireplace(s), Separate Heating Controls, Separate Electricity Meters |
| Appliances | Water Heater, Dishwasher, Dryer, Stove, Washer, Refrigerator |
| Basement Features | Separate Entrance, Walk-up |
| Basement Type | N/a |
| Exterior Finish | Brick, Vinyl Siding |
| Fire Protection | Smoke Detectors |
| Fireplace Present | Yes |
| Fireplace Total | 1 |
| Foundation Type | Stone |
| Heating Fuel | Electric |
| Heating Type | Baseboard Heaters |
| Stories Total | 2 |
| Type | Triplex |
| Utility Water | Municipal Water |
Parking
| No Garage | |
| Tandem |
Land
| Acreage | No |
| Land Amenities | Hospital, Park, Place Of Worship, Public Transit |
| Sewer | Sanitary Sewer |
| Size Depth | 98 Ft ,7 In |
| Size Frontage | 59 Ft ,11 In |
| Size Irregular | 59.92 X 98.63 Ft ; 59.92 X 98.63 X 60.95 X 98.63 |
| Size Total Text | 59.92 X 98.63 Ft ; 59.92 X 98.63 X 60.95 X 98.63 |
Rooms
| Level | Type | Length | Width | Dimensions |
|---|---|---|---|---|
| Basement | Living Room | 3.07 m | 2.51 m | 3.07 m x 2.51 m |
| Basement | Kitchen | 2.92 m | 3.05 m | 2.92 m x 3.05 m |
| Basement | Dining Room | 2.46 m | 3.1 m | 2.46 m x 3.1 m |
| Basement | Bedroom | 3 m | 3.2 m | 3 m x 3.2 m |
| Basement | Bedroom 2 | 2.46 m | 3.2 m | 2.46 m x 3.2 m |
| Basement | Bathroom | 1.47 m | 2.16 m | 1.47 m x 2.16 m |
| Basement | Laundry Room | 1.52 m | 0.84 m | 1.52 m x 0.84 m |
Utilities
| Cable | Available |
| Wireless | Available |
| Electricity Connected | Connected |
| Natural Gas Available | Available |
| Sewer | Available |
https://www.realtor.ca/real-estate/28185662/unit-c-51-dupont-street-e-waterloo
Broker
(416) 360-0688

625 King Street West
Toronto, Ontario M5V 1M5
(416) 360-0688
(416) 360-0687
Interested?
Contact us for more information























