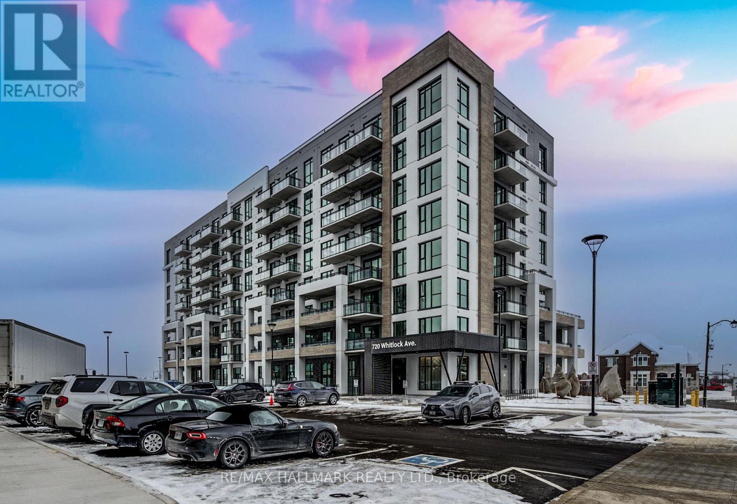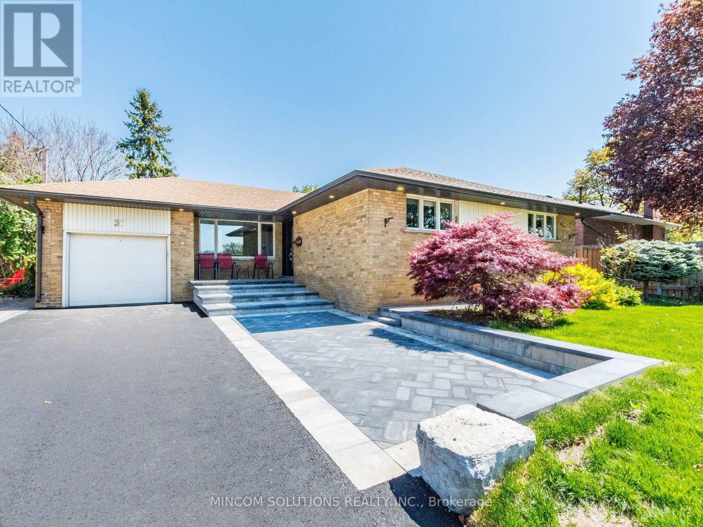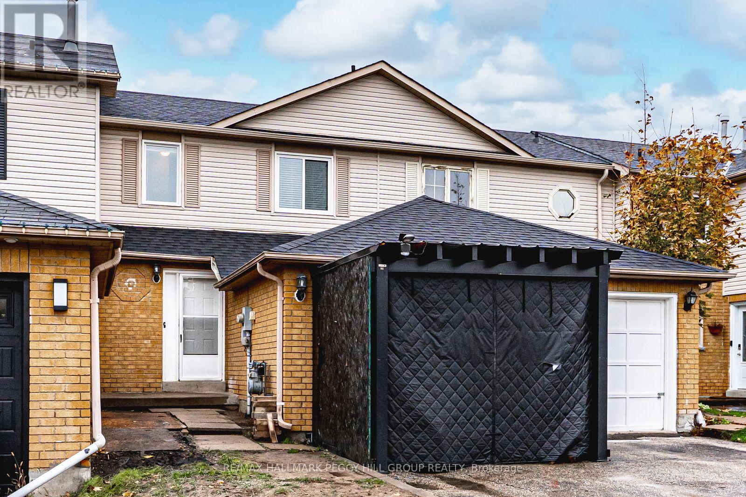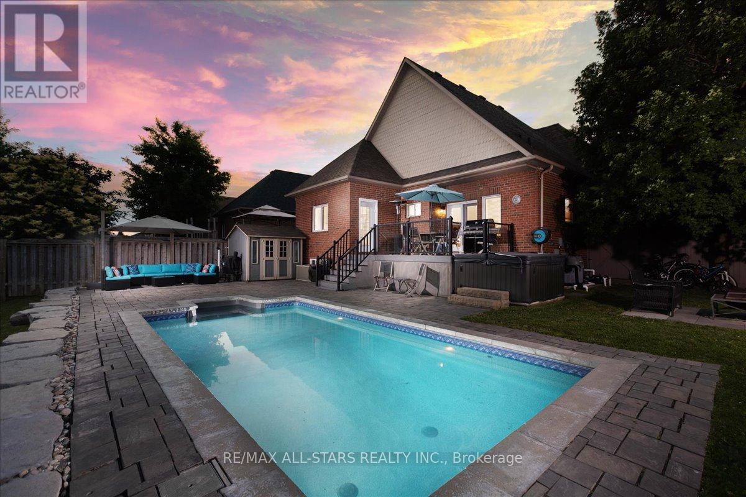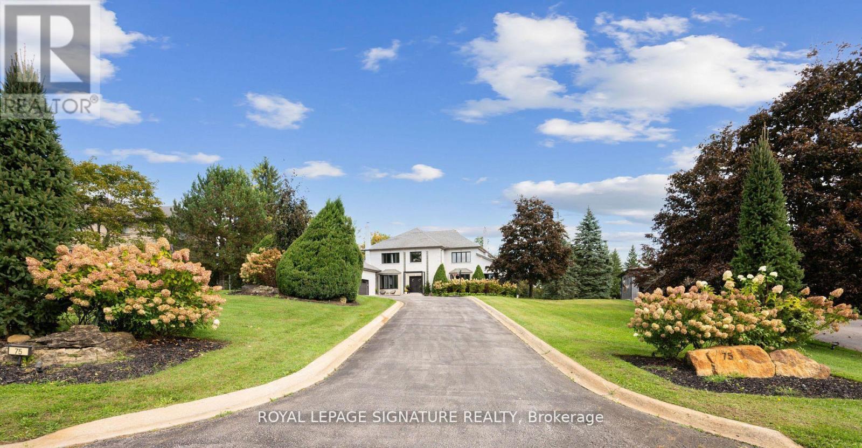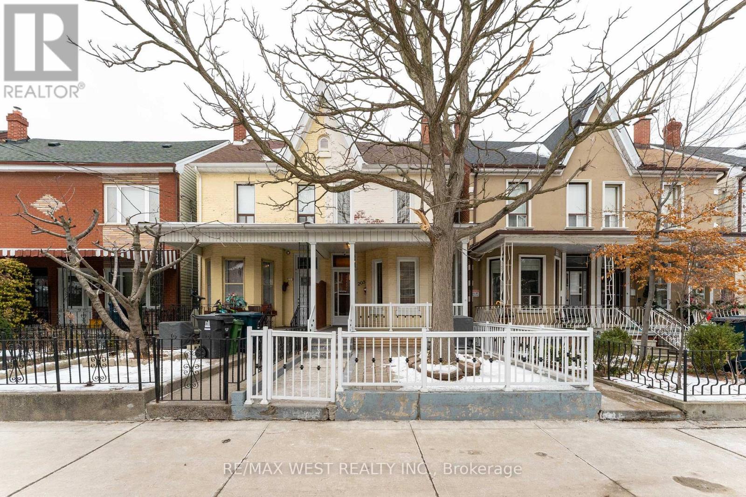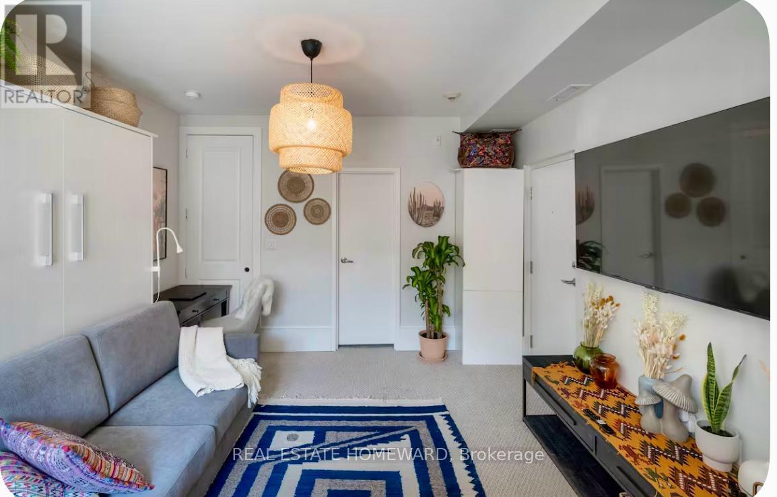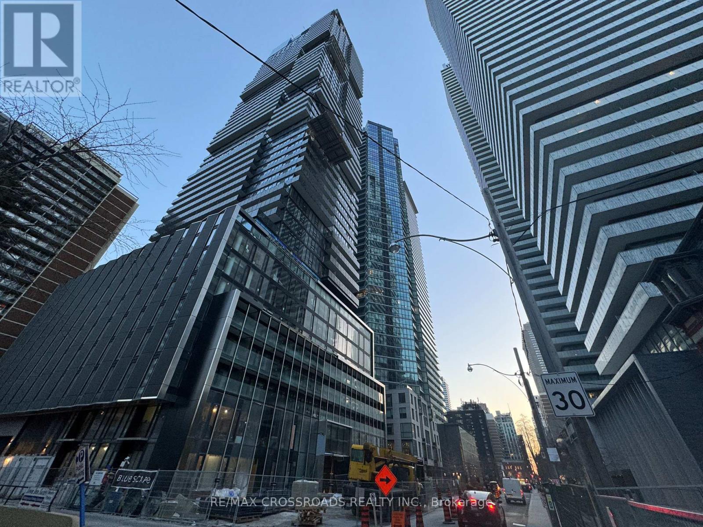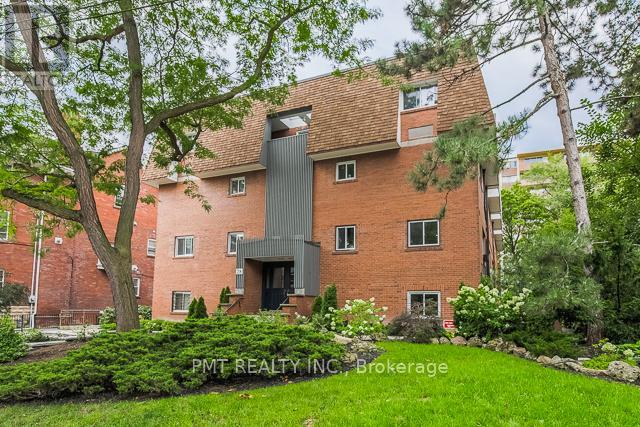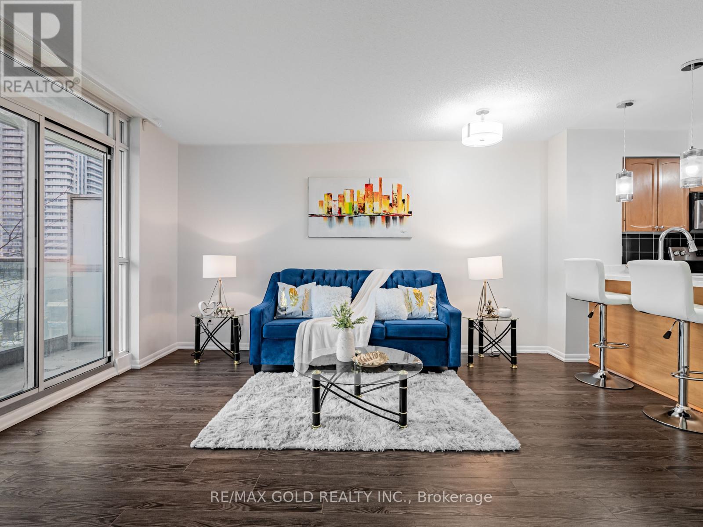Sold, Purchased & Leased.
West Toronto Real Estate
Living in South Etobicoke and working with North Group REAL Broker Ontario in the Queensway area Toronto is our main area of focus. Neighbourhoods including Downtown Toronto, The Kingsway, The Queensway, Mimico, New Toronto, Long Branch, and Alderwood.
Milton (Cb Cobban), Ontario
Welcome to 720 Whitlock Ave, Unit 816, a brand new, never-lived-in modern 1-bedroom, 1-bathroom condo located in the desirable Cobban community of Milton.This thoughtfully designed 548 sq. ft. top-floor suite features 9' ceilings, high-efficiency windows, and a carpet-free interior for a sleek, contemporary feel. The open-concept layout includes a gourmet kitchen with modern finishes, seamlessly flowing into the living space-ideal for both everyday living and entertaining.Additional highlights include in-suite laundry, smart thermostat climate control, and one dedicated parking space. Residents enjoy access to exceptional building amenities such as a fully equipped fitness centre, games room, media room, and 24/7 building security. Perfectly situated next to a park and just minutes from grocery stores, shops, and everyday conveniences, this condo offers a blend of comfort, style, and convenience in a vibrant, growing neighbourhood. (id:56889)
RE/MAX Hallmark Realty Ltd.
Mississauga (Streetsville), Ontario
Welcome to 37 Suburban Drive, an absolute show stopper located in the charming and historic village of Streetsville. Completely renovated, loaded with luxury finishes and meticulously maintained. Open concept main floor is an entertainers dream. Designer eat-in kitchen equipped with custom made cabinetry, granite countertops, huge centre island, built-in black stainless steel appliances, oversized pantry, built-in wine rack, undermount sink and pot lights. Family sized dining room with bay window, provides tons of natural light and overlooks the huge backyard, perfect for hosting family gatherings. Large living room with pot lights and wainscoting accent wall. Oversized primary bedroom with custom-built walk-in closet. Fully finished basement offers a large rec room, custom-built bar, natural gas fireplace with stone wall and reclaimed wood mantel, pot lights, built-in work station, shelves and cabinetry. Both full bathrooms have been remodeled with new tile, vanities and oversized walk-in showers. Large fully finished laundry room/kitchen provides in-law suite capability. Entire home has been freshly painted in neutral colours, fitted with pot lights, smooth ceilings, new interior doors, baseboards, trim and crown moulding. Exterior pot lights. Roof re-shingled in 2022, new siding, eavestroughs and downspouts 2022, front and back doors replaced 2019, freshly paved driveway 2025. Professionally interlocked parking pad, walkways, back patio with flagstone front porch. Furnace and tankless water heater (owned) both replaced in 2019. Nothing to do but move in and enjoy! Truly a pleasure to show. (id:56889)
Mincom Solutions Realty Inc.
Mississauga (Applewood), Ontario
***Public Open House Saturday December 20th & Sunday December 21st From 12:30 To 1:30 PM.*** Great deal for sale in Mississauga. Popular 2 level, 2 bed, 1 bath condo townhouse in the heart of Applewood. 1087 square feet as per MPAC. Spacious open concept living/dining/kitchen on main floor, 2 functional, large bedrooms on second. Building offers visitor parking, and the maintenance fees include water, building insurance, and common elements. Extremely close to public transit and shops for daily living, and a short drive from to major highways Hwy 427, QEW, and 403. Click on 4k Virtual Tour and dont miss out on this opportunity (id:56889)
RE/MAX West Realty Inc.
Innisfil (Alcona), Ontario
MOVE-IN READY TOWNHOME WITH MODERN UPDATES, AMPLE PARKING & A WALKABLE LOCATION CLOSE TO EVERY AMENITY! Nestled in the heart of Alcona, this inviting townhome offers a lifestyle made for real living, tucked away from the hustle and bustle in a welcoming family neighbourhood, with everyday essentials and lakeside charm. Enjoy a walkable setting close to schools, parks, playgrounds, a basketball court, the library with a splash pad, cafes, and restaurants, with beautiful Innisfil Beach Park on Lake Simcoe just a short drive away. The front exterior offers plenty of space, with the potential to add a welcoming patio or deck, perfect for those with a green thumb looking to personalize the outdoor space and enhance curb appeal. The open-concept main level features bright principal rooms with newer vinyl flooring, an updated kitchen with granite countertops, stainless steel appliances, and a stone backsplash, and a dining area that opens to a fenced backyard with a generous deck and gazebo, creating a perfect spot for outdoor dining or relaxed evenings. Upstairs, two welcoming bedrooms include a primary with semi-ensuite access and a walk-in closet, while the fully finished basement offers a rec room, den, laundry, and a 3-piece bathroom for added versatility. With an attached garage and parking for three additional vehicles, this is a place where everyday life feels effortless and the best of Alcona living is close at hand. (id:56889)
RE/MAX Hallmark Peggy Hill Group Realty
Georgina (Keswick South), Ontario
Discover unparalleled comfort and timeless style at 98 Bayview Ave, Keswick, a beautifully maintained residence that perfectly combines modern amenities with classic charm. This spacious 3-bedroom, 3-bathroom home is thoughtfully designed to accommodate a variety of living arrangements, including in-law capability, making it ideal for extended families or guest seeking privacy and comfort. Step inside to find gleaning hardwood floors throughout the main level, complemented by elegant quartz countertops in the kitchen that provide both durability and a sleek, contemporary look. The living spaces are enhanced by two cozy electric fireplaces, creating warm and inviting atmospheres perfect for relaxing evenings or entertaining guests. The finished basement offers additional versatile living space, whether you envision a home theater, gym, or playroom. Outside, enjoy the serene setting of a saltwater pool, perfect for cooling off during warm summer days alongside a low-maintenance composite back deck that's ideal for outdoor dining, and gatherings. Recent upgrades in 2023 include brand-new main floor windows that flood the home with natural light while improving energy efficiency, as well as a modern air conditioning system to keep you comfortable year-round, The property also features a spacious 2-car garage, providing ample storage and convenience. Located in a highly sought-after neighbourhood, this home is just minutes away from top-rated schools, shopping centers, and beautiful parks, offering the perfect blend of luxury, functionality, and accessibility. experience the best of Keswick living at 98 Bayview Avenue-your dream home awaits. (id:56889)
RE/MAX All-Stars Realty Inc.
Vaughan (Kleinburg), Ontario
This is where luxury, privacy, location, and lifestyle meet - Here are just five of the many reasons this custom-built estate is your perfect new home:UNBEATABLE LOCATION: Situated on a quiet cul-de-sac among other large custom homes, this estate sits on over an acre of ravine lot, backing onto protected conservation land, offering total privacy and natural tranquility.RESORT-STYLE LIVING NEAR THE CITY: Enjoy a peaceful, resort-like atmosphere just minutes from all city amenities. Experience the best of both worlds, peaceful living without compromise on convenience.EXQUISITE DESIGNER RENOVATION: Over approximately 6,500 sq ft of living space, this home has been thoughtfully renovated with premium designer finishes and now the house features A gourmet chef's kitchen including Custom Cabinetry, High-End JennAir Built-in Appliances, Quartz Waterfall Countertops, all-new flooring, Open Staircase with Iron Pickets, Wainscoting, Crown Molding, luxurious bathrooms, 3 Fireplaces, Built-in Speakers, home office with skylight and custom cabinets elevate everyday living. LUXIRIOUS WALK-OUT BASEMENT: The bright, spacious: 8.5' ceiling and feels like a high-end apartment, complete with an oversized living, dining and modern open-concept kitchen, gym, 2 large bedrooms, 2 washrooms, Ideal for extended family, guests, or private entertaining.PRIVATE OASIS BACKYARD: Step into your own resort, featuring a heated swimming pool, multiple seating areas, and mature trees that create a secluded, peaceful outdoor retreat.This exceptional home checks every box, don't miss your chance to make it yours! (id:56889)
Royal LePage Signature Realty
Vaughan (Patterson), Ontario
Welcome to 136 Lady Jessica Drive, an exquisite residence nestled in The Enclave, an exclusive pocket within Upper Thornhill Estates. This stunning luxury home sits on a remarkable oversized ravine lot, offering plenty of outdoor space and breathtaking views. With over 6,500sqft of sophisticated living space, it features remarkable attention to detail, vaulted ceilings, 4 spacious bedrooms, sprawling backyard, interlock driveway & terrace, finished basement, and coveted 3-car garage. The heart of this home is the gourmet kitchen, equipped with top-of-the-line Wolf and Sub-Zero appliances, perfect for culinary enthusiasts. The property's expansive backyard is a rare gem in the area, surrounded by lush trees and providing a serene backdrop for outdoor living and entertaining. Residents of Upper Thornhill Estates enjoy nearby elite schools, upscale shopping centres, and convenient access to major highways, making this location a highly desirable choice for discerning buyers seeking luxury and convenience. Experience the perfect blend of elegance and comfort in this remarkable home. (id:56889)
RE/MAX Experts
Toronto (Trinity-Bellwoods), Ontario
Prime Trinity-Bellwoods! Solid 2-storey Semi-detached home w/ 3 kitchens, 2 baths & separate basement entrance-ideal for multi-generational family. Main floor features eat-in kitchen, sliding door walk-out to patio. Basement includes large cold room with window, high-efficiency furnace & central air conditioning. Block double car garage w/ loft via laneway access. Steps to TTC, Toronto Western Hospital, library, schools, recreational centre & ice rink. Minutes to Little Italy, Chinatown & Kensington Market, shopping & restaurants. (id:56889)
RE/MAX West Realty Inc.
Toronto (Annex), Ontario
Fully Furnished Walk-Out Studio in the Heart of the Annex! This bright lower-level walk-out studio offers a private entrance and direct access to a charming outdoor seating area-perfect for enjoying city living with a touch of privacy. Thoughtfully furnished and move-in ready, the space features a 3-piece bathroom and a functional, minimalist layout and boho designed for comfortable urban living. Located steps from Davenport, you're surrounded by some of Toronto's best shops, cafés, and restaurants, with everything you need just outside your door. Ideal for those who want to live in the heart of the city and walk everywhere. AVAILABLE IMMEDIATELY for 3 MONTHS + (id:56889)
Keller Williams Advantage Realty
Toronto (Church-Yonge Corridor), Ontario
1 + Den South Facing Unit, Bright, 9' Ceiling, Floor to Ceiling Windows, Great Amenities, 24hr Concierge, Conveniently located near Bloor/Yonge. (id:56889)
RE/MAX Crossroads Realty Inc.
Toronto (Annex), Ontario
Discover Unit #3 @ 28 Admiral Road, an elegant urban retreat offering sophistication and tranquility in one of Toronto's most coveted neighbourhoods. Nestled within a boutique, low-density enclave, this residence blends timeless architecture with modern luxury. Sun-drenched interiors create a warm and inviting ambiance, while thoughtful design ensures both comfort and refinement. Located in the prestigious Annex, you're just steps from Toronto's finest cultural and culinary destinations from the Royal Ontario Museum and Yorkville's upscale boutiques to artisanal markets and charming cafes. With top-tier transit and green spaces nearby, this rare offering combines historic character with contemporary convenience for truly elevated city living. (id:56889)
Exp Realty
Toronto (Waterfront Communities), Ontario
This bright and spacious unit offers breathtaking views and a perfect blend of modern upgrades. Enjoy the brand-new quartz countertops, fresh paint throughout and hardwood floors. The kitchen is equipped with sleek stainless steel appliances-fridge, stove, and dishwasher-all just one year old-along with stylish cabinetry and a trendy backsplash.Other highlights include a ceramic-tiled floor, and a convenient parking spot. Located just steps away from Union Station, Go Station, the Air Canada Centre, the Financial District, shopping, and all downtown attractions, this is the perfect spot to live or invest.With its unobstructed South-East view and unbeatable location, this unit is ready for you to move in and enjoy! (id:56889)
RE/MAX Gold Realty Inc.
720 Whitlock Avenue
37 Suburban Drive
103 - 3040 Constitution Boulevard
Lpt Realty
2185 Ferguson Street
98 Bayview Avenue
75 Rachelle Court
136 Lady Jessica Drive
205 Markham Street
102 (Lower) - 336 Davenport Road
501 - 45 Charles Street E
Th3 - 28 Admiral Road
906 - 18 Yonge Street

