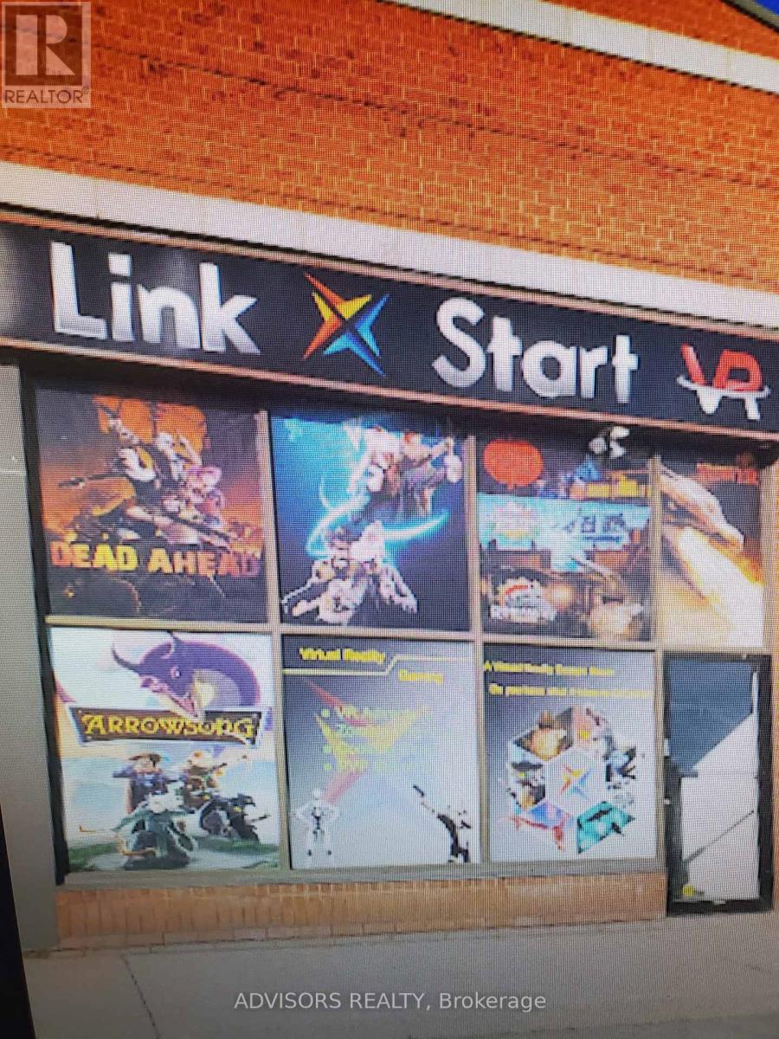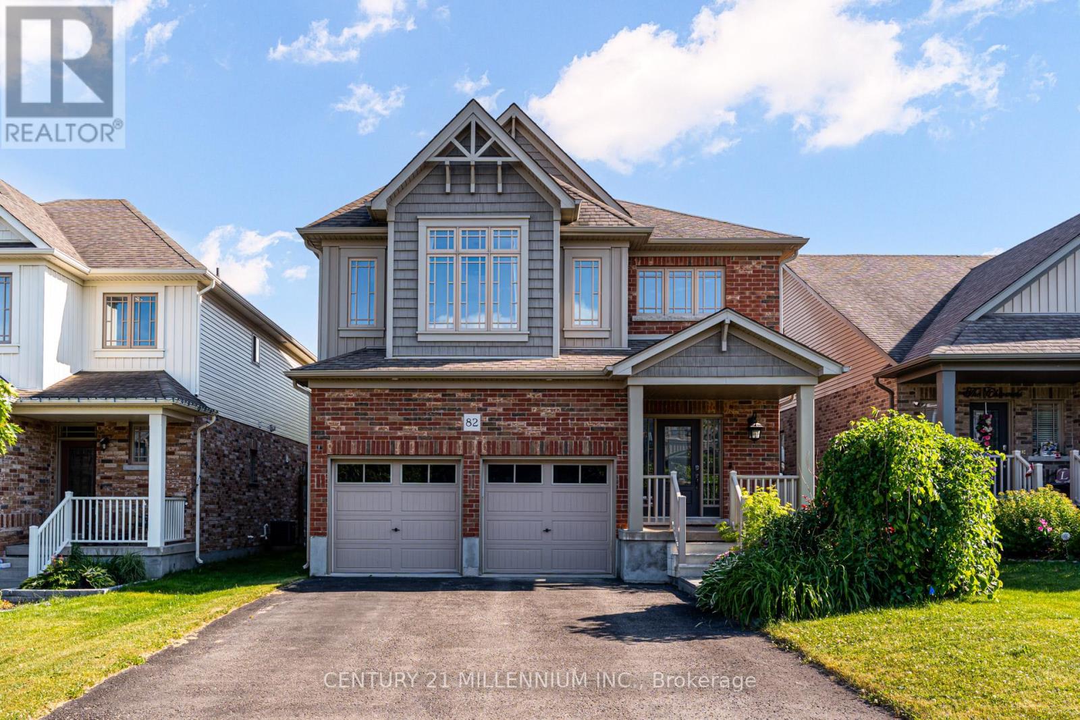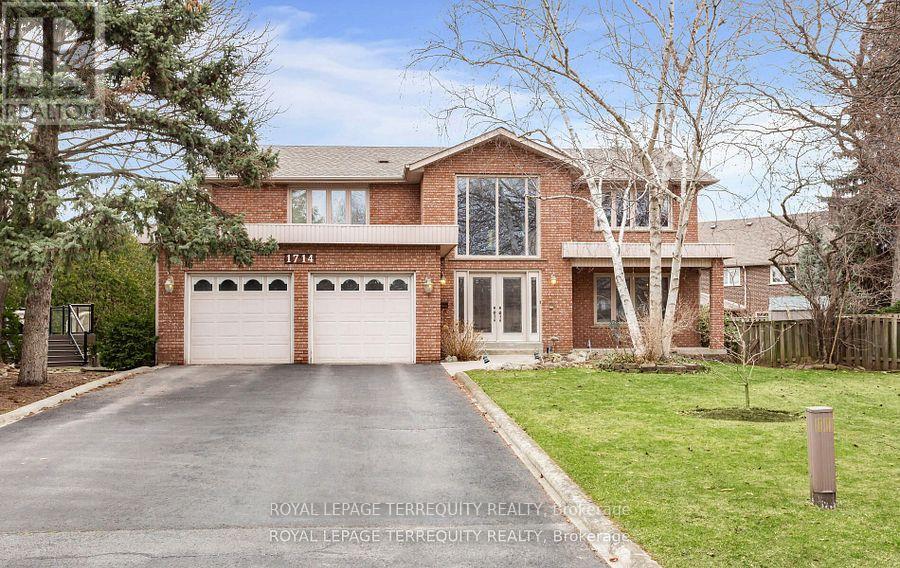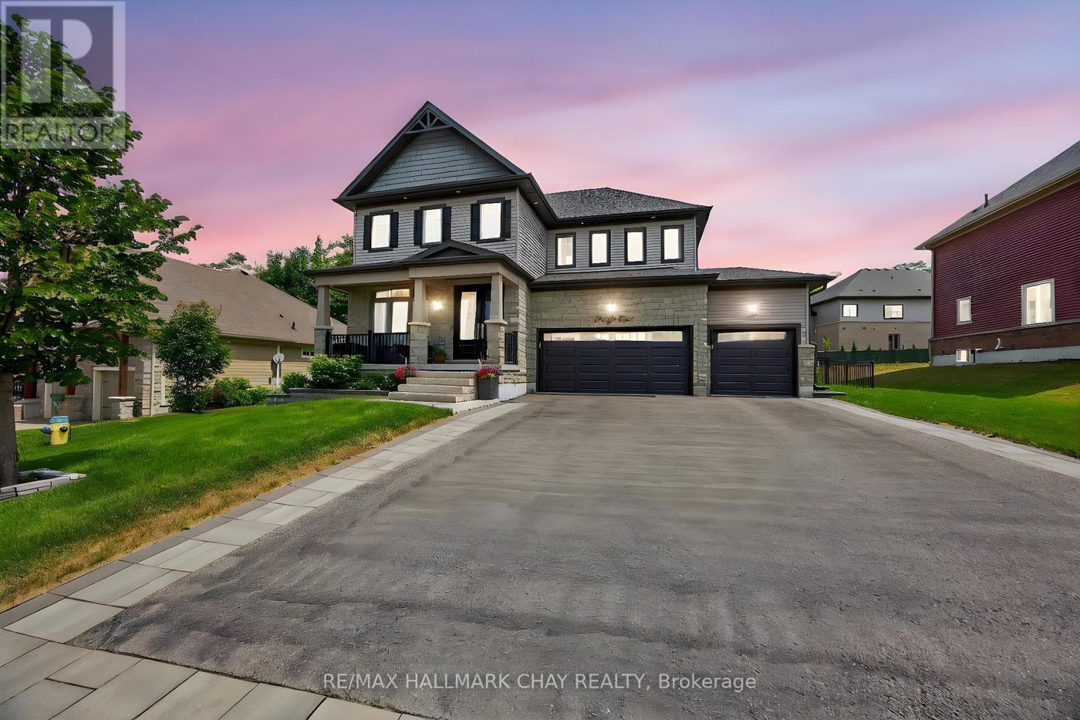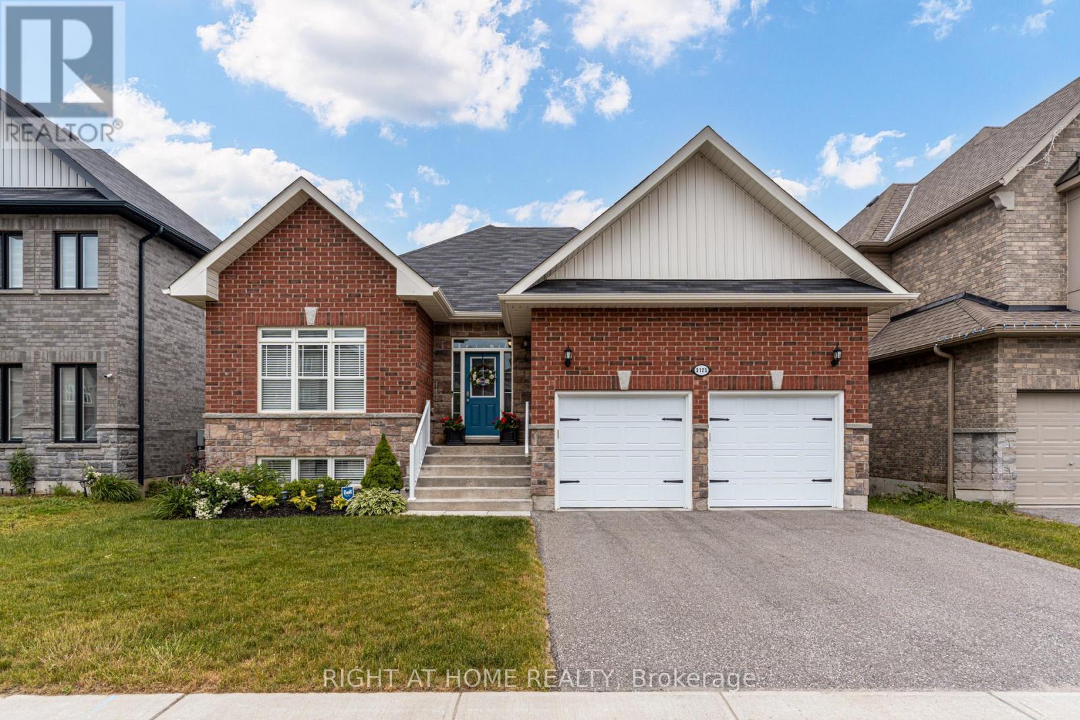Sold, Purchased & Leased.
West Toronto Real Estate
Living in South Etobicoke and working with North Group REAL Broker Ontario in the Queensway area Toronto is our main area of focus. Neighbourhoods including Downtown Toronto, The Kingsway, The Queensway, Mimico, New Toronto, Long Branch, and Alderwood.
Mississauga (Mavis-Erindale), Ontario
Turnkey business opportunity! Includes free training, requires only one staff member to operate, and offers flexible working hours. Features an exclusive location-based Escape game license in Mississauga, with a high profit margin. (id:56889)
Advisors Realty
Brampton (Fletcher's Creek South), Ontario
**GORGEOUS** 4 bedroom detached house on Quite Cul De Sac.. Spacious Livingroom combined with Dining with Hardwood floors. Great sizs Family room overlooking Kitchen. Upgraded Kitchen appliances. Newly finished 2 bedroom basement apartment with a 3pc Washroom and Kitchen and separate entrance. Fully fenced private backyard with a deck. (id:56889)
Century 21 People's Choice Realty Inc.
Mississauga (Mississauga Valleys), Ontario
Discover comfortable, ground-level living at Lolita Gardens, located in a highly sought-after neighbourhood with easy access to major highways. This bright and spacious main-floor unit offers a rare blend of convenience and styleno stairs or elevators needed. The private walkout leads to your own patio, which also doubles as a secondary entrance, providing added flexibility for your lifestyle. Inside, the upgraded kitchen shines with stainless steel appliances, granite countertops, a sleek glass tile backsplash, and modern ceramic flooring. The open-concept layout flows seamlessly into a generous primary bedroom, where large windows invite natural light and a roomy closet offers ample storage. A full bathroom and in-suite laundry room add everyday ease and functionality. As part of a well-maintained building, residents enjoy top-notch amenities including a fitness centre, a chic party room, and a rooftop patio with stunning panoramic views. Whether you're a first-time buyer or looking to downsize, this thoughtfully updated home is a rare opportunity in a prime location. (id:56889)
Royal LePage Meadowtowne Realty
Toronto (Downsview-Roding-Cfb), Ontario
THIS MUST-SEE, fully finished bungalow offers incredible value and versatility! With a separate basement entrance, two full kitchens, three bedrooms, and two full bathrooms, it's perfectly suited for multi-generational living or income-generating potential. The finished basement also includes an impressive 10' x 20' plus 5' x 13' cellar perfect for storage, a wine room, or workshop. Outside, enjoy a beautiful covered front porch, a private driveway, and a 20' x 24' detached 2-car garage. All exterior updates-including a new roof, windows, and insulation-were completed in 2014, offering lasting durability and peace of mind for years to come. This property offers both charm and practicality. Ideally located in the sought-after Maple Leaf neighbourhood near Keele and Wilson, this home offers the perfect blend of urban convenience and residential charm. Just minutes away to Hwy 401, Yorkdale shopping Centre, Humber River Hospital, and TCC transit options (5-10 minutes from Wilson subway station), it's a prime spot for families, commuters, and investors alike. Enjoy nearby schools, parks, local bakeries and community amenities all within walking distance. Don't miss your chance to own this unique, move-in-ready home-an opportunity you won't want to pass up! (id:56889)
Century 21 B.j. Roth Realty Ltd.
Brampton (Fletcher's West), Ontario
Beautifully renovated end-unit townhouse in a high-demand area, perfect for first-time buyers or investors. This spacious home features 3 bedrooms and 2 full bathrooms upstairs one added during renovation plus a main floor with a powder room, modern kitchen, and bright family room W/O to deck. Enjoy hardwood flooring throughout the main and second floors, including hardwood stairs. The legal second dwelling unit basement has a separate entrance, 1 bedroom, full kitchen, and 3-piecebathcurrently rented for $1,450/month. Updates include a new furnace, new hot water tank, 200 AMP panel, and electric car charger in the garage. Parking for 3 cars (2 driveway, 1 garage), a fenced backyard with a deck, and close proximity to schools, parks, transit, and shopping. A rare opportunity that wont last! (id:56889)
RE/MAX Gold Realty Inc.
Orangeville, Ontario
Welcome to this beautifully maintained 2-storey 4 bedroom detached home, offering 2,752 sq ft of thoughtfully designed living space in a quiet and highly desirable neighborhood. The open-concept kitchen boasts abundant natural light, a walk-out to the backyard and a generous pantry space with seamless access to a mudroom that connects directly to the garage. The spacious primary bedroom suite features an elegant 5-piece ensuite and an spacious walk-in closet. (id:56889)
Century 21 Millennium Inc.
Mississauga (Dixie), Ontario
Multi Use unit with excellent exposure to Dixie Rd, great for transport, warehouse, automotive uses. Truck and Trailer parking also available with unit. (id:56889)
Century 21 Skylark Real Estate Ltd.
Mississauga (Erin Mills), Ontario
Experience luxury living in the prestigious Bridle Path Estates on a huge premium pie-shaped lot on a child-friendly cul-de-sac. Almost 3,000 sq ft above grade, this exquisite home offers an unrivaled lifestyle with scenic trails along the Credit River, effortless access to shopping, dining, major highways and Erindale GO Train Station. A soaring 2-storey foyer welcomes you with an elegant and curved hardwood staircase, spacious closet & hardwood floors. A charming living room with expansive windows overlooking the beautifully curated greenery of the front yard. The living room is open to the dining room making it convenient for large gatherings. The dining room features crown moulding and another set of expansive windows overlooking the delightful backyard garden. The family-sized kitchen is a true centerpiece featuring granite countertops, stainless appliances, backsplash, combined with a charming breakfast area overlooking the multiple perennial gardens with mature trees for privacy, perfect for quiet reflection and entertaining. The main level continues to offer an inviting family room with a cozy gas fireplace to keep you warm during the winter months to the convenient laundry room with walk-out access. Venture upstairs, the primary bedroom is your personal haven, boasting a 4-piece ensuite, an oversized walk-in closet, and a huge private balcony with stunning views. Three additional bedrooms, each with ample closet space and picturesque views through generously sized windows, plus a shared 5-piece bathroom. The fully finished basement offers more space to enjoy, featuring a large recreation room, 5th bedroom, office, 3-piece bathroom, cedar closet, and 2 cold rooms. Thoughtfully maintained, recent upgrades include a roof (2017), furnace and air-conditioner (2018), security film on main level (2024), gutter guards (2024). (id:56889)
Royal LePage Terrequity Realty
Barrie (Painswick South), Ontario
Top 5 Reasons You Will Love This Condo: 1) Discover the ease of condo living in a prime central location, featuring two private balconies, one off the second bedroom and the other flowing from the living room, perfect for relaxing or enjoying the outdoors 2) Benefit from convenient underground parking with a larger, easily accessible space located right next to the elevator for ultimate convenience 3) Take advantage of excellent on-site amenities, including a fully-equipped fitness centre, a beautifully landscaped rooftop garden, and a communal patio with a barbeque for outdoor gatherings 4) Ideally situated within walking distance to major amenities such as a grocery store, numerous dining options, Shoppers Drug Mart, and the Barrie South GO Station 5) Host and entertain effortlessly in the open-concept living space, highlighted by a modern kitchen complete with a central island and sleek stainless-steel appliances. 992 above grade sq.ft. Visit our website for more detailed information. (id:56889)
Faris Team Real Estate
Oro-Medonte (Horseshoe Valley), Ontario
Immaculate Executive Home with Pool, 3-Car Garage & Ideal Multi-Generational LayoutWelcome to 41 Landscape Drive, located in the sought-after community of Horseshoe Valley. This beautifully maintained home offers the perfect blend of luxury, space, and functionalityjust minutes from golf courses, ski hills, the Vettä Nordic Spa, and scenic trails. Nestled in a growing, family-friendly neighbourhood with a new elementary school and community centre under construction, this location offers both lifestyle and long-term value.Inside, youll find soaring ceilings, engineered hardwood floors, porcelain tile, pot lights, and custom window treatments throughout. The main floor features a formal dining room, a private home office, and a spacious open-concept living room with a gas fireplace and custom built-ins. The chef-inspired kitchen boasts a large island, granite countertops, and a walkout to your private backyard oasis.Ideal for multi-generational living, the upper level includes two primary suitesone with dual closetsand both with private ensuites. Two additional bedrooms share a full bathroom. The finished basement adds even more living space, featuring a large rec room, fifth bedroom, 3-piece bath, and an infrared sauna.Step outside to a fully landscaped and private backyard, complete with a 32 x 16 in-ground pool with three cascading fountains, custom stone patio, built-in firepit, two gas BBQ hookups, and a poolside change house/barall surrounded by wrought-iron fencing and lush perennial gardens.Additional highlights include a 3-car garage, double-door entry, and nearby parks offering tennis, pickleball, and basketball courts. This is a rare opportunity to own a home that truly offers it allluxury, space, and convenience in one of Oro-Medontes most desirable communities. (id:56889)
RE/MAX Hallmark Chay Realty
Orillia, Ontario
Discover this well-appointed bungalow offering over 3,500 sq ft of total living space in beautiful Orillia. This spacious home features soaring 9-foot ceilings, 3+3 bedrooms, and a bright finished walkout basement, ideal for multigenerational living or added income potential. Nestled in a family-friendly neighborhood, you'll enjoy close proximity to scenic parks, Lake Simcoe, Bass Lake, top-rated schools, and the Lakehead University Orillia campus. A rare combination of space, location, and lifestyle this home truly has it all! (id:56889)
Exp Realty
Markham (Royal Orchard), Ontario
High Demand & Quiet Detached House in the Highly Desirable Royal Orchard Area, Thornhill. Double Garage Parking. Engineered Hardwood Floors & Modern Baseboards(2025) Throughout, Newly Painting & LED Ceiling Lights. Spacious Living Room combines with the Dining room, Harwood Cabinet and Granite Countertop for the Kitchen. Abundant Natural Sunlight Throughout the Days and Large Gardening & Outdoor Space. Convenient and Easy Access to Highways, Transit, Only 1 Bus To Finch Station or York Univ, and Minutes to Langstaff Go Station.Future Subway with Approved Stop at Yonge/Royal Orchard. Proximity To Top-Rated Schools( e.g. St Robert HS ranks Top 1/746). (id:56889)
Bay Street Group Inc.
31 - 1100 Burnhamthorpe Road W
18 Blackwell Place
125 - 570 Lolita Gardens
193 Epsom Downs Drive
59 Cutters Crescent
82 Wardlaw Avenue
34/36 - 6487 Dixie Road
1714 Globe Court
311 - 681 Yonge Street
41 Landscape Drive
3125 Monarch Drive
18 Shady Lane Crescent

