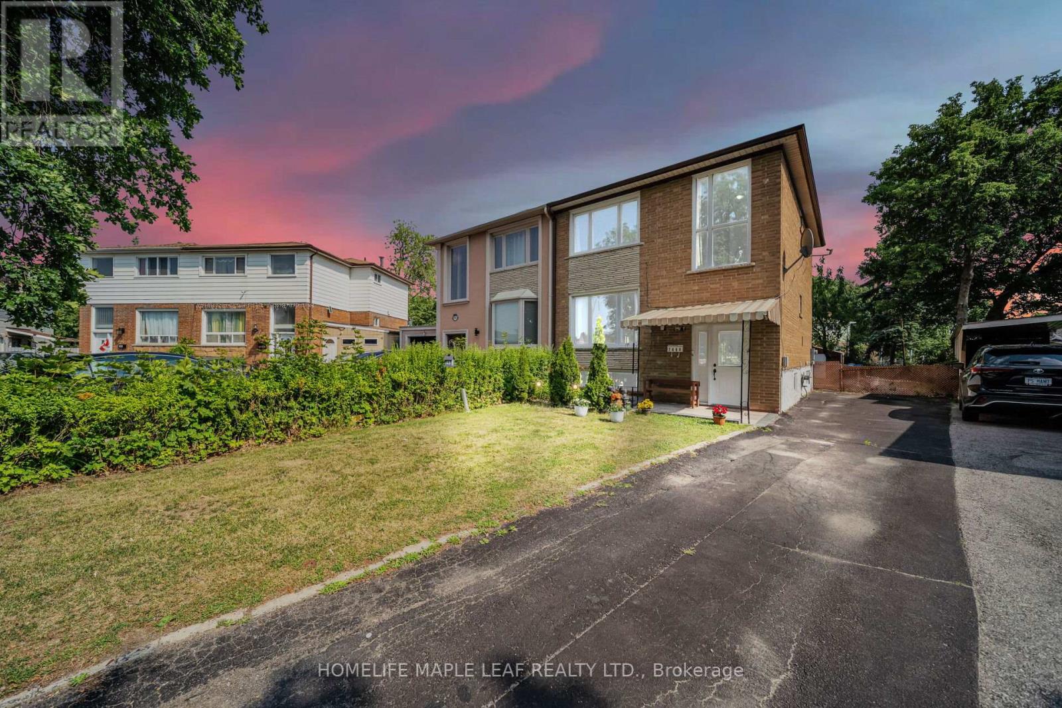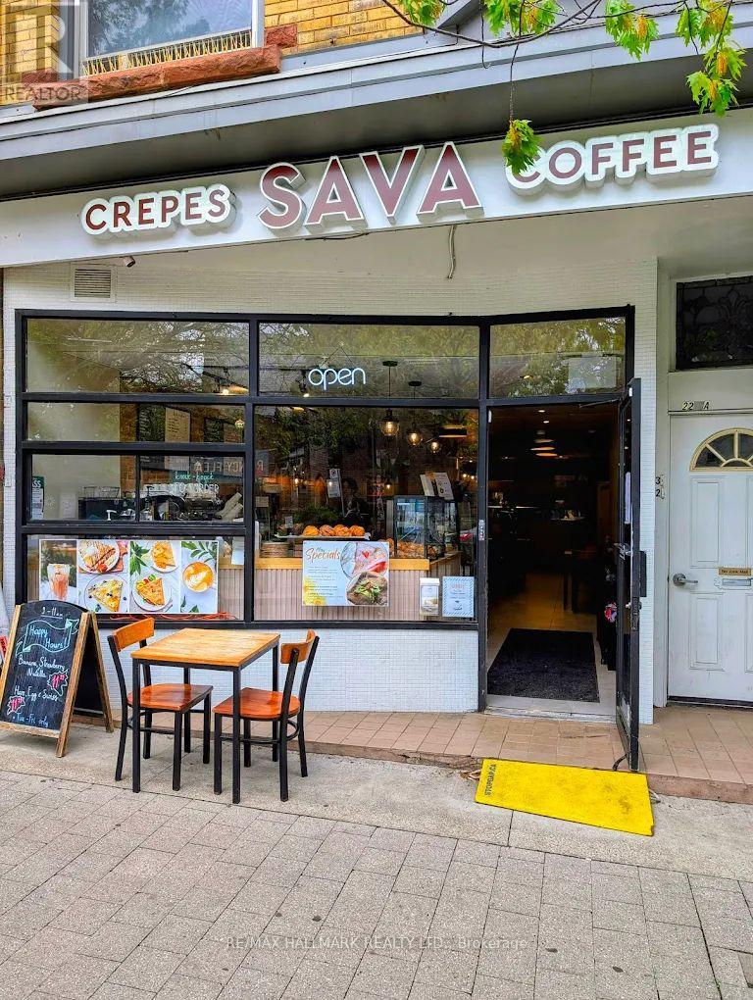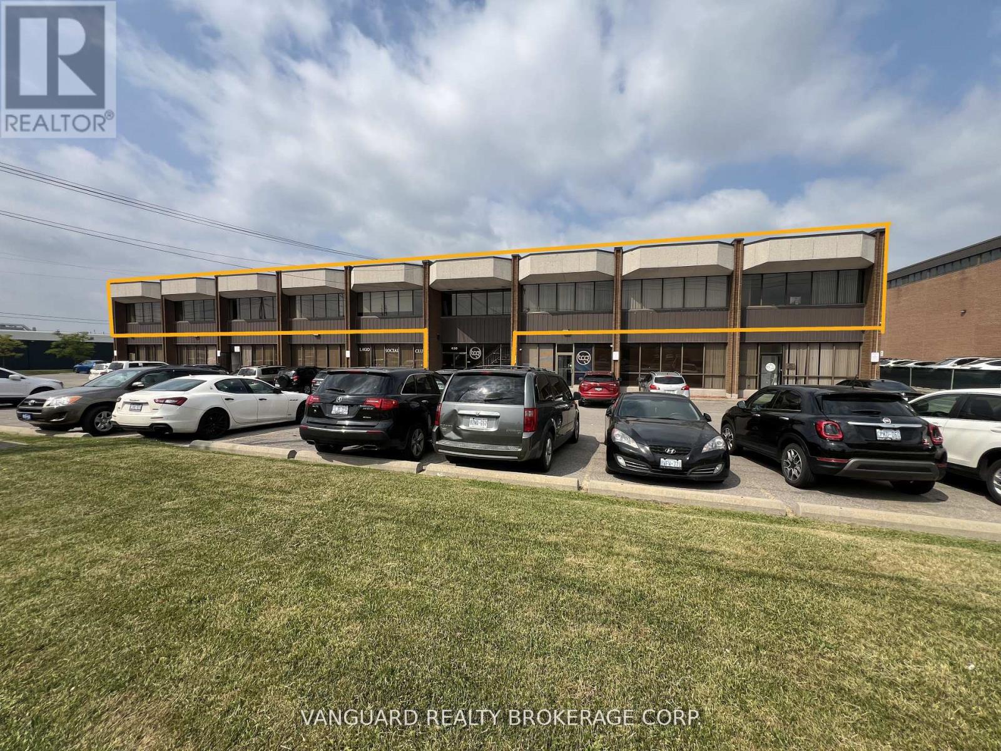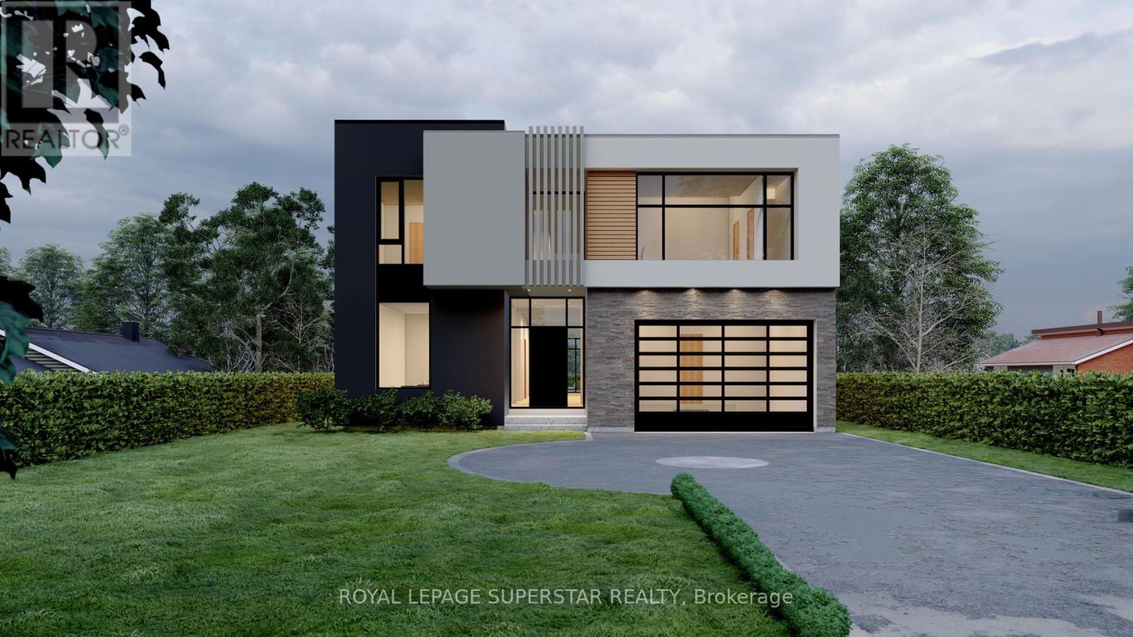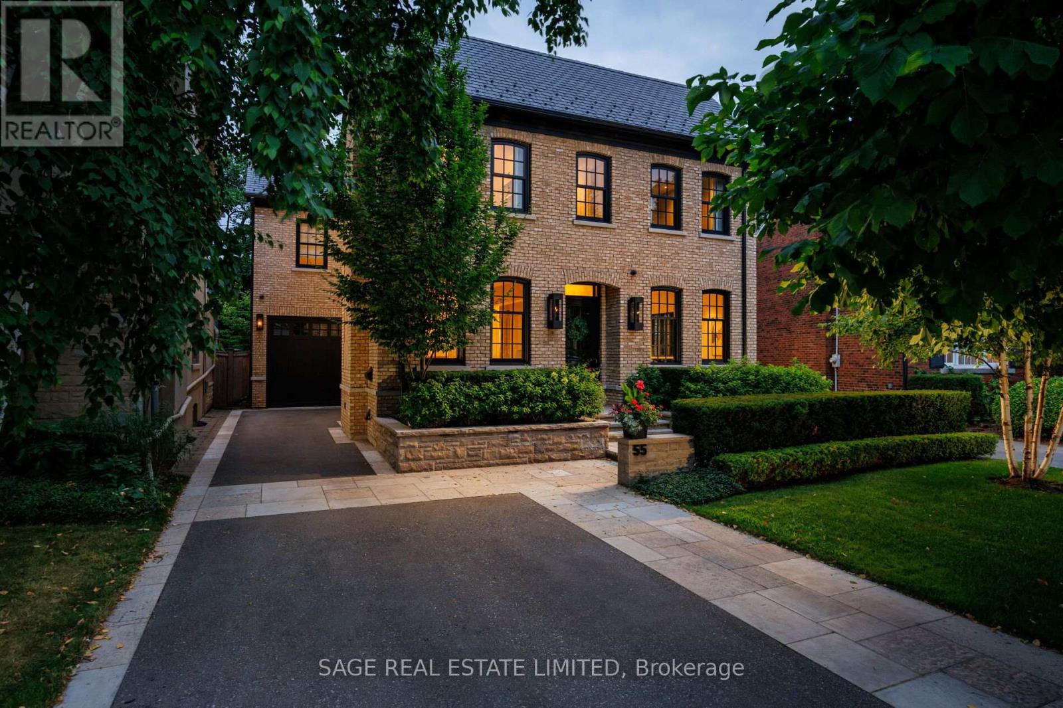Sold, Purchased & Leased.
West Toronto Real Estate
Living in South Etobicoke and working with North Group REAL Broker Ontario in the Queensway area Toronto is our main area of focus. Neighbourhoods including Downtown Toronto, The Kingsway, The Queensway, Mimico, New Toronto, Long Branch, and Alderwood.
Mississauga (Malton), Ontario
A beautiful 4+1 bedroom home offering a stunning maple hardwood kitchen, 16 inch porcelain tiles, fully re-painted interior 2025, nice window coverings, r-made porch (2024), upgraded deck (2022(, re-done roof (2017), furnace (2010) and new A/C system (2023). Prime location with nearby bus stops, shopping mall, essential everyday amenities, and near Marvin Heights school. The home features 2 kitchens with 2 stoves, 2 fridges, and washer dryer. The one bedroom basement with separate entrance and large window is potentially rentable, adding a source of income for a homeowner and investors. 5 car parkings long driveway. (id:56889)
Homelife Maple Leaf Realty Ltd.
Mississauga (Streetsville), Ontario
Welcome to 20 Amity Road, Mississauga A Rare Find in the Heart of Streetsville. Lovingly owned by the same family for over four decades, this meticulously cared-for backsplit sits on a quiet, family-friendly court in one of Mississaugas most sought-after neighbourhoods. Featuring 3 spacious bedrooms, 4 bathrooms, and multiple living areas, this home offers comfort, functionality, and character in equal measure. Step inside to a bright, modern kitchen complete with LG ThinQ smart appliances, Cafe line refridgerator, stone countertops, and plenty of storage, including 2 pantry spaces. The main floor also offers laundry with side-door access, as well as separated formal living room and dining area.The highlight of this home is the sunken family room with soaring ceilings, brick fireplace and walkout to the backyard. Downstairs, you'll find a rec. room / second family room with built-in wet bar, ideal for entertaining or relaxing, plus a bathroom and extra office or flex space. Enjoy the outdoors in your private backyard, featuring mature landscaping and an included hot tub. The 77' x 88' lot also offers a double driveway, attached garage, and excellent curb appeal. Located near Culham Trail, River Grove Community Centre, and within minutes to the 401/403, this property combines peaceful suburban living with unmatched convenience. Book your tour today! (id:56889)
Exp Realty
Toronto (Roncesvalles), Ontario
Incredible Opportunity to Own Two Thriving Toronto Café Locations Well-established, fully equipped, and highly rated, this turnkey café business operates in two prime neighborhoods: Yonge/Lawrence and Roncesvalles Village. SAVA Crepes & Coffee offers strong year-over-year sales growth, impressive community following, and fully documented operational systems with managers in place. All equipment is fully owned and meticulously maintained. Ideal for investors or owner-operators seeking a profitable, scalable business with immediate cash flow. The total asking price for both locations: $250,000. NDA required for financial details. (id:56889)
RE/MAX Hallmark Realty Ltd.
Burlington (Shoreacres), Ontario
A beautifully maintained South Burlington side split offering 3+1 bedrooms, 3 bathrooms, and incredible privacy. Situated on a generous 65 x 110 foot lot and siding onto a quiet court, this property features a rare diamond-shaped pool, mature trees that create a true backyard oasis, and a spacious side yard perfect for boat storage, a garden, or outdoor play. Inside, you'll find a functional layout ideal for family living. Just steps from Nelson Park, minutes to the lake, and with quick access to the QEW, this location is as convenient as it is charming. (id:56889)
Royal LePage State Realty
Toronto (Humber Summit), Ontario
Great Second Floor Space Available To Accommodate Many Different Uses Including Office, Retail, Flex Space, Or Place Of Worship. Prime North York Corner Location Just South Of Steeles On Signet. Excellent Visibility In A High Traffic Area With Ample Surface Parking Available, Public Transit Almost At Your Doorstep, And Excellent Proximity To 400 Series Highways. Current Configuration Offers Multiple Windowed Private Offices, Boardrooms, Kitchenette, Washrooms, And Open Space - Can Be Remodeled Based On Tenant's Needs. Additional Rent Includes Hydro, Gas, and Water. (id:56889)
Vanguard Realty Brokerage Corp.
Brampton (Northwest Brampton), Ontario
Welcome And Enjoy Elevated & Modern Living At 215 Veterans Dr. Located in the cozy corner of Northwest Brampton; Known For a Dynamic and Diverse Neighborhood With a Strong Sense of Community. This Modern & Luxurious Yet Affordable End Unit, Has a Primary Bedroom Boasting of Floor to Ceiling Windows For A Bright & Airy Feel And Your Own 4-Piece Ensuite Bathroom For Deserving Privacy; A Spacious Den With Multiple Windows, Perfect For An Office; Nursery or A Bunk Bed; Your Guests Can Enjoy a 3-Piece Bathroom In Main Foyer By The Open Concept Modern Kitchen That Has A Walk-Out Wrapped Around Balcony With A Southwest View of Toronto. You Have Your Own Underground Sheltered Parking Spot For Those Cold & Winter Months. Let's Not Forget, With Low Monthly Maintenance and Full Service Amenities, This Home is Perfect For First Time Home Buyers, Investors; Downsizers and Small Families Alike. Enjoy Modern Amenities; State-of-Art Gym; Party Room With a Private Bar, BBQ Area With A Landscaped Patio; Lounge With WIFI. There are Ample Schools With 13 Public & 11 Catholic, 6 Parks and 25 Recreational Facilities. Lots For The Family To Do. Grocery Store; Bank; Gas Station & Dentist; Entertainment Are Walking Distance; Minutes From Mount Pleasant Go Station; Great Value & Location!!Room With a Private Bar, BBQ Area With A Landscaped Patio; Lounge With WIFI. There are Ample Schools With 13 Public & 11 Catholic, 6 Parks and 25 Recreational Facilities. Lots For The Family To Do. Grocery Store; Bank; Gas Station & Dentist; Entertainment Are Walking Distance; Minutes From Mount Pleasant Go Station; Great Value & Location!! (id:56889)
Ipro Realty Ltd.
Toronto (Eringate-Centennial-West Deane), Ontario
Welcome to one of the largest and most beautifully updated units in the building! This expansive 2-bedroom + den, 2-bath suite has been completely renovated with over $200,000 in high-end upgrades offering the space and feel of a detached home with all the conveniences of condo living. Featuring a chef-inspired kitchen with premium stainless steel appliances, custom cabinetry, artisan handmade tiles, and wide plank oak floors throughout. The layout is exceptional-thoughtfully designed with generous room sizes, great flow, and tons of natural light. This is one of the rare units with two full bathrooms, ensuite laundry, and a large private storage room with built-in shelving.Enjoy serene views of the courtyard and mature trees from every window, and relax on the oversized terrace that feels more like a backyard retreat.The well-maintained building offers a wide range of amenities: Fully-equipped gym, Indoor and outdoor pools, sauna, community garden & park, basketball & squash courts, guest suite, party & billiard room, secure bicycle storage, tennis court, dog park (!), kids playground and more. An exceptional location too with with easy access to the TTC, Mi-way and GO. Direct access to all major highways, and only 8 minutes to Pearson Airport. A truly rare opportunity for those seeking space, style, and lifestyle in one exceptional home. (id:56889)
Real Broker Ontario Ltd.
Mississauga (City Centre), Ontario
**Watch Virtual Tour** Excellent Opportunity to Own in the Iconic Limelight Towers, Right in the Heart of Mississauga's City Centre! This Bright & Spacious Corner Suite Features an Open-Concept Layout, Soaring 9ft Ceilings, and a Modern Kitchen with Granite Counters and Refaced Cabinets (2025). The Primary Bedroom Offers a 3-Piece Ensuite, Plus a Generously Sized Den. The Wrap-Around Balcony Allows the Unit to Be Flooded with Natural Light. Steps to Square One Mall, Celebration Square, Living Arts Centre, Sheridan College, Transit, GO Station, and Hwy 403/401. Extras: Smart Dishwasher, Smart Washer/Dryer Tower, Smart Oven, Smart Microwave/Range, Smart Lights, Smart Blinds, Fridge, Smart Thermostat, Water Filtration System for Drinking Water. All Existing Light Fixtures & Window Coverings. One Parking & One Locker Included. Building Amenities: 24-Hr Concierge, State-of-the-Art Gym, Full Basketball Court, Party Room & More. Well-Managed Building in a Prime Location! (id:56889)
Exp Realty
Oakville (Wo West), Ontario
Floor Plan approved for 5342 SQ/FT above ground house plus basement. 5 Br on main floor and twobedroom basement , ceiling height for new build is 10/11/10 ft and comes with open to above FM,Elevators and much more. Sitting on a huge pool size lot of Lot 60 x 272 ft.Most fees are paid ,need to apply for demo permit to get the building permit.Over $100,000 spend on approval processalreadyCurrent house is rented getting rent of approximately $4400.00 Four bedrooms on the main floor andone large bedroom in the basement. Collect rent and build your dream house. (id:56889)
Royal LePage Superstar Realty
Toronto (Kingsway South), Ontario
A Home of Quiet Distinction. Nestled on one of The Kingsways most admired streets, 55 Strath Avenue is a residence of rare calibre. Crafted in 2019 by Gallery Homes, this exquisite home is defined by its enduring architecture, refined detailing, and exceptional livability. From its hand-moulded brick exterior to its slate roof and concrete-poured saltwater pool, every element has been considered. This is not simply a home, but a statement of quality and permanence in one of Torontos most coveted neighbourhoods. Stained white oak flooring, detailed paneling, Ridley windows, Lutron lighting, and built-in speakers set a sophisticated tone throughout. Heated floors on all levels ensure comfort year-round. The formal living room features a classic wood-burning fireplace, while the chefs kitchen is equipped with premium appliances and opens to a warm, inviting great room with an exposed brick feature wall and walkout to the patio and pool. The upper level offers four well-planned bedrooms, including a generous primary suite with two walk-in closets, one large enough to serve as a private den, and a serene ensuite bath. A second bedroom features its own ensuite, while the remaining two overlook the front garden and share a family bath. A second-floor laundry room adds everyday convenience. The fully finished lower level includes a large recreation area, dedicated playroom, built-in wine cellar, a fifth bedroom or office with full bath, and a second laundry with laundry sink and pantry. Outside, the snow-melt driveway and front entry ensure easy winter access, completing a home designed for comfort, quality, and longevity. Ideally located near top schools, Bloor Street shops and dining, and some of Torontos best golf, with quick access to downtown and the airport. This is a home that brings both lifestyle and location into perfect balance. (id:56889)
Sage Real Estate Limited
Burlington (Tansley), Ontario
Experience stylish, move-in ready living in this beautifully renovated unit offering an exceptional blend of comfort and convenience. Enjoy unobstructed rear views and a sun-filled layout featuring an open-concept great room and kitchen complete with granite counters, breakfast bar, and stainless-steel appliances. Step out from the kitchen to an open-air balcony with desirable southern exposure, perfect for morning coffee or evening relaxation. The unit boasts two modernized bathrooms with contemporary vanities, upgraded fixtures, and elegant counters. The spacious primary suite includes a double vanity ensuite, while in-suite laundry adds everyday ease. Additional features include a dedicated storage locker, underground parking, ample visitor parking, and access to the resident-exclusive clubhouse with a party room, lounge, and a fully equipped fitness centre. This is low maintenance living at a most reasonable price point. (id:56889)
Royal LePage State Realty
Oakville (Jc Joshua Creek), Ontario
Nestled in the heart of Oakville in desirable Joshua Creek, walking distance to Joshua Creek Public School, St. Marguerite d'Youville Catholic Elementary School, and Iroquois Ridge High School with attached rec center with pool & Library. Premium wide lot fenced yard 120 ft deep with salt water heated in-ground pool and rock wall waterfall with sunny West North exposure and extra space between neighboring houses. This 4-bedroom family home with 3 bathrooms on the bedroom level features a modern kitchen with granite countertops, an 8 ft x 3 ft granite island with seating for 4, tile flooring, pendant lighting/under-mount lighting, and a walk-out to the backyard through French doors with shutters, as well as stainless steel appliances. Features include 9 ft ceilings, pot lights, and hardwood flooring. The great room and breakfast room share a double-sided gas fireplace. The great room has large windows where it looks at the stunning landscaped backyard, the great room has storage cabinets and a surround sound system. The dining room can ft all of your family with its large space, with pot lights, a center chandelier, and large windows with shutters. There is an office conveniently located on the main floor. The living room hosts the second fireplace, perfect for afternoon tea or coffee. The laundry room is also located on the main floor, it has lots of storage and a wash sink. There is also an entrance to the garage. The upper level hosts the 4 bedrooms. The primary bedroom can fit all your furniture and more, with a 5-piece bathroom and a walk-in closet that is more like a walk-in room, you will have so much space for all your shopping sprees! The 2nd and 3rd bedrooms share a Jack and Jill 4-piece bathroom. The 4th bedroom is also quite large. Please note that a 4-piece washroom is located on this floor as well. The lower level was finished in 2020 with grey laminate flooring, fresh paint, pot lights, and a storage closet added. Rough-in featured in the lower level. (id:56889)
RE/MAX Aboutowne Realty Corp.
7464 Homeside Gardens
20 Amity Road
221 Roncesvalles Avenue
4379 Kerry Drive W
200 - 430 Signet Drive
709 - 215 Veterans Drive
309 - 716 The West Mall
306 - 360 Square One Drive
546 Fourth Line
55 Strath Avenue
301 - 1411 Walker's Line
1521 Craigleith Road

