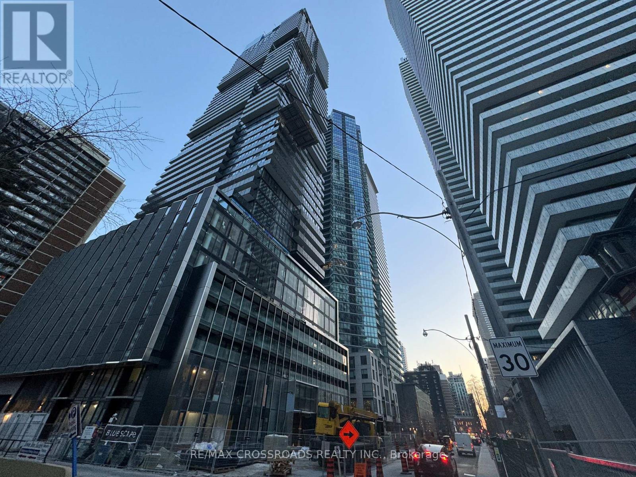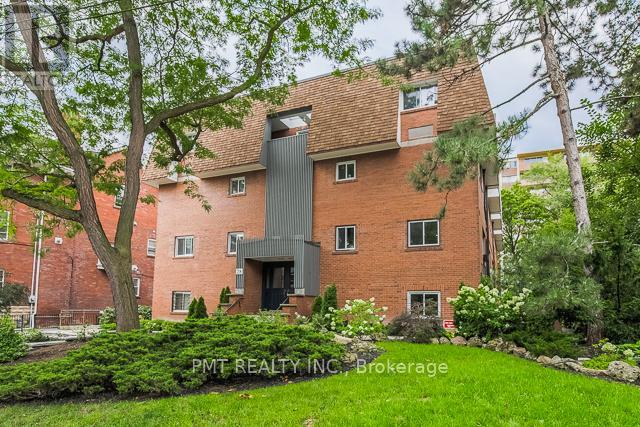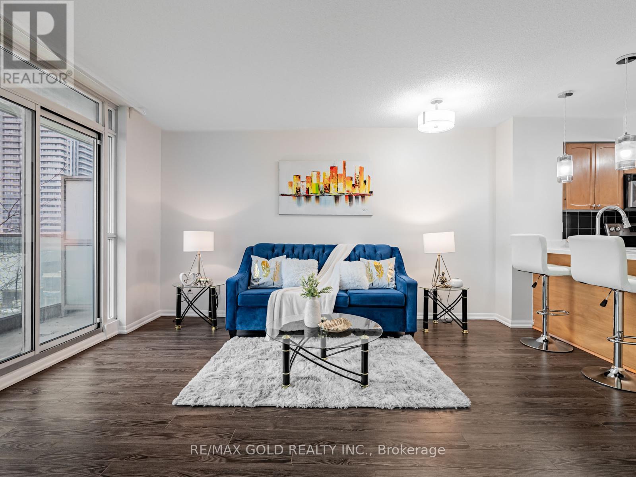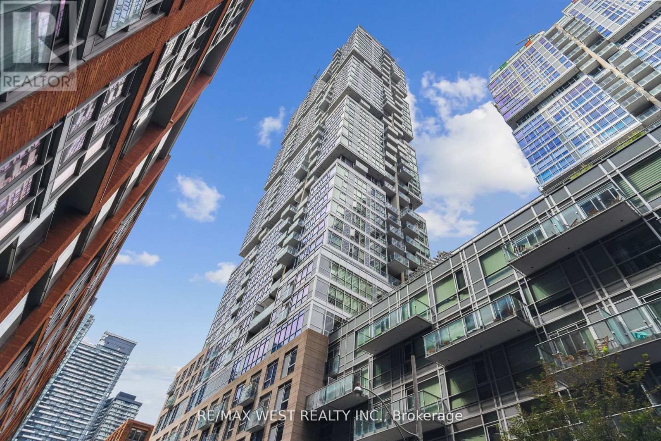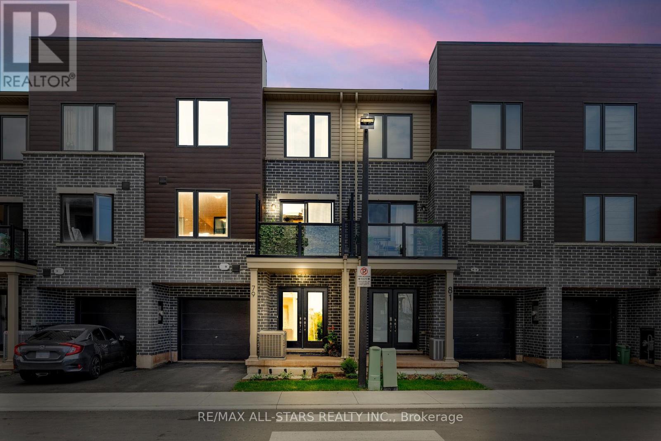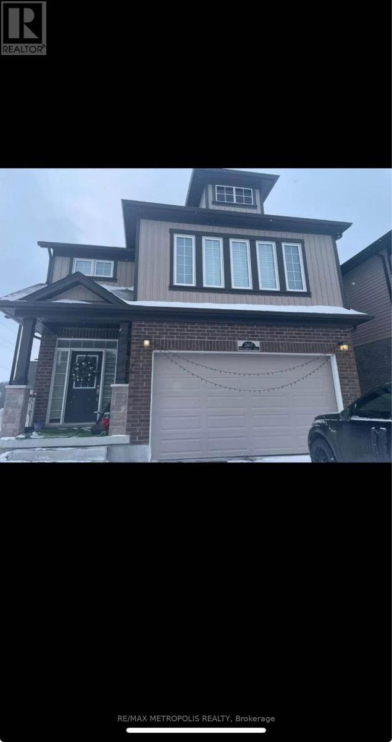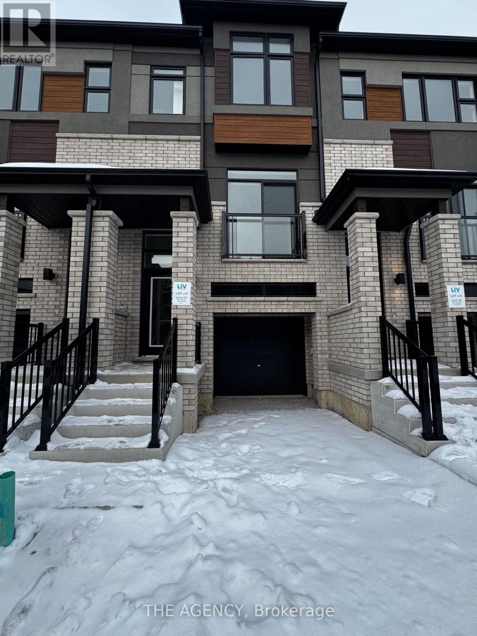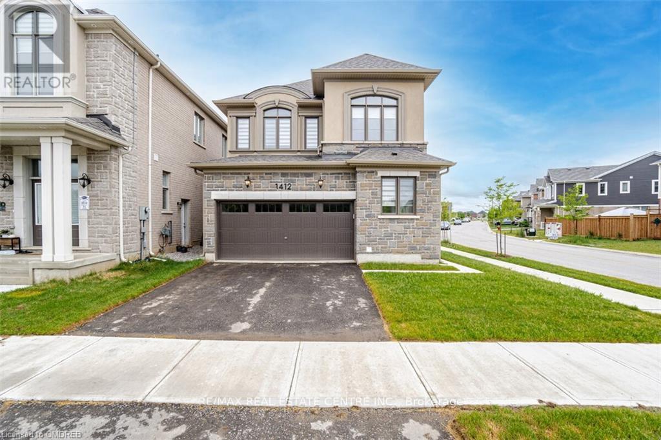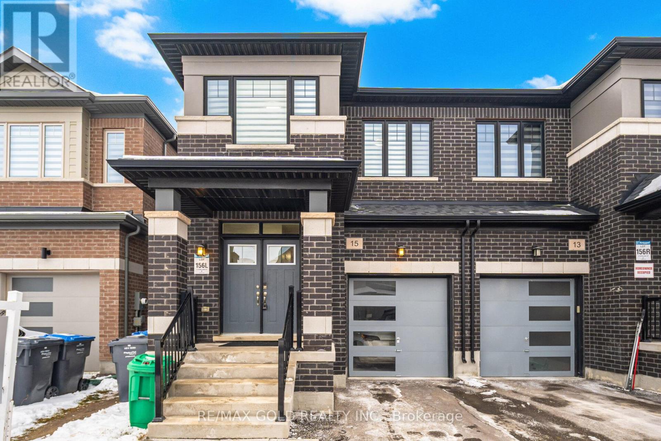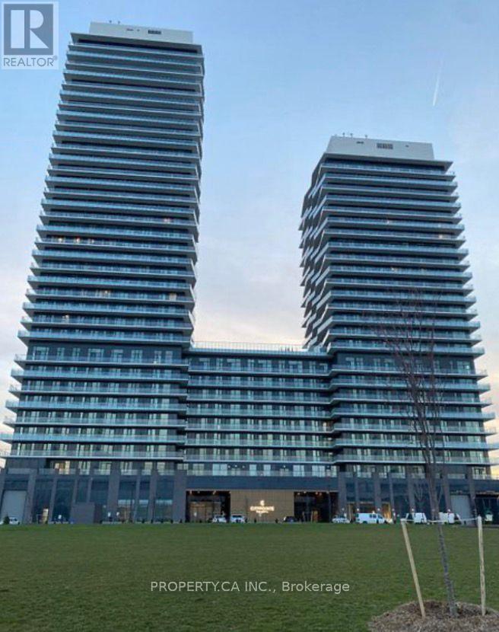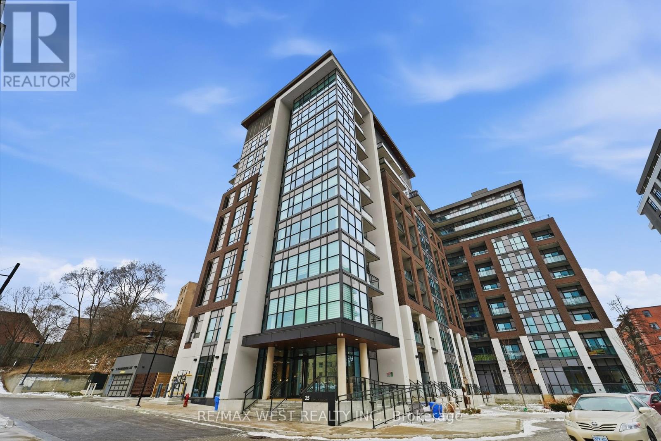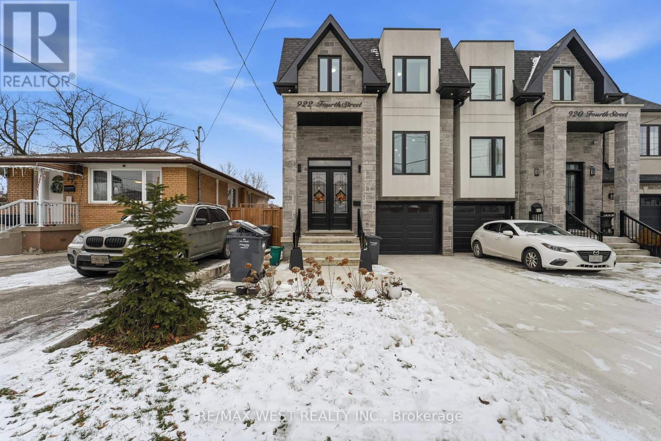Sold, Purchased & Leased.
West Toronto Real Estate
Living in South Etobicoke and working with North Group REAL Broker Ontario in the Queensway area Toronto is our main area of focus. Neighbourhoods including Downtown Toronto, The Kingsway, The Queensway, Mimico, New Toronto, Long Branch, and Alderwood.
Toronto (Church-Yonge Corridor), Ontario
1 + Den South Facing Unit, Bright, 9' Ceiling, Floor to Ceiling Windows, Great Amenities, 24hr Concierge, Conveniently located near Bloor/Yonge. (id:56889)
RE/MAX Crossroads Realty Inc.
Toronto (Annex), Ontario
Discover Unit #3 @ 28 Admiral Road, an elegant urban retreat offering sophistication and tranquility in one of Toronto's most coveted neighbourhoods. Nestled within a boutique, low-density enclave, this residence blends timeless architecture with modern luxury. Sun-drenched interiors create a warm and inviting ambiance, while thoughtful design ensures both comfort and refinement. Located in the prestigious Annex, you're just steps from Toronto's finest cultural and culinary destinations from the Royal Ontario Museum and Yorkville's upscale boutiques to artisanal markets and charming cafes. With top-tier transit and green spaces nearby, this rare offering combines historic character with contemporary convenience for truly elevated city living. (id:56889)
Exp Realty
Toronto (Waterfront Communities), Ontario
This bright and spacious unit offers breathtaking views and a perfect blend of modern upgrades. Enjoy the brand-new quartz countertops, fresh paint throughout and hardwood floors. The kitchen is equipped with sleek stainless steel appliances-fridge, stove, and dishwasher-all just one year old-along with stylish cabinetry and a trendy backsplash.Other highlights include a ceramic-tiled floor, and a convenient parking spot. Located just steps away from Union Station, Go Station, the Air Canada Centre, the Financial District, shopping, and all downtown attractions, this is the perfect spot to live or invest.With its unobstructed South-East view and unbeatable location, this unit is ready for you to move in and enjoy! (id:56889)
RE/MAX Gold Realty Inc.
Toronto (Waterfront Communities), Ontario
*Fully Furnished* *Luxury Living In The City* Located At Heart Of Downtown (Entertainment District, Financial District) *Spacious 1 Bedroom Plus Den Corner Suite With A Stunning City View & Open Concept Layout. * This Suite Is Tastefully Furnished & Features Floor To Ceiling Windows, Upgraded Premium Floors, Top Of The Line Built In Miele Appliances, Granite Countertop, 4pc Bathroom, Open Balcony, Luxurious Finishes & Fixtures Throughout * Conveniently Located To All Amenities, Walking Distance To Osgoode Subway, Mins To Shops & Universities * Hotel Grade Recreational Facilities With Concierge, Gym, Sauna, Billiards Room, Media Room* Steps To Shangri-La Hotel, Bisha Hotel, Restaurant, Toronto's Nightlife, TTC. 24hr Concierge. (id:56889)
RE/MAX West Realty Inc.
Hamilton (Mcquesten), Ontario
Experience the perfect blend of style, comfort, and low-maintenance living in this beautifully designed 3-storey condo townhome - ideal for first-time buyers, downsizers, or savvy investors. Nestled in a sought-after Hamilton neighbourhood, this home offers unbeatable convenience just minutes from the Red Hill Valley Parkway, with quick access to the QEW, 403, and 407. Enjoy nearby trails, parks, schools, shopping, and the scenic shores of Lake Ontario - all just a short drive away. Step inside through double front doors into a spacious foyer featuring double closets, inside garage access, and a utility/storage room. The main level boasts a sun-filled open-concept layout with a stylish kitchen complete with stainless steel appliances and an eat-in island, a bright dining area, and a generous living room with walk-out to a private, updated balcony - perfect for morning coffee or evening BBQs. Upstairs, you'll find two well-appointed bedrooms, including a bright and spacious primary, along with a 4-piece bathroom and convenient upper-level laundry. This home checks all the boxes - modern design, functional layout, and an unbeatable location close to highways, trails, shops, restaurants, and more. Whether you're looking to move in or invest, 79 Dryden Lane offers the lifestyle and value you've been waiting for. (id:56889)
RE/MAX All-Stars Realty Inc.
Kitchener, Ontario
Students and newcomers welcome. Well-maintained 4-bedroom, 2.5-bathroom home located in the highly desirable Doon South area. Offers ample parking with a double car garage plus a 2-car driveway. Functional layout with generous living space, ideal for families or shared living. Close to schools, shopping, transit, and major amenities. . Prime location with excellent access to highways and daily conveniences. (id:56889)
RE/MAX Metropolis Realty
Brantford, Ontario
Welcome to modern Brantford living at its best! Discover this brand-new 3-bed, 2.5-bath townhouse by LIV Communities, ideally situated in the vibrant Sienna Woods neighbourhood on Colborne Street West - an exciting and thriving community just minutes from downtown, local shops, parks, dining, recreation, and quick access to Highway 403. Step inside this bright, open-concept home where contemporary design meets everyday comfort. The spacious main level features large windows that flood the space with natural light, a stylish kitchen with modern finishes, upgraded cabinetry perfect for entertaining or morning coffee. You'll love the thoughtful layout - including main-level laundry for convenience, and a primary bedroom retreat with a walk-in closet and private ensuite. Two additional bedrooms and well-appointed bathrooms give everyone room to live, work, and relax. Designed for stylish, functional living, this never-lived-in home offers central air, plenty of storage, and the peace of mind that comes with new construction quality. Plus, enjoy your attached garage with private driveway - ideal for commuters and busy lifestyles. Perfect for young professionals seeking space to work from home, or small families looking for comfort and community, this is an opportunity to lease in one of Brantford's most desirable new communities - where trails, parks, and everyday amenities are just steps away. Don't miss your chance to experience modern living with convenience, style, and community right outside your door! (id:56889)
The Agency
Milton (Cb Cobban), Ontario
Welcome to this BRAND NEW , Fully Furnished 2 Bedrooms, 2 Full Bathrooms, Stunning & Graceful Legal Basement apartment with huge windows filled for natural sunlight! This Basement Is the Perfect Mixture of Comfort ,Luxury& is most ideal for young professionals/ Small family. Upon arrival, you'll be greeted by breathtaking views of a pond,greenspace&walking trails in front of the home. Located in one of the newest neighbourhood of Milton, this unit features open concept floor plan with very elegant and contemporary neutral finishes. Spacious kitchen with breakfast bar, pot lights and built-in microwave. Cozy great room with fireplace. 2 decent sized bedrooms with big windows for extra light and air. 2 full washrooms for added convenience. Separate washer and dryer in the unit. Plenty of storage. **EXTRAS** Fully Furnished, 1 Parking, Tenants pay 30% of all utilities including hot water tank rental. (id:56889)
RE/MAX Real Estate Centre Inc.
Caledon, Ontario
Absolutely stunning three-year-old semi-detached home with legally finished basement,offering approximately 3,200 sq. ft. of elegant living space, located in a highly sought-after neighborhood. Showcasing a modern elevation with impressive curb appeal, this home features a bright open-concept layout and is loaded with premium upgrades worth thousands of dollars.Enjoy 9-foot ceilings and hardwood flooring on both levels, along with a cozy fireplace in the family room, perfect for relaxing or entertaining. The chef-inspired kitchen is beautifully appointed with stainless steel appliances, quartz countertops, a gas line for the stove, built-in USB charging ports, and an abundance of cabinetry, making it both stylish and highly functional. Pot lights and luxury window coverings are thoughtfully placed throughout the home, adding warmth and sophistication.Additional highlights include a solid oak staircase, convenient main-floor laundry, and direct access to the garage from inside the home. The expansive primary bedroom features a walk-in closet and a spa-like 5-piece ensuite, while all other bedrooms are generously sized to accommodate growing families.The legally finished basement (for personal use) offers a separate entrance, two bedrooms, an excellent layout, and separate laundry.Step outside to the backyard equipped with a gas line for BBQ, perfect for outdoor entertaining. This exceptional home blends modern design, luxury finishes, and practical features, making it a rare opportunity not to be missed. (id:56889)
RE/MAX Gold Realty Inc.
Brampton (Bram East), Ontario
Welcome to City Pointe Heights Condos, where modern design meets everyday convenience. This bright corner1-bedroom + den suite offers 750 sq. ft. of open-concept living plus a 160 sq. ft. private balcony, filled with natural light and designed for both comfort and functionality. The versatile den is perfect for a home office, study, or guest space, making it ideal for today's lifestyle. Enjoy Internet included in the rent, in-suite laundry and access to premium building amenities, including a fully equipped gym, co-working space, yoga room, party hall, and on-site café. The suite also comes with one parking space for added convenience. Located in one of Brampton's most connected communities, you're just minutes from Costco, major grocery stores, restaurants, cafes, Gurdwaras, Mandirs, parks, and walking trails. With easy access to Hwy 427, public transit, and major routes, commuting to Vaughan, Woodbridge, and across the GTA is effortless. This is urban living done right - stylish, connected, and thoughtfully designed. Don't miss the opportunity to call this beautiful suite home. (id:56889)
Luxe Home Town Realty Inc.
Toronto (Stonegate-Queensway), Ontario
Welcome to Backyard Boutique Condos, where prime location meets modern luxury. This bright and spacious 2+1 bedroom, 2 bathroom condo is designed for contemporary living and offers convenience for commuters, families, and investors alike. Enjoy nearby dining at popular spots like Joeys, The Key, Cactus Club Cafe, and Toms Ice Cream. The unit features a bright, open-concept layout with laminate flooring, stainless steel appliances (fridge, dishwasher, washer/dryer), quartz countertops and a ceramic tile backsplash. With 9-foot ceilings, one parking spot, and a locker, this condo is perfect for first-time buyers or investors. Building amenities include an indoor gym, guest suite, party room with kitchenette, fireplace lounge, meeting/dining room, pet grooming room, childrens play centre, and an outdoor patio with BBQ area. A 1-acre park with a playground and splash pad adds to the family-friendly appeal. (id:56889)
RE/MAX West Realty Inc.
Mississauga (Lakeview), Ontario
Absolutely Stunning New Semi-Detached Home for Lease. Elegant custom-built residence offering luxurious living space with premium finishes throughout. Gourmet Kitchen: Custom design with top-of-the-line stainless steel appliances, large center island, quartz countertops, and quartz backsplash.Open-Concept Living/Dining: Hardwood floors, pot lighting, and a seamless flow for entertaining. Family Room: Spacious area with a 48-inch built-in electric fireplace and designer feature wall. Stunning Staircase: Floating oak treads with glass railing and modern black hardware. Four Bedrooms & Three Bathrooms on the second floor, including a Primary Suite with a spa-like 5-pc ensuite and walk-in closet. Two skylights fill the space with natural light. Ideal for big family. Basement has a separate entrance and private bedroom/washroom (id:56889)
RE/MAX West Realty Inc.
501 - 45 Charles Street E
Th3 - 28 Admiral Road
906 - 18 Yonge Street
1802 - 30 Nelson Street
79 Dryden Lane
Upper - 265 Woodbine Avenue
57 - 660 Colborne Street W
Bsmt. - 1412 Rose Way
15 Spinland Street
728 - 15 Skyridge Drive
306 - 25 Neighbourhood Lane
922 Fourth Street

