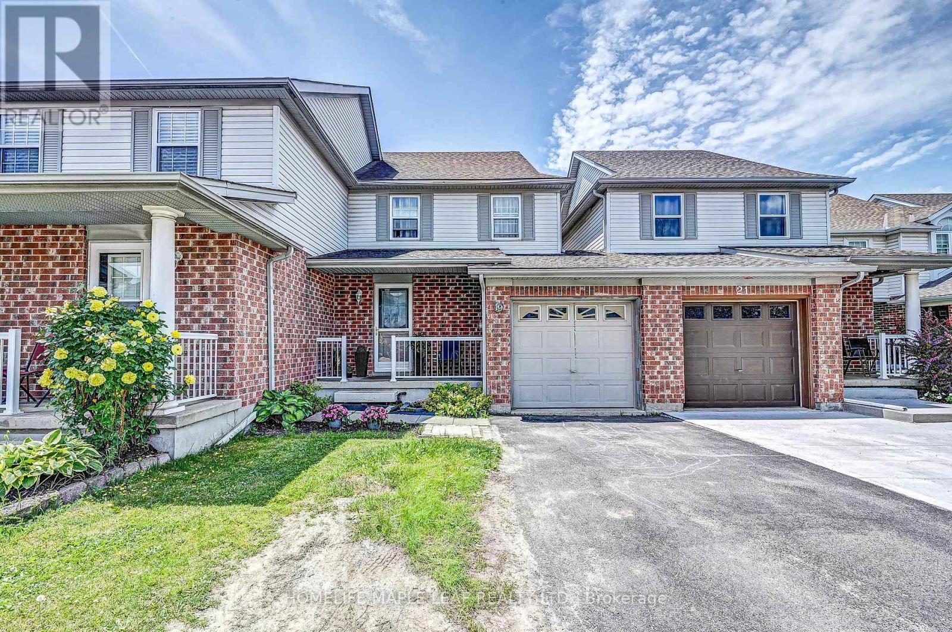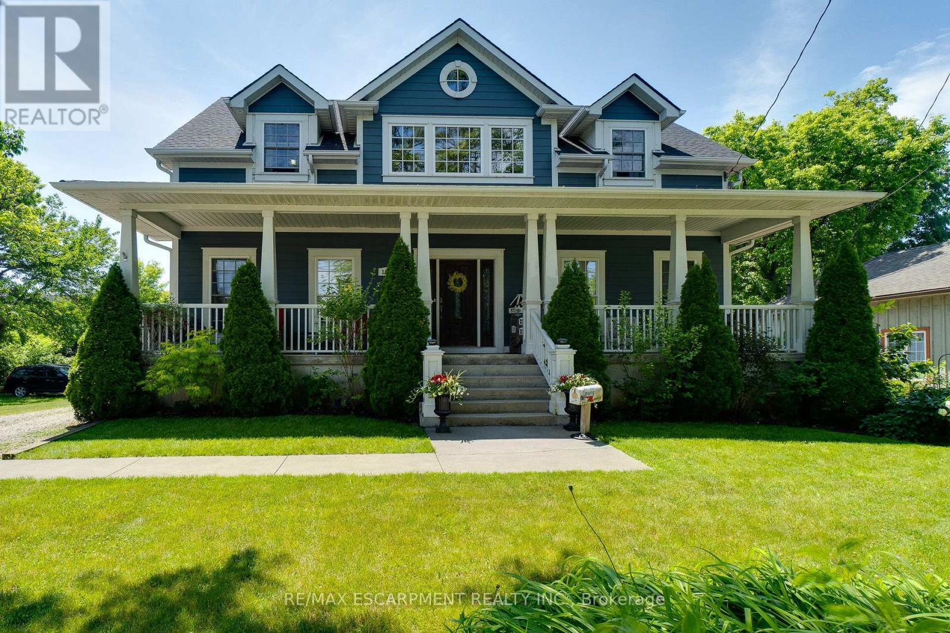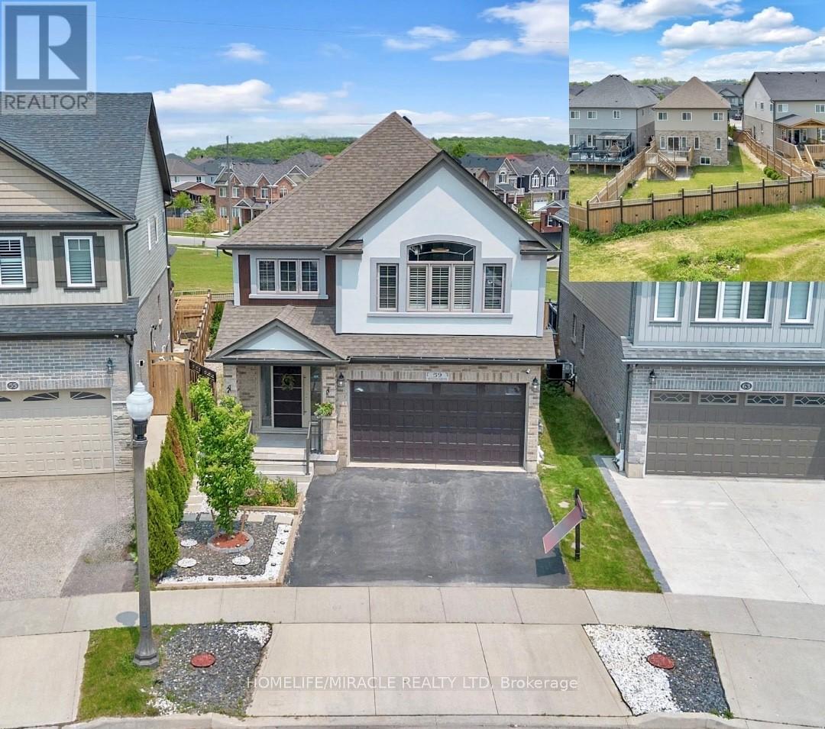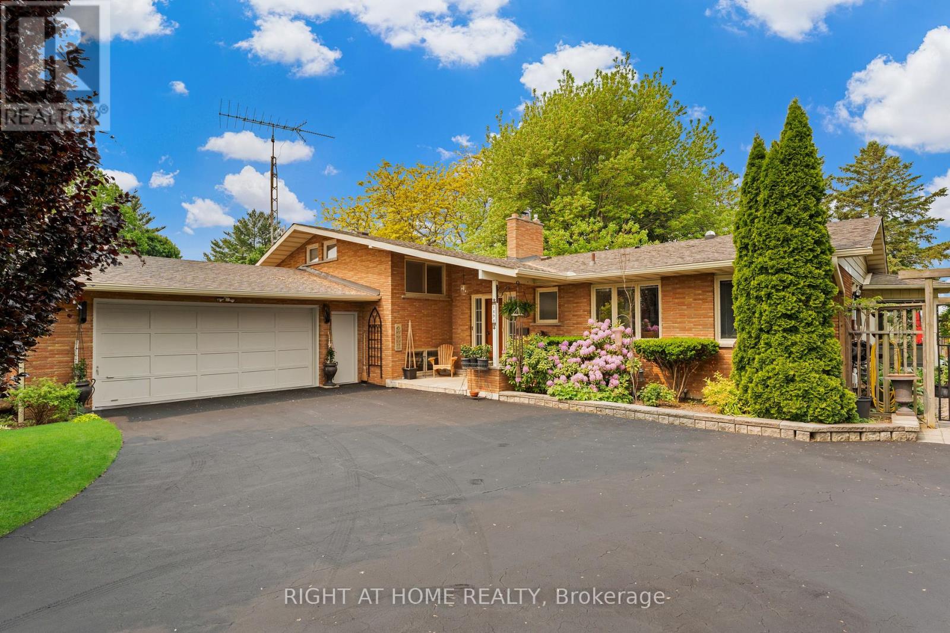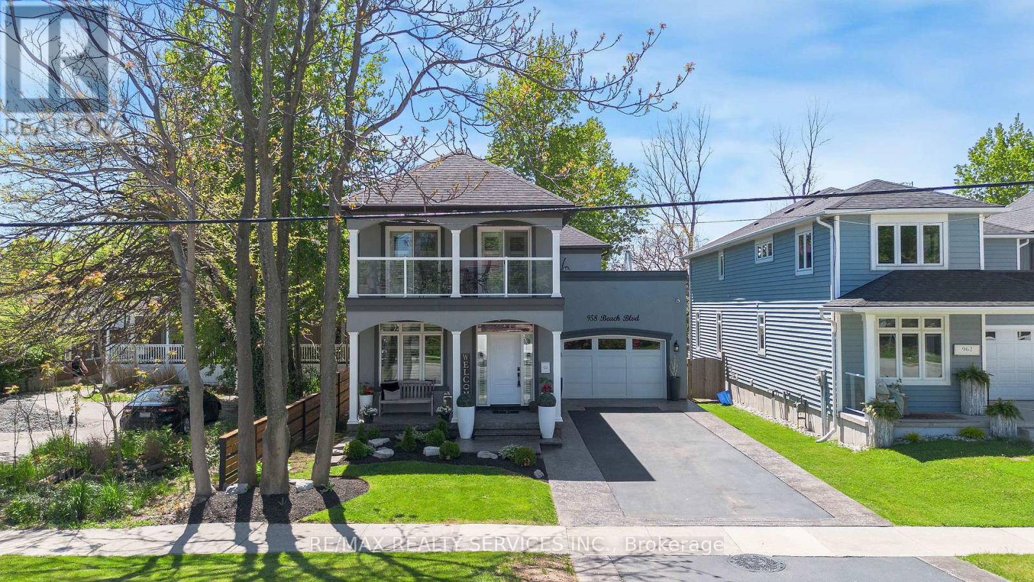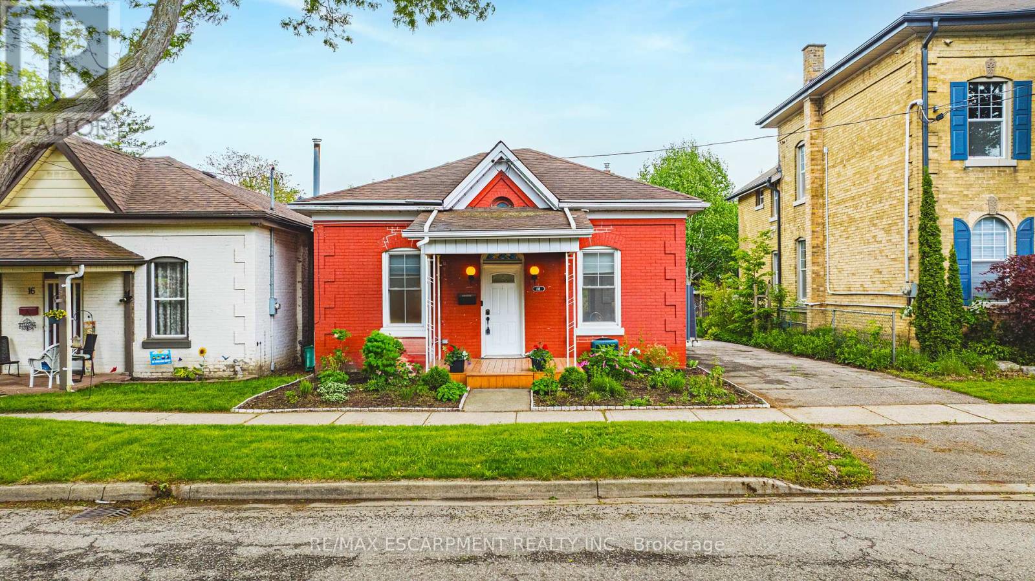Sold, Purchased & Leased.
West Toronto Real Estate
Living in South Etobicoke and working with North Group REAL Broker Ontario in the Queensway area Toronto is our main area of focus. Neighbourhoods including Downtown Toronto, The Kingsway, The Queensway, Mimico, New Toronto, Long Branch, and Alderwood.
Cambridge, Ontario
This move-in ready 3-bedroom freehold townhouse is situated in a highly sought-after neighborhood, offering both comfort and convenience for todays modern lifestyle. From the moment you step inside, you'll appreciate the home's well-maintained condition, featuring updated vinyl flooring throughout the second floor and basement. The spacious primary bedroom comes complete with his-and-hers closets, providing ample storage space and a cozy retreat for relaxation. The open-concept main floor boasts a blend of hardwood and ceramic flooring, offering a stylish and functional layout perfect for family living and entertaining. The modern kitchen is a standout, with updated countertops, sinks, faucets, and stainless steel appliances, ensuring a sleek and efficient cooking experience. Enjoy meals in the adjoining dining area or relax in the bright living space, where natural light pours in through large windows. Step outside into the fully fenced backyard, a perfect oasis for enjoying the outdoors in complete privacy. The convenient garage offers access both to the interior of the home and directly to the yard, making it easy to bring in groceries or gardening supplies. The driveway comfortably fits two smaller vehicles, offering plenty of parking options for residents and guests alike. This home has been thoughtfully maintained and is ready for you to move in and make it your own. With its ideal location close to schools, parks, shopping, and commuter routes, this townhouse offers the perfect combination of convenience and comfort. Don't miss the opportunity to make this your new home. (id:56889)
Homelife Maple Leaf Realty Ltd.
Guelph/eramosa (Rockwood), Ontario
Wow what a beauty! First time buyers or sizing down this is a terrific unit for you. Located in the heart of charming Rockwood, walking distance to shops, schools, and parks this sweet unit could be just what you are looking for. An excellent value, this condo apartment was professionally renovated by the property developer in 2022 and features quality upgrades and updates. Lovely modern kitchen with quartz countertops and small breakfast style eating nook, quality laminate flooring throughout, new bath, owned gas hot water tank, brand new wall mounted Air-conditioning unit, and energy efficient geothermal/water furnace, all beautifully maintained in this spotless unit. Great natural lighting as this unit faces the south and western sunsets overlooking the parking area. A most desirable location in the building and on the 'walk-in' level' from the main entrance. (id:56889)
Ipro Realty Ltd.
Hamilton (Beasley), Ontario
Welcome to 129 Birge Street, in one Hamiltons up and coming North end neighbourhoods. Only minutes from the General Hospital and easy access to amenities, including Barton Village shops and restaurants. Just down the street from the newly revitalized Birge park with an outdoor pool. This charming 1.5 storey 2 bedroom semi detached home is perfect for first time home buyers or investors. There is parking for 2 cars out front as well as extra parking with laneway access off of the large fully fenced backyard. Inside there is over 1100 square feet of finished living space. New modern flooring flows throughout the main level with open concept living and dining area. There is a convenient main floor bedroom currently used as an office area. An updated 4 piece bathroom and large Kitchen with access to backyard which makes it perfect for bbq and entertaining.Upstairs, the primary bedroom offers a large dressing area/walk in closet which has potential to be another bedroom/nursery space.Laundry is located in the basement along with utility and storage space. This home is a must see! (id:56889)
Keller Williams Complete Realty
Brantford, Ontario
This one just feels right. Set on a quiet street in Brantfords charming east-end neighbourhood of Echo Place, 19 Rowanwood is the kind of home thats easy to love full of natural light, character, and practical updates that make daily life enjoyable. The layout offers flexibility with a main-floor bedroom and full bath, two more bedrooms upstairs with a half bath, and multiple living spaces that dont feel cramped or cookie-cutter. Its been well cared for and it shows, with a newer concrete driveway, updated finishes, and a clean lower level for storage or workshop space. Outside, the private deck and landscaped yard feel like an extension of the living spaces just in time for summer, and the detached garage is a rare bonus at this price point. All of this in a mature neighbourhood with quick highway access, lots of trees, and a relaxed, vibe. Whether youre upgrading from a condo or buying your first place, this is a solid move. Come see what makes this one stand out. (id:56889)
Real Broker Ontario Ltd.
Hamilton (Hamilton Beach), Ontario
Beautiful Custom-Built Bungaloft Home in the Highly sought after prestigious Beach Boulevard Community, just minutes from Lakeshore Road & Downtown Burlington. You will have access to trendy restaurants, cafes, shopping & Spencer Smith Park. Commuters will appreciate the nearby GO Station & easy access to highways. This Exceptional property is Excellent for families to enjoy waterfront living. Located steps away from the shores of Lake Ontario, residents can enjoy the sandy beach, scenic waterfront walking trails & breathtaking views across the street. Enjoy your morning coffee with beach view from your covered 42 foot front porch. For all those Car Enthusiasts, this is the Garage for you! This home has a unique opportunity with a massive 3 car heated garage with 13'6 ft ceilings, pony panel, skylight, air hose reel, 2 bike pulley lifts, storage unit, 12 ft work bench and vice. Your Home is protected from the elements with the infamous James Hardie Generic Fiber-Cement siding which is engineered for extreme climates. This home has a fantastic layout. Everything has been well thought out. Soaring 17 ft vaulted ceilings, an abundance of natural light creating a welcoming atmosphere with the open concept design which is an Entertainers Delight including gourmet kitchen with plenty of counter space, cabinetry, and a large walk-in pantry. Spacious Primary Bedroom with a stunning Ensuite on the main level. Enjoy convenience of Main floor laundry. Upstairs features two spacious bedrooms & additional bathroom. The separate entrance to basement through mud room provides flexibility for in-law suite. Roughed-in bathroom in basement. Deck in backyard is great for watching the ships come in while entertaining guests & includes a gas BBQ hook-up. Don't miss out on this Unique property and enjoy your Fabulous Beach lifestyle to the fullest or working away in your Dream Garage! (id:56889)
RE/MAX Escarpment Realty Inc.
Cambridge, Ontario
Welcome to 355 Fisher Mills Road, Unit 98 A Bright, Beautiful & Turn-Key Home. Step into this meticulously maintained, carpet-free townhome located in the Heart of Cambridge's, Hespeler village where location truly matters. Top Reasons Youll Love This Home: 1) Prime Location: Situated in Hespeler neighbourhood, you're only a 5-minute drive to HWY 401 & within close proximity to Kitchener, Guelph, schools, parks, shopping centres & more. 2) Parking Perks: Enjoy the advantage of 2 parking spaces one in Garage & one in driveway with plenty of visitor parking right nearby for guests. 3) Carpet-Free Living: This home features stylish flooring throughout, making it not only elegant but easy to maintain. 4) Fresh Updates Throughout: The entire home has been freshly painted, creating a clean and welcoming atmosphere. The main floor powder room was tastefully renovated in 2025. 5) Bright & Airy Main Floor: The spacious living room is filled with natural light, creating a perfect space to unwind or entertain. It flows beautifully into the dining area, ideal for family meals or gatherings. 5) Upgraded Kitchen: Youll love the brand new chic backsplash, stainless steel appliances, ample cabinetry & under-cabinet lighting. 6) 3 Generous Bedrooms & Two Full Bathrooms Upstairs: Each bedroom offers ample space, natural light &closets. The primary suite includes its own ensuite bath and his & hers closets. 7) Walkout Basement with Endless Potential: The walkout basement leads to a private backyard with no rear neighbours, featuring a freshly painted raised deck ideal for BBQs, morning coffee or relaxing evenings. The basement also includes a roughed-in bathroom & space that can be tailored to your needs home office, gym, guest suite, or playroom. Whether youre a first-time homebuyer, a growing family, or an investor, this beautifully maintained and thoughtfully upgraded property is move-in ready and full of potential. Dont miss your opportunity, Book your showing today! (id:56889)
RE/MAX Twin City Realty Inc.
Kitchener, Ontario
Premium 2 bedroom 2 bath condo in desirable Lackner Woods with private balcony overlooking evergreens. This unit will impress you with its many tasteful upgrades and spacious open concept layout providing the feel of a detached home. The kitchen is complete with extended cabinetry, large island with quartz counter top, stainless steel appliances and tiled backsplash. Convenient in-suite laundry. Primary bedroom with walk-in closet, ensuite bath with sliding glass doors to walk-in shower, quartz vanity. Second bedroom with closet, located next to 4 piece bathroom with quartz vanity. Move in ready unit, complete with window coverings. Building features outdoor playground and bicycle storage. Includes 1 parking spot, 1 locker. Fabulous neighbourhood with endless shopping amenities, highly rated schools, hospitals, walking trails, ski hills, easy high way access and more. (id:56889)
RE/MAX Escarpment Realty Inc.
Hamilton (Dundas), Ontario
This stunning 4-level side-split offers the perfect blend of space, style, and location. Boasting 4 bedrooms and 2 full bathrooms, this modern contemporary home is nestled in the heart of the sought-after Highland Park neighbourhood just a short walk to top-rated schools, scenic waterfall trails, the rail trail, and only 15 minutes on foot to historic downtown Dundas. Step inside to a bright, open-concept main floor featuring a dramatic wall of oversized windows that flood the space with natural light and offer breathtaking views of the backyard oasis. The chefs kitchen is a true showstopper with an oversized island, sleek cabinetry, and high-end finishes perfect for entertaining or enjoying a quiet family dinner. Unwind in the spacious living room, anchored by a sleek modern gas fireplace and gorgeous hardwood floors that continue throughout the home. Outside, your private retreat awaits a 36x18 ft inground pool, large pergola, and a fully fenced backyard create the ultimate summer escape. Additional features include a large 6-car driveway, offering ample parking for family and guests. Whether you're hosting friends or enjoying peaceful evenings at home, this property offers the lifestyle youve been waiting for in one of Dundass most desirable pockets. Dont miss your chance to call Highland Park home. (id:56889)
Royal LePage State Realty
Kitchener, Ontario
Presenting 59 Netherwood Rd.-an executive, oversized ravine-lot home backing directly onto a park, located in one of Kitchener's most sought-after family neighborhoods. Offering 5 bedrooms, 4 bathrooms, and over 3,500 sq. ft. of finished living space (2,556 sq. ft. above grade + 1,029 sq. ft. in the professionally finished basement), this property is the perfect blend of comfort, sophistication, and functionality. Step inside to find soaring 11-foot vaulted ceilings with built-in speakers in the family room, rich hardwood flooring, and elegant luxury tile. The chef-inspired kitchen is a true showpiece, complete with quartz countertops, a full-slab quartz backsplash, stainless steel appliances, a designer feature wall, and a spacious open-concept layout ideal for both family living and entertaining. The fully finished basement offers exceptional versatility, featuring a large recreation room, an additional bedroom, and a stylish 3-piece bath-all enhanced by oversized lookout windows that flood the space with natural light. Situated on an oversized pie-shaped lot with no rear neighbors, the backyard is a private oasis with a custom extended deck-perfect for hosting summer gatherings or simply relaxing in peace. Additional highlights include: a double-car garage with a double-wide driveway, upgraded 200-amp service, custom front entryway, coffered ceilings, California shutters, pot lights throughout, security camera system, and more. Minutes from top-rated schools, scenic parks and trails, shopping, restaurants, Conestoga College, golf courses, and Highway 401-this is a rare opportunity to own a turnkey home in an unbeatable location. (id:56889)
Homelife/miracle Realty Ltd
Niagara-On-The-Lake (Virgil), Ontario
THE BEST OF BOTH WORLDS!! Country property on the edge of Old Town Niagara-on-the-Lake. Just a 5 min drive to the iconic Queen Street, lined with restaurants, shops, theatre, and cafes, with world class wineries just up the road. With a frontage of 105' and a depth of 200', this property includes a large family home with over 2,217 finished square feet + basement, and a kidney shape cement Schwenker pool. Perfect for a retreat away from the city or a great place to raise your family. All brick, plenty of light, large family gathering areas, living room dining room, eat-in kitchen, rec room with airtight woodstove, and even your own workshop. Includes 4 bedrooms, 1.5 bath and rough-in for a 3rd bathroom. New furnace and hot water tank 2025. Main floor laundry and a spacious 3 season porch for that after dinner relaxation. This property is extremely quiet, private, and peaceful. Surrounded by mature trees and nature's bounty of birds, bunnies, and even deer may drop by. The pool area is fully fenced, newer pool filter and pump, fully equipped with a pool house and sauna. Come and see this piece of paradise! *pre-inspection report available, septic is being inspected and pumped* (id:56889)
Right At Home Realty
Hamilton (Hamilton Beach), Ontario
Welcome to 958 Beach Blvd! Stunning, custom built, 3 bed 3 bath home situated on a large 170 deep lot located in the desirable Hamilton Beach community. Bright and spacious with a functional, open concept floor plan. Located just steps to the waterfront trail & sandy beach. Stylish kitchen with centre island, granite counters, stainless steel appliances, custom cabinetry with under valence lighting. Pot lights, 9 ceilings, california shutters and engineered hardwood throughout. Main floor office or den area off the foyer. Laundry room with cabinetry & laundry sink on the main floor. Sliding doors off dining area to back deck to cabana with fireplace & TV. Off the back deck there is a massive, fenced backyard. Glass railing off living area leads to second floor sitting room, with sliding door walk out to 363 sq ft terrace with water views. Primary bedroom offers 5pc ensuite, walk-in closet and private 94 sq ft balcony also with water views. Second & third bedrooms are spacious with large closets. Watch the sun rise from your balcony, and relax in the evening with the sunset out back. Close proximity to downtown Burlington, public transit, parks, amenities & quick highway access. (id:56889)
RE/MAX Realty Services Inc.
Brantford, Ontario
Calling All First-Time Homeowners and Investors!" Welcome to this enchanting century home, offering 3 spacious bedrooms with the potential for a 4th. Step inside and admire the beautifully restored hardwood floors and stunning original wood details. The trim, baseboards, doors, and window frames have all been professionally stripped to their natural finish and stained to preserve the timeless character of the home. Even the door hinges and knobs are true to the period, adding to the authentic charm. Thoughtful renovations have seamlessly blended old-world elegance with modern convenience. A Google Nest Thermostat allows you to adjust your HVAC system remotely, ensuring your home is perfectly comfortable when you arrive. The upgraded electrical panel and wiring, along with additional outlets, are ready to support all your modern devices. Enjoy pure, clean water thanks to the reverse osmosis filtration systemjust one of the many thoughtful updates throughout. Outside, the charm continues. Relax on the updated front porch or entertain in the expansive, partially fenced backyardideal for gatherings with friends and family of all ages, or simply for soaking in the peace of nature. The yard features a fire pit and a screened-in veranda for those cozy evenings outdoors. Ideally located just minutes from downtown, this home is only a 3-minute walk to public transit and 1km to rail transit. You're also conveniently close to Wilfrid Laurier University and other local amenities. (id:56889)
RE/MAX Escarpment Realty Inc.
19 Watch Hill Lane
203 - 264 Alma Street
129 Birge Street
19 Rowanwood Avenue
1026 Beach Boulevard
98 - 355 Fisher Mills Road
310 - 1201 Lackner Place
16 Lynndale Drive
59 Netherwood Road
1898 Concession 4 Road
958 Beach Boulevard
RE/MAX Garden City Realty Inc
18 Duke Street

