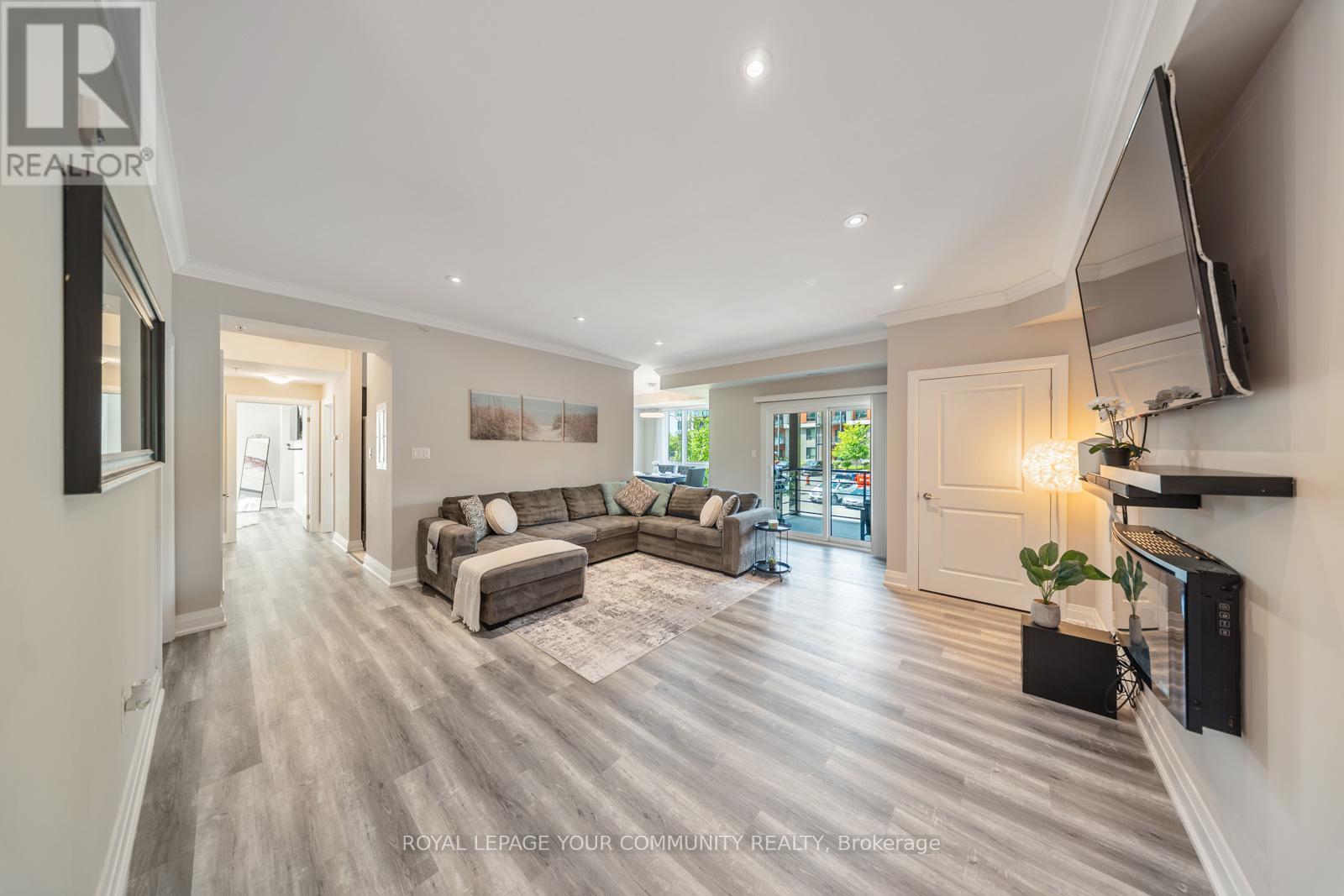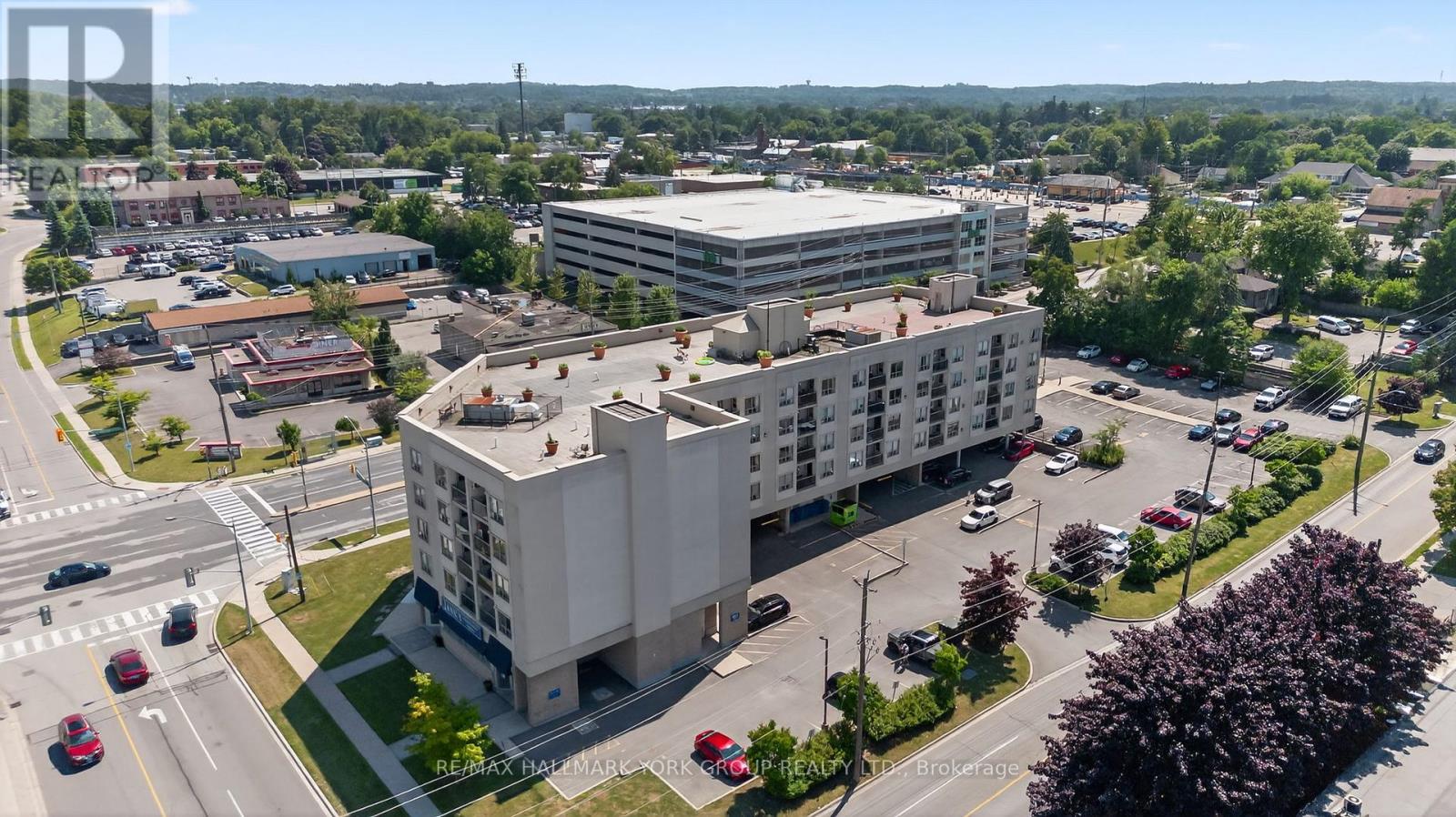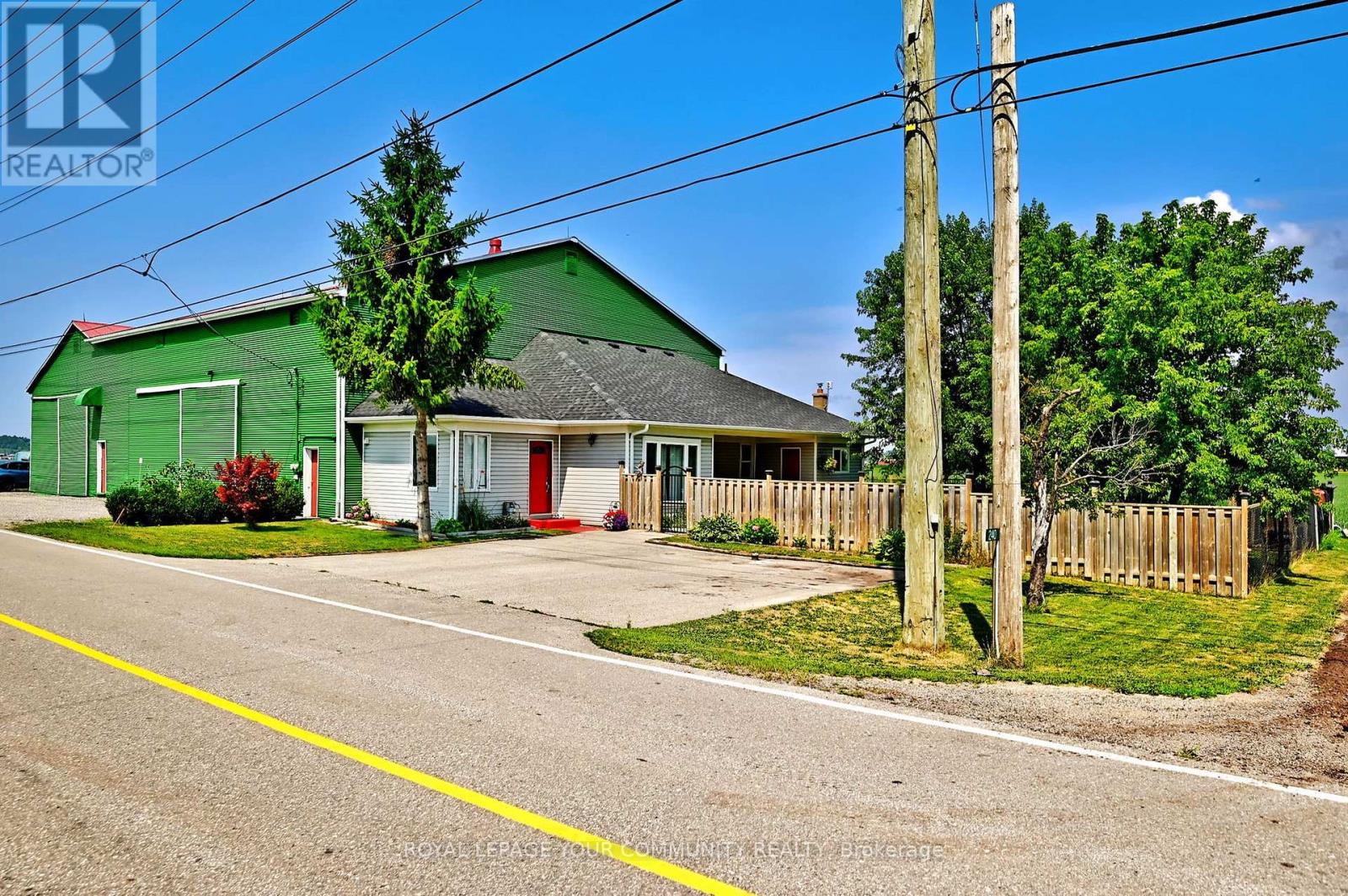Sold, Purchased & Leased.
West Toronto Real Estate
Living in South Etobicoke and working with North Group REAL Broker Ontario in the Queensway area Toronto is our main area of focus. Neighbourhoods including Downtown Toronto, The Kingsway, The Queensway, Mimico, New Toronto, Long Branch, and Alderwood.
Caledon, Ontario
This expansive 25-acre parcel, located on the west side of Bramalea Road in Caledon, presents significant potential for growth. The property features a maintained bungalow set amidst pristine, open land. A portion of this site is included in the proposed route for the new Highway 413, and it is just minutes from Mayfield Road, ensuring excellent connectivity for future development!!!!! Please refer to the attached images for further details. The land is currently farmed, level, and mostly cleared, offering an ideal canvas for residential or commercial development. The property's versatility makes it a prime choice for investors and developers seeking to capitalize on Caledon's growing market. (id:56889)
Royal LePage Flower City Realty
Mississauga (Northeast), Ontario
Discover this exceptional industrial condo unit in one of Mississauga's most sought-after locations. Boasting 18-foot ceilings and a convenient drive-in shipping door, this property offers both functionality and versatility. The front office space includes washroom, with additional mezzanine offices and storage, providing ample room for operations or expansion. Conveniently located just minutes from all major highways, this unit is perfect for businesses seeking accessibility and efficiency. Don't miss out on this incredible chance to own in a prime industrial hub! (id:56889)
Cityscape Real Estate Ltd.
Mississauga (City Centre), Ontario
Welcome to Elle Condominiums! Move into this great layout, one bedroom condo featuring hard wood flooring, and a large bedroom that can fit a queen sized bed. Unbeatable location - just steps to Square One, Celebration Square, parks, restaurants and more. Experience downtown living in Mississauga. Transit right at your doorstep! Don't miss this beautiful condo. (id:56889)
Kingsway Real Estate
Mississauga (Northeast), Ontario
This versatile industrial condo in Mississauga offers the perfect blend of functionality and convenience, featuring soaring 18-foot ceilings and a drive-in shipping door that make operations seamless. Inside, a dedicated front office with a washroom provides a comfortable workspace, while the mezzanine adds valuable office or storage space for growing businesses. With ample parking right at your doorstep, this unit is a rare find for those seeking efficiency and affordability. Conveniently located just minutes from major highways, it ensures easy access for logistics and transportation. Whether you're expanding your business or making a strategic investment, this prime industrial space is an opportunity you wont want to miss. (id:56889)
Cityscape Real Estate Ltd.
Barrie (Ardagh), Ontario
Spacious. Bright. Effortless Living. Perfect for the down sizers who want zero maintenance living. This oversized main floor unit is a rare gem offering the space of a home with the ease of condo living. Featuring 2 bedrooms plus a den, with the den easily convertible to a 3rd bedroom, this home offers exceptional flexibility for guests, hobbies, or extra living space. Ideal for down sizers, enjoy limited stairs, easy elevator access, and no more shovelling or yard work. Just lock up and go! Inside, you'll find a freshly painted, sun-filled layout with room to breathe. The modern glass shower doors (2025) add a stylish update. Your enclosed parking spot is on the main level, with a locker directly behind. No hauling groceries long distances! Step outside to a beautiful nature trail, and enjoy the convenience of shopping, dining, and Hwy 400 just minutes away. Whether you're ready to simplify or buying your first place, this bright, spacious, affordable home is the one you've been waiting for. (id:56889)
Keller Williams Co-Elevation Realty
Springwater, Ontario
Very unique opportunity awaits! This fully finished custom built home is tucked into the woods and on a sits on a private 3.37 acres wooded lot. This long winding paved driveway leads up to the seperate shop 34ft by 44ft which is fully heated and additional huge shed for all your toys! This property also sits across the road from Orr Lake. Beautifully landscaped front and back. Tons of curb appeal when you pull up to the home. Lrg covered porch at front of home. Walk out from kitchen to a spacious deck ideal for entertaining on. A covered area for bbq and hot tubbing which is surrounded by mature trees. Take a walk through the trails at the back of the property which will lead to great spot for a fire! As you enter the home you will be captivated by the exceptional craftmanship throughout. Beautiful wide plank pine floors throughout majority of the home which provides a nice rustic feel. On main level you will find a spacious office or bedroom, open concept living room / dinning room combo, large eat-in kitchen with plenty of cabinetry plus a pantry, 2pc bath and a stunning family room with wood burning fireplace!!! 2nd floor offers unique roof lines which provides plenty of character, 2 large bedrooms and a massive 4 pc bathroom with soaker tub and shower. Fully finished basement if ideal for guest, extended visits from family or even a great area for the kids. Basement has a lrg 4pc bathroom with modern touches, den, and a massive rec room with wood stove. This home is truly a masterpiece in design and offers unparalleled natural beauty and privacy galore! This gem you must see to believe. Shows 10+++ (id:56889)
Century 21 B.j. Roth Realty Ltd.
Barrie (Holly), Ontario
LOVINGLY MAINTAINED HOME ON A MATURE LOT IN A PEACEFUL SOUTH-END NEIGHBOURHOOD! Nestled in a quiet and highly regarded neighbourhood in Barries sought-after south end, this raised bungalow offers unbeatable convenience and a sense of community. Parks, playgrounds, scenic trails, and a community centre are all within walking distance, while shopping, public transit, and major commuter routes are just minutes away. Enjoy nearly 1,500 sq ft of bright, open-concept living space on the main level, with a total of close to 3,000 sq ft, including an unfinished lower level brimming with potential. Set on a private 49 x 114 ft lot, the home features mature trees, beautifully landscaped gardens, a fenced backyard, a spacious interlock patio for entertaining, and a raised deck accessible from the kitchen, complete with a gas BBQ hookup. Curb appeal shines with a freshly sealed driveway, brick exterior, and welcoming double-door entry. Inside, the carpet-free design and updated flooring create a fresh, modern feel. The layout flows effortlessly, featuring a cozy family room with a gas fireplace, a separate living area, and a bright eat-in kitchen with extended cabinetry, a built-in wine rack, and generous counter space. There are three spacious bedrooms and two full bathrooms, including a primary suite with a walk-in closet and a private 4-piece ensuite. The unfinished basement features high ceilings, large windows, and a bathroom rough-in, offering ample potential for future expansion. The oversized double garage is a major bonus, complete with hot water access, a generator-ready electrical panel, plenty of outlets, lighting, storage, and convenient inside entry. Notable updates include an HRV system, hot water tank, and newer shingles. Added features, such as a central vacuum, water softener, water purification system, and pre-wiring for security cameras, make this home truly move-in ready. This beautifully maintained #HomeToStay is ready to welcome its next proud owner! (id:56889)
RE/MAX Hallmark Peggy Hill Group Realty
Severn (Washago), Ontario
Welcome to your dream property! Nestled on 41 sprawling acres and directly across from the Severn River, this 4+1 bedroom, 4.5-bath home is a true retreat. With 3340 sq. ft. of total living space, this two-story beauty offers everything you need for both relaxation and adventure.Step through the charming front porch and into the main level, where a spacious family room, dining area, and an inviting kitchen with backyard views await. Skylights flood the family room with natural light, while a cozy wood-burning fireplace adds warmth and ambiance. A stylish bar connects the kitchen to the family room, making it perfect for entertaining. Adjacent to the family room is a large sunroom featuring a swim spa, a great spot to unwind year-round. A convenient 2-piece bath is also on this level.Upstairs, you'll find two luxurious primary suites, each with walk-in closets and en suites. Two additional bedrooms share a spacious 4-piece bathroom. The fully finished basement is another highlight, offering a large family room with a second wood-burning fireplace, and an elevator that services all three levels, making it easy to get around. There's also a separate entrance from the basement to the pool area, with a 3-piece bath perfect for rinsing off after a swim.Step outside to your own private oasis! Enjoy summer days by the saltwater pool, recently upgraded with a pump and liner. A large deck with a built-in pizza oven sets the stage for outdoor cooking and entertaining. Plus, the detached shop with an attached chicken coop, as well as over $40,000 worth of tractors and tools, are all included to help you run your hobby farm.An added bonus: a fully-owned solar panel system generates approximately $8,000 to $10,000 in annual income, providing both sustainability and a solid return on investment.Additional perks include a Generac generator, a giant C can for extra storage, and easy highway access for commuting to Toronto. (id:56889)
RE/MAX Right Move
Aurora (Aurora Village), Ontario
2 Bed, 2 Bath condominium in the heart of Aurora Village! Excellent 4-level mid-rise boutique condo building just steps from GO Train. Well appointed, immaculate, freshly painted 'Royal Model' with open concept kitchen overlooking the living area. Ensuite laundry and storage. Laminate flooring throughout living and dining rooms. Brand new carpeting in both bedrooms. Ceramic tile in kitchen and foyer. New hot water tank within unit! Outdoor living; walkout from living room to large outdoor patio on the quiet side of the building. Huge rooftop terrace on top floor of the building. Prime location near transit, GO Train, shops, restaurants, parks, recreation centre/pool and all of Aurora's rapidly developing amenities! (id:56889)
RE/MAX Hallmark York Group Realty Ltd.
King, Ontario
10 acres of prime agricultural land in the heart of Holland Marsh, renowned for its rich, organic muck soil. Situated just minutes from Newmarket. Great potential property, 2 bedroom updated bungalow attached to a 5750 square foot barn divided in 2 with plenty of parking available, drilled well, gas furnace, new roof, eavestrough and siding in 2025, mud room, laundry room with separate entrance. All furniture included. Barn divided in 2 units larger is 3 thousand sq feet and second unit 2400 sq feet. The land is serviced with water for irrigation. Lots of parking available. (id:56889)
Royal LePage Your Community Realty
Bradford West Gwillimbury (Bond Head), Ontario
Welcome to Bondhead, West Gwillimbury Living. Step into this beautifully maintained 4 bedroom, 4bathroom Home nestled in the much sought after tranquil Hamlet of Bondhead, BWG. Thoughtfully designed with both comfort and style in mind, this home offers a welcoming open-concept main floor and balcony Deck overlooking backyard, perfect for family and entertaining lifestyle. The modern kitchen is a true centrepiece - complete with sleek cabinetry, under cabinet lighting, Newer stainless steel Appliances, and a large quartz Island that flows effortlessly into sun-filled living and dining areas. Elegant finishes, cozy fireplace and contemporary zebra blinds add to the home's charm. Upstairs, you'll find spacious, 4 well appointed bedrooms, including a serene Primary Suite featuring a spa-like ensuite w freestanding soaker tub and 2 generous walk-in closet spaces. Practical 2nd floor Laundry Room, modern tiled Bathrooms, and a private driveway with a double-car garage, Full unfinished Basement walkout to huge Backyard complete the picture. This is the place where comfort meets convenience- ready for you to call it home. (id:56889)
RE/MAX Metropolis Realty
Markham (Berczy), Ontario
Great location Step to the Famous Pierre Trudeau High School. No Side Walk, 3 Parking Space. Bright 4 Bedroom , Hardwood Floor on Main level. Bedroom Has Access to Unique Balcony. Close to the Park,Shopping Mall&Community Centre.Approx2500ft..All Window Covering. All Light Fixtures. (id:56889)
Homelife Landmark Realty Inc.
13304 Bramalea Road
RE/MAX President Realty
49 - 5359 Timberlea Boulevard
501 - 3515 Kariya Drive
35 - 5359 Timberlea Boulevard
113 - 304 Essa Road
2357 South Orr Lake Road
312 Harvie Road
3146 Wasdell Falls Road
210 - 160 Wellington Street E
240 King Street
10 Wraggs Road
49 Holst Avenue









