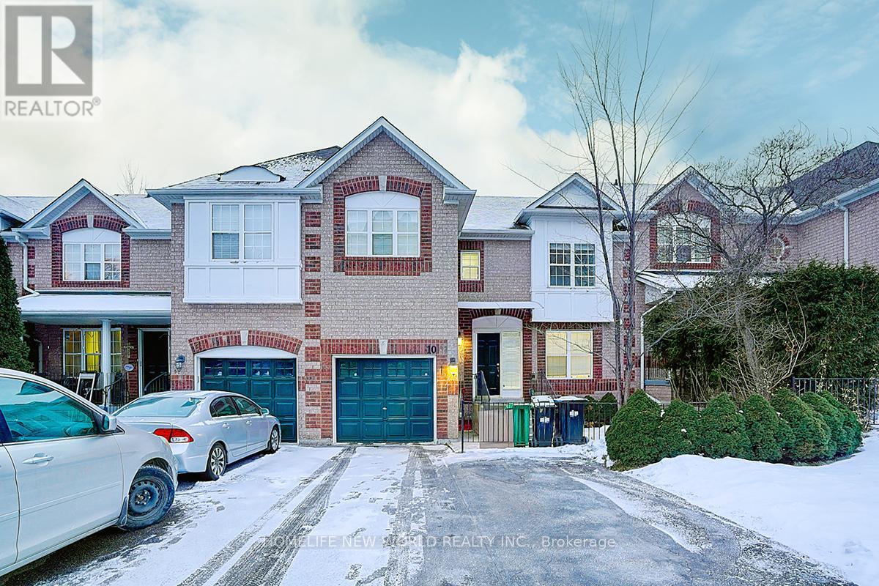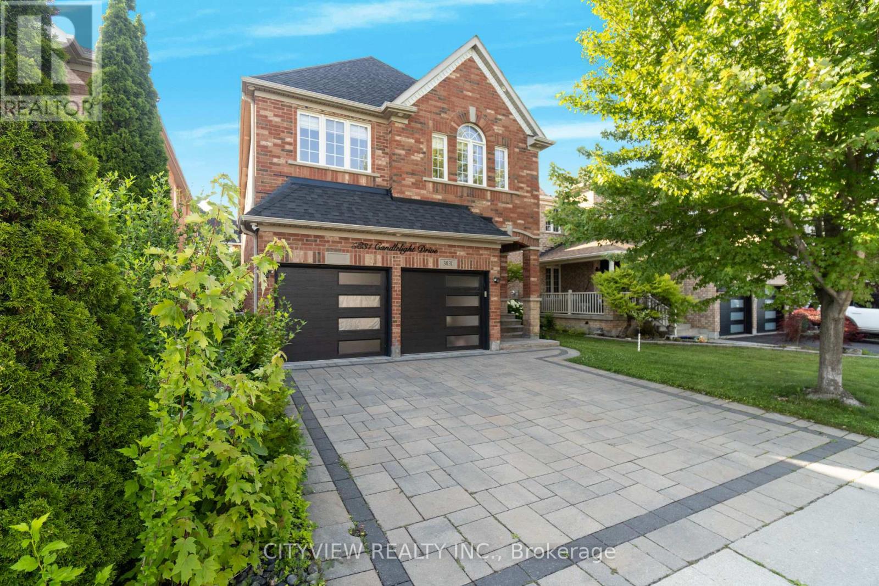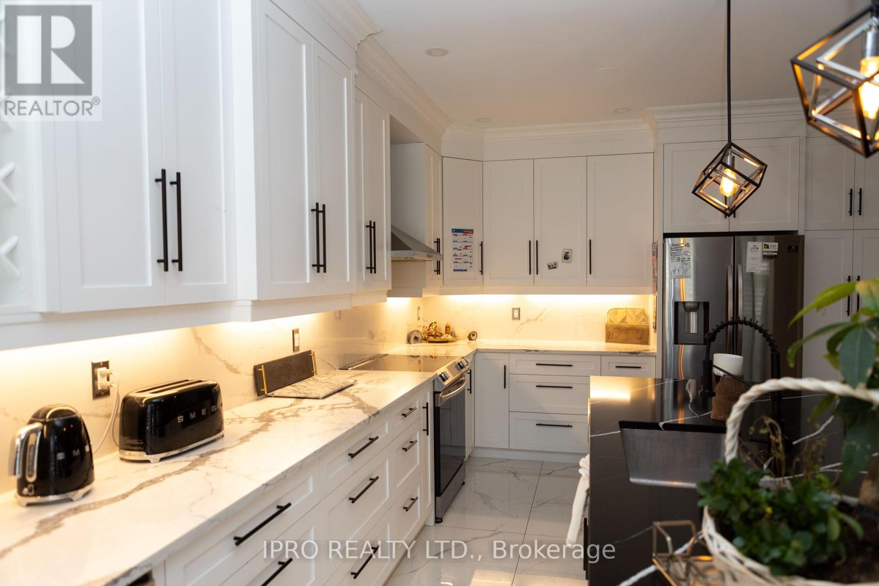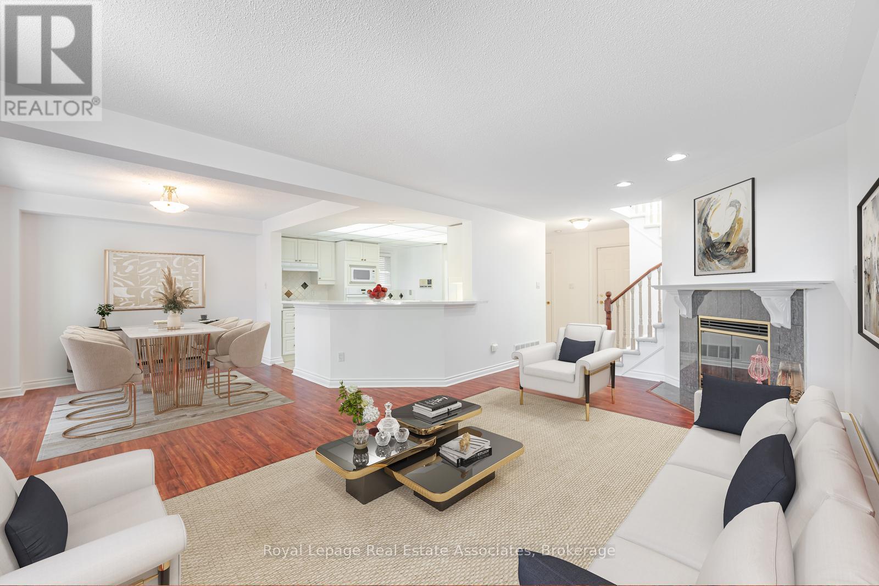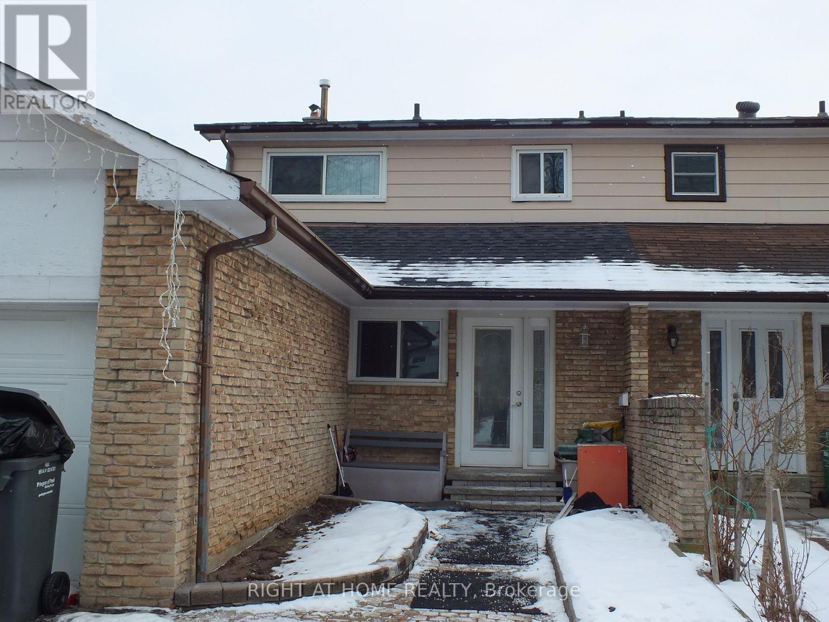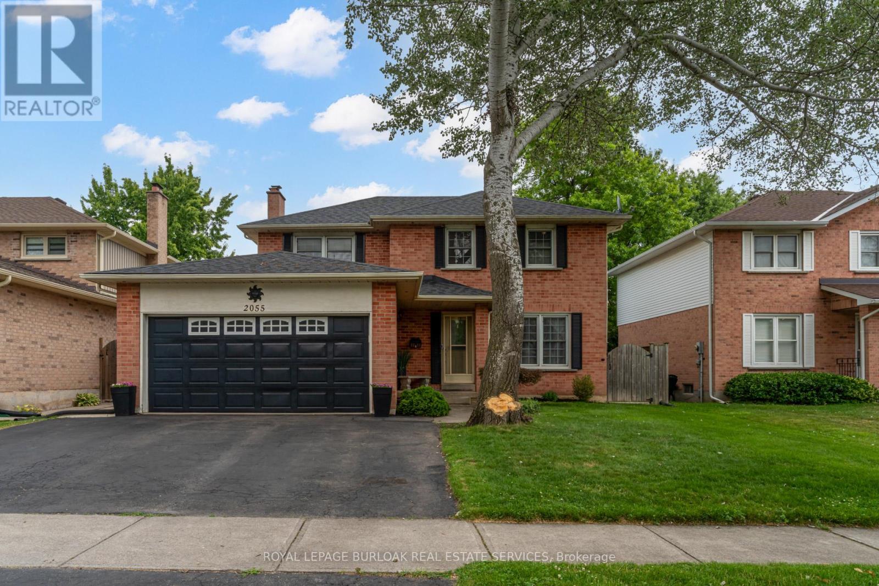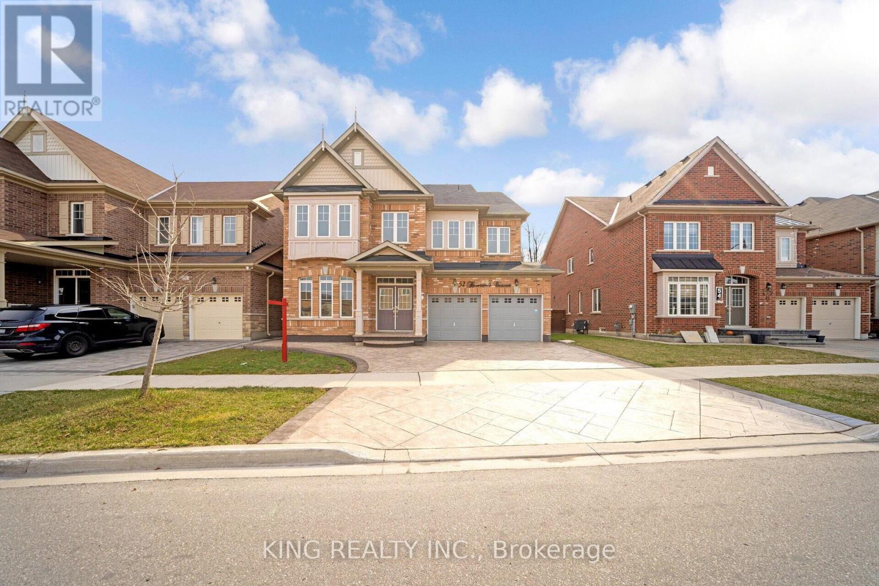Sold, Purchased & Leased.
West Toronto Real Estate
Living in South Etobicoke and working with North Group REAL Broker Ontario in the Queensway area Toronto is our main area of focus. Neighbourhoods including Downtown Toronto, The Kingsway, The Queensway, Mimico, New Toronto, Long Branch, and Alderwood.
Mississauga (Cooksville), Ontario
Spacious townhouse with 1,674 sq. ft. of living space above grade. 4 Bedrooms + 4 washrooms, 3 parking. + Basement two rooms. Low maintenance fee. Just minutes away from Cooksville GO Station, near bus. Conveniently close to shopping, schools, churches, parks, and public transit. Only a few minutes to GO & bus stations, with easy access to the QEW. Good investment opportunity or for home owner. Tenants agree to leave for home owners moving in if required. The 4th bedroom upstairs for owner use. Current rent $4600 monthly. (id:56889)
RE/MAX Metropolis Realty
Mississauga (Churchill Meadows), Ontario
Stunning executive detached home in much sought after churchill meadows community in misissauga. Fully upgraded with modern finishes throughout. Open concept living room with cathedral ceilings, floor to ceiling window sand wainscotting. Stunning spiral staircase with hardwood flooring. Modern Chefs Kitchen W/Built-In Appls, Grand Breakfast Island W/Granite C/T, Crown Moulding, Rare Main Floor Bdrm/Den W/3Pc Ensuite. Stunning primary bedroom with 5pc ensuite and walk in closet. Spacious bedrooms on 2nd floor with hardwood flooring. Open concept loft living space overlooking main living room. Large basement with 2nd kitchen, rec area and 5th bedroom. Roof replaced (2024), Brand new AC/Furnace (2025). (id:56889)
Cityview Realty Inc.
Halton Hills (Georgetown), Ontario
WELCOME TO THIS 4+1 BEDROOMS AND 5 WASHROOMS .SHOWSTOPPER THAT OFFERS THE PERFECT BLEND OF LUXURY,FUNCTIONALITY AND STYLE .FEATURING EXCEPTIONAL curb side appeal, this home boasts elegant designer finishes including wainscoting ,crown moulding and hardwood flooring throughout. The open concept layout is ideal for modern living and entertaining ,highlighted by a spacious family room with custom built entertainment unit and undermount lighting. the chef-inspired kitchen flows seamlessly into the mail living areas, perfect for gathering of any size. Step outside to your private backyard oasis featuring a 14*28 saltwater in ground pool with a tranquil waterfall, flagstone patio , and a double gate access-truly a resort style retreat. Located in a sought after neighbourhood this home design high end designs with everyday comfort, making it ideal for families and entertainers alike. Don't miss this opportunity to call this extraordinary property your home. (id:56889)
Ipro Realty Ltd.
Burlington (Mountainside), Ontario
Sought-After Burlington Family-friendly Neighbourhood! The pictures aren't exaggerating.. these rooms are SPACIOUS. Large principal areas, Open concept Living/Dining Room, Loads of windows offering so much natural light (even in the lower level). Totally Separate entrance to the lower level and plenty of space to create an In-Law Suite (3 pc bath in the basement is already done!) Huge Recreation room complete with Gas Fireplace. Attached garage with a softspoken automatic door. Large and very private backyard with plenty of entertaining and gardening space. Easy access to Burlington GO/QEW/407, perfect for commuters. Centrally located in an incredible community close to great schools, shops, malls, walking paths, parks, restaurants, M. Rec Centre and BP. Shopping Centre. (id:56889)
RE/MAX Escarpment Realty Inc.
Toronto (Dovercourt-Wallace Emerson-Junction), Ontario
Step Into This Beautifully Renovated Detached Home Offering Style, Functionality & Versatile Living Across 3 Finished Levels Including A Basement In-Law Suite With Separate Kitchen & Laundry *Featuring Modern Upgrades Throughout, Including 2021 Renovations With New Roof, Tankless Water Heater, Three Renovated Kitchens & Bathrooms, And New Flooring On All Levels *Enjoy The Bright, Open Kitchen With Walkout To A Fully Fenced Backyard Oasis Completed In 2022 With New Concrete & Privacy FencePerfect For Outdoor Entertaining *The Finished Attic Offers A Flexible Bonus Space While The Detached Garage Adds Extra Storage & Parking Convenience *Freshly Painted In June 2025 *This Move-In Ready Home Is Ideally Located Near Schools, Parks, And Everyday Amenities! (id:56889)
Exp Realty
Toronto (Stonegate-Queensway), Ontario
14 Park Lane A Rare Find in Stonegate-Queensway tucked away on a private cul-de-sac with no sidewalks and backing onto lush green space, this charming home offers a unique blend of privacy, tranquility, and city convenience. The move-in-ready interior means you can settle in today or dream big for tomorrow. Expand, build new, or add a garden or laneway suite; the possibilities are endless on this generous, pie-shaped lot. Enjoy a cottage-like backyard retreat, just minutes from Humber Bay, lakefront trails, great schools, shops, and easy downtown access. Live, expand, build, or just move in and start making memories. (id:56889)
RE/MAX West Realty Inc.
Mississauga (Central Erin Mills), Ontario
Most affordable 2 car garage townhouse in Erin Mills! Updated kitchen cabinets'25! Fantastic opportunity to make this 3-bedroom end-unit townhome your new home! Perfectly nestled in the prestigious Enclave on the Park in Central Erin Mills. Offering a blend of comfort and timeless charm, this home is ideal for families and professionals seeking a serene, upscale lifestyle. The open concept living area features a kitchen with a breakfast bar, dining room with a walkout to a private backyard deck & a warm and inviting living room with a cozy gas fireplace. Spacious bedrooms with the primary bedroom featuring a 5 piece ensuite & walk-in closet. Convenient 2nd floor laundry. Plenty of room to entertain family & friends in the finished lower level complete with a gas fireplace & 3 pc. bath. The den is a separate room and can be used as an office or studio. New carpet on second level'25. Desirable Location & Steps To Top Rated Gonzaga & John Fraser Schools, Erin Mills Town Centre For All Your Shopping Needs, Transit, Credit Valley Hospital, Erin Meadows Community Centre & Library. (id:56889)
Keller Williams Real Estate Associates
Mississauga (Churchill Meadows), Ontario
Fantastic Opportunity for First-Time Home Buyers! Welcome to this beautifully built 3-bedroom home by Cachet, nestled in the highly sought-after Churchill Meadows community. This carpet-free home boasts abundant pot lights, a spacious partially finished basement with soaring 10 ceilings, and a double car garage. Step outside to a charming wooden patio perfect for relaxing and entertaining during the summer months. Enjoy the perfect blend of comfort, style, and location. Conveniently close to top-rated public schools including Oscar Peterson Public School, St. Sebastian Catholic Elementary, Artisan Drive Public School, and Erin Centre Middle School. Don't miss your chance to own this gem schedule your visit today and experience the warmth of this home and its vibrant neighbourhood! (id:56889)
Save Max Real Estate Inc.
Mississauga (Cooksville), Ontario
Location, Location, Location- Spacious Semi-Detached Family Home with Endless Potential. This Home Boasts solid bones, generous room sizes and plenty of Natural Light throughout. Perfect for First-time Buyers, Renovators or Investors, an Exciting Project with Huge Potential. Granite Counters, Backslash, Newer Kitchen Cabinets. Potlights, Newer see Through-Staircase. Located in the Cooksville Area, Close to all Amenities. 5 car parking, Great Neighbourhood, Mavis & Queensway Area. Shed, Interlock entrance. Inground Pool, Just needs your finishing touches. Great Starter Home. This Home needs your Vision. Don't Delay. Home being sold as is. (id:56889)
Right At Home Realty
Brampton (Sandringham-Wellington), Ontario
Discover Your Ideal Family Retreat! This Beautifully Maintained Semi-Detached Home Features 3+2 Bedrooms And 4 Washrooms, Perfectly Blending Comfort, Style, And Functionality. Enjoy A Spacious Main Floor With A Large Living/Dining Area, A Separate Family Room, And A Modern Kitchen Ideal For Family Meals And Entertaining. The Fully Finished Basement Adds Versatility With A Recreation Room, Home Office Space, Or Private Guest Suite Complete With Bedroom And Full Bath. Step Outside To A Walk-Out Deck And Oversized Backyard Perfect For Summer BBQs And Relaxing Evenings. Upgrades: Fresh Paint (2024), New Laminate Flooring On The First Floor (2024), New Washroom (2024), Oak Wood Stairs And Pickets (2024). The Kitchen Is Equipped With Modern Appliances A New Stove (2024), Fridge (2024), Dishwasher (2024) And Newly Built Basement (2024). Located Close To Schools, Parks, Shopping, And Transit, This Is The Perfect Place To Call Home! Walking Distance to Trinity Commons Mall, Shoppers Drug Mart (24 hrs), Bus Terminal, Places of Worship, Schools, Walking Trails & Easy Access to 410 Highway (id:56889)
Exp Realty
Burlington (Headon), Ontario
Welcome to 2055 Hunters Wood Drive situated on a quiet, tree-lined street in Burlington's highly desirable Headon Forest neighbourhood, this beautifully maintained 4-bedroom, 3-bathroom detached home offers the perfect blend of space, comfort, and functionality for todays family lifestyle. Step into a bright and inviting foyer that flows seamlessly into the open-concept living and dining rooms, ideal for both entertaining and everyday living. The main floor also features a spacious family room, perfect for relaxing or movie/sports nights. The bright eat-in kitchen overlooks the backyard and offers ample cabinet and counter space, with a convenient walkout to the heated in-ground saltwater pool deck and fully fenced yard, perfect for summer barbecues and outdoor enjoyment. A main floor laundry room adds everyday convenience, along with a well-located powder room for guests. Upstairs, you'll find four generously sized bedrooms, including a primary suite complete with a walk-in closet and private ensuite bath. Three additional bedrooms provide plenty of options & family functionality. The finished lower level expands your living space with a large recreation room, berber-style broadloom, a flexible home office or potential guest bedroom plus a sizable workshop. Outside, the home features a triple-wide driveway and double-car garage, providing ample parking and storage for the entire family. Located just minutes from parks, top-rated schools, shopping, QEW/407 travel routes. Come see why this is your family's perfect new home... (id:56889)
Royal LePage Burloak Real Estate Services
Brampton (Northwest Brampton), Ontario
Price to sell, Beautiful 4 +3 bedrooms Legal basement double car garage detached house with total living space 4409 ( 3129upper grade+1280 Basement ), with the lot size of 45 Feet front. House has been renovated Seller spent $350000 for the renovation. lots of upgrades,9 feet Ceiling at Main Level & second floor , House has double door entry with lots of upgrade with impressive Porcelain Tiles in the kitchen, Washrooms and hardwood through out the main floor with Oak staircase. Modern Kitchen with inbuilt high-class Oven, stainless steel fridge and dishwasher. Main level has Den which can be use as office. Hardwood Floor throughout the house ,freshly painted, lots of pot light.3 bedroom legal basement with large windows. Stamped driveway, porch , staircase and side of the house for the entrance of basement . Separate laundry for the main and basement. Master Bed room Has coffered ceiling with attached 5 Pc ensuites, his &Her closest, 6 washrooms has quartz tops ( Three at 2nd ,one On main level, two washrooms Basement Close to Park/School/Shopping Plazas/Public Transit, Place Of Worship and Major Hwys. Don't miss the opportunity to make this your dream home!! LEGAL BASEMENT HASGOOD RENTAL POTENTIAL WILL HELP TO PAY OFF YOUR MORTGAGE. (id:56889)
King Realty Inc.
10 - 199 Hillcrest Avenue
3831 Candlelight Drive
15101 Danby Road
1515 Brenner Crescent
4 Northumberland Street
14 Park Lane
60 - 5480 Glen Erin Drive
3452 Eglinton Avenue W
522 Cavell Drive
84 Seaside Circle
2055 Hunters Wood Drive
52 Haverstock Crescent

