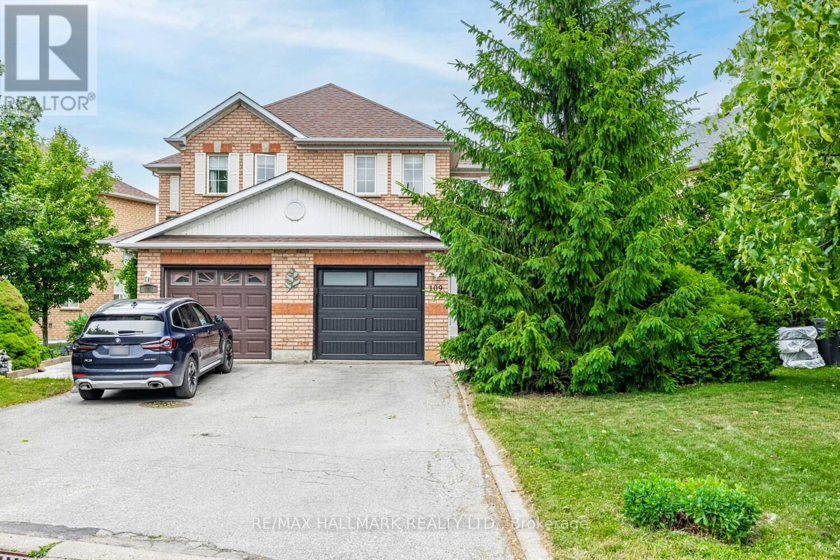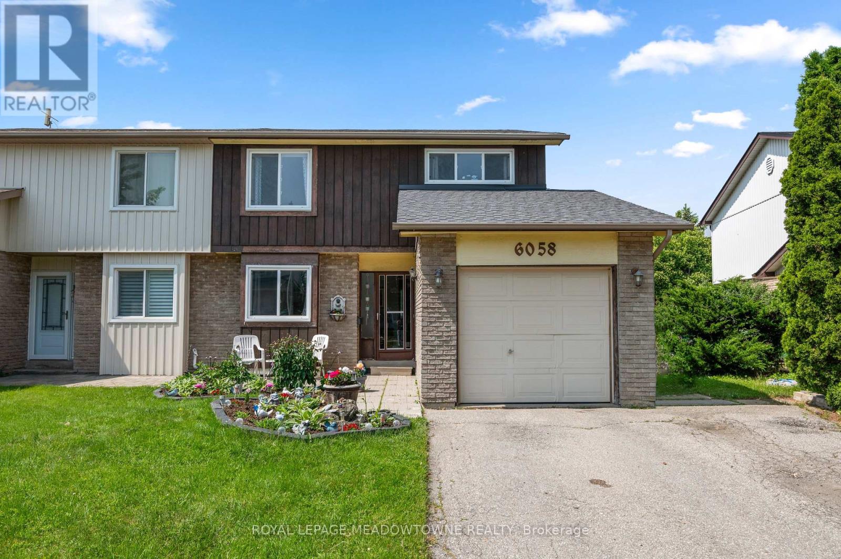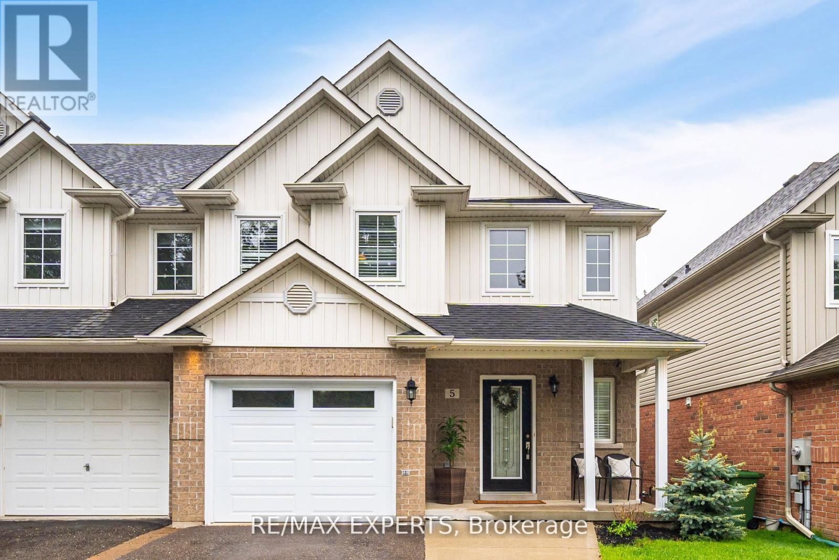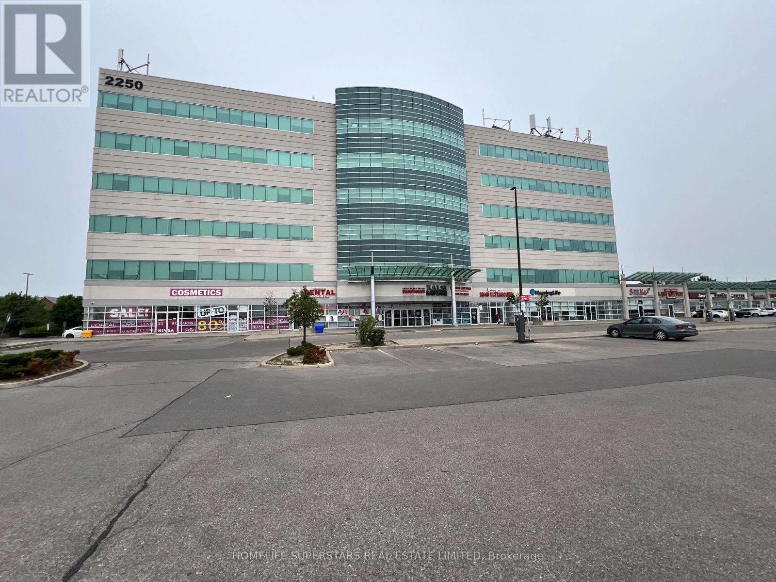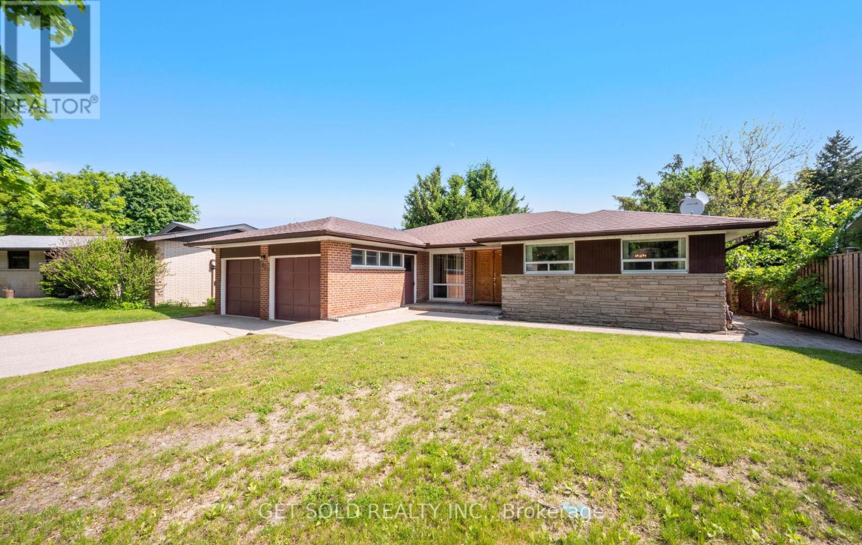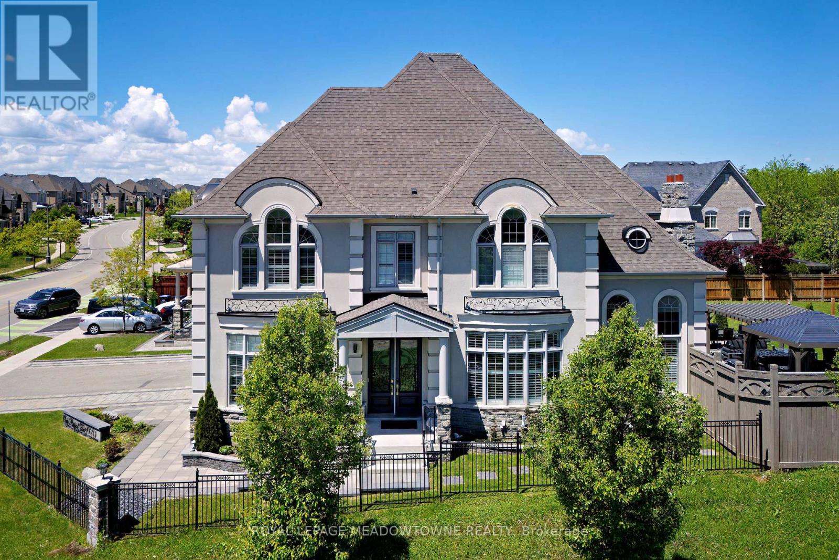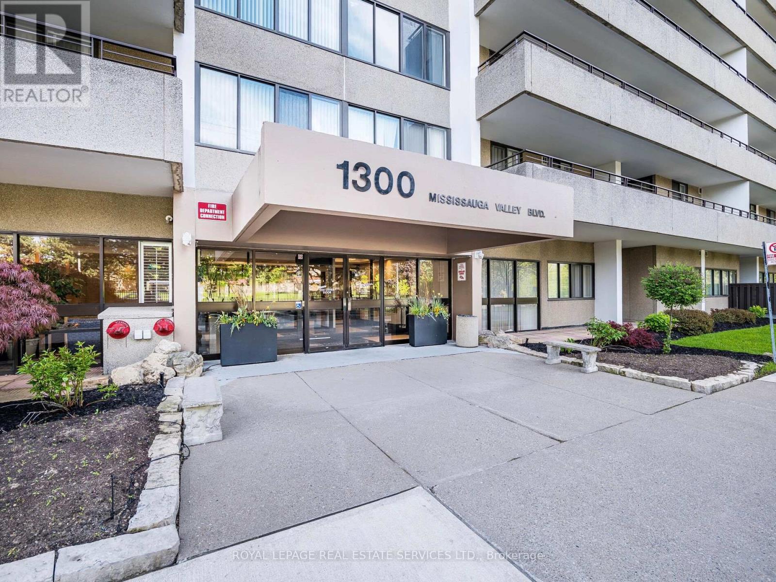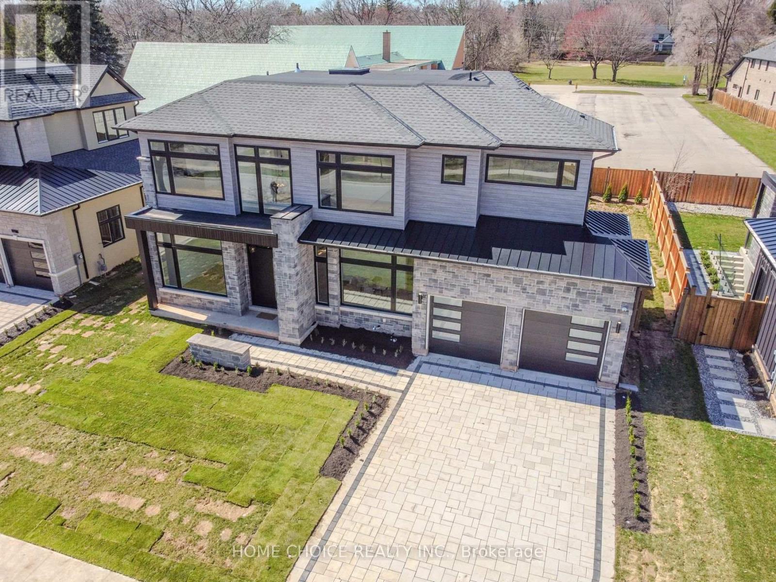Sold, Purchased & Leased.
West Toronto Real Estate
Living in South Etobicoke and working with North Group REAL Broker Ontario in the Queensway area Toronto is our main area of focus. Neighbourhoods including Downtown Toronto, The Kingsway, The Queensway, Mimico, New Toronto, Long Branch, and Alderwood.
Caledon (Bolton West), Ontario
Discover comfortable living in this beautifully maintained 3 bedroom semi-detached home, ideally located on a quiet cul-de-sac with no sidewalks in the desirable Bolton West. Step into a spacious foyer and an open-concept layout that offers both function and flow. The heart of the home is a thoughtfully designed, brand-new (2024) kitchen featuring quartz countertops, a stone backsplash, soft-close cabinetry with extra storage, and a convenient breakfast bar. Oversized windows fill the living and dining areas with natural light, highlighting the light hardwood floors. Rich new wood flooring continues on the staircase, upper level and in the finished basement for a clean, updated feel throughout. Upstairs, the spacious primary suite includes a custom ensuite with a frameless glass shower. Two additional bedrooms share a full bath, providing comfort and convenience for family or guests. Step outside to a private deck and fully fenced backyard, perfect for gardening, summer barbecues or quiet evenings. The finished basement adds versatility with a rec room ideal for media, a home gym, or play space and includes a cantina. Additional highlights include direct garage access with a new garage door (2024) and plenty of storage. Located close to schools, parks, and shopping, this home is ready to welcome its next owners. Don't wait to see the comfort and care this home has to offer. (id:56889)
RE/MAX Hallmark Realty Ltd.
Mississauga (Meadowvale), Ontario
Welcome to your next Chapter in the heart of Meadowvale! This beautifully kept 4-bedroom semi-detached home is nestled on a quiet, family-friendly crescent-offering privacy, charm, and unbeatable convenience. With over 1,500 square feet of well-designed living space above grade, this home is as functional as it is inviting. The main floor boasts gleaming floors and a bright, open living/dining area perfect for entertaining. This spacious kitchen is ready for your personal touch, offering plenty of counter space and storage. Upstairs, four generous bedrooms provide flexibility for growing families, work-from-home needs, or guest rooms. The partially finished basement is bursting with potential-customize it into your dream rec room, gym, or extra living space. Surrounded by Top-rated schools, parks and scenic walking trails, this home is located in one of Mississauga's most desirable and sought-after communities. Don't miss this opportunity to live on one of Meadowvale's hidden gems! (id:56889)
Royal LePage Meadowtowne Realty
Caledon (Caledon East), Ontario
Very Spacious 3 Br End Unit Townhouse !! Open Concept Living and Dining Rm With Fireplace !! Premium Hardwood Flooring On Main Floor And All Bedrooms !! Spacious Kitchen with Huge Eat-in Area And Walkout To Private Deck !! Entire Home Is Spotless And Well Maintained !! Upper Floor Has 3 large Bedrooms !! Huge Master Bedroom Has 4pc Ensuite !!Walk-in From Garage To Home !! Must Be Seen To Appreciate Value!! ** POTL Fees $153.30 per month ** (id:56889)
RE/MAX Experts
Brampton (Northwest Brampton), Ontario
Tired of looking at boring houses?? Your search ends here!!! Read full description to fall in love with this gorgeous property. First Time Home Buyers, This is the best deal of B-Town. *** AFFORDABLE***COMPLETELY FREEHOLD***PRACTICAL LAYOUT***NO WASTED SPACE***JUST 1 YEAR OLD***NO MAINTAINANCE***EXCELLENT NEIGHBOURHOOD***OVER 1500 SQUARE FT. LIVING SPACE***NO SIDEWALK AND WALKWAYS*** 3 CAR PARKING***QUARTZ COUNTERTOP IN KITCHEN***GRANITE COUNTERTOPS IN WASHROOM***STOP AND DROP CLOSET WITH BENCH IN FOYER*** L- SHAPED MASSIVE BALCONY*** EXTENDED BREAKFAST BAR*** EXTENDED PANTRY*** HIS AND HER CLOSET IN MASTER BEDROOM*** TOP FLOOR LAUNDRY*** HARDWOOD FLOORING ON FIRST AND SECOND FLOOR*** SITUATED CLOSE TO MOUNT PLEASANT GO STATION, BIG BOX STORES, GYMS, RESTAURANTS, PLAZAS AND SO MANY OTHER AMMENITIES!!! (id:56889)
Bay Street Group Inc.
Toronto (Keelesdale-Eglinton West), Ontario
Step into this beautifully updated 2-bedroom, 1-bath apartment, designed for year-round comfort with heated flooring throughout and bright pot lights that fill the space with warmth and light. The open-concept layout connects effortlessly to a sleek, modern chefs kitchen featuring an L-shaped bar with generous counter spaceideal for both cooking and entertaining. Additional highlights include extra storage under the stairs, one dedicated parking space, and all utilities included. Enjoy shared access to a large backyardperfect for relaxing or enjoying the outdoors. (id:56889)
Exp Realty
Brampton (Sandringham-Wellington), Ontario
Priced to Sell. Excellent Business Unit Location Opportunity on Bovaird Drive close to Brampton Civic Hospital for Business owners and Investors. Professional office unit# 607 is located on 6th floor of this building. This 756 Square Feet Office Unit( As per declaration of the seller)contains 3(independently built) offices for professional use with very spacious Reception Desk & sitting area. one 2 pc washroom, one private kitchenette with sink and pantry space for office storage use, one underground parking space comes with the unit (level B, spot 79). Ideal for Doctors, Lawyers, Mortgage and Real Estate Brokers, Accountants, Immigration, Physio and Professional Massage Therapists. Vacant unit for easy showing 7 days a week at 9:30am - 9:30pm with lockbox. Show with confidence as unit is very clean and newly painted. Modern state of the Art Green Building with latest Geothermal Technology, cost effective and Energy Efficient Building. All the measurements, condo fees, taxes & allowed use of the property to be verified by the buyers and buyers Brokers/Representative by themselves. Please attach schedule "B" & form 801 with all offers. Deposit cheque must be certified. Bring All Reasonable Offers, seller is motivated to sell. Thanks for Showing.!!!!! OFFERS ANYTIME!!!!! (id:56889)
Homelife Superstars Real Estate Limited
Toronto (Thistletown-Beaumonde Heights), Ontario
This spacious bungalow on a ravine lot offers 4 bedrooms, including a primary with 3-piece ensuite. The main floor features a full kitchen, an additional 3-piece bath, and bright living spaces. The walk-out basement includes a second kitchen, another 3-piece bath, a bedroom, and a sauna, leading to a private patio. Close to parks, transit and shopping. (id:56889)
Get Sold Realty Inc.
Brampton (Credit Valley), Ontario
Welcome to Medallion on Mississauga Road. Postcard setting with lush, wooded areas, winding nature trails & a meandering river running through the community. The prestigious corner of The Estates of Credit Ridge. Breathtaking vistas, parks, ponds, & pristine nature. Upscale living, inspired beauty in architecture, a magnificent marriage of stone, stucco, & brick. A 3-car tandem garage with a lift making room for 4 cars, plus 6 on the driveway. Upgrades & the finest luxuries throughout. The sprawling open concept kitchen offers Artisanal cabinetry, Wolf gas stove, Wolf wall oven & microwave, smart refrigerator, beverage fridge, pot filler & even a secondary kitchen with a gas stove, sink & fully vented outside. Large breakfast area off the kitchen with a walkout to the backyard offering an outdoor kitchen with sink, natural gas BBQ, fridge, hibachi grill, smoker, beer trough, & pergola. Enjoy the firepit & lots of space for entertaining on this deep lot. The 16-zone irrigation setup makes it easy to care for the lawn & flower beds. Noise cancelling fencing lets you enjoy the indoor-outdoor Sonos sound system without hearing the traffic. The spacious primary bedroom has a walk-in closet, stunning ensuite with designer countertops & large frameless shower which utilizes the home water filtration system. With two semi-ensuites, all the other 4 bedrooms have direct access to a full bathroom. The finished basement is a masterpiece with $100k+ home theatre with access to the wine cellar & even has a Rolls Royce-like star lit ceiling & hidden hi-fi sound system. There are 1.5 bathrooms in the basement, a spa room with sink, counters & cabinetry, heated floors & an LG steam closet dry-cleaning machine. A rec area perfect for the pool table, & another room used for poker & snacks right next to the theatre. A large bedroom for family members or guests. There is not enough space here to communicate just how breathtaking this house truly is, come see it in person & fall in love! (id:56889)
Royal LePage Meadowtowne Realty
Burlington (Alton), Ontario
Welcome to this stunning 3060 sqft home located in the highly desirable Alton Village community. Step inside to discover a spacious main floor featuring soaring ceilings, gleaming hardwood floors, and a chef-inspired kitchen with a massive island, quartz countertops, and high-end stainless steel appliances. The open-concept great room is flooded with natural light from expansive windows. Convenience is key with the laundry room located on the second floor, easily accessible to all bedrooms. Upstairs, you'll find four generously sized bedrooms, perfect for family living. The primary bedroom features a luxurious 5 piece ensuite, and walk-in closet. The third-floor loft offers endless possibilitiesidealfor an office, playroom, or extra living space. The basement remains unfinished, offering plenty of potential to customize. Ideally located nearschools, parks, public transit, and major highways. Book a showing today! (id:56889)
RE/MAX Escarpment Realty Inc.
Mississauga (Mississauga Valleys), Ontario
This beautifully updated 2-bedroom unit boasts nearly 1,000 sq. ft. (987) of well-designed living space and features a custom-built kitchen with an island and granite countertops, a bright and generous living room, and a large storage/pantry with ensuite laundry, along with a spacious, covered balcony. The large master bedroom includes a semi-ensuite. Amenities include an outdoor tennis court, a fitness centre, a library, a party/games rooms, a sauna and an EV charging station. Conveniently located near schools, multiple parks, the Living Arts Centre, a large community center, and the central library (5 minutes away). Enjoy easy access to Hwy 403, the upcoming LRT, and Cooksville GO (8 minutes away then just 17 minutes to Union Station by train). Additionally, there are several nearby grocery stores for your convenience. (id:56889)
Royal LePage Real Estate Services Ltd.
Burlington (Shoreacres), Ontario
Welcome to your future custom-built dream home with approx. 5000 SF of living space with Tarion warranty where craftsmanship meets comfort in every detail. This custom-built home offers the perfect blend of luxury, functionality, and timeless design, tailored to fit your lifestyle. Features Include: Top rated schools, 11' ceiling on the main and 10' in the basement, custom built'in wood work, solid core doors through out the house, Glass walls, interlocked driveway and right across the Breckon park. Chefs Kitchen with high-end Jenn air Appliances with panels (Fridge, Stove, Dish washer, Built in Microwave/Oven), painted shaker doors, Dove tail Birch drawers, LED lights, upgraded servery, coffee station with sliding pocket doors, Huge fluted island upgraded with multiple drawers with matching range hood, Multi-functional sink station and Pot- filler. Outdoor Living Space perfect for entertaining include gas fire place, out door kitchen with Pizza oven, BBQ, Fridge and a sink. Premium Finishes throughout hardwood floors, quartz countertops, Floating stairs with LED lights, multiple washrooms with double vanities, floor to ceiling tiles, curbless showers, wall mounted toilets, Luxurious Master Suite with spa-like ensuite. Floating stairs with LED lights through out the house. Basement features include a bedroom; washroom, floor-to-ceiling glass walls & doors in the gym, Movie Theater, Sauna, Rec room with fireplace. Smart home features include smart switches, electrical car charger and cameras. Built with care and designed with you in mind, this home isn't just a place to live its a place to love. Open House Sat/Sun (12pm to 2pm) (id:56889)
Home Choice Realty Inc.
Barrie (Painswick South), Ontario
Nestled in a sought-after neighborhood, this bright and spacious end-unit townhome offers 3 bedrooms, 2 bathrooms, and a welcoming atmosphere that feels like home. The main level boasts beautiful laminate flooring throughout, enhancing the flow between the open-concept living and dining areas, perfect for both everyday living and entertaining. The galley-style kitchen is equipped with sleek stainless steel appliances, and a cozy breakfast nook provides access to the private, fully-fenced backyard with a large deck, ideal for outdoor dining or relaxation. Upstairs, the generously sized primary bedroom shares the full 4-piece bathroom with the two additional bedrooms, providing a convenient semi-ensuite setup. The unfinished basement offers potential for additional storage or future development. Enjoy the convenience of being just minutes away from shopping, parks, schools, dining, the library, and more! Newer garage door. In-ground sprinkler system. Furnace 2017. This home truly offers the best of both comfort and location. (id:56889)
Sutton Group Incentive Realty Inc.
109 Grapevine Road
6058 Starfield Crescent
5 Leamster Trail
85 Melmar Street
Lower - 3 Venn Crescent
607 - 2250 Bovaird Drive E
43 Grovetree Road
1 Royal West Drive
3152 Goodyear Road
203 - 1300 Mississauga Valley Boulevard
310 Tuck Drive
189 Nathan Crescent

