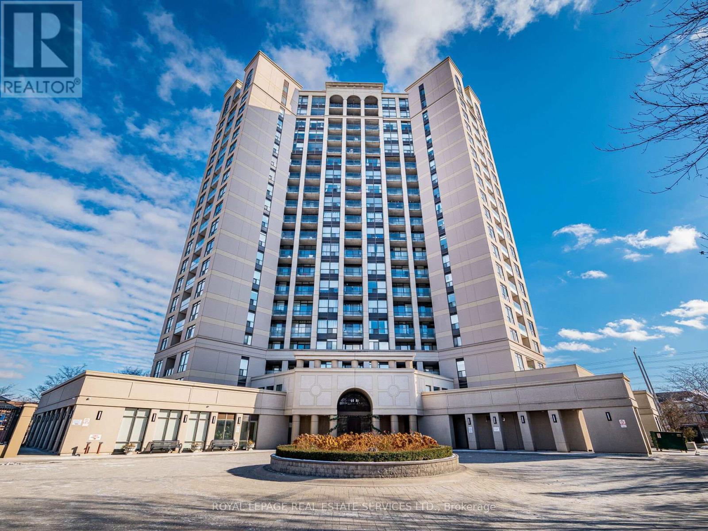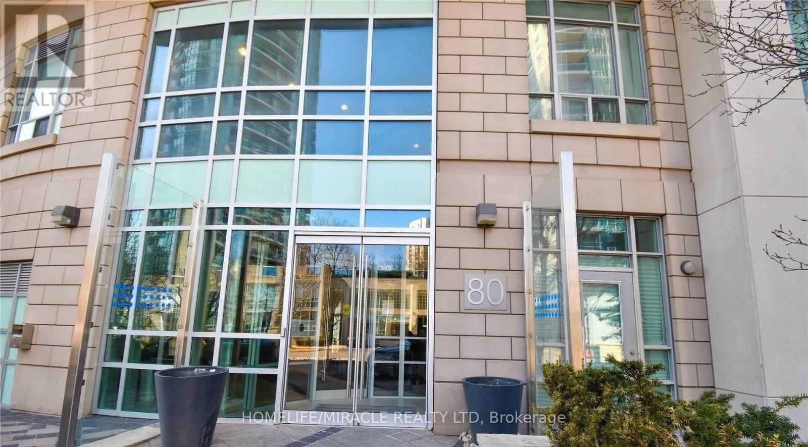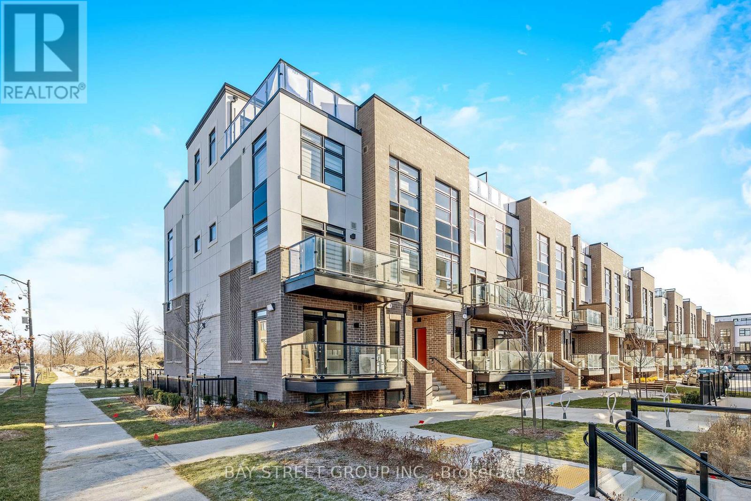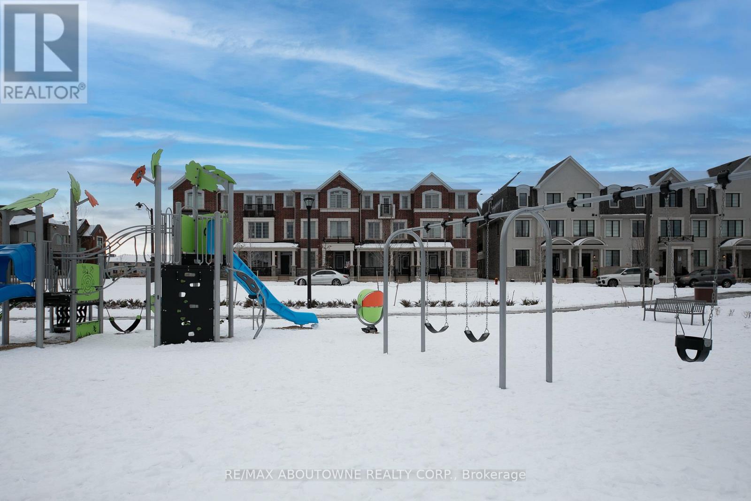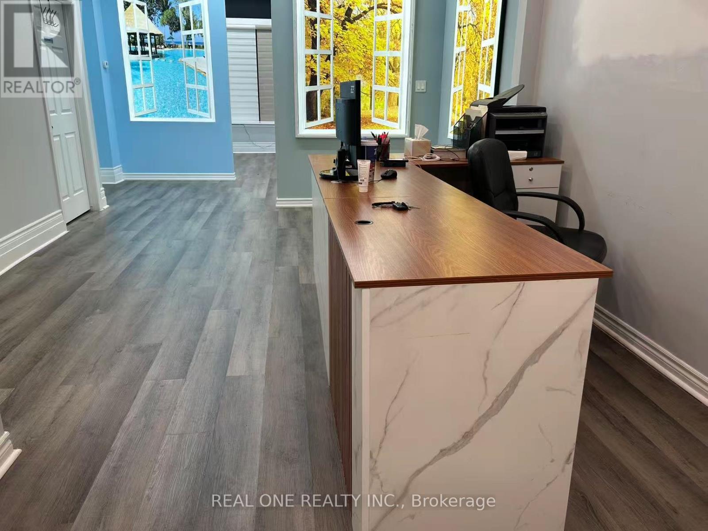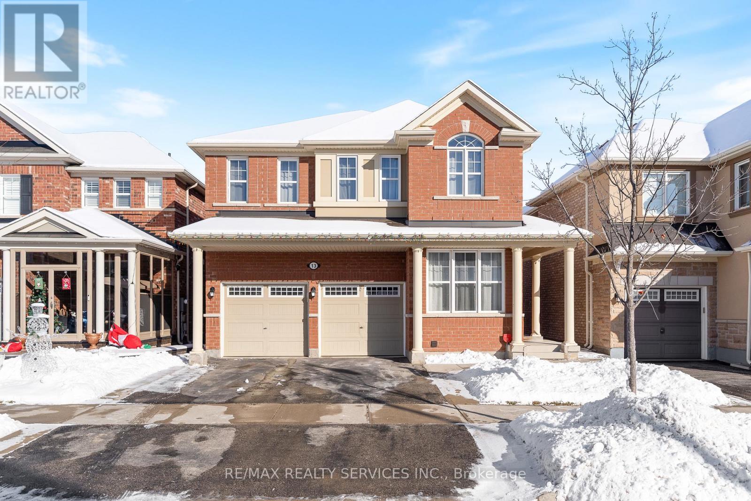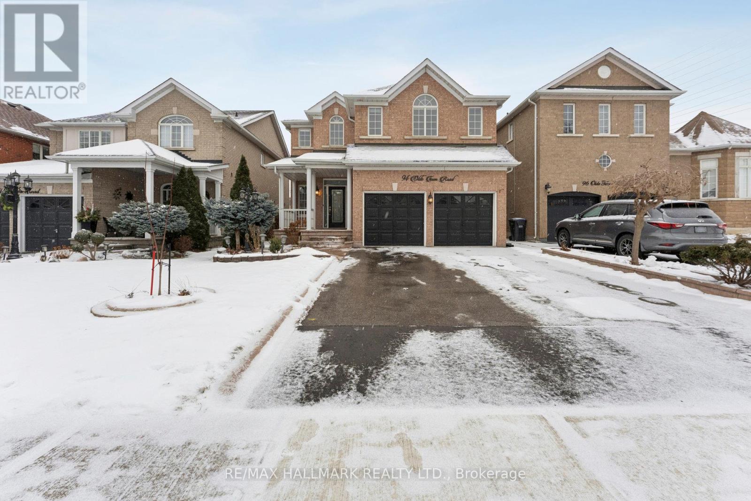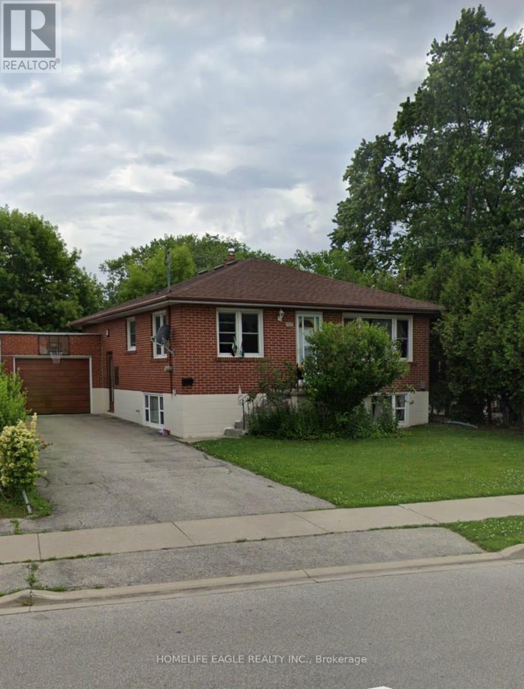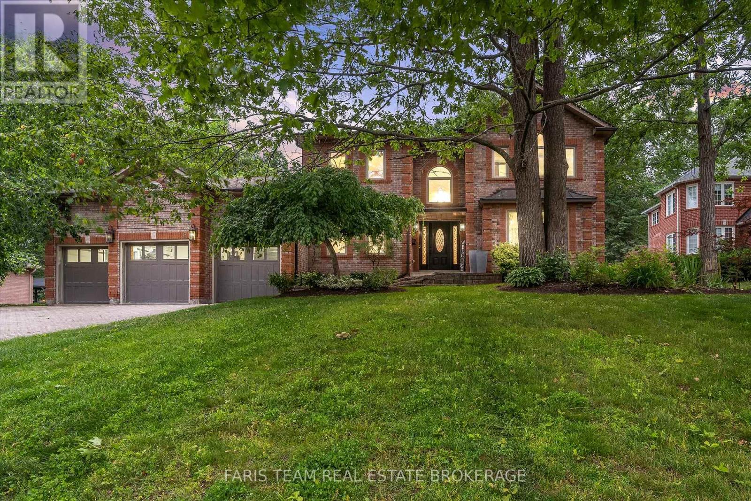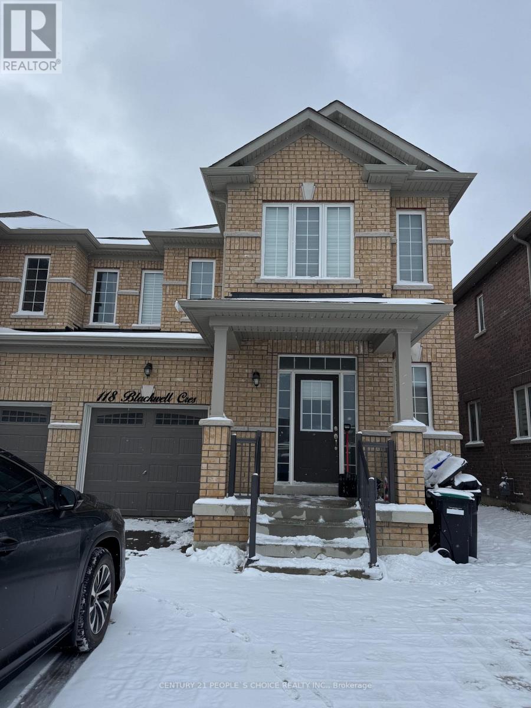Sold, Purchased & Leased.
West Toronto Real Estate
Living in South Etobicoke and working with North Group REAL Broker Ontario in the Queensway area Toronto is our main area of focus. Neighbourhoods including Downtown Toronto, The Kingsway, The Queensway, Mimico, New Toronto, Long Branch, and Alderwood.
Mississauga (Hurontario), Ontario
Welcome to Townhouse #113 - 1,519 square feet of Modern Living in the Heart of Mississauga. Step into this stunning two-level corner townhouse where contemporary design seamlessly blends with everyday comfort. The moment you step through the door soaring 12-foot foyer windows flood your view with natural light, creating a bright and inviting atmosphere. Adjacent to the main entrance is a convenient two-piece powder room and a spacious closet. The main level is designed for entertaining, featuring an expansive open-concept living and dining area with 9-foot ceilings. Whether hosting lively dinner parties or enjoying quiet nights at home, this versatile space effortlessly adapts to your lifestyle. The sleek, modern kitchen boasts granite countertops, a stylish backsplash, new stainless steel appliances, and upgraded flooring. The main-level primary suite serves as a private retreat, complete with a walk-in closet and a luxurious spa-inspired three-piece ensuite bathroom. Descending to the lower level, you'll find a spacious landing area with a secondary entrance and direct access to the outdoor patio. Continuing down, the lower level includes a full three-piece bathroom and two additional bedrooms perfect for guests, family, or a home office. In addition, you will find the laundry room equipped with new, full-size stainless steel washer and dryer. Enjoy the rare advantage of two owned parking spaces and two private lockers. You would also have access to exceptional building amenities, including concierge, an outdoor pool, a fully equipped gym, a party room,and a lounge for a quiet getaway. All of this is ideally located in the heart of Mississauga-just minutes from Square One Shopping Centre, major highways, schools, parks, and public transit, with the upcoming Hazel McCallion LRT line only moments away. Townhouse #113 isn't just a home-it's a lifestyle. (id:56889)
Royal LePage Real Estate Services Ltd.
Mississauga (City Centre), Ontario
A Real Gem!! Stunning 1 Bed +Den Suite With 2 Full Baths. Den Has A Closet & French Doors & Can Be Used As A 2nd Bdrm. Tons Of Natural Light And Great Functional Layout. Brand New Dishwasher! Featuring An Extra Large Balcony With Unobstructed Panoramic Views Of The Ravine And Toronto Skyline. Great Location And Minutes To Square One Mall, Sheridan College, City Hall, Celebration Square, Entertainment, Restaurants, Public Transit, Future LRT, And Major Highways. State-of-the art 30,000 SqFt Amenities. Welcome Home!! (id:56889)
Homelife/miracle Realty Ltd
Milton (Cb Cobban), Ontario
*100k Loss Sale**1 Yr condo Town-Home Bungalow with outdoor Patio Spacious & Bright ! A Lovely 3 Bedrooms Urban Townhomes (1321 Sq ft As Per Builder's Plan) Thompson Model for sale! Condo Features Living Plus Dining Room, Fully Upgraded Kitchen W/ Granite Countertop, S/S Appliances, 3 Large Size Bedrooms W/2 Full Washrooms! Big Patio ! One Level, Secured Underground Parking Garage! (id:56889)
Bay Street Group Inc.
Oakville (Jm Joshua Meadows), Ontario
Ideally located directly across from a community park with playground and walking paths, and just steps from the newly built Harvest Oak Public School, this well-maintained executive townhouse offers an excellent setting for families seeking a safe, convenient, and welcoming neighbourhood.Now in its second year of occupancy, the home features 9-foot ceilings on both the first and second floors and hardwood flooring throughout. A high-efficiency geothermal heating system provides comfortable, energy-efficient living with no gas cost.The home offers a practical 3+1 bedroom, 2.5 bathroom layout designed with family living in mind. The main level includes a bright enclosed office with glass doors, ideal as a home office, study area, or children's homework space. An elevated front porch provides a comfortable and secure entry.The second level features a modern kitchen with upgraded cabinetry, an oversized four-door stainless steel refrigerator, a stone island, and a large pantry-perfect for family meals and everyday living. The breakfast area opens to a spacious balcony, while the living room faces the park, offering open views and excellent natural light. A powder room is also located on this level for added convenience.The third floor includes a spacious primary bedroom with high ceilings, a private balcony, a park-facing window, and a walk-in closet with natural light. The ensuite bathroom features a large glass shower and a wide vanity. Two additional bedrooms share a well-designed main bathroom. Laundry with Samsung washer and dryer is conveniently located on this floor.With easy access to parks, schools, shopping, and major transportation routes, this home provides a comfortable and low-maintenance lifestyle in one of Oakville's most family-friendly communities. (id:56889)
RE/MAX Aboutowne Realty Corp.
Burlington (Brant), Ontario
Experience modern lakeside living in this stunning 1-bedroom condo at Nautique, Burlington. Enjoy breathtaking, unobstructed views of Lake Ontario from your thoughtfully designed suite, featuring sleek laminate flooring and a contemporary kitchen with stainless steel appliances. This luxury building offers exceptional amenities, including an outdoor pool, party hall, yoga studio, fully equipped gym, 24-hour concierge, and dedicated BBQ areas perfect for entertaining. Located steps from the waterfront, parks, trails, dining, and transit. Perfect for first-time buyers, investors, or anyone seeking upscale urban living with resort-style convenience. Move-in ready-your lakeside home awaits! (id:56889)
Save Max Supreme Real Estate Inc.
Oakville (Qe Queen Elizabeth), Ontario
Curtain retail biz in prime Oakville commercial area. Approx. 1,500 sf of modern, newly reno'd space (Jan 2025) w/ nearly $100K invested. Low rent at $3,743/mo **incl. TMI + HST**. Turnkey setup, fully fixtured + professionally designed. Achieved **$30K/mo sales shortly after launch**; strong growth potential in high-demand market. Owner selling due to other commitments. Ideal for industry pros, expanding operators, or new entrepreneurs seeking low-entry, high-potential opportunity. Store currently closed and ready for immediate takeover. ** All business-related information, including but not limited to business numbers, is provided by the Seller and has not been verified by the Listing Brokerage. ** (id:56889)
Real One Realty Inc.
Brampton (Northwest Brampton), Ontario
Welcome to 13 Fenchurch Drive-an exceptional luxury residence offering over 3,600 sq ft of beautifully crafted living space in one of Northwest Brampton's most desirable and family-friendly communities. This elegant 4 + 2 bedroom, 5 bath home showcases over $150K in premium upgrades, featuring hardwood flooring throughout and a seamless blend of style, comfort, and modern convenience. The main floor impresses with soaring 9 ft ceilings and a versatile office/den perfect for working from home, accommodating elderly parents, or creating a dedicated prayer room. An inviting formal living room sets the tone for hosting guests, while the open-concept family room serves as the warm and spacious heart of the home. The modern built-in kitchen is a chef's dream, offering high-end BOACH & HOB stainless steel appliances, upgraded countertops, a large pantry, and thoughtful design crafted for both daily living and elevated entertaining. Upstairs, you'll find four generously sized bedrooms, including a luxurious primary suite with HIS & HER closets and a spa-like 5-piece ensuite. All bedrooms feature custom closet organizers for added convenience and storage. The second bedroom includes its own private 4-piece bath, while the remaining two bedrooms share a beautifully finished 4-piece washroom. The fully finished 2-bedroom basement-currently rented for $1,850-provides excellent income potential or comfortable multi-generational living. Outside, enjoy a professionally designed backyard with a blend of concrete patio and green lawn, perfect for summer gatherings, outdoor dining, and family enjoyment. Ideally situated just minutes from top-rated schools, scenic parks, vibrant shopping plazas, Mount Pleasant GO Station, Cassie Campbell Community Centre, and a full range of major amenities, this remarkable home delivers unparalleled luxury, comfort, and convenience at every turn. (id:56889)
RE/MAX Realty Services Inc.
Brampton (Sandringham-Wellington North), Ontario
Step Into Your Dream Home With This Stunning 3-Bedroom Townhouse, Perfectly Situated In One OfThe Most Sought-After Neighborhoods! This Gem Boasts Sleek Laminate Flooring Throughout AndElegant Ceramic Tiles For A Modern Touch. Enjoy The Spaciousness Of Three Generously SizedBedrooms, Including A Luxurious Master Suite With His And Her Closets And A Spa-Like Four-PieceEnsuite Featuring A Stylish Glass Shower. The Open-Concept Main Floor Showcases Soaring 9'Ceilings, Enhancing The Airy Feel. Outside, A Private Backyard Awaits With A Deck And A NaturalGas Line Ready For Your BBQ Gatherings. With Top-Rated Schools, Parks, And Transit Options JustMinutes Away, And Hwy 410 Less Than Five Minutes From Your Door, This Home Offers UnparalleledConvenience And Comfort. Don't Miss Out Schedule Your Viewing Today! (id:56889)
RE/MAX Gold Realty Inc.
Brampton (Fletcher's Creek Village), Ontario
Welcome to 94 Olde Town Rd, an exceptional opportunity for first-time buyers, multi-generational families, and investors. This well-maintained, freshly painted home offers a versatile and highly functional layout, including a thoughtfully designed basement with a separate entrance leading to a self-contained apartment, while still providing a dedicated rec-room area exclusively for the main and second floors-perfect for extra living space, a home office, gym, or media room. The main level includes spacious principal rooms, a cozy family area with a fireplace, and an inviting eat-in kitchen that walks out to the backyard. Upstairs, all bedrooms are oversized with absolutely no wasted space, and the massive primary suite features an impressive walk-in closet that's hard to come by at this price point. Located in the sought-after Fletcher's Creek Village community, the home is close to numerous places of worship, shopping, groceries, retail, transit, and major highways, making daily life and commuting remarkably convenient. Whether you're looking to generate rental income, accommodate extended family, or step into the market with a move-in-ready property offering long-term potential, this home checks all the boxes. (id:56889)
RE/MAX Hallmark Realty Ltd.
Mississauga (Lakeview), Ontario
Beautiful Bungalow Featuring A 3 Bdr, 2 Bath, Right Next To The Future Inspiration Lakeview Development. Open Concept Living Space In Kitchen, Dining, And Living Room. Fully Finished Basement With Laundry Room. Updated High Efficiency Furnace And Ac In 2018. This Home Is Perfect For Outdoor Entertaining In Its Large Backyard And Deck. Conveniently Located Near Long Branch Go Station, Shops, Restaurants, Golf Courses, And Schools (id:56889)
Homelife Eagle Realty Inc.
Springwater (Centre Vespra), Ontario
Top 5 Reasons You Will Love This Home: 1) If you're dreaming of a spacious lot surrounded by mature trees but still want to be less than 10 minutes from Highway 400, shopping, Starbucks, restaurants, and Ski Snow Valley, this location checks every box 2) Summer days are made better with a heated inground saltwater pool, and when the temperature drops, the hot tub is the perfect place to unwind under the stars 3) The heart of the home is a fully renovated, this show-stopping kitchen features granite countertops, a large island, stainless-steel appliances, and ample storage, perfect for both everyday living and entertaining, paired with a striking new custom staircase (2025) that elevates the home's style 4) With four bedrooms, a main level office, and a fully finished basement there's space for the whole family to spread out and enjoy, all within a bright and expansive main level layout 5) The beautifully landscaped grounds include an irrigation system, a three-car garage with inside entry, and a long driveway with plenty of parking, made even more appealing with the added benefit of a $10,000 cash back to the buyer on successful closing, offering extra flexibility and value. 4,404 fin.sq.ft. (id:56889)
Faris Team Real Estate
Bradford West Gwillimbury (Bradford), Ontario
Move in READY Now, Two Bedrooms and Free Wi-Fi All inclusive - A MUST SEE..... Wow!! FANTASTIC LOCATION IN Bradford - Very Spacious, Clean And Modern Basement. Don't miss a chance to snatch this place. (id:56889)
Century 21 People's Choice Realty Inc.
113 - 220 Forum Drive
801 - 80 Absolute Avenue
111 - 1573 Rose Way
3028 Merrick Road
1406 - 370 Martha Street
28 - 1200 Speers Road
13 Fenchurch Drive
33 Villadowns Trail
94 Olde Town Road
1024 Ogden Avenue
6 Alana Drive
Bsmt - 118 Blackwell Crescent

