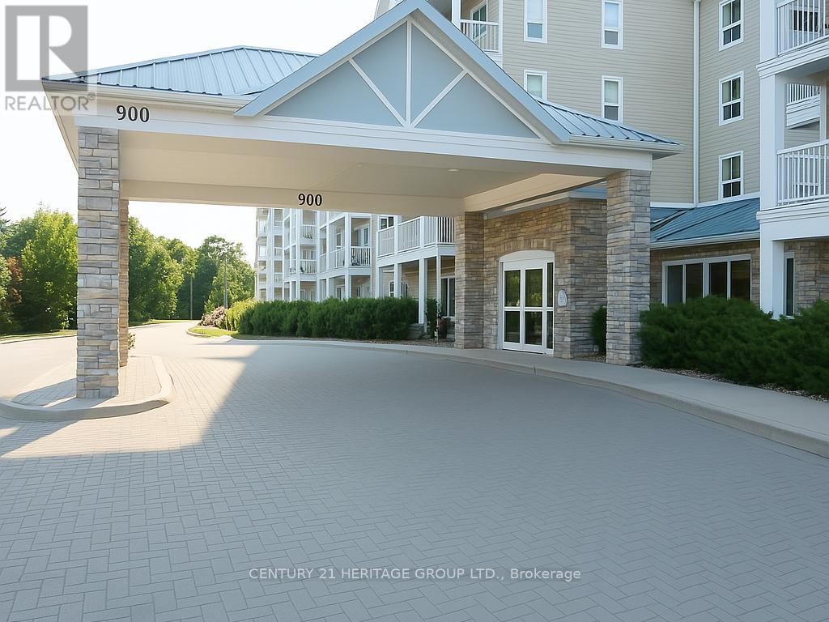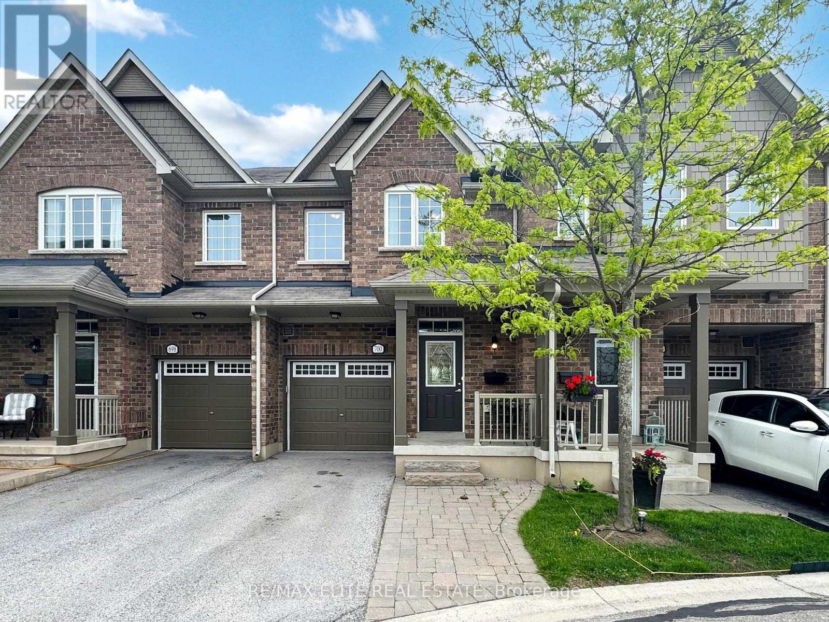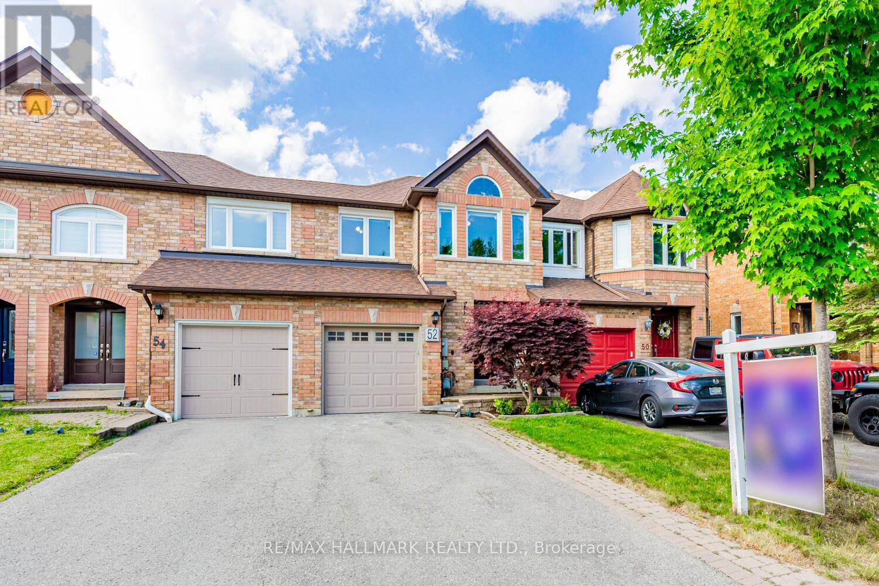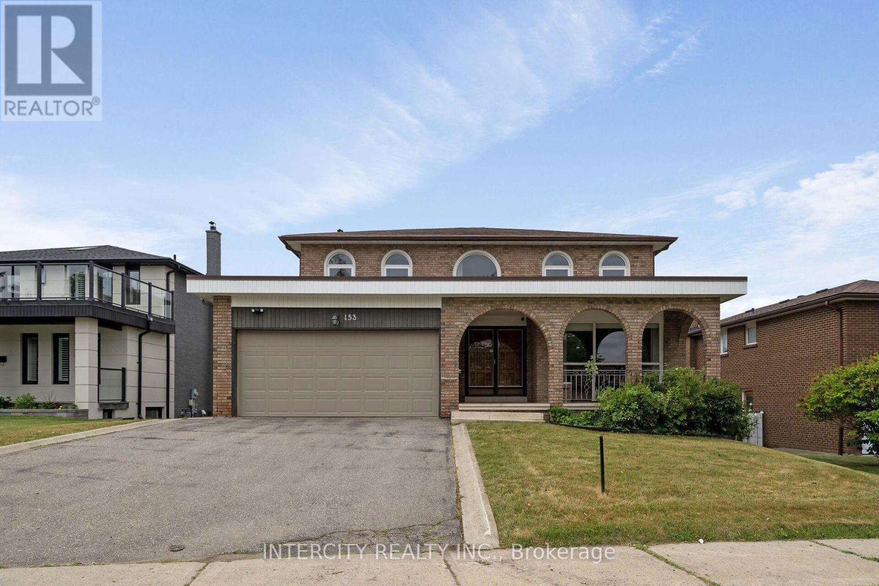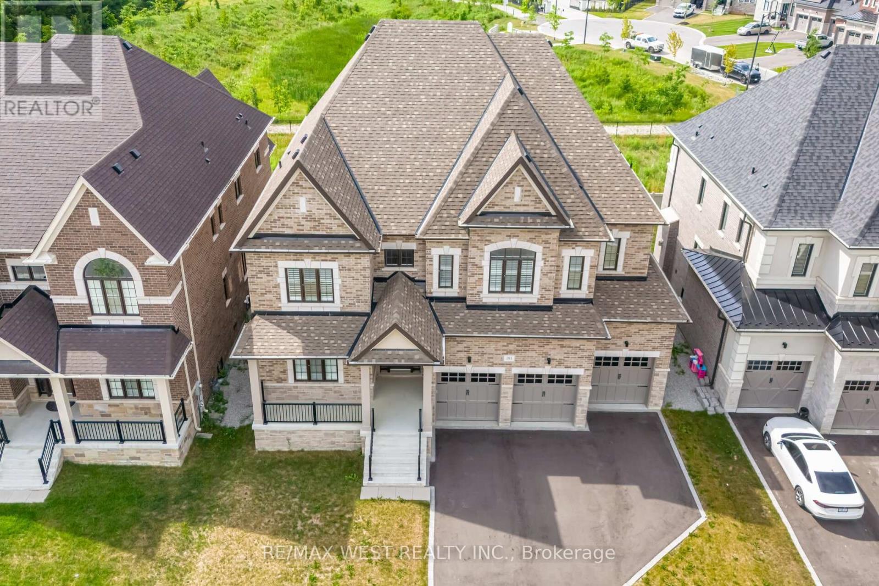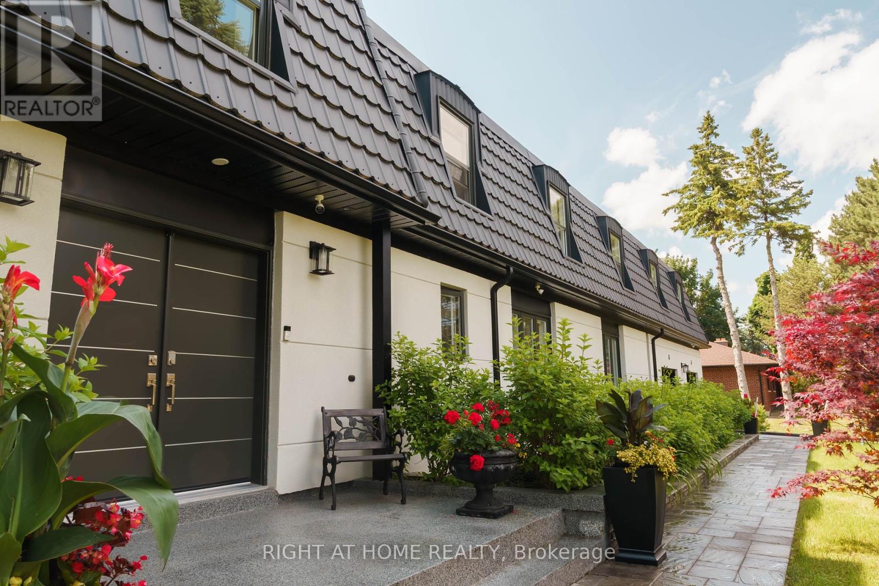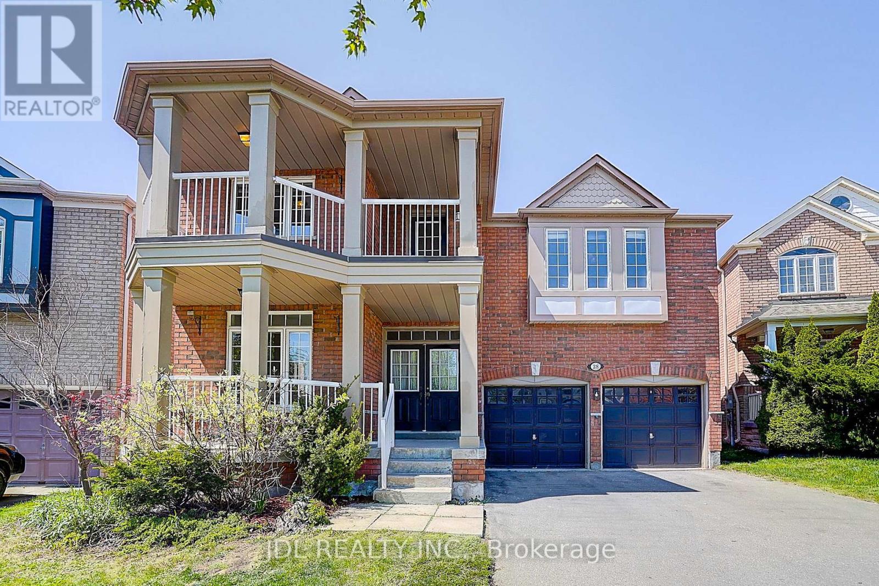Sold, Purchased & Leased.
West Toronto Real Estate
Living in South Etobicoke and working with North Group REAL Broker Ontario in the Queensway area Toronto is our main area of focus. Neighbourhoods including Downtown Toronto, The Kingsway, The Queensway, Mimico, New Toronto, Long Branch, and Alderwood.
Newmarket (Gorham-College Manor), Ontario
Reflections on Bogart Pond - Bluegrass Model Condo 2 Bed , 2 Bath, 1015 Sq Ft , 2 Parking Spots. Welcome to your sun-drenched sanctuary in one of Newmarket's most coveted communities! This Bluegrass Model offers breathtaking ravine views, a bright open-concept layout, and a south-facing balcony perfect for morning coffee or evening wine. Features You'll Love - Spacious sunroom with natural light galore, Ensuite laundry and private locker, Primary suite with his & hers closets and updated 4 pc ensuite with separate tub & shower, Updated main bath for modern comfort, Rare 2 parking spots included! Resort-Style Amenities - Enjoy a lifestyle of ease with access to a billiard room, exercise room, party/meeting room, guest suite, outdoor patio with BBQs, and ample visitor parking. Nature Meets Convenience Set on 15 acres of park-like grounds with walking trails, a pond, and a waterfall-yet just minutes to Hwy 404, Historic Main Street, shopping, schools, hospital & transit. This is more than a condo - its a lifestyle. Don't miss your chance to own this rare gem! (id:56889)
Century 21 Heritage Group Ltd.
Vaughan (Maple), Ontario
Stunning 3 Bedroom, 3 Bathroom Home. This luxurious home combines style, comfort, and functionality, making it the perfect place to call home. Beautifully finished living space, this home offers a well-appointed layout, featuring 3 generous bedrooms. Situated in a family-friendly neighbourhood, you'll enjoy easy access to major highways, top-rated schools, shopping, dining, and entertainment. The property is just minutes away from the Vaughan Metropolitan Centre, Canada's Wonderland, and Vaughan Mills Mall.The private backyard is a perfect extension of the home, ideal for outdoor gatherings, gardening, or simply relaxing on the patio.This exquisite property is ready to welcome its next owners. Don't miss out on this exceptional opportunity to own a home in one of Vaughans most desirable communities! Pets not allowed. (id:56889)
RE/MAX Real Estate Centre Inc.
Vaughan (Maple), Ontario
Stunning 3+1 Bedroom, 4 Bathroom Home. This luxurious home combines style, comfort, and functionality, making it the perfect place to call home. Beautifully finished living space, this home offers a well-appointed layout, featuring 3 generous bedrooms plus an additional versatile room. Situated in a family-friendly neighbourhood, you'll enjoy easy access to major highways, top-rated schools, shopping, dining, and entertainment. The property is just minutes away from the Vaughan Metropolitan Centre, Canada's Wonderland, and Vaughan Mills Mall.The private backyard is a perfect extension of the home, ideal for outdoor gatherings, gardening, or simply relaxing on the patio.This exquisite property is ready to welcome its next owners. Don't miss out on this exceptional opportunity to own a home in one of Vaughans most desirable communities! Furnished house is also available. Pets not allowed. (id:56889)
RE/MAX Real Estate Centre Inc.
Newmarket (Stonehaven-Wyndham), Ontario
A Hidden Gem in the Heart of the Community! Backing onto a Serene Forest with a Walk-Out A Hidden Gem in the Heart of the Community! Backing onto a Serene Forest with a Walk-Out Basement! A Pearl Tucked Away in a Peaceful Setting, This Home Offers a Rare Blend of Safety, Quiet, and Serene Seclusion- Perfect for Those Seeking a Calm Retreat From the Busy World. This home's thoughtfully designed interior boasts 3 bedrooms, 4 bathrooms, Providing Ample Space for Both Privacy and Family Gatherings. The Open-Concept Layout Creates a Seamless Flow, Connecting the Living, Dining, and Kitchen Areas. Enjoy Your View From the Living Room or From the Balcony Overlooking Nature. The Primary Bedroom Overlooks the Greenspace, with an Ensuite Bathroom and a Spacious Walk-in Closet that Completes this Space as a Perfect Retreat for Relaxation. Commuting is a breeze with nearby highways and public transportation. Close to Everything, GYM, Super Markets, Cinema. (id:56889)
RE/MAX Elite Real Estate
Georgina (Sutton & Jackson's Point), Ontario
Detached Home Nestled in one of the most desirable neighbourhoods, this stunning Full-Brick property offers remarkable 3,500 square feet of living space! Amazing bonus is Fully Finished Basement with a Walk Up Separate Entrance! Ideal for an in-law suite, nanny suite or additional living space.Boasting 4+1 spacious bedrooms and 5 elegant bathrooms, every inch of this home has been thoughtfully designed with families in mind. The main floor features 9-foot smooth ceilings with pot lights and beautiful solid oak hardwood flooring throughout the main and 2nd floors! creating a welcoming and luxurious atmosphere. The heart of the home is the grand kitchen, complete with a stylish centre island, granite countertop, s/s appliances and gas stove. Also a large pantry, and convenient walk-through mudroom with cabinets and extra counter space leading to the garage.Lots of storage! The cozy family room is designed for relaxation and entertainment, featuring a charming gas fireplace and a large bay window that floods the space with natural light. Every bedroom is generously sized, and each has ensuite access adding a touch of privacy and convenience for everyone in the household. Step outside to the beautifully landscaped backyard, where you'll find a spacious 29x16ft newer deck and large solid wood gazebo 14x12, perfect for enjoying sunny afternoons and warm evenings. With no sidewalk in front ,the driveway and garage offer 6parking spots, ensuring ample space for all your vehicles and guests. This home is ideally located just a short walk from parks, playgrounds, and everything you need for daily living. (id:56889)
Right At Home Realty
Richmond Hill (Oak Ridges), Ontario
Location, Location, Location! Welcome to this beautifully maintained Freehold 2-storey townhouse with over 2050 sf of living space, tucked away on a quiet on a low-traffic cul-de-sac in the highly desirable community of Oak Ridges. This bright and spacious home features 3 generously sized bedrooms, including an impressively large primary suite with a walk-in closet and a4-piece ensuite. The third bedroom is thoughtfully customized with a built-in desk and sitting area, perfect for a home office. The home is carpet-free, offering hardwood floors and ceramic tiles throughout, with custom rod iron railings to the 2nd floor. The kitchen boasts granite counters, a glass tile backsplash, and ample space for a kitchen table beside the sliding doors that lead toa decks and a fully fenced backyard. The lot is 110 ft deep. The combined living and dining area includes a cozy gas fireplace, ideal for entertaining or relaxing evenings. The finished basement adds valuable living space with custom built-in cabinetry, an electric fireplace, and exceptional storage options, storage room before your separate cold room, a custom-built organizer closet beside the stairs and under the stairs. A separate laundry room, with more cabinetry and counter with a laundry tub. Step through the elegant new double doors into a welcoming spacious foyer, there is direct garage access to the landscaped backyard, making maintenance easy and accessible. This freehold property has no POTL fees and is ideally located just minutes to public transit, parks and trails, schools, shopping, dining, and medical services. Don't miss this opportunity, book your showing today! Offers anytime. (id:56889)
RE/MAX Hallmark Realty Ltd.
Innisfil (Alcona), Ontario
Welcome to this adorable bungalow on a dead-end street in a great area and just steps to the beach! The kitchen has undergone a complete renovation! This home also features new floors throughout, no carpet and a newly renovated bathroom. Tons of natural light in this home. Located within walking distance to the beach, multiple parks. Interlock driveway with ample parking and no sidewalk. Located within proximity to a state-of-the-art library, YMCA, and Minutes to the highway! Welcome to this charming bungalow situated on a quiet dead-end street in a fantastic area, just steps away from the beach! The kitchen has been completely renovated, and this home also features new flooring throughout, with no carpets. The bathroom has been newly updated as well. You'll enjoy plenty of natural light throughout the house. The property is within walking distance of the beach and multiple parks, and it has an interlock driveway with ample parking and no sidewalk. Additionally, it is conveniently located near a state-of-the-art library and YMCA, with easy access to the highway just minutes away! Down Payment assistance may be available. (id:56889)
Right At Home Realty
Vaughan (East Woodbridge), Ontario
First Time Offered, Original Owners, Spacious 4 +1 bedrooms, 2-storey detached home offers 2,576 sq. ft. of above-grade living space, complemented by a fully finished walk-out basement with a separate entrance ideal for extended family living or potential rental income. Located in a well-established, mature neighborhood, the home is perfectly positioned just steps from scenic parks and convenient public transit. Enjoy the vibrancy of the surrounding community, with an array of nearby amenities including popular restaurants, cozy cafés, grocery stores, banks, and boutique shops++This property presents a fantastic opportunity to renovate to your personal taste on a generous lot in a highly desirable location. (id:56889)
Intercity Realty Inc.
Vaughan (Kleinburg), Ontario
Welcome to this exquisite executive home nestled in the heart of prestigious Kleinburg. Situated on a 60 x 110 ft walk-out lot backing onto serene natural views, this impressive residence offers over 4,400 sq ft of beautifully appointed living space. The open to above grand foyer welcomes you with soaring 10' ceilings, elegant hardwood floors, and refined finishes throughout. Designed for modern family living and upscale entertaining, the home features a custom gourmet kitchen with granite counters, a large centre island, and a convenient servery, all flowing seamlessly into the bright breakfast area and expansive great room. The main floor also includes a private office and formal living and dining areas. Upstairs, the luxurious primary bedroom retreat boasts dual walk-in closets and a spa-like 5-piece ensuite. Each of the three additional bedrooms includes a walk-in closet and ensuite access. Additional conveniences include upper-level laundry and a spacious 3-car garage. Located minutes to parks, trails, top-rated schools, and the charming Village of Kleinburg. (id:56889)
RE/MAX West Realty Inc.
Markham (Bayview Glen), Ontario
This unique and rarely offered oversized 22,200 sq ft (.51-acre) lot features an exceptional shape and setting in one of the most prestigious neighborhoods. Surrounded by mature evergreens and upscale custom homes, it offers the perfect opportunity to enjoy a fully renovated modern luxury home now, without the burden of high property taxes, and have the option to build your future 8,000+ sq ft dream mansion in a truly prime location. Featuring elegant open concept living and entertaining spaces, a stunning custom kitchen, and a fully finished basement ideal for guests. Step outside to a massive, fenced, and super private backyard with a covered outdoor deck, built-in gas BBQ, outdoor fireplace, and a luxurious pool perfect for relaxing or entertaining. Located in the top-ranked Bayview Glen Public School area and minutes to shops and transit. ** This is a linked property.** (id:56889)
Right At Home Realty
Markham (Berczy), Ontario
Welcome to the Executive Oasis in Desirable Berczy Village! This stunning 3108 sq ft home (as per MPAC) offers a seamless blend of luxury and comfort. Featuring a soaring high ceiling in the family room, the space is flooded with natural light-creating an impressive and inviting atmosphere perfect for both relaxing and entertaining. Step into your backyard paradise and enjoy a Pioneer saltwater heated pool on a premium, fully fenced, and professionally landscaped layout own private retreat for unforgettable summer days. The contemporary open-concept layout is enhanced with pristine trim, new hardwood flooring on the main level, and a professionally finished basement for even more living space. Ideally located within walking distance to Stonebridge PS, P.E. Trudeau HS, and Berczy Park. This is more than just a home. Its a lifestyle. Don't miss out! (id:56889)
Jdl Realty Inc.
Richmond Hill (South Richvale), Ontario
Ravine Ravine Ravine 100 x 380ft Property in South Richvale's Exclusive Enclave, Private Location * Custom Built Residence * Magnificent Ambiance * Designer's Finishings with an eye to detail * Architectural Arched Windows Illuminate the Grandure of this Home * Fully finished top to bottom * Walkouts from Kitchen & Family Room to Terraces overlooking this Spectacular Ravine Lot * Five Parking Garage. Floating staircase leads us to the second level to Primary Suite and Sitting Room with garden views. Four secondary bedrooms all with private ensuites and walk in closets/organisers * Spectacular floorplan with over 13,500 sf (approx) of finished space (incl. lower level). Family or service staircase accesses the recreation room with full walk out to covered terrace and expansive garden to the ravine. Ample space for a billiard table / card table, custom built in bar, media area, cozy fireplace, walk out to garden and covered terraces. Relax in the sauna and hot tub. Includes two bathrooms, 6th bedroom, full 2nd kitchen and dining area.Opportunity to enjoy, entertain and live in this wonderful community with access to shopping, schools and local parks. Minutes to Hwy 407 and 404 (id:56889)
Century 21 Heritage Group Ltd.
320 - 900 Bogart Mill Trail
Upper - 83 Convoy Crescent
A - 83 Convoy Crescent
700 Wendy Culbert Crescent
82 John Link Avenue
52 Mistleflower Court
746 William Street
153 Jeanne Drive
193 Mcmichael Avenue
6 Ladyslipper Court N
28 Emery Hill Boulevard
34 Maryvale Crescent

