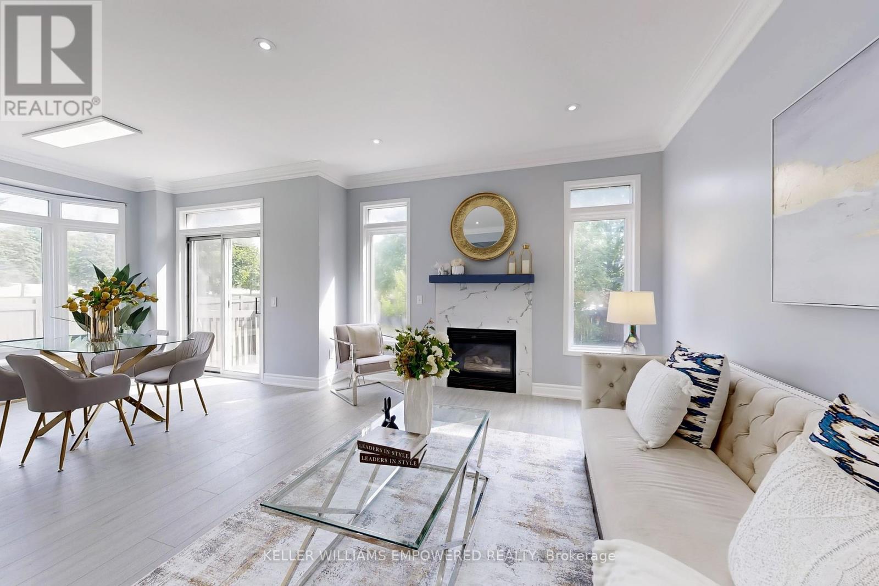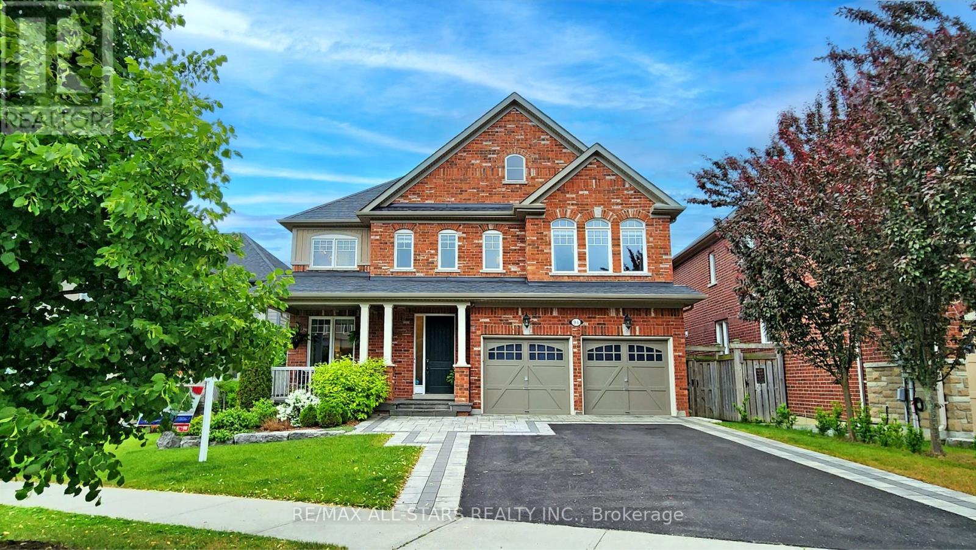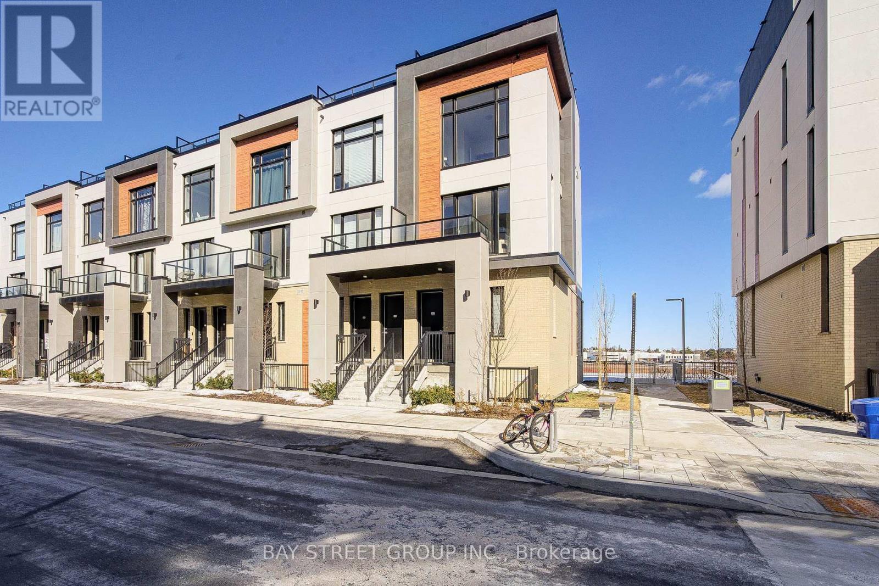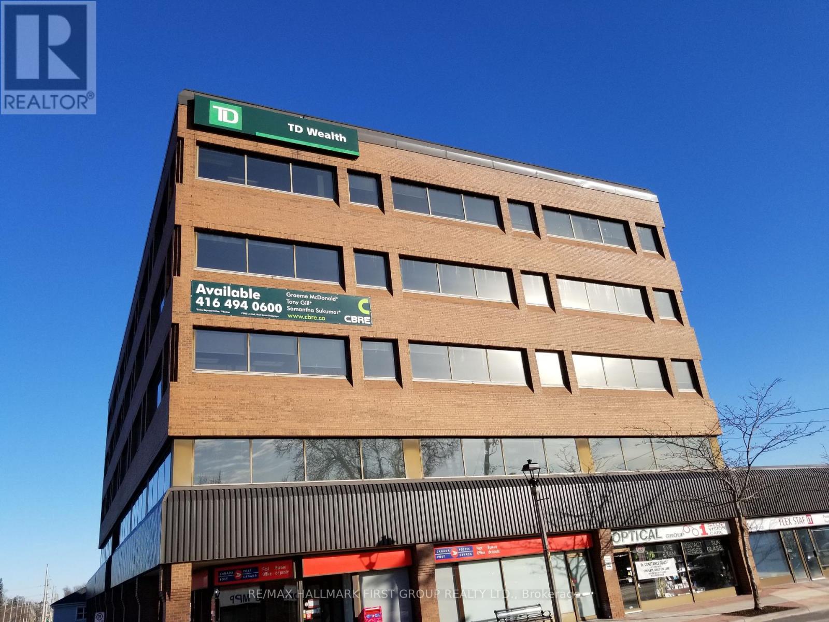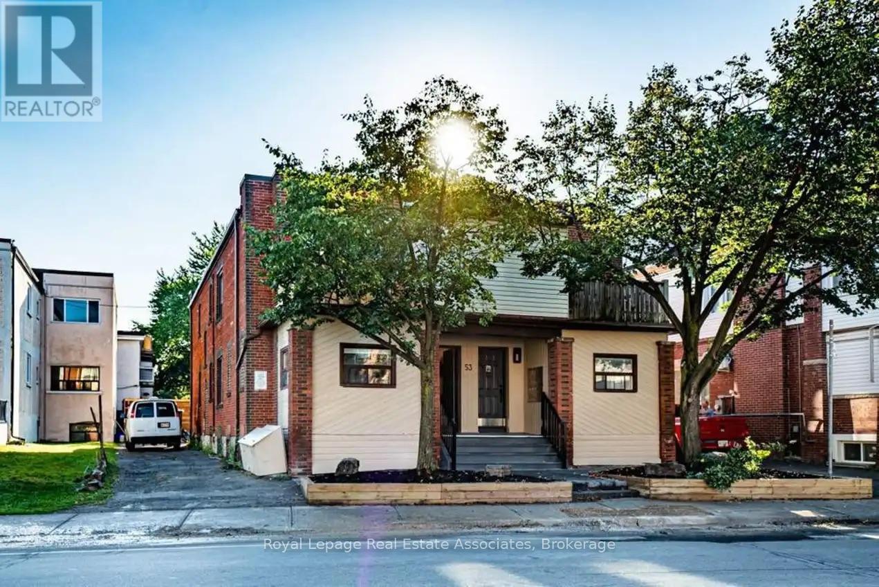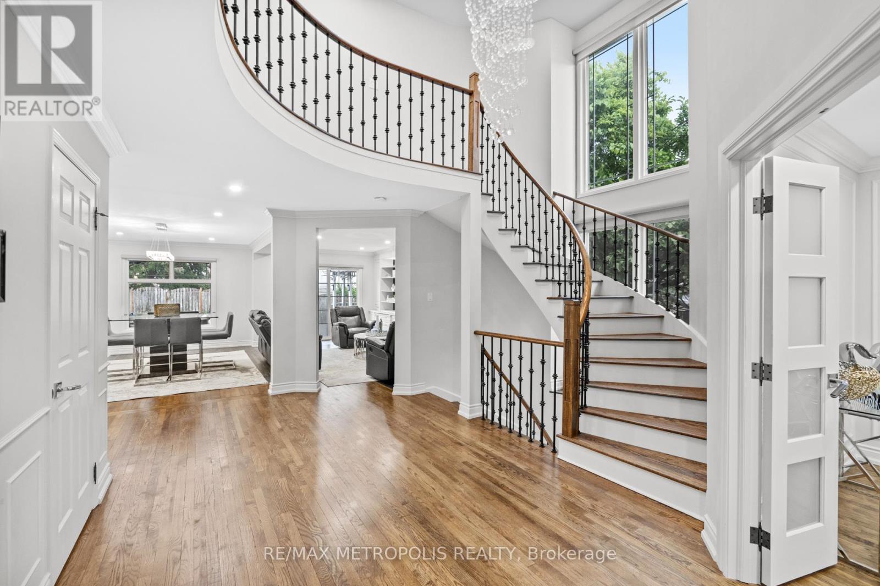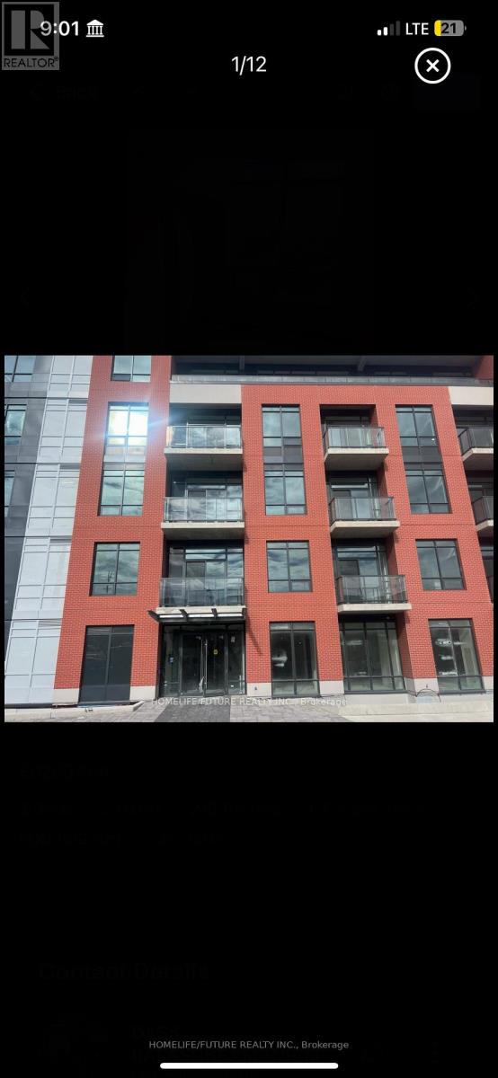Sold, Purchased & Leased.
West Toronto Real Estate
Living in South Etobicoke and working with North Group REAL Broker Ontario in the Queensway area Toronto is our main area of focus. Neighbourhoods including Downtown Toronto, The Kingsway, The Queensway, Mimico, New Toronto, Long Branch, and Alderwood.
Markham (Markville), Ontario
Your Search Ends up Here ,Great Location ,Walking Distance to Markville High School, Fully Renovated From Top to Bottom ,Immaculate Detached in a Charming Mature Neighborhood! High ranking Central Park PS. and Markville Secondary School. Newly Renovated 2025, Kitchen(2025), Bathrooms (2025) Open Concept Layout. 9 foot Smooth Ceiling on main floor with Pot Lights. Luxurious Kitchen With quartz Countertop Plus Centre Island ,Direct Access To Garage.Primary Br with 5 Pc Ensuite and 2nd Br with 4 Pc Ensuite.Beautiful skylights Professionally Finished Basement With 1 Brs and Recreation Area. Huge backyard ,Include Front Yard, Porch and Porch Steps. Walking distance To Markville Mall,Shoppings Centers ,Minutes to Hwy 407 , Centennial Go Station ,Centennial Community Centre, Parks Etc. Bright and Elegant , You Will Love This One ! (id:56889)
RE/MAX Partners Realty Inc.
Vaughan (West Woodbridge), Ontario
Beautifully Maintained 5-Bedroom Brick Home on Premium Lot! Welcome to this immaculate 2700+ Sq Ft brick home, offering a perfect blend of space, functionality, and charm. Situated on a manicured 50 x 125 lot, this residence features: Five generously sized bedrooms, Two full bathrooms plus a convenient main floor powder room. Bright eat-in kitchen with seamless walkout to a stone patio and lush backyard, ideal for entertaining. Spacious and thoughtfully designed layout that ensures comfort and flow in every room. Large stone driveway with one garage and one surface parking.The basement with its own entrance is tenanted with a quiet family. Tenants are responsible for covering 65% of the utility expenses. (id:56889)
Royal LePage Your Community Realty
Uxbridge, Ontario
Say "yes" to the address! Your search for the perfect Campbell Drive residence has come to an end with the discovery of this striking 3000+ sq ft "Carleton" model by Triumph Homes. This spectacular 4-bedroom, 4 updated bathroom, stunner shows like a model home featuring hardwood, porcelain tile, flat ceilings, upgraded baseboards and trim throughout. The 4-vehicle depth driveway is highlighted by attractive border stone and leads to an inviting and relaxing granite stone covered front porch. The lush, green and leafy, south facing back yard, boasts a gardener's oasis with multiple raised organic veggie beds plus a nurturing greenhouse for your starter plants. Relax and enjoy the fruits of your gardening labour on the lower rain protected patio or out in the sun below the custom pergola. The spacious upper deck with two BBQ lines is the perfect spot to enjoy both the sun and sweeping views over the beautiful and private back yard. The fully finished, multi-purpose, walk out basement features a bright office with large above grade window, cozy sound proofed media room, open gym area and comfortable family lounging area with large windows and wall mounted electric fireplace. The upper floor offers 4 good size bedrooms including an incredibly spacious primary suite with 5 pc ensuite bath, walk in closet with organizers and a lovely sitting area perfect for the reading of the favourite book. The second floor layout also offers a study / office with double glass door entry. The main floor enjoys a 9' ceiling height and flows wonderfully through the front living / music room, family room with gas fireplace, formal separate dining room and into the handsome kitchen with dark cabinetry, granite counters, stylish porcelain floor, custom stone backsplash, quality stainless steel appliances, pantry, and 8' sliding door to the entertainment size cedar deck with staircase to the lower patio. This house is a "10"! Don't miss seeing it. (id:56889)
RE/MAX All-Stars Realty Inc.
Richmond Hill, Ontario
Price to sell.Brand new luxury 3 bedrooms, 3 washroom End unit condo townhouse, Upper Model, back on greens with 1732 Sq. Ft. and 282 Sq. Ft. of outdoor space, with 2 underground parking spaces and 1 storage locker. 10 foot ceilings in most areas of the main, 9 foot ceilings on all other floors, quartz counters in kitchen, second bathroom and primary ensuite, smooth ceilings throughout, electric fireplace in the primary bedroom, three balconies and a terrace! Excellent Layout with floor to ceiling windows,feel spacious and comfortable with tons of natural sunlight. Move in now with affordable price. Close to Richmond Green Sports Centre and Park, Costco, Home Depot, Highway 404, GO Station, Top Rated Schools, Library, Community Centre, Restaurants and more (id:56889)
Bay Street Group Inc.
Whitby (Downtown Whitby), Ontario
Located In The Heart Of Downtown Whitby / Ground Floor Space with Direct Access / Situated On A Major Transit Route With Connections To Whitby Go Station / Easy And Direct Access To Highway 401 / Close To Many Amenities / Excellent Labour Pool In The Area / On-Site Surface Parking, Street Parking, And Municipal Lots Nearby. (id:56889)
RE/MAX Hallmark First Group Realty Ltd.
Clarington, Ontario
Tranquil, spacious, and bright, this self-contained one-bedroom apartment boasts oversized aboveground windows. Enjoy clear views of the surrounding trees. Ample storage, shared laundry facilities, and one parking space immediately visible from kitchen window. Open-concept layout with eat in sized kitchen and small den area. Enjoy easy access to public transit, major highways (Hwy 401, Hwy 2/King St W), and nearby amenities. Utilities (Gas/Water/Hydro) are Included in the list price (id:56889)
Royal LePage Connect Realty
Toronto (East End-Danforth), Ontario
Newly Renovated, One Bedroom + One Bathroom Unit In Clean, Safe Building. Bright, Open Concept Layout Spans Nearly 600 SF. Stainless Steel Appliances, Laminate Flooring. All Utilities Included In Lease Price. Prime Location - Walking Distance To Pape Village, Danforth Village, Donlands Trails. Public Transit, including Bus Stops and Subway Station Nearby. (id:56889)
Keller Williams Real Estate Associates
Toronto (Bendale), Ontario
Prime Location, Scarborough Town Centre, Monarch Luxury Condo, Spacious 1 Bedroom plus den unit. 2 Min Walk To Scarborough Town Centre Mall, Future Ttc Subway & Go. Ymca, Library, Day Care, Walk-In-Clinic, Service Ontario, 5 Min Drive To Hwy 401, Shoppers, Groceries. 10 Mins To U Of T Scar. Walk Score 89 / Transit Score 98. Recently renovated. 20 mins bus ride to UTSC. Be careful with the door to balcony. Follow the sign to turn the handle to open or lock it. (id:56889)
Century 21 The One Realty
Ajax (Central West), Ontario
This bright and spacious basement unit features a private entrance, ensuite laundry, and one dedicated parking space. Enjoy a large eat-in kitchen with ceramic flooring and a walk-out to the backyard perfect for relaxing or entertaining. The bedroom offers a generous closet with mirrored doors, and the unit is finished with modern pot lights and a 3-piece bathroom with a walk-in shower. (id:56889)
Realty One Group Reveal
Oshawa (Pinecrest), Ontario
Welcome to this beautifully upgraded 4-bedroom, 4-bathroom home in one of Oshawa's most desirable mature neighbourhoods. Set on an extra deep lot with a fully interlocked backyard, this property offers the perfect blend of space, style, and functionality. Inside, enjoy hardwood flooring throughout the main and upper levels, a chefs kitchen, open-concept layout, and pot lights throughout the interior and exterior. The professionally finished basement adds versatile living space, while the spacious master suite features a luxurious 4-piece ensuite with a private sauna. Recent major upgrades include: new AC, furnace, tankless hot water heater, roof, and two skylights offering peace of mind and energy efficiency. This home truly has it all: style, comfort, and long-term value in a well-established community. (id:56889)
RE/MAX Metropolis Realty
Toronto (Dorset Park), Ontario
ALL UTILITIES INCLUDED! This spacious 2 bed + 2 bath condo unit close to the STC has been fully renovated, with new appliances, ensuite washer and dryer, and floor to ceiling windows flooding the unit with natural sunlight. The rent includes one parking spot, heat, hydro, and water and all building amenities. The building offers exceptional amenities that include a 24-hour concierge, indoor swimming pool, sauna, exercise room, billiard and ping-pong rooms, and more. Right across the street you will find all major amenities including grocery stores, shops, banks, restaurants, and much more. Conveniently situated with easy access to highways, shopping malls, schools, public transit, and other local amenities, this move-in ready condo is perfect for comfortable urban living. (id:56889)
Century 21 Millennium Inc.
Whitby (Blue Grass Meadows), Ontario
Close To Durham College. Close To Whitby Downtown. Each Room Has Closet. Underground Parking, Large Terrance. (id:56889)
Homelife/future Realty Inc.
71 Mansfield Lane
Main - 8233 Martin Grove Road
94 Campbell Drive S
602 - 7 Steckley House Lane
#8 - 209 Dundas Street E
Apt E - 1775 Bowmanville Avenue
202 - 53 Dawes Road
2803 - 60 Town Centre Court
285 Ravenscroft Road
914 Sproule Crescent
607 - 1470 Midland Avenue
515 - 1010 Dundas Street

