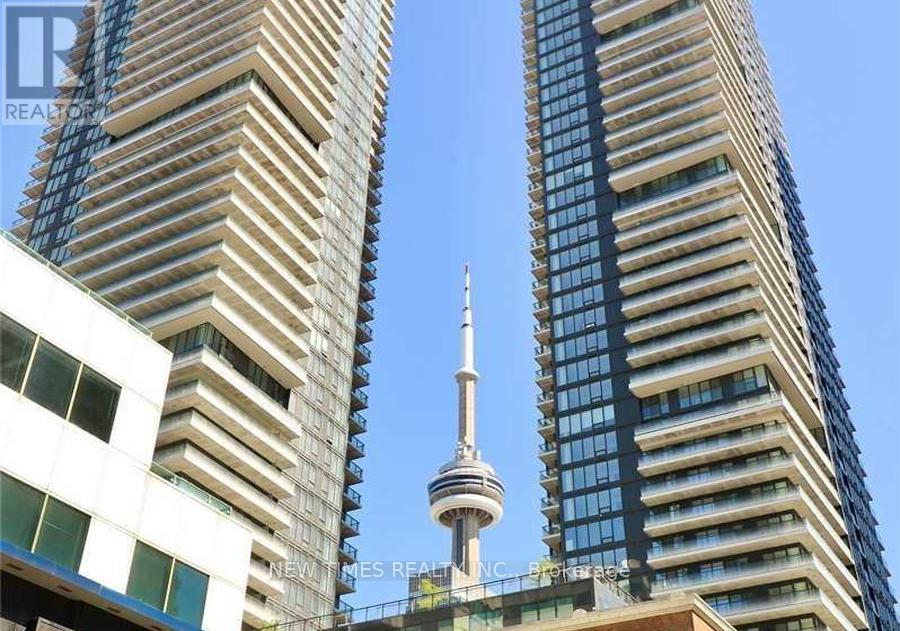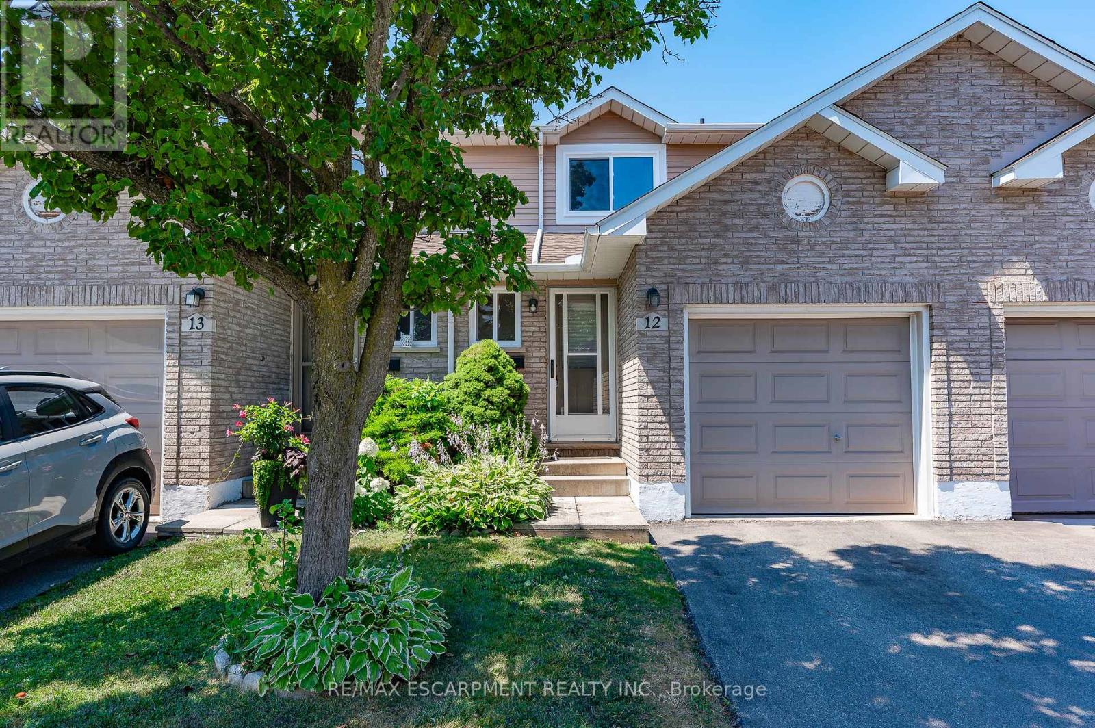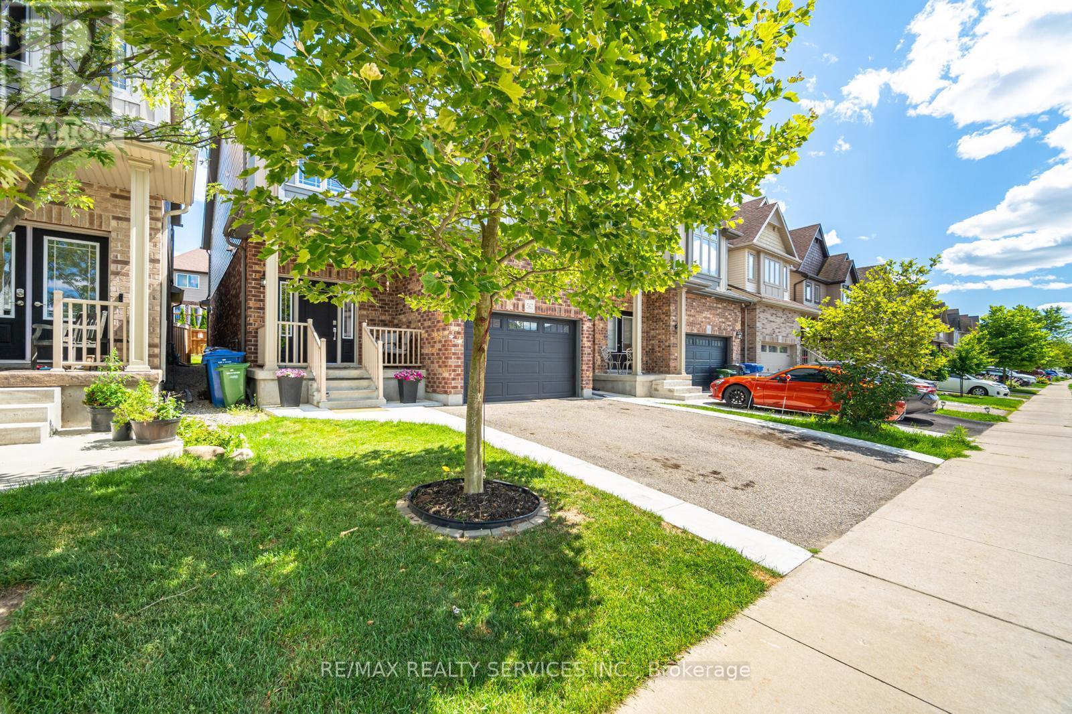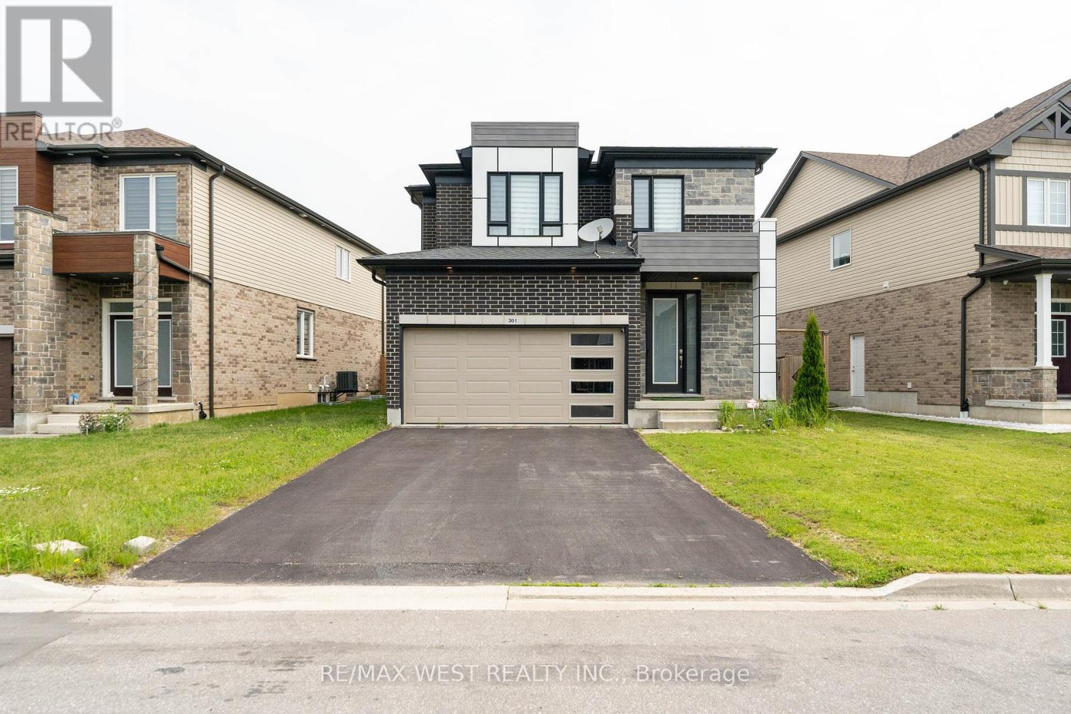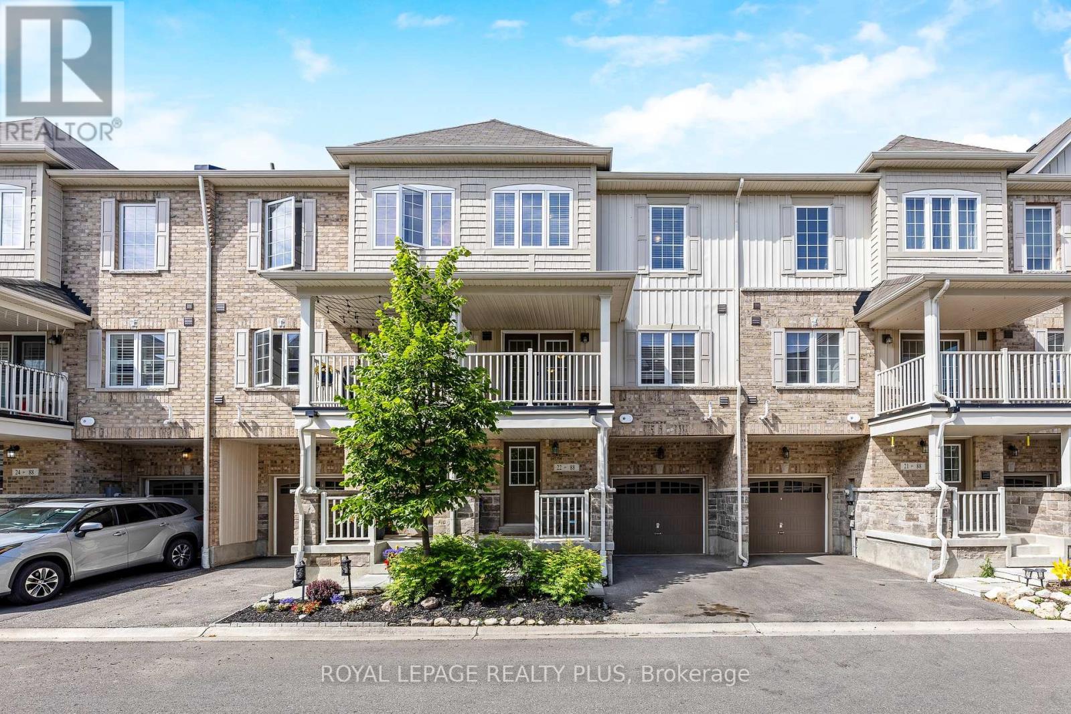Sold, Purchased & Leased.
West Toronto Real Estate
Living in South Etobicoke and working with North Group REAL Broker Ontario in the Queensway area Toronto is our main area of focus. Neighbourhoods including Downtown Toronto, The Kingsway, The Queensway, Mimico, New Toronto, Long Branch, and Alderwood.
Toronto (Church-Yonge Corridor), Ontario
Premium high floor suite with panoramic city views. lots of natural light & sparkling city lights by night. 600 sft of functional layout. West exposure. floor to ceiling windows. modern sleek kitchen w/breakfast bar & quality finishes. Den can be used as office space or 2nd bedroom. Ensuite Laundry. Tenant pays hydro and water. Pet friendly. parking & locker available at additional costs. (id:56889)
Cityscape Real Estate Ltd.
Toronto (Bay Street Corridor), Ontario
Great value in the area! Rare North-West Facing, High-Floor 2 Bedroom Suite in a Prestigious EllisDon-Built Condo, featuring 866 sq. ft. of interior space + 273 sq. ft. wrap-around balcony, totaling 1,139 sq. ft. of luxurious living! This 4-year-old building features a stunning 2 Bedrooms offering breathtaking views of the lake and city skyline. The suite boasts 9-ft ceilings, floor-to-ceiling windows, and is bathed in natural sunlight. Located in the vibrant downtown residential district, you'll be steps away from fine dining, entertainment like TIFF, Second City, and theatres, as well as The Path, the subway, the Financial District, Rogers Centre, and the iconic CN Tower. With the 24-hour King Streetcar at your doorstep and the Gardiner Expressway just moments away, convenience is key. A must-see unit for urban living enthusiasts! (id:56889)
Aimhome New Times Realty
Toronto (Victoria Village), Ontario
Please see virtual tour. Students welcome. Spacious Home with Exceptional Addition & Treetop Views!This beautifully expanded home offers an impressive layout with generously sized main rooms endless possibilities to customize and make it your own! Features include: Approx. 1442 sq.ft. on the main floor Two cozy fireplaces Skylight in the foyer for abundant natural light Walk-out lower level with additional kitchen, bedroom & living space ideal for extended family or rental potential Nestled beside a conservation area in sought-after Victoria Village Steps to local parks, tennis courts, and the community libraryA rare opportunity in a terrific, well-established neighbourhood! (id:56889)
Bay Street Integrity Realty Inc.
Hamilton (Stoney Creek), Ontario
This wonderful Townhome is located in a small quiet community with mature trees, & the complex is very well maintained. The main floor offers hardwood floors in liv/din room and upgraded tiles in kitchen and baths. Powder room has updated marble top vanity. updated kitchen with built-in bar and features a stunning back-splash with stainless steel appliances. Patio door leads out to a quiet, private backyard recently fenced with newer large patio. Convenient inside entry to garage, Upper level offers 3 good sized bedrooms and a 4 pc main bath. This excellent location is mins from QEW, on bus route, close proximity to schools, parks & recreation, marina, shopping, and wine country. This charming home is not to be missed. Many of the major things such as roofs, windows, garage and patio doors have all been updated by the condo corp. (id:56889)
RE/MAX Escarpment Realty Inc.
Guelph (Grange Road), Ontario
Stunning 3+1 bed, 3.5 bath home with finished basement on a quiet end of Starwood Dr. in a family-friendly neighborhood! Features include a dream kitchen with white cabinetry, granite counters, S/S appliances, and 860 CFM range hood. The open-concept main floor offers hardwood floors, custom built-ins, floor-to-ceiling gas fireplace and large window. Walk out to a large fresh stained deck and fenced backyard with dual access. Upstairs boasts a primary suite with featured wall, walk-in closet and glass shower ensuite, a loft/family room, and 2nd floor laundry. The finished basement has a rec room, guest bedroom, and full bath. Upgrades include Wi-Fi thermostat, smart garage opener, LED lighting throughout, water softener and lease to own water tank replaced 2024, lease expires 2026. Walk to parks, schools, trails, and just mins to Downtown Guelph, GO Station, and shopping! (id:56889)
RE/MAX Realty Services Inc.
Erin, Ontario
Located in the charming hamlet of Cedar Valley. You will find 9201 Sideroad 24. This property used to be the old Cedar Valley General Store. So if you are looking for a home with character, history and charm then look no further. From the moment you walk through the front door, you can feel the warmth exuding from every room. Large open concept living/dining room area is great for entertaining and those big family get togethers. Updated kitchen has ample cupboard and counter space for you, laminate floors and large windows let in loads of natural sunlight while allowing you to look out into your own little backyard garden sanctuary. Generous primary master bedroom with his and hers closets, wood floors, French doors and windows all the way around. Second bedroom looks out over the backyard and has built in shelves for storage. 4 piece bathroom is conveniently located by the primary bedroom and is bright with a window in the shower. There is a spectacular bonus room that can be just about anything, family room, games room, man cave, studio, the possibilities are endless, wood floors, great storage, separate entrance at the front and walkout to the backyard. Lower level is a full basement that has your laundry room and provides additional storage and a possible workshop space. Enjoy your fully fenced backyard paradise, with beautiful perennial gardens. Sitting on the back deck or around the bonfire pit embrace all the magic this property has to offer. You have a garden shed for extra storage out back. Charm, character and functionality, you have it all here. This is a property that is perfect for first time home buyers or for those looking to downsize. You don't want to miss this little piece of history!! (id:56889)
Royal LePage Meadowtowne Realty
Cambridge, Ontario
Located in one of Cambridges most sought-after communities, this detached 4-bedroom, 3-bathroom home offers comfort and flexibility for growing families. The home features 9-foot ceilings on the main floor and a separate entrance to the basement. The kitchen includes granite or quartz countertops, adding a refined finish to the functional layout. A double garage with additional driveway space accommodates up to four vehicles. Situated steps from trails, green space, and a pond, and close to excellent schools, shopping centres , and highway access, this home balances residential charm with urban convenience. (id:56889)
RE/MAX West Realty Inc.
Brampton (Sandringham-Wellington), Ontario
Legal 3-Bedroom Walkout Basement on Ravine Lot! This stunning 4-bedroom detached home sits on a premium 45 x 113 ft ravine lot and features a fully legal 3-bedroom walkout basement with 2 full washrooms ideal for rental income or extended family. Enjoy 9 ft smooth ceilings on the main floor with an open-to-above family room boasting 18 ft ceilings and a cozy fireplace. The home features hardwood throughout, brand new tiles on the main floor, pot lights, a kitchen with direct access to a 16x16 ft deck, and a second-floor balcony overlooking the ravine. Upstairs offers 3 full bathrooms, providing ultimate convenience and comfort for large families. Additional highlights include a sound system, zebra blinds, California shutters in bedrooms, a shed in the backyard, and brand new custom front and garage doors. Located near all major amenities including schools, parks, shopping, restaurants, public transit, and highways, this is a rare opportunity to own a move-in ready home with luxury finishes and income potential. (id:56889)
RE/MAX Gold Realty Inc.
Ottawa, Ontario
Welcome to your new home in the sought-after Windsor Park/Hunt Club neighbourhood where convenience meets comfort just steps from local shops, restaurants, and transit. This modern townhome offers 3 bedrooms, 2.5 bathrooms, and thoughtful upgrades throughout. Designed with functionality and style in mind, enjoy open-concept living, a private backyard, and your ownsecond-storey balcony perfect for your morning coffee or evening wind-down. Located just a 10-minute walk to South Keys Shopping Centre and Ottawa's Transitway, this home offers easy access to downtown Ottawa via the Airport Parkway (only 15 min)Property Highlights:- 3 bright bedrooms + 2.5 bathrooms- One-car garage + driveway parking- Laundry conveniently located on the bedroom level- Modern kitchen with quartz countertops & stainless steel appliances- Bright, open-concept living area with oversized windows- Primary bedroom with ensuite bathroom featuring a large walk-in shower and quartz countertops- Generous storage with large closets and finished basement space perfect for a home gym- Neutral, modern finishes throughout Outdoor & Location Features:- Private backyard + 2nd floor balcony- Located on a quiet, private street- Excellent bike and transit scores- Minutes to groceries, parks, restaurants, and more- 3 minute drive to Ottawa International Airport This townhome is perfect for professionals, young families, or anyone seeking low-maintenance living in a connected and growing neighbourhood. $69/month association fee *For Additional Property Details Click The Brochure Icon Below* (id:56889)
Ici Source Real Asset Services Inc.
Guelph (Kortright East), Ontario
OFFERS ANYTIME!! FREEHOLD 2 bedroom townhouse in desirable south-end location! Upon entering you'll notice the lovely eat-in kitchen featuring trendy grey cabinetry, ample counter space & Brand New stainless steel appliances (Fridge, Stove and Dishwasher). Open to the bright & airy living room with Brand New Laminate floor featuring a large window and garden doors leading to your deck. The deck is covered allowing you to BBQ rain or shine! Follow the beautiful wood & iron railing stairs up to the master bedroom offering a large window, closet & a 3 piece ensuite! Second Bedroom is a good sized bedroom with a 3 piece bathroom. Situated at the end of a quiet street surrounded by amenities! Minutes from shopping centres offering grocery stores, banks, fitness centres, the LCBO, the movie theatre & much more! **Freshly Painted 2025**Freehold unit with a $132 road maintenance fee** (id:56889)
Royal LePage Realty Plus
London North (North M), Ontario
Welcome to this beautiful 3-bedroom, 3-bath family home nestled in one of Londons most desirable neighborhoods. This spacious and well-designed residence offers a warm and inviting atmosphere, perfect for those seeking both comfort and convenience.The home features bright, open living spacesideal for entertaining or simply unwinding after a long day. Modern amenities ensure year-round comfort.Located in a family-friendly community, this home is close to excellent schools, parks, and everyday conveniences. The neighborhood offers a perfect blend of suburban tranquility and urban accessibility, with shopping, dining, and public transit just minutes away.Whether you're raising a family or looking for a great location to call home, this property presents a fantastic opportunity to experience the best of London living. (id:56889)
Century 21 Percy Fulton Ltd.
Milton (Ha Harrison), Ontario
Mattamy's ,Build , 1357 Sqft.Townhouse one of the largest floor plan in the complex. Located On A Quite Street & Close To Park. Open Concept Modern Layout W/ Lots Of Upgrades Freshly Painted .Hardwood floor in all floors and bed Rooms. .Modern Eat-In-Kitchen wit stainless steel /Appliances. Bright & Spacious Combined Liv & Din Room W/Pot Lights . Large Balcony walk out to Dining . Potl Fee 119.80 (id:56889)
Exp Realty
4001 - 88 Scott Street
3305 - 125 Blue Jays Way
51 Wigmore Drive
12 - 610 Barton Street
567 Starwood Drive
9201 24 Side Road
301 Freure Drive
29 Tennant Drive
404 Terravita Private
22 - 88 Decorso Drive
1862 Cherrywood Trail
Royal LePage Connect Realty
79 - 6020 Derry Road


