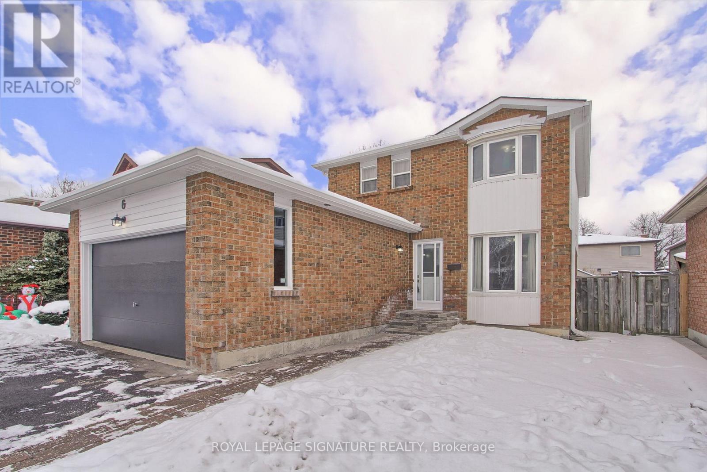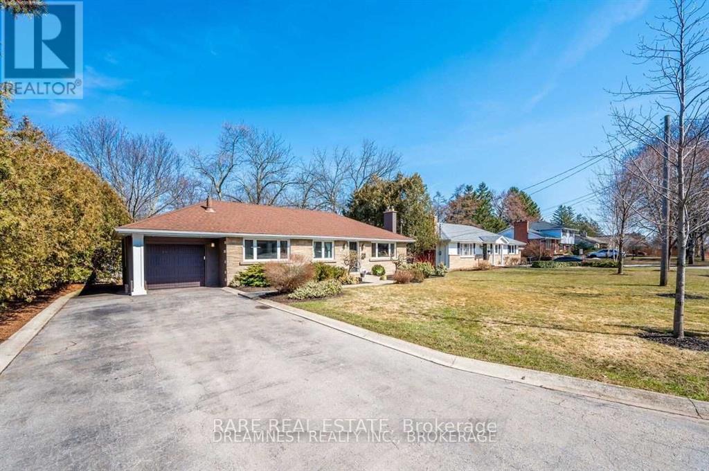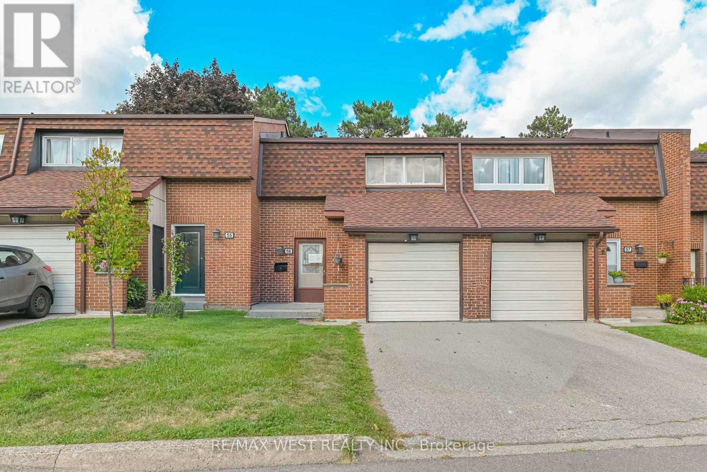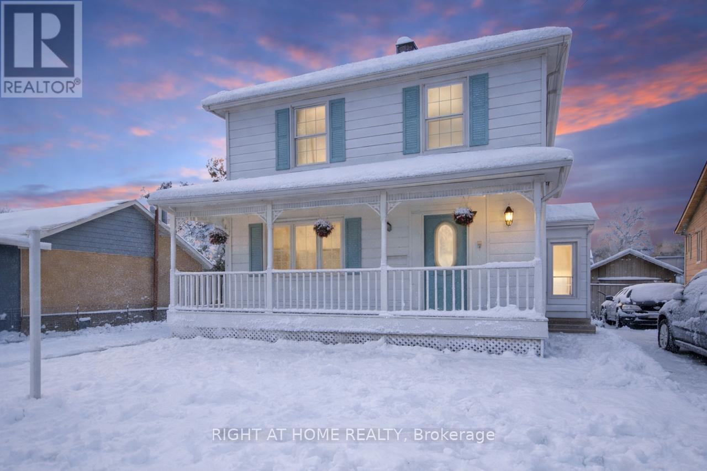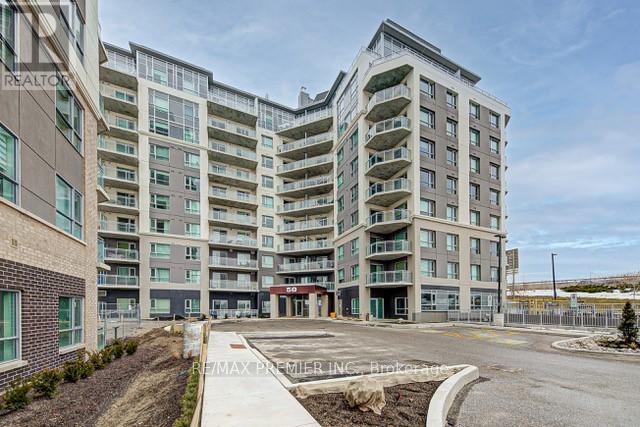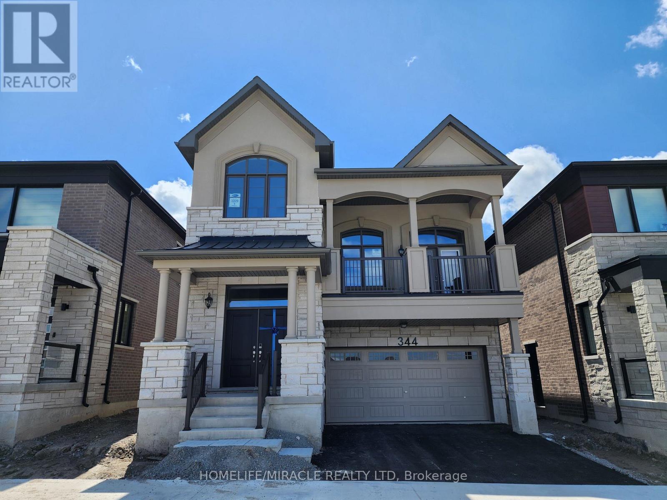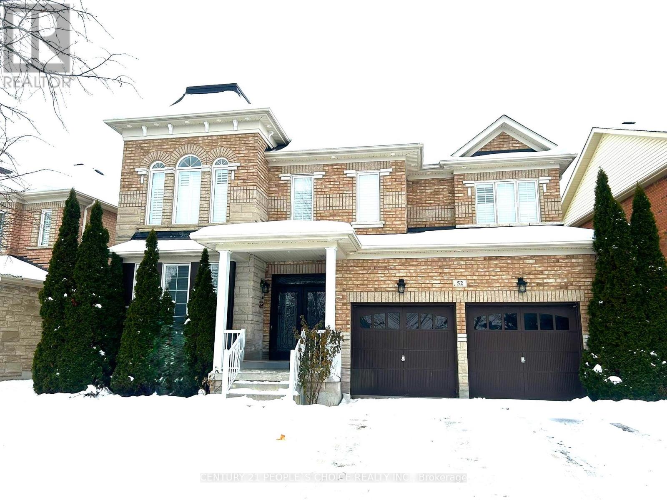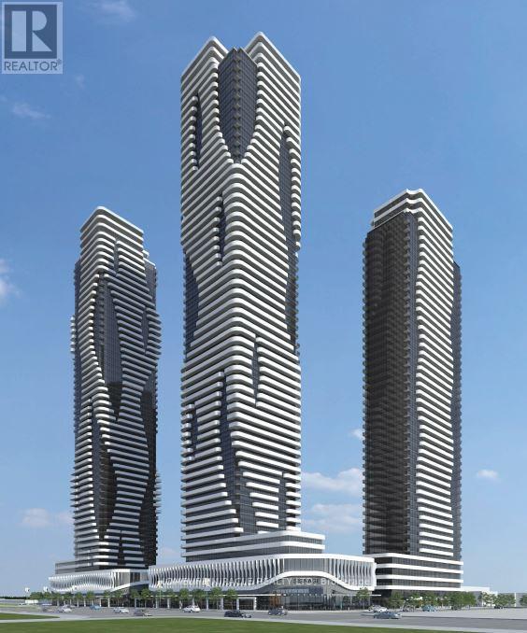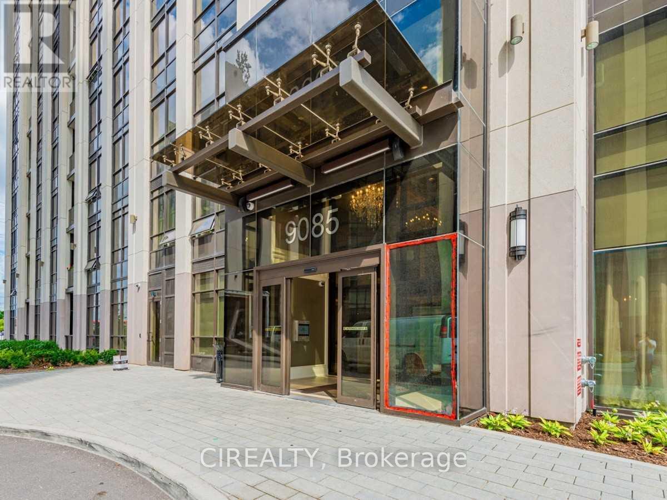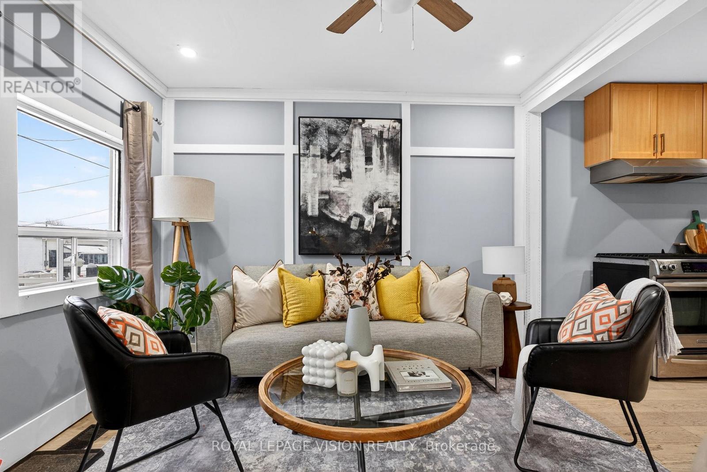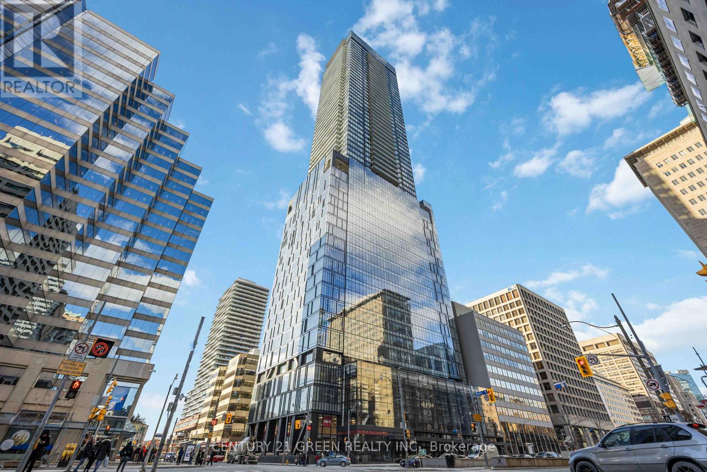Sold, Purchased & Leased.
West Toronto Real Estate
Living in South Etobicoke and working with North Group REAL Broker Ontario in the Queensway area Toronto is our main area of focus. Neighbourhoods including Downtown Toronto, The Kingsway, The Queensway, Mimico, New Toronto, Long Branch, and Alderwood.
Brampton (Heart Lake East), Ontario
Welcome to this charming detached home in the sought-after Heart Lake community of Brampton, a family-friendly neighborhood surrounded by abundant green space and outdoor recreation. This well-maintained 3-bedroom, 3-bathroom detached home with a single-car garage offers modern updates and move-in-ready appeal. Step inside to gleaming hardwood floors and stylish pot lights throughout the main level, creating a bright and inviting atmosphere. The renovated kitchen is a chef's delight, featuring elegant granite countertops, a matching backsplash, andample cabinetry for all your culinary needs. Relax or entertain in the spacious finished basement, perfect for a rec room, home office, or gym.Outside, enjoy impressive curb appeal with recent upgrades including a brand-new driveway (2024), garage door, siding, soffits, and eavestroughs (all 2025)-ensuring peace of mind and a fresh, modern look.Just steps from the stunning Heart Lake Conservation Area, where you can enjoy hiking trails with panoramic vistas, ziplining, splash pads,and picnic spots, plus nearby shops, restaurants, HWY and transit. Don't miss this opportunity to own a turnkey property in one of Brampton's most desirable areas-ideal for families seeking comfort, convenience, and nature at their doorstep. Schedule your viewing today! (id:56889)
Royal LePage Signature Realty
Burlington (Roseland), Ontario
Beautifully tucked into nature, this extensively renovated 5-bedroom bungalow is set on an exceptional 75-ft wide private ravine lot backing onto the tranquil Tuck Creek-offering rare peace, privacy, and connection to the outdoors. Located just steps from the lake and the highly regarded John T. Tuck School, the home blends modern sophistication with a warm, inviting atmosphere. Every space reflects thoughtful craftsmanship, from the curated finishes to the functional, family-oriented layout. Inside, the main level is bright and airy, with generous principal rooms and large windows that frame picturesque views of the ravine. The renovated kitchen and living areas flow seamlessly, creating an effortless backdrop for family life and entertaining. Each of the five bedrooms is designed for comfort, with the primary suite enjoying serene natural vistas. The finished basement expands the living space with a spacious recreation area, a dedicated exercise zone, and a sleek 3-pc bathroom-ideal for guests, teens, or multi-generational living. Step outside to a true backyard oasis. A spectacular 600 sq. ft. two-tier composite deck, complete with a sunken hot tub and elegant glass railings, overlooks the lush ravine. The deck cascades down to a stone patio and a charming gazebo, offering multiple zones for dining, lounging, and year-round enjoyment. Whether hosting summer gatherings or unwinding in nature, the outdoor spaces deliver unmatched serenity and versatility. A truly enchanting home in a prestigious, family-friendly neighborhood-perfect for those seeking both refined living and a deep connection to nature. (id:56889)
Sotheby's International Realty Canada
Mississauga (Mississauga Valleys), Ontario
Welcome to this beautifully maintained 3-bedroom, 2 bathroom condo townhouse nestled in the sought-after Mississauga Valleys community. Perfect for first-time buyers, growing families, or investors, this spacious home offers comfort, convenience, and a vibrant neighborhood lifestyle. Key features: Bright & Spacious layout with open concept living and dining area, perfect for entertaining. Updated kitchen with ample cabinet space and a cozy breakfast area. Generously sized bedrooms, including a primary with large closets. Finished basement with recreation room and direct access to private fenced backyard. Exclusive parking plus ample visitor parking in the complex. Prime Location: Steps to Valley park, schools, community centre and transit. Minutes to Square One Shopping Centre, restaurants, GO Station, and major highways (QEW, 403, 401) (id:56889)
Save Max Achievers Realty
Oakville (Go Glenorchy), Ontario
Welcome to this brand-new, three-storey townhouse offering 1,689 sq. ft. of well-planned living space, plus a basement. The home is designed to be both stylish and practical, with comfortable features throughout.The ground floor includes a flexible room that can be used as a home office, family area, or hobby space, and also provides direct access from the garage. A modern piano-color staircase adds a clean, elegant touch as you move between levels.On the second floor, the open-concept layout and 10-foot ceilings create a bright, spacious feel. The kitchen features center island with quartz countertops and full-height cabinets for plenty of storage. The family room opens onto a large terrace that's great for outdoor dining or barbecues, with a gas line already installed. This floor also includes a well-sized third bedroom.The third floor has 9-foot ceilings, two bedrooms, and a convenient laundry area. The primary bedroom features a walk in closet and its own private balcony, giving you a quiet spot to relax outdoors.With parking for two cars (garage plus driveway) and a convenient location close to restaurants, the River Oaks Community Centre, shopping, and major highways (403 and QEW), this home offers comfort, convenience, and modern style in one of Oakville's most desirable neighbourhoods. (id:56889)
Hc Realty Group Inc.
Barrie (Wellington), Ontario
This well-maintained 3-bedroom, 2-bathroom detached home offers timeless comfort and functionality. Situated on a generous private lot, the backyard is a peaceful retreat featuring an inground pool-perfect for summer relaxation and entertaining.Inside, the home retains its classic charm with thoughtful updates, including durable click vinyl flooring. The oversized detached single-car garage provides ample space for a workshop and additional storage. Ideally located within walking distance to both elementary and high schools, and just minutes from the downtown waterfront, Hwy 400, and public transit. Pride of ownership is evident throughout-this turn-key property is ready to welcome you home. (id:56889)
Right At Home Realty
Barrie (Little Lake), Ontario
Welcome to lakeside living at Lakevu Condos. This beautifully upgraded 1-bedroom, 1-bath suite offers 590 sq. ft. of thoughtfully designed open-concept space, featuring sleek laminate flooring, stainless steel appliances, and a bright living area that extends to a generous private balcony. Residents enjoy exceptional building amenities including a fully equipped fitness centre, party room, games area with pool table, pet spa, and a stunning rooftop lounge with BBQ facilities and panoramic views. Includes one underground parking space. Ideally located minutes from Hwy 400, RVH Hospital, Georgian College, GO Transit, shopping, and the shores of Lake Simcoe-this is modern convenience at its finest. (id:56889)
RE/MAX Premier Inc.
Barrie (Painswick South), Ontario
Gorgeous a 1 Year Old, Double car Garage Detached home in south Barrie, Luxurious living space. This sunning property Features 4 Bedrooms and 3 Bathrooms with beautiful finishes throughout. Enjoy hardwood floors on the main floor, an open concept layout. Brand new S/S Appliances. Just minutes from the Barrie south Go station, this home is also short drive to major amenities including Costco, Walmart, Canadian tire, banking, Restaurants, and Grocery Stores 9 ft. Ceiling in the ground and the second floor. No Smoke, No Pets (id:56889)
Homelife/miracle Realty Ltd
Markham (Box Grove), Ontario
4 Bedrooms, 2827 sqft excluding Bsmt, East facing all Brick Detached Home on a wide Ravine lot facing the creek, no sidewalk with total 6 Car parking. The House w/ no carpet, Hardwood floor on main, and Oak stairs, Foyer w/ Granite Floor. Custom double front door (2021), Furnace & A/C (2021), Roof (2022). Open to above sun filled Family room w/ multi-level Window. Kitchen with Granite Counter s/s appliances, Custom paint, Modern light fixtures, main floor Laundry, and updated bathrooms. Finished Bsmt w/ Rec room+Den, and 3 Pc Bath. Basement can be converted into a 2 Bdrm In-law suite. House situated on a quiet street, and conveniently close to Schools, Shopping's, Hospital, Hwys, and Parks. (id:56889)
Century 21 People's Choice Realty Inc.
Vaughan (Vaughan Corporate Centre), Ontario
LOWEST PRICE, WON'T LAST LONG. Call 416-276-0491. Festival Condos Iconic Tower A - One Bedroom + Den (spacious Can Be Converted In To A 2nd Bedroom Or Office) with 2 Full Upgraded Bathrooms + **ONE LOCKER **. A Beautiful Unit with an open concept kitchen, living room, plus a Large West Facing Balcony with Clearview's & Window Blinds. Walking distance to VMC Vaughan Subway station connecting to downtown core, Major Hwy 400 & 407 nearby , York University , YMCA - 3 Min Walk, 24 hours Bus Service on Hwy 7 close to all amenities. (id:56889)
Homelife/miracle Realty Ltd
Vaughan (Concord), Ontario
Park Avenue Place Condos - Ideally located across from Vaughan Mills, this luxury condominium features soaring 9-foot ceilings and a sun-filled south-facing view. The modern kitchen is equipped with built-in appliances, upgraded white cabinetry, a center island, granite countertops, and a stylish backsplash. Enjoy premium amenities including 24-hour concierge service, visitor parking, fully equipped gym, party room, and media room. The unit also includes one parking space and one locker. Conveniently located close to public transit, and just minutes to Highway 7 subway station, Highway 400, Vaughan Metropolitan Centre, Vaughan Hospital, and Canada's Wonderland. (id:56889)
Cirealty
Oshawa (Vanier), Ontario
Welcome to this cute-as-a-button 2-bedroom bungalow in the desirable Vanier neighbourhood of Oshawa-an inviting place where comfort and convenience come together beautifully. Ideal for a small family, a couple, or a working professional, this home offers a warm and functional layout designed for everyday living. Step inside to discover a bright, newly updated open-concept kitchen featuring elegant quartz countertops, a stainless steel double-door refrigerator, a new dishwasher, and quality LG washer and dryer. Freshly painted walls throughout the home create a clean, airy atmosphere, while the combined living and dining area is enhanced with modern pot lights-perfect for relaxing evenings or entertaining guests. Outside, enjoy your own private backyard, an ideal retreat for summer barbecues, gardening, or simply unwinding, with a convenient shed providing extra storage space. Located in a family-friendly area, this home is just minutes from schools, public transit, and Highway 401, making commuting a breeze. You'll also appreciate being close to Oshawa Centre, Trent University, shopping, dining, and all other amenities of Downtown Oshawa. Charming, well-maintained, and thoughtfully updated, this lovely bungalow is a place you'll be proud to call home. Get this before Christmas and come home in the New Year! (id:56889)
Royal LePage Vision Realty
Toronto (University), Ontario
Prime University/Dundas location with direct subway access in an award-winning landmark building. This luxurious 1 bedroom + den (ideal as a second bedroom or home office) features a private balcony with stunning lake and city views. Bright and spacious with 9-ft floor-to-ceiling windows. Unbeatable downtown convenience-steps to the University of Toronto, UHN hospitals, Toronto Metropolitan University (Ryerson), Financial District, Eaton Centre, Queen's Park, College Park shops and entertainment. Enjoy world class building amenities in one of Toronto's most sought-after address (id:56889)
Century 21 Green Realty Inc.
6 Driftwood Crescent
249 Lakeview Avenue
56 - 41 Mississauga Valley Boulevard
3325 Taha Gardens
44 Newton Street
Keller Williams Experience Realty
1015 - 58 Lakeside Terrace
344 Madelaine Drive
52 Smoothwater Terrace
808 - 225 Commerce Street
707 - 9085 Jane Street
290 Nassau Street
4006 - 488 University Avenue

