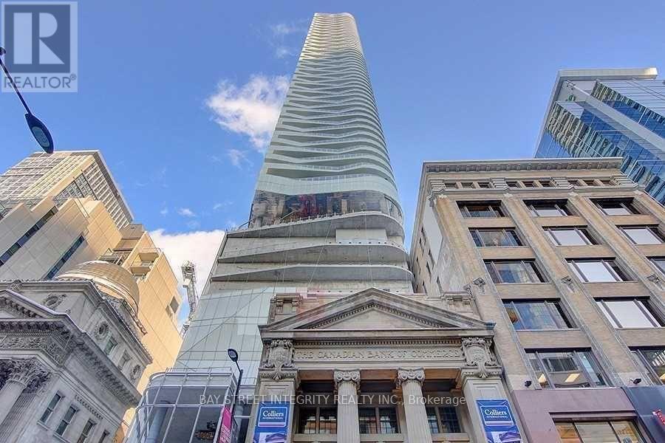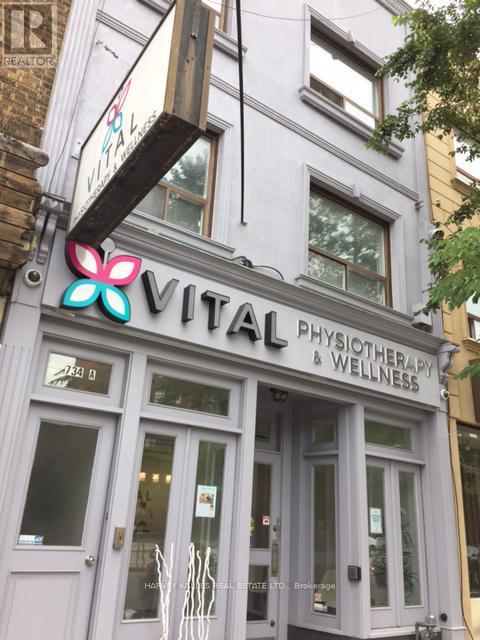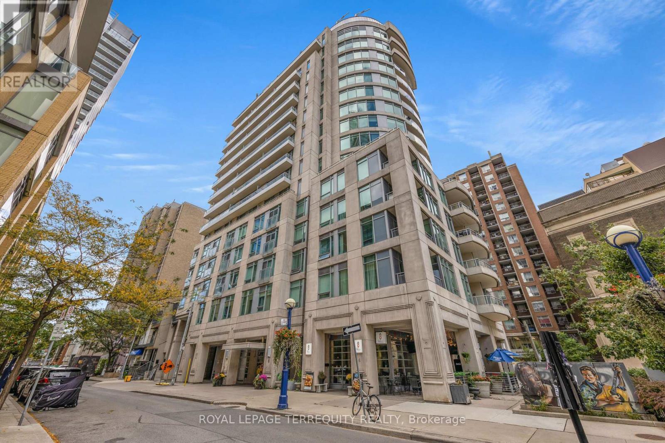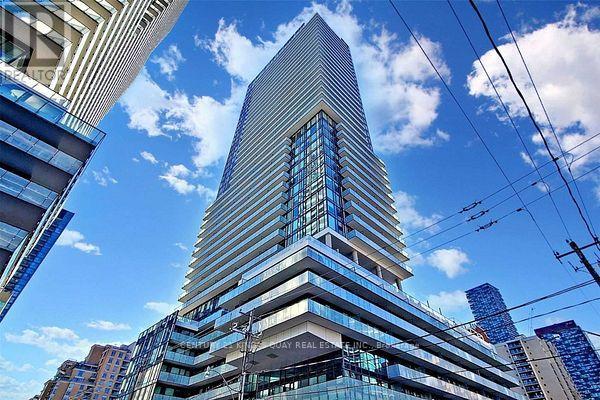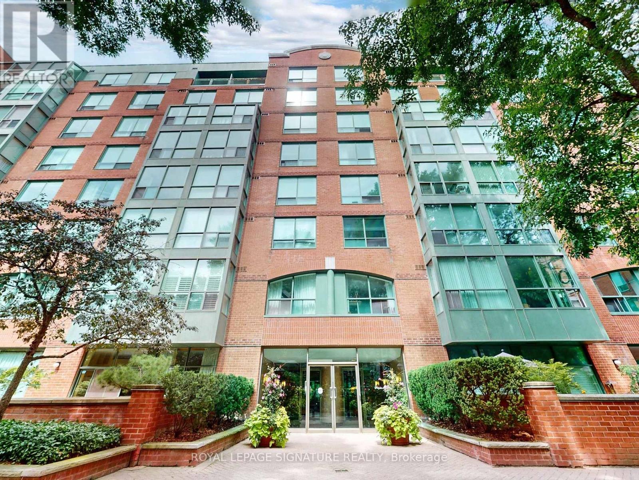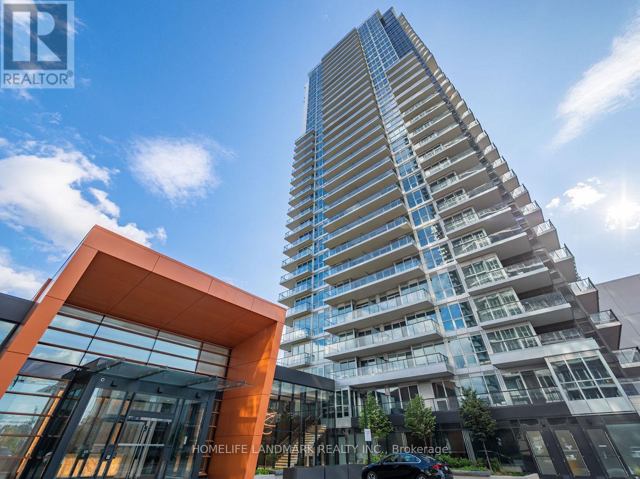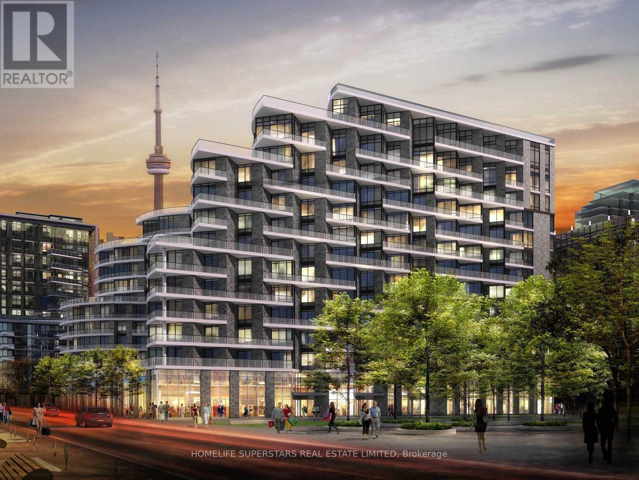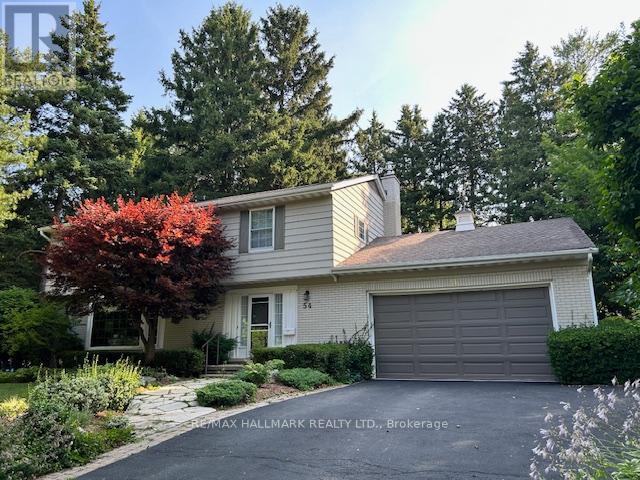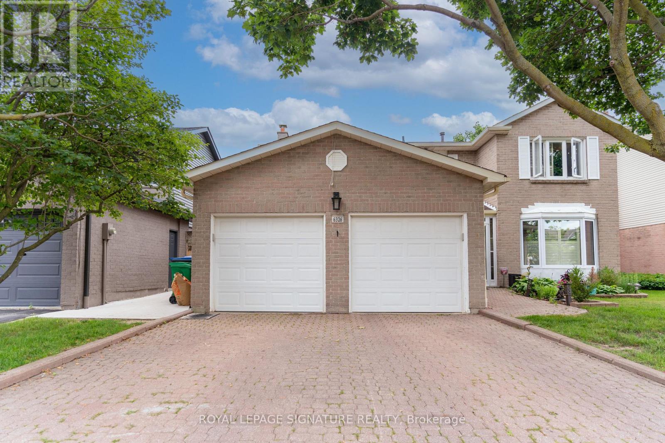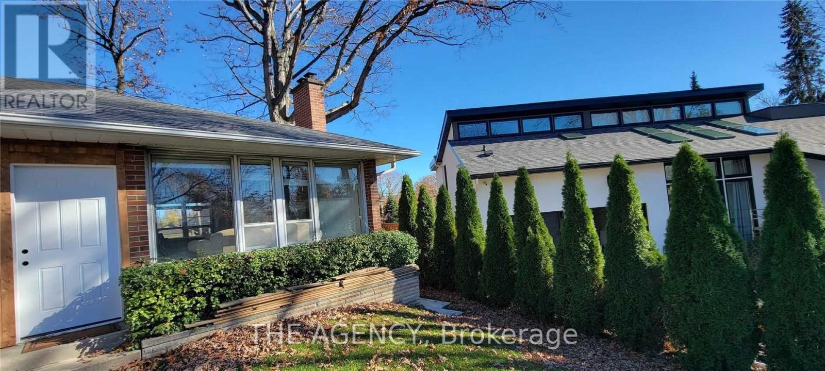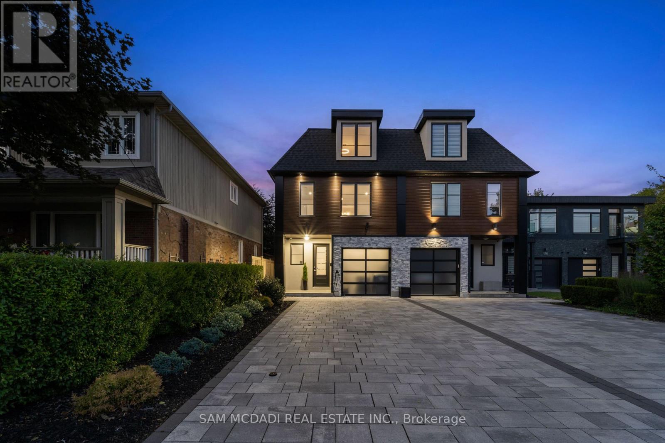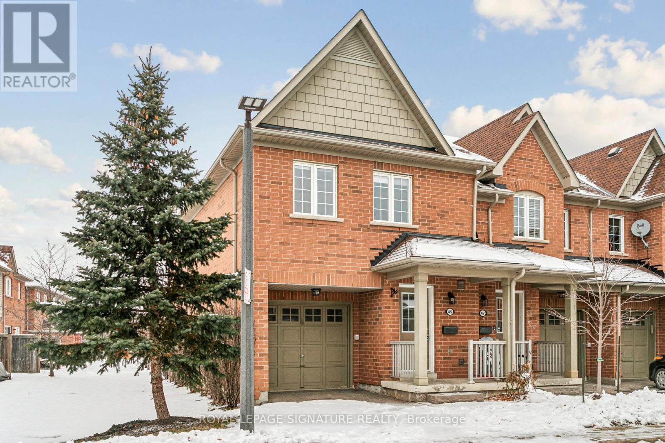Sold, Purchased & Leased.
West Toronto Real Estate
Living in South Etobicoke and working with North Group REAL Broker Ontario in the Queensway area Toronto is our main area of focus. Neighbourhoods including Downtown Toronto, The Kingsway, The Queensway, Mimico, New Toronto, Long Branch, and Alderwood.
Toronto (Church-Yonge Corridor), Ontario
Great Location in the Heart of the City! This one-bedroom unit features a modern kitchen with an island/bar, and top-of-the-line appliances. Enjoy a downtown lifestyle with walking distance to Queen Subway Station, Ryerson University, Massey Hall, Eaton Centre, the Financial District, HomeSense, public transit, City Hall, restaurants, and entertainment. Located directly across from Eaton Centre and atop Queen Subway Station. Amenities include a 24-hour concierge, fitness centre, guest suites, outdoor terrace, party room, theatre room, and more. No Pets, No Smoking. (id:56889)
Bay Street Integrity Realty Inc.
Toronto (Wychwood), Ontario
Stunning 2 Bedroom + Den, 1.5 Bath Upscale Suite In Wychwood Park. Steps To Ttc Streetcar Stop, Amenities, And The Best Eateries In Town. Completely Renovated With High End Finishings. Hardwood Flooring, Granite Countertops, Ensuite Laundry, Designer Light And Bathroom Fixtures. Large Private Rear Deck. Approximately 1,200 Sq Ft. (id:56889)
Harvey Kalles Real Estate Ltd.
Toronto (Annex), Ontario
Welcome to the iconic Yorkville, Toronto's premier luxury neighbourhood! This 1247 sq feet 2-bedroom + den condo offers the perfect blend of elegance and functionality. Split-bedroom layout ensures privacy with 2 personal balconies, while the spacious den can easily serve as a 3rd bedroom or home office. Modern kitchen, stainless steel appliances and a granite countertop. Newer floors and new toilets. Extra-large DOUBLE locker conveniently located next to your parking spot. (id:56889)
Royal LePage Terrequity Realty
Toronto (Mount Pleasant East), Ontario
AAA+ Tenants Only !!! Amazing Condo At The Heart Of Midtown, Modern Finishes With Open Concept Layout, Steps To Eglinton Subway Station, Grocery Stores, Restaurants, Shops & Much More. 1 Bedroom + Den, Floor To Ceiling Windows, Fresh Paint, Lots Of Amenities, Including Cabana Lounges, Infinity Pool, Outdoor Hot Tub, Gym & Yoga Rm, Spa, Bbq Dining, Outdoor Fire Pit, Social Room, The Cave With Golf Simulator And Billiard/Party Room. Close To Ttc Subway & New Eglinton Lrt. Many Top-Notch Eateries And Entertainment Centres Such As Cineplex, Indigo And More. (id:56889)
Century 21 King's Quay Real Estate Inc.
Toronto (Annex), Ontario
Beautifully Updated, Carpet-Free 1+1 Suite - Move-In Ready! Step into this impeccably maintained 827 sq. ft. residence offering a seamless, turnkey lifestyle in one of Toronto's most desirable locations. This bright and spacious suite features a large primary bedroom with a king-size bed and an oversized den that functions perfectly as a second room or home office. Enjoy south-facing exposure with abundant natural light and tranquil garden views. Located at Avenue Road & Bloor, you're just steps to the St. George subway station, U of T, Yorkville, the ROM, world-class shopping, dining, and every imaginable amenity. The celebrated Dunhill Club offers exceptional building amenities, including a rooftop garden with a jacuzzi, BBQ area, outdoor seating, and a peaceful backyard garden with a gazebo. Hydro, water, heating, and air conditioning are all included in the rent. A rare opportunity to enjoy comfort, convenience, and prime downtown living at its finest. (ALSO AVAILABLE FULLY FURNISHED FOR A FEE) (id:56889)
Royal LePage Signature Realty
Toronto (Bayview Village), Ontario
Located in Seasons by Concord, this bright and spacious open-concept 1-bedroom unit offers an amazing view. The modern kitchen features integrated appliances and cabinet organizers. Situated in a highly convenient North York location, just steps to TTC, shopping malls, parks, Canadian Tire, and IKEA, with quick access to Highways 401 & 404. Walking distance to Bessarion and Leslie subway stations, and close to Oriole GO Train Station. (id:56889)
Homelife Landmark Realty Inc.
Toronto (Waterfront Communities), Ontario
Tridel's Waterfront Luxury Condo! "Aquavista At Bayside"! This Upscale Lake Front 1 Bedroom+Den Features Designer Kitchen Cabinetry With Stainless Steel Appliances & Stone Counter Tops. Bright Floor-To-Ceiling Windows With Laminate Flooring Throughout Facing Lake Views. A Spacious Sized Master Bedroom With Glass Sliding Doors. Steps To Toronto's Harbourfront, Restaurants, Cafes, Union Station, The Financial District, St. Lawrence Market & Distillery District. 2 Balconies With relaxing Lake Views, New Marche Leo's grocery store coming to ground floor. Steps to George Brown College. (id:56889)
Homelife Superstars Real Estate Limited
Waterloo, Ontario
Welcome to 54 Ashton Crescent, a hidden gem nestled in the sought-after Westmount community of Waterloo. This detached home sits on an extra-wide, deep lot in a quiet, family-oriented cul-de-sac. Offered for the first time in over 40 years, the property has been lovingly maintained throughout the years.The home features 5 spacious bedrooms, 3 bathrooms, and a fully finished basement with high ceilings, offering ample living space for a growing family. An attached double-car garage and a generous driveway provide plenty of parking. Ideal for large families or those who love to entertain, this home combines space, comfort, and an unbeatable location. (id:56889)
RE/MAX Hallmark Corbo & Kelos Group Realty Ltd.
Mississauga (Meadowvale), Ontario
Spacious 4-bed, 3-bath detached home (approx. 2800 sq ft) with double-car garage in Mississauga's sought-after Lisgar neighborhood. This carpet-free home features a newly renovated eat-in kitchen with solid wood cabinetry, quartz counters, ceramic backsplash, stainless steel appliances & natural gas stove. Enjoy separate living and family rooms with a cozy fireplace, formal dining, and main-floor laundry with garage access. The primary bedroom boasts a walk-in closet & 4-piece ensuite. Large, fully fenced backyard with deck - ideal for outdoor entertaining. Located across from Miller's Grove Public School (with PLASP childcare), and just steps to a local plaza with convenience store, barber shop, and more. Short 8-min drive to Lisgar & Meadowvale GO Stations. Quick access to Hwy 401/407, Meadowvale Town Centre, SmartCentres Meadowvale (Walmart, Canadian Tire), and Toronto Premium Outlets (10 mins). (id:56889)
Royal LePage Signature Realty
Toronto (Princess-Rosethorn), Ontario
Move In Ready, Spacious And Bright 3 Bedroom Bungalow With Welcoming Foyer, Open Living & Dining Room, Kitchen W/Own Laundry And 3 Piece Bath. Great Neighborhood, Surrounded By Parks, And Excellent Schools. Steps To Transit And 5 Minutes To Highways, Easy Access To Airport. One Parking On A Driveway Only No Garage . Tenant Responsible For 60% Of Utilities (id:56889)
The Agency
Mississauga (Port Credit), Ontario
Offering over 4,400 sq. ft. of modern living for just under $500 per sq. ft.! Seldom found and rarely offered, 11B Maple Avenue N sits on a deep 149-foot lot in one of Mississauga's most prestigious lakeside communities. This expansive semi offers nearly 3,500 sq. ft. above grade and makes a striking impression from the moment you enter, with a private elevator providing access to all floors. You won't find another home like this in Port Credit. The sun-drenched main floor showcases soaring tray ceilings, wide-plank light oak hardwood floors, and expansive windows that fill the space with natural light. A stunning marble fireplace anchors the living room, setting the tone for both cozy nights in and refined entertaining. The charismatic kitchen is effortlessly functional and designed for connection. Enjoy a large quartz island, high-end appliances, and seamless flow to the dining area. Oversized glass doors lead to a private, landscaped backyard with a wood deck and gas BBQ hookup, perfect for alfresco dining. Above, the primary suite is a true retreat with dual walk-in closets, a spa-like ensuite, and a skylit hallway. Each additional bedroom includes its own walk-in closet and ensuite, ideal for family and guests. The third level adds flexible living space with two more bedrooms and a bright home office. The fully finished lower level features oversized windows, a 3-piece bath, a Finnleo sauna, and rough-ins for a second kitchen and laundry, ideal for a media lounge, home gym, or future rental income suite. Additional highlights include a monitored smart home system, power blinds, EV-ready epoxy garage, and premium finishes throughout. This one-of-a-kind home is superbly located just steps from Port Credit's vibrant waterfront, boutique shopping, parks, dining, and effortless commuting via GO Transit or the QEW. (id:56889)
Sam Mcdadi Real Estate Inc.
Mississauga (Churchill Meadows), Ontario
#45-3950 Erin Centre Blvd; a Daniels built END-UNIT townhome in prime Churchill Meadows location backing onto the common element playground. Quality upgrades throughout including a brand new modern kitchen (stone counters and matching backsplash, new premium s/s appliances, large peninsula with breakfast bar), brand new broadloom on 2nd floor, new bathroom vanities, flush mount light fixtures, freshly painted top to bottom, sleek roller window coverings and more - a totally refreshed interior in an established and well managed townhome complex. High demand area with easy access to 401/403/407 and area amenities are endless. A quiet enclave in a bustling community and a property that anyone would be proud to call 'home' (id:56889)
Royal LePage Signature Realty
2406 - 197 Yonge Street
1 - 734 St Clair Avenue W
1410 - 8 Scollard Street
3201 - 161 Roehampton Avenue
726 - 95 Prince Arthur Avenue
2303 - 85 Mcmahon Drive
901 - 1 Edgewater Drive
54 Ashton Crescent
6326 Millers Grove
Main - 64 Farningham Crescent
11b Maple Avenue N
45 - 3950 Erin Centre Boulevard

