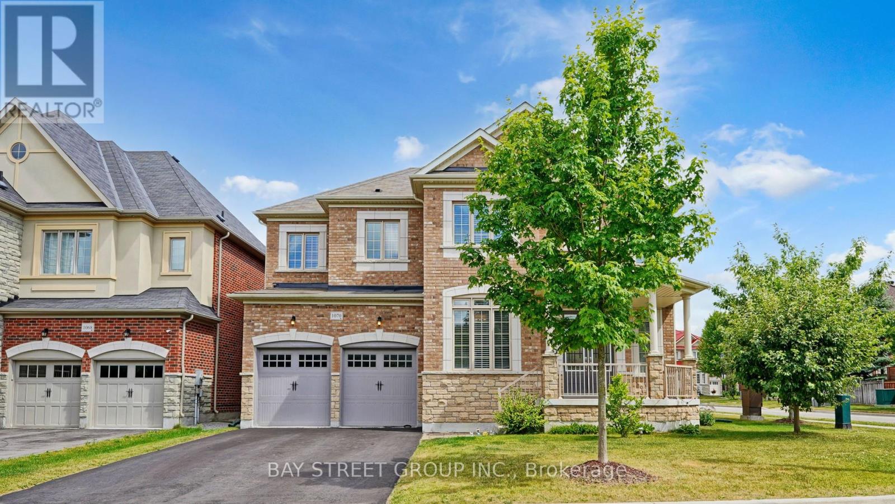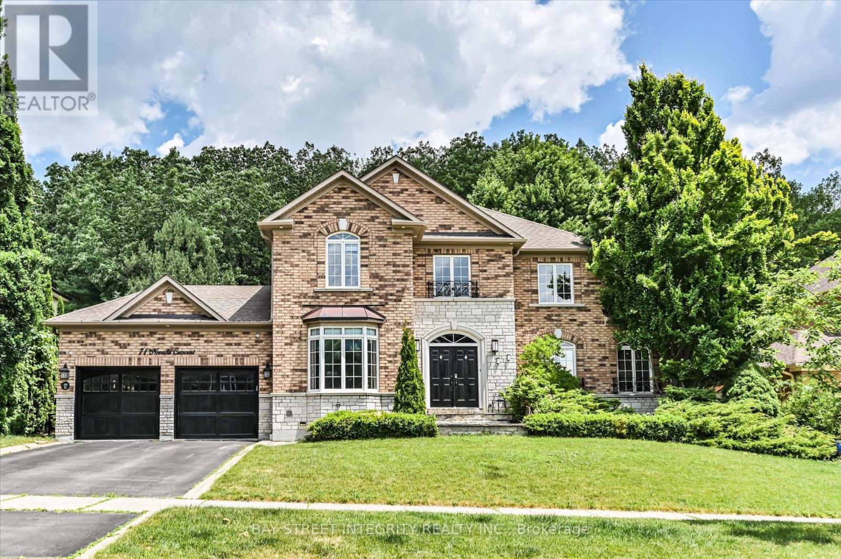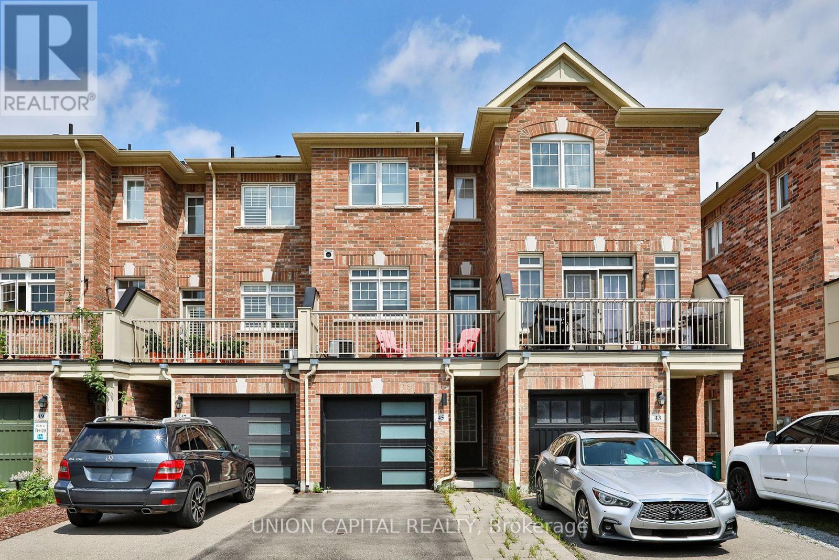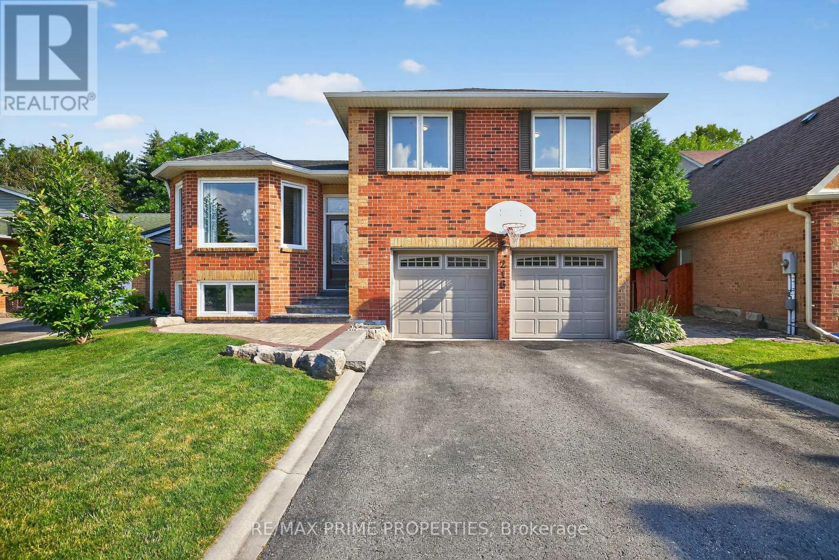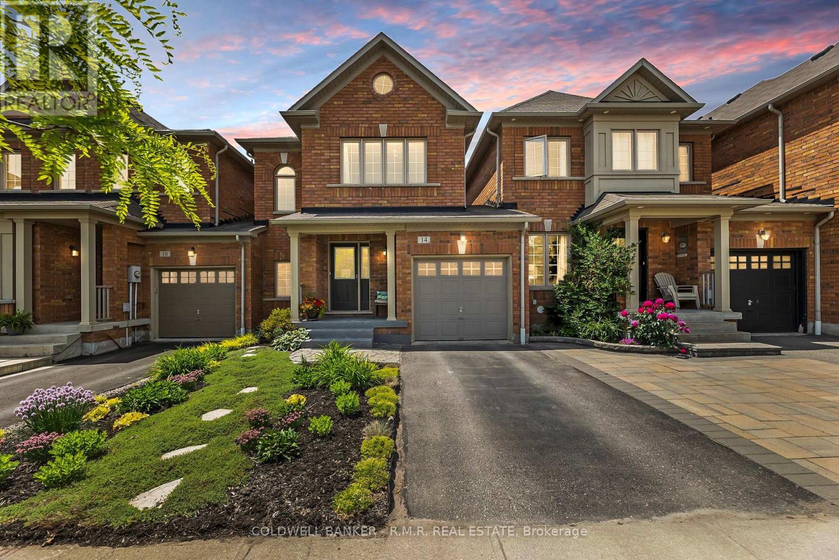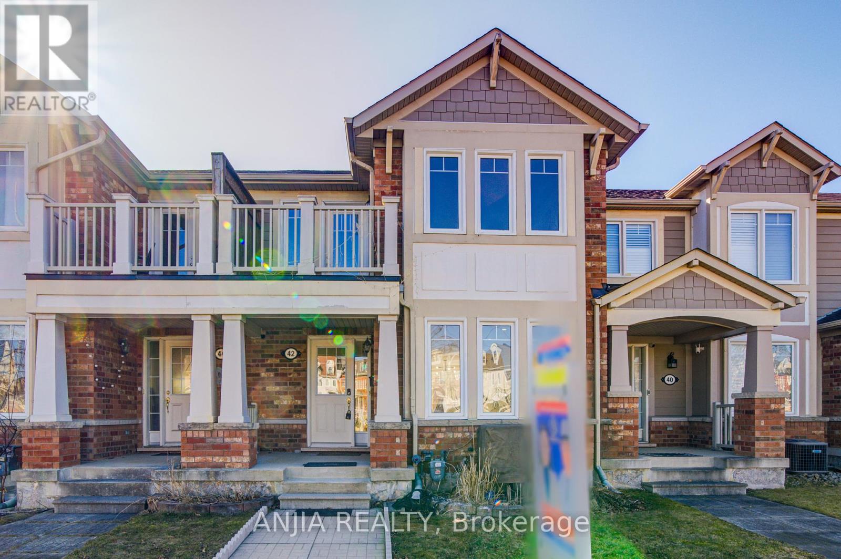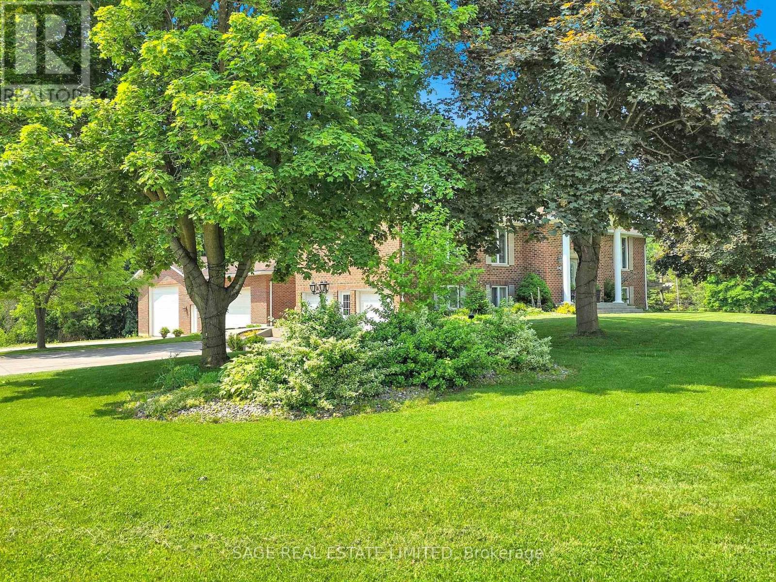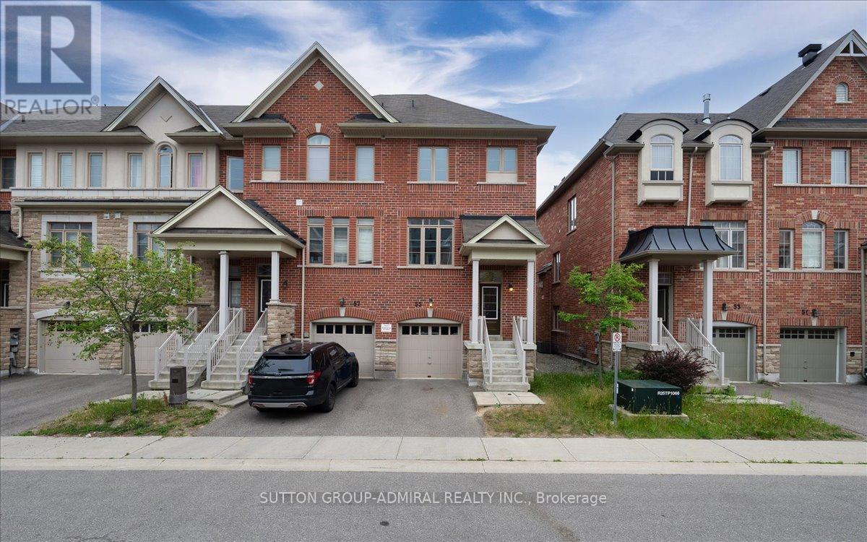Sold, Purchased & Leased.
West Toronto Real Estate
Living in South Etobicoke and working with North Group REAL Broker Ontario in the Queensway area Toronto is our main area of focus. Neighbourhoods including Downtown Toronto, The Kingsway, The Queensway, Mimico, New Toronto, Long Branch, and Alderwood.
Newmarket (Stonehaven-Wyndham), Ontario
Stunning Quality-Built Home in Prestigious Copper Hills A Rare Corner Lot Gem!Welcome to this beautifully designed and meticulously maintained home in the highly sought-after Copper Hills community. Large Corner lot home and facing a tranquil Zen park, this sun-filled residence offers the perfect blend of luxury, functionality, and family comfort.With over 3,216 sq ft of elegant above grade space, the home boasts a striking brick and stone exterior, accentuated by exterior pot lights and a stylish French double-door entrance. Step inside to discover an inviting main floor with 10' ceilings, and a breathtaking 20'+ high ceiling in the family room. The expansive windows bring in an abundance of natural light, creating a warm and airy atmosphere throughout.Enjoy top-quality finishes including hardwood flooring throughout, oversized interior doors, and a main floor library/office with calming park viewsperfect for remote work or study. The chef-inspired kitchen is a showstopper, featuring upgraded stainless steel appliances, a center island, countertops, pantry, and an upgraded range hood fan, making it a dream for both everyday living and entertaining.The second floor continues with 9 ceilings and well-appointed bedrooms, offering both privacy and comfort for the entire family. Outdoors, the extra-wide private backyard features a spacious deck, ideal for summer BBQs or peaceful evenings under the stars.This home also comes equipped with a double-car garage, four additional driveway spaces (with no sidewalk), Upgraded 200amp E.P. and an upgraded EV charger, providing exceptional convenience for modern lifestyles and eco-conscious homeowners.Located just minutes from Highway 404, parks, shopping malls, and excellent schools, this property combines modern sophistication with everyday practicality. Dont miss the chance to own this exceptional home in one of the most desirable neighborhoods.Welcome home. your dream lifestyle starts here. (id:56889)
Bay Street Group Inc.
Markham (Cedarwood), Ontario
Welcome To This Beautifully Maintained, Sun-Filled Link-Detached Home Situated In The Sought-After Markham And Steeles Community. This Charming Residence Offers An Open-Concept Layout With 9 Ft. Ceilings On The Main Floor And Features Elegant Hardwood Flooring In The Living And Dining Areas. Enjoy Cooking In The Modern Kitchen, Complete With Stainless Steel Appliances, A Stylish Backsplash, And Ample Cabinetry For All Your storage Needs. The Home Boasts Double Front Doors For Added Curb Appeal And Convenience. The Spacious Primary Bedroom Features A Luxurious 5-Piece Ensuite Bathroom And Has Been Freshly Painted Throughout, Making This Home Move-In Ready. Perfectly Located Close To Schools, Parks, Shopping, And Transit - This Is A Rare Opportunity You Don't Want To Miss! Finished Basement Kitchen, One Bedroom, Full Washroom And Seperate Entrance (id:56889)
Homelife/future Realty Inc.
Vaughan, Ontario
Welcome To 71 Nevada Cres! A Stunning Detached Home Nestled On A Premium Pie Shape 74 X 141 Ft Lot In Vaughan. Recently Updated In 2025, This Home Boasts Fresh Paint Throughout, And A Fully Renovated Basement (Brand New Staircases, Engineered Hardwood Flooring, And A Modern Kitchen And 4 Pc Bathroom). The Main Floor Features Expansive Living And Family Rooms With A Cozy Gas Fireplace, And A Large Eat-In Kitchen Complete With Stainless Steel Appliances, Granite Counters, An Oversized Center Island, Extended Cabinetry, And A Walk-Out To Your Private Backyard Oasis. On The 2nd Floor, You'll Find Four Spacious Bedrooms, Including A Luxurious Primary Suite With Its Own Fireplace, Walk-In Closet, And A 5 Pc Ensuite Bath. The Finished Basement Offers Incredible Flexibility With A Recreation Room Featuring A Fireplace, A Full Kitchen, Two Additional Rooms, And A 4 Pc Bathroom, Ideal For Guests, Extended Family, Or A Private Suite Setup. Step Outside To A Professionally Landscaped Backyard Retreat, Featuring A Composite Deck, Stone Patio, Swimming Pool, Hot Tub, And A Tranquil Pond. Surrounded By Mature Trees And Designed For Privacy, It's The Perfect Setting For Both Peaceful And Vibrant Outdoor Gatherings. Unbeatable Location! Just Minutes To Highways 400, 407, And 7, Maple GO Station, Vaughan Mills Mall, Canadas Wonderland, Cortellucci Vaughan Hospital, Top-Rated Schools, Restaurants, Golf Courses, Conservation Areas, And More. (id:56889)
Bay Street Integrity Realty Inc.
Markham (Greensborough), Ontario
Introducing the Amethyst model by Primont Homes a well-appointed 1,711 sq ft freehold townhome designed for modern families. This rare 4-bedroom, 4-bath layout includes a valuable ground-floor suite with a full 4-pc bath, perfect for in-laws, guests, or a private home office. The open-concept main level offers a spacious eat-in kitchen with stainless steel appliances and walkout to a sun-filled balcony, while the upper level features upgraded hardwood flooring throughout all bedrooms and hallway. Enjoy direct garage access, interlocking walkway, and serene views of Little Rouge Creek a rare natural backdrop. Located in the high-demand Bur Oak Secondary School zone, with close proximity to top-rated schools, shopping, public transit, and community amenities. An ideal blend of function, location, and long-term resale potential. (id:56889)
Union Capital Realty
Newmarket (Glenway Estates), Ontario
Welcome to 216 Crossland Gate, A Family Oasis in the Heart of Newmarket! This beautifully maintained 3-bedroom 4 level side-split sits on a large mature lot backing onto park space in the highly desirable Glenway Estates community. With a thoughtfully designed layout, this home offers spacious principal rooms, a bright open concept eat-in kitchen, and a cozy family room with a fireplace and walkout to your private backyard retreat. Enjoy summer living at its best with a sparkling in-ground pool, surrounded by lush landscaping perfect for entertaining or relaxing with family. Generously sized bedrooms, updated bathrooms, and a finished basement provide flexible living space for growing families or those working from home. Located close to top-rated schools, parks, Upper Canada Mall, and transit, this is the one you've been waiting for! Included in the sale; existing fridge, gas stove, dishwasher, in & under kitchen cabinet lighting, washer & dryer, heated chlorine pool & accessories, BBQ gas hook up, garage door opener, extensive storage area under main floor. (id:56889)
RE/MAX Prime Properties
Whitchurch-Stouffville (Stouffville), Ontario
Welcome to 14 Betula Gate proudly offered for the first time since its construction in 2010! This is one the very few detached link home available right now. It is Nestled on a quiet street in a family-friendly neighbourhood right across from the public school and park with shaded picnic areas, playgrounds, soccer field, winter ice rink, tennis & basketball court. This beautifully maintained 2-storey home offers excellent curb appeal with a charming low-maintenance pollinator garden, and built-in garage. Step inside to a thoughtfully designed layout featuring open-concept living and dining areas that flow seamlessly into a generously sized eat-in kitchen. The kitchen includes a bright breakfast area with walk-out to a fully fenced and landscaped backyard complete with manicured lawn, perennial flower bed, natural gas BBQ hookup, and a garden shed. There's also convenient access to the backyard through a man-door from the garage. Upstairs, you'll find three spacious bedrooms including a sunlit east-facing bedroom and a large, light-filled primary retreat with extra-large windows, a walk-in closet, and a 4-piece ensuite. A third bedroom, and a second full bathroom and linen closet complete the upper level. The finished basement offers even more living space with a cozy recreation room, a multi-purpose common room, utility/laundry area, and ample storage including built-in shelving and a cold room. The basement also includes a rough-in for a future bathroom, giving you the flexibility to expand as needed. This is a rare opportunity to own a lovingly cared-for detached-link home in one of Stouffville's most desirable communities. (id:56889)
Coldwell Banker - R.m.r. Real Estate
Aurora (Bayview Wellington), Ontario
Opportunity knocks! This Tastefully appointed and professionally upgraded 3+1 Bedroom 4 Bathroom family home is located in a desired neighbourhood of Aurora. You will fall in love with this bright and move in ready home with so many features and upgrades such as, A renovated Kitchen with Exquisite Leather Granite counter top, S/S appliances and a heated Slate floor, Upgraded Trim and Millwork Throughout, Hardwood flooring on the main and 2nd floor, A Finished basement with an extra bedroom and bathroom, and so much more! Enjoy, unwind and Entertain in your own private backyard with an Inground saltwater pool and a Hot tub all in a backyard that is a true garden oasis. The front and backyard have been meticulously Landscaped with curb appeal and tranquility in mind! Walking distance to Schools and Parks, including the New G. W William Secondary School with an IB Program! (Scheduled to Open in 2025), 5 min to GO and 404. St Andrews Golf Course and Nokidaa Trail! This house is an Amazing opportunity for a For Families looking to live in a beautiful home with convenient amenities nearby. Shows Pride of Ownership! (id:56889)
RE/MAX Hallmark York Group Realty Ltd.
Markham (Cornell), Ontario
Immaculately Well-Maintained & Located In The Sought-After Community Of Cornell, This 3+2 Bed 3 Bath Townhome Offers An Ideal Blend Of Comfort & Convenience. Freshly Painting. The Main Floor Features An Open Concept Layout. Hardwood Floor Thru-out Main & 2nd Floor. Upgraded Kitchen With Granite Countertops & Backsplash & Pantry. Cozy Breakfast Area Can Walk-out To Backyard. The Second Floor Offers A Primary Bedroom W/Walk-In Closet & 3pc Bath. Finished Basement With 2 Bedrooms, 1 Recreation Room, Laminate Fl & Pot Lights. Close To Great Amenities Including Cornell Community Centre, Cornell Community Dog Park, Markham Stouffville Hospital & Cornell Bus Terminal. Mins To Park, Restaurant, Supermarket And All Amenities. This Home Is Perfect For Any Family Looking For Comfort And Style. Don't Miss Out On The Opportunity To Make This House Your Dream Home! A Must See!!! (id:56889)
Anjia Realty
Whitchurch-Stouffville (Stouffville), Ontario
This beautifully crafted stone exterior home combines timeless charm with modern sophistication, offering 4+1 bedrooms, 4 bathrooms, and a stunning backyard retreat-all on a premium 50 x 160 ft lot. Thoughtfully designed and meticulously maintained, the home features hardwood flooring throughout, detailed crown moulding, and French doors throughout that fill the interior with natural light.The main level boasts a spacious, flowing layout ideal for both everyday living and elegant entertaining. An upgraded kitchen opens to a grand family room with vaulted ceilings and direct access to the professionally landscaped backyard complete with a waterfall, pool, lush greenery, and total privacy. Its a true outdoor sanctuary perfect for summer gatherings or quiet relaxation. Upstairs, 4 generously sized bedrooms provide ample comfort, while the finished basement offers even more living space with a large recreation room, an additional bedroom, and flexible areas ideal for a gym, home office, or media room. With countless upgrades throughout and a perfect balance of luxury, warmth, and functionality, this is a home that truly stands out. A rare opportunity not to be missed. (id:56889)
RE/MAX All-Stars Realty Inc.
King, Ontario
Stunning Custom-Built Raised Bungalow & Heated Shop with 2558 Sq Ft . + 544 Sq Ft lower level in King Township!This thoughtfully designed home is built with exceptional attention to detail. Nestled in the heart of King Township, this home is ideal for aging in place, offering both luxury and functionality in a serene country setting.Boasting 3 spacious bedrooms and 2 spa-inspired bathrooms, this home features an open-concept main floor with gleaming hardwood floors throughout. The chefs kitchen is a showstopper, complete with custom cabinetry, stainless steel appliances, a large island, and stone countertops. The bright and airy living and dining areas are enhanced by built-in cabinetry, a cozy fireplace, and large sun-filled windows. Step out onto the covered porch overlooking the charming courtyard, perfect for morning coffee or evening relaxation.The fully finished lower level is just as impressive, offering a large family room with a fireplace, custom built-ins, and a walkout to a deck and landscaped garden. With a separate entrance, this space is ideal for extended family, an in-law suite, or a private guest retreat. Ample storage throughout ensures a clutter-free living experience.What truly sets this property apart is the rare 3102 total sq. ft. heated shop ,a dream space for car collectors, hobbyists, or home-based business owners. Featuring multiple entrances, a dedicated office, a rough-in for a 3-piece bathroom, and a full lower level, this shop offers endless possibilities. The separate driveway and additional parking for 20+ vehicles make it perfect for those needing extra space.Located minutes from Bolton and Nobleton, with easy access to major highways, top-rated schools, and all amenities, this private country retreat seamlessly blends modern finishes with timeless charm. Don't miss this one-of-a-kind opportunity. Book your private tour today! (id:56889)
Sage Real Estate Limited
Markham (Rouge River Estates), Ontario
Welcome to 146 Roxbury Street Elegant Living in Rouge River Estates! This beautifully maintained detached home is nestled on a quiet, family-friendly street, which offers the perfect blend of comfort, space, and modern upgrades. Key Features: Bright, open-concept main floor with hardwood floors and large bay windows, Spacious living & dining area perfect for entertaining Kitchen with plenty of storage space, fridge and gas-stove. Double glazed windows, AC, Furnace. Upper Level Cozy family room with fireplace 3 generously sized bedrooms with large closets Primary bedroom features a walk-in closet and ensuite bath Recreational finished basement with two bed-rooms, 3-piece washroom, cold-storage Laundry with Pot-lights in main floor living room. Double garage and brand-new driveway without side-walk for multiple vehicles. Location Highlights: Steps to top-rated schools, parks, and trails. Minutes to Highway and GO Transit ideal for commuters. Close to shopping plazas, Markville Mall, restaurants, and community center. Pride of Ownership is evident throughout this well-kept home just move in and enjoy! Whether you are upsizing or investing in a quiet, established neighborhood, this home checks all the boxes. Don't miss this opportunity to own a piece of Markham's finest! (id:56889)
Homelife/miracle Realty Ltd
Richmond Hill (Westbrook), Ontario
Welcome to 55 Mack Clement Lane - A Stylish End-Unit Townhouse in Sought-After Westbrook! This beautifully updated 3+1 bed, 3 bath end-unit townhouse offers 2090 SqFt of thoughtfully designed living space in one of Richmond Hills most desirable neighbourhoods. Built by Yorkwood Homes, this home is loaded with upgrades and perfectly suited for modern family living. Step inside to discover nine foot ceilings on the main floor, elegant hardwood flooring, and a cozy gas fireplace. The kitchen features granite countertops, soft-close refinished cabinets, new stainless steel appliances, a new hood fan, and stylish new faucets. Upstairs, enjoy the convenience of laundry on the second level, durable laminate floors, and fresh paint throughout. All bathrooms boast quartz counters, new toilets, and new shower heads, giving the home a fresh and updated feel. The walk-out ground level offers incredible flexibility - perfect for a home office, gym, or guest suite. The unfinished basement, with its 9-foot ceilings, provides ample room for future expansion. Other highlights include: Extra storage in the garage, New drapes and hardware throughout, End-unit privacy and natural light. Located steps from the renowned Richmond Hill High School, scenic Gamble park, top-rated schools, trails, and shopping. This home combines location, quality, and value, a must-see! (id:56889)
Sutton Group-Admiral Realty Inc.
1070 Wilbur Pipher Circle
105 Lahore Crescent
71 Nevada Crescent
45 Dundas Way
216 Crossland Gate
14 Betula Gate
110 Rush Road
42 Gas Lamp Lane
129 Lori Avenue
15240 12th Concession
146 Roxbury Street N
55 Mack Clement Lane

