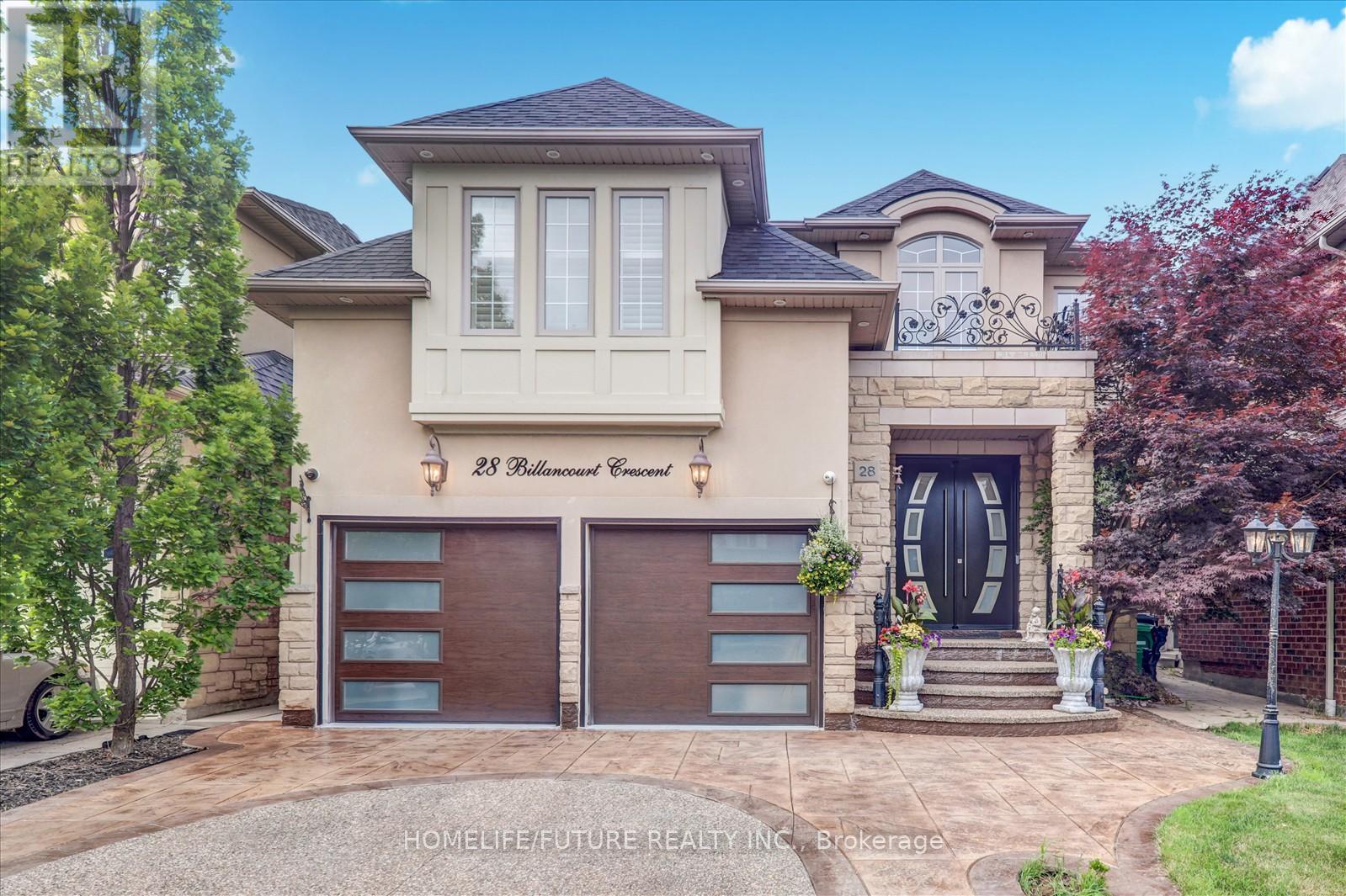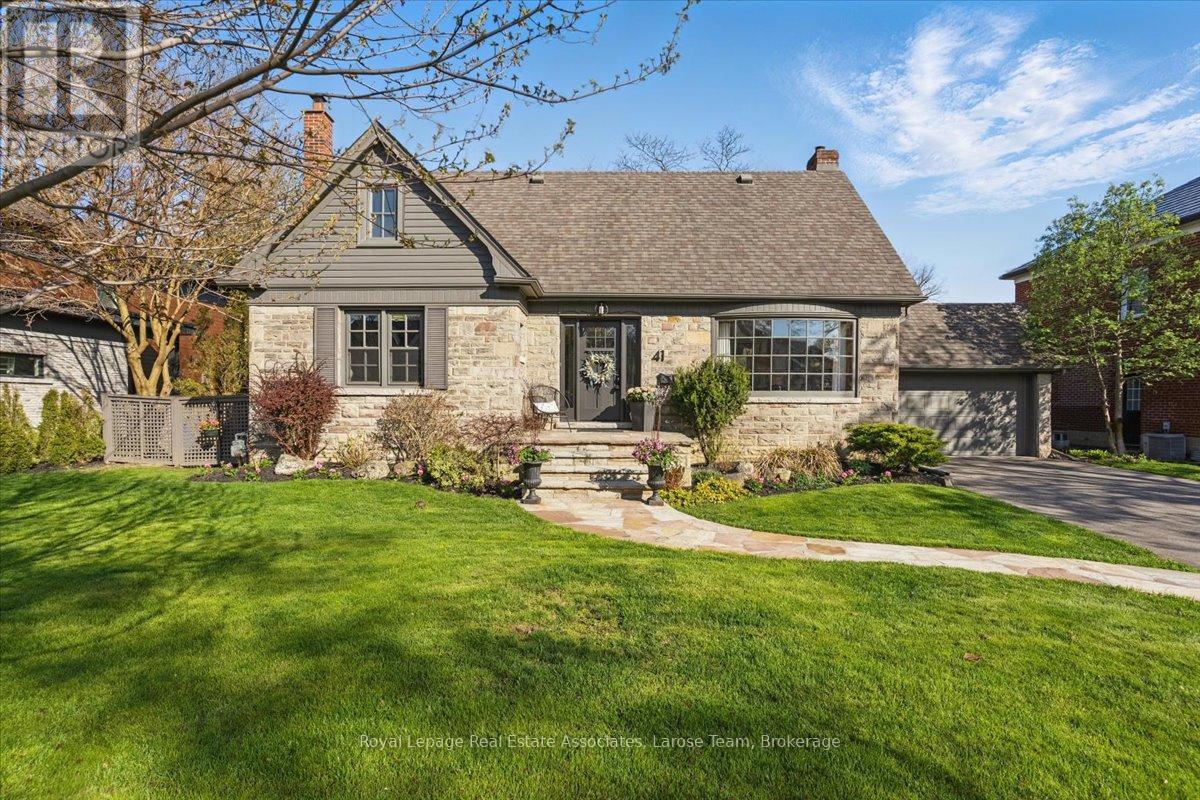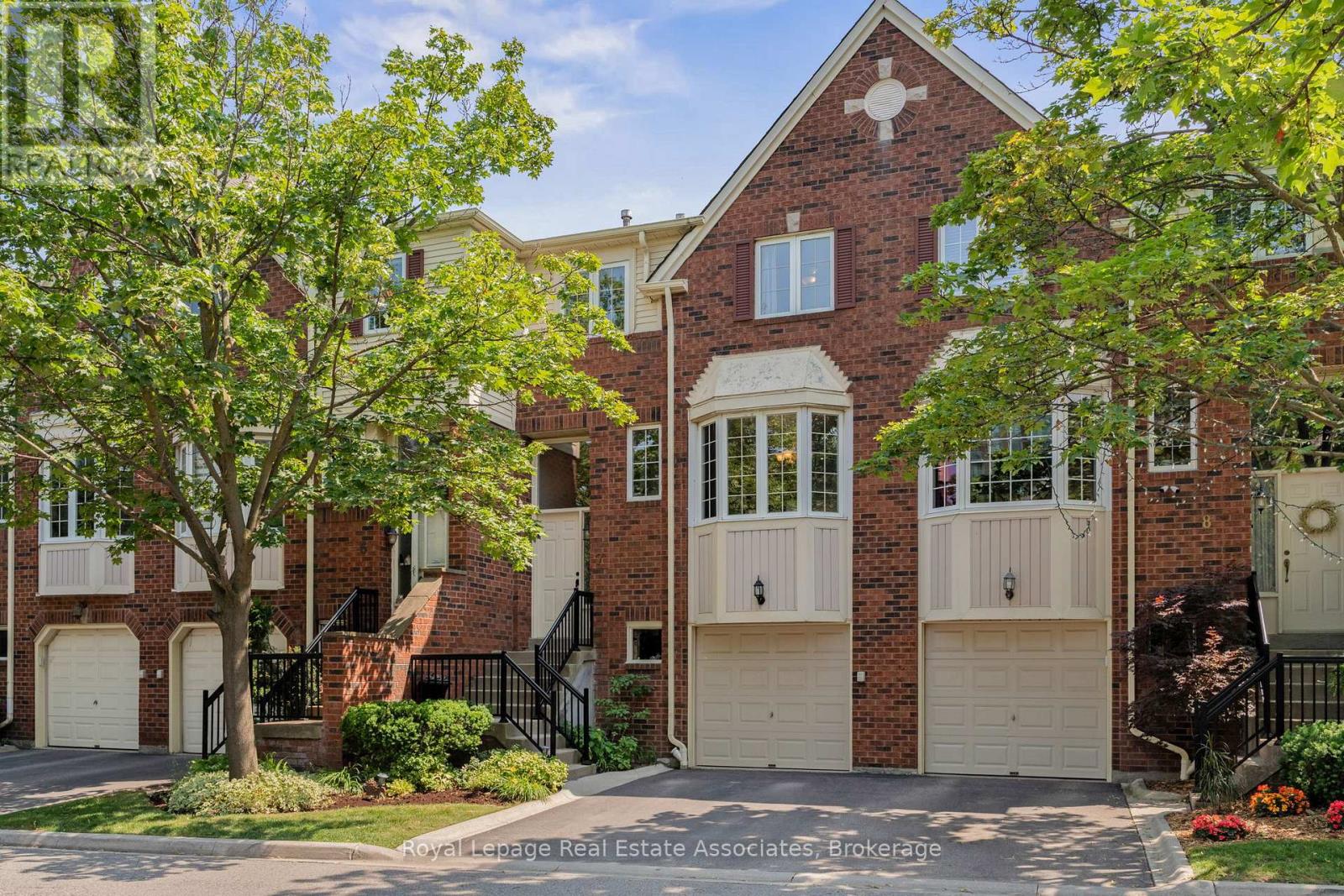Sold, Purchased & Leased.
West Toronto Real Estate
Living in South Etobicoke and working with North Group REAL Broker Ontario in the Queensway area Toronto is our main area of focus. Neighbourhoods including Downtown Toronto, The Kingsway, The Queensway, Mimico, New Toronto, Long Branch, and Alderwood.
Burlington (Roseland), Ontario
This charming home boasts a backyard oasis with a large inground pool, a patio area perfect for entertaining and beautifully landscaped surroundings. Inside youll find a spacious living with modern updates throughout. The main floor features a bright and airy living room, a dining room with French doors that lead to the backyard and a stunning, updated white kitchen with quartz countertops and stainless-steel appliances - perfect for both everyday living and entertaining. The upper level boasts a sizeable primary bedroom, a large second bedroom, and a beautifully renovated three-piece bathroom that features a walk-in shower - offering convenience and comfort. The lower level is equally impressive, featuring a cozy family room with a gas fireplace, a third bedroom and another three-piece bathroom. The bright basement includes laundry facilities, a dedicated office space and a large storage area to meet all your organizational needs. Additional highlights include California shutters, crown molding, a carpet-free layout, an oversized 1.5 deep garage, and lots of accessibility features - all adding to the appeal of this incredible home. RSA. (id:56889)
RE/MAX Escarpment Realty Inc.
Brampton (Central Park), Ontario
Freehold Townhouse In Prime Brampton Location! Features 3 Spacious Bedrooms & 3 Modern Washrooms. Fully Renovated With Finished Basement & Separate Entrance. Enjoy Brand New Appliances, New Furnace & Air Conditioner. Located Near Bramalea City Centre, Chinguacousy Park, Public Schools & Transit. Large Private Backyard With No House Behind. Lots Of Natural Sunlight Fills The Home, Creating A Warm & Inviting Atmosphere. Ideal Family Home In A Highly Desirable Neighborhood! (id:56889)
RE/MAX Realty Specialists Inc.
Caledon, Ontario
Step into elevated living with this beautifully upgraded 3+1 bedroom, 3.5 bathroom freehold townhome thoughtfully enhanced with premium upgrades! From the moment you walk in, you'll feel the difference; rich hardwood floors, elegant quartz countertops, a sleek backsplash, and extended cabinetry bring sophistication and function to the heart of the home. The open-concept layout is perfect for both daily living and entertaining, complete with a flush breakfast bar, cozy gas fireplace, and even a kitchen gas line for the chef in the family. Upstairs, you'll love the convenience of a second-floor laundry room and spacious bedrooms for the whole family. What truly sets this home apart is the newly finished, legal in-law basement suite complete with its own kitchen, separate laundry, full bath, and large windows that fill the space with natural light. Whether you're hosting extended family or looking for rental income, this space is a rare and valuable bonus. Located in a highly sought-after Caledon community, you're just minutes from top-rated schools, parks, recreation centers, highways, and essential amenities. Whether you're a growing family, a savvy investor, or simply looking for a move-in ready home, this one checks every box. Don't miss your chance to make this exceptional property yours! Book your showing today! (id:56889)
Keller Williams Legacies Realty
Brampton (Vales Of Castlemore North), Ontario
Stunning Fully Upgraded 5+1 Bedroom Home in a Prestigious Brampton Neighbourhood!Welcome to 28 Billancourt Road a beautifully renovated home offering the perfect blend of luxury, space, and modern comfort in one of Bramptons most desirable communities.This impressive home features an aggregate concrete driveway, stamped concrete walkway, and a landscaped backyard complete with a concrete patio and sleek glass coverperfect for summer entertaining. Step inside through elegant double French doors into a grand open-to-above foyer. The main floor is adorned with premium 2x4 tiles and tiger wood hardwood flooring throughout. Enjoy upgraded lighting, pot lights, California shutters thruout, and a cozy gas fireplace in the family room. The modern kitchen is a showstopperfeaturing a breakfast bar, high-end stainless steel appliances, quartz countertops, and sleek cabinetry designed to impress. Upstairs boasts a spacious second living/media room and four large bedrooms. The luxurious primary suite includes a walk-in closet and a spa-like 5-piece ensuite with a soaker tub and f glass shower. The second bedroom features its own private 4-piece ensuite, while the remaining bedrooms share a well-appointed 4-piece bathroom. The professionally finished basement offers a private side entrance, Also have the access thorough house making it ideal for in-laws or rental potential. It includes a large living area with a built-in home theatre system, one bedroom, a modern kitchen with stainless steel appliances, a stunning 5-piece bathroom with jacuzzi tub and frameless glass shower, plus a separate powder room. Separate laundry hookup and plenty of storage complete this versatile lower level. Conveniently located just steps from Mount Royal Public School, nearby Our Lady-Lourdes Catholic Elementary School, Castle more Montessori, parks, shopping, transit, and all major amenities. Dont miss your opportunity to own this exceptional, move-in-ready home! (id:56889)
Homelife/future Realty Inc.
Mississauga (East Credit), Ontario
Absolute Stuuning Detached Home backing onto park. 3 plus 1 bedroom with a finished basement great for large families, in the great East-Credit Heartland area. Close to parks, great schools, shopping, all major highways BraeBen Golf Course, and restaurants. Oak stair case, laminate floors, large windows lots of sunshine, lots of storage in basement and a Cantina. This home comes with the lifetime roof so you don't have to worry about ever replacing it. Home is a pride of ownership, has been lived in by the same family since built by Paradise Homes. (id:56889)
Ipro Realty Ltd.
Mississauga (Applewood), Ontario
This beautifully -Cottage Style Charm in the heart of Mississauga, located in the highly desirable Applewood Heights, boasts over 3,400 square feet of living space, including a 2 bed ###LEGAL BASEMENT apartment### with separate entrance generating $2000 monthly for its excellent convenient location near all major highways. The property features an open-concept design with huge windows and soaring cathedral ceilings. It offers five spacious principal rooms, three bathrooms, extensive driveway, and a private deck overlooking parks and trails with no house behind. The basement was recently transformed into a legal second dwelling apartment in 2021, complete with a separate entrance. Ideally situated near top-rated schools, shopping malls, the airport, the GO station, and all major highways(403/401/Cawthra Rd), this property presents an exceptional opportunity for a family home with additional income from basement. Don't miss the chance to view this stunning property! (id:56889)
RE/MAX Gold Realty Inc.
Mississauga (Port Credit), Ontario
Welcome to 41 Wanita Road, a never before offered gem in the heart of Port Credit Village! Set on an extraordinary 75 x 150ft. lot, this beautifully maintained 4+1 bedroom, 2-bathroom home blends timeless character with modern updates, just steps from Lake Ontario in one of the GTAs most desirable neighbourhoods. Full of warmth and charm, this home features Port Credit slate flooring in the entryway, elegant carved wood detailing on the staircase and window frames, and custom built-ins that add both function and personality. The main floor bedroom/office includes bespoke bookcases, while the formal dining room showcases a stunning built-in feature ideal for entertaining. The renovated kitchen boasts stainless steel appliances and a large island for gathering and meal prep. Upstairs, two of three bedrooms include walk-in closets, while both updated bathrooms are equipped with a toilet, sink, and walk-in shower. Enjoy the added convenience of a finished basement, two fireplaces (wood-burning and gas), and abundant storage throughout. Outside escape to your private backyard oasis, complete with lush landscaping and a hot tub, offering year-round relaxation and space to entertain. A rare 1.5-car garage adds versatility for parking or storage. Located within walking distance to top-rated schools, waterfront trails, GO station, shops, and restaurants, this elegant, rarely offered home delivers the ultimate Port Credit lifestyle for your family! (id:56889)
Keller Williams Real Estate Associates
Toronto (Long Branch), Ontario
Tucked away on one of South Etobicoke's most sought-after streets and pockets, this charming bungalow sits on a rare 35 x 133 foot lot offering endless potential in a family-friendly neighbourhood known for its character and community vibe.This 2+2 bedroom, 2 bathroom home is move-in ready but also ideal for those dreaming of a renovation or future build. With generous lot dimensions and a solid layout, the possibilities are as wide as the lot itself.Step inside to find a functional main floor with two bedrooms, a bright living space, and a classic eat-in kitchen. The finished basement offers two additional bedrooms, a second full bathroom, and a spacious rec room and separate entrance, perfect for guests, extended family, or a nanny suite. Basement also has rough-in for potential kitchen. Lots of room to add a 3rd bedroom upstairs and down! Outside, you'll find a long private driveway, a detached garage and an expansive backyard your own slice of tranquility, ideal for entertaining, gardening, or future expansion. High demand school catchment! Walk to local restaurants, cafes, shops and so much more. Steps to TTC and a short distance to Long Branch GO. The Lake, Parks, libraries, skating trail are all within minutes away. GARDEN SUITE Potential up to 1291 Square Feet! (id:56889)
Royal LePage Signature Realty
Toronto (Kingsway South), Ontario
Welcome to your dream home in prestigious Kingsway South! This stunning 3+2 bedroom, 2-bathroom, 2-kitchen residence boasts over 2,300 sq ft of luxurious, move-in-ready living space on two levels. Offering separate entrances this house is also perfect for two families or as a rental income opportunity. The open-concept main floor dazzles with gleaming hardwood, custom oak entrance doors, and a gourmet kitchen featuring Patagonia quartz countertops which also surrounds the gas fireplace in the living room, top of the line stainless steel appliances, and a chic breakfast bar. Elegant custom made finishes, customized solid wood interior doors, Valor 3 sided fireplace, Italian crystal lighting and Legrand touch controls elevate every detail. The bright lower level, with above-grade windows, offers a second luxurious kitchen, spacious rec room and upgraded spacious glass sliding doors laundry. The cold room/cantina has been rebuilt as a brick-lined wine cellar. Energy-efficient Carrier Infinity HVAC and Rennai systems ensure comfort. Enjoy a fully fenced, south-facing 44x125-foot lot, ideal for kids, pets, or summer gatherings, plus a long private driveway. Top-rated location, steps from Royal York subway, top-rated schools, parks, and Bloor Streets shops and cafes, this Kingsway move-in, turn-key gem blends elegance and convenience. Schedule your private viewing today! (id:56889)
RE/MAX Professionals Inc.
Mississauga (Central Erin Mills), Ontario
Beautifully Upgraded Executive Townhouse in Prime Location! This spacious and meticulously maintained townhouse is loaded with quality upgrades and located in one of Mississaugas most desirable neighbourhoods, Erin Mills. From the moment you step inside, you'll appreciate the thoughtful updates and pride of ownership throughout. The oversized eat-in kitchen is a standout feature, complete with granite countertops, abundant cabinetry and a bright bay window that floods the kitchen with natural light. The open-concept living and dining area is perfect for relaxing or entertaining, featuring rich hardwood flooring and a cozy wood-burning fireplace a rare and charming feature.Upstairs, you'll find large, sun-filled bedrooms with plenty of closet space, fresh paint and brand-new hardwood floors. The spacious primary retreat includes a full 3-piece ensuite and double closets. Both upstairs bathrooms include upgraded vanities with lots of storage and stylish finishes. Additional upgrades include a natural gas line for an outdoor BBQ and a roof that is just 3 years old. The finished lower level offers a large additional living space with a walk-out to an oversized private deck perfect for summer gatherings. Enjoy direct garage access from the lower level, as well as a full-size separate laundry with extra storage space. Located just minutes from Credit Valley Hospital, Erin MillsTown Centre, top-rated schools, community centres, parks, churches and with easy access to major highways including the 403 and 401 this home is move-in ready and checks every box for families, professionals, and investors alike. Don't miss this opportunity to own a truly turn-key home in a vibrant, convenient, and family-friendly community! (id:56889)
Keller Williams Real Estate Associates
Brampton (Brampton East), Ontario
A BEAUTIFUL CORNER & on A Premium Extra Wide 32.94 ft x 101.55 ft BIGGER LOT SIZE SEMI-DETACHED WITH ABUNDANCE DAYLIGHTS One Of The Largest LOT SIZE with finished above grade Over 2000 Sq Fts + Finished LEGAL BASEMENT apartment with SEPARATE ENTRANCE FOR RENTING 2 SEPARATE Laundries. NOTE THAT we have 4 Bedrooms good size & UPGRADED to 3-FULL WASHROOMS UPPER FLOOR ( 2 ENSUITES BDROOMS) with FRONT LOAD Laundry, High quality Kitchen S/S Appliances. Freshly painted many Large Windows In Formal Dining/Living Room, NO CARPET FULL Hardwood Floors With Oak Stair, Access to Garage from inside, Fabulous Master Br W/5pc. Ensuite. Quartz Vanities In All Washrooms, Kitchen With Quartz Countertop & Backsplash W/ Extended Cabinets & Pantry Upgraded Light Fixtures, Fully Fenced Backyard with Concrete, 200-AMPS TESLA CHARGING PORT,,BASEMENT RENTING OPPORTUNITY WITH OWNERS USABLE STORAGE or convert to 2 nd BD-ROOM POSSIBILITY....U CAN'T MISS THIS....A PRIMIUM LOTsize , PREMIUM UPGRADES from builder still in PRISTINE CONDITIONS (id:56889)
Royal LePage Vision Realty
Caledon, Ontario
Absolutely Stunning !!! Brick & Stone Elevation 4+1 Bedrooms 4 Washrooms Detached House In Prestigious Southfields Village Community of Caledon !!! ( Big Loft on 2nd Floor / Can be Turned to 5Bedroom) ## Beautifully Landscaped with Natural Stone in the Front & Backyard ## 9ft Smooth Ceiling on Main Floor . Separate Living , Dining & Family Room . Upgraded Open Concept Kitchen with Granite Counter , Built in Appliances & Pantry Closet . Pot Lights Inside & Outside . All Bedrooms has Custom Built Closets . Primary Bedroom with with 5pc Ensuite & Walk in Closet ( 2 Master Bedrooms / 3Full Washrooms on 2nd Floor) . Very Convenient Laundry Room on Main Level ****Extended Natural Stone Driveway 5 Car Parking + 2 In Garage total 7 Car Parking *** Natural Stone in the front Porch & Backyard . This is exceptional house , presents an ideal blend of design, high-quality finishes & Landscape , making it the perfect choice for those seeking luxury, comfort, and style. Very convenient Location Close to School, Community Centre , park & Hwy 410 (HWY 413 coming soon just north of it) (id:56889)
RE/MAX Realty Services Inc.
3237 Woodward Avenue
9 Hallcrown Court
69 Doris Pawley Crescent
28 Billancourt Crescent
792 Ledbury Crescent
3397 Cawthra Road
41 Wanita Road
33 Ash Crescent
39 Old Oak Road
7 - 4605 Donegal Drive
32 Drexel Road
43 Cirrus Crescent












