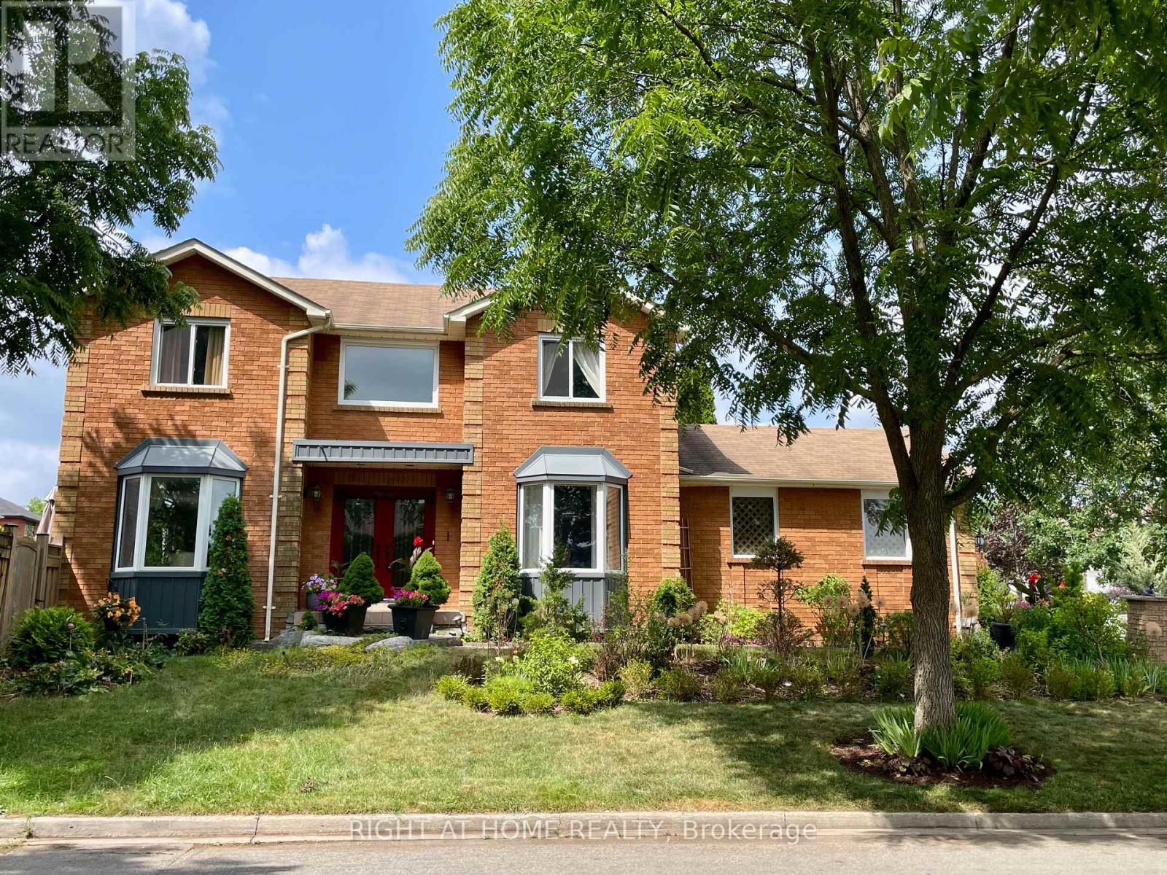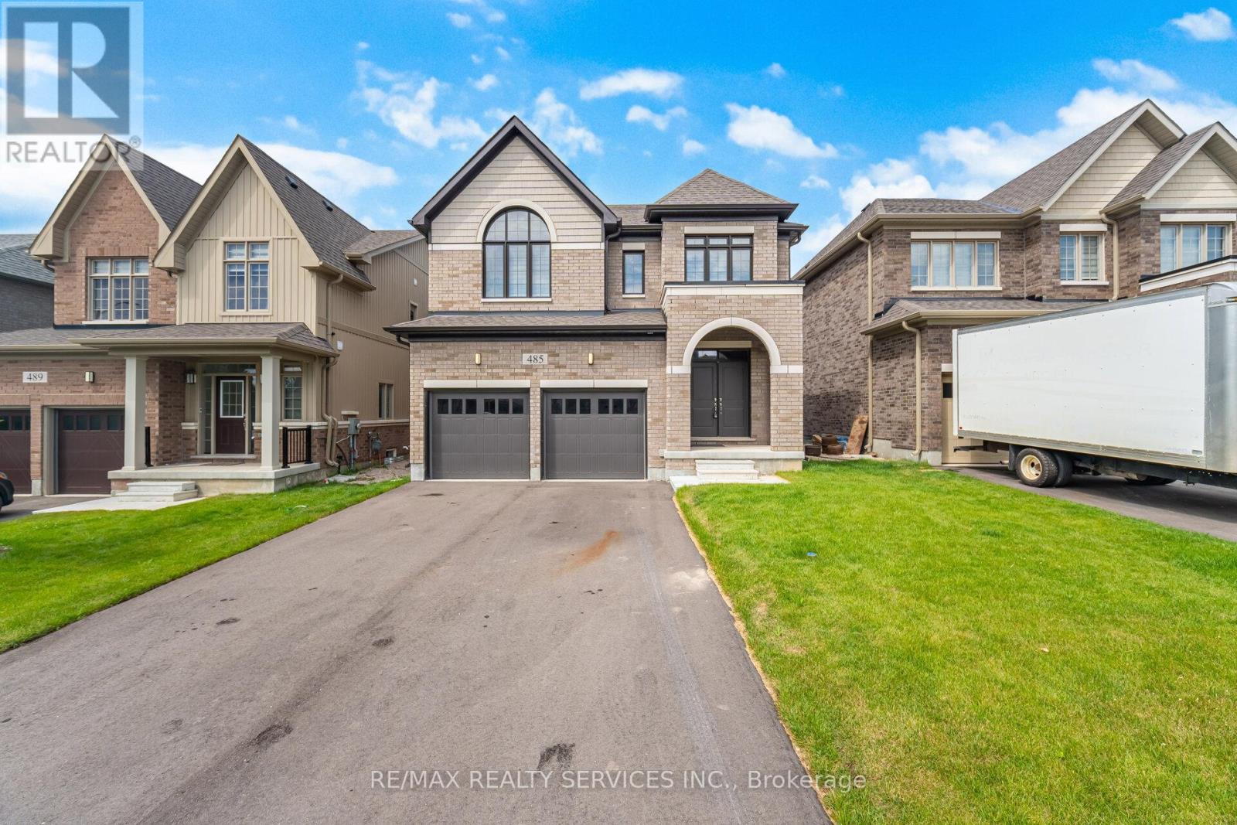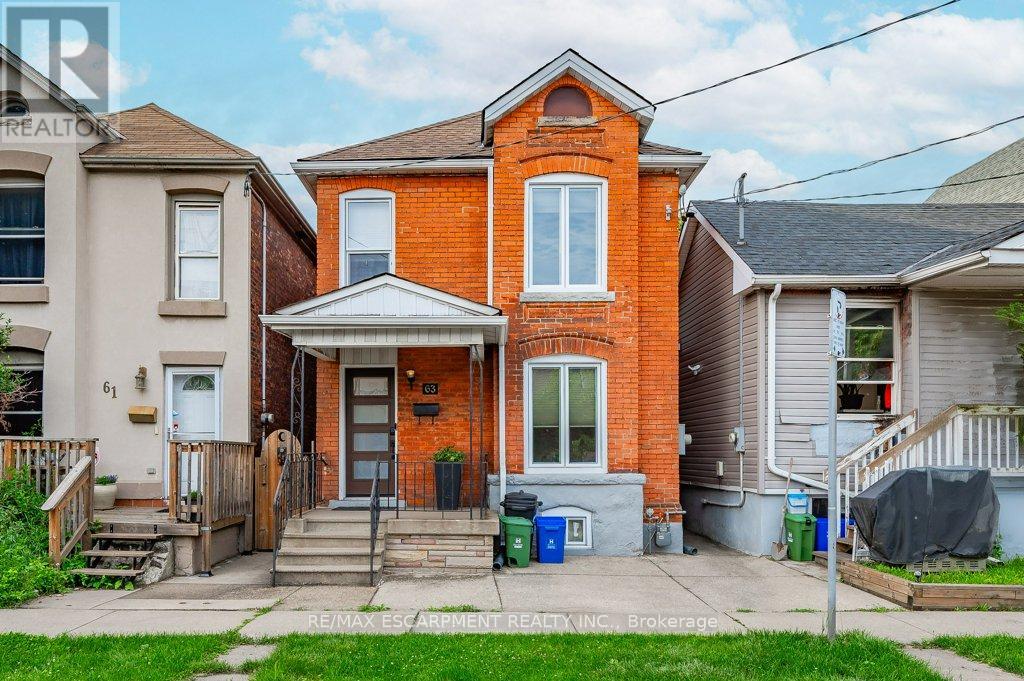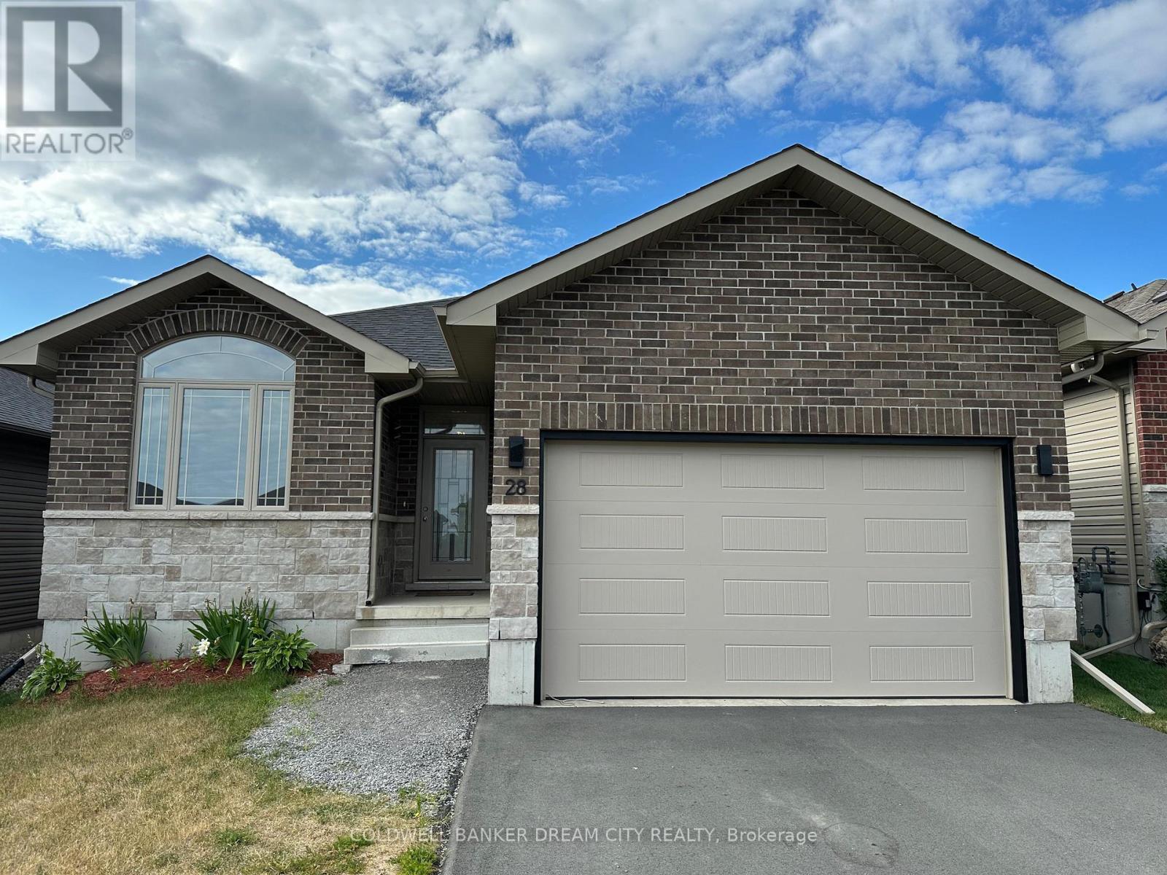Sold, Purchased & Leased.
West Toronto Real Estate
Living in South Etobicoke and working with North Group REAL Broker Ontario in the Queensway area Toronto is our main area of focus. Neighbourhoods including Downtown Toronto, The Kingsway, The Queensway, Mimico, New Toronto, Long Branch, and Alderwood.
Markham (Royal Orchard), Ontario
Beautiful Contemporary Condo In The Heart Of Thornhill ,Great Condo With South Facing Terrace, 3 Bedrooms + 2 Washrooms,Beautiful Renovated Kitchen, Big Master Bedroom With Walk-In Closet & Ensuite Bathroom. Main Living Area With Walk-In Closet.Cable And Internet Included,Facilities Of The Orchard Club Is A Must See.Walking Distance To Shopping, Parks, Schools (id:56889)
Right At Home Realty
Pickering (Brock Ridge), Ontario
Nestled on a prime corner lot, this home boasts a special blend of privacy and unparalleled curb appeal with no sidewalk in front of the house to spoil the view. With the expansive space afforded by its corner location, this property provides a sense of seclusion and tranquility not found in typical homes. A gardener's delight, enjoy a 4 season garden that features beautiful plants and blooms throughout spring, summer, fall and winter. Walk into a spacious foyer with 2 storey high ceiling beaming with light from the window above and the double entry door with iron design glass inserts. Filled with natural light, this home boasts of hardwood flooring throughout the main and second floors, an open concept layout that flows seamlessly from the formal dining room to the formal living room onto the family, breakfast area, kitchen and convenient laundry. From the breakfast area and family room, enjoy the view of the deck and the pool where you can enjoy alfresco dining and a delightful swim in the cool water of your own private pool during those hot summer days. Professionally landscaped, this area is excellent for entertaining and boasts of a spacious paved patio where friends and family can gather. An elegant staircase wraps around from the second floor to the basement that is perfect as an in-law suite that features 2 bedrooms, a 4 piece bathroom and a spacious multi purpose room great as haven for the in-laws, an office or an entertainment centre for the whole family. In addition, a recently installed 200 amp electrical panel is capable of supporting the installation of an electric vehicle charger and also, a cost saving high efficiency furnace. For your convenience, this home is close to everything; you are walking distance to Smart Centre in Brock Rd. It is also a short drive to 401 and Go Station. (id:56889)
Right At Home Realty
Toronto (Niagara), Ontario
Fully Furnished! Just Move In! Unique Liberty Market Lofts Masterpiece! This Design Magazine-Worthy 2-Storey Loft Offers Soaring 17Ft Ceilings In The Living Rm, Floor-To-Ceiling Windows! Total 620+55 sq.ft W/O To Private Balcony. Beautiful Southern Exposure W/ Picturesque Views Of Lake Ontario, Exhibition Place & BMO Field. Hardwood Open Stairs W/ Iron Railing. European Integrated Appliances, Quartz Counters, A Main Floor Powder Room. Large Primary Bedroom W/ 4Pc Ensuite. Underground parking is available upon additional request. Furnitures can be removed upon request. (id:56889)
Adjoin Realty Inc.
Toronto (Waterfront Communities), Ontario
Finest Downtown Living. 2 Bed 2 Washroom Condo With Great View. Excellent Building Amenities, Concierge Service. Steps To Financial Distrct And Downtown Core. Stroll To St. Lawrence Market And Surrounding Shops. Comes with one underground parking and one locker. (photos are from prior listings no more view of the CN tower) (id:56889)
Royal LePage Real Estate Services Success Team
Toronto (Yonge-St. Clair), Ontario
Welcome to Deer Park and this spacious main floor apartment featuring two bedrooms, a den, a full bathroom, and its own ensuite washer and dryer. Other features include a generous-sized living room, a formal dining room, and beautiful wood trim throughout the unit. The kitchen offers a pantry and a full set of appliances, including the stacked laundry units. Both bedrooms are generously-sized, and the versatile den connects to a mudroom which leads to the back entrance. The rent includes a convenient front pad parking spot. The Tenant pays their own electricity, which is separately metered. This wonderful unit is steps to many parks and walking/cycling paths, great schools, the St. Clair subway station and streetcar line, and all the fantastic shops, bars, restaurants, and coffee shops - everything that makes Deer Park a desirable place to live. (id:56889)
RE/MAX West Realty Inc.
Wellington North (Arthur), Ontario
Client RemarksWelcome to this beautiful Cachet Homes-built residence featuring a full brick exterior!This spacious 4-bedroom, 4-bathroom home offers 2,675 square feet of above-ground living space. The open-concept main floor boasts 9-foot ceilings, a combined living and dining area, and a separate family room with an elegant electric fireplace perfect for quality time with loved ones.The upgraded kitchen features quartz countertops, stainless steel appliances, and a large sliding glass door that opens to a generous backyard with lush greenery. Upstairs, you Will find 4 generously sized bedrooms and 3 full bathrooms. The primary bedroom includes a walk-in closet and a private ensuite. Each of the remaining bedrooms has access to its own ensuite or semi-ensuite bathroom and includes large double-door closets. Additional highlights include a convenient second-floor laundry room and large windows that flood the space with natural light.Located in the heart of Arthur, this home is just minutes from all essential amenities.Feel free to show with confidence! (id:56889)
RE/MAX Realty Services Inc.
Hamilton (Waterdown), Ontario
Storybook charm meets modern family living! This 5-bedroom, 3.5-bathroom home in the heart of Waterdown offers picture-perfect curb appeal, a covered porch that invites you to sit & stay awhile, and beautifully landscaped gardens with mature trees & vibrant flower beds. The spacious backyard includes multiple seating areas, ideal for entertaining or relaxing. Inside, the gourmet kitchen won't disappoint the home chef with gas stove, prep sink, bar fridge, and a 7+ foot island. Enjoy the bright front living room and cozy family room with fireplace and views of the beautiful backyard. Upstairs features a large Primary Suite, three additional bedrooms, and a bright laundry room. The lower level, with separate entrance, great room, kitchen, laundry, full bath and 5th bedroom, is perfect for in-laws or multigenerational living. Tucked on a quiet crescent-style drive in a child-friendly, walkable neighborhood, you're just steps from parks, trails, and everyday amenities. Minutes to Aldershot Go, Hwy 6, 403 & QEW. This is the perfect place to plant roots and truly feel at home! (id:56889)
RE/MAX Escarpment Realty Inc.
Wilmot, Ontario
Welcome to 116 Stuckey a beautifully upgraded family home nestled in a sought-after neighbourhood with top-rated French Immersion schools. This 3-bedroom, 4-bathroom home offers the perfect blend of luxury, comfort, and functionality across three fully finished levels. From the moment you step inside, yore welcomed by rich hardwood floors, elegant pot lighting, and an open-concept layout designed for both daily living and upscale entertaining. The heart of the home is the gourmet kitchen, complete with granite countertops, stainless steel appliances, a double oven, and decorative columns that add timeless character. Upstairs, you'll find three generously sized bedrooms, all with hardwood flooring. The luxurious primary suite is a serene retreat, featuring a walk-in closet, skylight, and a spa-like 4-piece ensuite with a jetted tub. A sleek 3-piece guest bath and an upgraded laundry area with modern washer and dryer add to the thoughtful design. The versatile office/family room features a cozy gas fireplace and can easily be converted into a fourth bedroom perfect for guests, a growing family, or a quiet workspace. Outside, enjoy a beautifully landscaped backyard oasis with a pergola-covered deck, the front of the home showcases $25,000 in professional masonry and landscaping. Outdoor lighting is set on timers, offering effortless ambiance. The fully finished basement adds extra living space with custom lighting, a modern 3-piece bath, and generous storage. Mechanical updates include a refurbished furnace and new central A/C both in 2024. Additional features include remote-controlled lighting in the kitchen, basement, and primary bedroom. The 2-cargarage offers overhead storage, rubber flooring, and MyQ garage door openers allowing control and monitoring from your smartphone with remote access and scheduling features. This exceptional home is move-in ready and designed for modern living. Don't miss your chance to make it yours. (id:56889)
Exp Realty
Hamilton (Gibson), Ontario
Welcome to 63 Beechwood - a wonderful blend of old world brick and new world updates. This home offers a maintenance free fully fenced backyard with covered patio and access to 2 rear parking spots. Updates have been made to the roof, gutters with leaf guards, windows, furnace - A/C, kitchen, all flooring basement waterproofed with sump pump. Relax in your spacious living room featuring tall ceilings with large windows allowing the room to be bathed in natural light. Plenty of storage in the chef friendly kitchen, top quality cabinets, SS appliances, gas stove, dishwasher is covered by cabinet panel to offer a smooth refined look. Nothing to do but move in and enjoy! (id:56889)
RE/MAX Escarpment Realty Inc.
Erin, Ontario
Updated 3-Bedroom Home with Privacy and Charm in Erin, ON! Nestled on a spacious third of an acre just beyond the heart of Erin, this delightful one-and-a-half-storey home combines peaceful living with everyday convenience. With protected conservation land right behind, you'll be treated to stunning, unobstructed views and lasting privacy in your own backyard retreat. Inside, you'll find 3 spacious bedrooms and 2 bathrooms, including an ensuite off the primary bedroom. The entire home has been fully renovated and freshly painted, with a newly updated kitchen and bathrooms that combine modern style with everyday comfort. Over the past 6 years, the windows have been replaced, and new exterior siding has been added. Plus, a brand-new roof in 2025 adds a refreshed look and improved energy efficiency. Outside, the property truly shines. The detached, heated, and insulated 2-car garage/shop offers 11 ceilings, making it perfect for vehicles, projects, or even the possibility of installing a car lift. This garage provides an exceptional level of functionality not often found in this price range. The large paved driveway can accommodate multiple cars, work vehicles, or even a transport truck and trailer. The expansive backyard features a large deck, a cabana, and a hot tubideal for relaxing or entertaining guests. There's also plenty of space to expand and create your dream outdoor retreat. This charming retreat is only 30 minutes from the 401 and the Greater Toronto Area (GTA), striking the ideal balance between seclusion and convenience. Families will appreciate the nearby schools, all just a short drive away. This property offers exceptional value with the combination of a beautifully updated home, a spacious detached garage/shop, and a private settingan opportunity you wont find elsewhere! (id:56889)
Real Broker Ontario Ltd.
Hamilton (Ancaster), Ontario
Welcome to 57 Sexton Crescent, a beautifully maintained townhome nestled in one of Ancaster's most desirable family-friendly neighbourhoods. This 3-bedroom, 4-bathroom home offers a bright, open-concept layout with stylish finishes and a modern kitchen, perfect for both everyday living and entertaining. Upstairs, enjoy three spacious bedrooms including a primary suite with a walk-in closet and private ensuite. The fully finished basement adds valuable living space with a rec room, additional bathroom, and storage, ideal for a home office, gym, or guest suite. Step outside to an extra-large deck, perfect for summer BBQs and gatherings. Located just minutes from Highway 403, Lincoln Alexander Parkway, Meadowlands shopping centre, excellent schools, restaurants, parks, and walking trails, this home offers unbeatable convenience. You're also close to Hamilton Golf & Country Club, Ancaster Village, and public transit. Whether you're commuting or enjoying local amenities, 57 Sexton Crescent delivers comfort, lifestyle, and location. (id:56889)
RE/MAX Escarpment Realty Inc.
Quinte West (Murray Ward), Ontario
Situated in a sought-after new neighborhood in Quinte West, 28 Matheos is a beautifully designed residence that seamlessly blends comfort and style. The home's striking brick façade, freshly paved driveway, and welcoming entryway make a lasting first impression.Inside, a bright and airy foyer leads to a versatile front room, perfect as a home office or additional bedroom, complete with a spacious arched window that floods the space with natural light.The heart of the home is its open-concept living area, where a grand living room with soaring ceilings and chic light fixtures creates an elegant and inviting atmosphere. The modern kitchen stands out with sleek black cabinetry, stainless steel appliances, and a large island ideal for meal prep and casual dining. A side door from the kitchen provides convenient access to the backyard.Additional features include a designated laundry room and an expansive unfinished basement perfect for storage or future customization. The generously sized primary bedroom offers a walk-in closet and a stylish ensuite bathroom with a roomy walk-in shower. 28 Matheos is the perfect blend of functionality and modern elegance in a thriving community. (id:56889)
Coldwell Banker Dream City Realty
1107 - 1 Royal Orchard Boulevard
1689 Major Oaks Road
503 - 5 Hanna Avenue
2004 - 1 The Esplanade
Main - 8 Oriole Gardens
485 Adelaide Street
37 Culotta Drive
116 Stuckey Avenue
63 Beechwood Avenue
9488 Wellington Road 124
57 Sexton Crescent
28 Matheos Crescent












