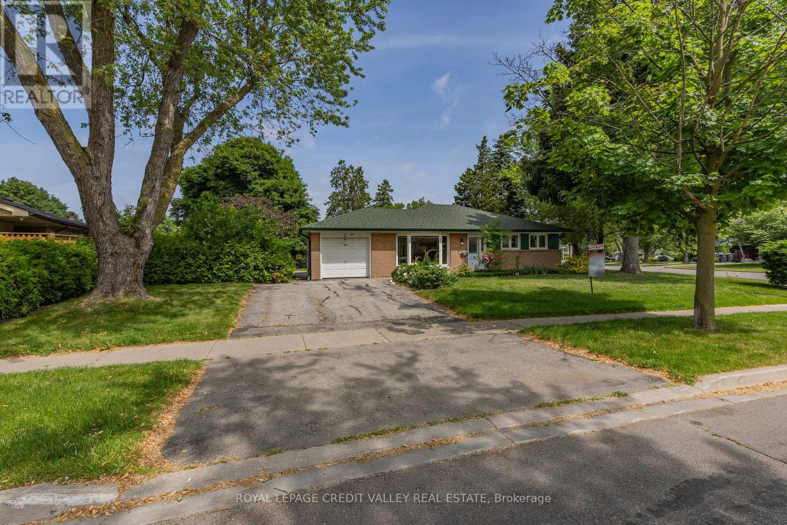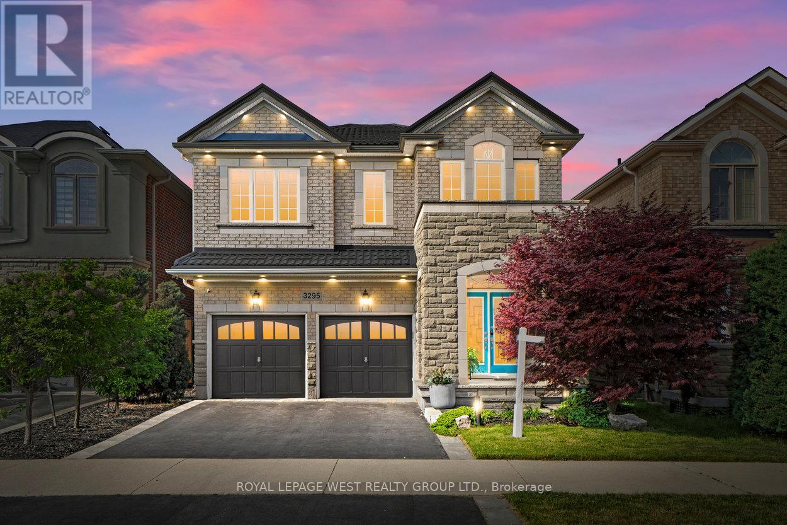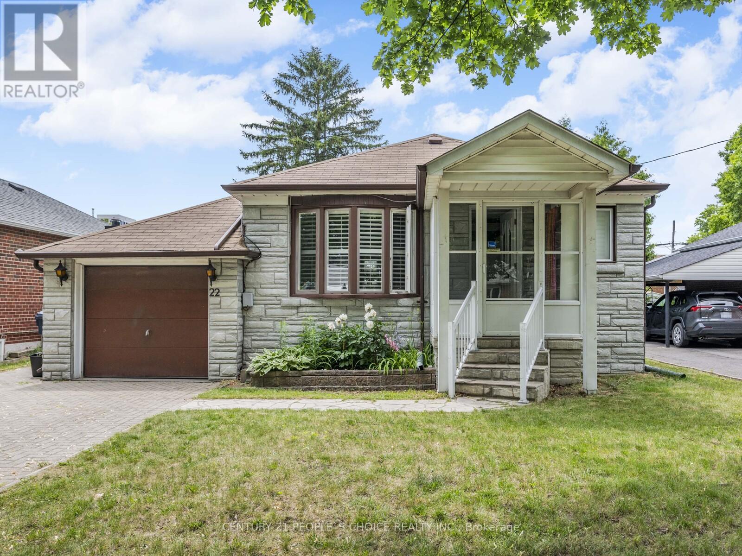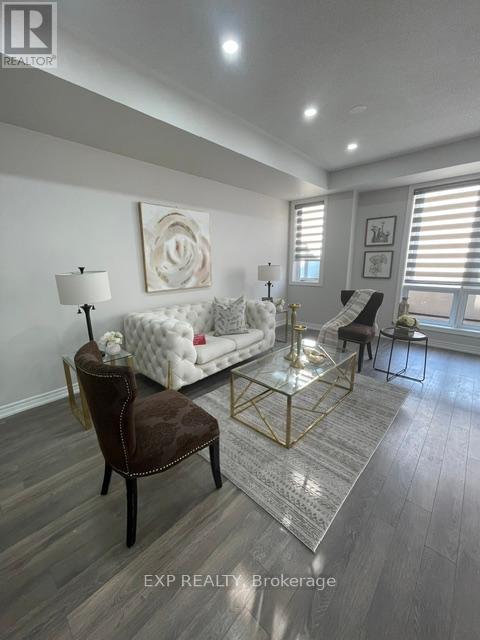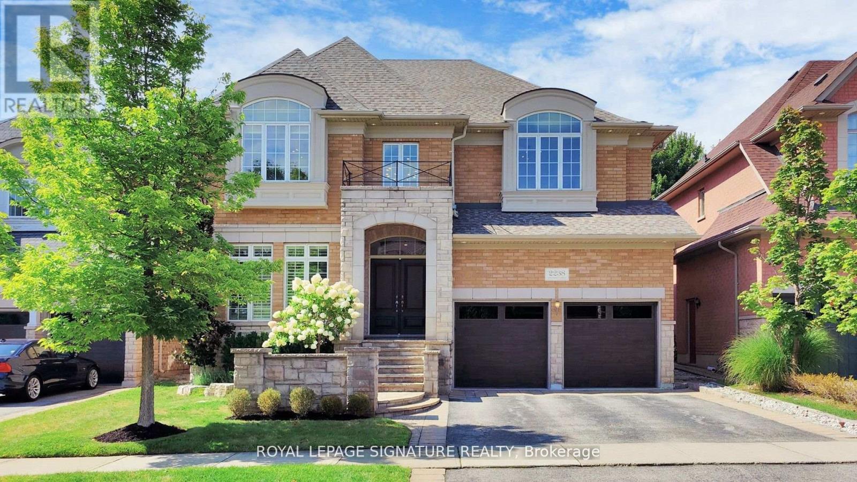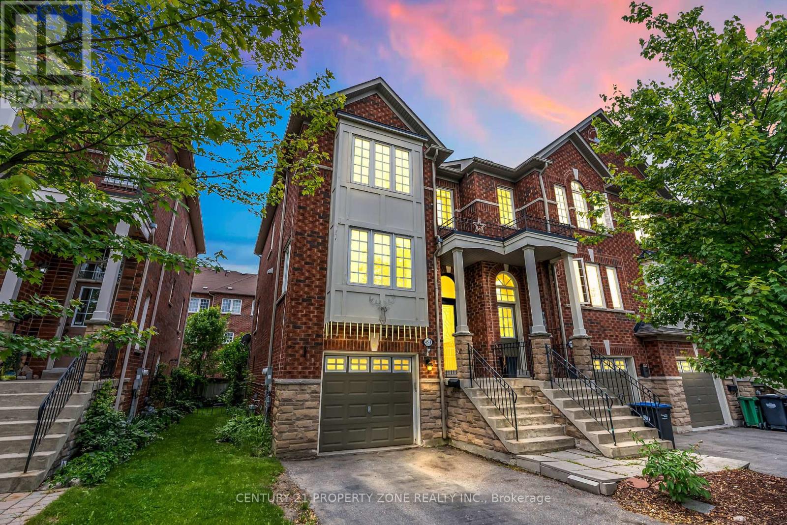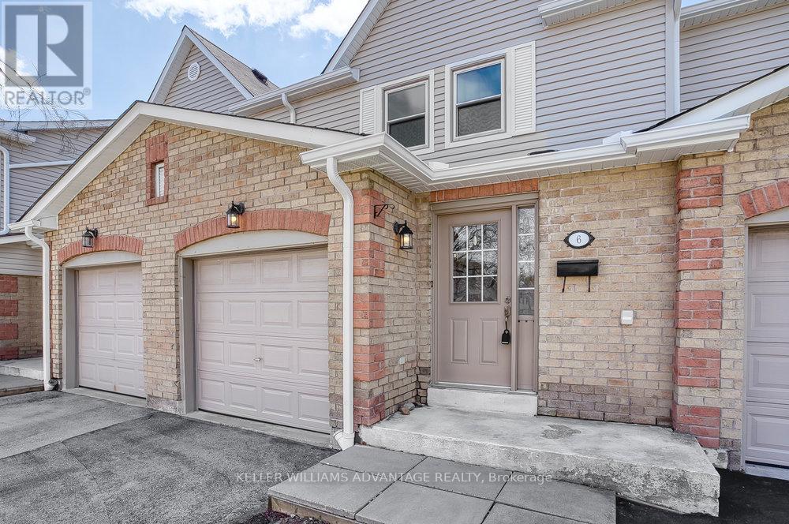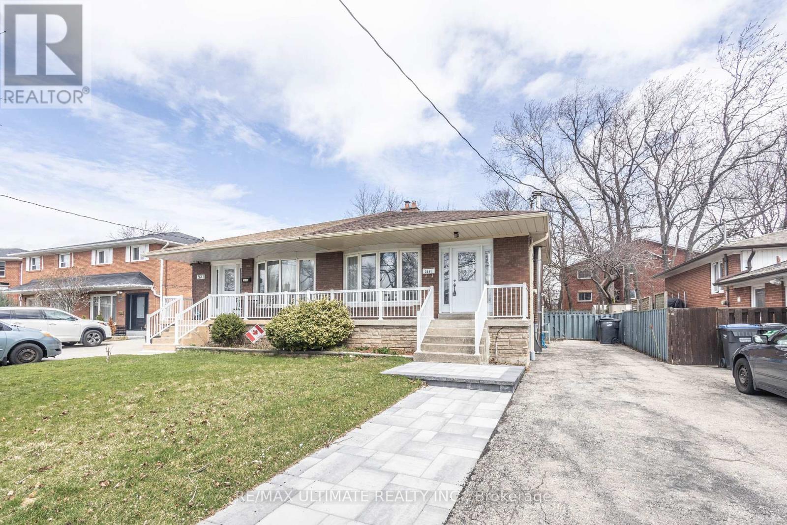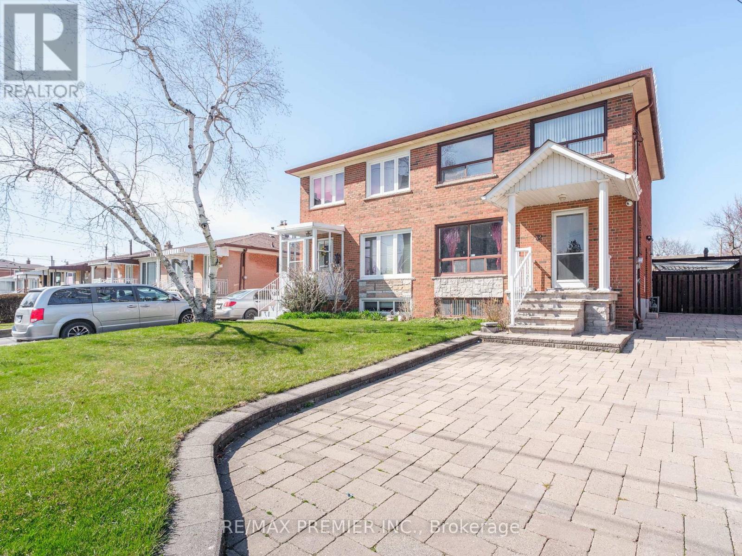Sold, Purchased & Leased.
West Toronto Real Estate
Living in South Etobicoke and working with North Group REAL Broker Ontario in the Queensway area Toronto is our main area of focus. Neighbourhoods including Downtown Toronto, The Kingsway, The Queensway, Mimico, New Toronto, Long Branch, and Alderwood.
Brampton (Brampton East), Ontario
Welcome to 254 Bartley Bull Parkway located in one of the most desirable neighbourhood's in Brampton known for high quality schools, extensive trails and parks. This ranch style bungalow features gleaming hardwood flooring throughout the main level. The home has three good sized bedrooms and a newer bathroom. The kitchen is big with lots of counter space and cupboards. There is a recreation room in the partially finished basement which provides tons of opportunity to finish the basement how you want without expense of knocking down walls. The back yard is private with a patio. This home is very clean with updated windows and doors. Ideally this home is suited for someone looking to downsize to a bungalow to eliminate stairs, or for the first time home buyer looking for a great home to start off in. If you are looking for an investment or rental opportunity this home may suit your needs as well. Shows really nice (id:56889)
Royal LePage Credit Valley Real Estate
Burlington (Alton), Ontario
Total Knockout in Alton Village! From its sleek curb appeal to its luxe interior, this one is anything but basic. This 4-bed, 4-bath detached home is loaded with upgrades, including a metal roof (2019) with lifetime warranty, smooth ceilings, pot lights throughout, and luxury vinyl flooring on the main level. At the heart of the home is a beautifully redesigned chefs kitchen with quartz countertops, black stainless steel appliances, a gas range, ample cabinetry, and a large island with breakfast bar made for gathering, cooking, and entertaining in style. Upstairs, you will find convenient second-floor laundry, spacious bedrooms, and a primary suite complete with a walk-in closet and 5-piece ensuite. The fully finished basement has loads of storage and adds extra living space with a 3-pc bath, perfect for a rec room, home office, or gym. Step outside to your own backyard oasis, fully landscaped with a 2024 redone deck, stone patio, sprinkler system, and exterior lighting ideal for summer nights under the stars. With epoxy flooring, a 2020 custom mudroom, and an EV charger, the fully finished double garage is as polished as the rest of the home! Located minutes from top-rated schools, parks, Bronte Creek, shopping, restaurants, GO Transit, and all major highways (403/407/QEW). Remember, run - don't hop - over to 3295 Hopkins Drive before its gone! (id:56889)
Royal LePage West Realty Group Ltd.
Caledon (Palgrave), Ontario
ESCAPE TO YOUR OWN PRIVATE PARADISE AT 16718 CALEDON KING TOWNLINE N-WHERE COUNTRY CHARM MEETS ELEGANT, REFINED LIVING. Nestled within the prestigious Palgrave Estate Residential Community boundary, this 5-bedroom gated estate sits on just under 25 acres, offering ultimate privacy, tranquility, and future development potential. Designed for both luxury and lifestyle, the main floor showcases soaring ceilings and beautiful exposed wooden beams that add architectural interest and warmth to the kitchen and family room. The oversized garage with extra height and wide doors easily accommodates large vehicles, equipment, or extra storage needs. This property is a dream for equestrian lovers or hobby farm enthusiasts, featuring manicured paddocks, two scenic ponds, 6 horse stalls, and a 1,200 sq ft detached workshop with a 14x14 overhead garage door-perfect for your equine passion, hobbies, or even a home-based business. Spend peaceful summer days lounging beside the inground pool, set against a stunning backdrop of natural beauty and serene surroundings. Conveniently located just 10 minutes from Tottenham, Schomberg, and Bolton, you'll enjoy both seclusion and accessibility-the best of both worlds. Whether you're looking to raise a family, reconnect with nature, or build the equestrian lifestyle of your dreams, this property offers peace, privacy, and endless potential. Your countryside sanctuary awaits. (id:56889)
RE/MAX Millennium Real Estate
Toronto (Stonegate-Queensway), Ontario
Opportunity knocks in the Heart of Etobicoke. Welcome to 22 Chartwell Rd - A rare gem nestled in one of Etobicoke's most sought-after & well established neighbourhoods. This beautifully maintained home is perfect for families & investors alike, offering incredible versatility & value. Finished basment with In-law living w/sep entrance, step away from top rated Schools, Parks, Outdoor Ice Rink, Costco, Sherway Mall. Local Cafe's & restaurant. (id:56889)
Century 21 People's Choice Realty Inc.
Brampton (Bram East), Ontario
Incredibly Beautiful 1,860 Sq Ft 2 Storey Townhome Located On The Gore Rd, Brick Elevation W/ 1 Built In Garage & 2 Balconies. Spacious Living & Dining Areas, 9 Ft Ceilings, S/S Appliances & Lots Of Natural Sunlight W/ Unobstructed View. A Bright Kitchen With W/O To Balcony. This Home Provides Ample Room For All Your Needs. Spacious Open Concept Floor Plan And A Separate Laundry Room. Indulge In The Unmatched Convenience Of Its Proximity To Premier Schools, Convenient Grocery Stores. One of the sellers is a RREA member. (id:56889)
Exp Realty
Oakville (Jc Joshua Creek), Ontario
Welcome to 2238 Lyndhurst Drive, an elegant estate home in Oakville's prestigious Joshua Creek community. Built in 2007, this 4,200 sq. ft. Wedgewood A model showcases timeless architecture, soaring 19 ceiling in Great Room and 9' ceilings on main and second floor, and expansive principal rooms that blend comfort and grandeur.The main level features a dramatic double-height foyer, curved staircase, formal living with double-sided fireplace, gem-shaped dining room, a private library, and a grand kitchen with granite countertops, stainless steel appliances, servery, and breakfast area with walkout to a professionally landscaped backyard.Upstairs, the spacious primary suite includes his & hers walk-in closets and a luxurious 6-pc ensuite with jetted tub and marble counters. Three additional bedrooms offer ensuite or semi-ensuite access and large closets, making this a perfect home for growing families.Additional highlights include hardwood flooring, pot lights, Hunter Douglas blinds, custom finishes, 2 staircases to the basement, and a builder-finished landing with potential for a future in-law suite. The double garage features insulated doors and a quiet opener, while the exterior boasts stone accents, a cedar fence, and a Rain Bird irrigation system.Located minutes from top schools (Joshua Creek PS & Iroquois Ridge HS), parks, trails, highways, and shopping. Move-in ready and built for modern family living and entertaining. This is Oakville luxury at its finest. Don't miss your chance to own one of Joshua Creeks most refined residences. (id:56889)
Royal LePage Signature Realty
Brampton (Downtown Brampton), Ontario
Welcome to this bright, spacious, and freshly painted 3-bedroom, 3-bathroom freehold corner townhome with no POTL or monthly maintenance fees! Nestled in a highly desirable area of Downtown Brampton, this move-in-ready home features a smart and functional layout, perfect for families, first-time buyers, or investors. Enjoy a modern kitchen with granite countertops, open-concept living and dining with laminate flooring throughout, and a large primary bedroom complete with a private ensuite. The walk-out finished basement offers endless potential ideal for creating a future in-law suite for extended family or extra rental income. Located just minutes from GO/VIA Rail station, and close to shopping centres, top-rated schools, parks, hospitals, highways, and all essential amenities. (id:56889)
Century 21 Property Zone Realty Inc.
Brampton (Brampton West), Ontario
Nestled on a quiet cul-de-sac in a child-friendly neighborhood, this freshly painted 4+2 bedroom, 6 washroom corner lot home offers the perfect blend of comfort, space, and elegance a true country vibe in the city! With rare dual master bedrooms, this home is ideal for multi-generational living or any growing family. Enjoy a bright, open layout featuring a formal dining room with French doors, sun-filled living room, main floor den, and cozy family room with hardwood floors and a gas fireplace. The renovated eat-in kitchen features stainless steel appliances and a walk-out to a resort-style, landscaped backyard perfect for entertaining over 100 guests, complete with patio space and lush greenery. Upstairs, the primary suite includes a sitting area, walk-in closets, and a luxurious 5-pc ensuite. The second master bedroom offers its own private 3-pc ensuite. Two additional bedrooms share a spacious 5-pc washroom with double sinks. The professionally finished basement includes two bedrooms and two full bathrooms ideal for extended family or income potential. Loaded with renovations and move-in ready, this home is just minutes to Mount Pleasant GO, parks, top-rated schools, and all major amenities. The space, the upgrades, and the serene backyard make this home truly special a rare find in a premium location! (id:56889)
Executive Homes Realty Inc.
Mississauga (Sheridan), Ontario
Don't miss out on this one --Offers considered anytime! Rare opportunity to purchase in the established Sheridan Homelands community at an accessible price point. This spacious 3-bedroom, 2-bathroom townhome offers over 1,300 sq. ft. of bright, well-laid-out living space with plenty of potential. Includes an attached garage and a private backyard.Upstairs features three generously sized bedrooms, including a primary with walk-in closet. The unfinished basement offers excellent storage and the chance to add even more living space for a rec room, office, gym, etc. The home is clean and functional but largely original. For buyers with vision, this is a chance to create the home you want, gain more space, and invest in a great neighbourhood at a significant discount compared to renovated units. Steps to parks, schools, transit, and Sheridan Centre Mall. Quick access to the QEW, Erin Mills Town Centre, and U of T Mississauga. (id:56889)
Keller Williams Advantage Realty
Brampton (Toronto Gore Rural Estate), Ontario
The Pinnacle Of Luxury Welcome To Edgeforest, A Sanctuary Of Unparalleled Luxury And Timeless Design, Nestled On a Meticulously Landscaped 1-Hectare (2.4-acre) Estate.This Exclusive Property Redefines Opulence, Offering An Extraordinary Living Experience. Set Amidst Over 250 Mature Trees, The Estate Is a Private Oasis With a West-Facing Patio Of Two-Tone Baltic Granite That Frames Stunning Sunset Views. The Property's North-South Orientation Ensures Abundant Natural Light And Breathtaking Vistas Year-Round. Constructed with a 12' Reinforced Concrete Foundation And 10-12 Ft Basement Ceilings, This Residence Is Built To Last. Insulated Block Walls And 8' Reinforced Concrete Slabs Provide Superior Thermal Efficiency, While Natural Slate Tiles, Copper Finishes, And Hand-Cut Beams Embody Refined Elegance. The Estates Tudor-Inspired Architecture Blends Natural Limestone, Clay Brick Accents, And Authentic Oak Finishes. Solid Oak Soffits, PVC Tilt/Turn Windows With Marble Sills, And French Doors With Automatic Roll Shutters Enhance The Grandeur Of The Home. Inside, The Great Hall Features A Soaring 20Ft Coffered Ceiling, A Grand Fireplace, And A Sweeping Oak Staircase. Elegant Living And Dining Areas, Along With A Future Library, Offer A Refined Atmosphere.The Master Suite Is A Retreat Of Luxury, Complete With Panoramic Windows, A Private Dressing Room, And A Spa-Like 6-Piece Bathroom. Four Additional Bedrooms Showcase Bespoke Cabinetry And Marble Bathrooms. A Business-Ready Office With Marble Floors And Private Access Caters To Professionals.Three Unfinished Spaces Offer Limitless Potential, Whether As A Gym, Theater Or Private Quarters. Above The 3-Car Garage, A Luxurious Suite With A Kitchenette And Private Entrance Provides The Ultimate Guest Retreat. With Municipal Sewage, Natural Gas, 200-Amp Electrical Service, And Secured Light Wells, Edgeforest Ensures Effortless Living. Step Into This Estate And Experience A World Of Unmatched Sophistication And Timeless Elegance. (id:56889)
RE/MAX Real Estate Centre Inc.
Mississauga (Mississauga Valleys), Ontario
Here's your chance to own an unique, legal two-unit home offering over 1,900 sq ft of versatile, well-maintained living space in a prime Mississauga location. Nestled on the border of Mississauga Valley and Applewood Communities, this move-in ready gem is perfect for multigenerational families, savvy investors, or those looking to transition into the market with extra mortgage support. The flexible layout includes 4 spacious bedrooms, 3 bathrooms, 2 kitchens, and a driveway for 4 cars. Prefer single-family living? This home can be effortlessly converted back into a large family residence. The lower-level suite is no ordinary basement. This sought-after two-level space offers a true home-like feel, with 2 bedrooms and a 3-piece bath on the ground level, and a bright kitchen, open concept living/dining area, and a second 3-piece bath below. Rent it for top dollar or keep it for extended family living. Step outside to a pool-sized backyard complete with a patio, lawn, garden shed, and flower beds perfect for entertaining or unwinding. The newly added front stone walkway adds curb appeal and a welcoming touch. Situated in a quiet, family-friendly neighbourhood, you're just minutes from top-rated schools, parks, places of worship, major highways, public transit, Square One, and all the conveniences you need. See virtual tour attached for more pictures. Roof replaced in 2023; HWT replaced in 2020; AC in 2024; furnace replaced in 2018. So much to offer! Move in and enjoy. (id:56889)
RE/MAX Ultimate Realty Inc.
Toronto (Downsview-Roding-Cfb), Ontario
Location! Location! Location! 3 Bedroom Plus 1 Semi-Detached 2 Storey locate in the quiet neigbourhood, close to Sheridan Mall, Humber River Hospital, Yorkdale Mall and York University, Downsview Dell Park, Chalkfarm Park, Schools, TTC, Plazas and all other amenities. Separate Entrance to a finished basement for potential in-law suite and rental income. Ample parking space driveway for up to 5 cars. Just move in and enjoy. a must see home. Please click on "Virtual Tour" to view this beautiful home. Public Open House on Saturday and Sunday July 12th and 13th from 2:00pm to 4:00pm (id:56889)
RE/MAX Premier Inc.
254 Bartley Bull Parkway
3295 Hopkins Drive
Stomp Realty Inc.
16718 Caledon/king Townline N
22 Chartwell Road
43 - 9440 The Gore Road
2238 Lyndhurst Drive
45 1-Mcmurchy Avenue N
8 Shallimar Court
6 - 2355 Fifth Line W
2 Edgeforest Drive
3641 Holden Crescent
32 Marlington Crescent

