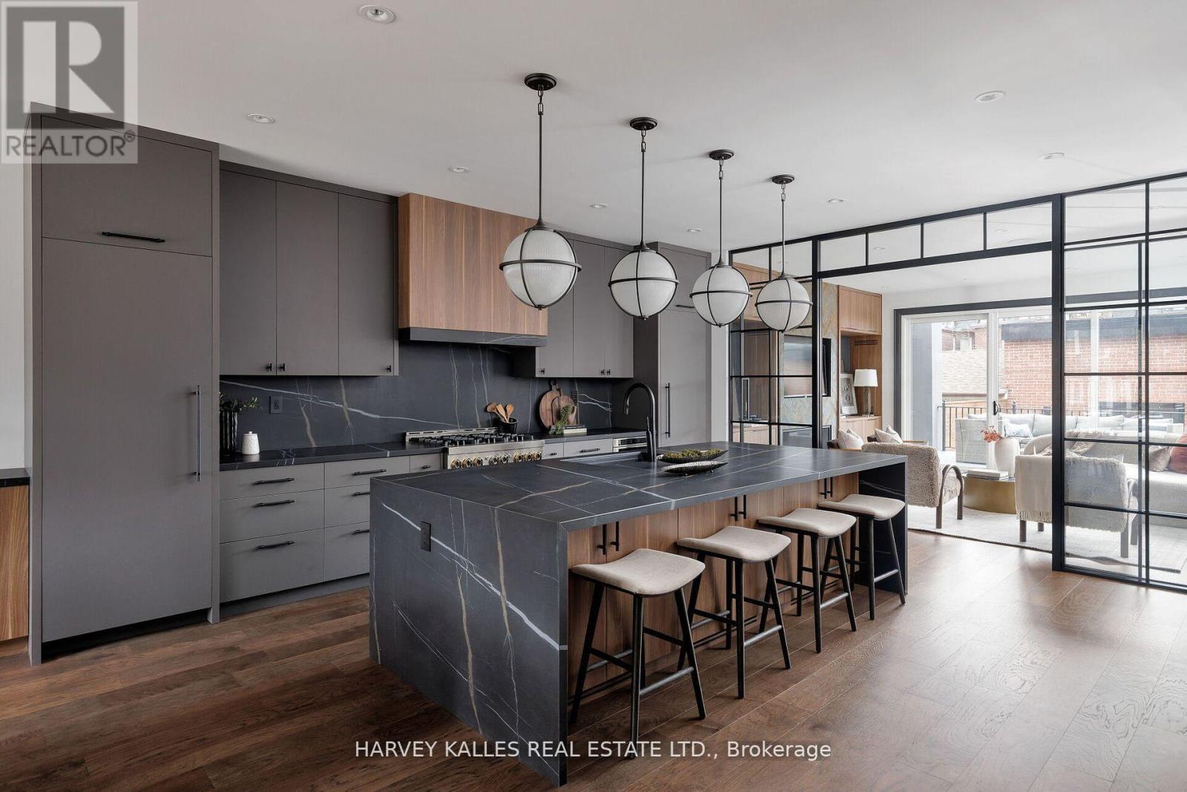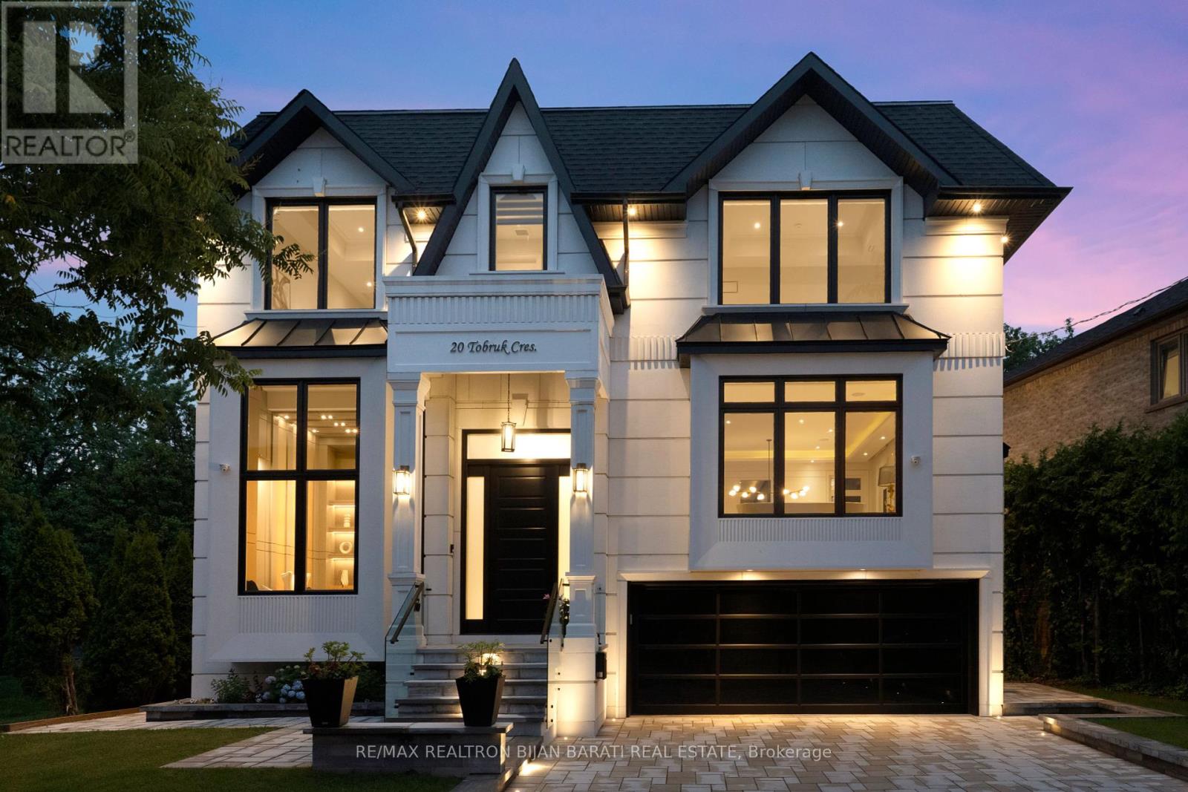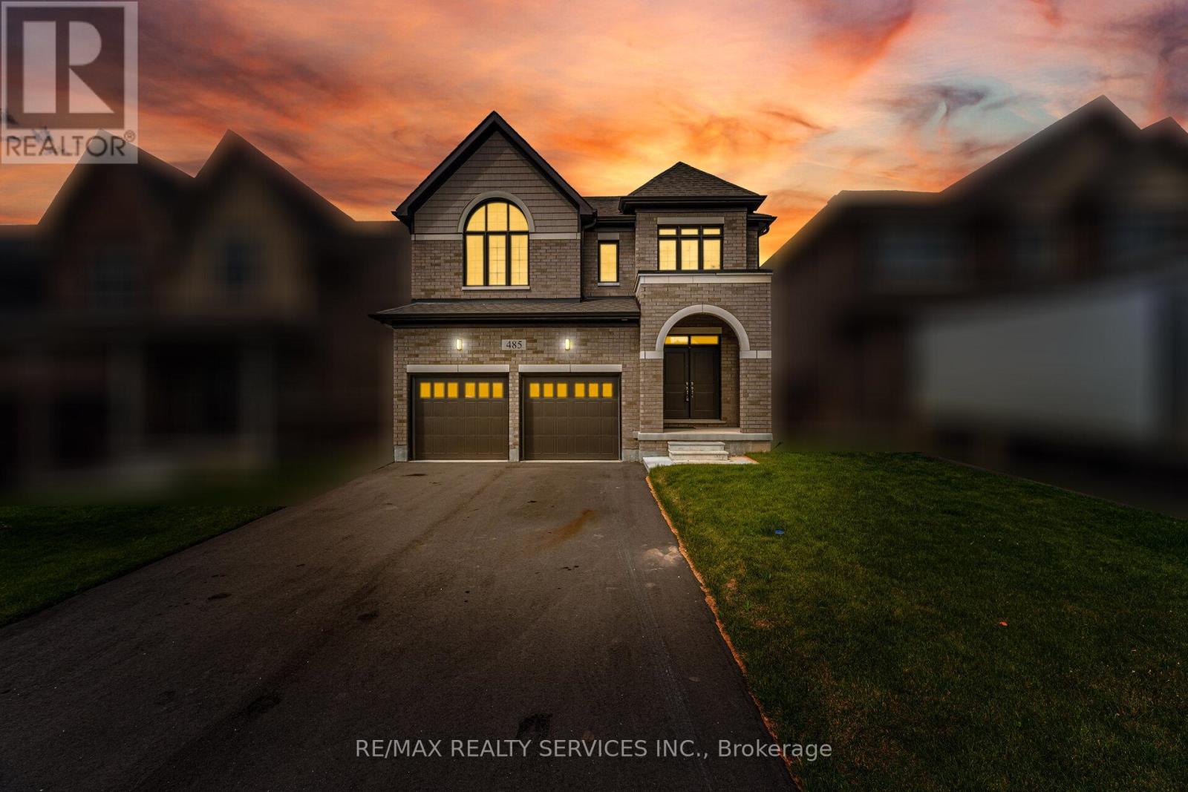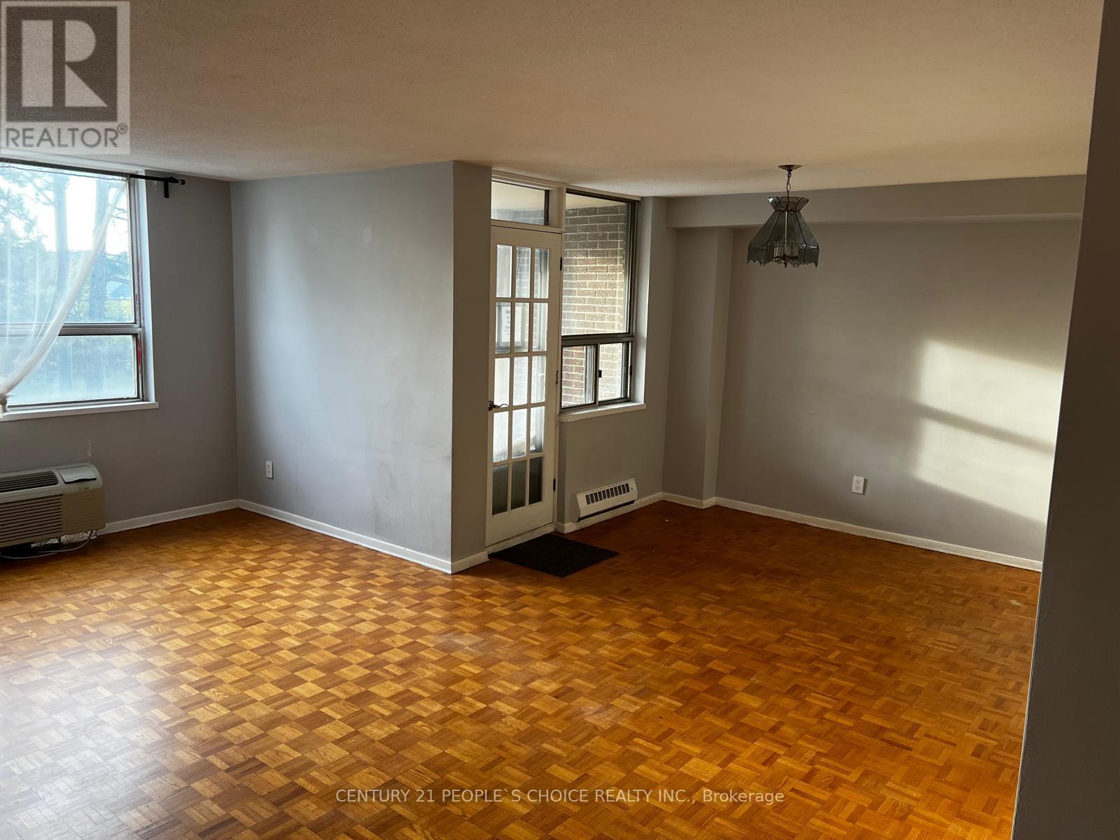Sold, Purchased & Leased.
West Toronto Real Estate
Living in South Etobicoke and working with North Group REAL Broker Ontario in the Queensway area Toronto is our main area of focus. Neighbourhoods including Downtown Toronto, The Kingsway, The Queensway, Mimico, New Toronto, Long Branch, and Alderwood.
Toronto (Trinity-Bellwoods), Ontario
Welcome to 1200 Dundas St W, a sleek, 8-storey boutique condo nestled in one of Toronto's most vibrant and sought-after neighborhoods, at Dundas & Ossington. This architecturally modern residence offers the ultimate urban lifestyle with a near-perfect Walk Score of 98 and a Transit Score of 100, placing you steps from Trinity Bellwoods Park and the city's trendiest bars, restaurants, cafes, and shops. Enjoy effortless access to the Ossington subway station and all the cultural charm of Little Portugal. Inside, this Studio suite features built-in appliances, wide plank laminate flooring, a spacious open-concept layout, and a frameless glass shower for a clean, contemporary finish. Residents also enjoy top-tier building amenities, including a fully equipped fitness center, rooftop terrace, party room, bike storage, and a ground-floor wet bar perfect for entertaining or relaxing. Urban design, unbeatable location, and curated amenities make this condo a standout opportunity for stylish city living. (id:56889)
Homelife Landmark Realty Inc.
Toronto (Newtonbrook West), Ontario
Welcome to this beautifully maintained and upgraded unit. This spacious suite features brand new, scratch-resistant vinyl flooring throughout and elegant chandeliers in the dining and living areas, offering a stylish and modern feel. The enclosed balcony provides flexibility, ideal as a home office or additional living space. The kitchen is updated with quartz countertops and stainless steel appliances, while a separate laundry room adds everyday convenience. Freshly painted and filled with natural light, the unit boasts a desirable west-facing view. Bonus features include - 2 parking spots, Enclosed balcony/solarium, Dedicated laundry room. Prime location with easy access to TTC & YRT, Centerpoint Mall, groceries, shopping, and schools. Don't miss this exceptional opportunity move-in ready and centrally located. (id:56889)
Exp Realty
Toronto (Palmerston-Little Italy), Ontario
A Toronto version of a New York Industrial soft loft. A family home w/nearly 4500 sq. ft. of living space on 4 levels. Nearly 3100 above grade. Neighbourhood transforming interior design by Glen Peloso. Detached, bright, wide interior home sits on a 27.98 foot wide lot w/wide open Dining facing East, bathed in daylight from every side extends to a massive custom kitchen w/ oversized kitchen island, separate large b/i Refrigerator and separate Freezer, and bespoke lighting, and plenty of storage. A factory inspired glass wall and double doors separate main area from an opulent family room adorned with a fireplace, built-in shelving, & a wall of glass leading to a massive outdoor deck, a second rear mud room with shelving & seating. The powder room is clad w/custom printed New York streetscape wallpaper. Primary bedroom is perched above all - on the third floor ...and after seeing hundreds of third floor primarie throughout the city, your agent, you and your friends won't forget this one. The 3rd floor landing is a shocker! With East-facing sunroom wrapped in floor to ceiling windows. A coffee station, and wet bar. A chill area that leads to a City Scape East-facing observation deck w/ stunning views in all directions. You may never want to leave this level which continues into your massive Primary through privacy doors. With windows, natural light and views all around, you will love the finishes, built-ins,& fire palce. Your sprawling primary bath - a modern and elegant extension of your retreat. Massive walk-in closet anchored by a centre island with a skylight, shelving for all dressing needs and even some room for Him. Second floor houses a large 2nd bedrm., with own 4 pc ensuite. 2 more large bedrooms w/access to balcony & a full laundry and utility room. Another 4 piece bath. Your lower is around to 1200 sq. ft. massive rec room, a glassed-in wine cellar, large nanny suite and 4 pc bath + cantina. Huge garage for 2.5 cars accessed via laneway. HVACx2 (id:56889)
Harvey Kalles Real Estate Ltd.
Toronto (Newtonbrook East), Ontario
Welcome To a Timeless Masterpiece With a 75 Feet Frontage and Over 5,500 Sq.Ft of Luxurious Living Space Where Classic Architectural Elegance Meets Cutting-Edge Contemporary/Modern Interior Design! This Stunning 2-Storey Home Seamlessly Offers the Perfect Balance of Innovation and Functionality, Outfitted with the Latest Tech & Comfort! Step Inside to Soaring Ceilings on All Three Levels (Foyer & Office:14', Main Flr:10', 2nd Flr:10.5' - 11' with Coffered Cling, Basement Rec Rm:10.7'), Creating An Airy Grand Atmosphere! Every Detail Has Been Meticulously Curated: From Exquisite Detail of Wall and Ceiling Including Panelled Walls, Wall Units, Accent Walls ( Fabric/ Wallpaper/ Porcelain Slab), Modern Millwork! Exquisite Library with Fantastic Combination of Trendy Material. 7" Wide Engineered Hardwood Flooring Thru-Out Main & 2nd Floor, Led & Inlay Lighting! All Bedrooms Have Coffered Ceilings and Own Ensuites! The Chef-Inspired Kitchen Is A Statement In Both Style And Function, Featuring Top-Tier Appliances, Sleek Custom Cabinetry, Golden Faucet&Hardware,Wall Sconces, And A Spacious Island and Pantry/Servery! Impressive Open Rising Staircase with Double Skylight, Designer Panelled Wall, and Glass Railing! Breathtaking Large Master Bedroom with a Remarkable Design and Boudoir Walk-In Closet with Skylight, Gas Fireplace, B/I Velvet Floated Fabric Headboard, Inlay Lights, and A Heated Floor Spa-Like 7-PC Ensuite with Skylight Above! Beautiful Pre-Cast Facade with Brick in Sides and Back! Professional Heated Floor W/O Basement Includes Nanny Room, 4Pc Ensuite, Huge Recreation Room, 2nd Laundry Room, and a Well Designed Furnace Room with Manifold Plumbing System and Snow Melting System! Must See to Believe!! Seamless Automation, Elevating Comfort And Convenience. A Large Interlocked Driveway with Snow Melting System. Private Fully Fenced Backyard with Mature Cedar Trees! Very Convenient Location, Steps Away from Yonge Street and All Other Amenities!! (id:56889)
RE/MAX Realtron Bijan Barati Real Estate
Wellington North (Arthur), Ontario
Welcome to this beautiful Cachet Homes-built residence featuring a full brick exterior!This spacious 4-bedroom, 4-bathroom home offers 2,637 square feet of above-ground living space. The open-concept main floor boasts 9-foot ceilings, a combined living and dining area, and a separate family room with an elegant electric fireplace perfect for quality time with loved ones.The upgraded kitchen features quartz countertops, stainless steel appliances, and a large sliding glass door that opens to a generous backyard with lush greenery. Upstairs, you Will find 4 generously sized bedrooms and 3 full bathrooms. The primary bedroom includes a walk-in closet and a private ensuite. Each of the remaining bedrooms has access to its own ensuite or semi-ensuite bathroom and includes large double-door closets. Additional highlights include a convenient second-floor laundry room and large windows that flood the space with natural light.Located in the heart of Arthur, this home is just minutes from all essential amenities.Feel free to show with confidence! (id:56889)
RE/MAX Realty Services Inc.
Smiths Falls, Ontario
This spacious end-unit freehold townhouse is now available for lease in a prime Smith Falls location. The property features a detached garage with a separate driveway, providing ample parking and storage. Inside, youll find a larger family room in the basement, perfect for entertaining, along with two full washrooms and a laundry room conveniently located on the second floor. The unit has been freshly painted and is ready for move-in. (id:56889)
Property Max Realty Inc.
Mississauga (Central Erin Mills), Ontario
Welcome To This Fabulous Detached Home In High Demand John Fraser & Gonzaga School Zone. Steps To Credit Valley Public School/Parks/Transit/Erin Mills Town Center/Loblaws/Lcbo/Beer Store/McDonald's/Tim Horton's/Walmart/Banks, Chinese Superstore/Restaurants; Close To Community Center/Library/Hospital/Hwy. (id:56889)
Real One Realty Inc.
Mississauga (City Centre), Ontario
Beautiful Parkside Village One Bed + Den Suite W/Breathtaking Views From All Rooms! Great Closet Space Throughout. Open Concept Suite, Make Optimal Use Of Space W/Good-Sized Den. Well Appointed Kitchen W/Granite Countertops & Stainless Steel Appliances. Master O/Looks Balcony W/Great View & W/I Closet, Ensuite Laundry Rm, & More! Lake Views! 24 Concierge, Stunning Amenities W/Exercise Rooms, Pool, Party Room, & Much More! Steps To Square One, Transit, Sheridan College, Etc. (id:56889)
Homelife Landmark Realty Inc.
Burlington (Bayview), Ontario
Spacious 3+1 bedroom, 2.5 bathrooms, semi-detached house in Aldershot. Hardwood floor through and fresh paint. Professionally finished lower level with a bar. Main floor family room with walk-out to private yard. Enjoy the benefits of living within walking distance to the lake, LaSalle Park, and being close to the Royal Botanical Gardens, GO station, top-rated schools, shopping, and more. Commuting is easy with quick access to major highways. (id:56889)
Bay Street Integrity Realty Inc.
Brampton (Vales Of Castlemore North), Ontario
Welcome To the Gateway to Brampton, Brand New 100% Commercial Retail Plaza Located At Airport Rd and Mayfield Rd Available Immediately, Corner Units with Approx. 3,093.3 Sf of Combined 2 units, ( Unit 1 - 1733.8 sf & Unit 2 - 1,359.5 sf. ), , Huge Exposure With High Traffic On Mayfield Rd and Airport Rd. Excellent Opportunity To Start New Business Or Relocate., Excellent Exposure, High Density Neighbourhood! Suitable For Variety Of Different Uses. Unit Is In Shell Condition, Tenant To Do All Lease Hold Improvements! (id:56889)
RE/MAX Gold Realty Inc.
Toronto (Kensington-Chinatown), Ontario
Great Location! Beautiful Two Bedroom Unit With Large Bathroom At The Rcmi Condos. Large Closet, 9 Ft Ceiling, Frosted Sliding Doors To Bedrooms. Clear Views To The West Toronto And Lake, Steps To Subway Station. Close To Hospitals, U Of T, Ocad, Ryerson, Eaton Centre, Financing District & Chinatown And More... (id:56889)
Century 21 Atria Realty Inc.
Toronto (Humber Summit), Ontario
Welcome to beautifully maintained 2-bedroom, 2-Washroom Condo unit offering Ensuite Laundry, Spacious open-concept layout. Spacious Dining/Living Area with Walk-Out to Balcony. Underground Parking. Close To All Amenities, Shopping, Restaurants, Highways, Parks, Walking Trails, Walking Distance to the Beautiful Rowntree Park and the new Public Transit- LRT. The principal bedroom features a walk-in closet and an ensuite bathroom. Minutes to 400 & 401. New LRT within walking distance. TTC bus stop is at the front of the building entrance. On-site game and exercise room. (id:56889)
Century 21 People's Choice Realty Inc.
407 - 5 Lakeview Avenue
302 - 205 Hilda Avenue
498 Roxton Road
20 Tobruk Crescent
485 Adelaide Street
70 Staples Boulevard
4474 Glen Erin Drive
2203 - 4065 Brickstone Mews
931 David Court
1 & 2 - 6101 Mayfield Road
3601 - 426 University Avenue
309 - 2835 Islington Avenue












